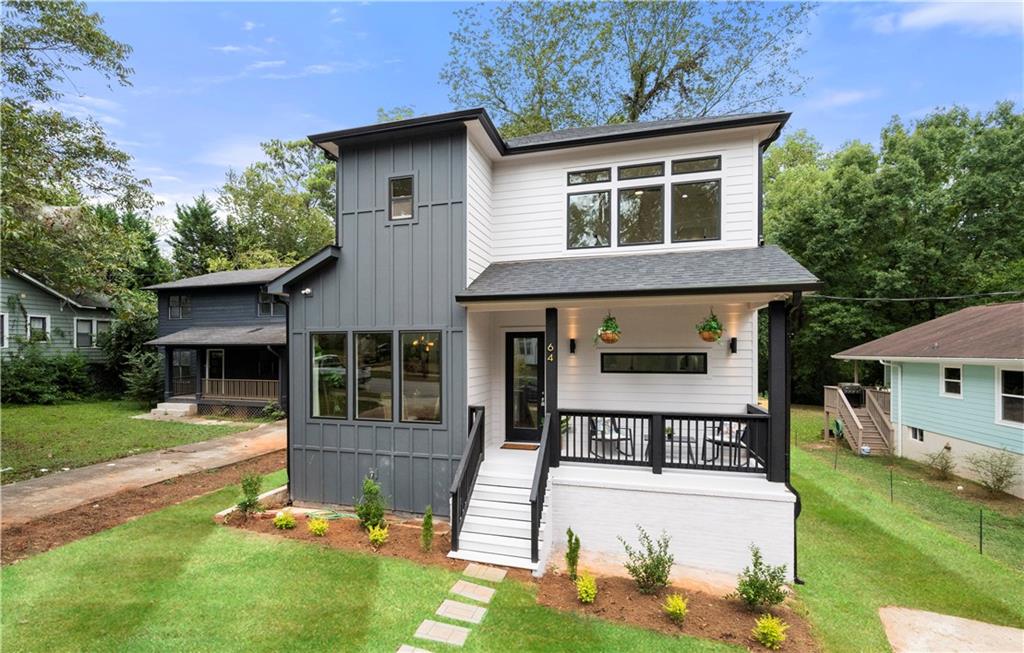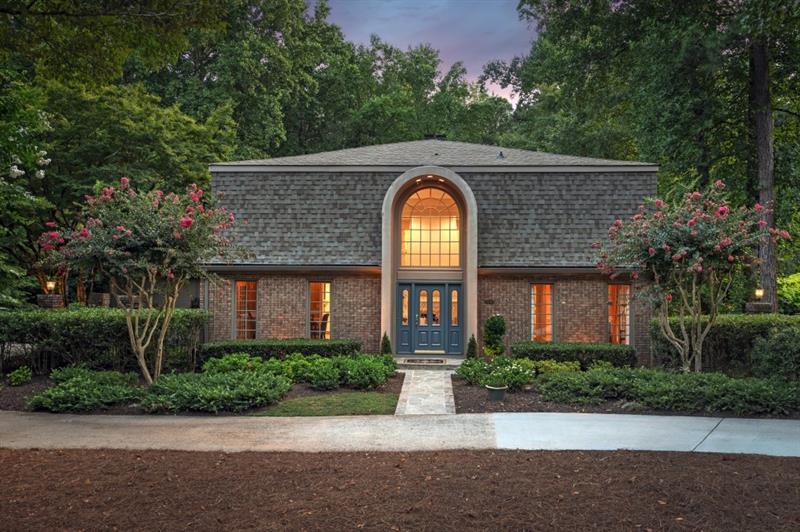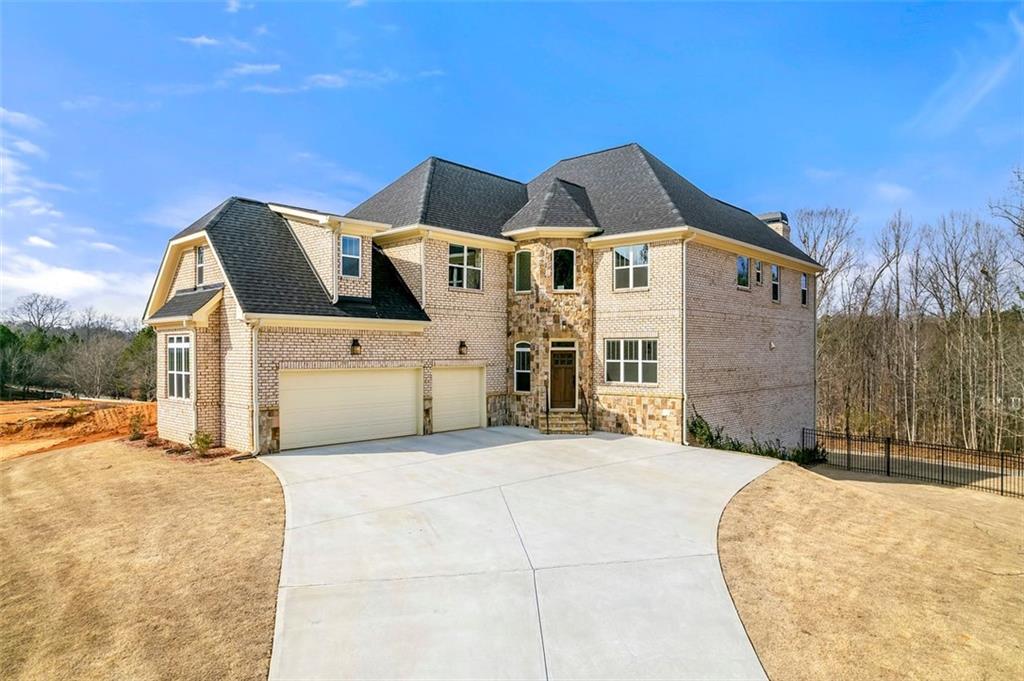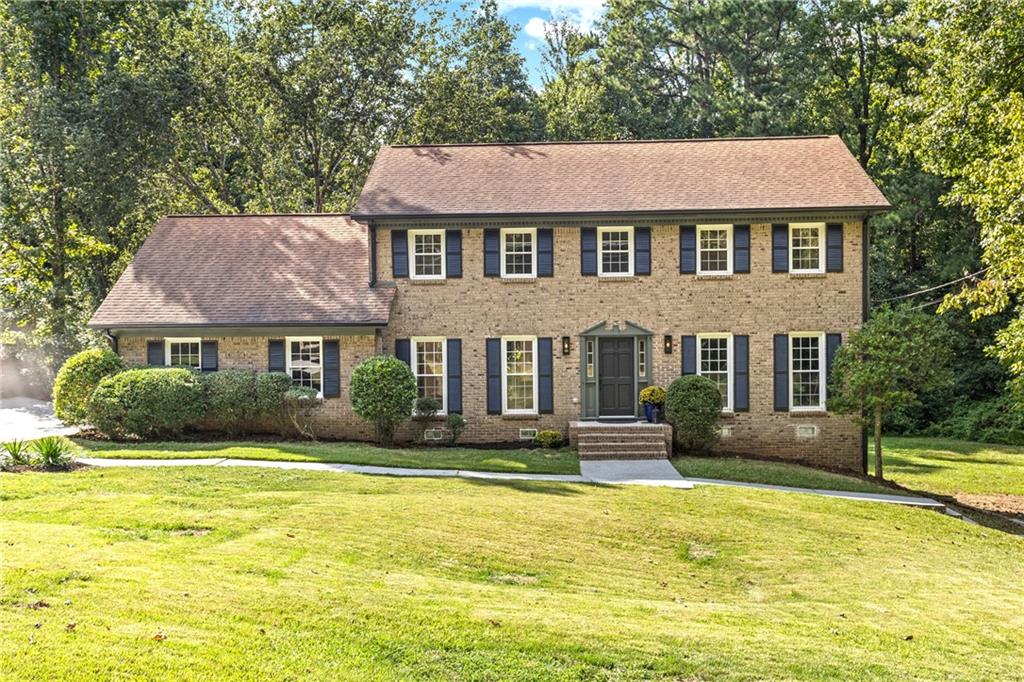Viewing Listing MLS# 406372253
Atlanta, GA 30350
- 5Beds
- 4Full Baths
- 1Half Baths
- N/A SqFt
- 1972Year Built
- 1.84Acres
- MLS# 406372253
- Residential
- Single Family Residence
- Active
- Approx Time on Market1 month, 11 days
- AreaN/A
- CountyFulton - GA
- Subdivision Four Seasons
Overview
Are you seeking a serene home that merges privacy and easy city access? This custom designed Emily Ann Smith home is one of a kind, offering seclusion, a prime location, natural light, real white oak hardwood floors on 2 levels, an elegant kitchen, a huge fully finished walk out terrace level and a pool-ready backyard spread over 2 acres. Unique features include spectacular multi colored stained glass accents, beamed 26 ceiling, bright skylights, architectural antique oak fireplace surrounds, two gaslighted fireplaces with Delft surrounds. This private home is ideally located on a quiet cul de sac in a in a friendly swim, tennis and pickle ball subdivision that has multiple events and get togethers throughout the year. Conveniently located to Dunwoody Village, Davis Academy, parks, and Georgia 400.
Association Fees / Info
Hoa: 1
Community Features: Clubhouse, Homeowners Assoc, Near Schools, Near Shopping, Near Trails/Greenway, Pickleball, Pool, Tennis Court(s)
Bathroom Info
Main Bathroom Level: 2
Halfbaths: 1
Total Baths: 5.00
Fullbaths: 4
Room Bedroom Features: Master on Main, Oversized Master, Sitting Room
Bedroom Info
Beds: 5
Building Info
Habitable Residence: No
Business Info
Equipment: None
Exterior Features
Fence: None
Patio and Porch: Deck
Exterior Features: Lighting, Private Yard, Storage
Road Surface Type: Paved
Pool Private: No
County: Fulton - GA
Acres: 1.84
Pool Desc: None
Fees / Restrictions
Financial
Original Price: $895,000
Owner Financing: No
Garage / Parking
Parking Features: Carport, Covered, Garage Faces Side, Kitchen Level
Green / Env Info
Green Energy Generation: None
Handicap
Accessibility Features: None
Interior Features
Security Ftr: Carbon Monoxide Detector(s), Security System Owned, Smoke Detector(s)
Fireplace Features: Basement, Family Room
Levels: Three Or More
Appliances: Dishwasher, Gas Cooktop, Gas Water Heater, Microwave, Refrigerator
Laundry Features: Laundry Chute, Laundry Room, Main Level
Interior Features: Beamed Ceilings, Bookcases, Crown Molding, Entrance Foyer, High Ceilings 10 ft Main, Walk-In Closet(s)
Flooring: Carpet, Ceramic Tile, Hardwood
Spa Features: None
Lot Info
Lot Size Source: Public Records
Lot Features: Cul-De-Sac, Landscaped, Mountain Frontage, Private, Sloped, Wooded
Lot Size: x
Misc
Property Attached: No
Home Warranty: Yes
Open House
Other
Other Structures: None
Property Info
Construction Materials: Stucco
Year Built: 1,972
Property Condition: Resale
Roof: Composition
Property Type: Residential Detached
Style: European
Rental Info
Land Lease: No
Room Info
Kitchen Features: Eat-in Kitchen, Kitchen Island, Stone Counters, View to Family Room
Room Master Bathroom Features: Separate Tub/Shower,Skylights,Soaking Tub,Vaulted
Room Dining Room Features: Seats 12+,Separate Dining Room
Special Features
Green Features: None
Special Listing Conditions: None
Special Circumstances: None
Sqft Info
Building Area Total: 4975
Building Area Source: Builder
Tax Info
Tax Amount Annual: 2942
Tax Year: 2,023
Tax Parcel Letter: 06-0356-0005-008-5
Unit Info
Utilities / Hvac
Cool System: Central Air, Electric
Electric: 220 Volts
Heating: Central, Natural Gas
Utilities: Electricity Available, Natural Gas Available, Phone Available
Sewer: Septic Tank
Waterfront / Water
Water Body Name: None
Water Source: Public
Waterfront Features: None
Directions
400 North to Exit 6. Right on Northridge. Right on Roberts. Left on Spalding and KEEP LEFT at fork to stay on Spalding. Right at 2nd Four Seasons Entrance on Winged Foot Drive. Left on Innsbruck. Left on Cat Cay Court.Listing Provided courtesy of Re/max Around Atlanta Realty
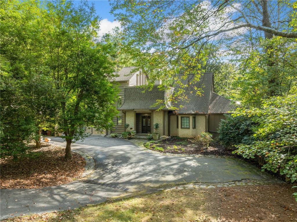
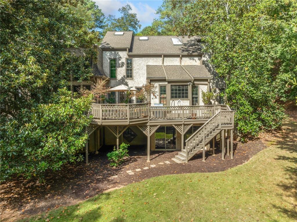
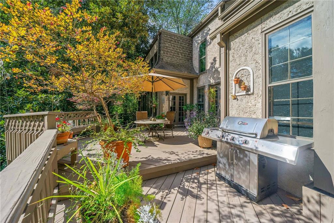
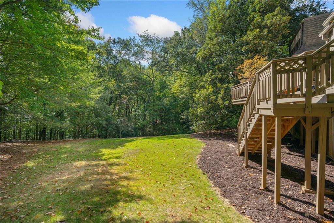
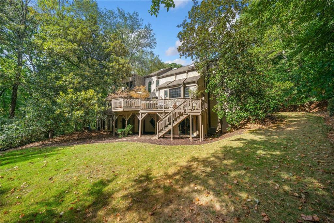
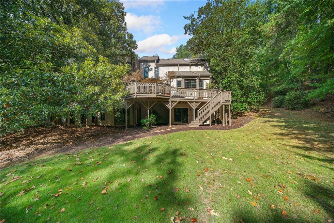
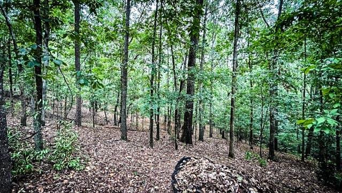
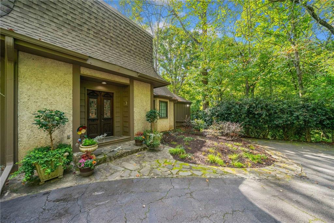
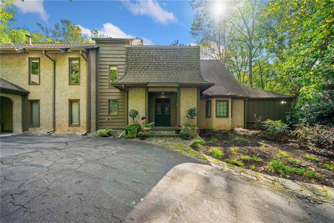
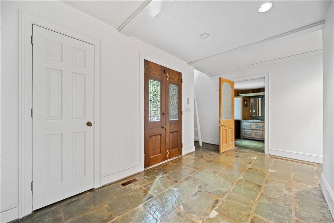
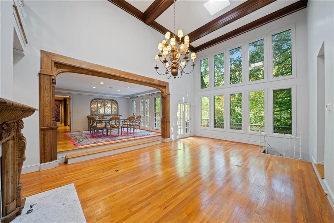
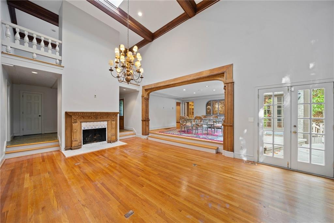
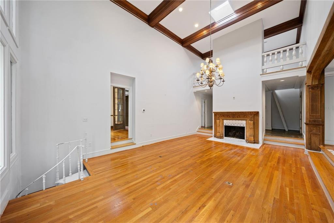
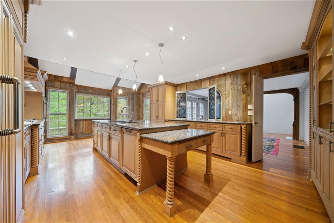
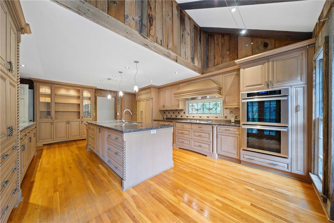
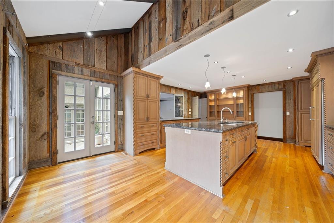
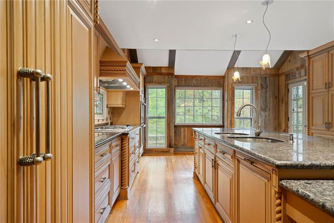
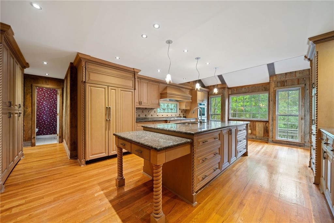
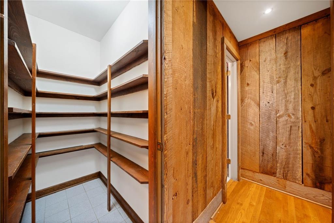
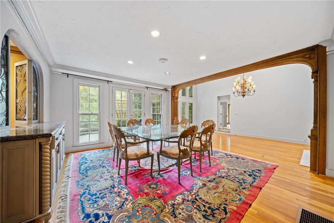
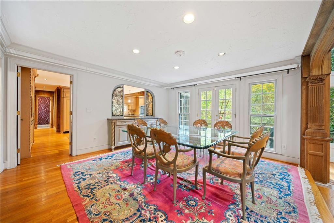
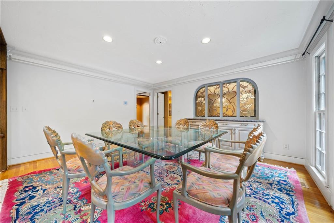
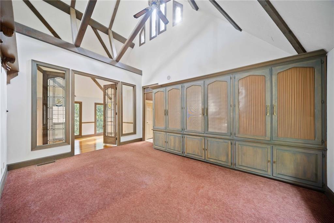
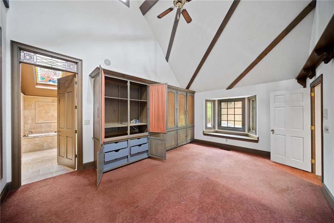
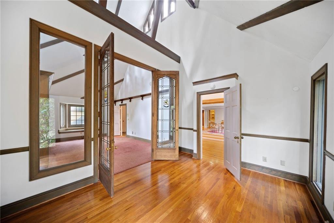
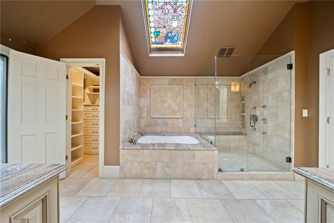
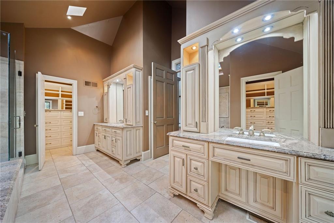
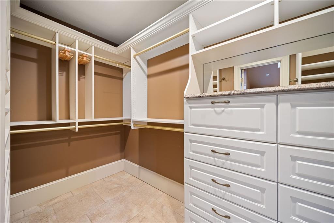
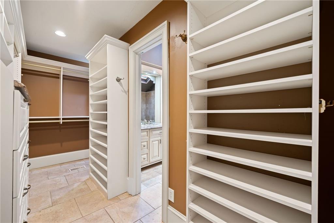
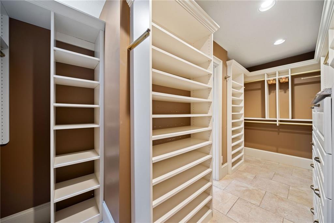
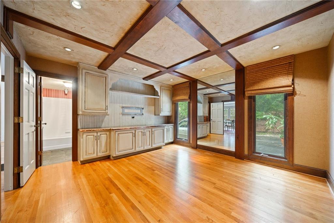
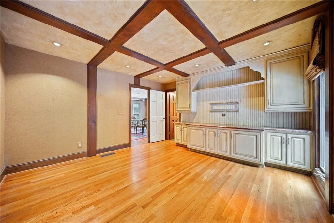
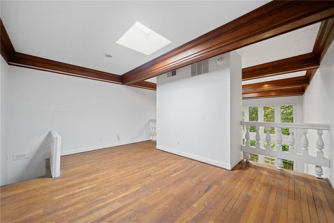
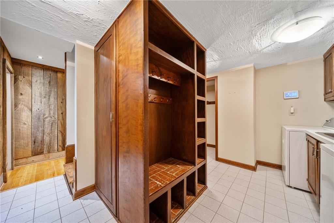
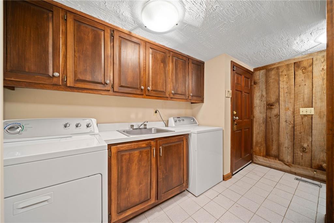
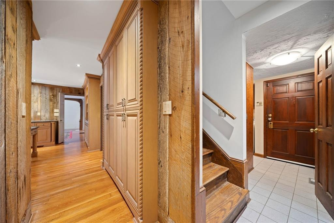
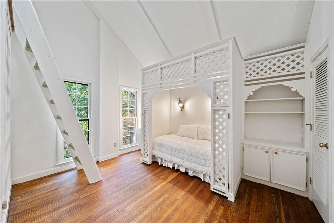
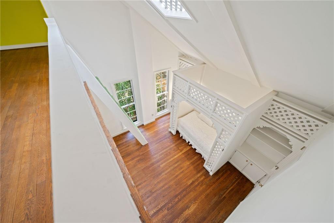
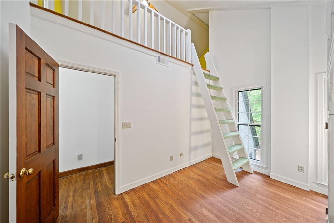
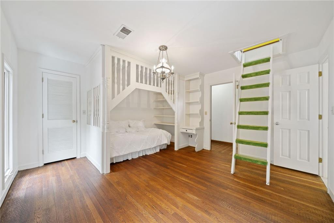
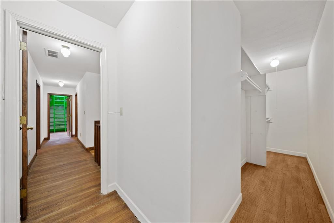
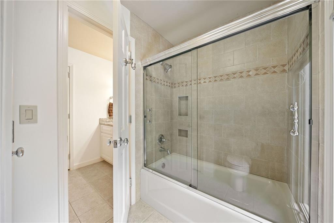
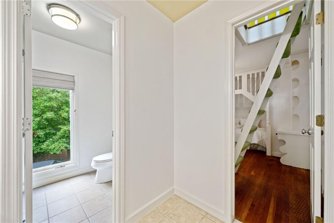
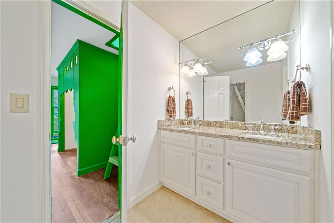
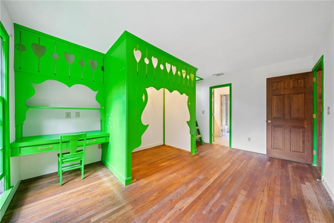
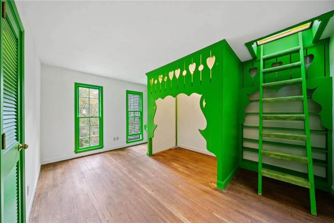
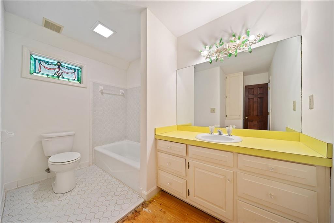
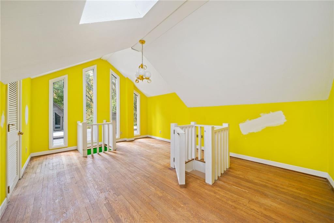
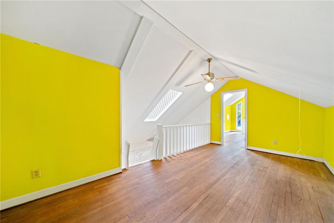
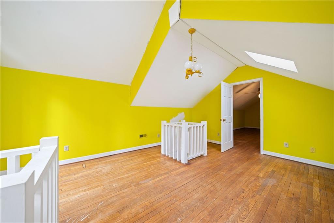
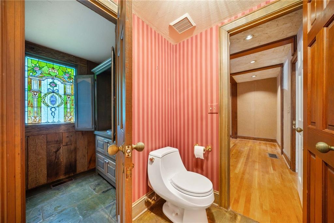
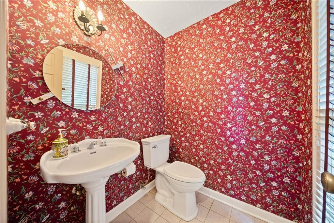
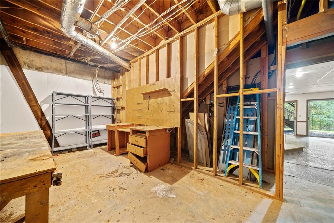
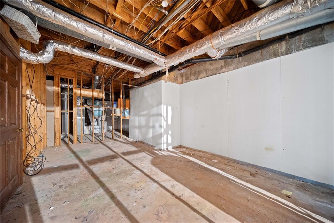
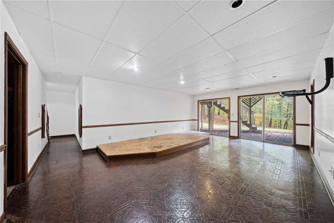
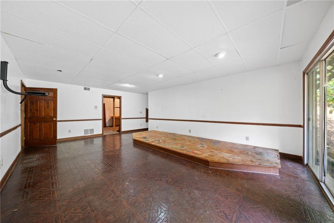
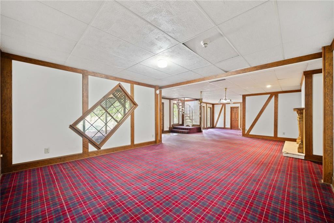
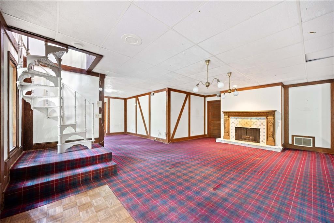
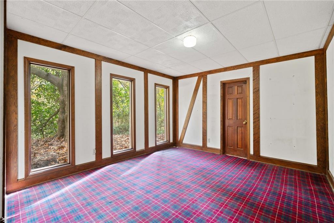
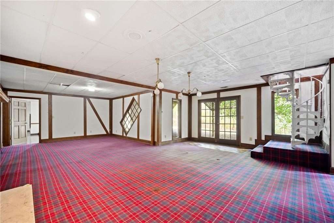
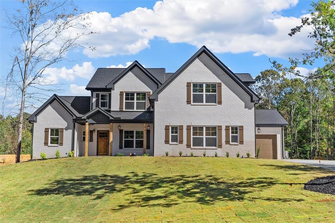
 MLS# 7377003
MLS# 7377003 