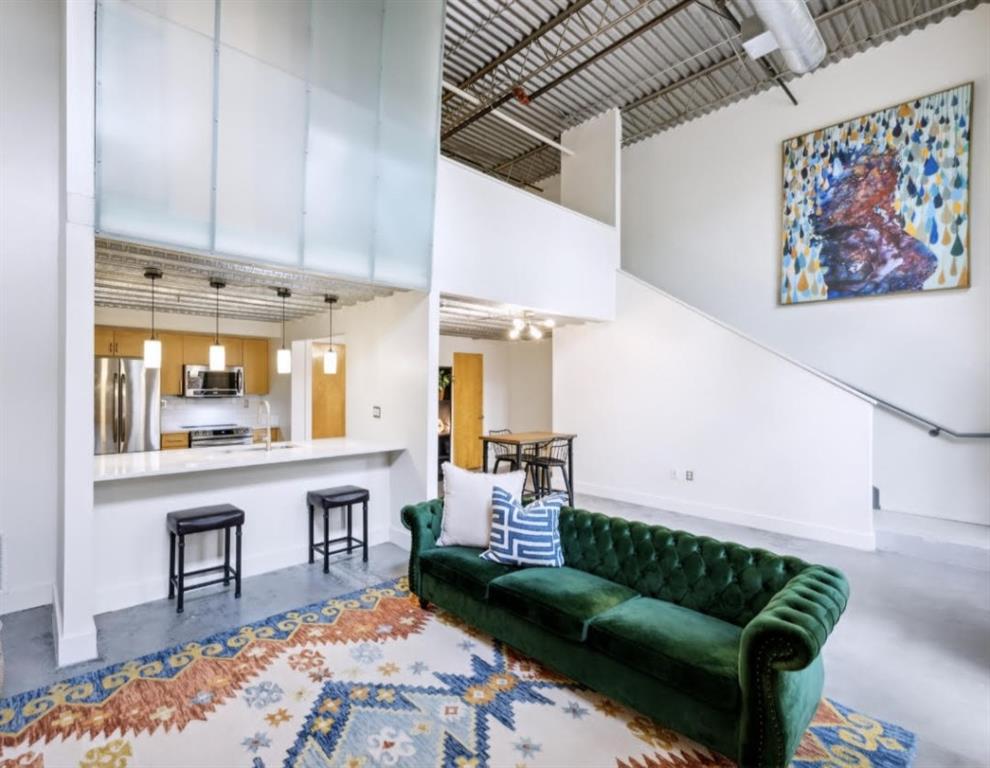Viewing Listing MLS# 406354067
Atlanta, GA 30308
- 1Beds
- 1Full Baths
- N/AHalf Baths
- N/A SqFt
- 2006Year Built
- 0.02Acres
- MLS# 406354067
- Residential
- Condominium
- Active
- Approx Time on Market1 month, 19 days
- AreaN/A
- CountyFulton - GA
- Subdivision The Reynolds
Overview
Welcome to The Reynolds on Peachtree, a 5-star multi-use beautiful buildingwith luxury, boutique condos, restaurants, shops and pharmacy! Drive in tothe private, gated garage located on Linden Avenue (parking space #263).Retrieve your mail (mailbox #34), say hello to the warm and welcomingconcierge before taking the elevator to the 10th floor (condo #1005). This 1bedroom/1 bathroom plus bonus room, open concept condo is truly one of akind! The flooring in the main living areas has been replaced withwhitewashed engineered flooring adding to the already abundance of naturallight. The bathroom has been handsomely renovated with a double showerand extra closet. Take a tour of the 7th floor amenities, refreshing pool withoutdoor kitchen and fireplace, updated exercise facility, and well-appointedclub room. Enjoy wonderful events planned by and for the residents of TheReynolds, as well as all the happenings of Midtown AtlantaThe arts (the Foxtheatre/Alliance theatre/Center Stage Theater, High Museum of Art),education (Ga Tech/GA State), healthcare (Emory Midtown), parks(Beltway/Piedmont Park/Botanical Gardens), shops & restaurants (Ponce CityMarket/Colony Square, Midtown Mile), festivities (Atlanta Alive/Midtown FallCrawl/Midtown Music Festival) and much more. Come home to The Reynoldsto relax or not!
Association Fees / Info
Hoa: Yes
Hoa Fees Frequency: Monthly
Hoa Fees: 507
Community Features: Barbecue, Business Center, Concierge, Fitness Center, Gated, Homeowners Assoc, Near Beltline, Near Public Transport, Near Schools, Near Shopping, Pool
Association Fee Includes: Maintenance Grounds, Maintenance Structure, Receptionist, Reserve Fund, Security, Swim, Trash
Bathroom Info
Main Bathroom Level: 1
Total Baths: 1.00
Fullbaths: 1
Room Bedroom Features: Master on Main, Oversized Master
Bedroom Info
Beds: 1
Building Info
Habitable Residence: No
Business Info
Equipment: None
Exterior Features
Fence: None
Patio and Porch: Covered
Exterior Features: Balcony, Lighting
Road Surface Type: Asphalt
Pool Private: No
County: Fulton - GA
Acres: 0.02
Pool Desc: Heated, In Ground
Fees / Restrictions
Financial
Original Price: $355,000
Owner Financing: No
Garage / Parking
Parking Features: Assigned, Attached, Garage, Garage Door Opener, Underground, Varies by Unit
Green / Env Info
Green Energy Generation: None
Handicap
Accessibility Features: None
Interior Features
Security Ftr: Carbon Monoxide Detector(s), Secured Garage/Parking, Security Gate, Security Guard, Security Lights, Smoke Detector(s)
Fireplace Features: None
Levels: Three Or More
Appliances: Dishwasher, Disposal, Dryer, Electric Cooktop, Electric Oven, Electric Water Heater, Microwave, Refrigerator, Self Cleaning Oven
Laundry Features: In Bathroom, Laundry Closet, Main Level
Interior Features: Bookcases, High Ceilings 10 ft Lower, High Speed Internet, Walk-In Closet(s), Other
Flooring: Ceramic Tile, Other
Spa Features: None
Lot Info
Lot Size Source: Public Records
Lot Features: Corner Lot, Level, Zero Lot Line
Lot Size: x
Misc
Property Attached: Yes
Home Warranty: No
Open House
Other
Other Structures: None
Property Info
Construction Materials: Cement Siding, Concrete
Year Built: 2,006
Property Condition: Resale
Roof: Other
Property Type: Residential Attached
Style: Contemporary, High Rise (6 or more stories)
Rental Info
Land Lease: No
Room Info
Kitchen Features: Breakfast Bar, Stone Counters, View to Family Room, Other
Room Master Bathroom Features: Double Shower,Double Vanity,Shower Only
Room Dining Room Features: Open Concept
Special Features
Green Features: None
Special Listing Conditions: None
Special Circumstances: Live/Work
Sqft Info
Building Area Total: 950
Building Area Source: Public Records
Tax Info
Tax Amount Annual: 2280
Tax Year: 2,023
Tax Parcel Letter: 14-0050-0001-099-1
Unit Info
Unit: 1005
Num Units In Community: 1
Utilities / Hvac
Cool System: Ceiling Fan(s), Central Air, Electric
Electric: 110 Volts, 220 Volts in Laundry
Heating: Central, Electric, Forced Air
Utilities: Cable Available, Electricity Available, Sewer Available, Water Available
Sewer: Public Sewer
Waterfront / Water
Water Body Name: None
Water Source: Public
Waterfront Features: None
Directions
From downtown connector, 85/75, take North Avenue Exit. Go east toPeachtree St and take right. The Reynolds is on the left at Peachtree andLinden. Turn left onto Linden and enter garage. Park in GUEST parking,spaces 54-59 or 67-71. Note parking space number and your license platetag number to receive a parking pass from concierge (to be placed on dashof car). Walk out the garage entrance to right and enter The Reynolds offPeachtree Street.Listing Provided courtesy of Dorsey Alston Realtors
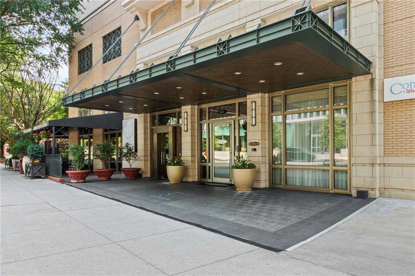
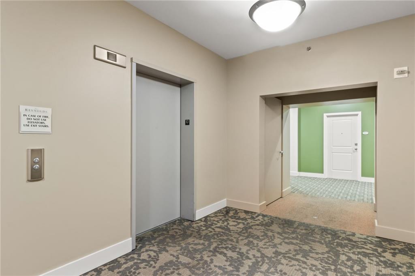
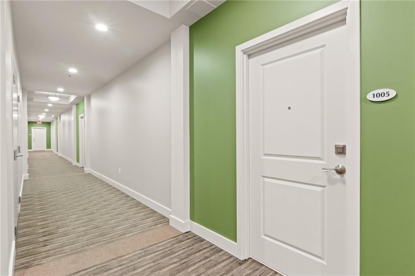
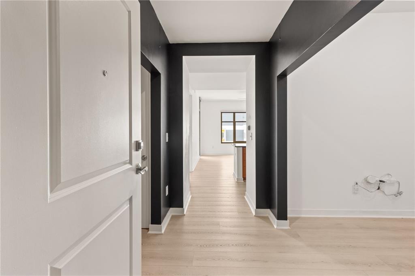
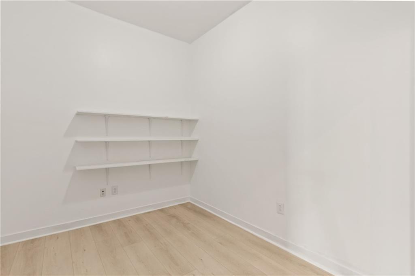
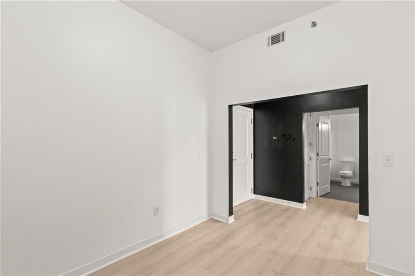
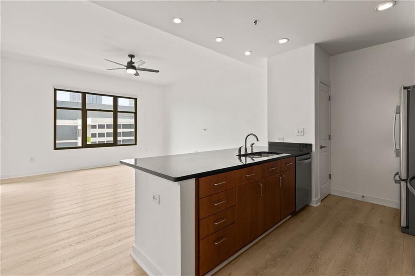
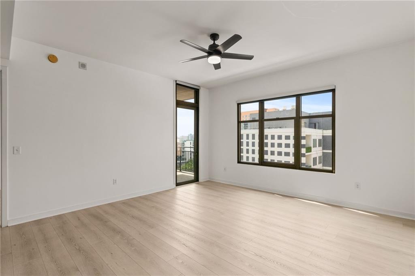
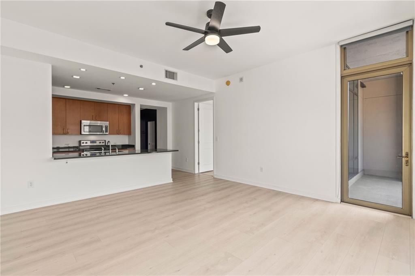
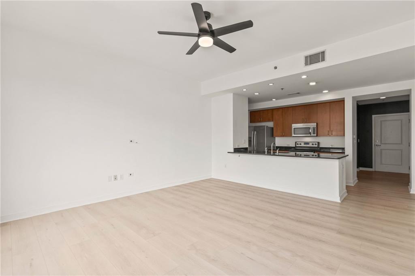
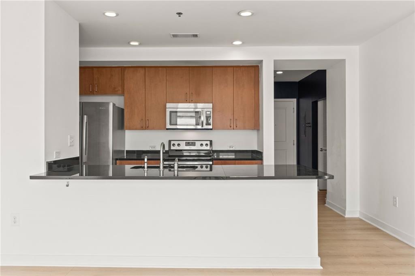
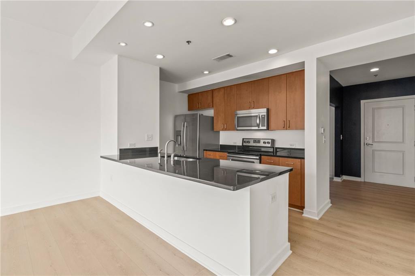
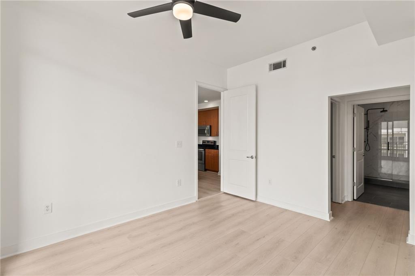
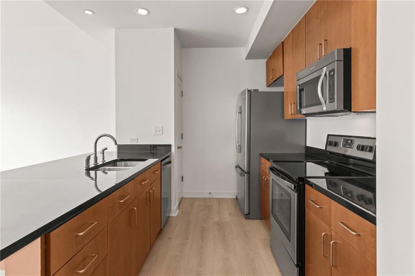
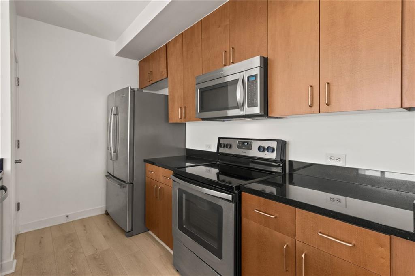
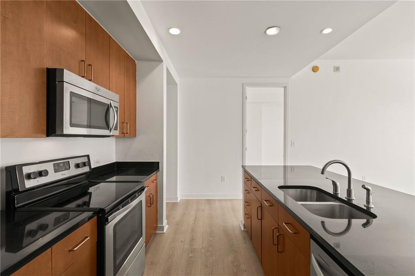
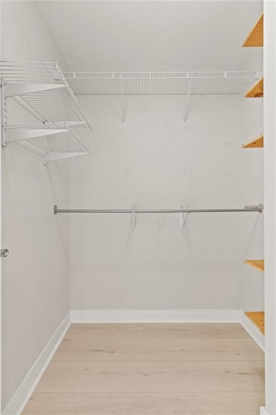
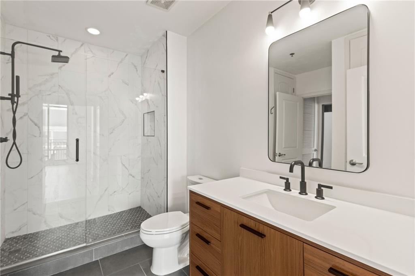
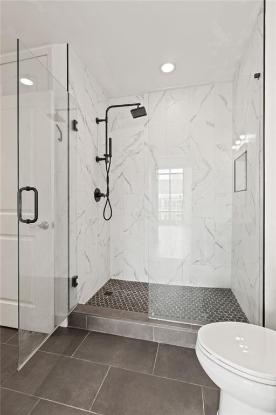
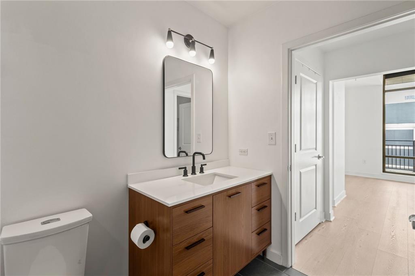
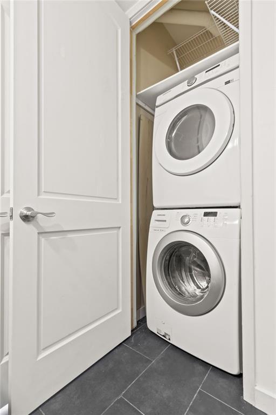
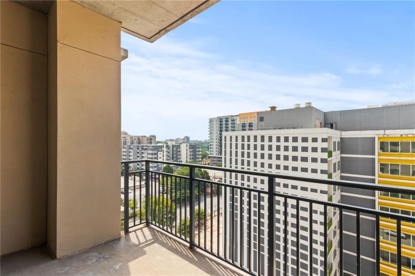
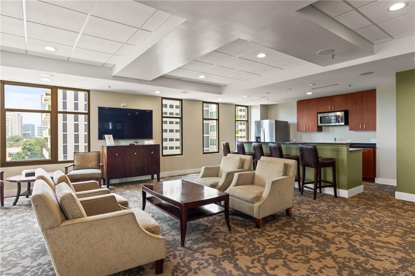
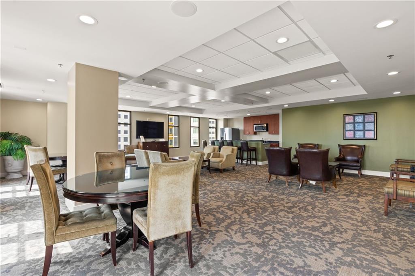
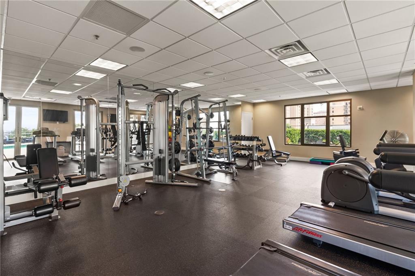
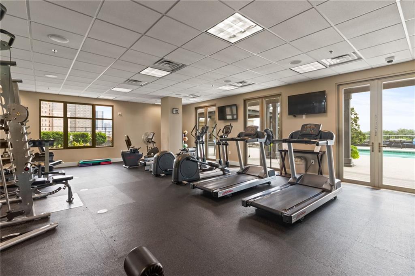
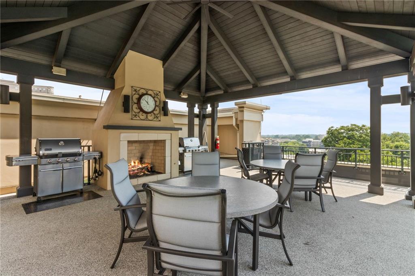
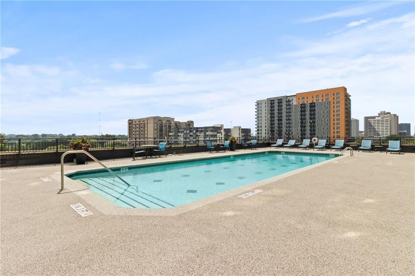
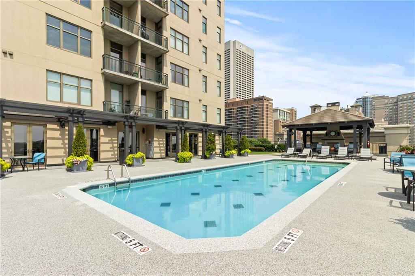
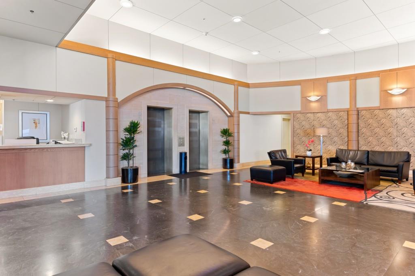
 MLS# 7340003
MLS# 7340003 


