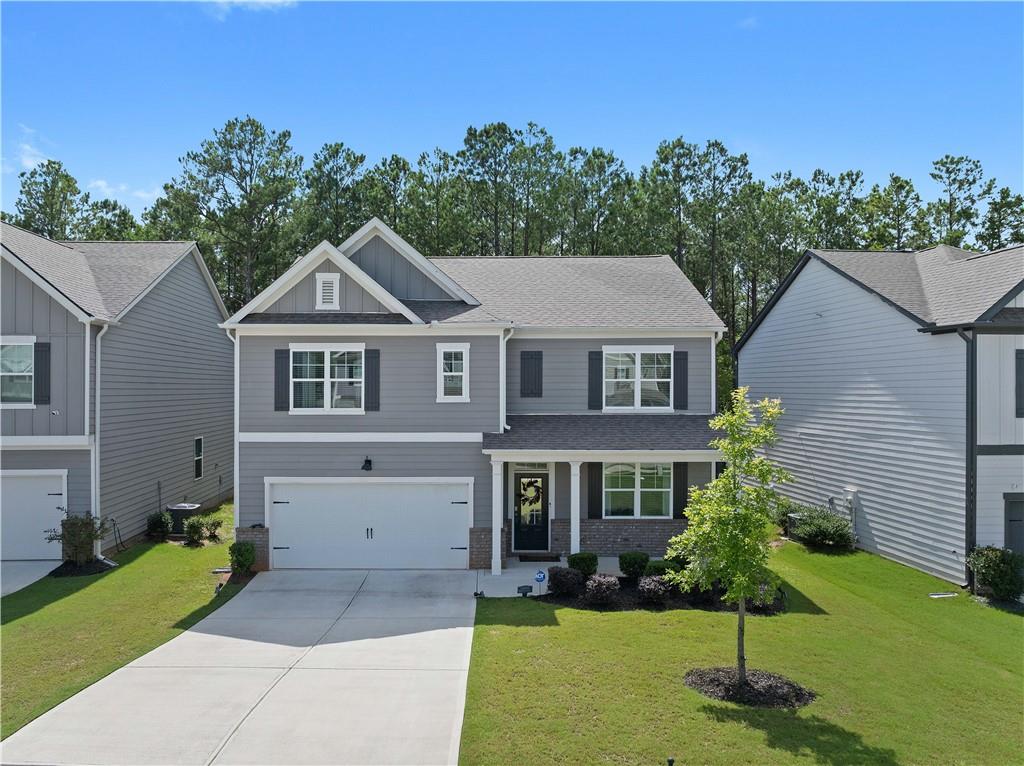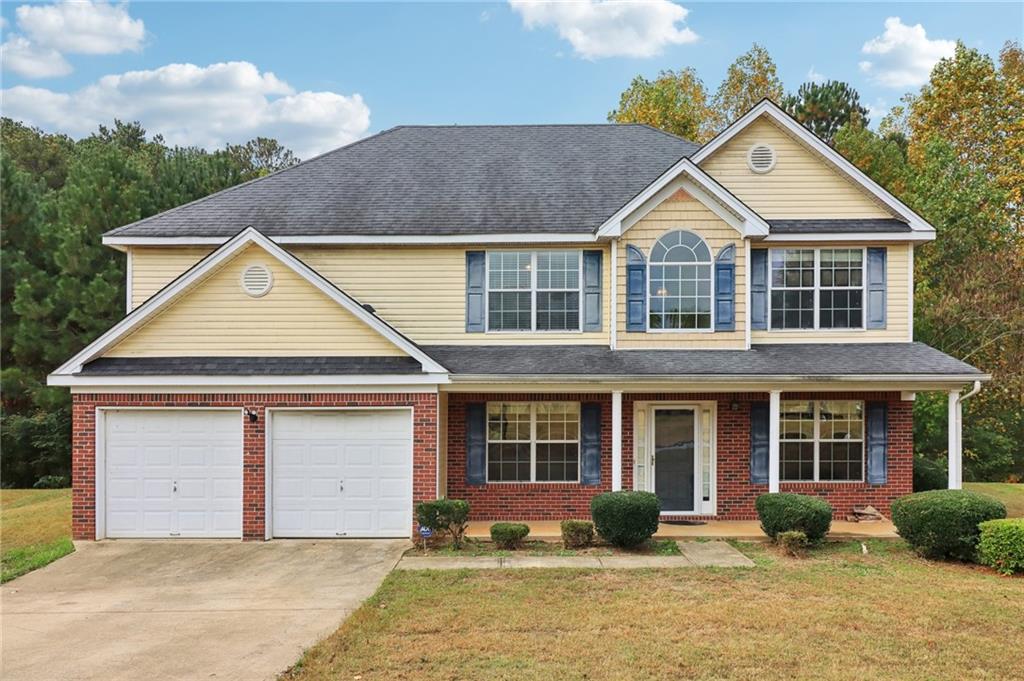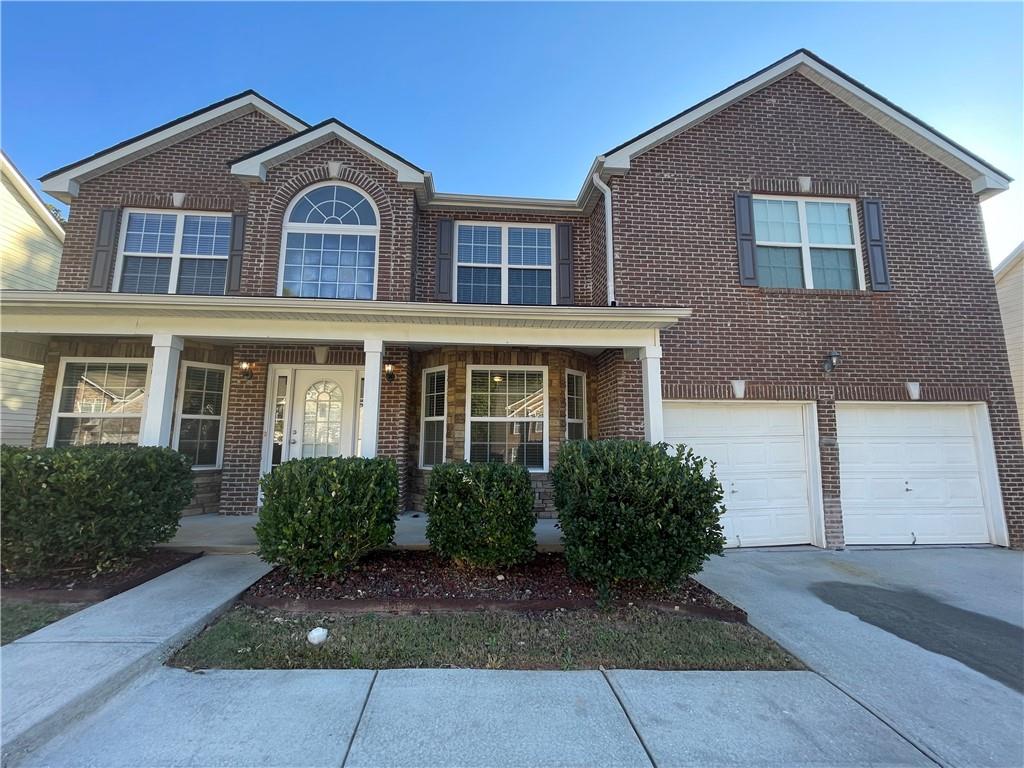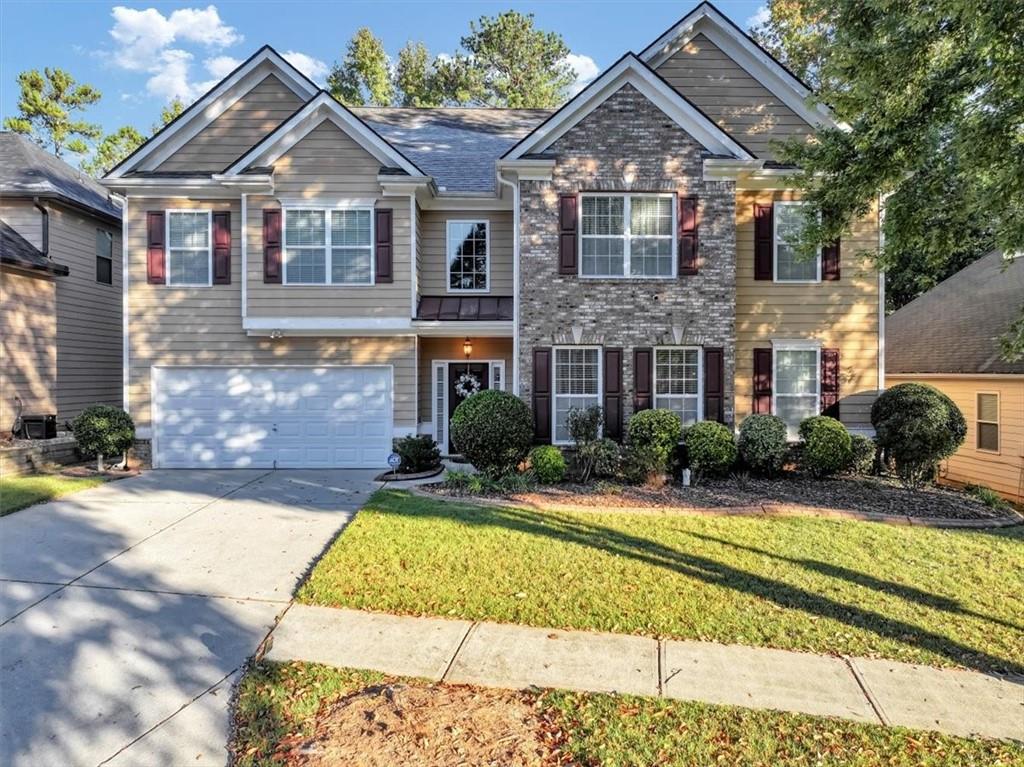Viewing Listing MLS# 406344440
Fairburn, GA 30213
- 4Beds
- 3Full Baths
- N/AHalf Baths
- N/A SqFt
- 2006Year Built
- 0.38Acres
- MLS# 406344440
- Residential
- Single Family Residence
- Active
- Approx Time on Market26 days
- AreaN/A
- CountyFulton - GA
- Subdivision Berkshire Place
Overview
Welcome to 655 Wildboar Ct, a beautiful 4-bedroom, 3-bathroom home offering an ideal layout and generous living spaces. Step inside to a welcoming foyer that flows into a large living room, perfect for gathering with friends and family. The well-appointed kitchen features granite countertops, stainless steel appliances, a breakfast nook, and easy access to the formal dining room, making it perfect for entertaining. The spacious family room provides a welcoming retreat with plenty of natural light.Upstairs, the primary bedroom offers a private haven with an ensuite bath featuring dual vanities, a soaking tub, separate shower, and a large walk-in closet. The additional bedrooms are well-sized, with easy access to the secondary bathrooms. Outside, the backyard provides the perfect space for outdoor activities or relaxing on the patio.With updated paint and new carpet throughout, this home is move-in ready. Conveniently located near I-85, shopping, and dining, this home offers both comfort and accessibility. Don't miss out on this opportunity!
Association Fees / Info
Hoa: Yes
Hoa Fees Frequency: Annually
Hoa Fees: 40
Community Features: Pool
Bathroom Info
Main Bathroom Level: 1
Total Baths: 3.00
Fullbaths: 3
Room Bedroom Features: Other
Bedroom Info
Beds: 4
Building Info
Habitable Residence: No
Business Info
Equipment: None
Exterior Features
Fence: Wood, Back Yard
Patio and Porch: Patio
Exterior Features: None
Road Surface Type: Asphalt
Pool Private: No
County: Fulton - GA
Acres: 0.38
Pool Desc: None
Fees / Restrictions
Financial
Original Price: $389,900
Owner Financing: No
Garage / Parking
Parking Features: Attached, Driveway, Garage, Garage Faces Front, Kitchen Level, Level Driveway
Green / Env Info
Green Energy Generation: None
Handicap
Accessibility Features: None
Interior Features
Security Ftr: None
Fireplace Features: Family Room, Factory Built
Levels: Two
Appliances: Dishwasher, Gas Range, Microwave, Gas Water Heater
Laundry Features: Laundry Room, Main Level
Interior Features: Entrance Foyer 2 Story, Walk-In Closet(s)
Flooring: Carpet, Ceramic Tile
Spa Features: None
Lot Info
Lot Size Source: Public Records
Lot Features: Back Yard, Level
Lot Size: 67x227x71x239
Misc
Property Attached: No
Home Warranty: No
Open House
Other
Other Structures: None
Property Info
Construction Materials: Brick, Cement Siding
Year Built: 2,006
Property Condition: Resale
Roof: Composition
Property Type: Residential Detached
Style: Traditional
Rental Info
Land Lease: No
Room Info
Kitchen Features: Cabinets Stain, Stone Counters
Room Master Bathroom Features: Soaking Tub,Separate Tub/Shower
Room Dining Room Features: Separate Dining Room
Special Features
Green Features: None
Special Listing Conditions: None
Special Circumstances: Investor Owned
Sqft Info
Building Area Total: 3138
Building Area Source: Public Records
Tax Info
Tax Amount Annual: 3990
Tax Year: 2,023
Tax Parcel Letter: 09F-3100-0139-355-0
Unit Info
Utilities / Hvac
Cool System: Ceiling Fan(s), Central Air
Electric: 110 Volts
Heating: Central
Utilities: Cable Available, Electricity Available, Natural Gas Available, Phone Available, Sewer Available, Water Available
Sewer: Public Sewer
Waterfront / Water
Water Body Name: None
Water Source: Public
Waterfront Features: None
Directions
GPS FriendlyListing Provided courtesy of Exp Realty, Llc.
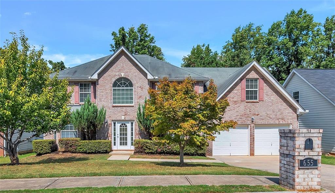
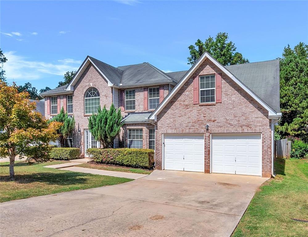
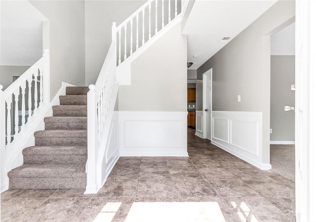
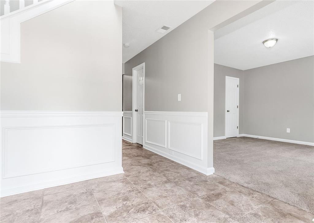
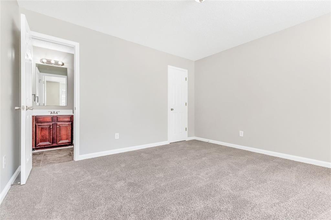
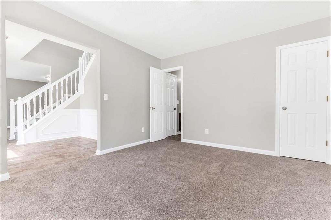
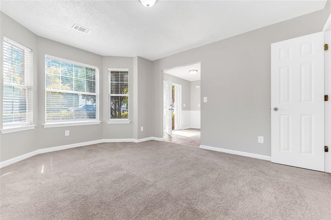

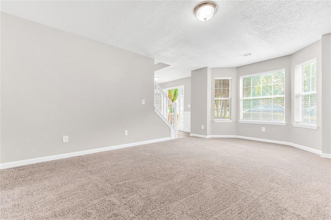
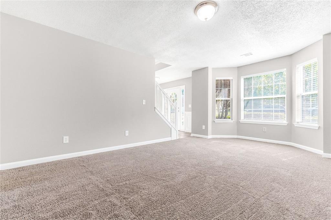
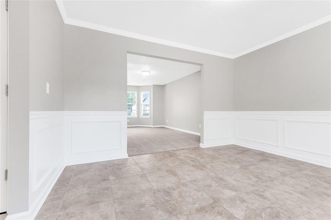
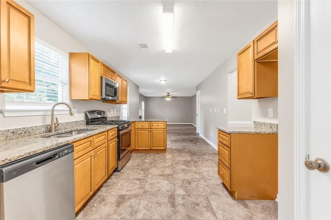
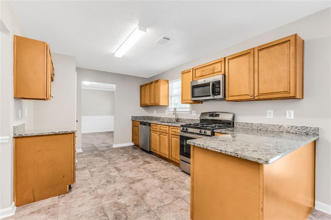
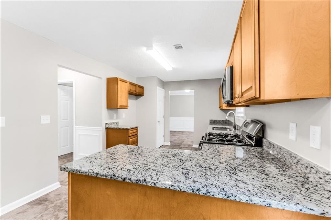
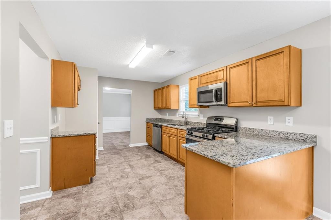
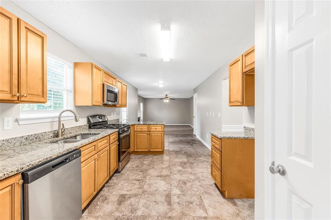
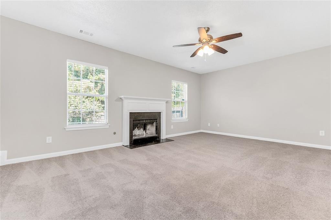
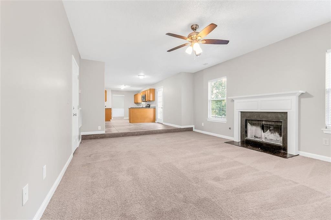
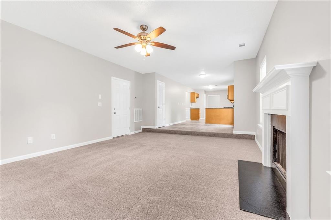
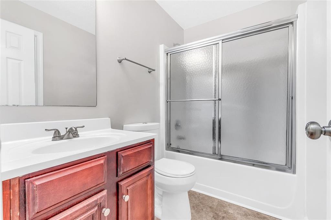
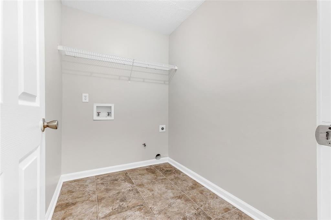
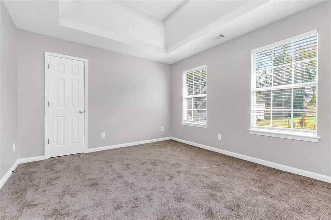
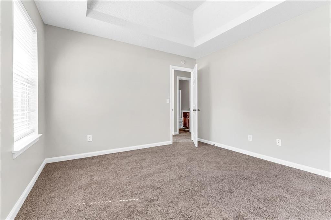
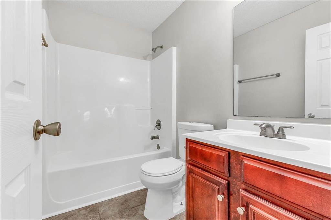
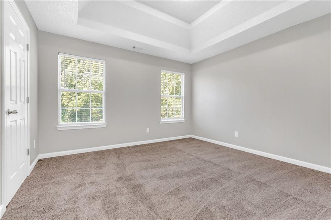
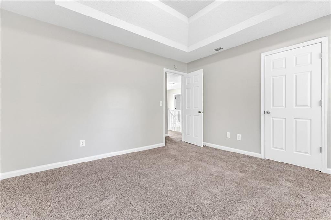
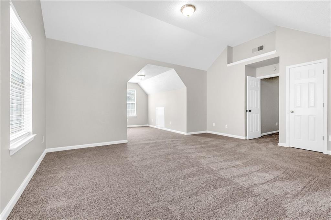
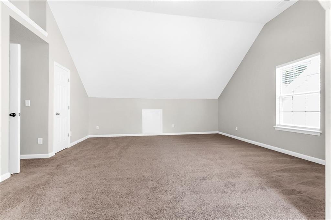
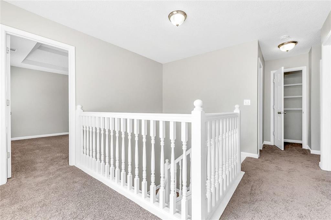
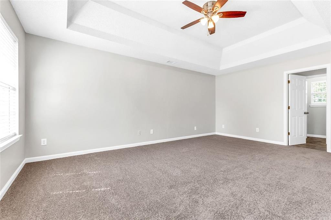
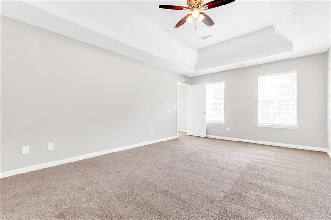
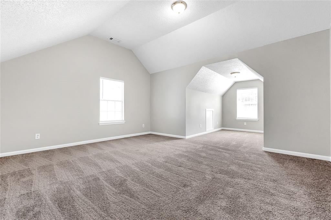
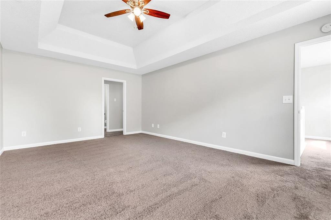
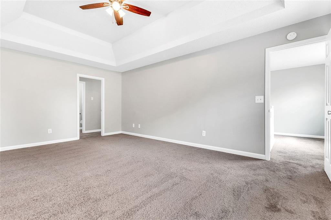
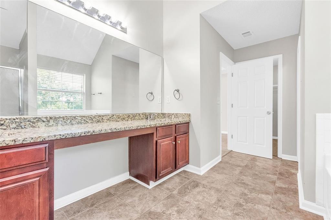
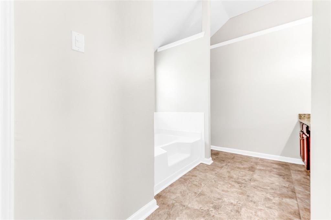
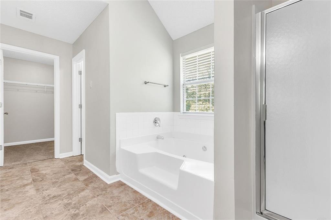
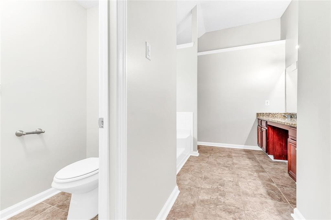
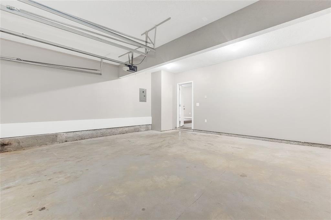
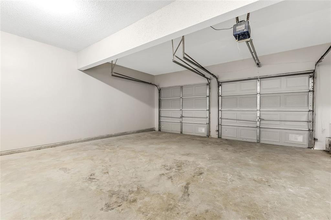
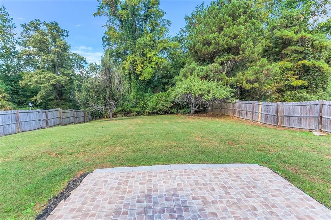
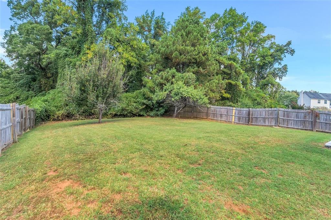
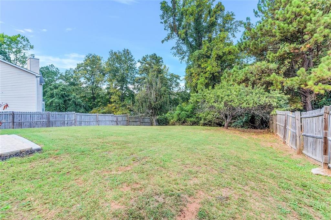
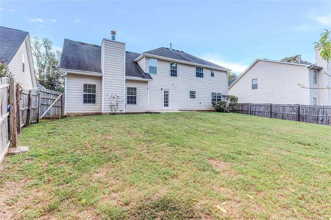
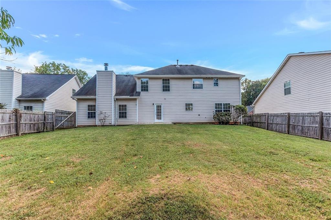
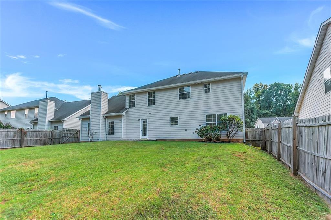
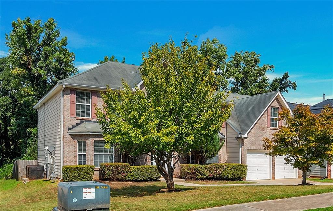
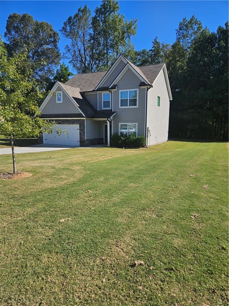
 MLS# 410323110
MLS# 410323110 