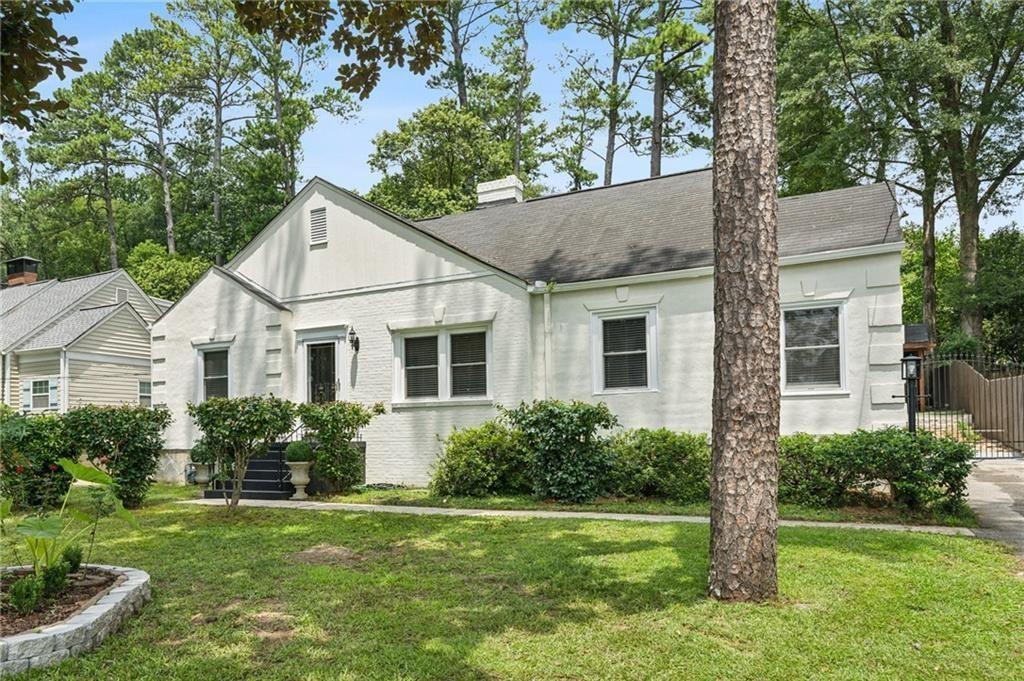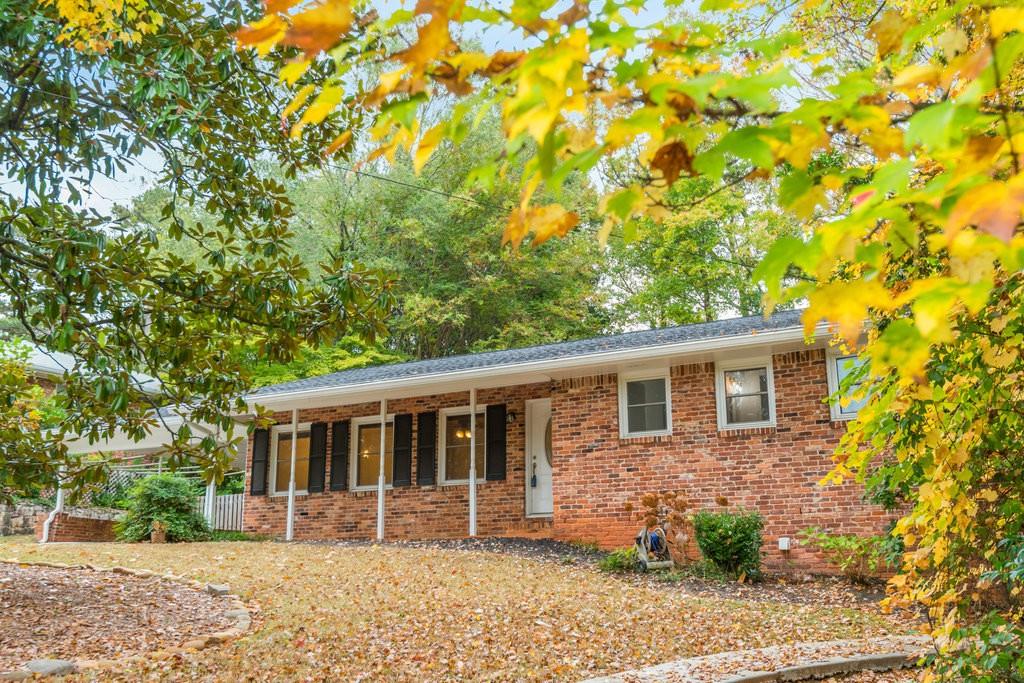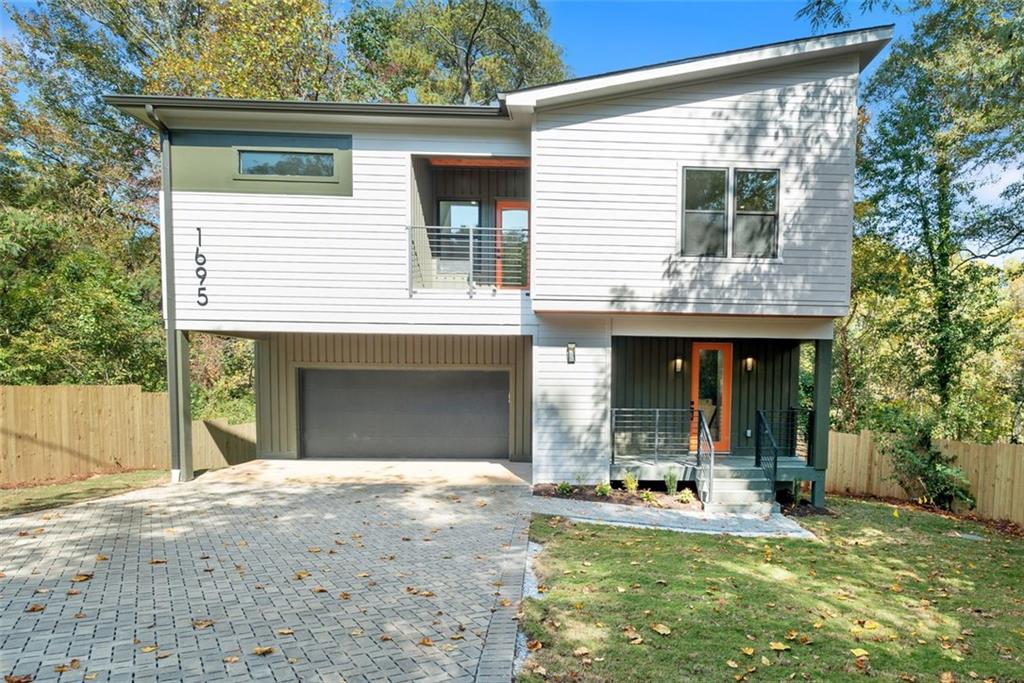Viewing Listing MLS# 406323307
Atlanta, GA 30318
- 3Beds
- 3Full Baths
- N/AHalf Baths
- N/A SqFt
- 1950Year Built
- 0.33Acres
- MLS# 406323307
- Residential
- Single Family Residence
- Active
- Approx Time on Market1 month, 14 days
- AreaN/A
- CountyFulton - GA
- Subdivision Springlake
Overview
Absolutely picture perfect a cozy home in the Springlake community and Morris Brandon school district!! Nestled in the heart of Springlake community, 724 is the perfect blend of timeless charm and Tuscany cozy stone cottage. This home offers lots of living space, where you can create your own living scenario. Very large great room with bar with beautiful warm hardwood floors in most of the home. With the archways in the middle of the living space, this home gives you a unique living space. You also have guest quarters upstairs, with a remodeled bathroom - these quarters could easily be the primary bedroom with a juliette balcony to open when waking up in the morning. The lot itself gives you ample space to entertain outside as well , private backyard that is waiting for that special touch. This home offers privacy , but easy in town access at the same time. Springlake is known for the convenience to places like Fellini's Pizza, Cultivate , Publix , NW Beltline connection and Bobby Jones Golf course.
Association Fees / Info
Hoa: No
Community Features: Near Public Transport, Near Schools, Near Shopping, Near Trails/Greenway
Bathroom Info
Main Bathroom Level: 2
Total Baths: 3.00
Fullbaths: 3
Room Bedroom Features: Master on Main, Split Bedroom Plan
Bedroom Info
Beds: 3
Building Info
Habitable Residence: No
Business Info
Equipment: None
Exterior Features
Fence: Back Yard, Privacy
Patio and Porch: Deck
Exterior Features: Courtyard
Road Surface Type: Paved
Pool Private: No
County: Fulton - GA
Acres: 0.33
Pool Desc: None
Fees / Restrictions
Financial
Original Price: $715,000
Owner Financing: No
Garage / Parking
Parking Features: Driveway
Green / Env Info
Green Energy Generation: None
Handicap
Accessibility Features: None
Interior Features
Security Ftr: None
Fireplace Features: Brick, Living Room
Levels: Two
Appliances: Dishwasher, Disposal, Electric Cooktop, Gas Water Heater
Laundry Features: In Hall
Interior Features: Double Vanity, Dry Bar, High Ceilings 9 ft Main, Recessed Lighting
Flooring: Hardwood, Stone
Spa Features: None
Lot Info
Lot Size Source: Appraiser
Lot Features: Back Yard, Level
Lot Size: 50x280x51x280
Misc
Property Attached: No
Home Warranty: No
Open House
Other
Other Structures: None
Property Info
Construction Materials: Frame, Stone
Year Built: 1,950
Property Condition: Resale
Roof: Composition
Property Type: Residential Detached
Style: Cottage, European
Rental Info
Land Lease: No
Room Info
Kitchen Features: Cabinets White, Stone Counters
Room Master Bathroom Features: Double Vanity
Room Dining Room Features: Great Room,Open Concept
Special Features
Green Features: None
Special Listing Conditions: None
Special Circumstances: None
Sqft Info
Building Area Total: 2998
Building Area Source: Owner
Tax Info
Tax Amount Annual: 13450
Tax Year: 2,023
Tax Parcel Letter: 17-0153-0009-015-8
Unit Info
Utilities / Hvac
Cool System: Central Air
Electric: None
Heating: Natural Gas
Utilities: Cable Available, Electricity Available, Natural Gas Available
Sewer: Public Sewer
Waterfront / Water
Water Body Name: None
Water Source: Public
Waterfront Features: None
Directions
75 North to Howell Mill Road, turn right , at the light make right on Collier, house is about the third driveway on right. There is a gate at the entrance , the gate is manual- it should be OPEN.Listing Provided courtesy of Virtual Properties Realty.com
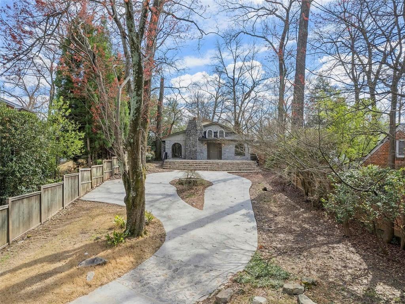
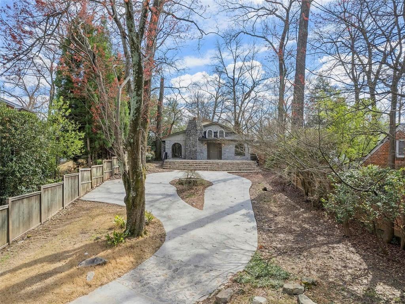
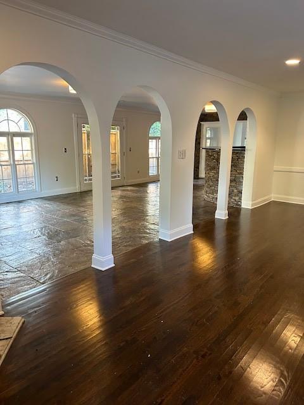
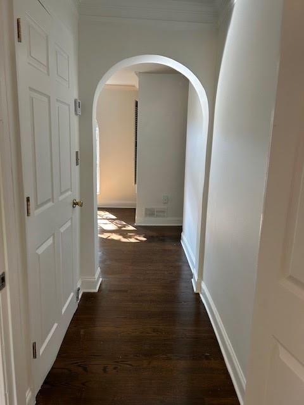
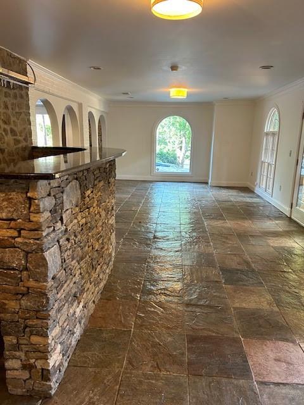
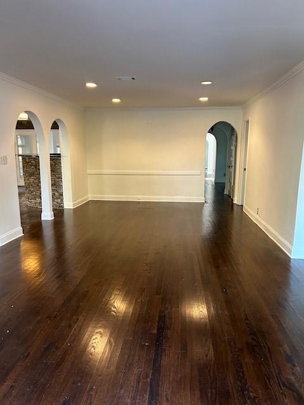
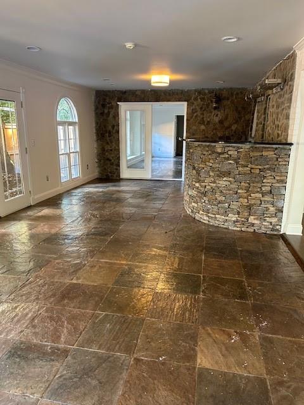
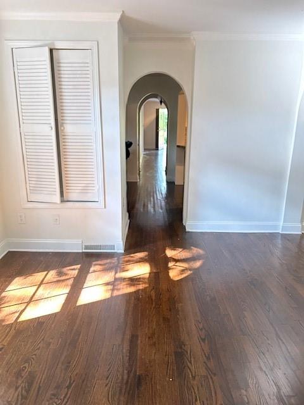
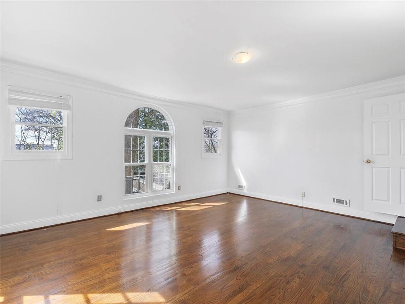
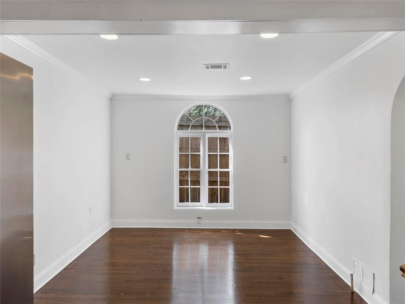
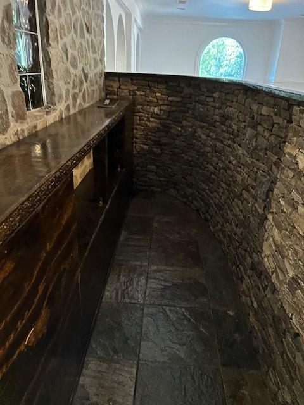
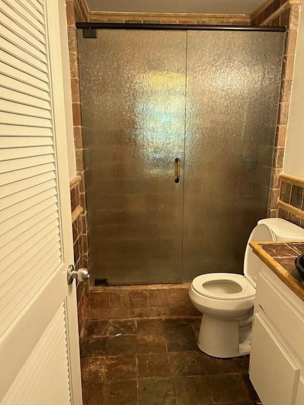
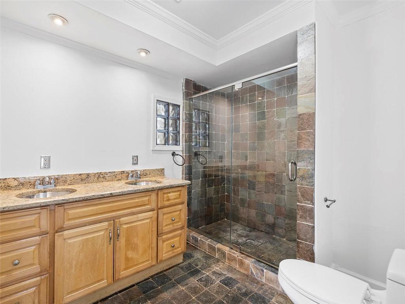
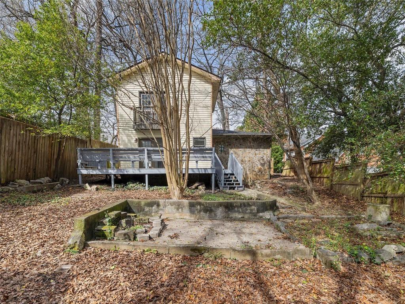
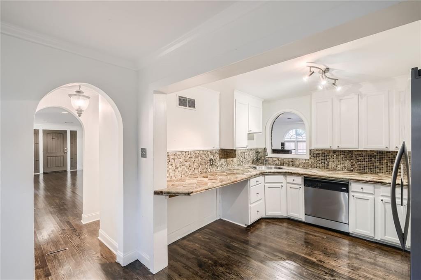
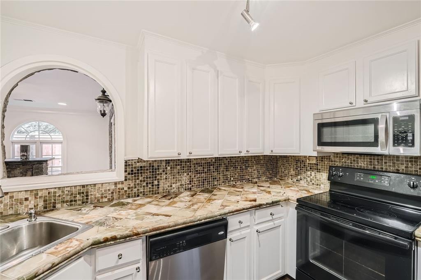
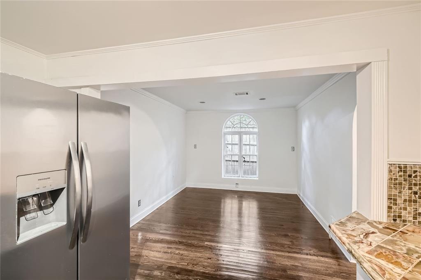
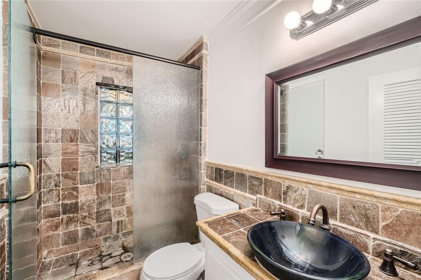
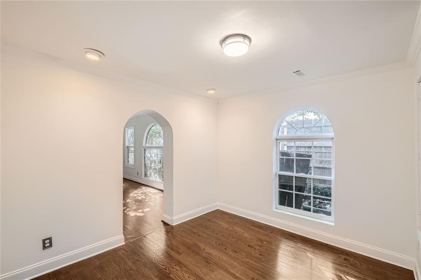
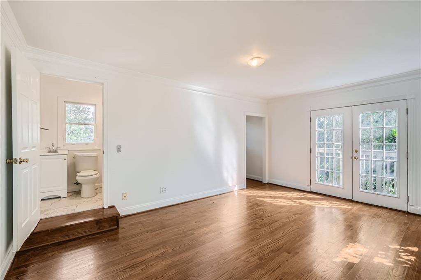
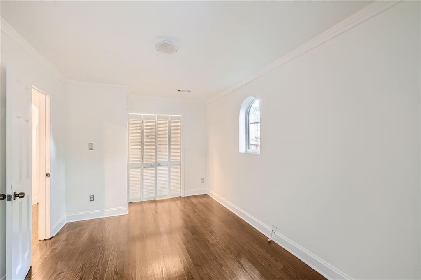
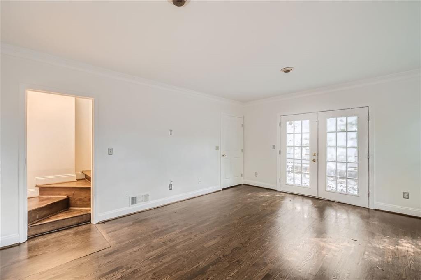
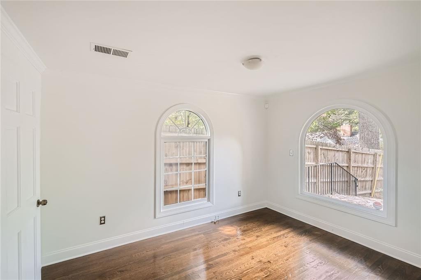
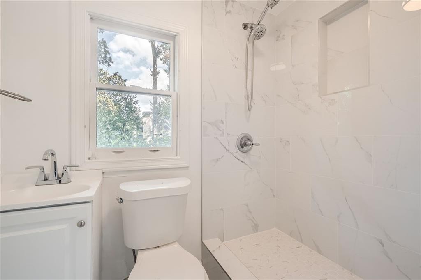
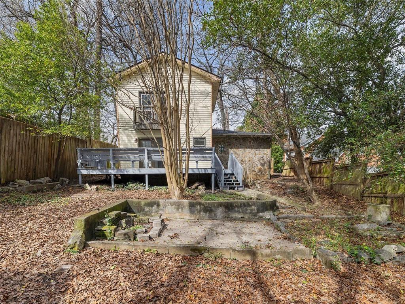
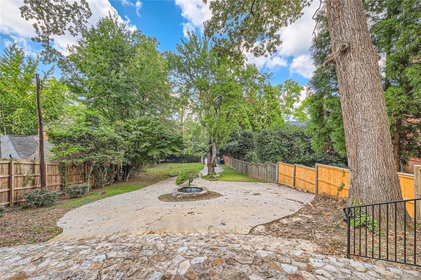
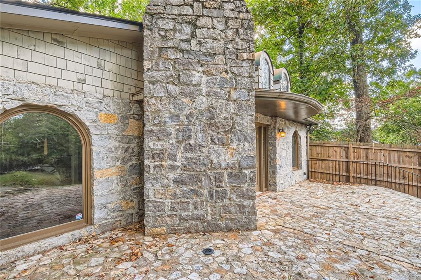
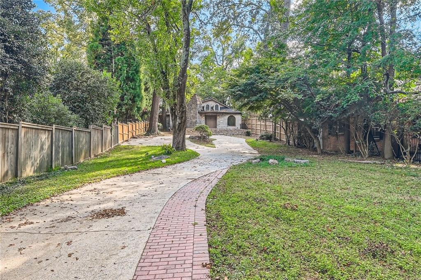
 MLS# 410836320
MLS# 410836320 