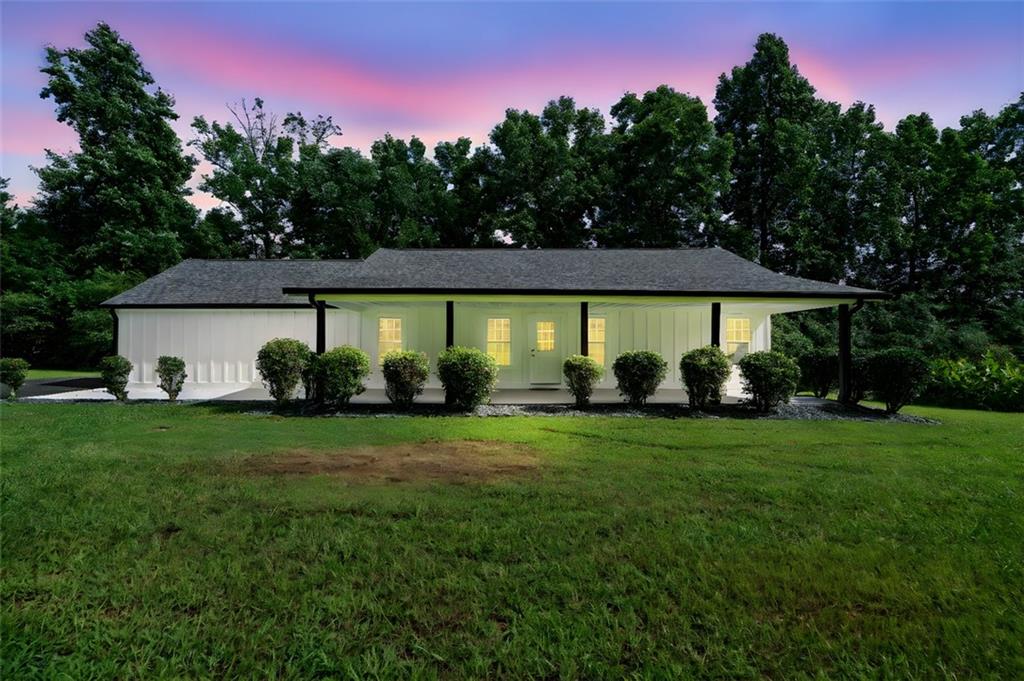Viewing Listing MLS# 406323245
Ball Ground, GA 30107
- 4Beds
- 2Full Baths
- N/AHalf Baths
- N/A SqFt
- 2001Year Built
- 2.11Acres
- MLS# 406323245
- Residential
- Single Family Residence
- Active
- Approx Time on Market1 month, 13 days
- AreaN/A
- CountyCherokee - GA
- Subdivision River Run
Overview
Amazing 4 bedroom Ranch home in the Macedonia, Creekland and Creekview school districts.... walking distance to McGraw Ford Wildlife Management Area.This property offers an excellent balance of tranquility and accessibility. Upon entering, you'll be greeted by an inviting and open floor plan with vaulted ceilings, creating a sense of spaciousness and airiness. The main living area showcases beautiful, real hardwood floors that add warmth and character to the space. The heart of this home is the well-appointed kitchen, complete with a convenient breakfast bar and a breakfast room that offers a delightful view of the living room/great room. This open concept design seamlessly flows into the dining room, making it an ideal space for hosting gatherings and entertaining. The oversized master bedroom is a true retreat, featuring a luxurious 5-piece ensuite bathroom and a generously sized walk-in closet. This private oasis provides a tranquil space to unwind and rejuvenate. The split bedroom plan offers three additional secondary bedrooms, providing ample space for family members or guests. These bedrooms are serviced by a secondary bathroom, ensuring convenience and functionality. One of the standout features of this property is the full basement, which has already been studded and stubbed for a bathroom, making it ready for your finishing touches. The possibilities are endless, whether you envision a recreation room, home office, or a personalized entertainment space. For those who appreciate outdoor living, this home boasts not one, but two back decks, perfect for enjoying the natural beauty of the surroundings or hosting outdoor gatherings. Convenience is key with a kitchen-level, side-entry garage, making it easy to access the home, especially during inclement weather. The main-level laundry room adds to the practicality and functionality of this residence. In addition to all these wonderful features, this property is situated in a quiet and family-friendly neighborhood, offering a peaceful retreat from the hustle and bustle of daily life. With its combination of a well-designed interior, stunning natural surroundings, and top-rated school district, this ranch-style home is truly a place where you can create lasting memories and call it your forever home. Don't miss the opportunity to make it yours today!
Association Fees / Info
Hoa: No
Community Features: None
Hoa Fees Frequency: Annually
Bathroom Info
Main Bathroom Level: 2
Total Baths: 2.00
Fullbaths: 2
Room Bedroom Features: Master on Main, Oversized Master, Split Bedroom Plan
Bedroom Info
Beds: 4
Building Info
Habitable Residence: No
Business Info
Equipment: None
Exterior Features
Fence: None
Patio and Porch: Deck, Rear Porch
Exterior Features: Private Yard, Rain Gutters, Storage
Road Surface Type: Asphalt
Pool Private: No
County: Cherokee - GA
Acres: 2.11
Pool Desc: None
Fees / Restrictions
Financial
Original Price: $625,000
Owner Financing: No
Garage / Parking
Parking Features: Garage, Garage Door Opener, Garage Faces Side
Green / Env Info
Green Energy Generation: None
Handicap
Accessibility Features: Accessible Approach with Ramp, Accessible Bedroom, Common Area, Accessible Kitchen
Interior Features
Security Ftr: Security System Owned, Smoke Detector(s)
Fireplace Features: Factory Built, Gas Log, Living Room
Levels: One
Appliances: Dishwasher, Gas Range, Microwave, Refrigerator
Laundry Features: Laundry Room, Main Level, Mud Room, Sink
Interior Features: Cathedral Ceiling(s), Entrance Foyer, High Ceilings 9 ft Main, High Speed Internet, Walk-In Closet(s)
Flooring: Carpet, Ceramic Tile, Hardwood
Spa Features: None
Lot Info
Lot Size Source: Public Records
Lot Features: Back Yard, Front Yard, Landscaped, Level
Lot Size: x
Misc
Property Attached: No
Home Warranty: No
Open House
Other
Other Structures: Outbuilding,Shed(s)
Property Info
Construction Materials: Cement Siding, Stone
Year Built: 2,001
Property Condition: Resale
Roof: Composition
Property Type: Residential Detached
Style: Ranch, Traditional
Rental Info
Land Lease: No
Room Info
Kitchen Features: Breakfast Bar, Breakfast Room, Cabinets Stain, Eat-in Kitchen, Pantry, Solid Surface Counters, View to Family Room
Room Master Bathroom Features: Separate Tub/Shower,Soaking Tub,Vaulted Ceiling(s)
Room Dining Room Features: Open Concept,Separate Dining Room
Special Features
Green Features: None
Special Listing Conditions: None
Special Circumstances: None
Sqft Info
Building Area Total: 2081
Building Area Source: Public Records
Tax Info
Tax Amount Annual: 952
Tax Year: 2,023
Tax Parcel Letter: 003N09-00000-116-000-0000
Unit Info
Utilities / Hvac
Cool System: Ceiling Fan(s), Central Air
Electric: 110 Volts, 220 Volts
Heating: Forced Air, Propane
Utilities: Cable Available, Electricity Available, Water Available
Sewer: Septic Tank
Waterfront / Water
Water Body Name: None
Water Source: Public
Waterfront Features: None
Directions
I-575 to exit 19 Hwy 20 East approx 7 miles to Left East Cherokee Dr to first right onto Henry Scott Road. Turn left at fork onto Jones Road. At stop sign road changes names to Darby Ford. First left is River Run and house sits on corner.Listing Provided courtesy of Re/max Town And Country
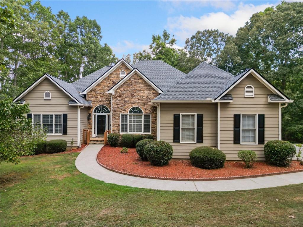
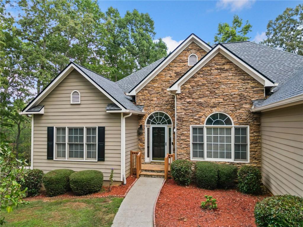
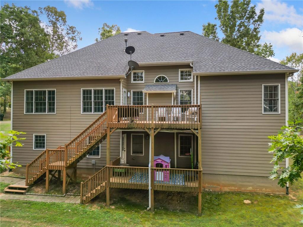
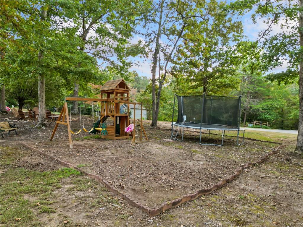
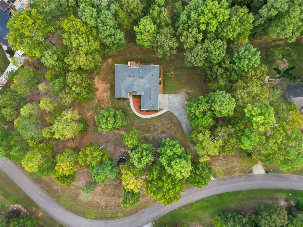
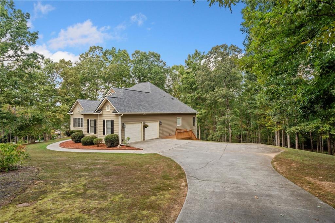
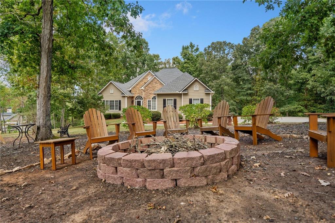
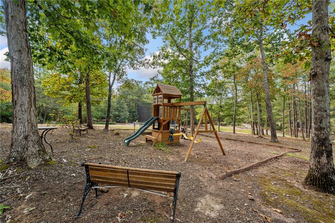
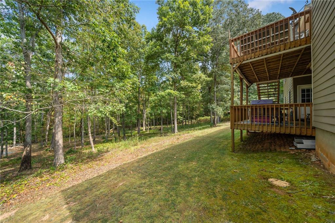
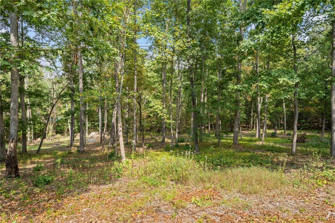
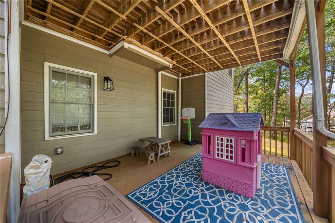
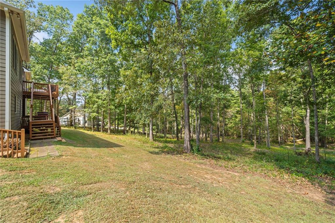
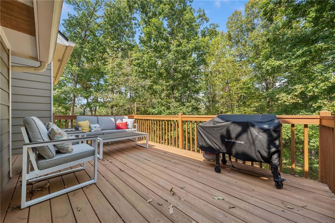
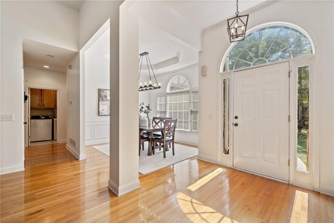
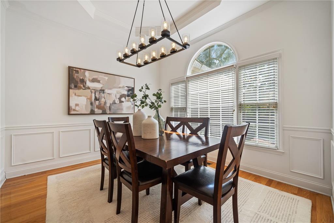
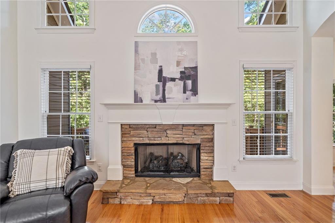
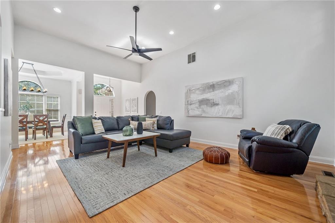
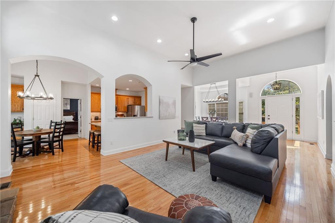
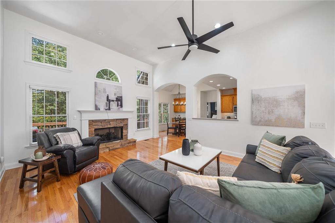
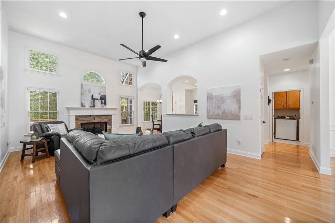
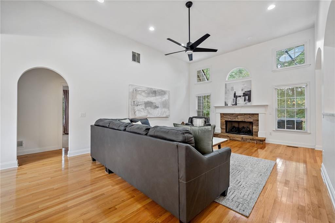
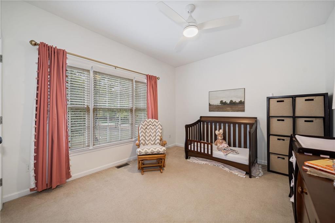
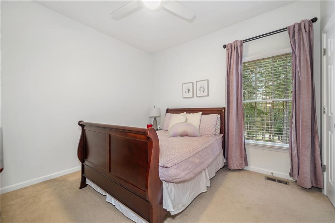
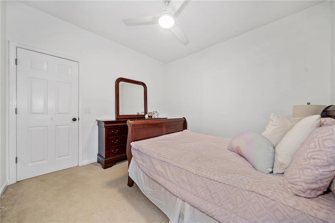
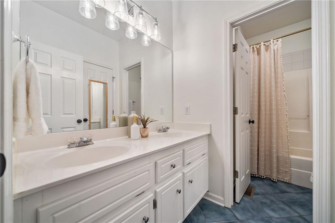
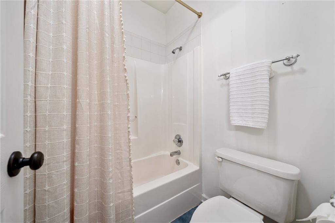
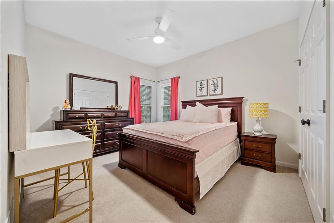
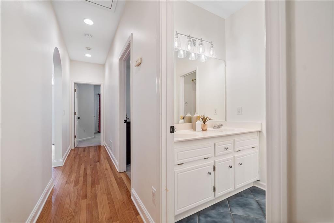
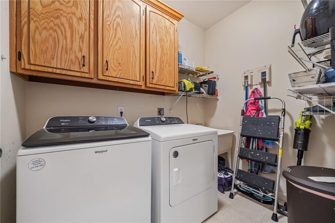
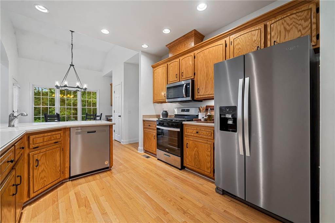
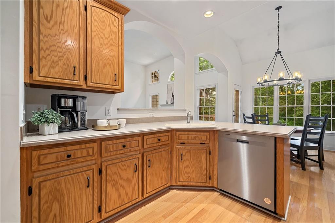
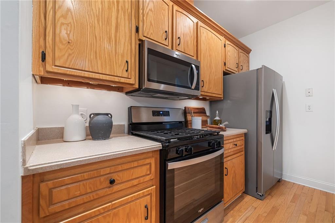
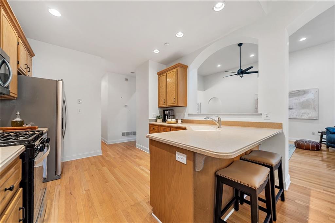
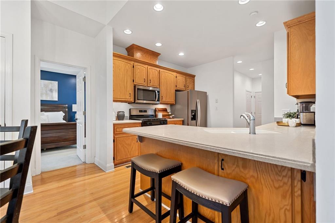
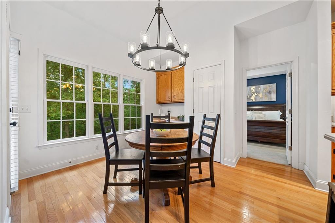
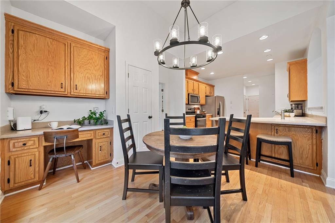
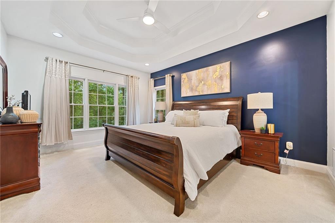
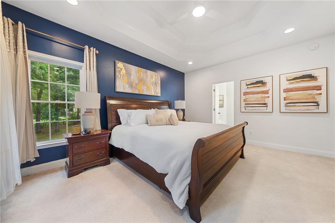
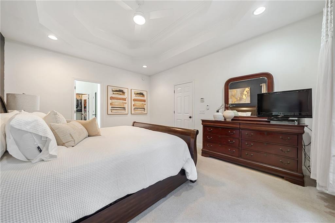
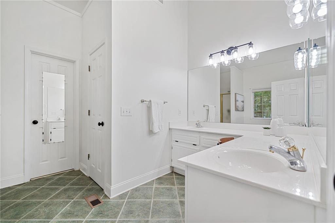
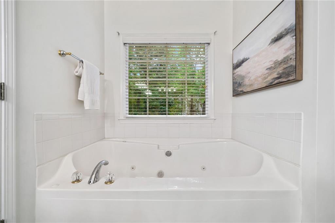
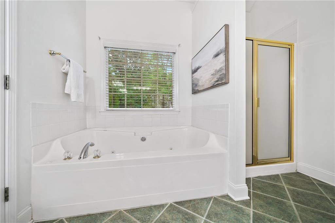
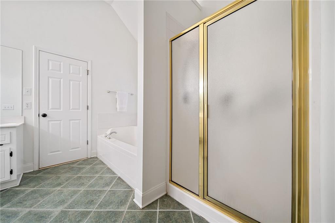
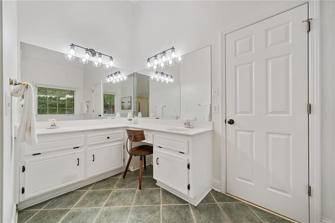
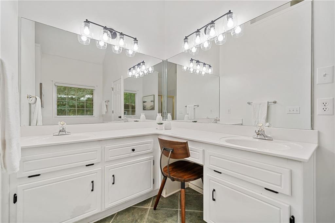
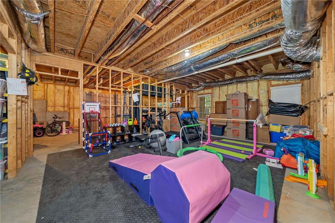
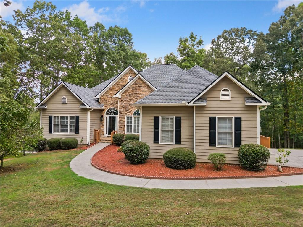
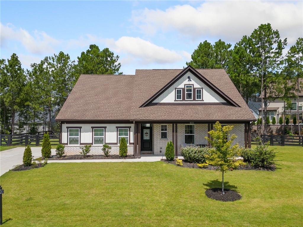
 MLS# 398092839
MLS# 398092839 