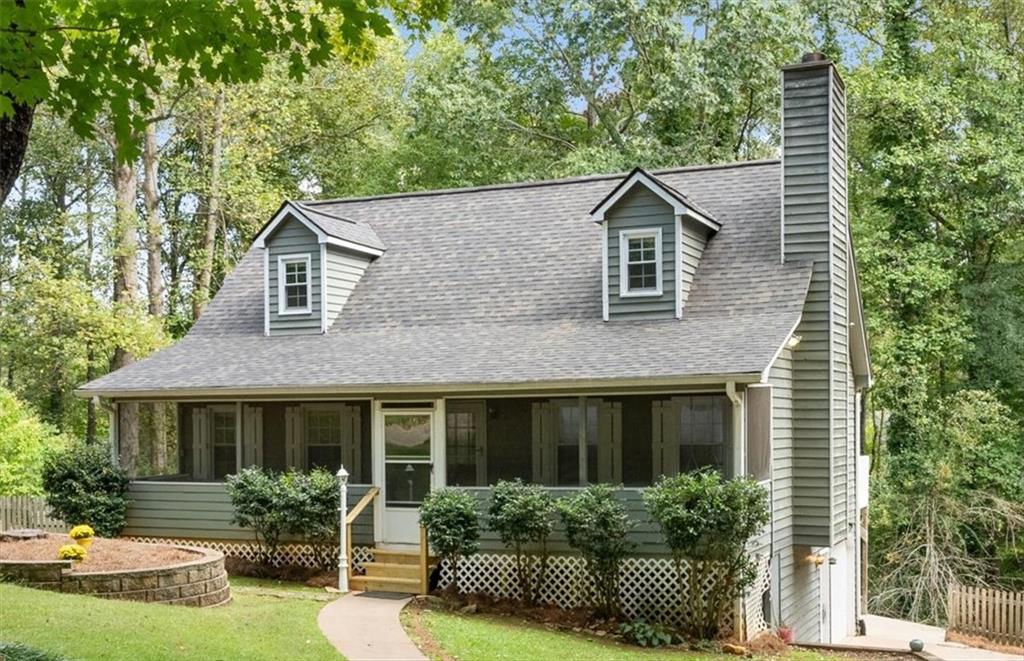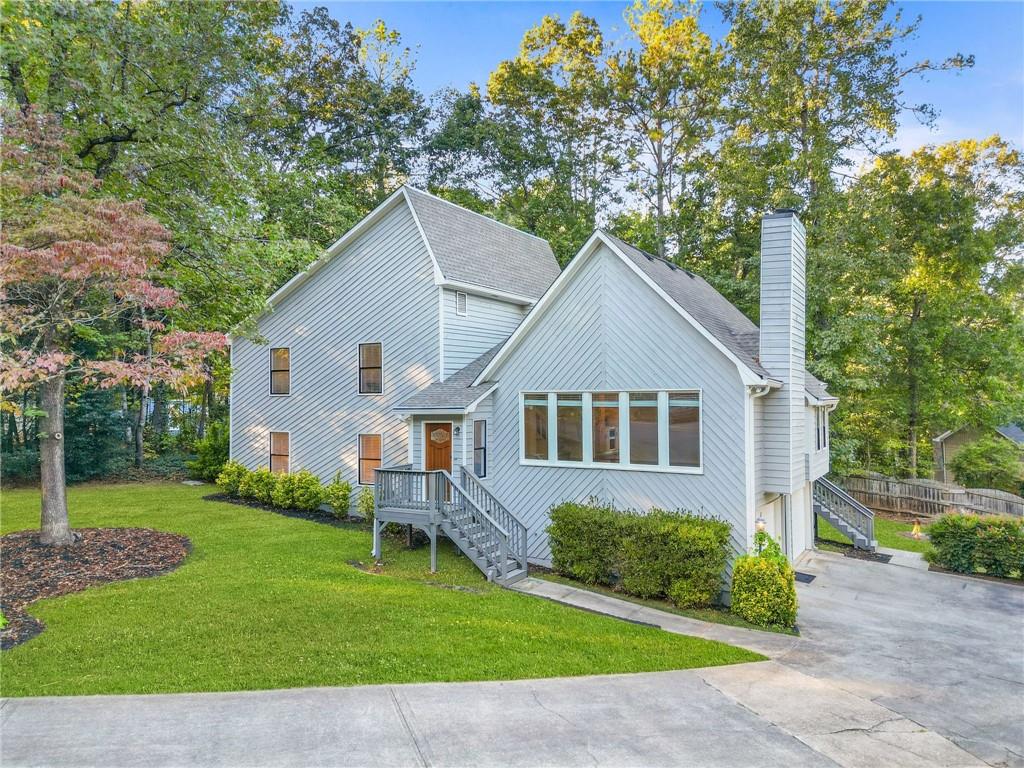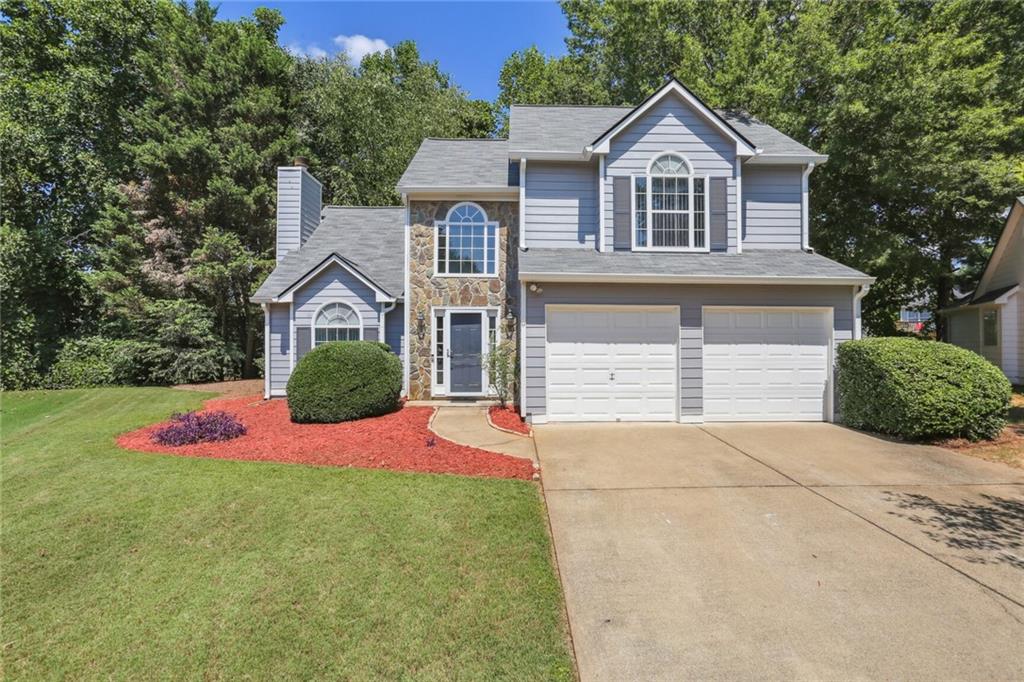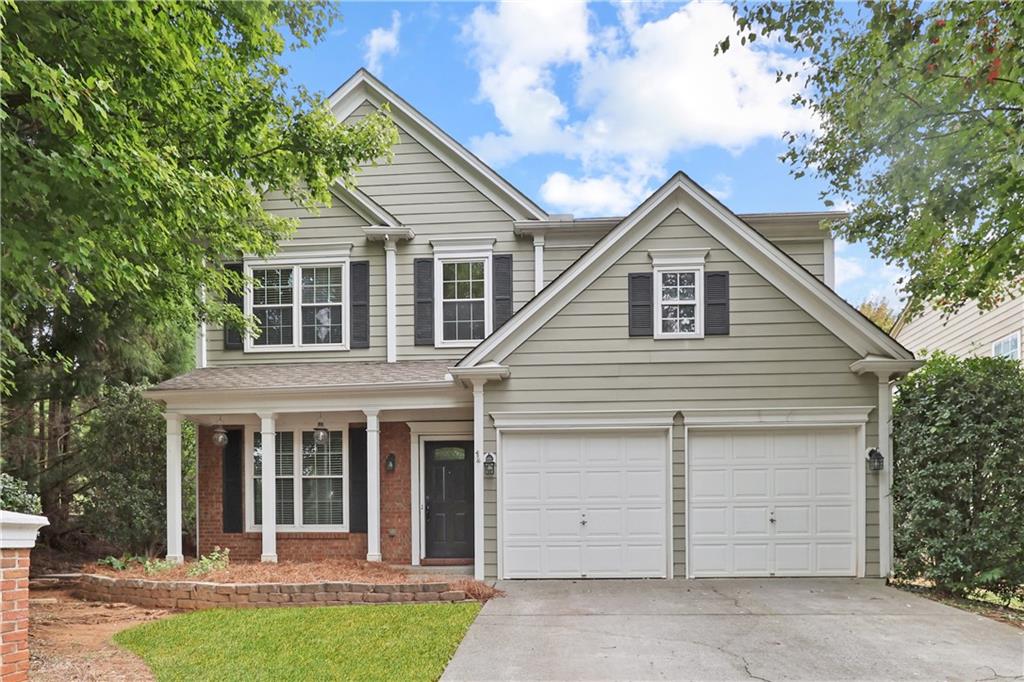Viewing Listing MLS# 406302410
Acworth, GA 30101
- 3Beds
- 2Full Baths
- 1Half Baths
- N/A SqFt
- 1999Year Built
- 0.22Acres
- MLS# 406302410
- Residential
- Single Family Residence
- Pending
- Approx Time on Market1 month, 5 days
- AreaN/A
- CountyCobb - GA
- Subdivision Paces Club
Overview
JUST REDUCED!!! Home sweet home! Welcome to this beautifully updated 3 bedroom, 2 bath home in the highly desired and sought after swim/tennis community of Paces Club. This community features a beautiful pool, large pavilion that can be reserved for events, a playground, picnic and grilling areas, 3 tennis courts, a pickleball court, a pond with fountain, walking trails, and community events throughout the year. This home is located at the front of the neighborhood on one of the largest corner lots directly across from all the great amenities. It has a fully fenced in back yard and large patio, perfect for entertaining. The interior features new paint throughout, no popcorn ceilings here! The main level has been updated with new beautiful tile, and the bedrooms upstairs feature comfortable carpeting. All light fixtures and ceiling fans have been updated. The family room features a stunning new gas insert fireplace which offers beauty, warmth, ease of use, and no mess like with wood burning fireplaces. Faucets have been updated in all the bathrooms. There are new toilets in the downstairs bathroom and primary bathroom. The kitchen is beautifully updated with stainless steel appliances, a new dishwasher, gas range and soft-close cabinets and drawers. The home has been equipped with an ADT monitoring system which includes a doorbell camera, security monitors for all the windows anddoors on the main level, a smoke detector, and a carbon monoxide detector. The garage has tons of storage options with shelves and hooks for easy organizing. This home is conveniently located between downtown Acworth and downtown Kennesaw, both offering a variety of shopping, dining, entertainment options, and parks to suit your lifestyle. It also has quick access to the Northwest Express Corridor Hickory Grove Rd. ramp for quick access to and from downtown Atlanta. Homes go fast here! Dont miss your chance to be a part of this amazing community!
Association Fees / Info
Hoa: Yes
Hoa Fees Frequency: Annually
Hoa Fees: 650
Community Features: Clubhouse, Homeowners Assoc, Lake, Playground, Pool, Street Lights, Tennis Court(s)
Association Fee Includes: Insurance, Swim, Tennis
Bathroom Info
Halfbaths: 1
Total Baths: 3.00
Fullbaths: 2
Room Bedroom Features: Other
Bedroom Info
Beds: 3
Building Info
Habitable Residence: No
Business Info
Equipment: None
Exterior Features
Fence: Back Yard, Fenced, Privacy
Patio and Porch: Patio
Exterior Features: Private Yard
Road Surface Type: Asphalt
Pool Private: No
County: Cobb - GA
Acres: 0.22
Pool Desc: None
Fees / Restrictions
Financial
Original Price: $395,000
Owner Financing: No
Garage / Parking
Parking Features: Garage, Garage Door Opener, Garage Faces Front
Green / Env Info
Green Energy Generation: None
Handicap
Accessibility Features: None
Interior Features
Security Ftr: Carbon Monoxide Detector(s), Closed Circuit Camera(s), Security System Owned, Smoke Detector(s)
Fireplace Features: Family Room, Gas Log
Levels: Two
Appliances: Dishwasher, Disposal, Dryer, Gas Range, Gas Water Heater, Microwave, Refrigerator, Washer
Laundry Features: Electric Dryer Hookup, Gas Dryer Hookup, Upper Level
Interior Features: Double Vanity, Entrance Foyer 2 Story, Walk-In Closet(s)
Flooring: Carpet, Ceramic Tile
Spa Features: None
Lot Info
Lot Size Source: Other
Lot Features: Corner Lot, Level
Lot Size: x
Misc
Property Attached: No
Home Warranty: No
Open House
Other
Other Structures: None
Property Info
Construction Materials: Cement Siding, Concrete
Year Built: 1,999
Property Condition: Resale
Roof: Composition, Shingle
Property Type: Residential Detached
Style: Traditional
Rental Info
Land Lease: No
Room Info
Kitchen Features: Cabinets Stain, Kitchen Island, Laminate Counters, Pantry, View to Family Room
Room Master Bathroom Features: Double Vanity,Separate Tub/Shower
Room Dining Room Features: Open Concept
Special Features
Green Features: None
Special Listing Conditions: None
Special Circumstances: Owner/Agent, Other
Sqft Info
Building Area Total: 2031
Building Area Source: Public Records
Tax Info
Tax Amount Annual: 3020
Tax Year: 2,023
Tax Parcel Letter: 20-0024-0-084-0
Unit Info
Utilities / Hvac
Cool System: Ceiling Fan(s), Central Air
Electric: Other
Heating: Natural Gas
Utilities: Cable Available, Electricity Available, Natural Gas Available, Phone Available, Sewer Available, Underground Utilities, Water Available
Sewer: Public Sewer
Waterfront / Water
Water Body Name: None
Water Source: Public
Waterfront Features: None
Directions
GPSListing Provided courtesy of Atlanta Communities
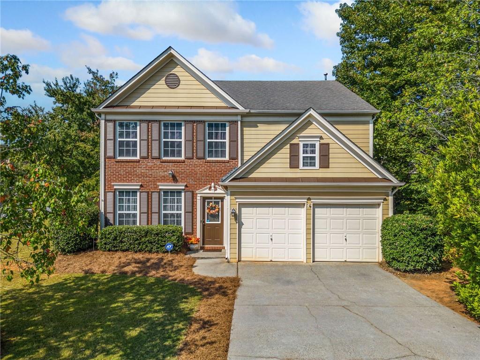
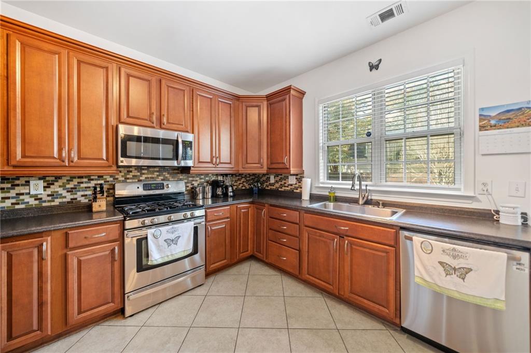
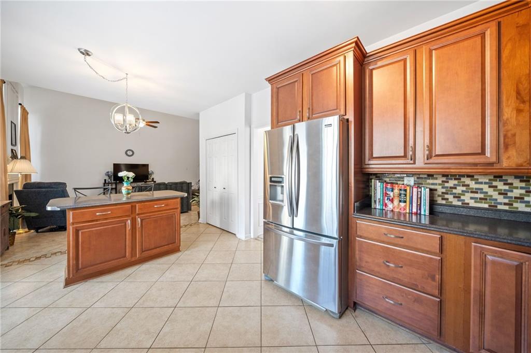
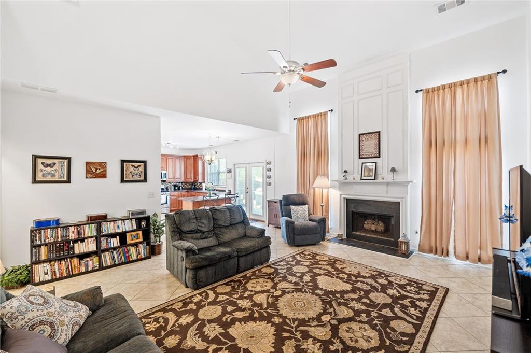
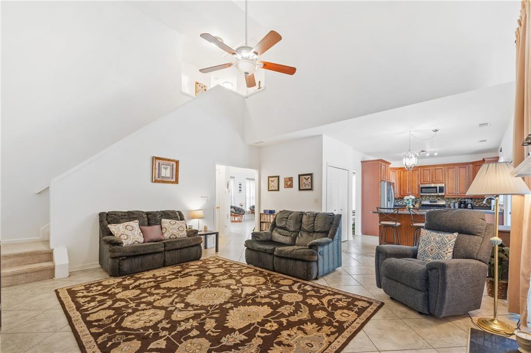
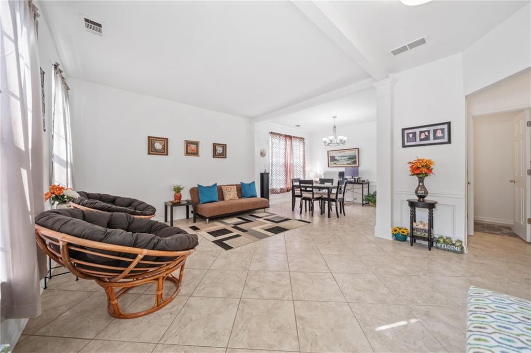
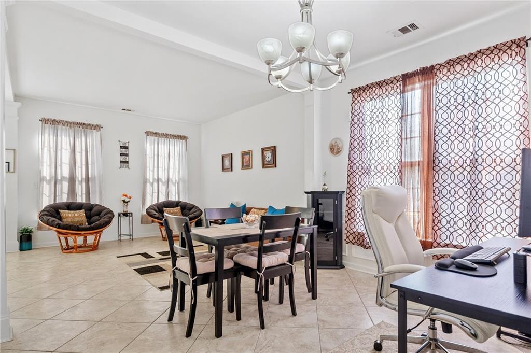
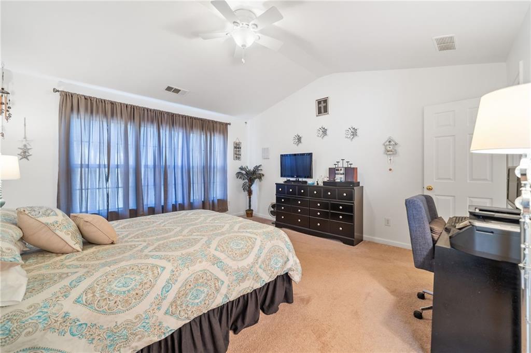
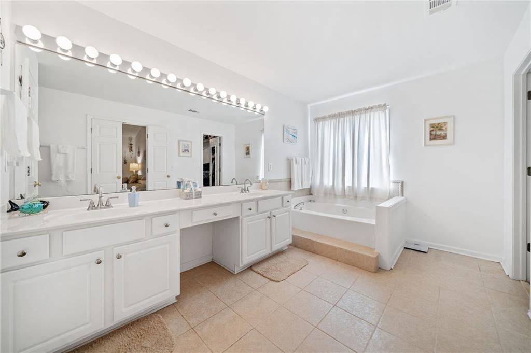
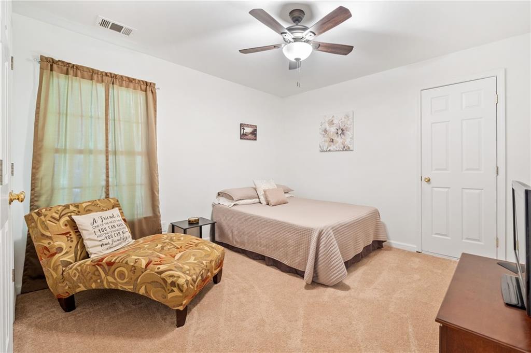
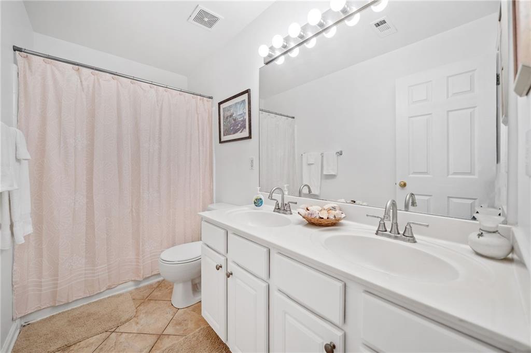
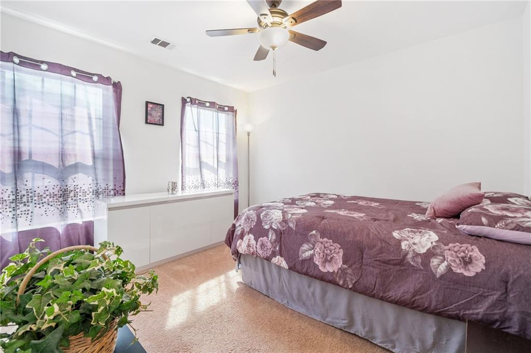
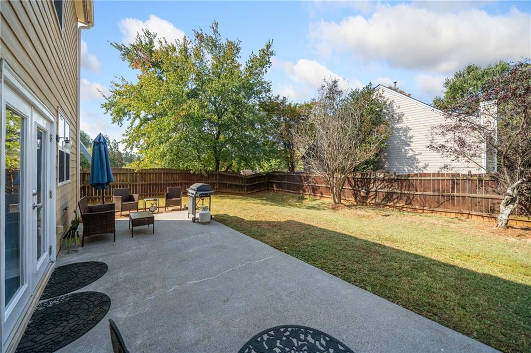
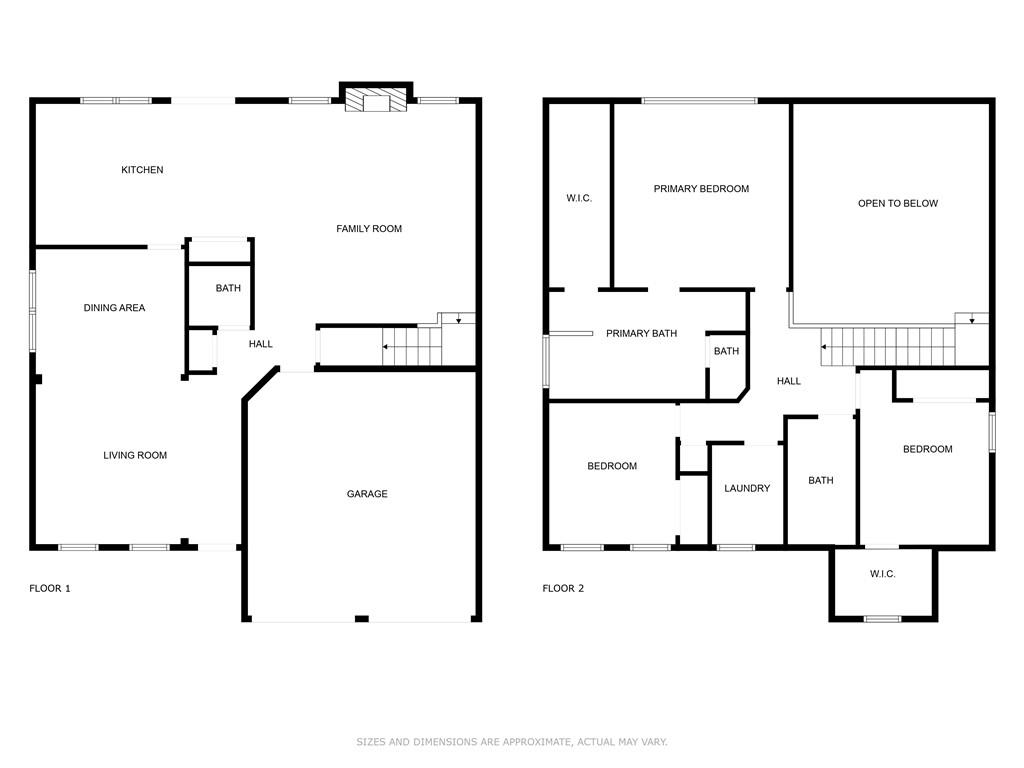
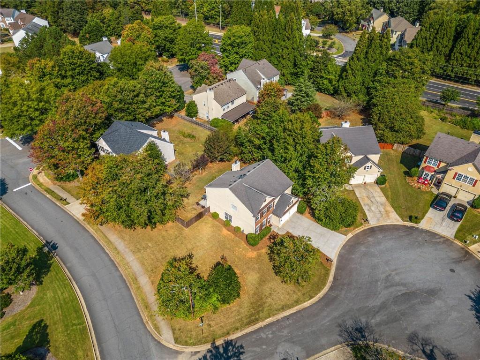
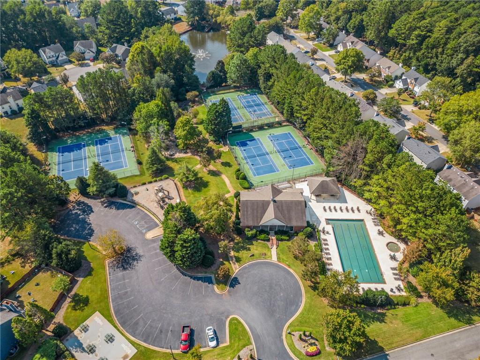
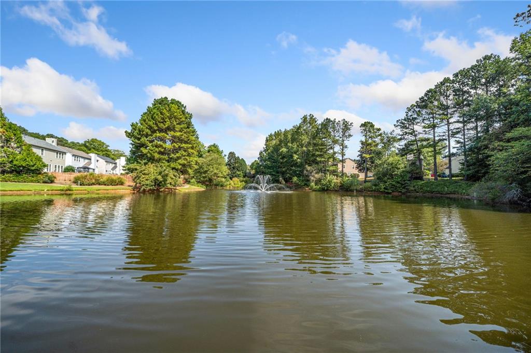
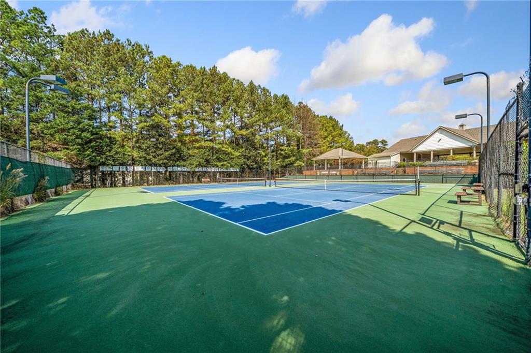
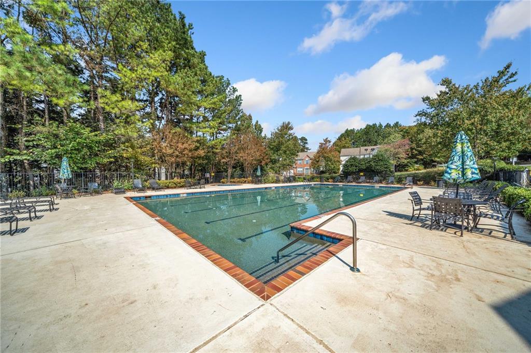
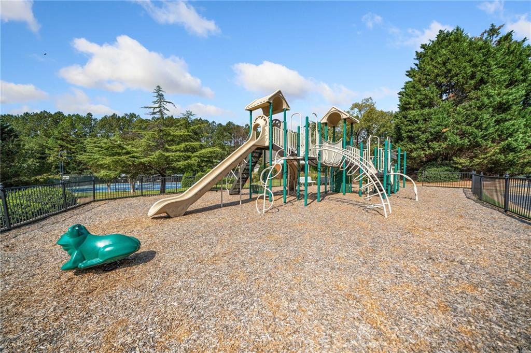
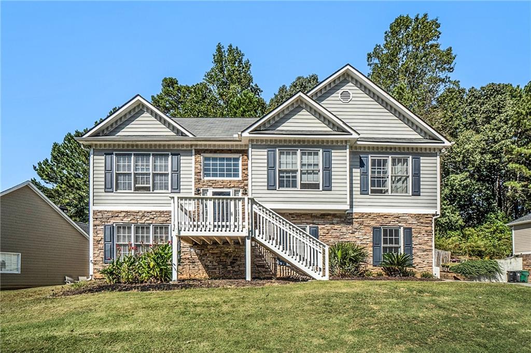
 MLS# 408469325
MLS# 408469325 