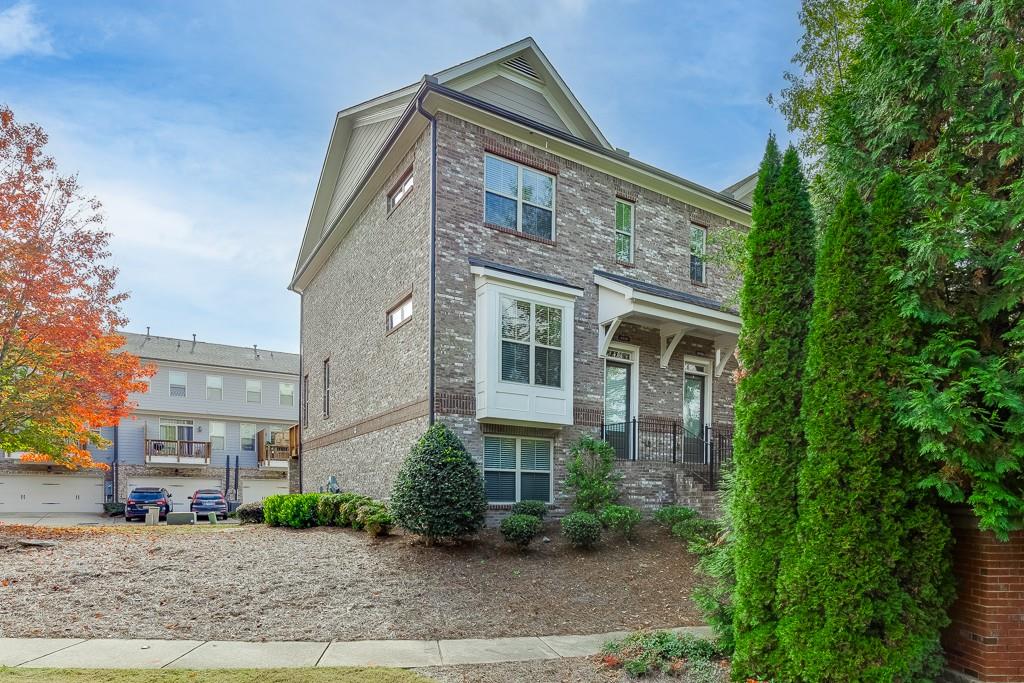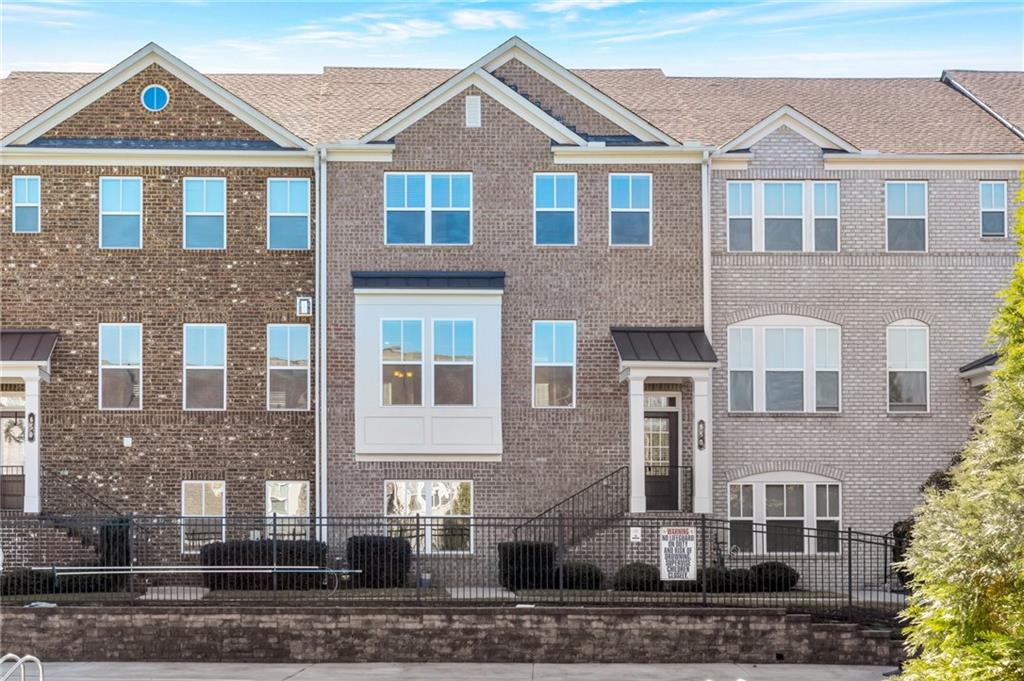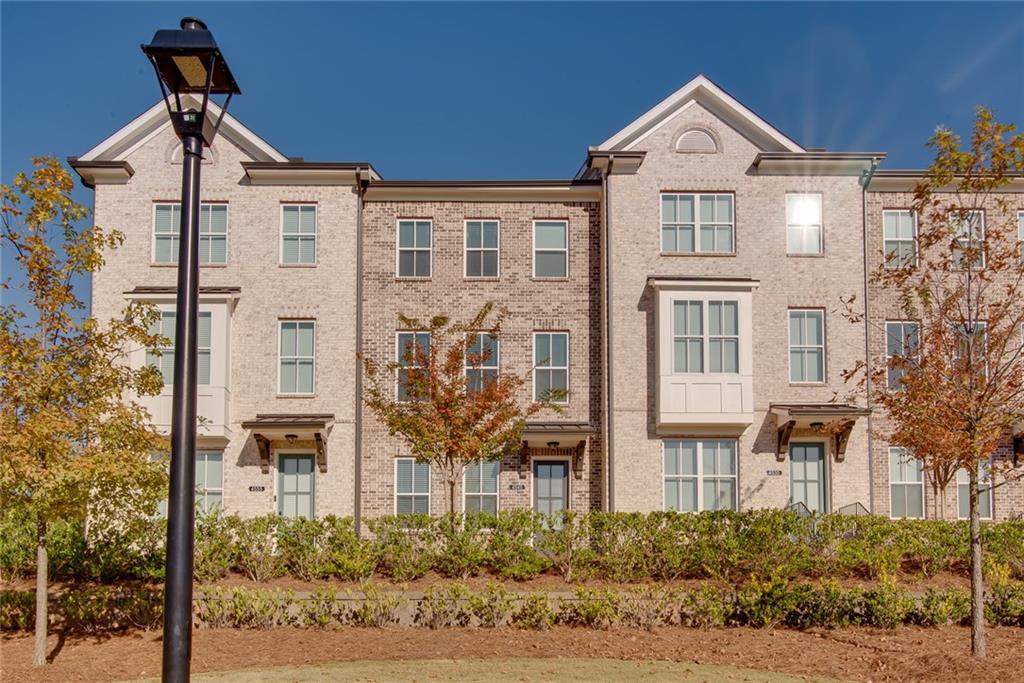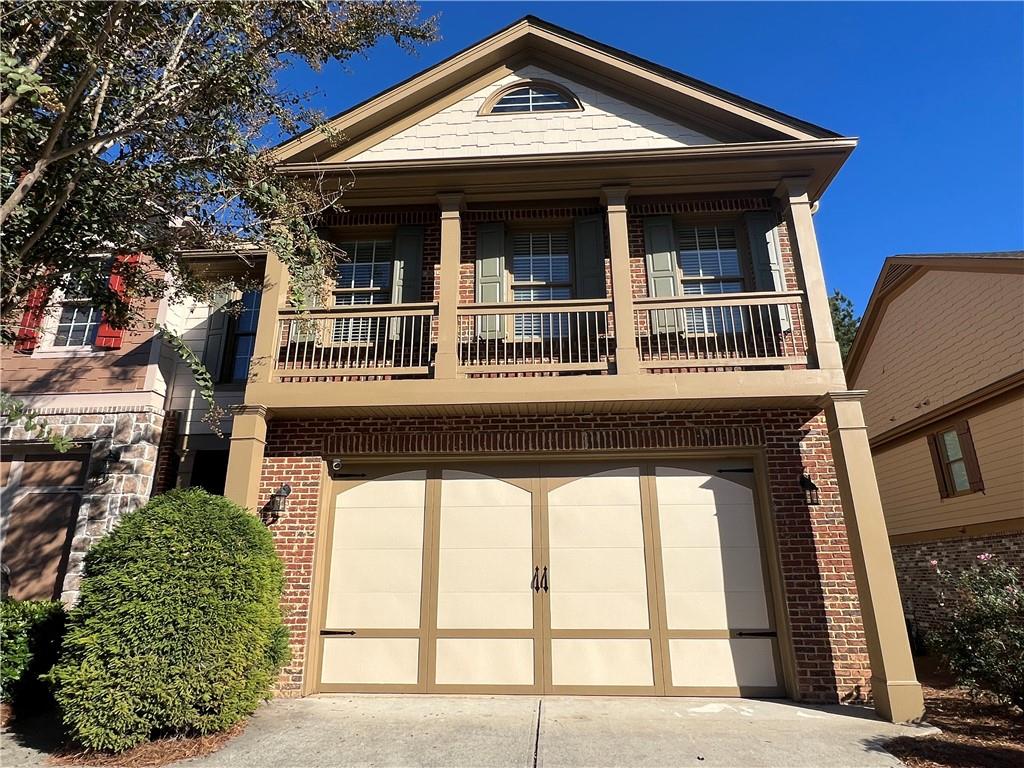Viewing Listing MLS# 406290268
Suwanee, GA 30024
- 3Beds
- 2Full Baths
- 1Half Baths
- N/A SqFt
- 2006Year Built
- 0.15Acres
- MLS# 406290268
- Residential
- Townhouse
- Active
- Approx Time on Market1 month, 12 days
- AreaN/A
- CountyForsyth - GA
- Subdivision Hillside Trace
Overview
END UNIT townhome! This community is a hidden gem in Suwanee - small section of townhomes nestled in the back of detached home community that sells from high $700s to $900s! Swim/Tennis/Playground included in HOA. HOA covers exterior maintenance of structure and lawn care. ALL FRESH paint inside - walls, ceilings and trim! NEW carpet upstairs. Hardwood flooring on ENTIRE main level. Granite island kitchen w/gas cooking and two pantries - SS French door fridge included. Fireside family room opens to formal dining w/access to rear patio overlooking private, wooded backyard. Main living area has built-in ceiling speakers. Large storage closet or coat closet under stairs. Upstairs laundry w/cabinets! HUGE vaulted primary suite w/his & her custom closets! Tile primary bath features granite double vanity, jetted tub and separate tile shower. Both secondary bedrooms are vaulted - one features built-in desk and shelving perfect for home office. Tile hall bath w/double vanity.
Association Fees / Info
Hoa Fees: 1300
Hoa: Yes
Hoa Fees Frequency: Monthly
Hoa Fees: 125
Community Features: Clubhouse, Homeowners Assoc, Playground, Pool, Sidewalks, Street Lights, Tennis Court(s)
Hoa Fees Frequency: Annually
Association Fee Includes: Maintenance Grounds, Maintenance Structure, Swim, Termite, Tennis
Bathroom Info
Halfbaths: 1
Total Baths: 3.00
Fullbaths: 2
Room Bedroom Features: Oversized Master
Bedroom Info
Beds: 3
Building Info
Habitable Residence: No
Business Info
Equipment: None
Exterior Features
Fence: None
Patio and Porch: Front Porch, Patio
Exterior Features: Private Yard
Road Surface Type: Asphalt
Pool Private: No
County: Forsyth - GA
Acres: 0.15
Pool Desc: None
Fees / Restrictions
Financial
Original Price: $565,000
Owner Financing: No
Garage / Parking
Parking Features: Attached, Garage, Garage Door Opener, Garage Faces Front, Kitchen Level, Level Driveway
Green / Env Info
Green Energy Generation: None
Handicap
Accessibility Features: None
Interior Features
Security Ftr: Smoke Detector(s)
Fireplace Features: Factory Built, Gas Log, Great Room
Levels: Two
Appliances: Dishwasher, Disposal, Electric Water Heater, Gas Range, Microwave, Refrigerator
Laundry Features: Laundry Room, Upper Level
Interior Features: Crown Molding, Disappearing Attic Stairs, Double Vanity, Entrance Foyer 2 Story, High Ceilings 9 ft Main, High Ceilings 9 ft Upper
Flooring: Carpet, Ceramic Tile, Hardwood
Spa Features: None
Lot Info
Lot Size Source: Public Records
Lot Features: Back Yard, Cul-De-Sac, Landscaped, Level, Private, Wooded
Lot Size: x
Misc
Property Attached: Yes
Home Warranty: No
Open House
Other
Other Structures: None
Property Info
Construction Materials: Brick 3 Sides, Cement Siding
Year Built: 2,006
Property Condition: Resale
Roof: Composition
Property Type: Residential Attached
Style: Townhouse, Traditional
Rental Info
Land Lease: No
Room Info
Kitchen Features: Breakfast Bar, Cabinets Stain, Kitchen Island, Pantry, Pantry Walk-In, Stone Counters, View to Family Room
Room Master Bathroom Features: Double Vanity,Separate Tub/Shower,Soaking Tub
Room Dining Room Features: Separate Dining Room
Special Features
Green Features: None
Special Listing Conditions: None
Special Circumstances: None
Sqft Info
Building Area Total: 2522
Building Area Source: Public Records
Tax Info
Tax Amount Annual: 3782
Tax Year: 2,023
Tax Parcel Letter: 182-000-300
Unit Info
Utilities / Hvac
Cool System: Ceiling Fan(s), Central Air
Electric: None
Heating: Forced Air, Heat Pump
Utilities: Cable Available, Electricity Available, Natural Gas Available, Phone Available, Sewer Available, Underground Utilities, Water Available
Sewer: Public Sewer
Waterfront / Water
Water Body Name: None
Water Source: Public
Waterfront Features: None
Directions
HWY 141N to Mcginnis Ferry Rd east to Old Atlanta left to left into Hillside Trace.Listing Provided courtesy of Re/max Legends
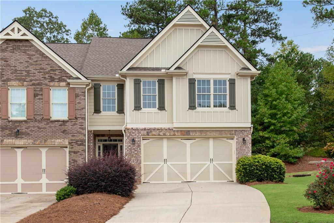
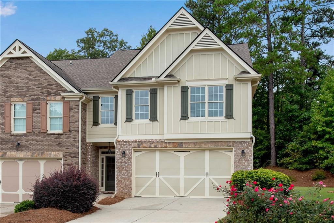
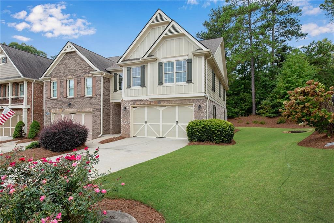
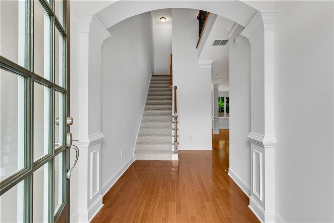
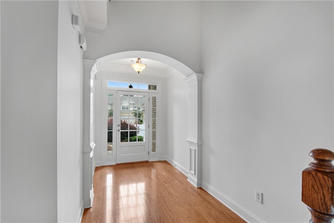
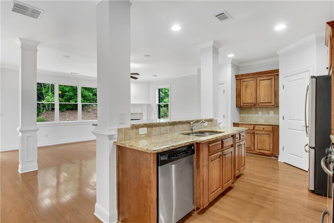
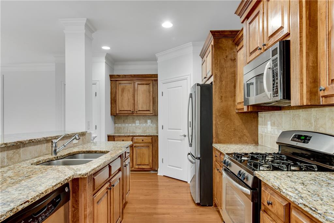
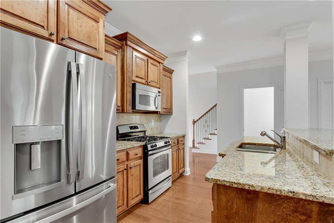
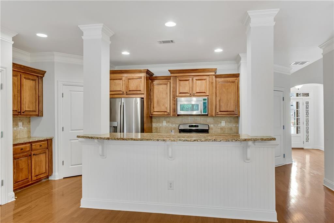
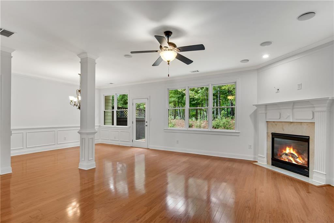
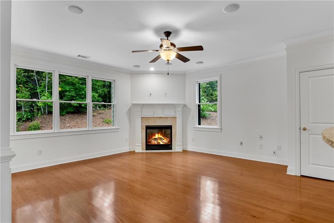
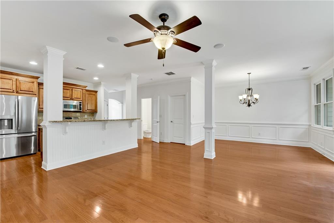
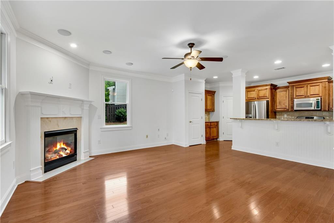
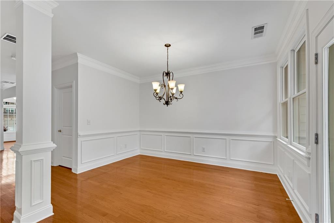
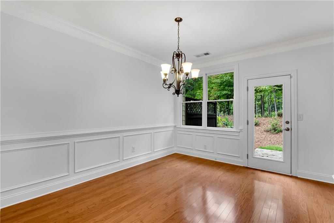
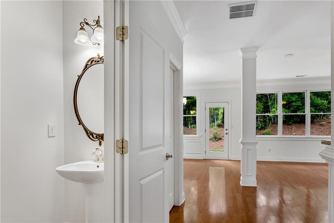
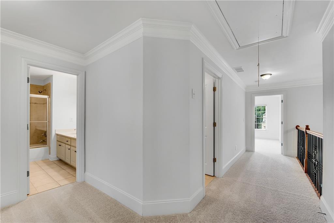
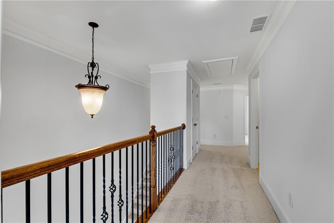
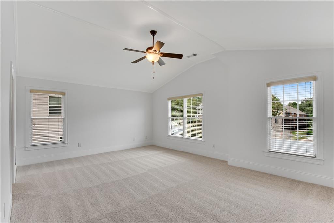
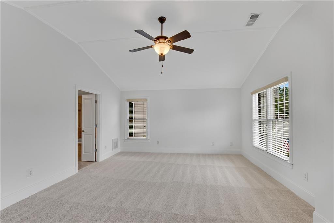
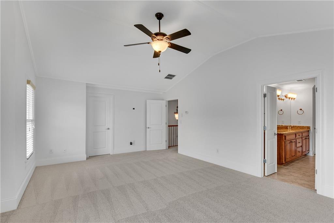
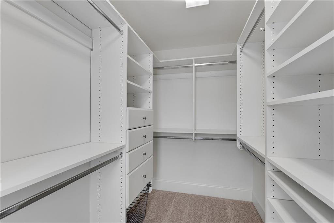
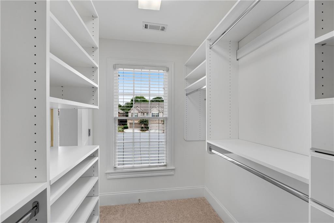
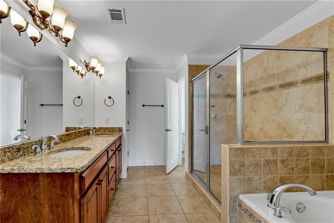
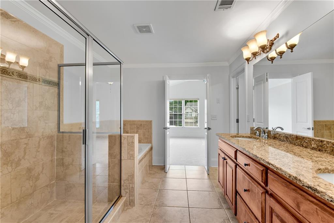
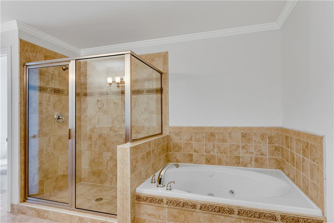
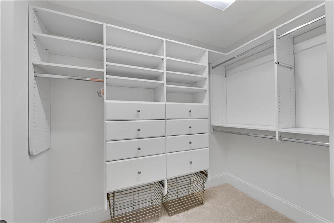
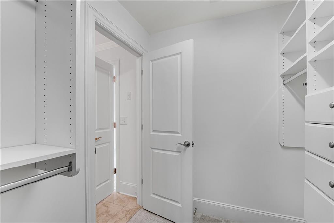
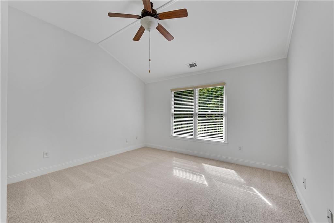
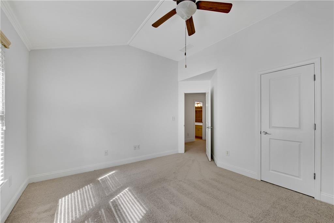
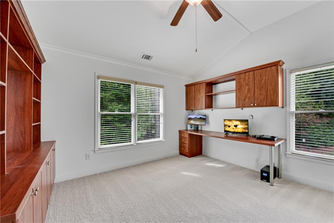
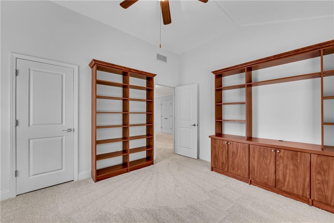
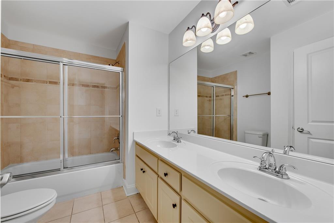
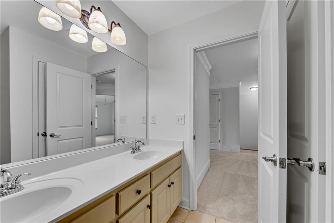
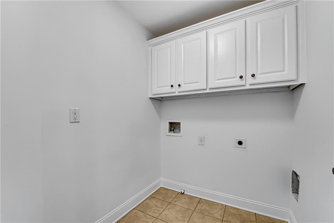
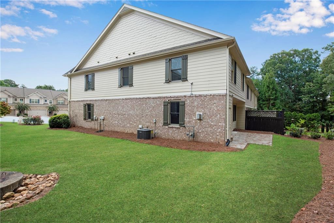
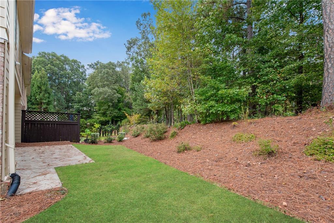
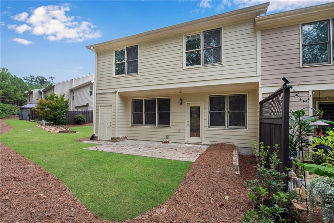
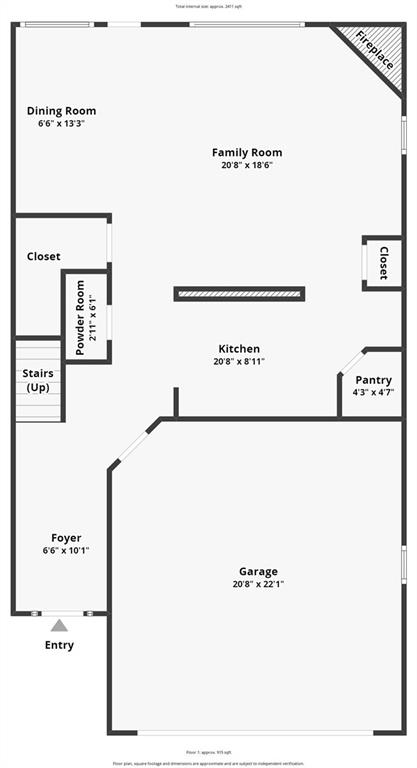
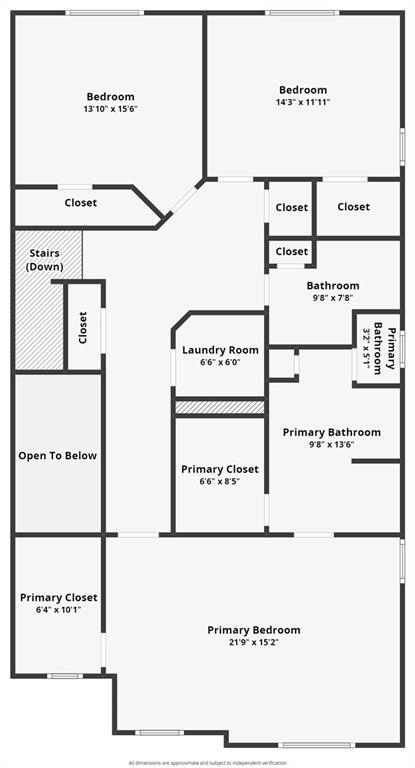
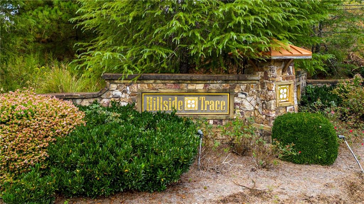
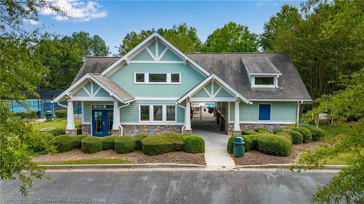
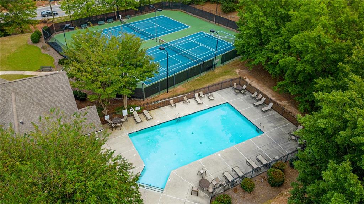
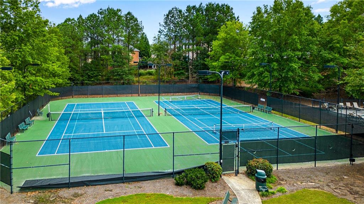
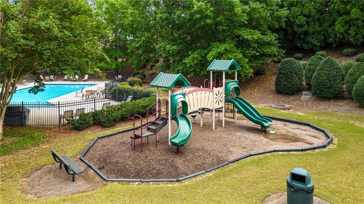
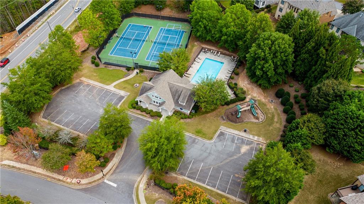
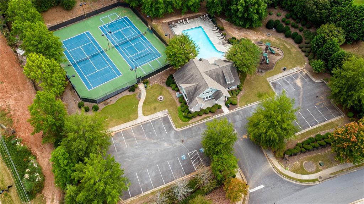
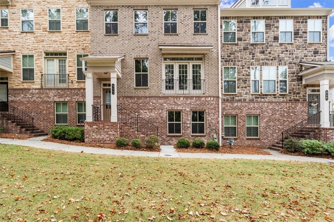
 MLS# 410589823
MLS# 410589823 