Viewing Listing MLS# 406283601
Buford, GA 30519
- 4Beds
- 2Full Baths
- N/AHalf Baths
- N/A SqFt
- 1986Year Built
- 0.55Acres
- MLS# 406283601
- Residential
- Single Family Residence
- Pending
- Approx Time on Market1 month, 20 days
- AreaN/A
- CountyGwinnett - GA
- Subdivision None
Overview
Absolutely stunning ranch in a fantastic location. Step in and you will notice the exemplary charm this home exudes. The large open-concept living space is an entertainer's dream. The kitchen has been fully updated with country-style cabinetry, granite counters, stainless steel appliances, and a large island overlooking the family room. Shiplap walls provide the perfect accents. Down the hall, you will find a generously sized primary suite with a walk-in closet. The primary bath features a full-sized walk-in tiled shower with a tile floor. An additional room could be used as a fourth bedroom or perfect office space. The backyard has been fully fenced in with a 6-foot privacy fence. If you are looking for a great home in a great area, this is it! Close to the Mall of GA, Hamilton Mill, and I-85.
Association Fees / Info
Hoa: No
Community Features: None
Bathroom Info
Main Bathroom Level: 2
Total Baths: 2.00
Fullbaths: 2
Room Bedroom Features: Master on Main, Other
Bedroom Info
Beds: 4
Building Info
Habitable Residence: No
Business Info
Equipment: None
Exterior Features
Fence: Privacy
Patio and Porch: Rear Porch
Exterior Features: Private Yard
Road Surface Type: Paved
Pool Private: No
County: Gwinnett - GA
Acres: 0.55
Pool Desc: None
Fees / Restrictions
Financial
Original Price: $379,900
Owner Financing: No
Garage / Parking
Parking Features: Driveway, Level Driveway
Green / Env Info
Green Energy Generation: None
Handicap
Accessibility Features: Accessible Kitchen
Interior Features
Security Ftr: Security Service
Fireplace Features: None
Levels: One
Appliances: Dishwasher, Electric Range, Microwave
Laundry Features: Laundry Room, Main Level
Interior Features: High Ceilings 9 ft Main, High Speed Internet, Other
Flooring: Vinyl
Spa Features: None
Lot Info
Lot Size Source: Estimated
Lot Features: Landscaped, Level, Other
Lot Size: 100x151x151x72x216x139
Misc
Property Attached: No
Home Warranty: No
Open House
Other
Other Structures: None
Property Info
Construction Materials: Cement Siding
Year Built: 1,986
Property Condition: Resale
Roof: Shingle
Property Type: Residential Detached
Style: Ranch
Rental Info
Land Lease: No
Room Info
Kitchen Features: Cabinets White, Eat-in Kitchen, Pantry, Stone Counters
Room Master Bathroom Features: Other
Room Dining Room Features: Open Concept
Special Features
Green Features: HVAC, Thermostat
Special Listing Conditions: None
Special Circumstances: None
Sqft Info
Building Area Total: 1512
Building Area Source: Public Records
Tax Info
Tax Amount Annual: 2085
Tax Year: 2,023
Tax Parcel Letter: R1002-167
Unit Info
Utilities / Hvac
Cool System: Central Air
Electric: 220 Volts
Heating: Forced Air
Utilities: Other
Sewer: Septic Tank
Waterfront / Water
Water Body Name: None
Water Source: Public
Waterfront Features: None
Directions
From Buford Highway, turn right on Thompson Mill Rd, Turn Left on Hosch Valley rd. Home is on the right.Listing Provided courtesy of Mark Spain Real Estate
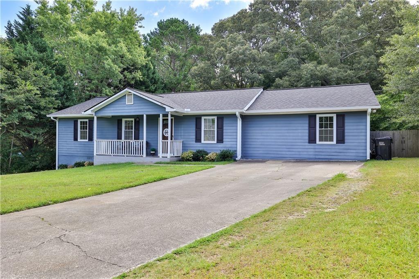
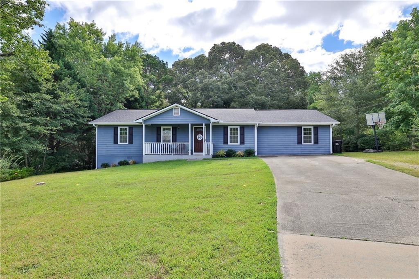
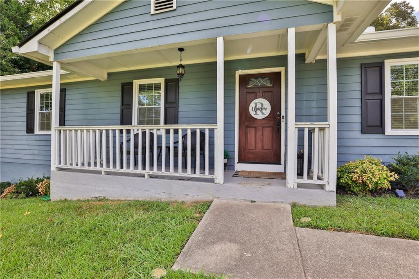
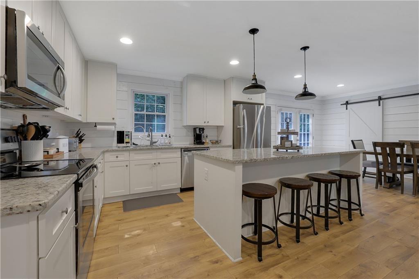
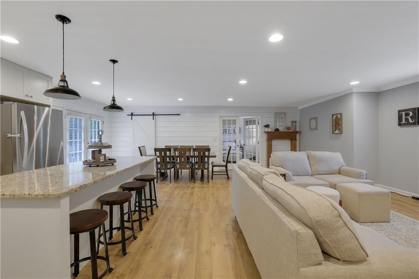
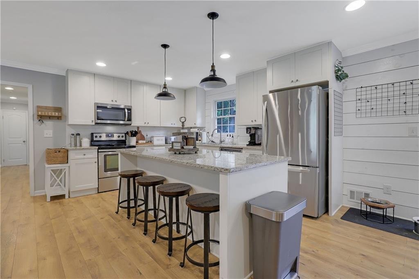
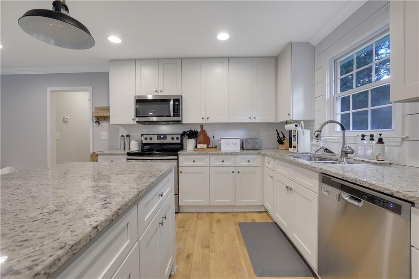
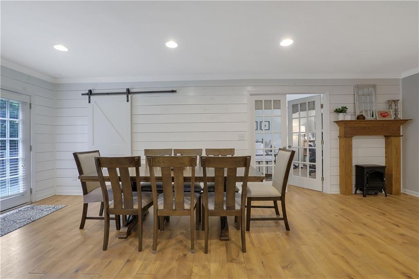
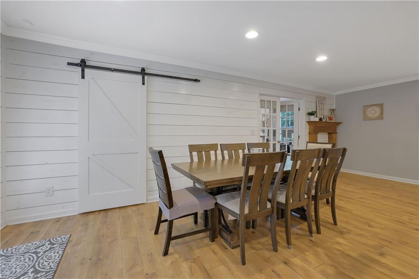
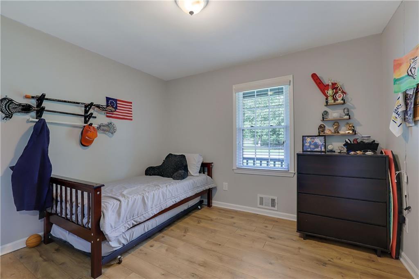
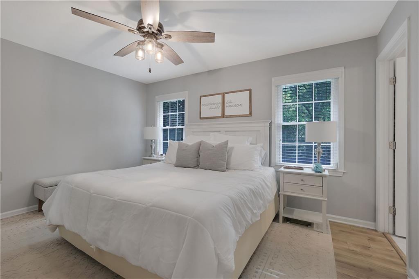
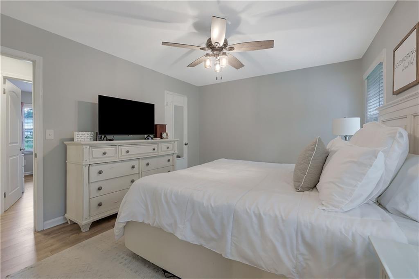
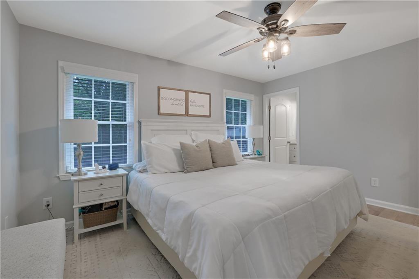
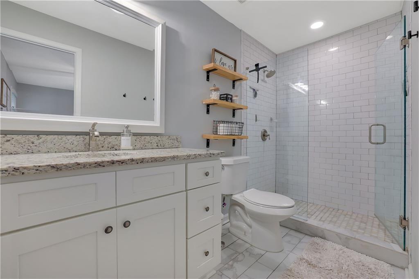
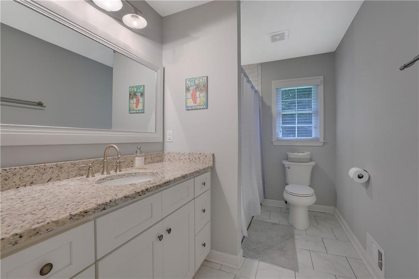
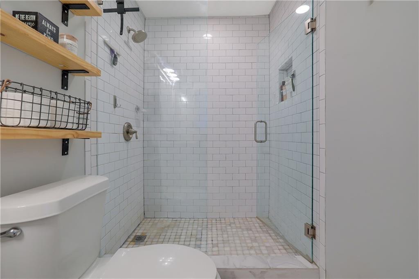
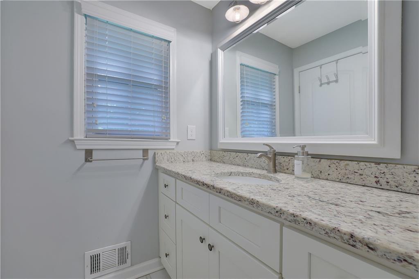
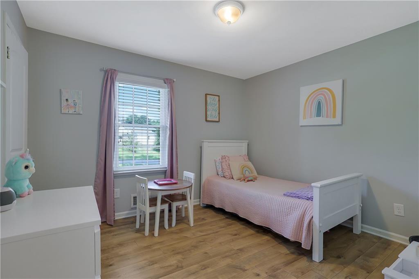
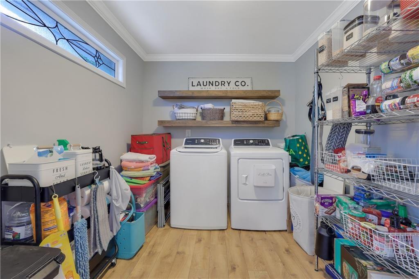
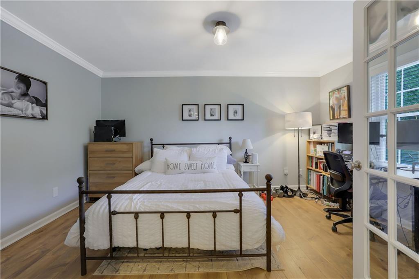
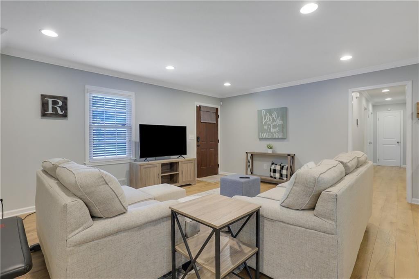
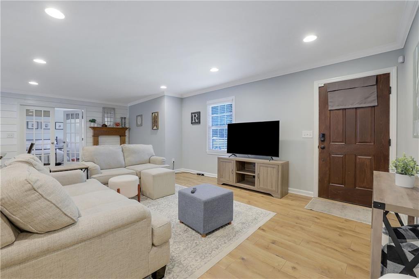
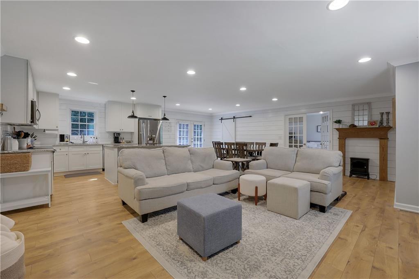
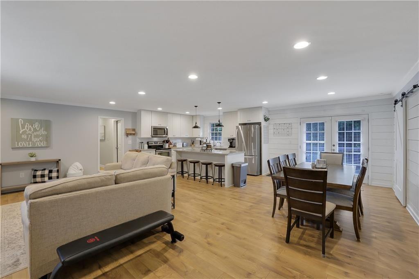
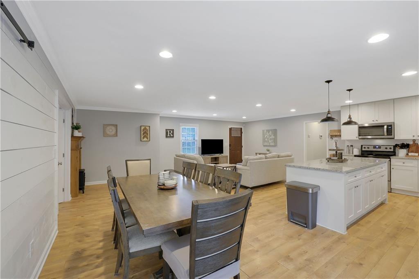
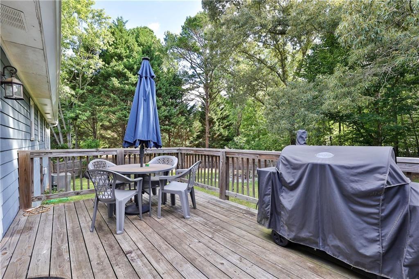
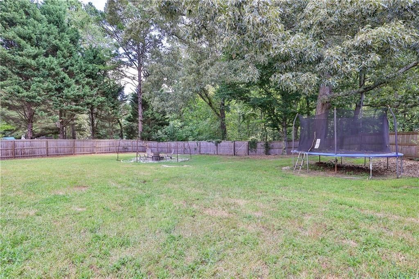
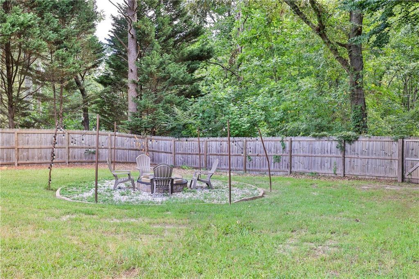
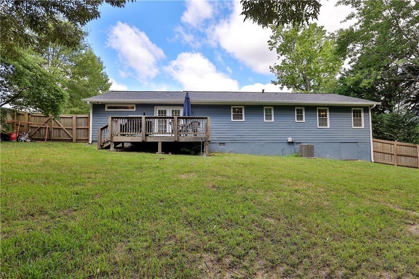
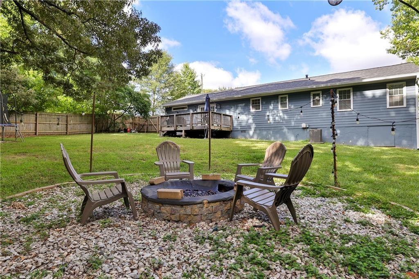
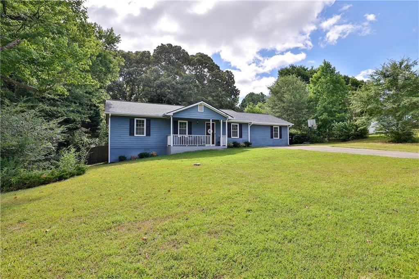
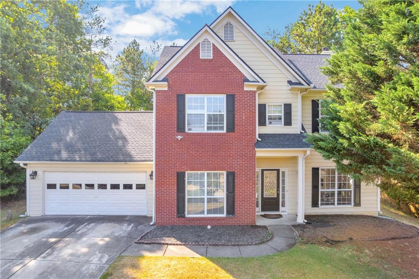
 MLS# 397378012
MLS# 397378012