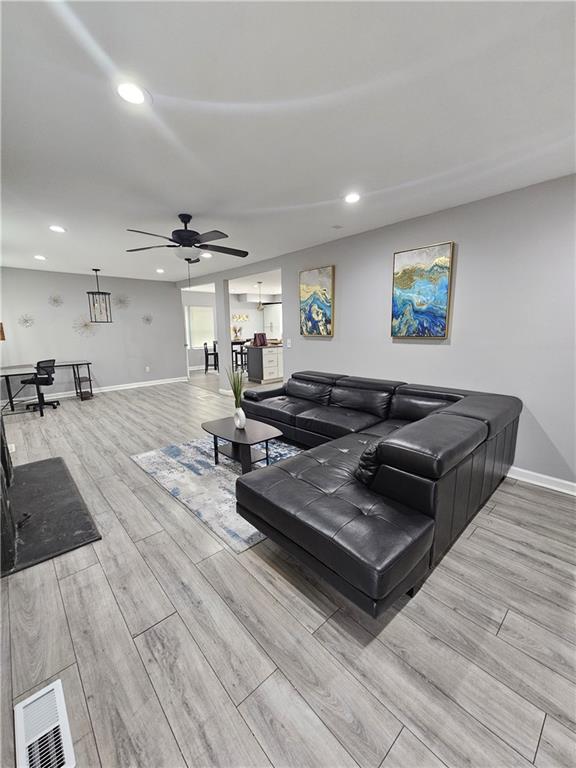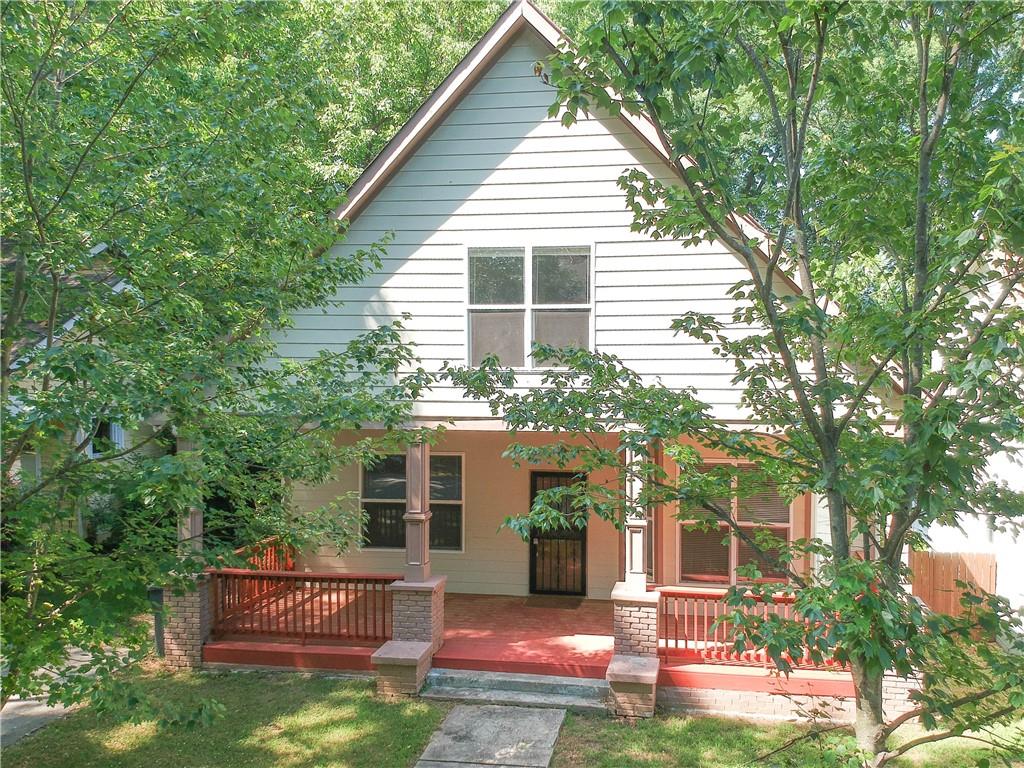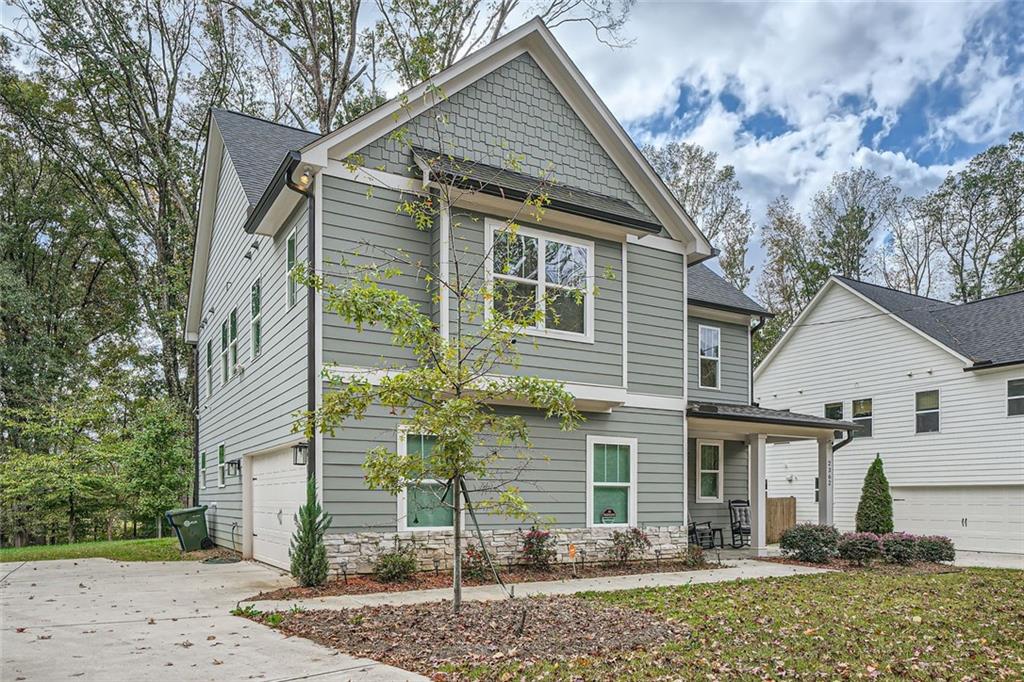Viewing Listing MLS# 406281416
Atlanta, GA 30331
- 4Beds
- 3Full Baths
- 1Half Baths
- N/A SqFt
- 2003Year Built
- 0.48Acres
- MLS# 406281416
- Residential
- Single Family Residence
- Active
- Approx Time on Market1 month, 10 days
- AreaN/A
- CountyFulton - GA
- Subdivision Barrington Trace
Overview
Discover the charm and promise of this 4-bedroom, 3-bathroom home, nestled in the sought-after Barrington Trace subdivision. Priced to sell, this home is ready for your personal touch, offering a solid foundation and beautiful layout with just a few updates needed to make it truly shine. As you enter, youre greeted by an elegant dining room and cozy den, perfect for family dinners and relaxed evenings. The kitchen opens seamlessly into a bright, inviting living room, complete with a fireplace, ideal for gatherings or quiet moments of comfort. A flexible bonus room on the main level adds versatility, serving as a potential office or study.Upstairs, the spacious master suite offers a peaceful retreat, accompanied by two additional bedrooms and a conveniently placed laundry room. Outside, enjoy a large backyard and deck, perfect for hosting friends or unwinding in privacy. This home is ready to be moved into, with the opportunity for a little TLC to transform it into your dream space. Dont miss this incredible opportunity to own in one of South Fultons most desirable neighborhoods. Schedule your private showing today!This version emphasizes both the move-in readiness and the homes potential for upgrades without suggesting its in need of major repairs.Heres the polished description with a focus on the homes features:Nestled in the prestigious Barrington Trace subdivision, this inviting 4-bedroom, 3-bathroom home offers exceptional value and potential. Priced to sell, it presents a rare opportunity to create a personalized haven in a highly desirable community.Step inside to find a grand dining room and cozy den, setting a welcoming tone. The well-appointed kitchen flows seamlessly into a charming living room, where a fireplace adds a warm ambiance perfect for relaxation. The main level also features a versatile bonus room, ideal for a sophisticated office or study.Upstairs, the serene master suite awaits, along with two additional bedrooms and a conveniently located laundry room. Outside, the expansive backyard and deck provide a peaceful space for entertaining or intimate gatherings.Dont miss this chance to make this beautiful property your own in one of South Fultons most sought-after neighborhoods.
Association Fees / Info
Hoa: Yes
Hoa Fees Frequency: Annually
Hoa Fees: 850
Community Features: Near Schools, Near Shopping, Pool, Sidewalks, Swim Team
Association Fee Includes: Swim, Tennis
Bathroom Info
Main Bathroom Level: 1
Halfbaths: 1
Total Baths: 4.00
Fullbaths: 3
Room Bedroom Features: Oversized Master
Bedroom Info
Beds: 4
Building Info
Habitable Residence: No
Business Info
Equipment: None
Exterior Features
Fence: None
Patio and Porch: Deck
Exterior Features: Garden
Road Surface Type: Concrete
Pool Private: No
County: Fulton - GA
Acres: 0.48
Pool Desc: None
Fees / Restrictions
Financial
Original Price: $500,000
Owner Financing: No
Garage / Parking
Parking Features: Garage, Garage Door Opener, Garage Faces Side
Green / Env Info
Green Energy Generation: None
Handicap
Accessibility Features: None
Interior Features
Security Ftr: Fire Alarm
Fireplace Features: Family Room
Levels: Two
Appliances: Dishwasher, Disposal, Gas Oven, Microwave, Refrigerator
Laundry Features: Laundry Room, Upper Level
Interior Features: Double Vanity, Entrance Foyer, High Speed Internet, Walk-In Closet(s)
Flooring: Carpet, Hardwood
Spa Features: None
Lot Info
Lot Size Source: Public Records
Lot Features: Back Yard, Front Yard
Misc
Property Attached: No
Home Warranty: No
Open House
Other
Other Structures: None
Property Info
Construction Materials: Brick 3 Sides
Year Built: 2,003
Property Condition: Resale
Roof: Other
Property Type: Residential Detached
Style: Traditional
Rental Info
Land Lease: No
Room Info
Kitchen Features: Breakfast Bar, Laminate Counters, Pantry
Room Master Bathroom Features: Double Vanity,Separate Tub/Shower
Room Dining Room Features: Separate Dining Room
Special Features
Green Features: None
Special Listing Conditions: None
Special Circumstances: None
Sqft Info
Building Area Total: 2246
Building Area Source: Public Records
Tax Info
Tax Amount Annual: 3214
Tax Year: 2,023
Tax Parcel Letter: 14F-0095-LL-071-3
Unit Info
Utilities / Hvac
Cool System: Central Air
Electric: Other
Heating: Central
Utilities: None
Sewer: Public Sewer
Waterfront / Water
Water Body Name: None
Water Source: Public
Waterfront Features: None
Directions
Use GPSListing Provided courtesy of Coldwell Banker Realty
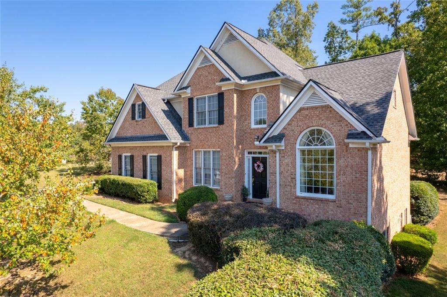
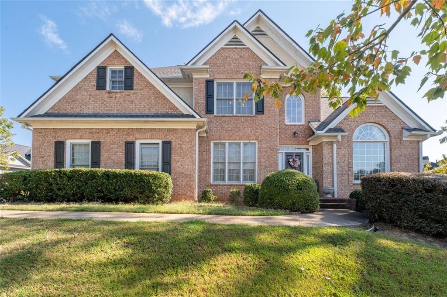
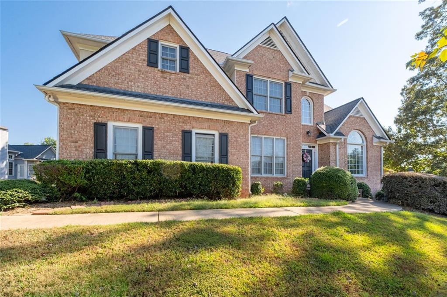
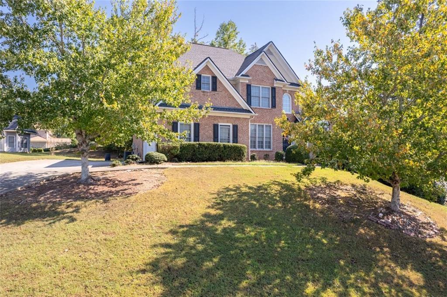
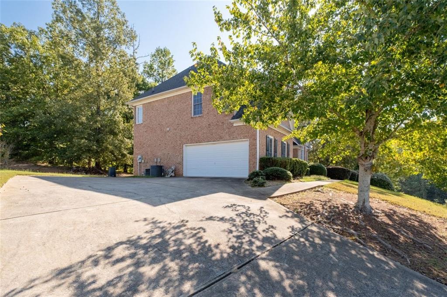
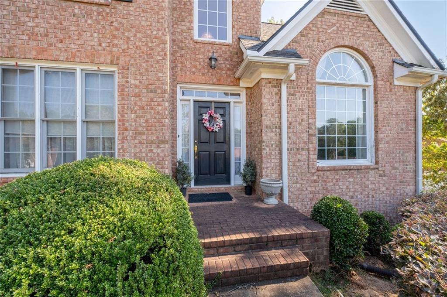
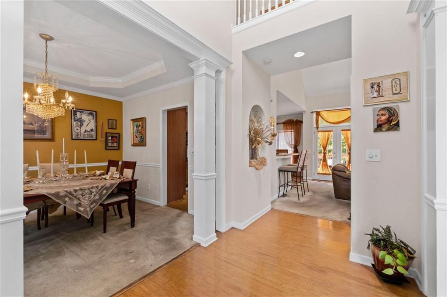
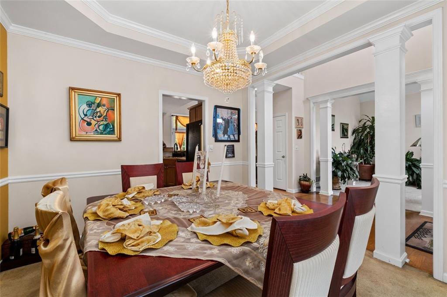
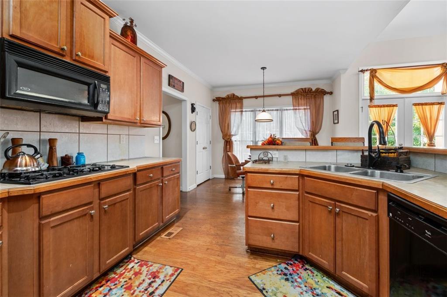
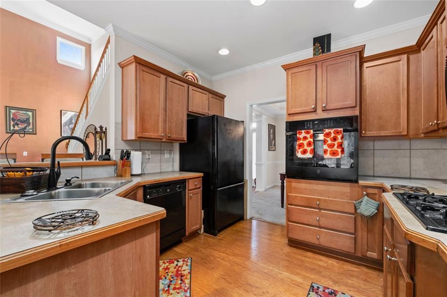
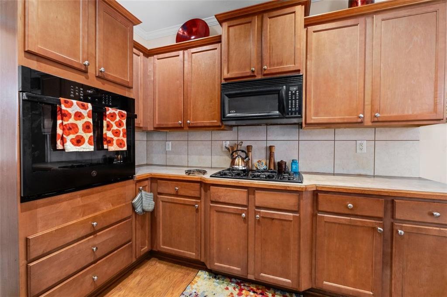
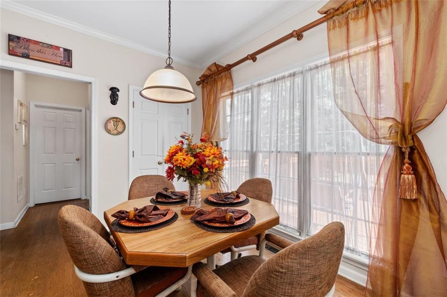
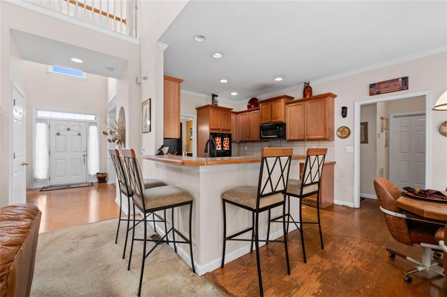
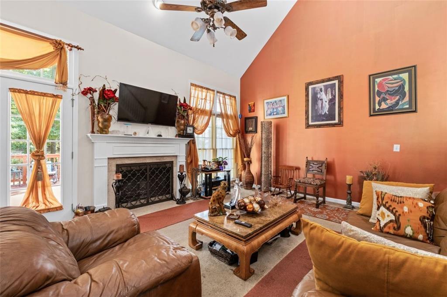
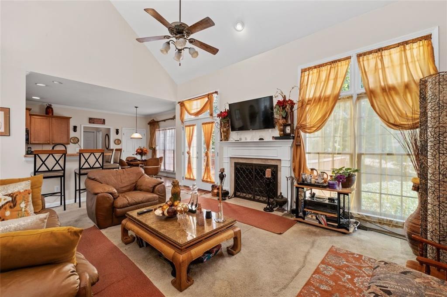
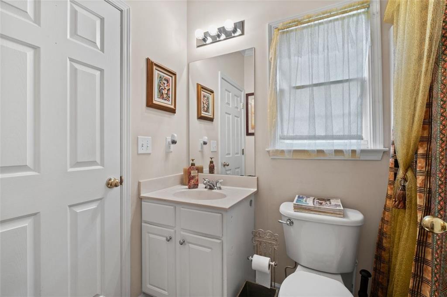
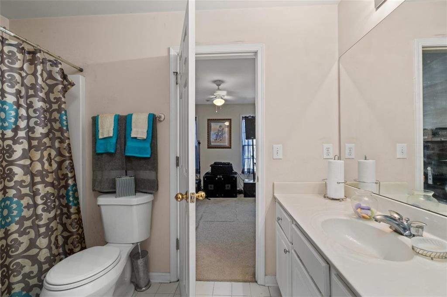
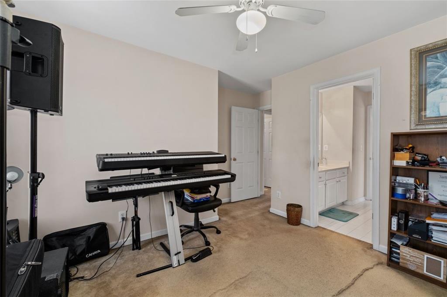
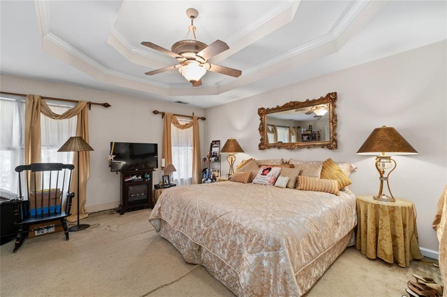
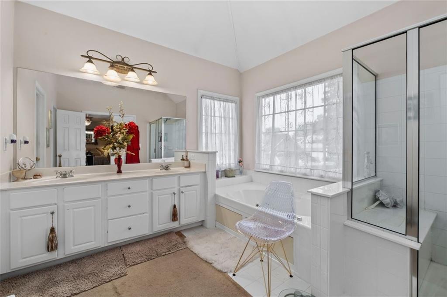
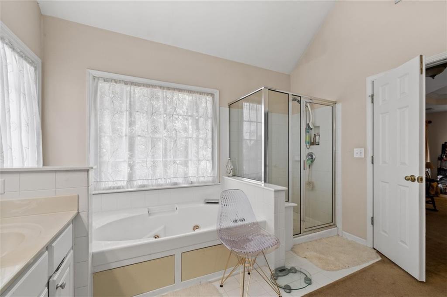
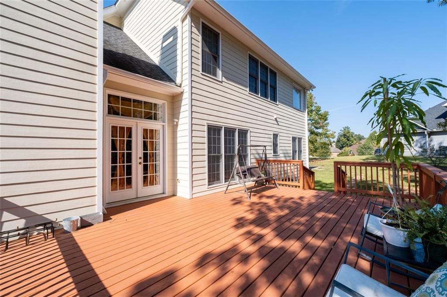
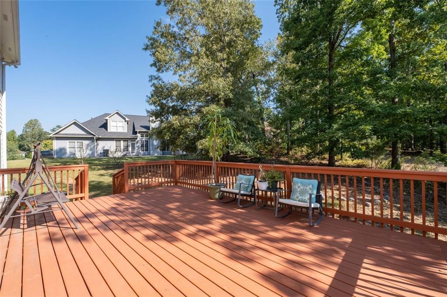
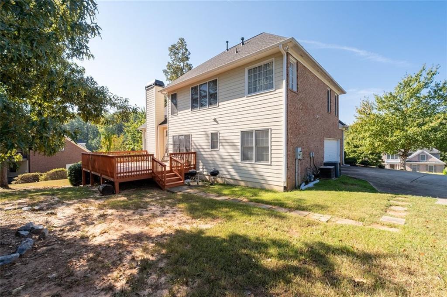
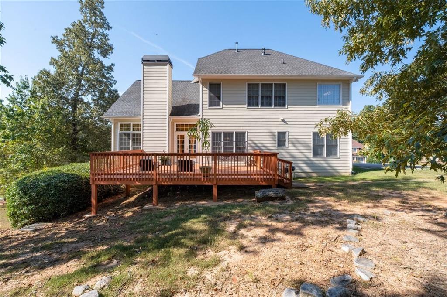
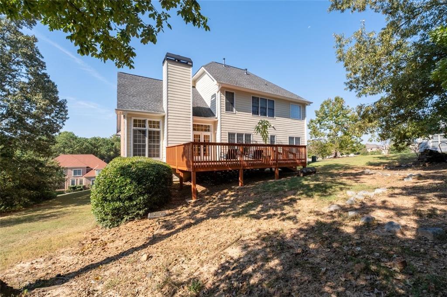
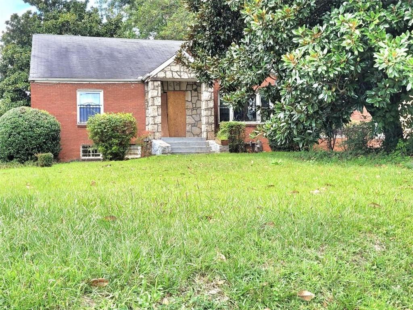
 MLS# 7327028
MLS# 7327028 