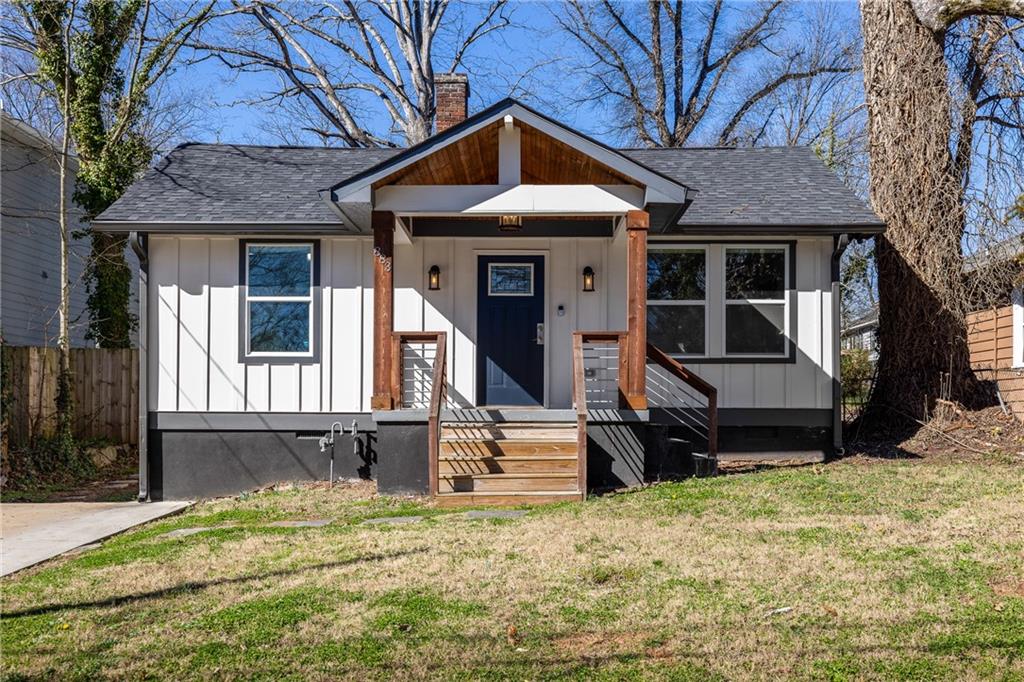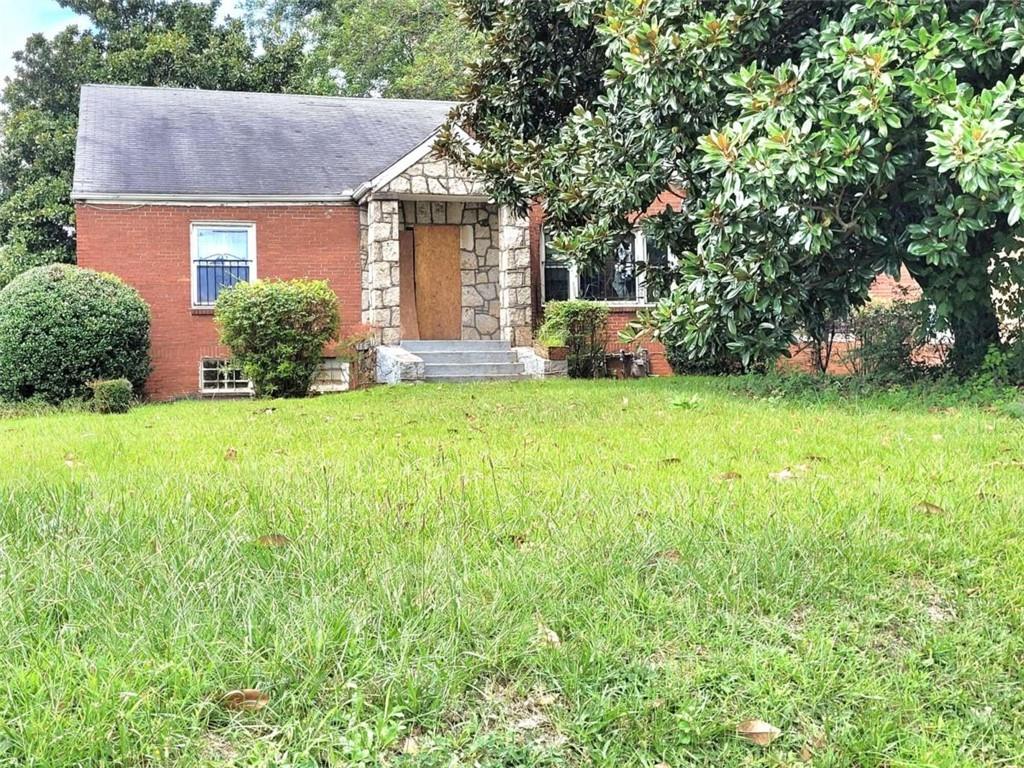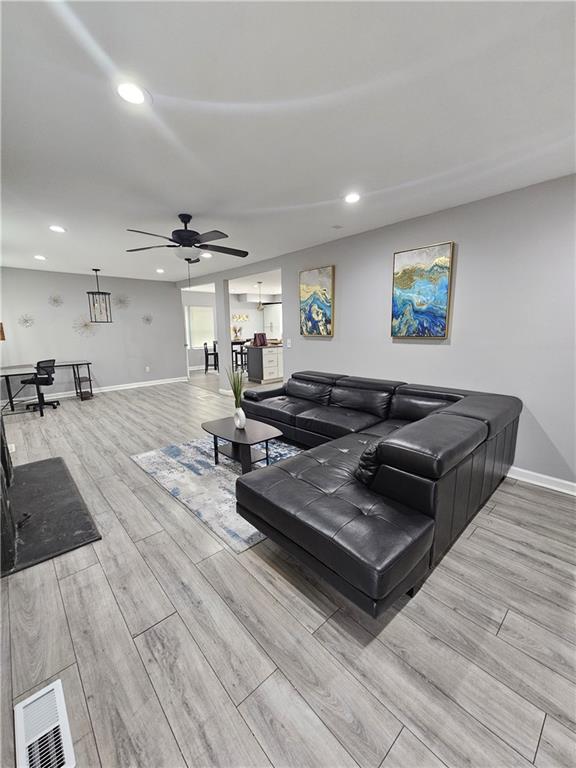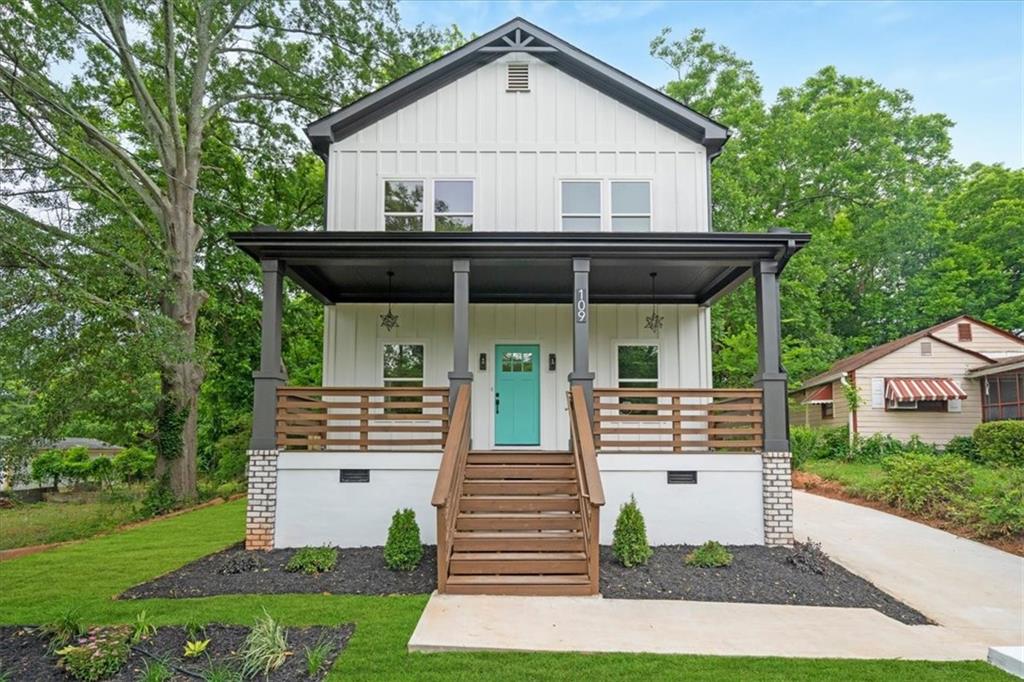Viewing Listing MLS# 406272681
Atlanta, GA 30310
- 4Beds
- 3Full Baths
- N/AHalf Baths
- N/A SqFt
- 1950Year Built
- 0.21Acres
- MLS# 406272681
- Residential
- Single Family Residence
- Active
- Approx Time on Market1 month, 19 days
- AreaN/A
- CountyFulton - GA
- Subdivision Capitol View Manor
Overview
Charming Brick Ranch with Separate Basement Apartment in the sought-after Beltline neighborhood of Capitol View Manor. This beautifully updated 4-sided brick home includes a newly finished 1 bedroom apartment in the daylight basement with a private entrance, offering great flexibility for rental income or guests. The main level features an inviting open floor plan perfect for entertaining, with the living and dining areas flowing seamlessly to a screened front porch, ideal for enjoying your morning coffee or catching up with neighbors. The renovated kitchen features white cabinetry, warm butcher block countertops, stainless steel appliances and plenty of natural light. The main home offers 3 bedrooms, 2 full baths, a spacious bonus room & full sized laundry in the lower level. The separate apartment includes a living/dining area, well-equipped kitchen, bedroom, full bath, and laundry closet. Apartment amenities include a refrigerator, 2-burner cooktop, dishwasher, washer/dryer, and its own mini-split HVAC system. Situated on a large corner lot, the home offers a flat backyard with space for a future garage. Furnishings are negotiable, offering a turnkey opportunity. This prime intown location is unbeatable-with Emma Millican Park just a block away, Beltline access within walking distance, & the popular Lee + White brewery and food hall development a short walk/bike on the Beltline. Perkerson Park is just 1 neighborhood west. Hartsfield-Jackson International Airport and downtown Atlanta are a short drive away.
Open House Info
Openhouse Start Time:
Sunday, November 17th, 2024 @ 8:00 PM
Openhouse End Time:
Sunday, November 17th, 2024 @ 10:00 PM
Association Fees / Info
Hoa: No
Community Features: Near Beltline, Near Public Transport, Near Schools, Park, Sidewalks
Bathroom Info
Main Bathroom Level: 2
Total Baths: 3.00
Fullbaths: 3
Room Bedroom Features: In-Law Floorplan, Master on Main, Roommate Floor Plan
Bedroom Info
Beds: 4
Building Info
Habitable Residence: No
Business Info
Equipment: None
Exterior Features
Fence: None
Patio and Porch: Front Porch, Screened
Exterior Features: Private Entrance, Private Yard, Rain Gutters
Road Surface Type: Asphalt
Pool Private: No
County: Fulton - GA
Acres: 0.21
Pool Desc: None
Fees / Restrictions
Financial
Original Price: $485,000
Owner Financing: No
Garage / Parking
Parking Features: Driveway, On Street
Green / Env Info
Green Energy Generation: None
Handicap
Accessibility Features: None
Interior Features
Security Ftr: Open Access
Fireplace Features: Decorative, Family Room
Levels: One
Appliances: Dishwasher, Electric Range, Microwave, Refrigerator, Tankless Water Heater
Laundry Features: Laundry Room, Lower Level
Interior Features: Other
Flooring: Ceramic Tile, Hardwood
Spa Features: None
Lot Info
Lot Size Source: Public Records
Lot Features: Back Yard, Corner Lot
Lot Size: 61 X 151 X 59 X150
Misc
Property Attached: No
Home Warranty: No
Open House
Other
Other Structures: None
Property Info
Construction Materials: Brick, Brick 4 Sides
Year Built: 1,950
Property Condition: Updated/Remodeled
Roof: Composition, Shingle
Property Type: Residential Detached
Style: Ranch
Rental Info
Land Lease: No
Room Info
Kitchen Features: Breakfast Bar, Cabinets White, View to Family Room
Room Master Bathroom Features: Other
Room Dining Room Features: Open Concept
Special Features
Green Features: None
Special Listing Conditions: None
Special Circumstances: None
Sqft Info
Building Area Total: 2679
Building Area Source: Owner
Tax Info
Tax Amount Annual: 4672
Tax Year: 2,024
Tax Parcel Letter: 14-0088-0008-033-9
Unit Info
Utilities / Hvac
Cool System: Central Air
Electric: None
Heating: Central
Utilities: Cable Available, Electricity Available, Sewer Available, Water Available
Sewer: Public Sewer
Waterfront / Water
Water Body Name: None
Water Source: Public
Waterfront Features: None
Directions
If you're coming from the Beltline, exit at Metropolitan and go south. Go left on 1st street, Erin Ave and wind your way through the tree lined neighborhood to 417 Lynnhaven.Listing Provided courtesy of Harry Norman Realtors
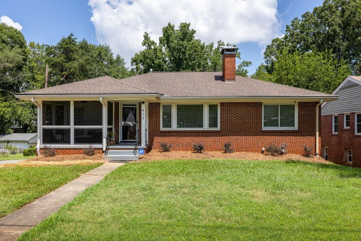
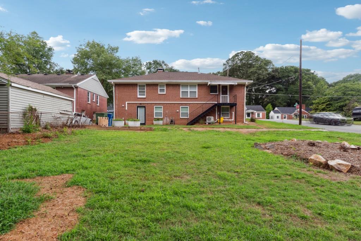
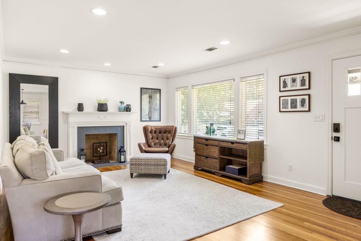
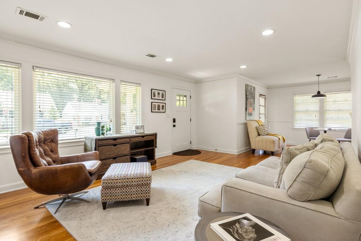
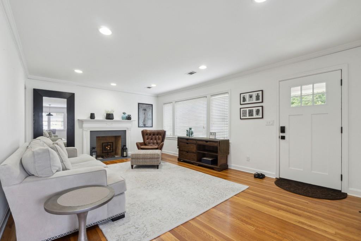
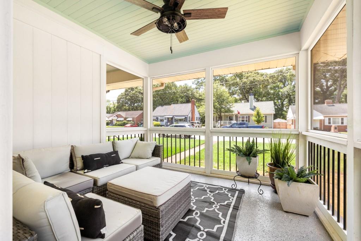
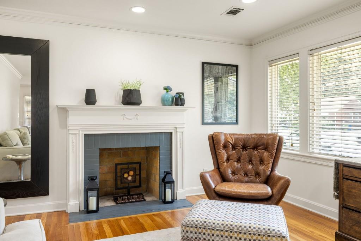
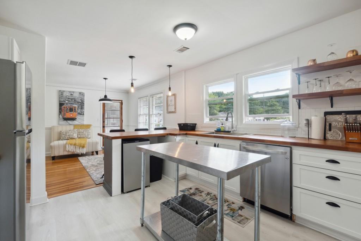
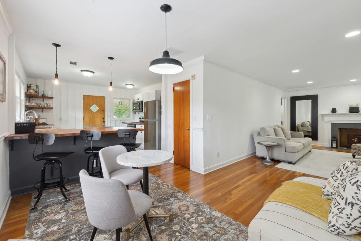
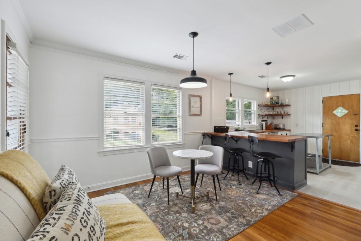
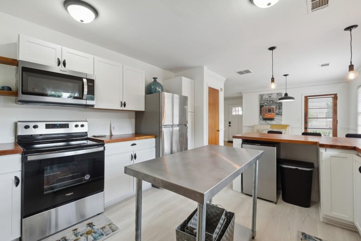
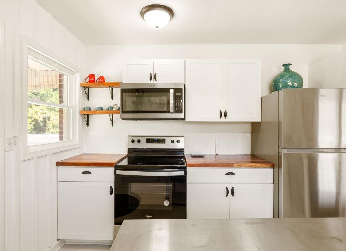
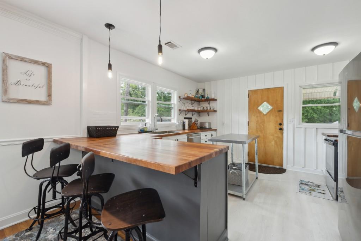
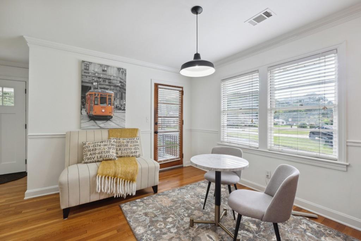
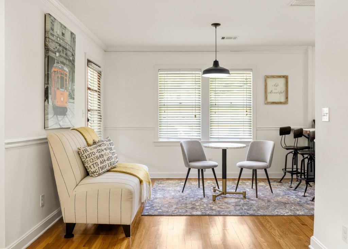
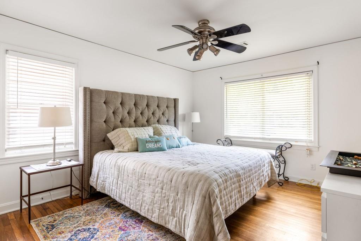
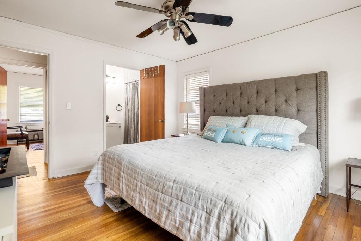
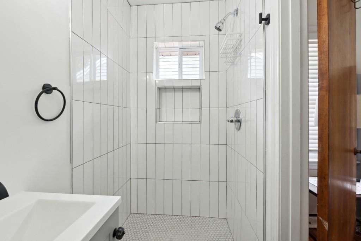
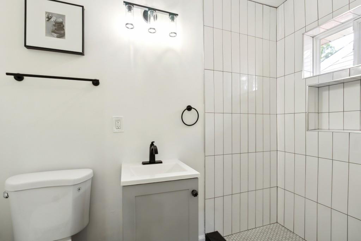
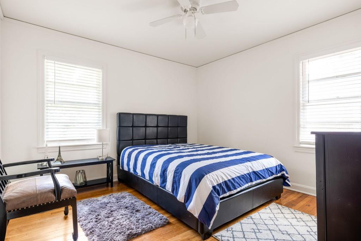
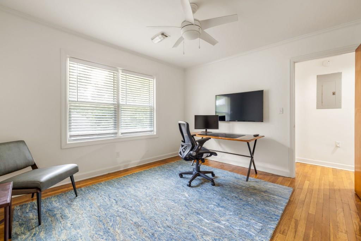
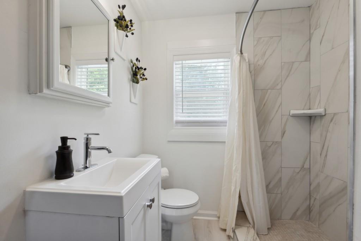
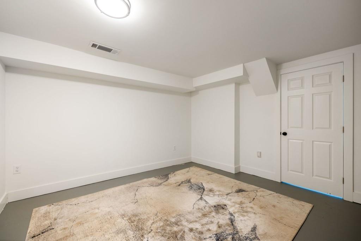
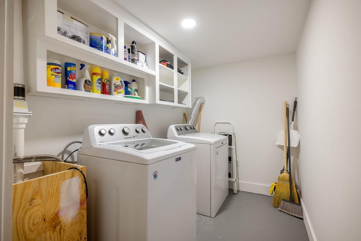
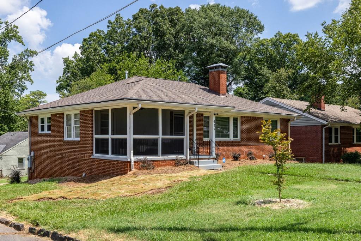
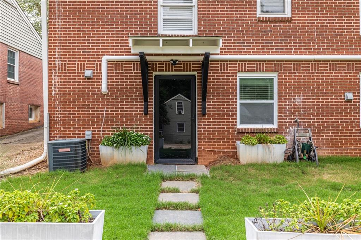
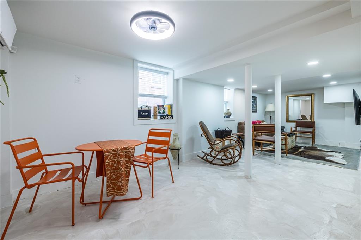
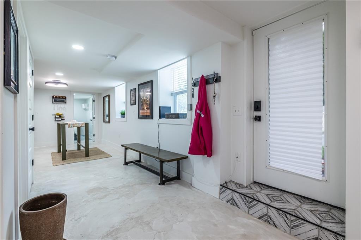
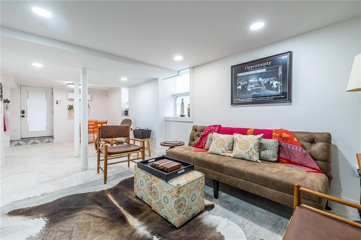
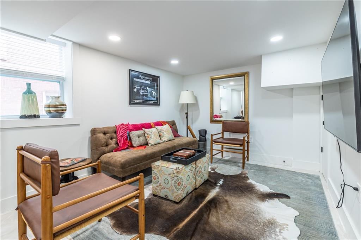
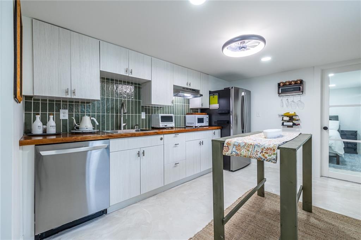
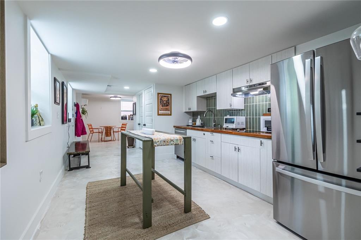
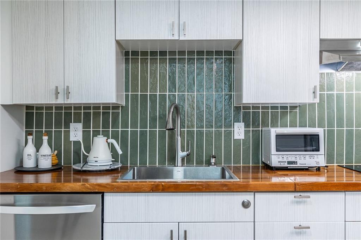
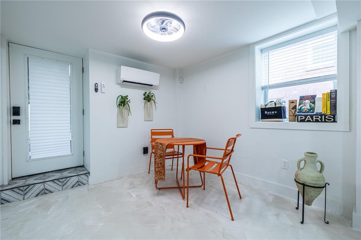
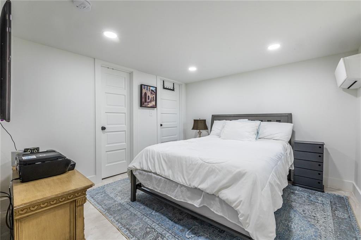
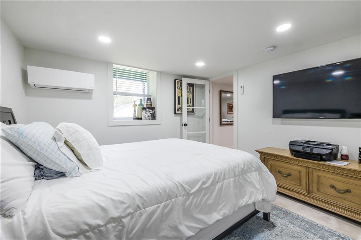
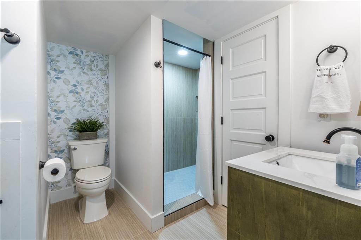
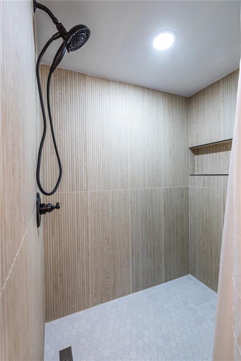
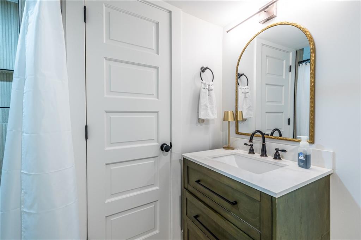
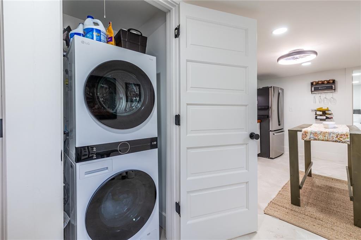
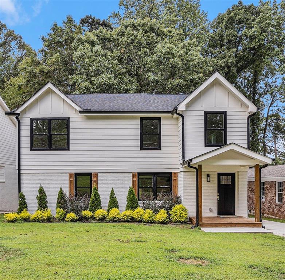
 MLS# 7352809
MLS# 7352809 