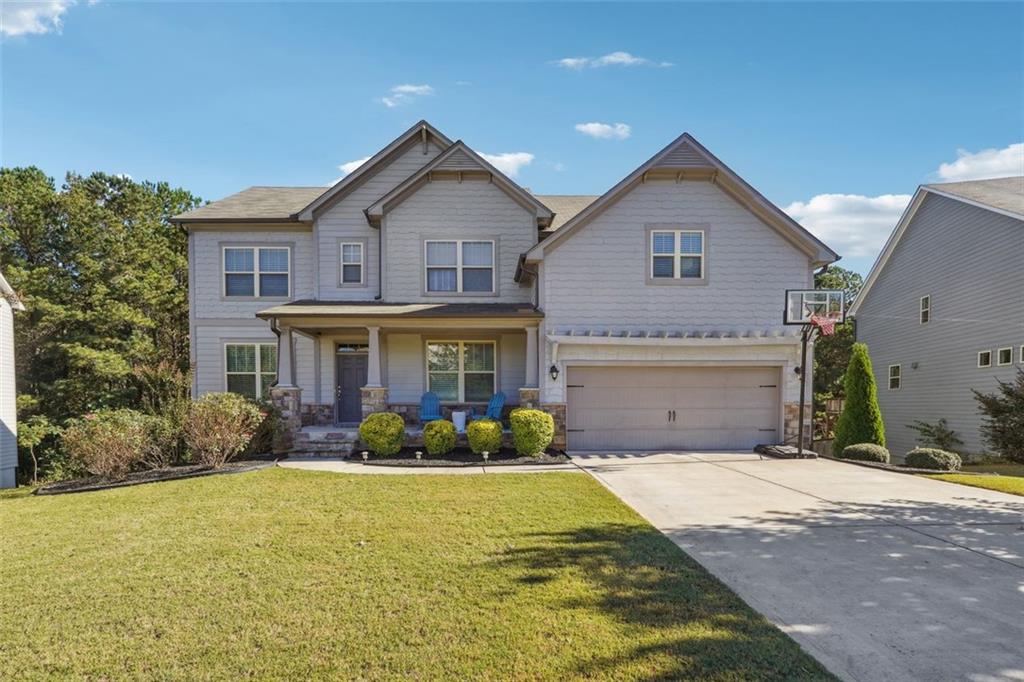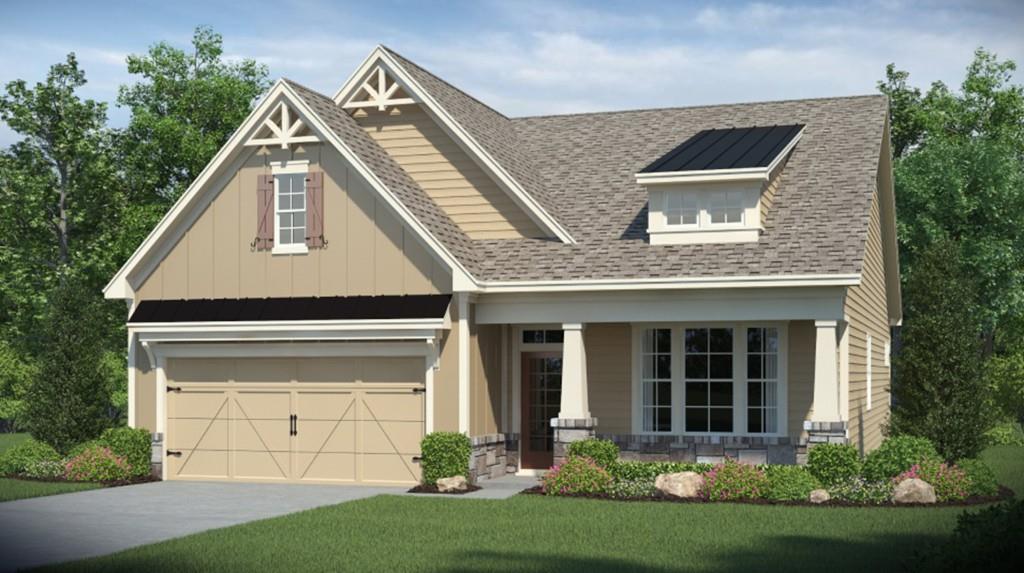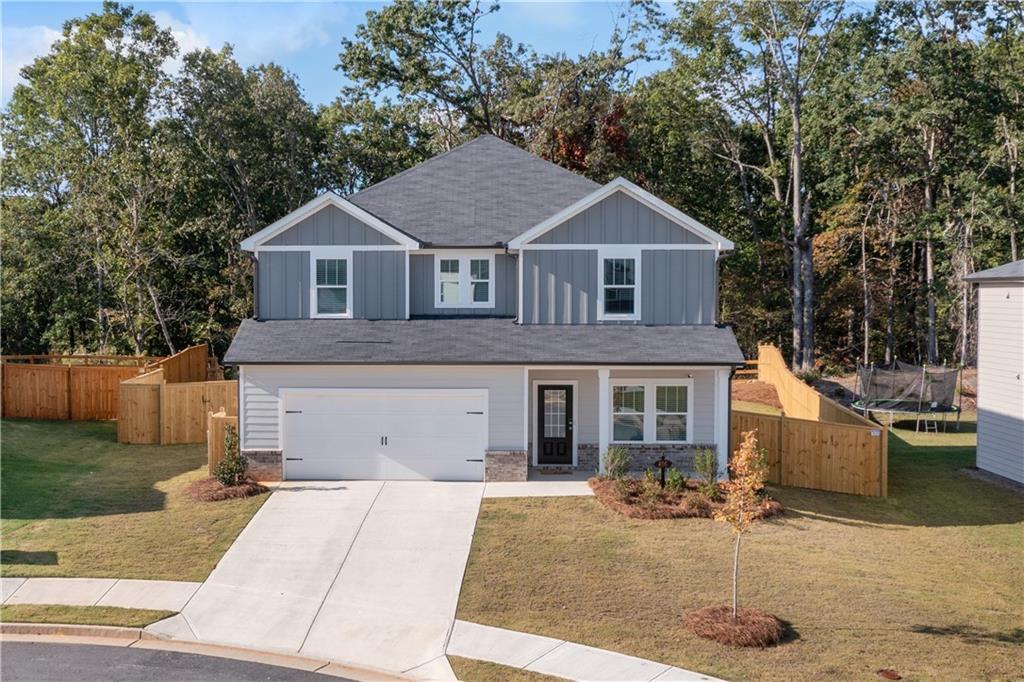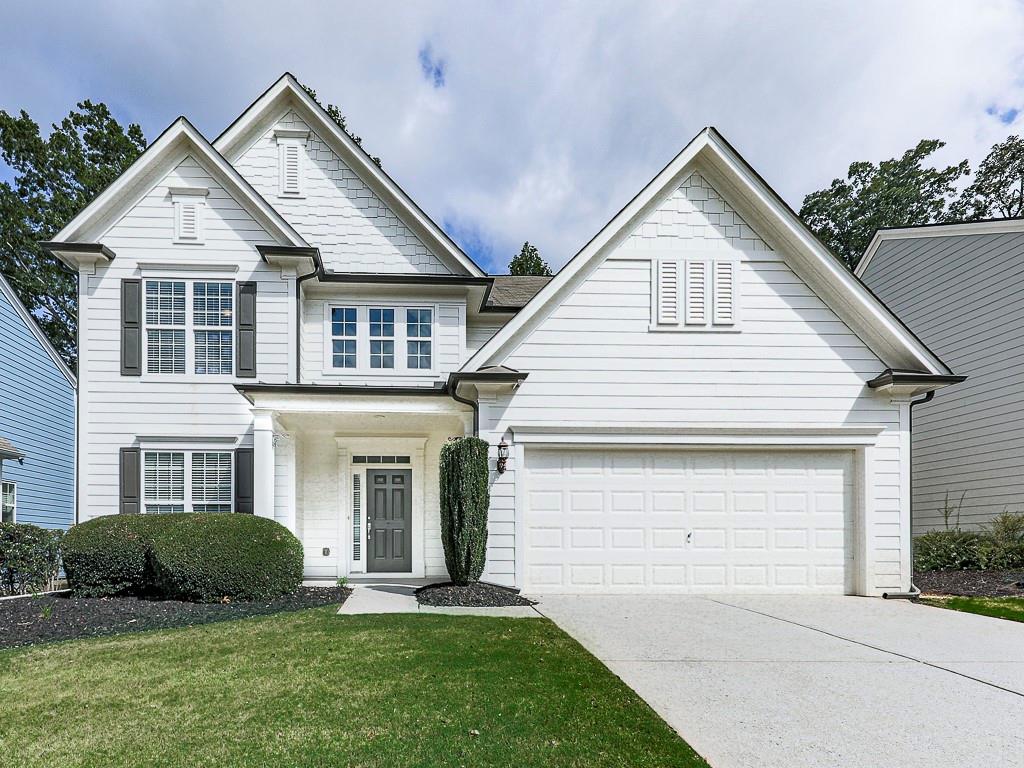Viewing Listing MLS# 406261048
Canton, GA 30114
- 3Beds
- 2Full Baths
- N/AHalf Baths
- N/A SqFt
- 2013Year Built
- 0.34Acres
- MLS# 406261048
- Residential
- Single Family Residence
- Pending
- Approx Time on Market1 month, 10 days
- AreaN/A
- CountyCherokee - GA
- Subdivision Highland Point
Overview
Welcome to your dream home in the highly sought-after community of Highland Point. This stunning 3 bedroom, 2 bathroom ranch home features a spacious open floor plan, high ceilings, and a beautiful fireplace in the living room. The gourmet kitchen boasts stainless steel appliances, granite countertops, and a large island perfect for entertaining. The master suite includes a luxurious en suite bathroom with a soaking tub and separate shower and huge walk-in closet. Enjoy the outdoors on the covered patio overlooking the private backyard. Don't miss out on this incredible opportunity to own in Cherokee County!
Association Fees / Info
Hoa: Yes
Hoa Fees Frequency: Annually
Hoa Fees: 625
Community Features: Homeowners Assoc, Pool, Tennis Court(s)
Association Fee Includes: Swim, Tennis
Bathroom Info
Main Bathroom Level: 2
Total Baths: 2.00
Fullbaths: 2
Room Bedroom Features: Master on Main, Oversized Master
Bedroom Info
Beds: 3
Building Info
Habitable Residence: No
Business Info
Equipment: Irrigation Equipment
Exterior Features
Fence: Back Yard, Wrought Iron
Patio and Porch: Enclosed, Patio, Rear Porch, Screened
Exterior Features: Permeable Paving, Private Entrance, Rain Gutters
Road Surface Type: Asphalt
Pool Private: No
County: Cherokee - GA
Acres: 0.34
Pool Desc: None
Fees / Restrictions
Financial
Original Price: $510,000
Owner Financing: No
Garage / Parking
Parking Features: Garage
Green / Env Info
Green Energy Generation: None
Handicap
Accessibility Features: None
Interior Features
Security Ftr: Smoke Detector(s)
Fireplace Features: Family Room, Gas Starter, Glass Doors, Wood Burning Stove
Levels: One
Appliances: Dishwasher, Disposal, Gas Range, Refrigerator
Laundry Features: In Kitchen, Main Level, Mud Room
Interior Features: Cathedral Ceiling(s), Disappearing Attic Stairs, High Ceilings 9 ft Main, Walk-In Closet(s)
Flooring: Ceramic Tile
Spa Features: None
Lot Info
Lot Size Source: Public Records
Lot Features: Back Yard, Landscaped, Level, Sprinklers In Front, Sprinklers In Rear
Lot Size: x
Misc
Property Attached: No
Home Warranty: No
Open House
Other
Other Structures: None
Property Info
Construction Materials: Cement Siding, HardiPlank Type, Stone
Year Built: 2,013
Property Condition: Resale
Roof: Shingle
Property Type: Residential Detached
Style: Craftsman, Ranch
Rental Info
Land Lease: No
Room Info
Kitchen Features: Breakfast Bar, Cabinets Stain, Eat-in Kitchen, Kitchen Island, Pantry, Stone Counters, View to Family Room
Room Master Bathroom Features: Double Vanity,Separate Tub/Shower,Soaking Tub
Room Dining Room Features: Open Concept
Special Features
Green Features: None
Special Listing Conditions: None
Special Circumstances: None
Sqft Info
Building Area Total: 2052
Building Area Source: Appraiser
Tax Info
Tax Amount Annual: 799
Tax Year: 2,023
Tax Parcel Letter: 15N08M-00000-047-000
Unit Info
Utilities / Hvac
Cool System: Ceiling Fan(s), Central Air
Electric: 220 Volts
Heating: Central, Forced Air, Natural Gas
Utilities: Cable Available, Electricity Available, Natural Gas Available, Phone Available, Sewer Available, Underground Utilities, Water Available
Sewer: Public Sewer
Waterfront / Water
Water Body Name: None
Water Source: Public
Waterfront Features: None
Directions
575, Exit on Sixes Road. Go West 2.3 miles. Turn Left onto Blankets Creek Dr. Home is 1.2 miles on the Right.Listing Provided courtesy of Rb Realty
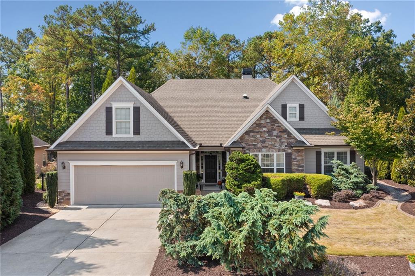
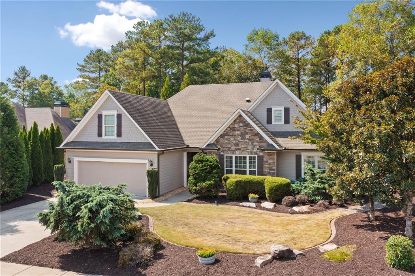
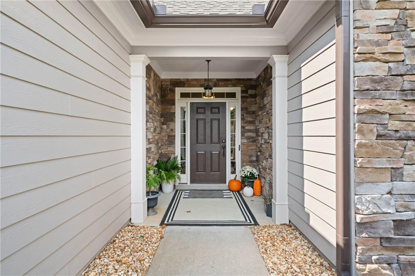
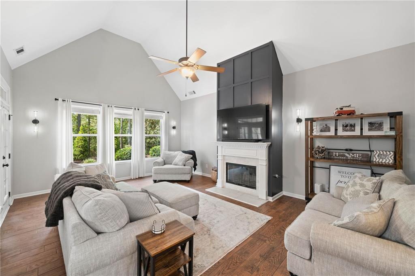
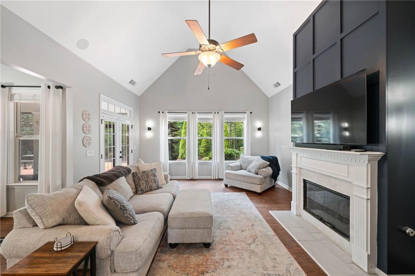
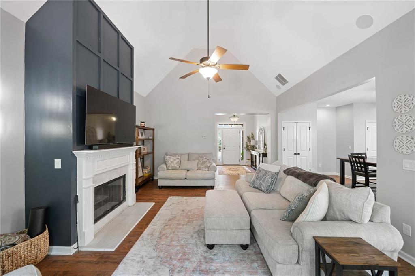
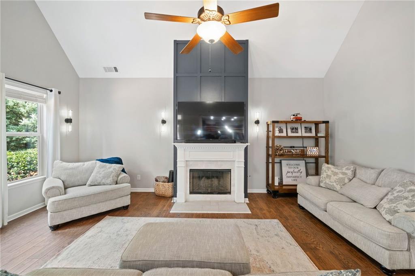
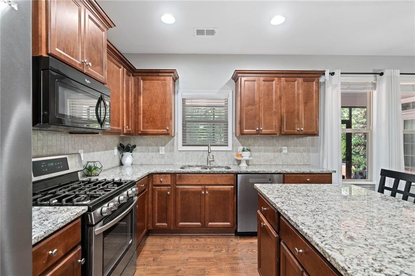
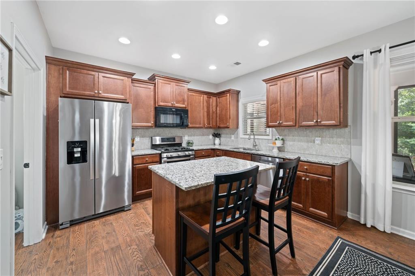
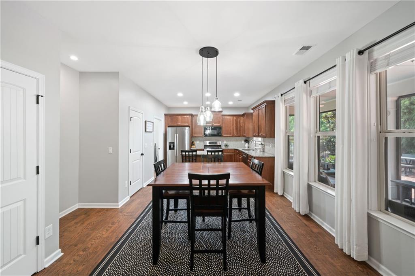
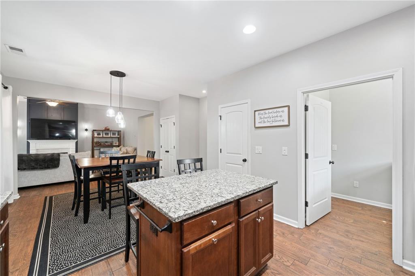
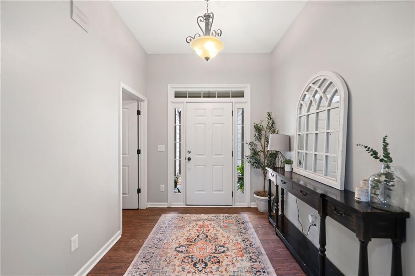
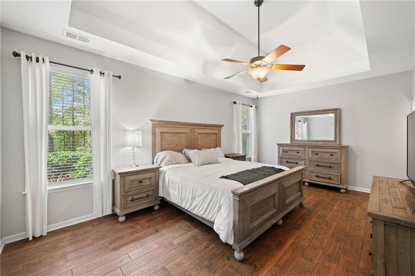
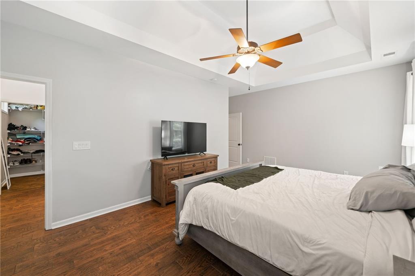
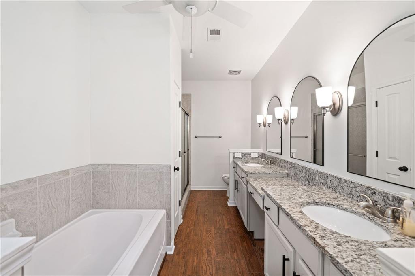
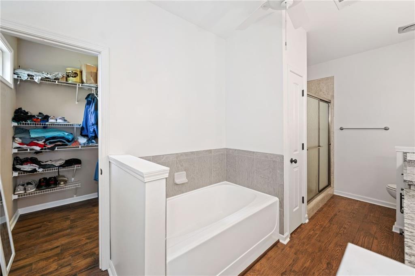
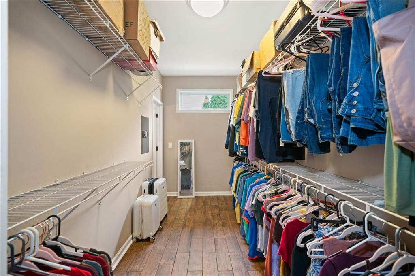
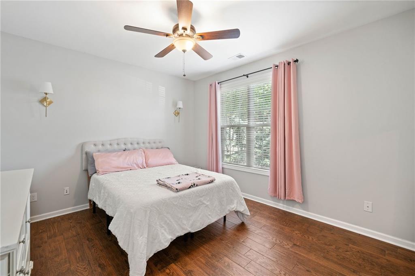
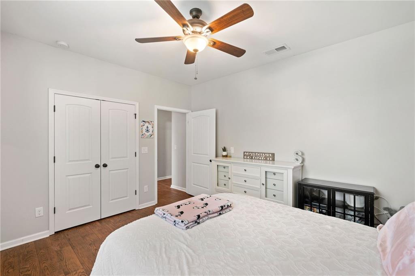
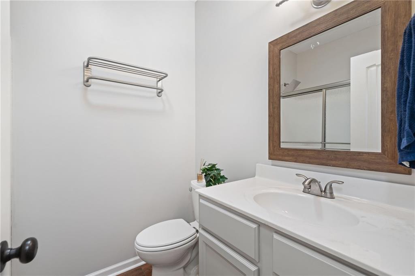
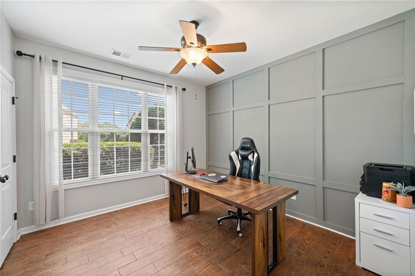
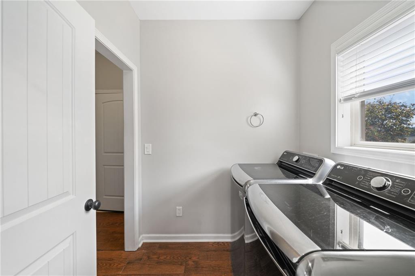
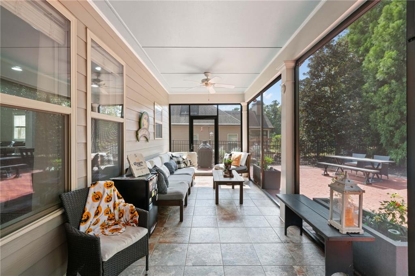
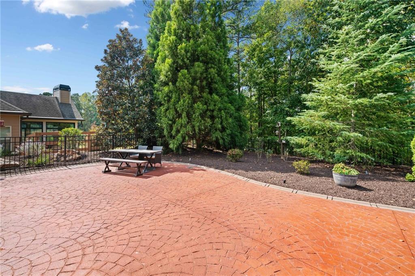
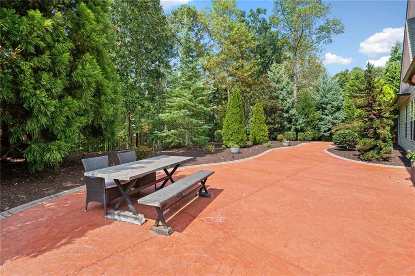
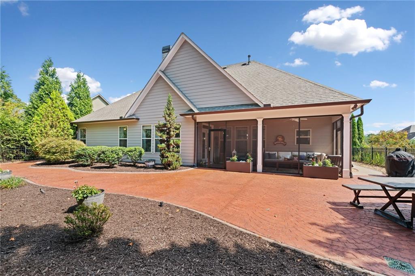
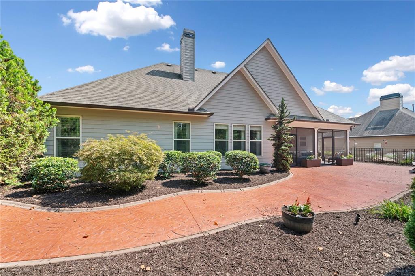
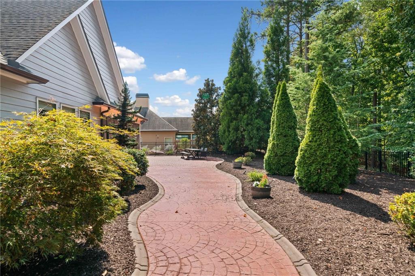
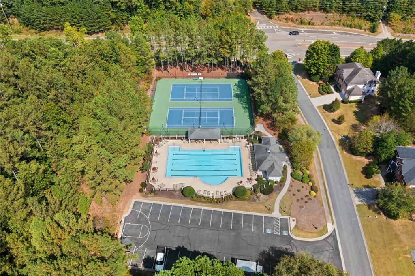
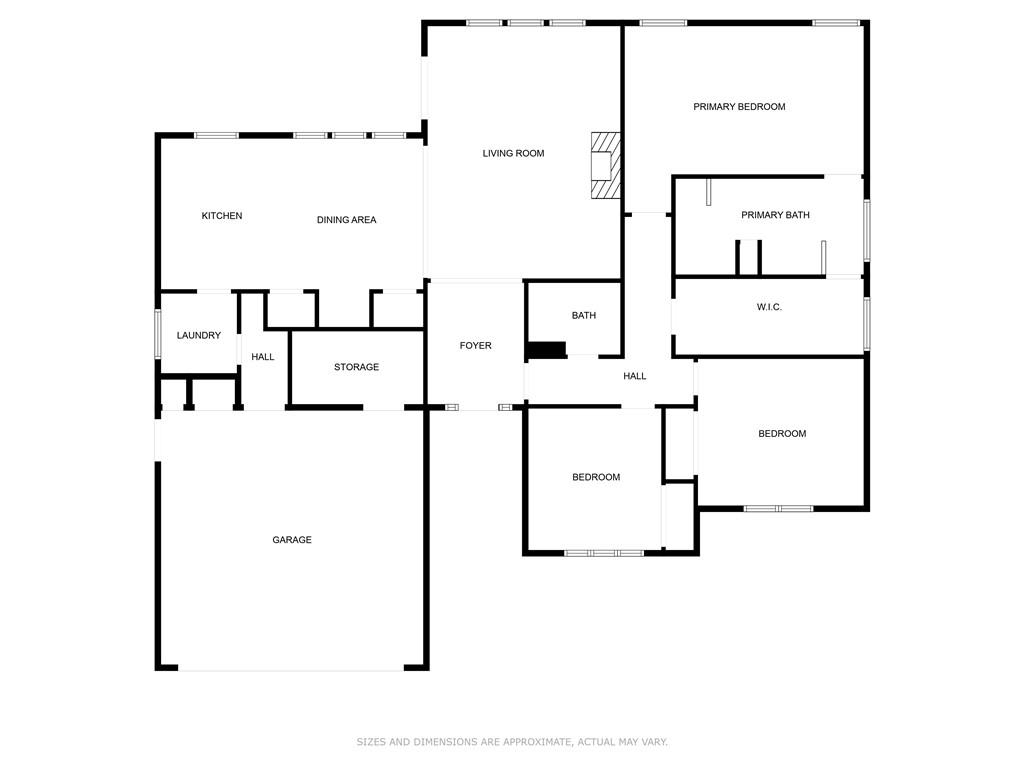
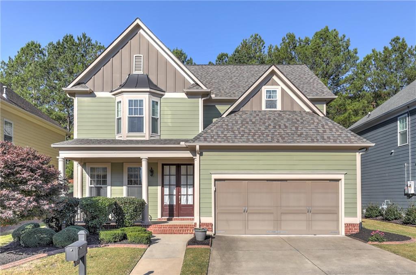
 MLS# 409098272
MLS# 409098272 