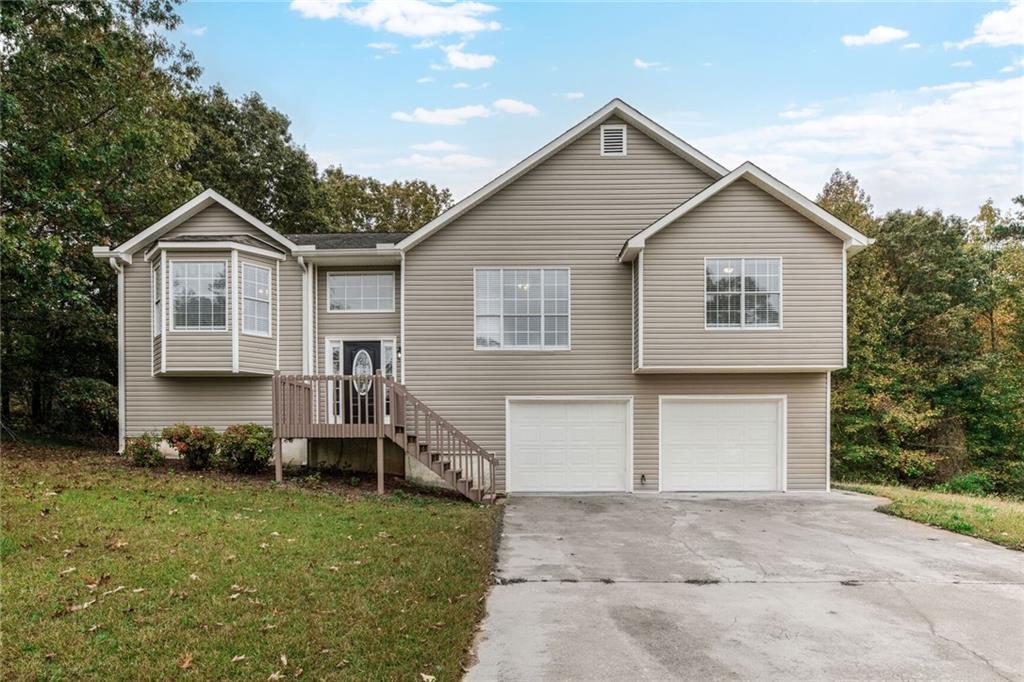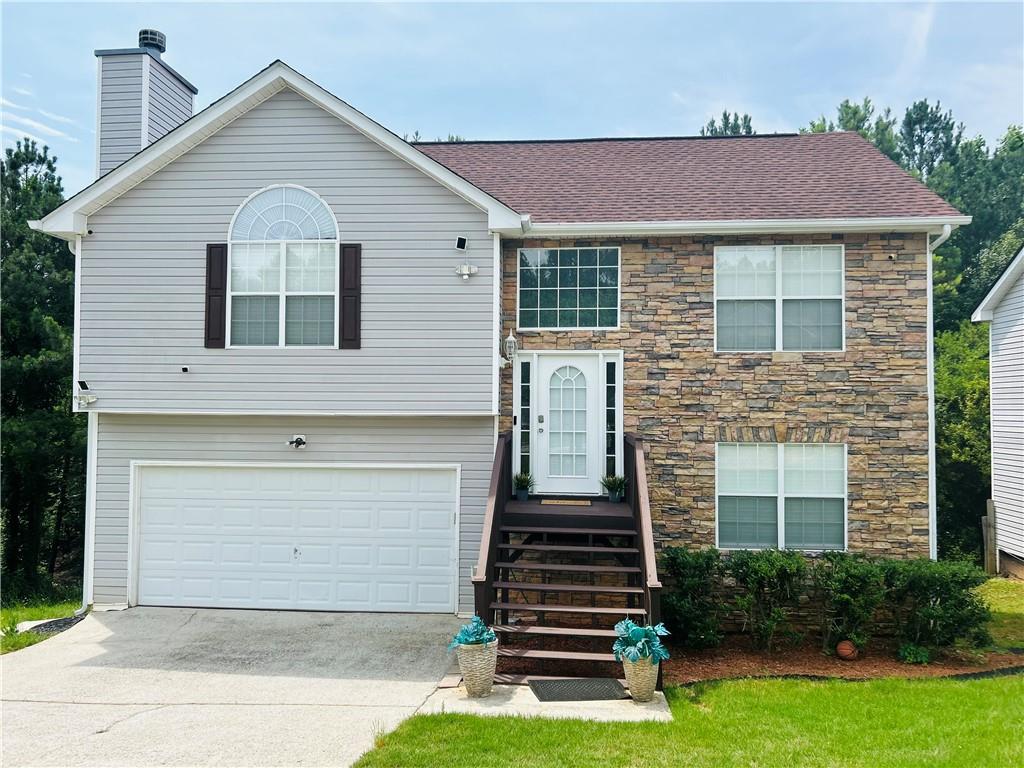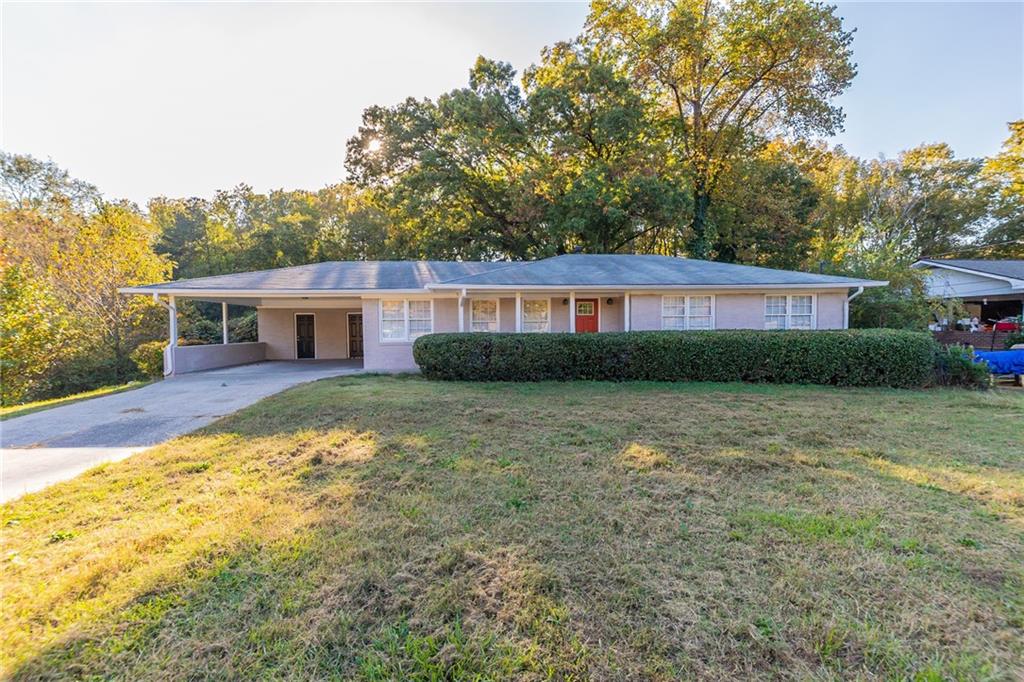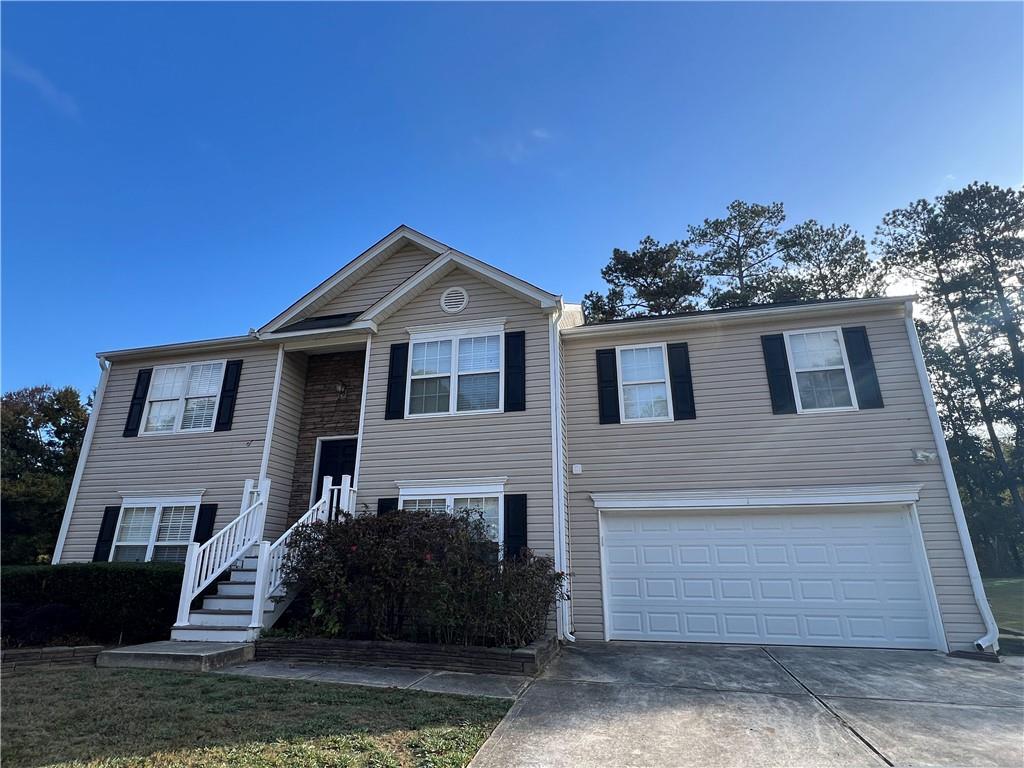Viewing Listing MLS# 406241994
Douglasville, GA 30134
- 3Beds
- 3Full Baths
- N/AHalf Baths
- N/A SqFt
- 2003Year Built
- 1.14Acres
- MLS# 406241994
- Residential
- Single Family Residence
- Active
- Approx Time on Market1 month, 21 days
- AreaN/A
- CountyDouglas - GA
- Subdivision Cedar Mountain Park
Overview
Charming Ranch with Finished Basement on 1-Acre Lot - Largest in the Subdivision!Nestled on a sprawling 1-acre lot, the largest in the subdivision, this 3-bedroom, 3-bathroom ranch offers a perfect blend of space, style, and convenience. The home features an oversized garage and a long, desirable driveway, providing ample parking and privacy.With bay windows in the bedrooms, youll enjoy additional space and natural light, adding a touch of elegance. A versatile flex space in the finished basement can serve as an entertainment area or easily be converted into a 4th bedroom, complete with a built-in barperfect for hosting guests.Outdoor living is a breeze with two expansive decks overlooking the private backyard and a full front porch, ideal for relaxing and enjoying the serene surroundings. A shed is included for additional storage.Conveniently located near city shopping, dining, and more, this home offers the best of both privacy and accessibility.Dont miss this rare opportunitythis home is an entertainer\'s dream with endless possibilities for space and comfort! Buy with confidence! 1 year Home Warranty included!
Association Fees / Info
Hoa Fees: 175
Hoa: No
Community Features: None
Hoa Fees Frequency: Annually
Association Fee Includes: Maintenance Grounds
Bathroom Info
Main Bathroom Level: 2
Total Baths: 3.00
Fullbaths: 3
Room Bedroom Features: Split Bedroom Plan
Bedroom Info
Beds: 3
Building Info
Habitable Residence: No
Business Info
Equipment: None
Exterior Features
Fence: None
Patio and Porch: Deck, Front Porch
Exterior Features: Private Yard, Rear Stairs, Storage, Other
Road Surface Type: Asphalt
Pool Private: No
County: Douglas - GA
Acres: 1.14
Pool Desc: None
Fees / Restrictions
Financial
Original Price: $315,900
Owner Financing: No
Garage / Parking
Parking Features: Garage Door Opener
Green / Env Info
Green Energy Generation: None
Handicap
Accessibility Features: None
Interior Features
Security Ftr: None
Fireplace Features: Family Room
Levels: One
Appliances: Dishwasher
Laundry Features: In Kitchen, Main Level
Interior Features: Walk-In Closet(s), High Speed Internet
Flooring: Carpet
Spa Features: None
Lot Info
Lot Size Source: Assessor
Lot Features: Private, Back Yard, Sprinklers In Front, Wooded, Front Yard, Other
Lot Size: 88x86x216x203x305
Misc
Property Attached: No
Home Warranty: No
Open House
Other
Other Structures: Outbuilding,Shed(s)
Property Info
Construction Materials: Vinyl Siding
Year Built: 2,003
Property Condition: Resale
Roof: Shingle, Composition
Property Type: Residential Detached
Style: Cape Cod
Rental Info
Land Lease: No
Room Info
Kitchen Features: View to Family Room, Other, Pantry
Room Master Bathroom Features: Separate Tub/Shower,Soaking Tub,Other
Room Dining Room Features: Other
Special Features
Green Features: None
Special Listing Conditions: None
Special Circumstances: Owner/Agent
Sqft Info
Building Area Total: 2830
Building Area Source: Builder
Tax Info
Tax Amount Annual: 65
Tax Year: 2,023
Tax Parcel Letter: 8025-02-1-0-069
Unit Info
Utilities / Hvac
Cool System: Central Air
Electric: Other
Heating: Central
Utilities: Cable Available, Electricity Available, Water Available
Sewer: Septic Tank
Waterfront / Water
Water Body Name: None
Water Source: Public
Waterfront Features: None
Directions
GPS FriendlyListing Provided courtesy of Bhgre Metro Brokers
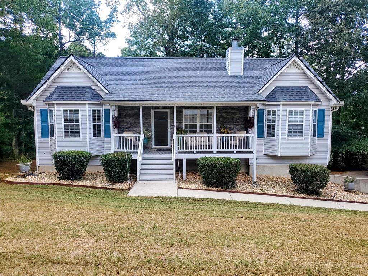
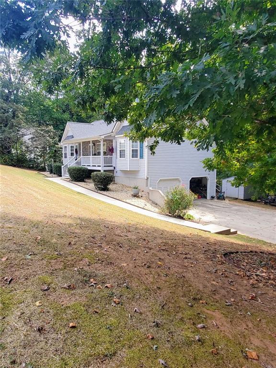
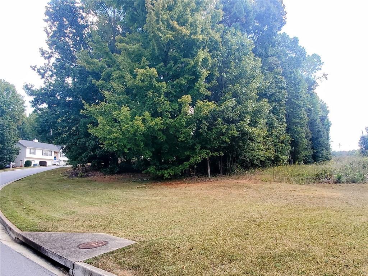
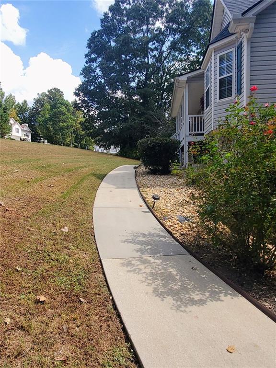
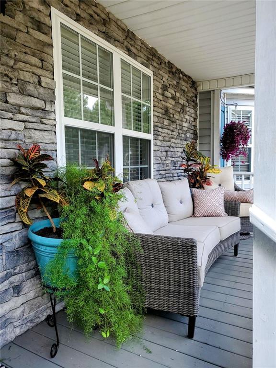
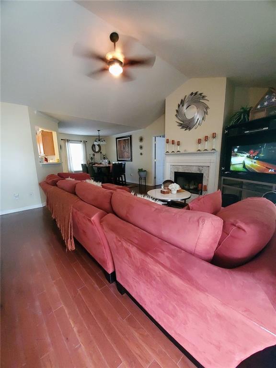
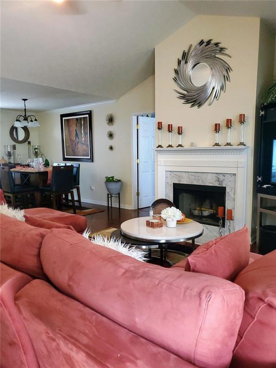
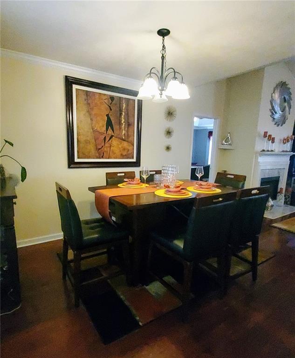
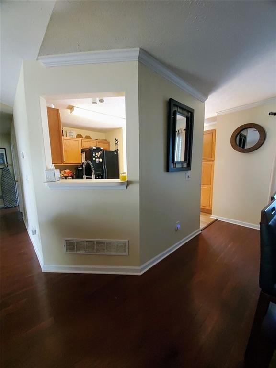
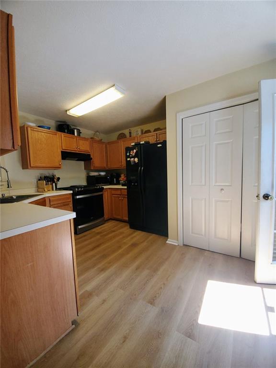
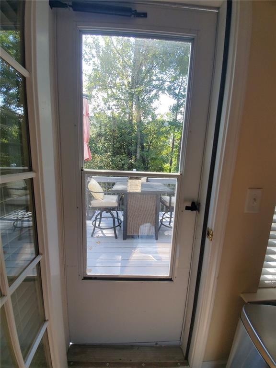
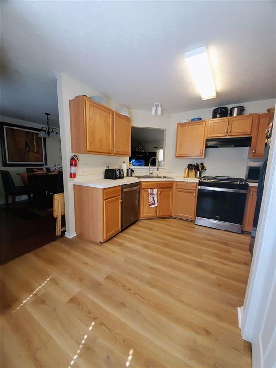
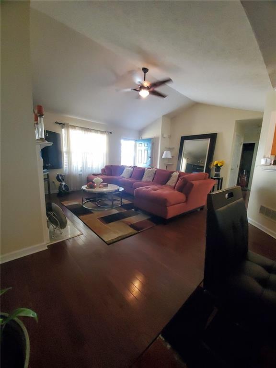
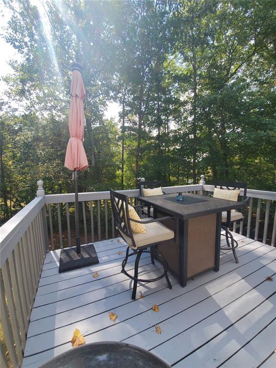
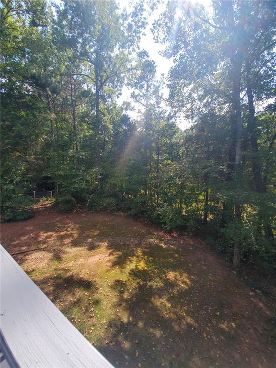
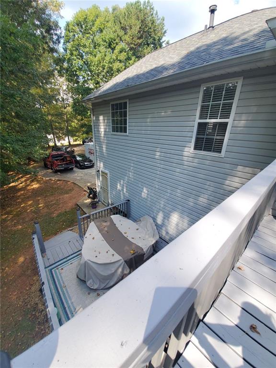
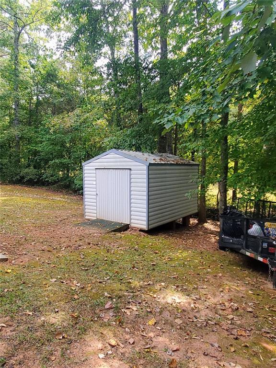
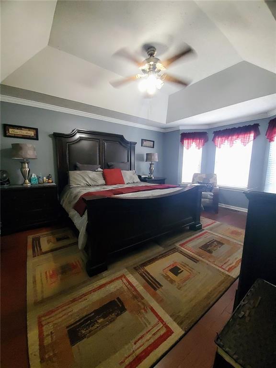
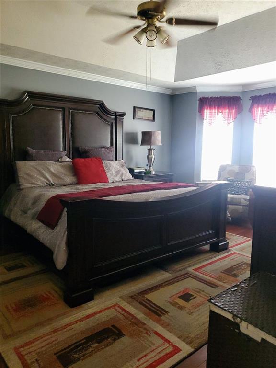
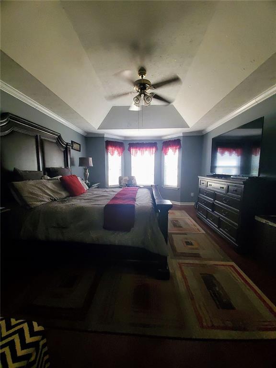
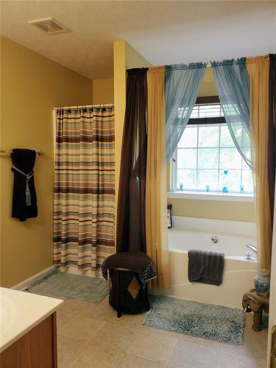
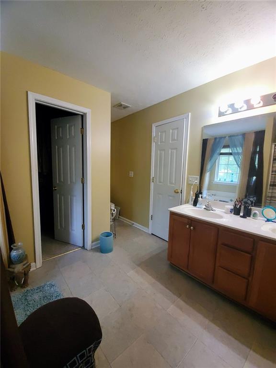
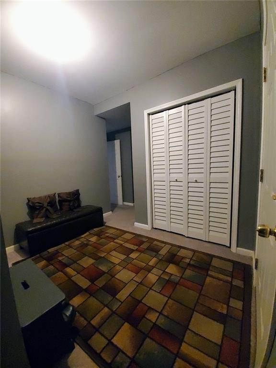
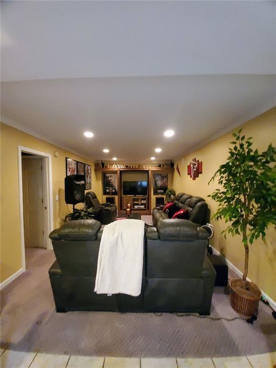
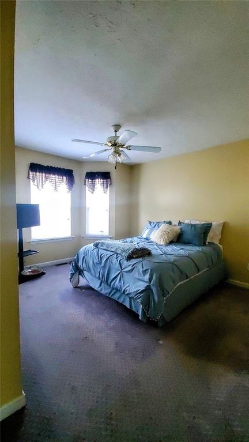
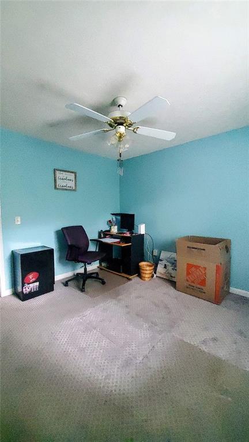
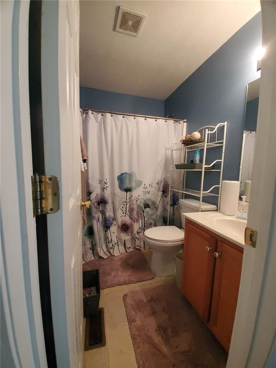
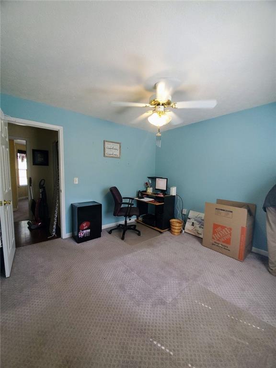
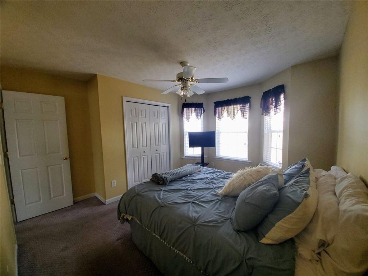
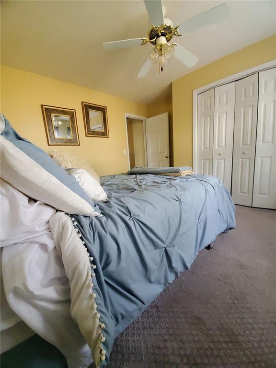
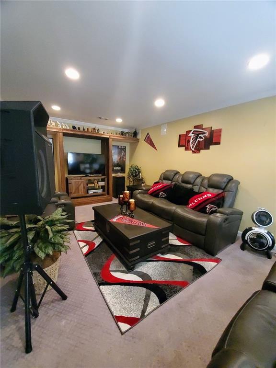
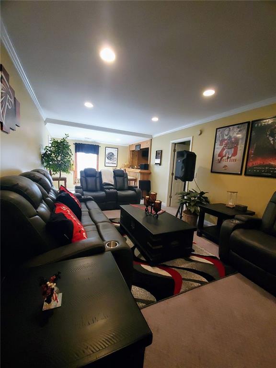
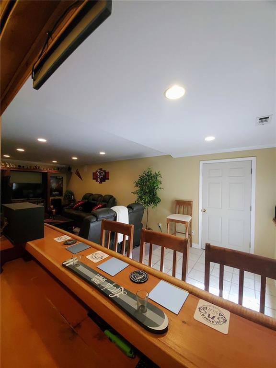
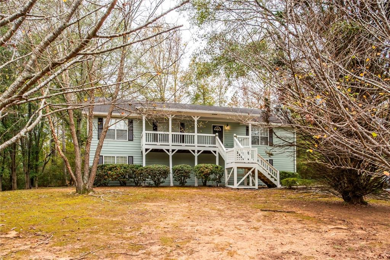
 MLS# 410974381
MLS# 410974381 