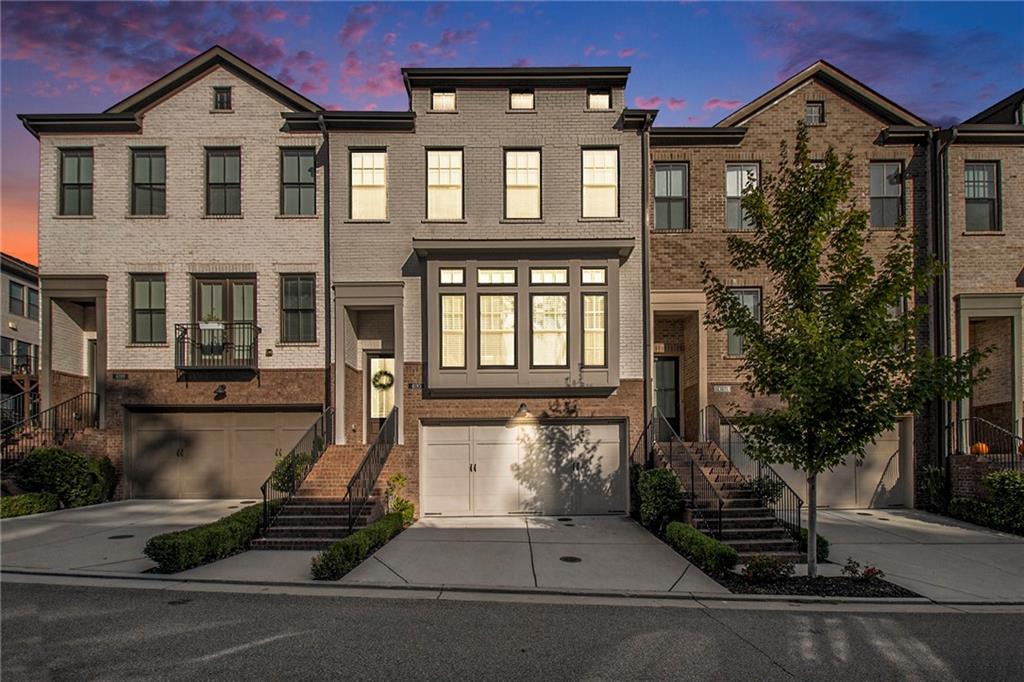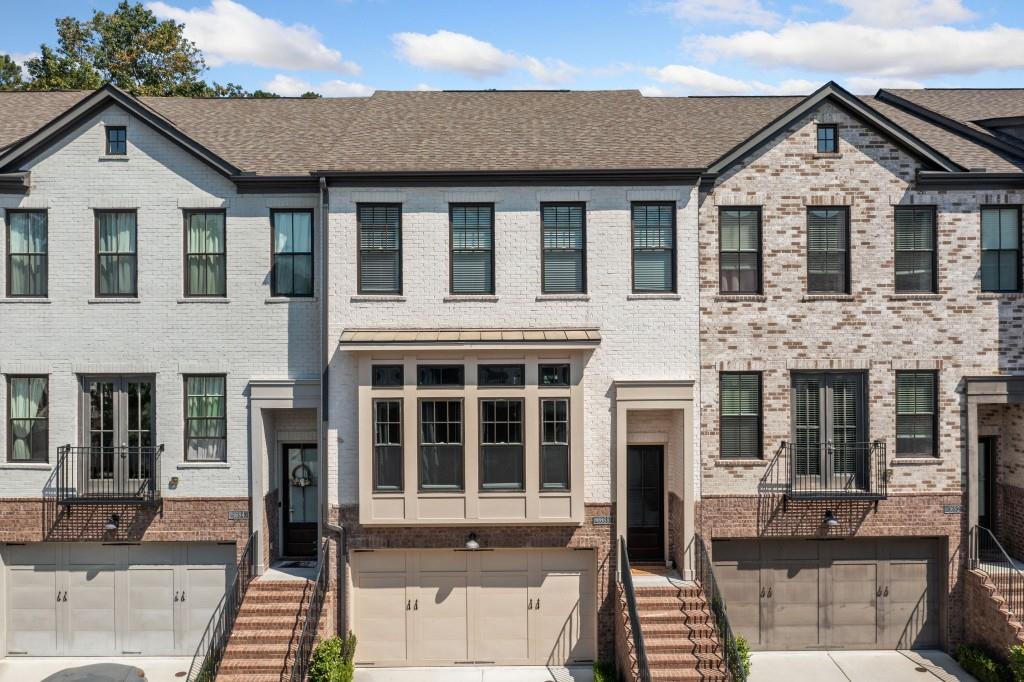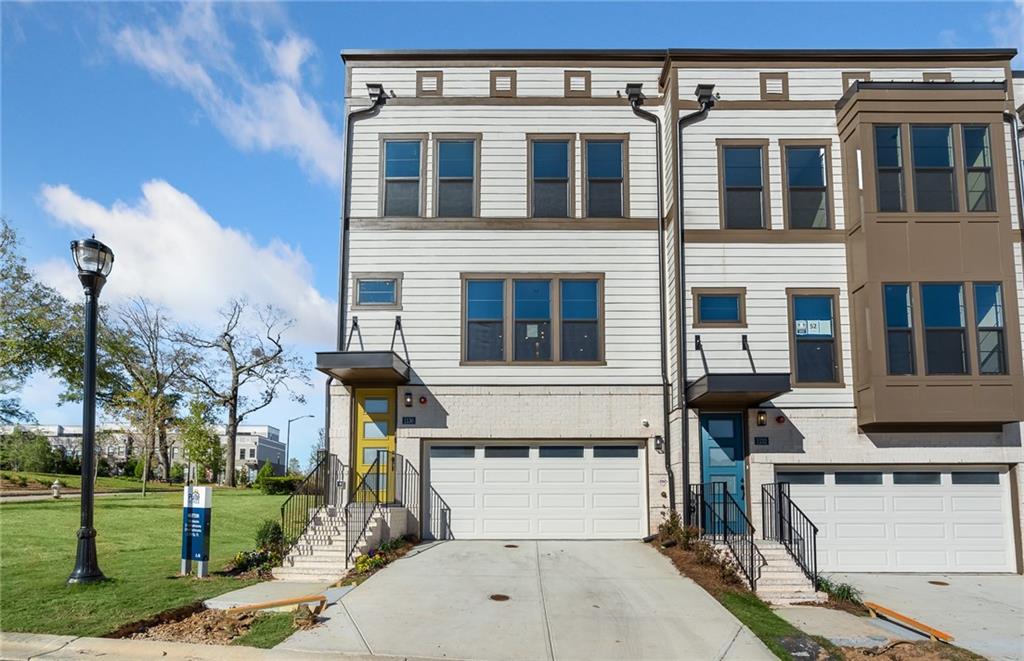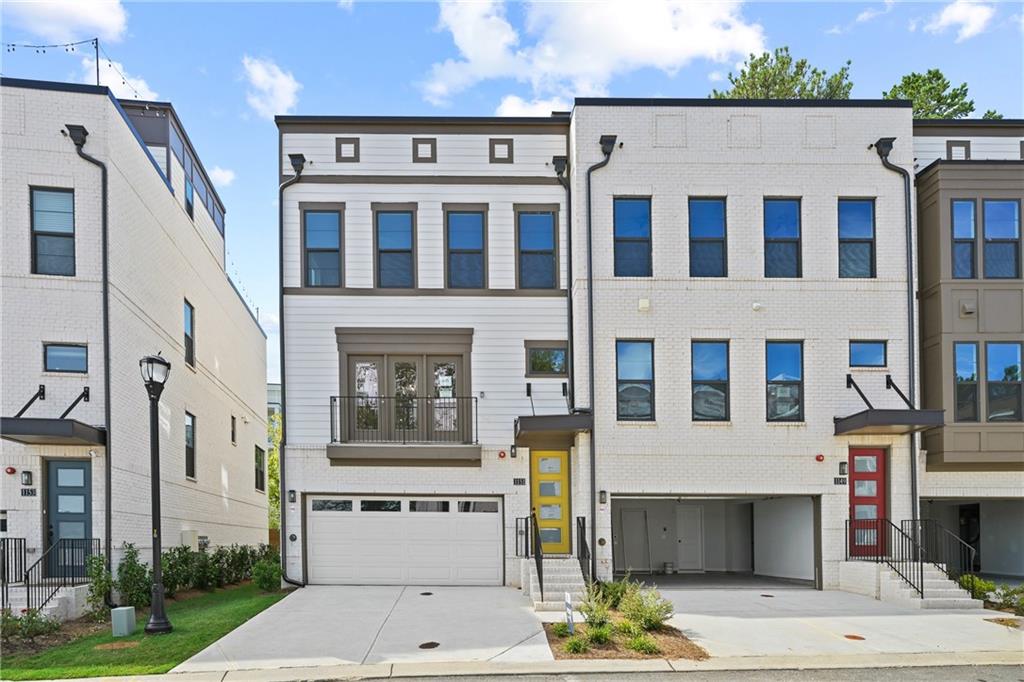Viewing Listing MLS# 406203309
Atlanta, GA 30328
- 3Beds
- 3Full Baths
- 1Half Baths
- N/A SqFt
- 2022Year Built
- 0.02Acres
- MLS# 406203309
- Residential
- Townhouse
- Pending
- Approx Time on Market1 month, 18 days
- AreaN/A
- CountyFulton - GA
- Subdivision Aria
Overview
Welcome home to this gorgeous like-new townhome nestled in the highly desirable Aria subdivision in the heart of Sandy Springs! Unlike any other at this price point, this three-story end unit boasts over $88,000 in high-end upgrades and numerous custom finishes! This beautifully designed residence features 7.5 wide plank pecan hardwood floors that grace all three levels, creating a warm and inviting atmosphere throughout. Youll find upgraded hardware on all kitchen and bathroom cabinets, complemented by dovetail maple drawers with soft-close doors. The solid core interior doors enhance privacy and sound insulation, while designer light fixtures illuminate the living spaces. The open concept floor plan of the main level features a cozy living room that opens to your private covered porch as well as a light-filled dining area overlooking a serene, wooded backdrop. The heart of the home is the stunning kitchen complete with an oversized island with waterfall edge Silestone quartz countertops and an upgraded KitchenAid appliance package. The custom vent hood cover elevates the space, while the Kohler Whitehaven farm sink and Moen kitchen faucet combine style and functionality. The powder bathroom conveniently located on the main level, impresses with stylish wallpaper. The primary bedroom is a true retreat, featuring custom wainscot panel wall molding, an Elfa shelving closet system, and an ensuite bathroom with dual vanities and spacious shower with tiled bench seat and frameless shower door. All three bathrooms include undermount sinks with Moen plumbing fixtures as well as upgraded tile selections with shower tiles extending to the ceiling and added shower niche, offering both luxury and convenience. Upstairs, the secondary bathroom features a tub/shower combo and a raised vanity with an undermount sink, while the terrace level bathroom boasts a standing shower, also with modern finishes and ample storage. This smart home is wired for electric car charging, includes a Wi-Fi thermostat, and features surround sound speakers throughout the main level, extending upstairs to the primary bedroom and bathroom. Two car garage and plenty of additional guest parking lots throughout the community. Aria extends an array of amenities, including two pools, a Clubhouse, a Fitness Center, a Club Room, and a 12-acre park within the community. Dining and shopping options are just a short stroll away in Aria Village, right across the street! Easy access to GA 400, 285 and the North Springs Marta station as well as a short drive to Sandy Springs City Center and Perimeter Center. Just 15 minutes from the Batter/Truist Park, Downtown Roswell and The Avalon!
Association Fees / Info
Hoa: Yes
Hoa Fees Frequency: Quarterly
Hoa Fees: 1176
Community Features: Clubhouse, Fitness Center, Homeowners Assoc, Near Shopping, Pool
Association Fee Includes: Insurance, Maintenance Structure, Pest Control, Swim, Termite, Trash
Bathroom Info
Halfbaths: 1
Total Baths: 4.00
Fullbaths: 3
Room Bedroom Features: Oversized Master
Bedroom Info
Beds: 3
Building Info
Habitable Residence: No
Business Info
Equipment: None
Exterior Features
Fence: None
Patio and Porch: Covered, Deck
Exterior Features: Private Entrance
Road Surface Type: Asphalt
Pool Private: No
County: Fulton - GA
Acres: 0.02
Pool Desc: None
Fees / Restrictions
Financial
Original Price: $715,000
Owner Financing: No
Garage / Parking
Parking Features: Attached, Garage
Green / Env Info
Green Energy Generation: None
Handicap
Accessibility Features: None
Interior Features
Security Ftr: Carbon Monoxide Detector(s), Smoke Detector(s)
Fireplace Features: None
Levels: Three Or More
Appliances: Dishwasher, Disposal
Laundry Features: In Hall, Laundry Room, Upper Level
Interior Features: Crown Molding, Double Vanity, Entrance Foyer, High Ceilings 9 ft Upper, High Ceilings 10 ft Main, Recessed Lighting, Sound System, Walk-In Closet(s)
Flooring: Ceramic Tile, Hardwood
Spa Features: None
Lot Info
Lot Size Source: Public Records
Lot Features: Landscaped, Level
Lot Size: x
Misc
Property Attached: Yes
Home Warranty: No
Open House
Other
Other Structures: None
Property Info
Construction Materials: Brick, Fiber Cement
Year Built: 2,022
Property Condition: Resale
Roof: Composition
Property Type: Residential Attached
Style: Townhouse
Rental Info
Land Lease: No
Room Info
Kitchen Features: Cabinets White, Eat-in Kitchen, Kitchen Island, Pantry, Stone Counters, View to Family Room
Room Master Bathroom Features: Double Vanity,Shower Only
Room Dining Room Features: Open Concept
Special Features
Green Features: None
Special Listing Conditions: None
Special Circumstances: None
Sqft Info
Building Area Total: 1896
Building Area Source: Builder
Tax Info
Tax Amount Annual: 6328
Tax Year: 2,023
Tax Parcel Letter: 17-0034-LL-555-8
Unit Info
Num Units In Community: 297
Utilities / Hvac
Cool System: Ceiling Fan(s), Central Air
Electric: None
Heating: Central, Natural Gas
Utilities: Cable Available, Electricity Available, Natural Gas Available, Sewer Available, Water Available
Sewer: Public Sewer
Waterfront / Water
Water Body Name: None
Water Source: Public
Waterfront Features: None
Directions
Please use GPSListing Provided courtesy of Ansley Real Estate | Christie's International Real Estate
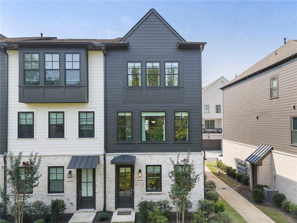
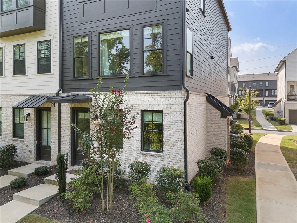
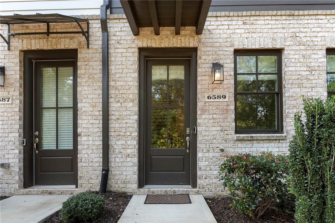
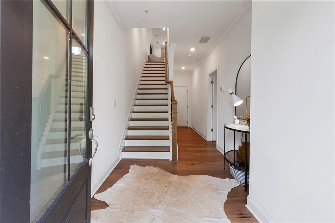
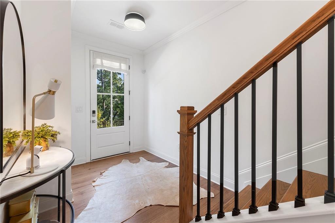
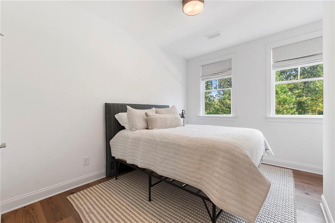
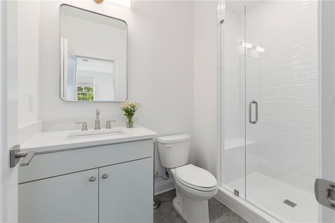
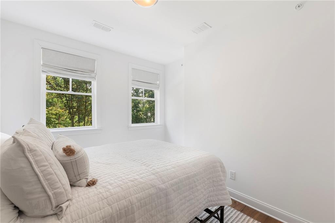
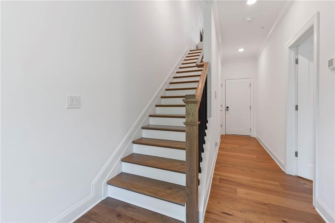
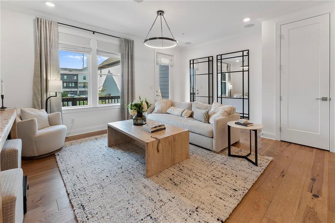
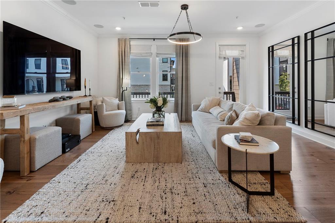
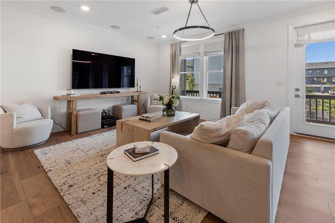
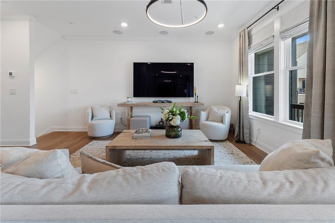
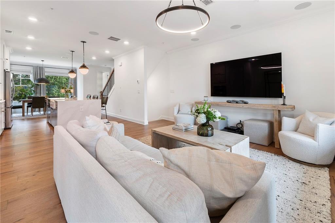
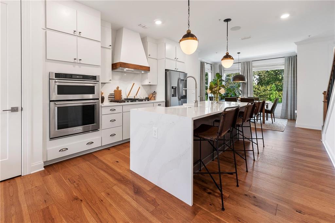
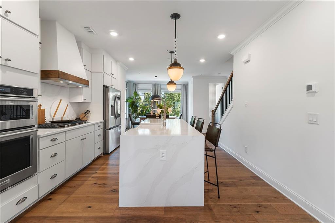
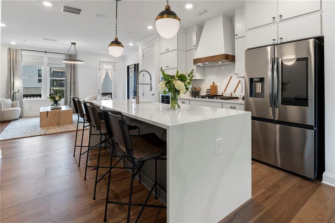
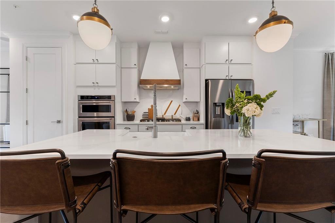
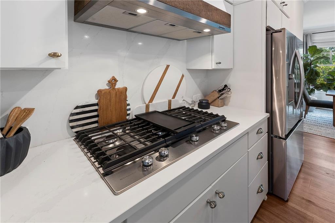
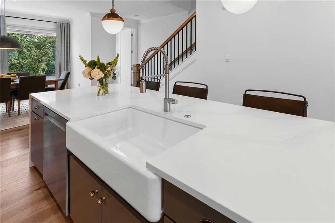
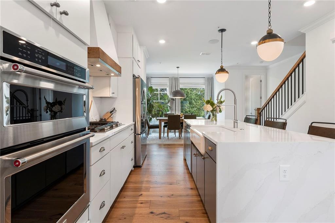
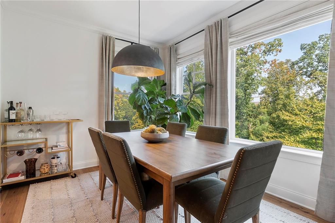
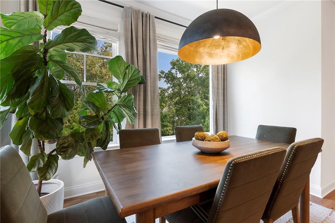
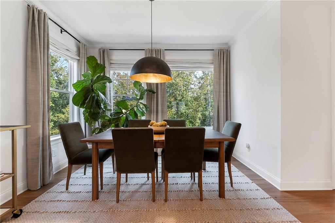
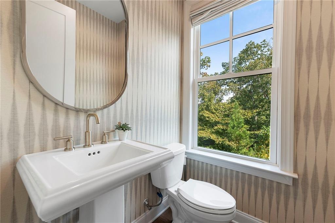
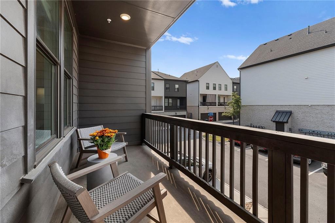
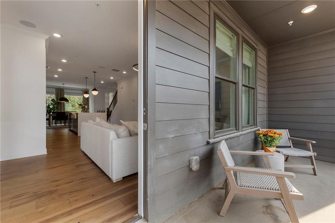
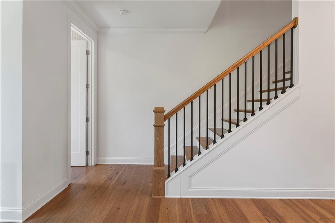
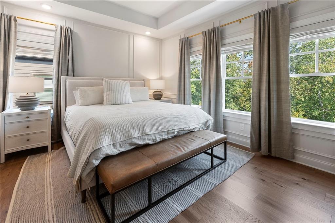
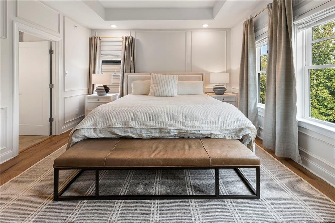
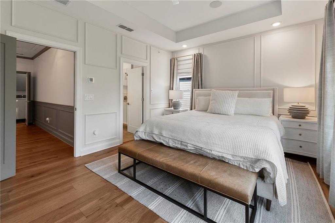
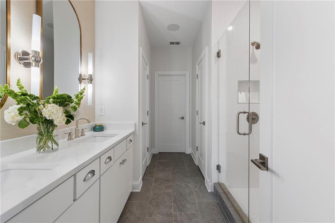
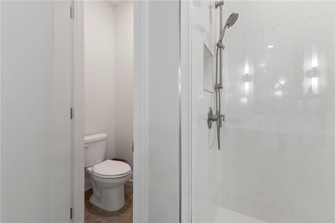
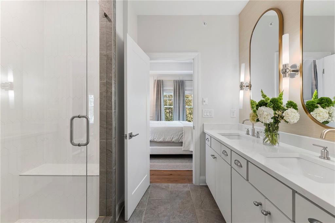
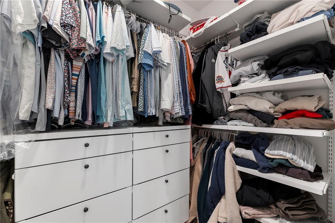
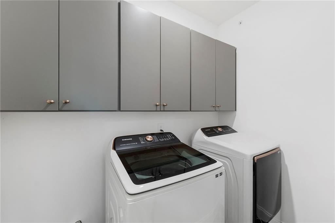
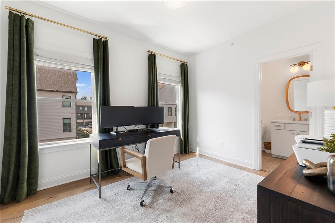
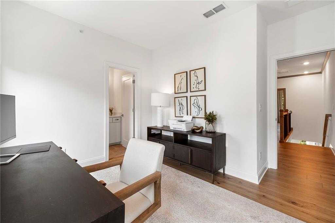
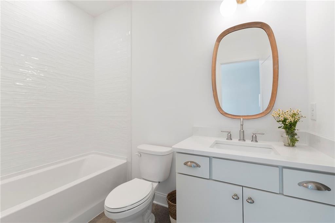
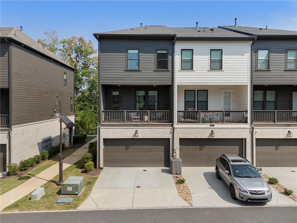
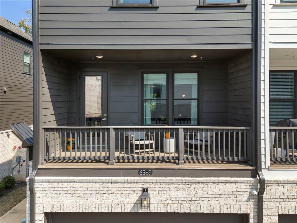
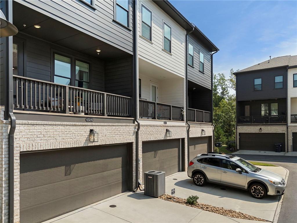
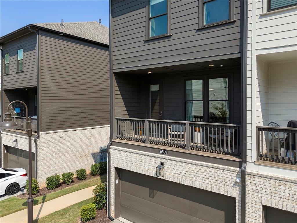
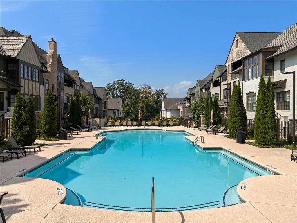
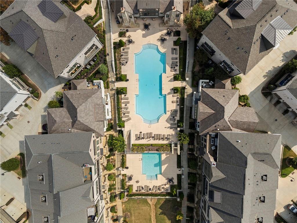
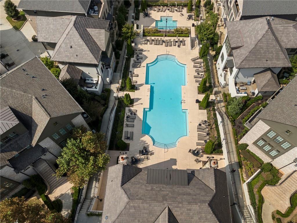
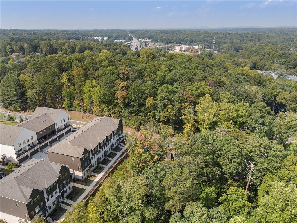
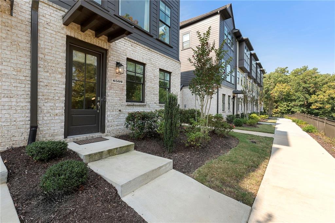
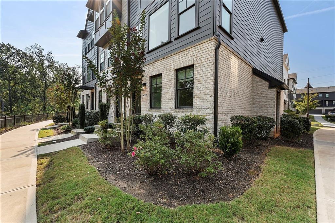
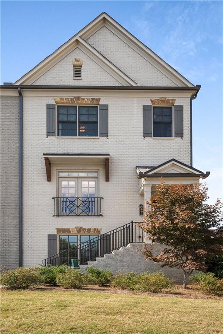
 MLS# 409393845
MLS# 409393845 