Viewing Listing MLS# 406199507
Marietta, GA 30060
- 3Beds
- 2Full Baths
- 1Half Baths
- N/A SqFt
- 2008Year Built
- 0.02Acres
- MLS# 406199507
- Residential
- Townhouse
- Pending
- Approx Time on Market1 month, 20 days
- AreaN/A
- CountyCobb - GA
- Subdivision Meeting Park
Overview
Welcome home to this spectacular Meeting Park end-unit townhome! Ranked one of the Best Neighborhoods in Cobb County and hands down one of the most desirable neighborhoods in Marietta, this home is absolutely perfectly located just steps from the vibrant core of Downtown Marietta. Only 0.3 miles from your doorstep to the Square! Not to mention the multiple neighborhood parks, dog park, fire pits, and stunning pool with its two story pool house, complete with kitchen, locker-rooms, and showers! This rare end unit is flooded in light and has a perfect layout for a variety of living situations. Originally built by John Wieland the home has been immaculately maintained and updated since the day it was built! With features like tall ceilings, two-car tandem garage/car port, completely refinished owners bath, solid hardwood floors, grilling deck, and so much more, this home maximizes comfortable contemporary living with historical city fabric, walkability, easy bike access, and total connivence. The main floor is open from front to back and is the heart of the home with the kitchen, living, and dining room, and is flooded with light from the multitude of full length windows. The main floor also features the outdoor grilling deck, painted brick fireplace, and a guest bath. Upstairs you'll find the primary bedroom, large bath with custom built shower, walk-in closet, and the guest bedroom with en-suite bathroom. Then on the ground floor you'll find another guest/auxiliary room which is perfect for an office, workout room, or short term guests. A true gem in one of the most incredible locations anywhere in Atlanta!
Association Fees / Info
Hoa: Yes
Hoa Fees Frequency: Monthly
Hoa Fees: 338
Community Features: Clubhouse, Dog Park, Fitness Center, Homeowners Assoc, Near Shopping, Park, Pool, Other
Association Fee Includes: Maintenance Grounds, Maintenance Structure, Reserve Fund, Swim
Bathroom Info
Halfbaths: 1
Total Baths: 3.00
Fullbaths: 2
Room Bedroom Features: Roommate Floor Plan, Other
Bedroom Info
Beds: 3
Building Info
Habitable Residence: No
Business Info
Equipment: None
Exterior Features
Fence: None
Patio and Porch: None
Exterior Features: Balcony
Road Surface Type: Asphalt
Pool Private: No
County: Cobb - GA
Acres: 0.02
Pool Desc: None
Fees / Restrictions
Financial
Original Price: $599,000
Owner Financing: No
Garage / Parking
Parking Features: Attached, Garage, Garage Door Opener, Garage Faces Rear
Green / Env Info
Green Energy Generation: None
Handicap
Accessibility Features: Accessible Entrance
Interior Features
Security Ftr: Fire Alarm, Open Access, Security System Owned, Smoke Detector(s)
Fireplace Features: Factory Built, Family Room, Gas Log, Gas Starter
Levels: Three Or More
Appliances: Dishwasher, Disposal, Gas Range, Gas Water Heater, Microwave, Refrigerator, Self Cleaning Oven, Other
Laundry Features: Laundry Room, Upper Level
Interior Features: Bookcases, Double Vanity, Entrance Foyer, High Ceilings 9 ft Upper, High Ceilings 10 ft Lower, High Ceilings 10 ft Main, High Speed Internet, Walk-In Closet(s)
Flooring: Hardwood
Spa Features: None
Lot Info
Lot Size Source: Public Records
Lot Features: Zero Lot Line, Other
Lot Size: x
Misc
Property Attached: Yes
Home Warranty: No
Open House
Other
Other Structures: None
Property Info
Construction Materials: Brick 4 Sides
Year Built: 2,008
Property Condition: Resale
Roof: Composition
Property Type: Residential Attached
Style: Townhouse, Traditional
Rental Info
Land Lease: No
Room Info
Kitchen Features: Breakfast Bar, Cabinets Stain, Pantry, Solid Surface Counters, View to Family Room
Room Master Bathroom Features: Double Vanity,Shower Only
Room Dining Room Features: Separate Dining Room
Special Features
Green Features: HVAC, Thermostat, Windows
Special Listing Conditions: None
Special Circumstances: None
Sqft Info
Building Area Total: 1877
Building Area Source: Public Records
Tax Info
Tax Amount Annual: 1639
Tax Year: 2,023
Tax Parcel Letter: 16-1232-0-119-0
Unit Info
Num Units In Community: 1
Utilities / Hvac
Cool System: Attic Fan, Ceiling Fan(s), Central Air
Electric: 110 Volts, 220 Volts
Heating: Forced Air, Natural Gas
Utilities: Underground Utilities
Sewer: Public Sewer
Waterfront / Water
Water Body Name: None
Water Source: Public
Waterfront Features: None
Directions
GPS Friendly - Parking allowed in any parallel space labeled Meeting Park Residents OnlyListing Provided courtesy of Ansley Real Estate| Christie's International Real Estate
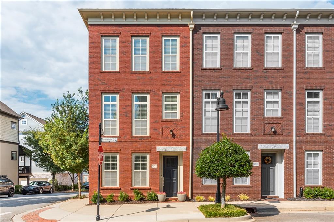
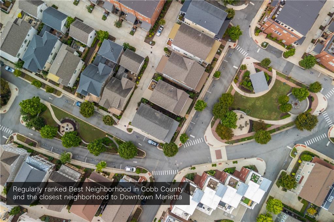
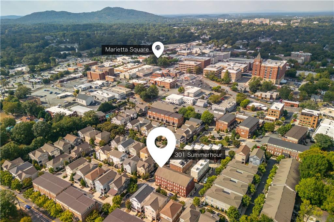
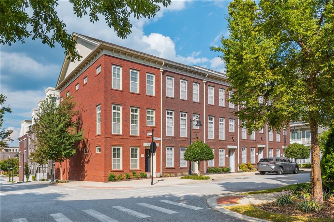
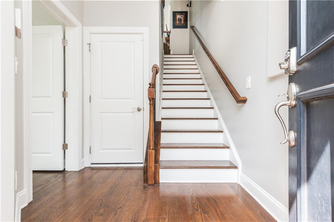
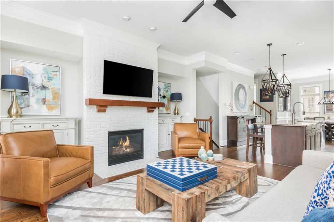
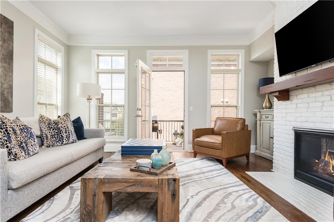
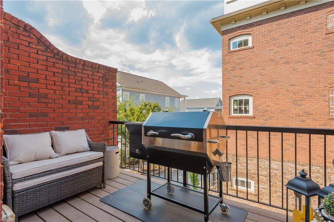
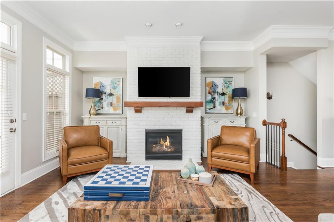
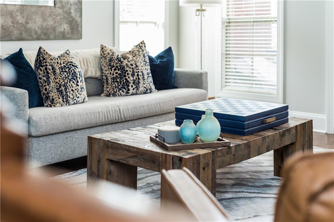
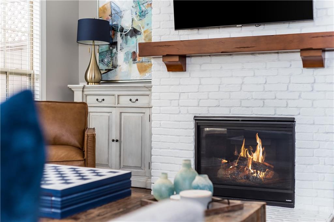
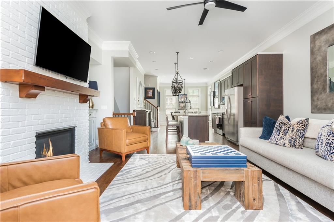
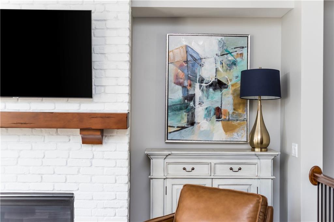
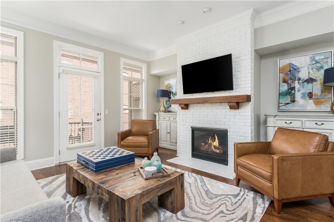
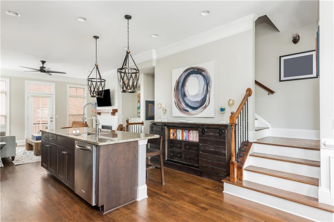
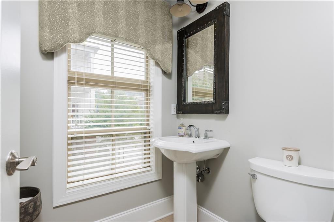
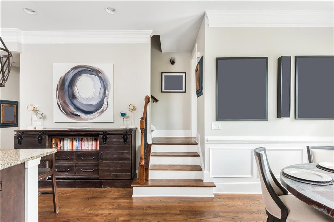
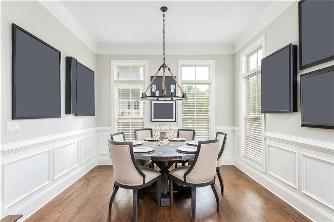
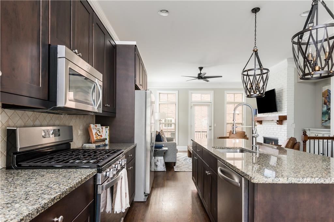
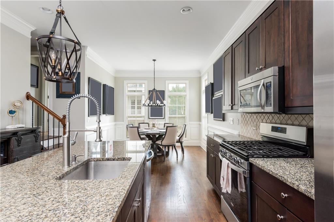
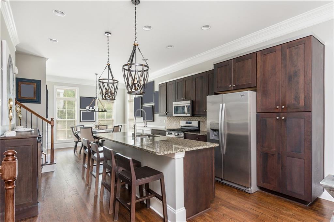
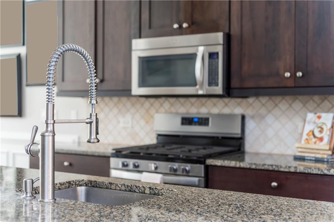
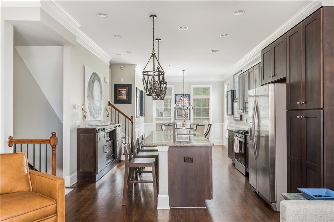
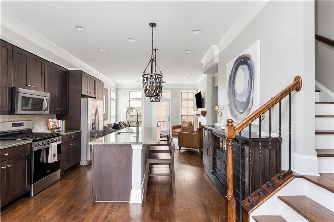
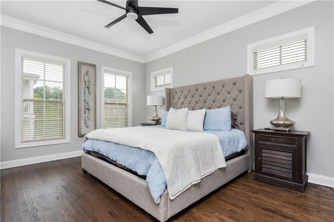
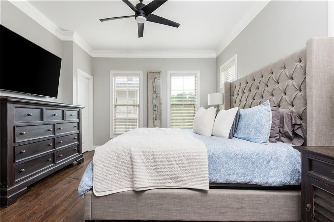
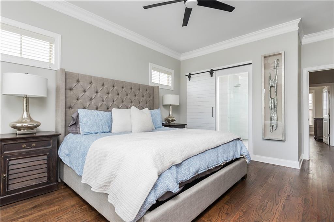
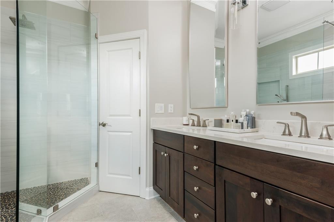
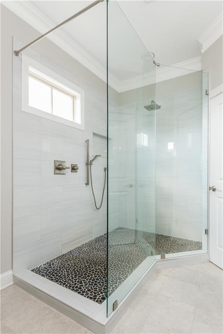
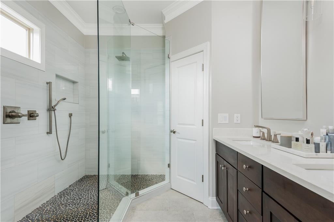
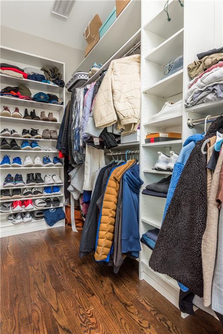
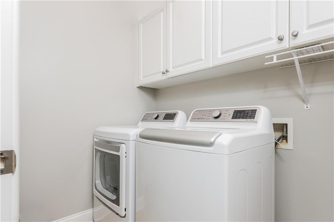
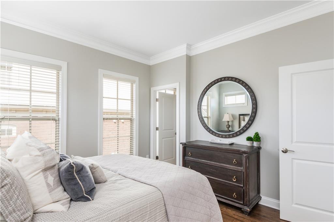
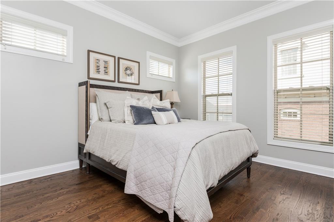
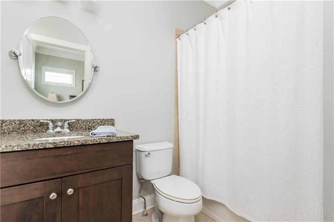
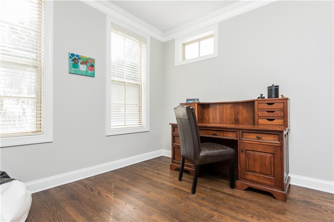
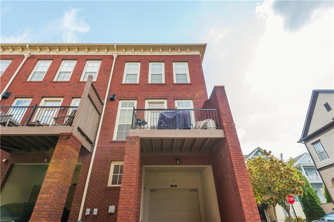
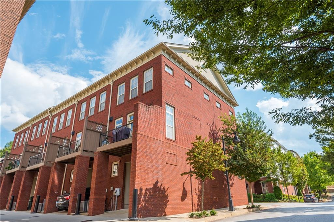
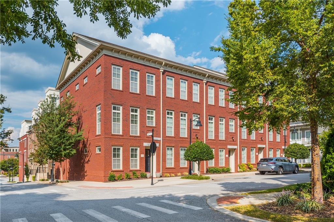
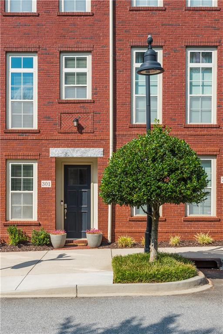
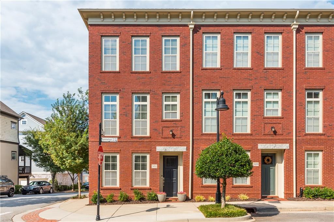
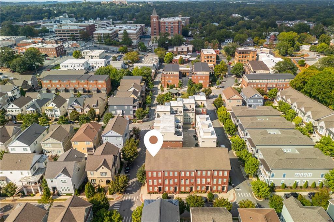
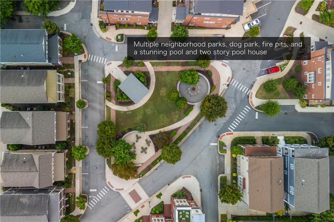
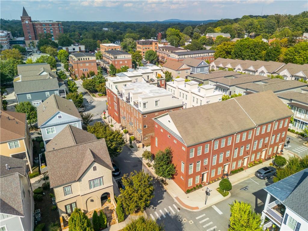
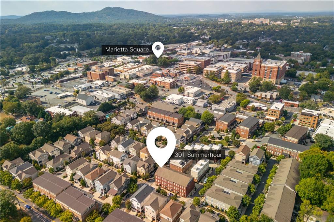
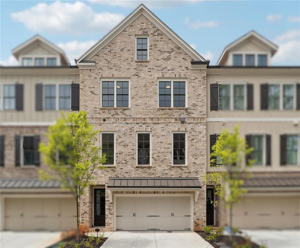
 MLS# 391740192
MLS# 391740192