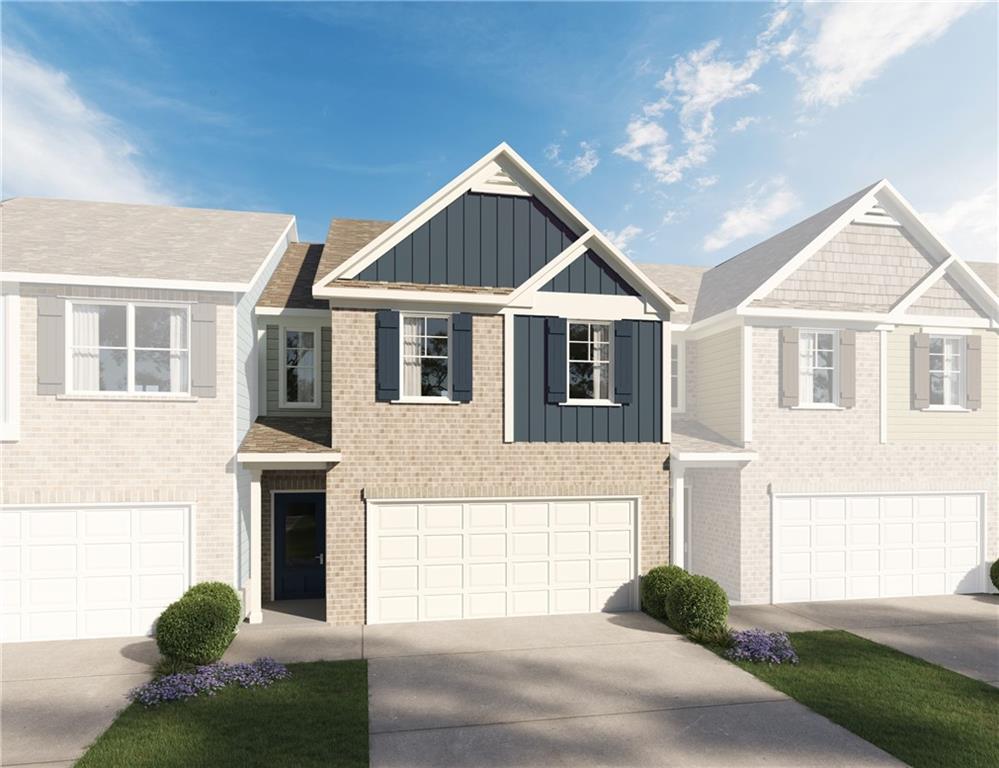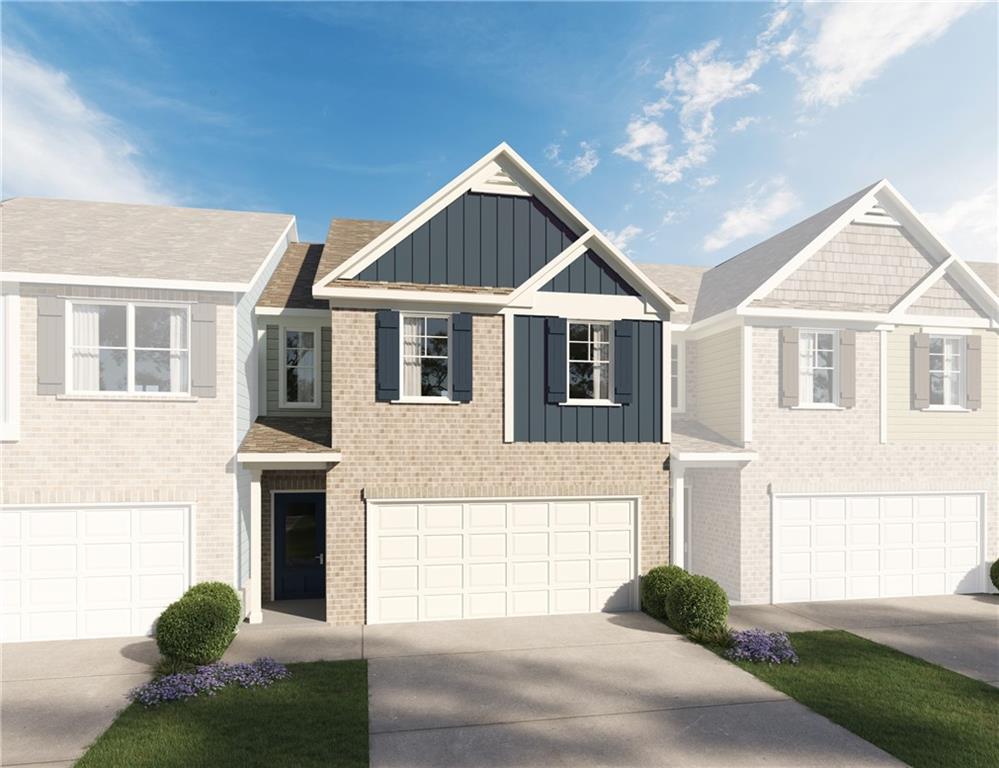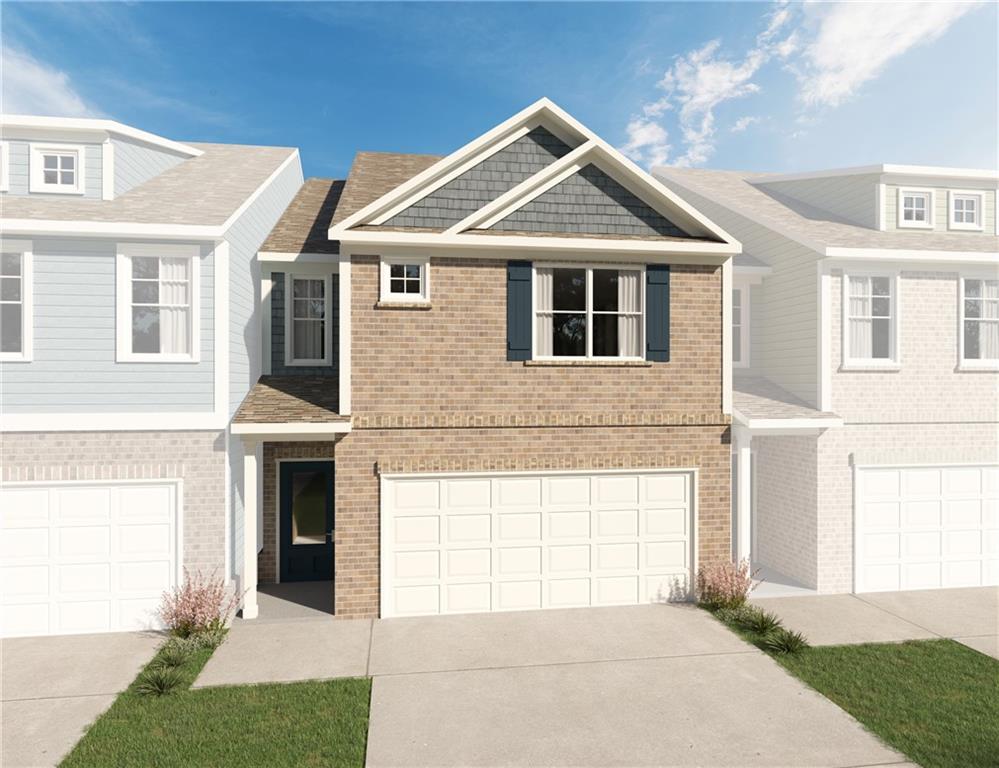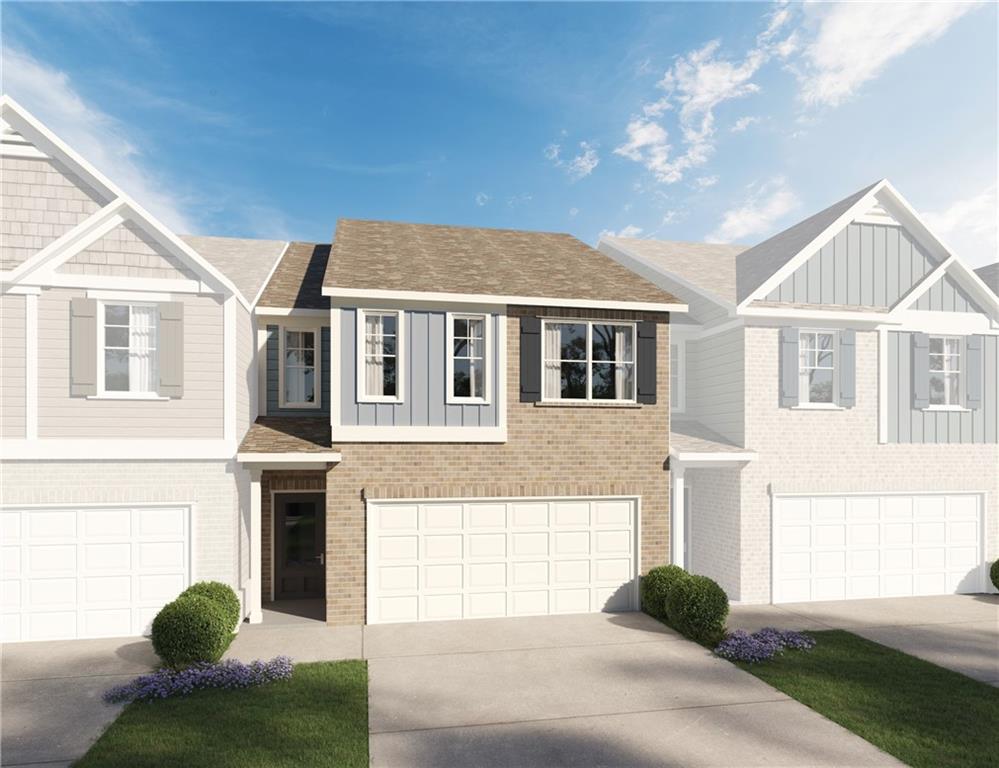Viewing Listing MLS# 406195516
Grayson, GA 30017
- 3Beds
- 2Full Baths
- 1Half Baths
- N/A SqFt
- 2021Year Built
- 0.03Acres
- MLS# 406195516
- Residential
- Townhouse
- Active
- Approx Time on Market1 month, 4 days
- AreaN/A
- CountyGwinnett - GA
- Subdivision Cooper Spring
Overview
This home is absolutely inviting! It has that perfect blend of modern upgrades and cozy charm. The electric fireplace in the family room must create a warm ambiance, while the bright kitchen with an island and stainless appliances is perfect for both cooking and entertaining. The upgraded patio and barbecue area make it an ideal spot for outdoor gatherings.The layout with a loft upstairs is fantastic for extra living space or a home office, and the spacious secondary bedrooms are a big plus for families or guests. Plus, being close to shopping and schools adds to the convenience of the location. It really seems like a dream home for anyone looking for comfort and style!
Association Fees / Info
Hoa: Yes
Hoa Fees Frequency: Monthly
Hoa Fees: 130
Community Features: Barbecue, Homeowners Assoc, Near Shopping, Near Trails/Greenway, Park, Sidewalks, Street Lights
Bathroom Info
Halfbaths: 1
Total Baths: 3.00
Fullbaths: 2
Room Bedroom Features: None
Bedroom Info
Beds: 3
Building Info
Habitable Residence: No
Business Info
Equipment: None
Exterior Features
Fence: None
Patio and Porch: Patio
Exterior Features: Garden, Lighting
Road Surface Type: Asphalt, Concrete
Pool Private: No
County: Gwinnett - GA
Acres: 0.03
Pool Desc: None
Fees / Restrictions
Financial
Original Price: $365,000
Owner Financing: No
Garage / Parking
Parking Features: Garage, Garage Door Opener, Kitchen Level
Green / Env Info
Green Energy Generation: None
Handicap
Accessibility Features: None
Interior Features
Security Ftr: Carbon Monoxide Detector(s), Fire Alarm, Secured Garage/Parking, Smoke Detector(s)
Fireplace Features: Decorative, Electric
Levels: Two
Appliances: Dishwasher, Disposal, Dryer, Electric Water Heater, Refrigerator, Washer
Laundry Features: Electric Dryer Hookup, Laundry Room, Upper Level
Interior Features: Crown Molding, Double Vanity, Entrance Foyer, High Ceilings 9 ft Lower, High Ceilings 9 ft Main, High Speed Internet, Recessed Lighting, Walk-In Closet(s)
Flooring: Carpet, Laminate, Other
Spa Features: None
Lot Info
Lot Size Source: Public Records
Lot Features: Back Yard, Landscaped
Lot Size: 0x0x0x0
Misc
Property Attached: Yes
Home Warranty: No
Open House
Other
Other Structures: None
Property Info
Construction Materials: Brick, Cement Siding
Year Built: 2,021
Property Condition: Resale
Roof: Shingle
Property Type: Residential Attached
Style: Townhouse
Rental Info
Land Lease: No
Room Info
Kitchen Features: Breakfast Bar, Cabinets Other, Cabinets White, Eat-in Kitchen, Kitchen Island, Pantry, Stone Counters
Room Master Bathroom Features: Double Vanity
Room Dining Room Features: Open Concept
Special Features
Green Features: Doors, HVAC, Insulation, Thermostat, Water Heater, Windows
Special Listing Conditions: None
Special Circumstances: Owner Transferred
Sqft Info
Building Area Total: 1746
Building Area Source: Public Records
Tax Info
Tax Amount Annual: 4389
Tax Year: 2,023
Tax Parcel Letter: R5101-446
Unit Info
Num Units In Community: 1,484
Utilities / Hvac
Cool System: Ceiling Fan(s), Central Air, Electric
Electric: 110 Volts, 220 Volts in Laundry
Heating: Central, Forced Air
Utilities: Cable Available, Electricity Available, Natural Gas Available, Phone Available, Sewer Available, Underground Utilities, Water Available
Sewer: Public Sewer
Waterfront / Water
Water Body Name: None
Water Source: Public
Waterfront Features: None
Directions
Use GPSListing Provided courtesy of Marielena Angulo International Realty Group, Llc
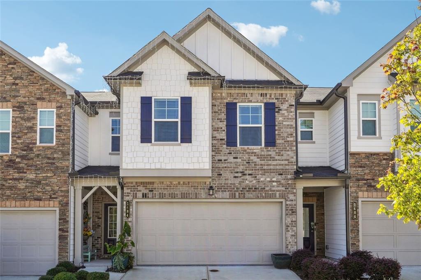
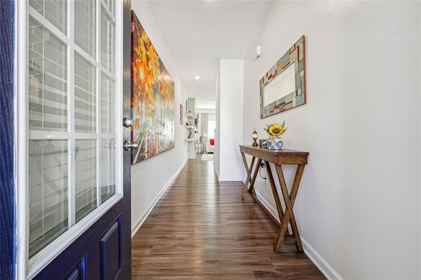
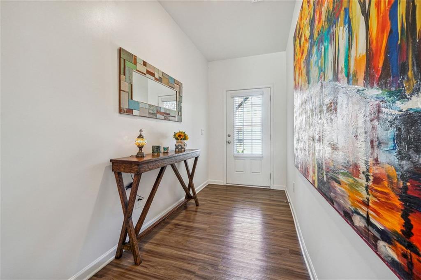
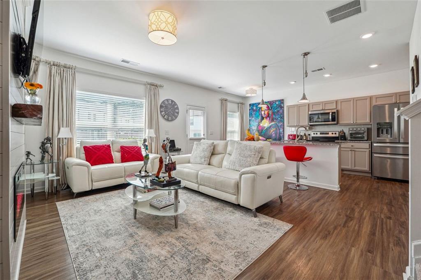
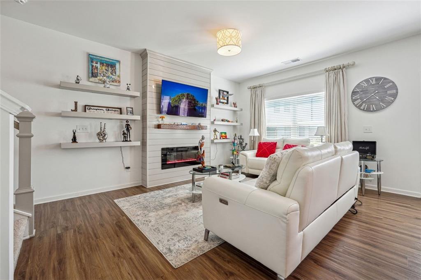
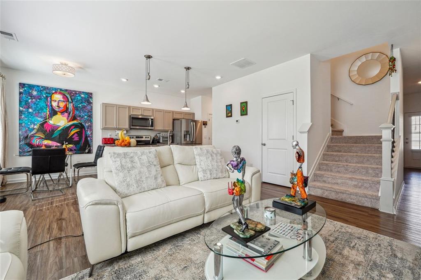
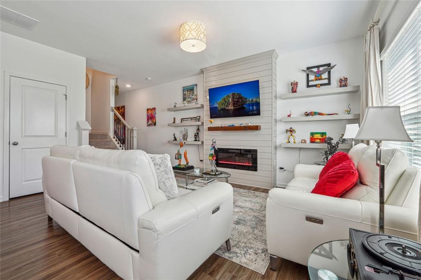
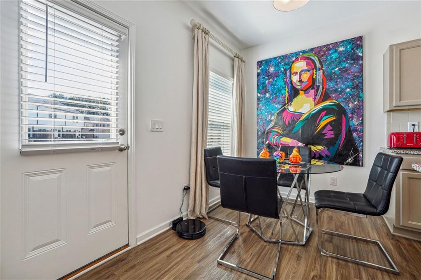
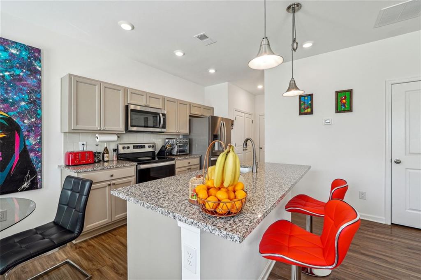
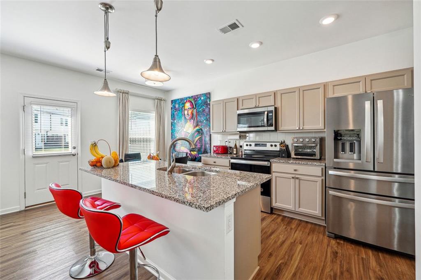
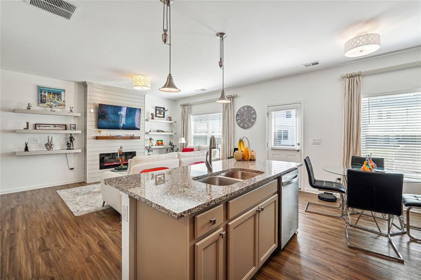
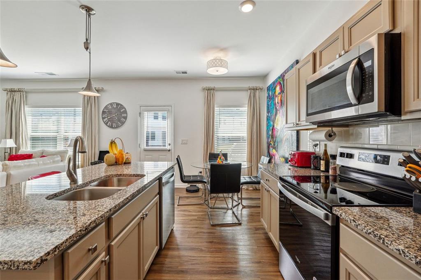
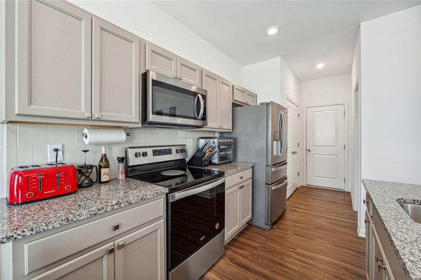
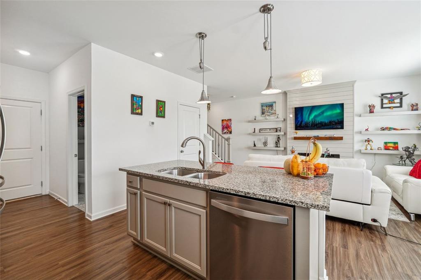
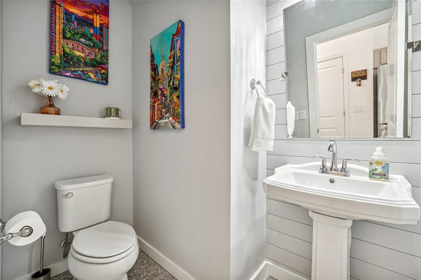
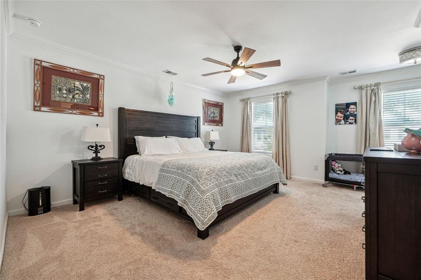
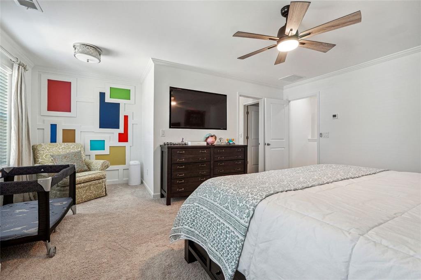
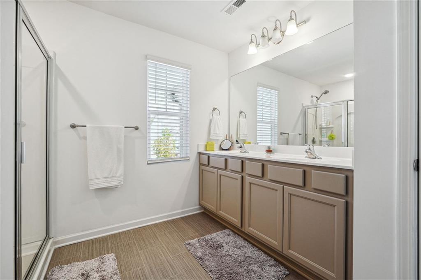
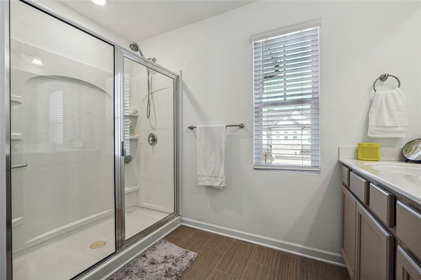
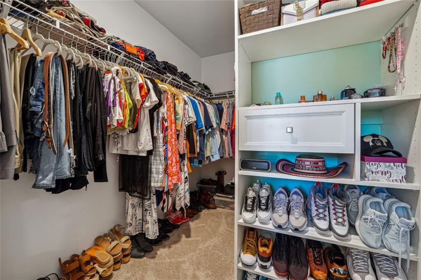
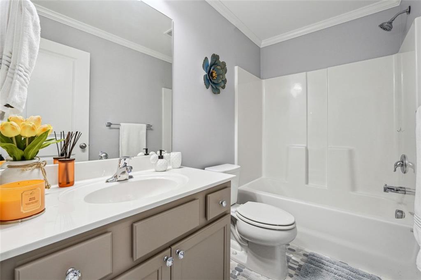
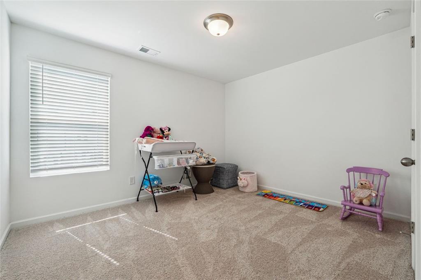
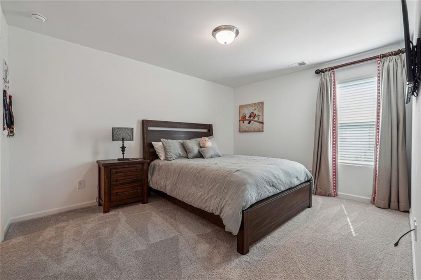
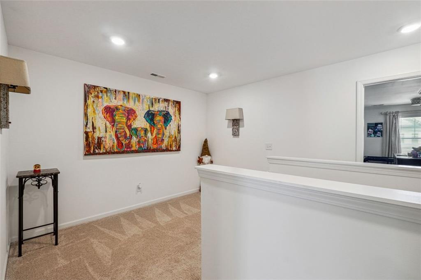
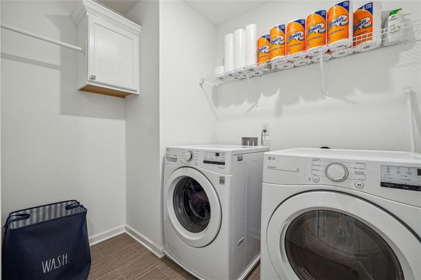
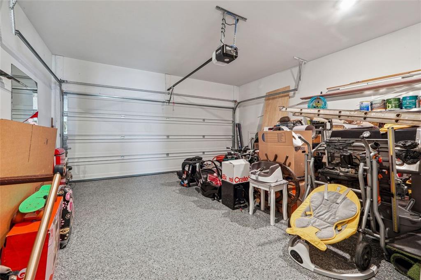
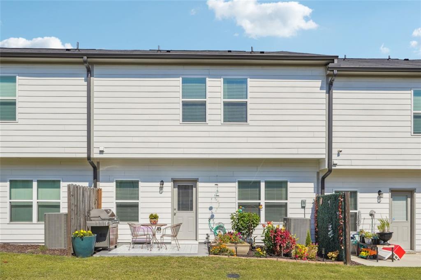
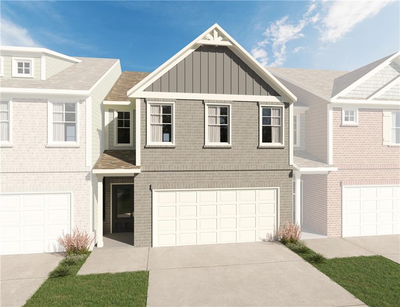
 MLS# 408337380
MLS# 408337380 