Viewing Listing MLS# 406168215
Roswell, GA 30075
- 3Beds
- 3Full Baths
- 1Half Baths
- N/A SqFt
- 2004Year Built
- 0.02Acres
- MLS# 406168215
- Residential
- Townhouse
- Pending
- Approx Time on Market1 month, 20 days
- AreaN/A
- CountyFulton - GA
- Subdivision The Heritage at Roswell
Overview
Welcome to this stunning 3-bedroom, 3.5-bathroom townhome quietly nestled in the highly desirable gated community of The Heritage at Roswell. The open-concept main floor flows effortlessly, featuring a gas fireplace, a kitchen with ample cabinet storage, a breakfast bar, and a breakfast nook, all connected to the dining area. Each spacious bedroom offers a full private bathroom, while the oversized primary suite includes a sunroom/flex space and a spa-like bath with a separate shower and jetted soaker tub. The laundry room is conveniently located on the top floor, and the lower-level bedroom provides easy garage access, ideal for in-laws or roommates. Parking includes a one-car garage, a driveway space, and plenty of guest parking adjacent to the home. Recent upgrades include third bedroom and full bath, all flooring and painting, plus new fire alarms throughout. Located just minutes from GA 400, Canton Street, Leita Thompson Park, and the scenic Roswell Riverwalk Trail. As well being across the street from Fresh Market, Target, Publix, Trader Joes and Home Depot. The Heritage at Roswell community offers fantastic amenities, including pools, a fitness center, a clubhouse, and walking trails, ensuring convenience and relaxation in a prime Roswell location.
Association Fees / Info
Hoa Fees: 5642
Hoa: Yes
Hoa Fees Frequency: Annually
Hoa Fees: 5642
Community Features: Fitness Center, Homeowners Assoc, Pool, Tennis Court(s)
Hoa Fees Frequency: Annually
Bathroom Info
Halfbaths: 1
Total Baths: 4.00
Fullbaths: 3
Room Bedroom Features: Oversized Master, Split Bedroom Plan
Bedroom Info
Beds: 3
Building Info
Habitable Residence: No
Business Info
Equipment: None
Exterior Features
Fence: None
Patio and Porch: Deck
Exterior Features: Private Entrance, Rain Gutters
Road Surface Type: Asphalt
Pool Private: No
County: Fulton - GA
Acres: 0.02
Pool Desc: None
Fees / Restrictions
Financial
Original Price: $439,000
Owner Financing: No
Garage / Parking
Parking Features: Garage
Green / Env Info
Green Energy Generation: None
Handicap
Accessibility Features: None
Interior Features
Security Ftr: Smoke Detector(s)
Fireplace Features: Living Room
Levels: Three Or More
Appliances: Dishwasher, Disposal, Electric Range, Microwave, Refrigerator
Laundry Features: Laundry Room, Upper Level
Interior Features: High Ceilings 9 ft Lower, High Ceilings 9 ft Main, High Ceilings 9 ft Upper, Walk-In Closet(s)
Flooring: Carpet, Ceramic Tile
Spa Features: None
Lot Info
Lot Size Source: Public Records
Lot Features: Landscaped, Level, Zero Lot Line
Lot Size: 22x53x22x53
Misc
Property Attached: Yes
Home Warranty: No
Open House
Other
Other Structures: None
Property Info
Construction Materials: Brick
Year Built: 2,004
Property Condition: Resale
Roof: Composition
Property Type: Residential Attached
Style: Townhouse, Traditional
Rental Info
Land Lease: No
Room Info
Kitchen Features: Breakfast Room, Cabinets Stain, Kitchen Island, Pantry, Stone Counters, View to Family Room
Room Master Bathroom Features: Double Vanity,Separate Tub/Shower,Whirlpool Tub
Room Dining Room Features: Open Concept
Special Features
Green Features: None
Special Listing Conditions: None
Special Circumstances: None
Sqft Info
Building Area Total: 2344
Building Area Source: Owner
Tax Info
Tax Amount Annual: 2271
Tax Year: 2,023
Tax Parcel Letter: 12-1540-0248-277-6
Unit Info
Num Units In Community: 420
Utilities / Hvac
Cool System: Ceiling Fan(s), Central Air
Electric: 110 Volts
Heating: Central
Utilities: Cable Available, Electricity Available, Phone Available, Sewer Available, Water Available
Sewer: Public Sewer
Waterfront / Water
Water Body Name: None
Water Source: Public
Waterfront Features: None
Directions
GPS FriendlyListing Provided courtesy of Bolst, Inc.
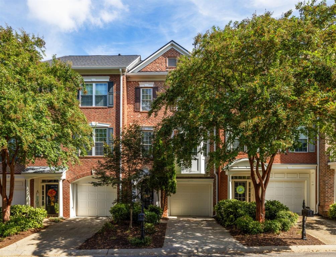
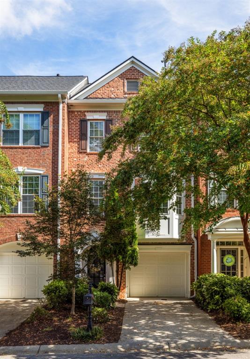
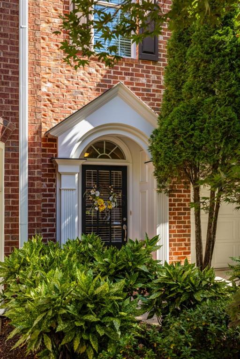
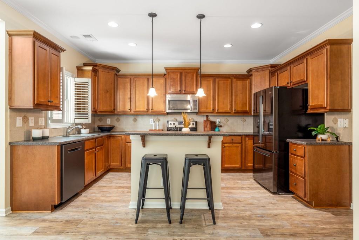
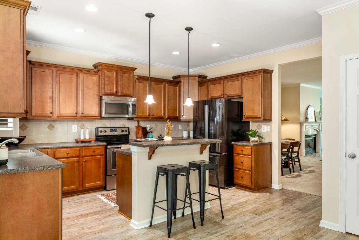
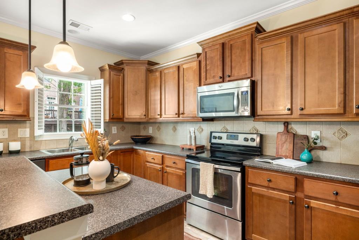
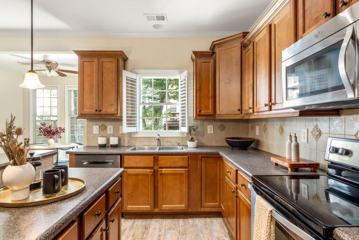
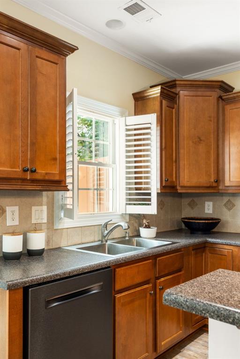
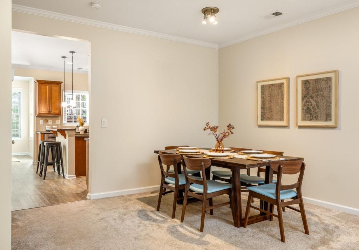
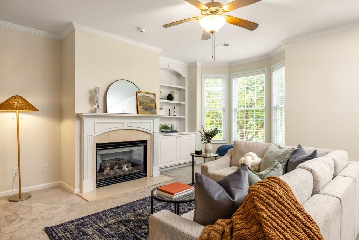
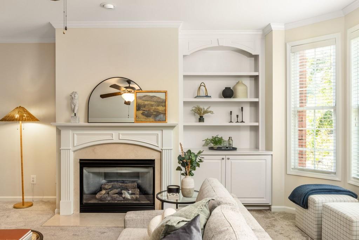
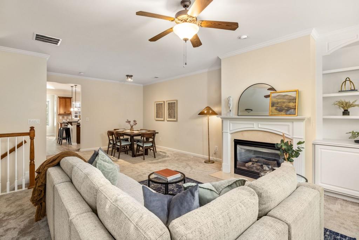
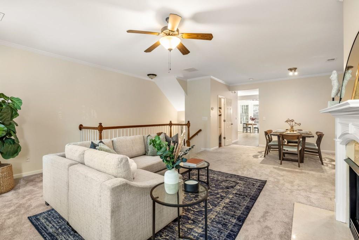
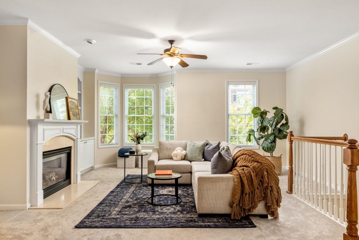
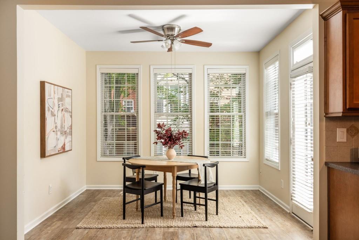
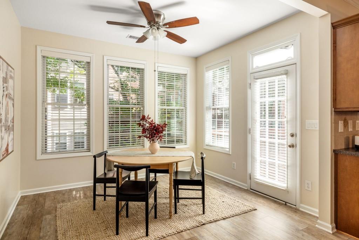
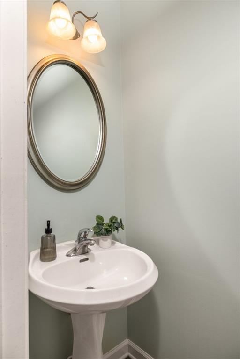
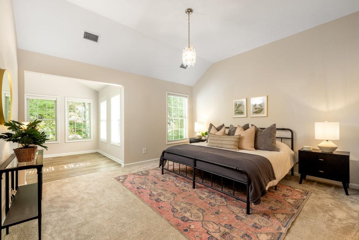
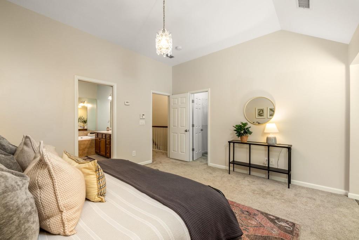
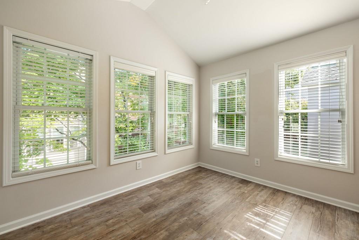
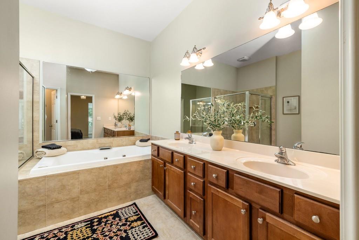
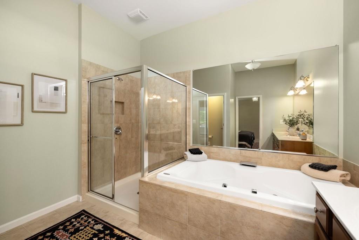
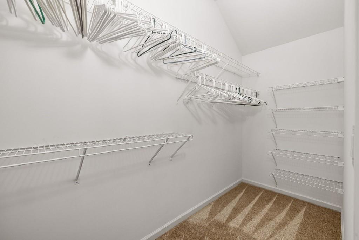
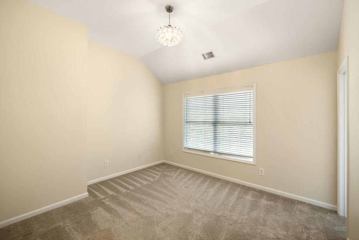
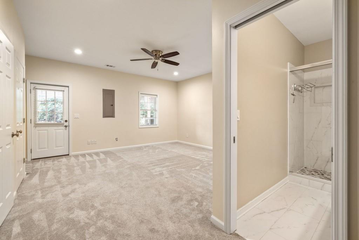
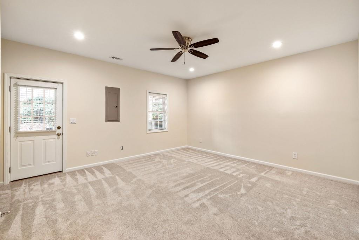
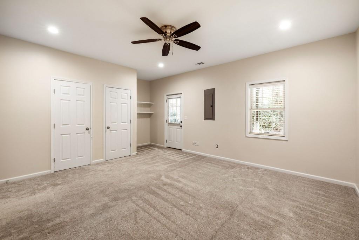
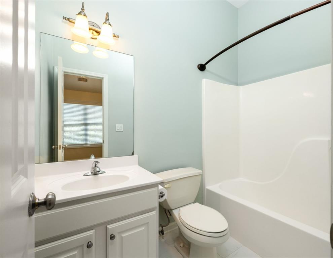
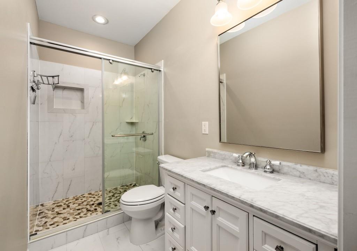
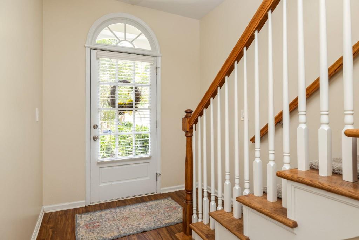
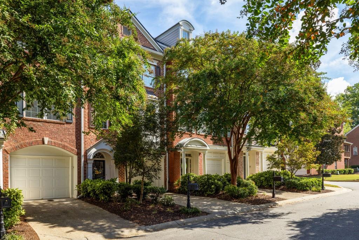
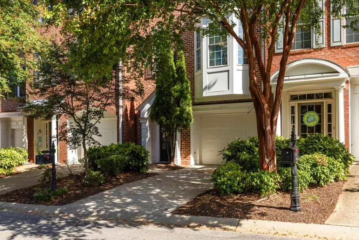
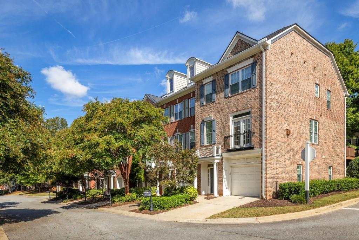
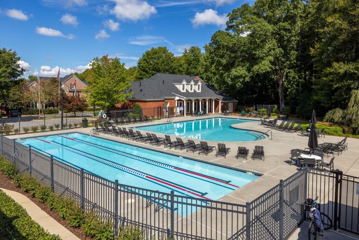
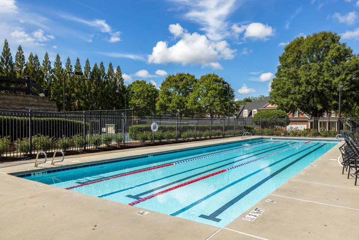
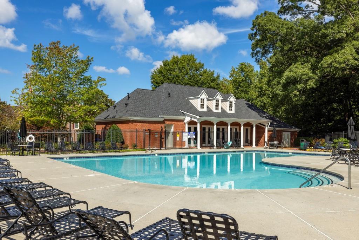
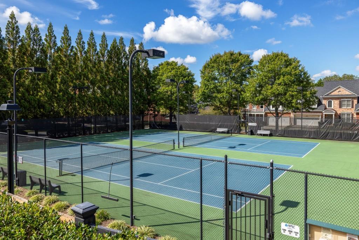
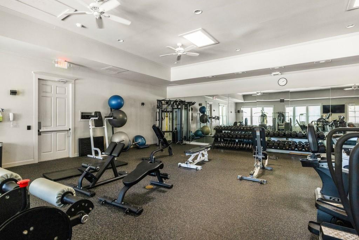
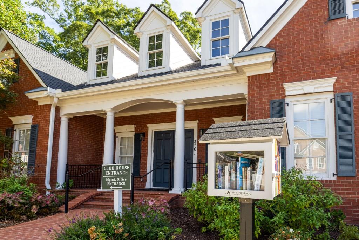
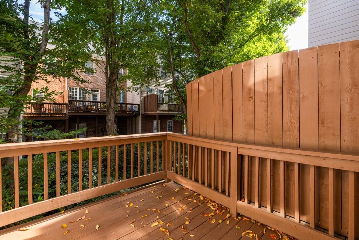
 Listings identified with the FMLS IDX logo come from
FMLS and are held by brokerage firms other than the owner of this website. The
listing brokerage is identified in any listing details. Information is deemed reliable
but is not guaranteed. If you believe any FMLS listing contains material that
infringes your copyrighted work please
Listings identified with the FMLS IDX logo come from
FMLS and are held by brokerage firms other than the owner of this website. The
listing brokerage is identified in any listing details. Information is deemed reliable
but is not guaranteed. If you believe any FMLS listing contains material that
infringes your copyrighted work please