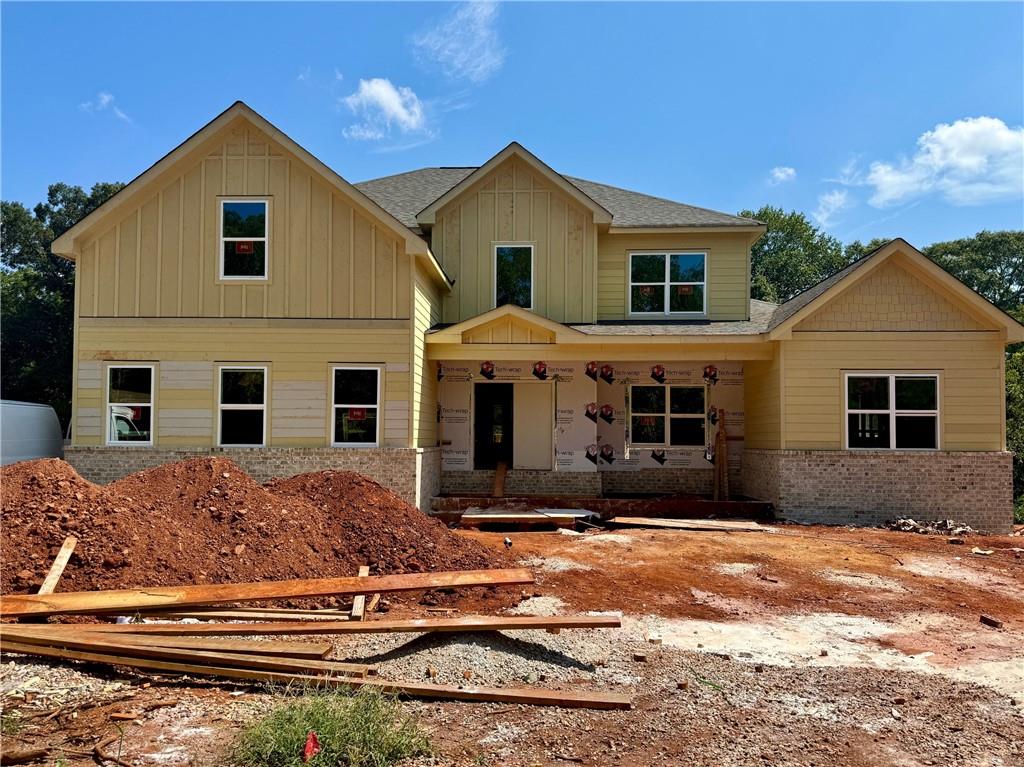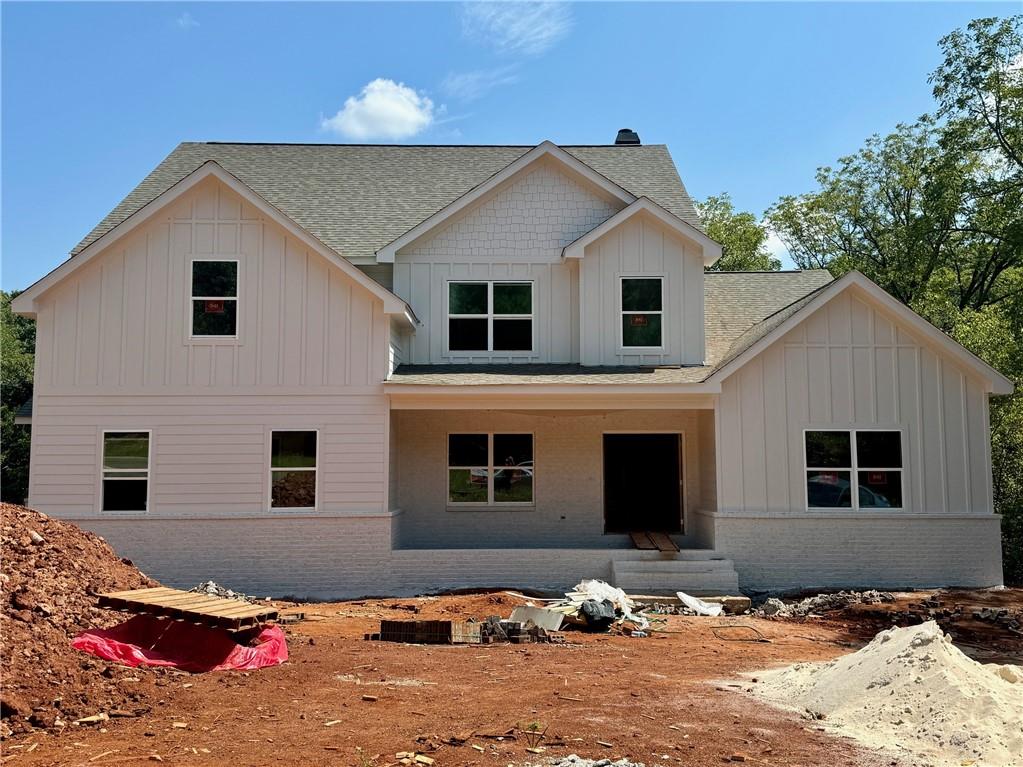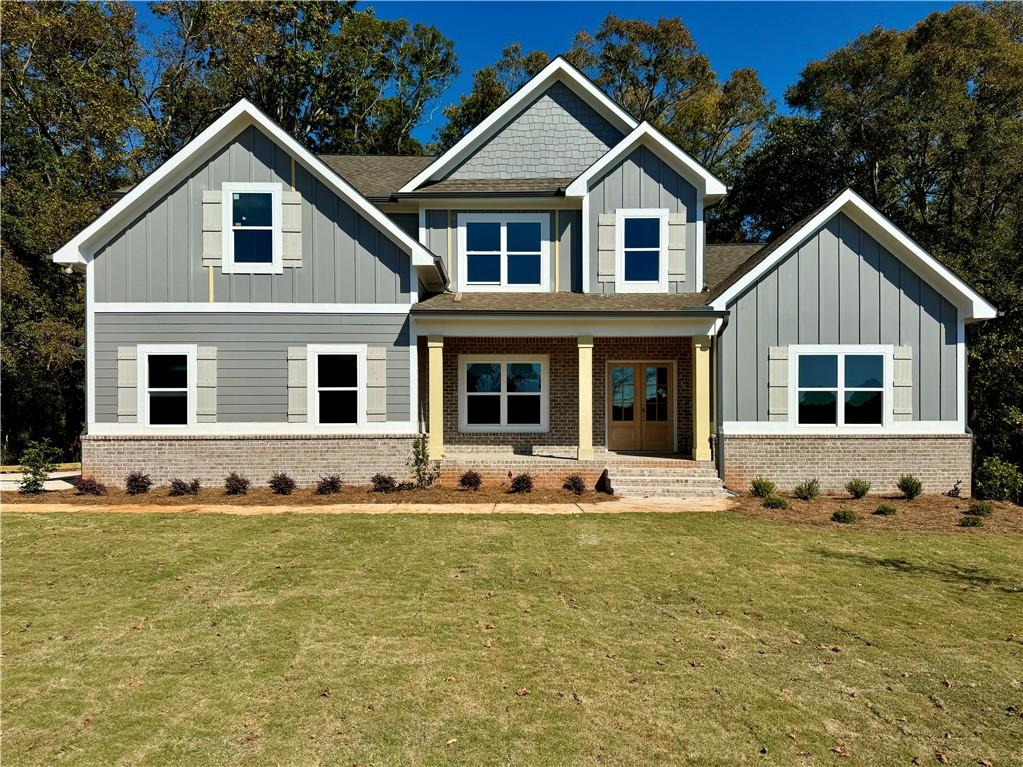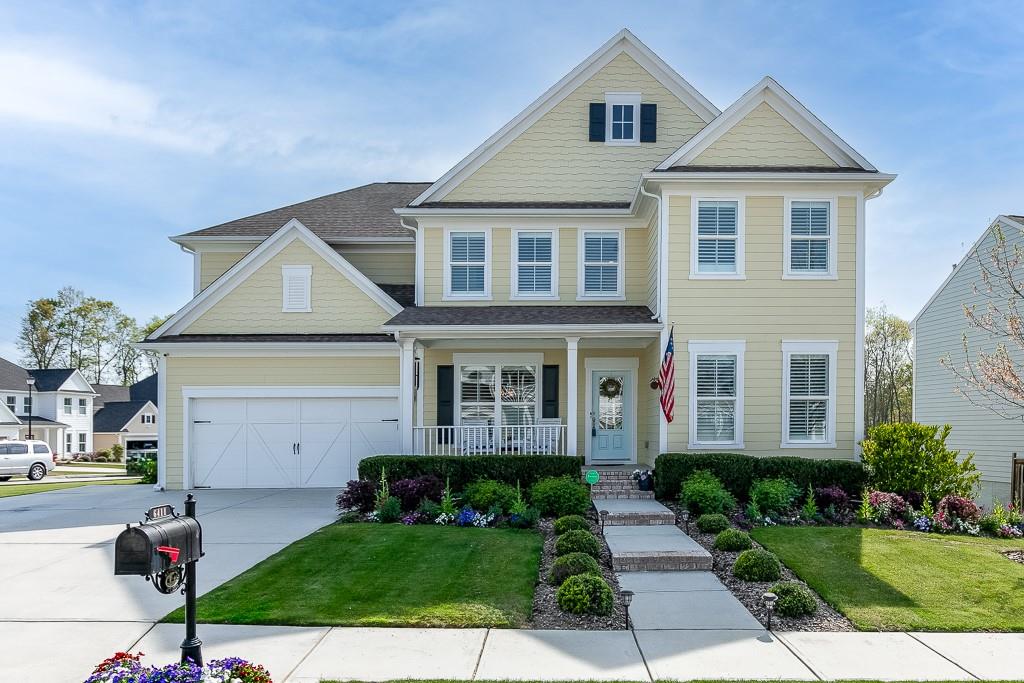Viewing Listing MLS# 406168205
Hoschton, GA 30548
- 4Beds
- 4Full Baths
- 1Half Baths
- N/A SqFt
- 2024Year Built
- 0.98Acres
- MLS# 406168205
- Residential
- Single Family Residence
- Active
- Approx Time on Market1 month, 7 days
- AreaN/A
- CountyJackson - GA
- Subdivision Steeplechase
Overview
The Milton is a luxurious new construction home featuring 4 exquisite bedrooms, 4.5 lavish baths, and a 3-car garage, complete with a full unfinished basement. This stunning home includes a formal living room, an elegant dining room, and an awe-inspiring 2-story family room. The gourmet kitchen opens to the family room and is adorned with premium granite countertops, an attractive tile backsplash, an oversized island, a walk-in pantry, and stainless steel appliances. The kitchen seamlessly leads to a covered deck perfect for entertaining. The breathtaking Primary Suite is ideally located on the main level and includes a spacious bathroom and a generously sized closet. Upstairs, you'll find three beautifully appointed bedrooms, each with its own private bath, along with a versatile loft area that offers endless possibilities. ***Photos 2-41 are stock photos***
Association Fees / Info
Hoa: Yes
Hoa Fees Frequency: Annually
Hoa Fees: 1800
Community Features: Gated, Homeowners Assoc, Pool
Association Fee Includes: Maintenance Grounds
Bathroom Info
Main Bathroom Level: 1
Halfbaths: 1
Total Baths: 5.00
Fullbaths: 4
Room Bedroom Features: Master on Main
Bedroom Info
Beds: 4
Building Info
Habitable Residence: No
Business Info
Equipment: None
Exterior Features
Fence: None
Patio and Porch: Deck
Exterior Features: None
Road Surface Type: Asphalt
Pool Private: No
County: Jackson - GA
Acres: 0.98
Pool Desc: None
Fees / Restrictions
Financial
Original Price: $760,900
Owner Financing: No
Garage / Parking
Parking Features: Attached, Garage, Garage Door Opener, Garage Faces Side, Kitchen Level
Green / Env Info
Green Energy Generation: None
Handicap
Accessibility Features: None
Interior Features
Security Ftr: Carbon Monoxide Detector(s), Smoke Detector(s)
Fireplace Features: Factory Built, Family Room
Levels: Two
Appliances: Dishwasher, Electric Water Heater, Microwave
Laundry Features: Laundry Room, Other
Interior Features: Disappearing Attic Stairs, Double Vanity, Entrance Foyer, High Ceilings, High Ceilings 9 ft Lower, High Ceilings 9 ft Main, High Ceilings 9 ft Upper, Tray Ceiling(s), Walk-In Closet(s)
Flooring: Carpet, Ceramic Tile, Hardwood
Spa Features: None
Lot Info
Lot Size Source: Other
Lot Features: Cul-De-Sac
Misc
Property Attached: No
Home Warranty: Yes
Open House
Other
Other Structures: None
Property Info
Construction Materials: Brick, HardiPlank Type
Year Built: 2,024
Property Condition: Under Construction
Roof: Composition
Property Type: Residential Detached
Style: Farmhouse, Traditional
Rental Info
Land Lease: No
Room Info
Kitchen Features: Breakfast Room, Kitchen Island, Pantry Walk-In, Solid Surface Counters
Room Master Bathroom Features: Double Vanity,Separate Tub/Shower
Room Dining Room Features: Great Room
Special Features
Green Features: Windows
Special Listing Conditions: None
Special Circumstances: None
Sqft Info
Building Area Source: Not Available
Tax Info
Tax Year: 2,022
Tax Parcel Letter: 0.0
Unit Info
Utilities / Hvac
Cool System: Central Air, Electric, Zoned
Electric: Other
Heating: Central, Electric, Zoned
Utilities: Electricity Available, Underground Utilities, Water Available
Sewer: Septic Tank
Waterfront / Water
Water Body Name: Other
Water Source: Public
Waterfront Features: None
Directions
From I-85 North take exit 129 towards Braselton Hoschton, HWY 53. Make a Right turn right onto HWY 53. Then turn left onto Tapp Wood Road. Steeplecahse will on the right. Enter the community, and take a right onto Tennessee Walker Way and it will be the house will be in the cul de sac.Listing Provided courtesy of Platinum Key Realty Of Georgia, Llc.
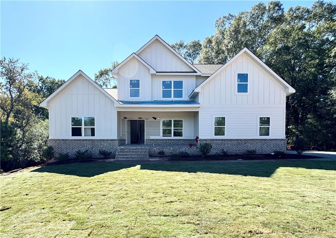
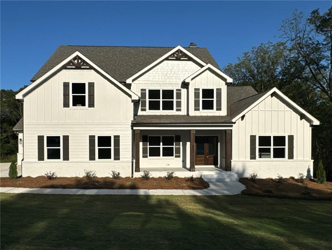
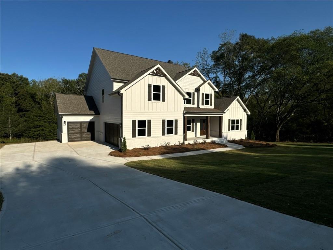
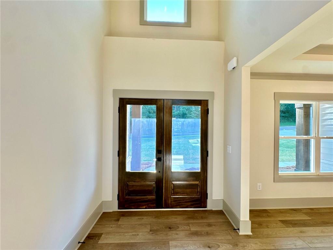
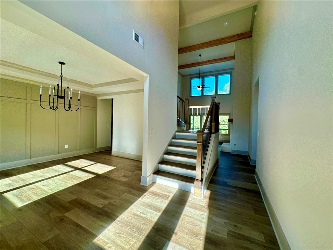
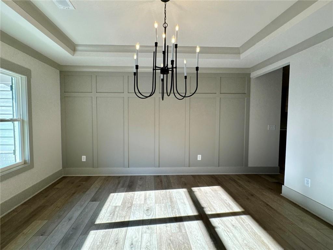
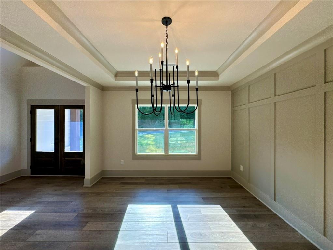
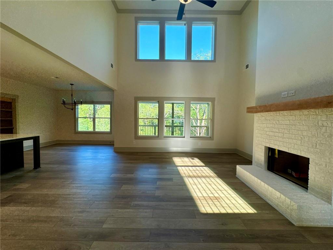
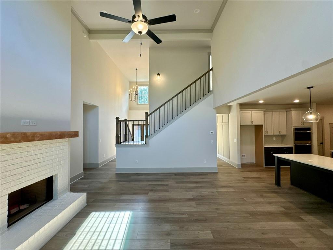
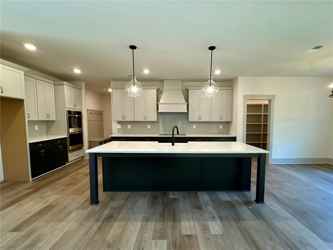
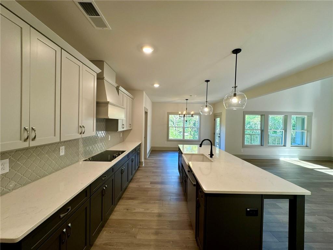
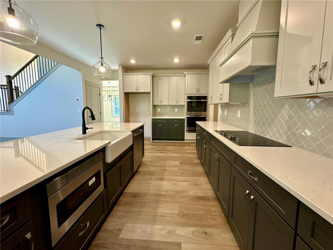
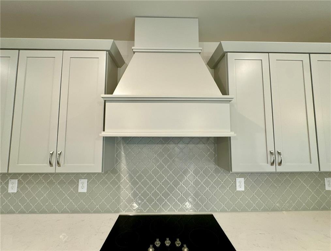
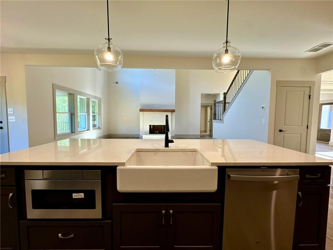
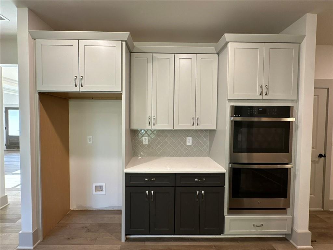
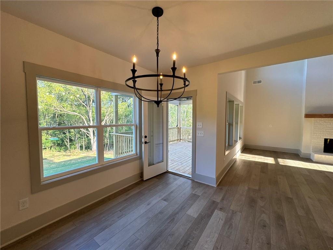
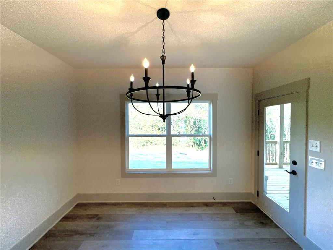
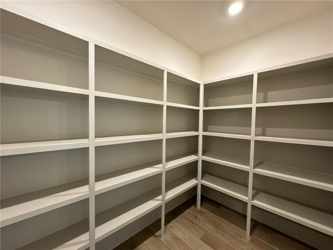
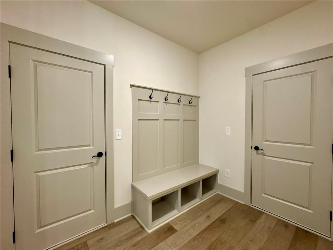
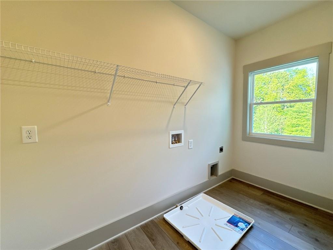
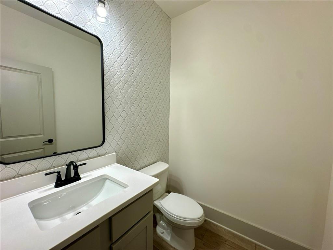
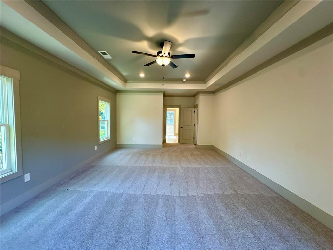
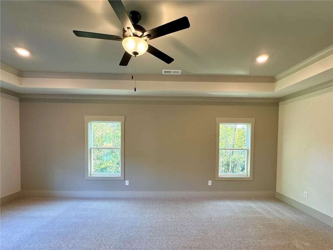
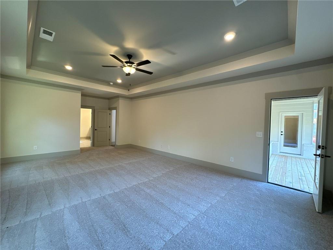
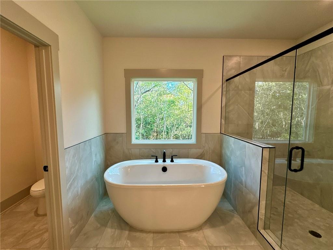
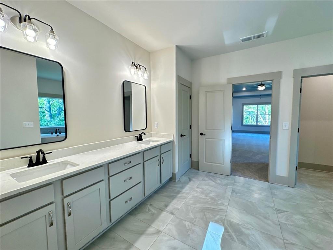
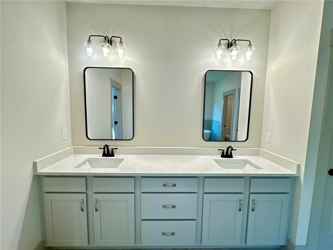
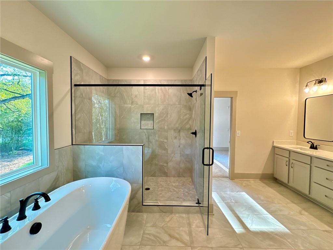
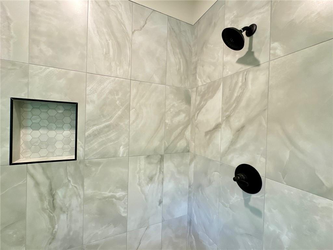
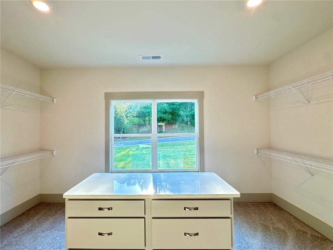
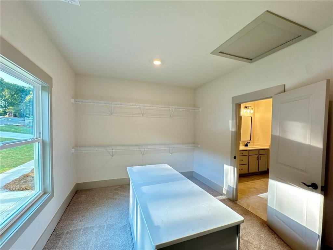
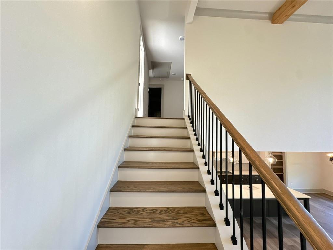
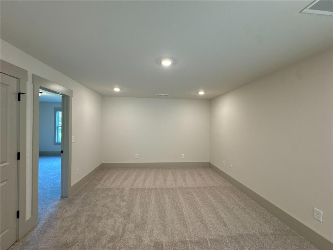
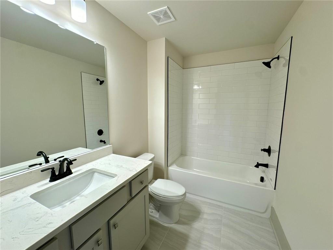
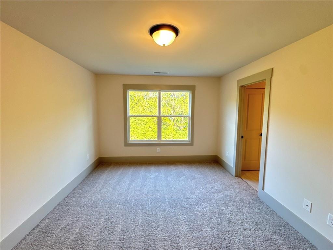
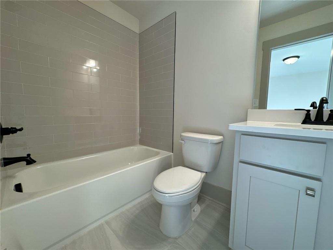
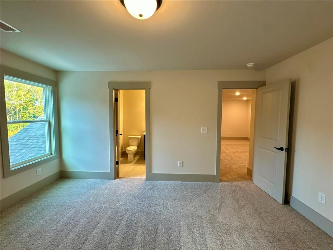
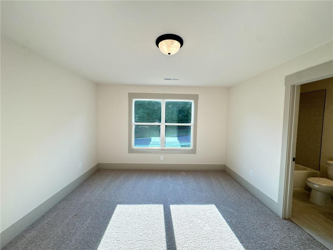
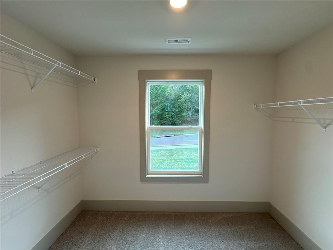
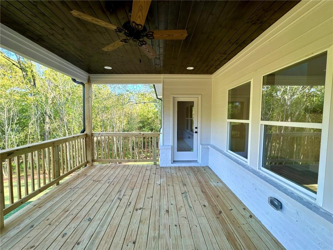
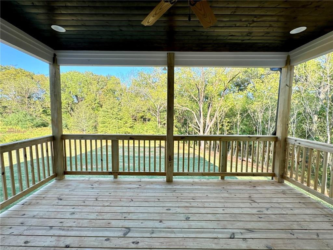
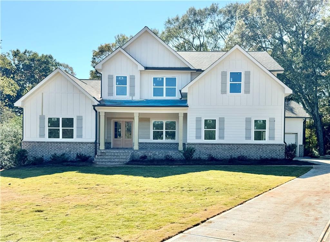
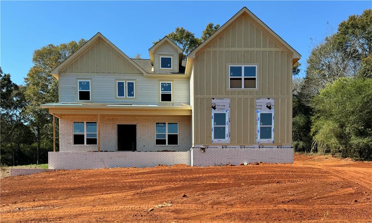
 MLS# 406169334
MLS# 406169334 