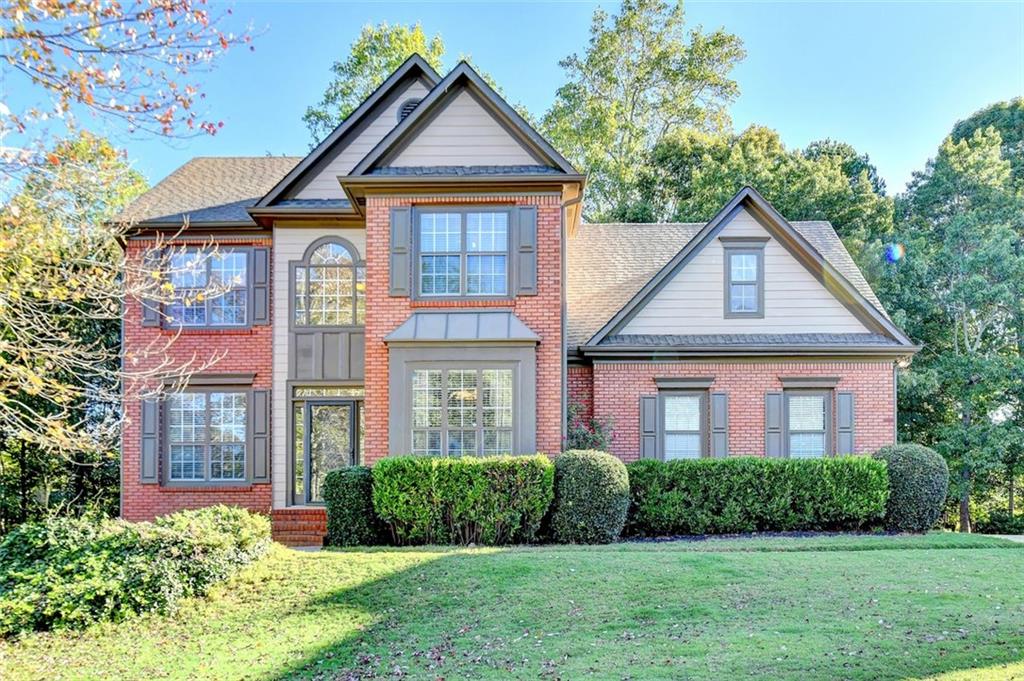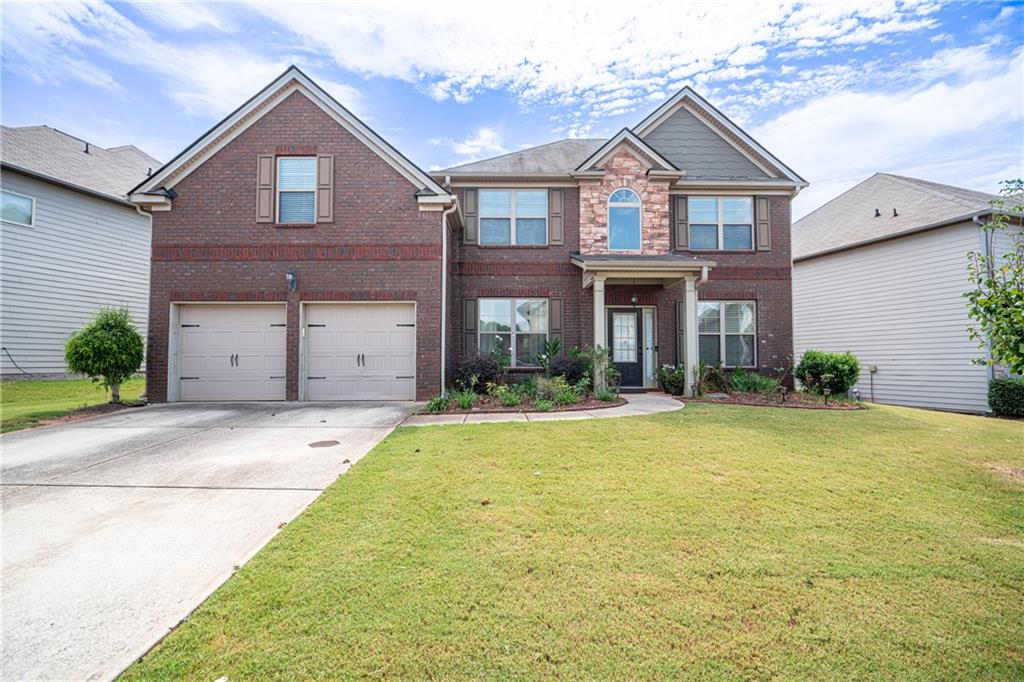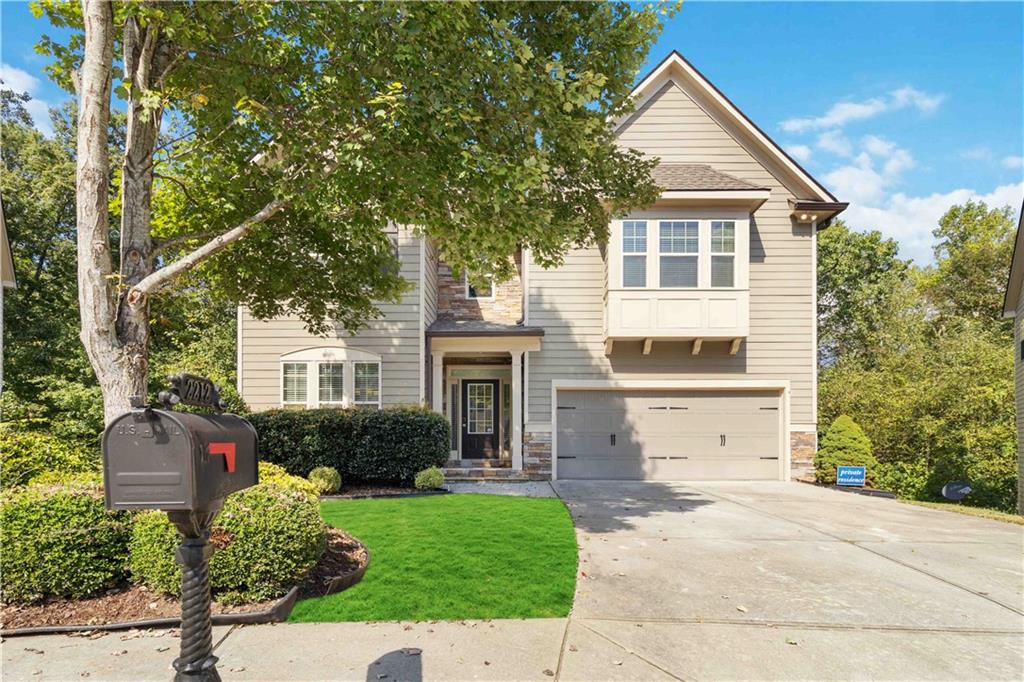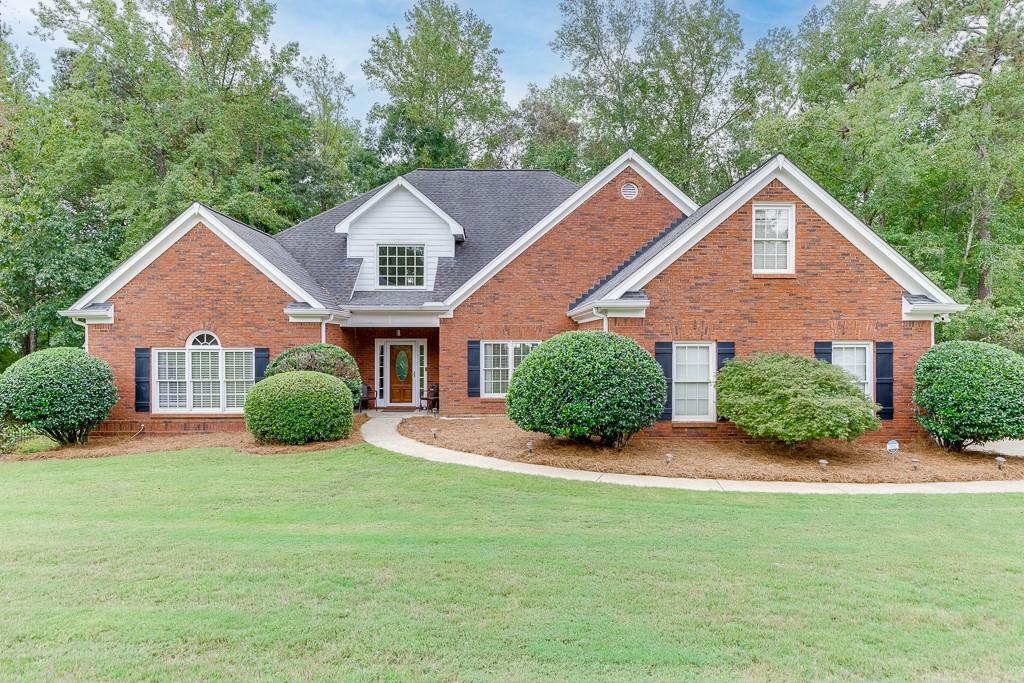Viewing Listing MLS# 406141856
Buford, GA 30519
- 4Beds
- 3Full Baths
- 1Half Baths
- N/A SqFt
- 1999Year Built
- 1.02Acres
- MLS# 406141856
- Residential
- Single Family Residence
- Active
- Approx Time on Market1 month, 8 days
- AreaN/A
- CountyGwinnett - GA
- Subdivision Morgans Ridge
Overview
UNIQUE OPPORTUNITY to purchase this beautiful and well-maintained 4 BR/3.5 BA home BELOW RECENT APPRAISED VALUE! Located on a spacious 1+ acre CORNER LOT and situated within the HIGHLY-SOUGHT AFTER SECKINGER HS district - this home has it all, including NEW WINDOWS throughouta $25,000 upgrade! Primary suite on the main level with an adjoining office offers a great space for remote work or flex space! The kitchen features gorgeous quartz countertops, subway-tiled backsplash and stainless-steel appliances - great for cooking and entertaining. Home boasts a versatile BONUS ROOM/4th bedroom/guest suitecomplete with its own FULL bathroom! The upstairs secondary bedrooms are conveniently connected by a Dual-Entry bathroom, each offering generous each own oversized vanity, and sharing the tub/shower combination with glass door. The home also features 3-CAR side-entry garage with a workshop, covered porches, large fenced-in backyard, with an additional un-fenced side yard. Close to commuter routes and shopping, this home offers the ideal combination of an amazing floor plan, space, and LOCATION!
Association Fees / Info
Hoa: Yes
Hoa Fees Frequency: Annually
Hoa Fees: 200
Community Features: Homeowners Assoc, Sidewalks, Street Lights, Near Schools
Bathroom Info
Main Bathroom Level: 1
Halfbaths: 1
Total Baths: 4.00
Fullbaths: 3
Room Bedroom Features: Master on Main, Oversized Master, Sitting Room
Bedroom Info
Beds: 4
Building Info
Habitable Residence: No
Business Info
Equipment: None
Exterior Features
Fence: Back Yard, Fenced, Wood, Privacy
Patio and Porch: Front Porch, Patio
Exterior Features: Private Yard, Private Entrance
Road Surface Type: Paved
Pool Private: No
County: Gwinnett - GA
Acres: 1.02
Pool Desc: None
Fees / Restrictions
Financial
Original Price: $550,000
Owner Financing: No
Garage / Parking
Parking Features: Attached, Garage Door Opener, Garage, Driveway, Kitchen Level, Garage Faces Side
Green / Env Info
Green Energy Generation: None
Handicap
Accessibility Features: None
Interior Features
Security Ftr: None
Fireplace Features: Factory Built, Family Room, Gas Log, Gas Starter, Great Room
Levels: Two
Appliances: Dishwasher, Electric Range, Microwave, Self Cleaning Oven
Laundry Features: Laundry Room, Main Level, Sink
Interior Features: Disappearing Attic Stairs, Double Vanity, Entrance Foyer, Entrance Foyer 2 Story, High Ceilings 9 ft Upper, High Ceilings 10 ft Main, High Speed Internet, His and Hers Closets, Tray Ceiling(s), Walk-In Closet(s)
Flooring: Carpet, Ceramic Tile, Hardwood
Spa Features: None
Lot Info
Lot Size Source: Public Records
Lot Features: Other
Lot Size: 44431
Misc
Property Attached: No
Home Warranty: No
Open House
Other
Other Structures: Other
Property Info
Construction Materials: Brick Front, Cement Siding, Frame
Year Built: 1,999
Property Condition: Resale
Roof: Composition
Property Type: Residential Detached
Style: Traditional
Rental Info
Land Lease: No
Room Info
Kitchen Features: Breakfast Room, Cabinets White, Eat-in Kitchen, Pantry, Solid Surface Counters, View to Family Room
Room Master Bathroom Features: Double Vanity,Separate His/Hers,Separate Tub/Showe
Room Dining Room Features: Separate Dining Room
Special Features
Green Features: None
Special Listing Conditions: None
Special Circumstances: None
Sqft Info
Building Area Total: 3040
Building Area Source: Appraiser
Tax Info
Tax Amount Annual: 6059
Tax Year: 2,023
Tax Parcel Letter: R1004A-176
Unit Info
Utilities / Hvac
Cool System: Ceiling Fan(s), Central Air
Electric: 110 Volts
Heating: Electric, Forced Air
Utilities: Cable Available, Electricity Available, Phone Available, Underground Utilities, Water Available
Sewer: Septic Tank
Waterfront / Water
Water Body Name: None
Water Source: Public
Waterfront Features: None
Directions
Please use GPSListing Provided courtesy of Coldwell Banker Realty
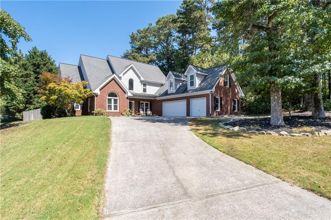
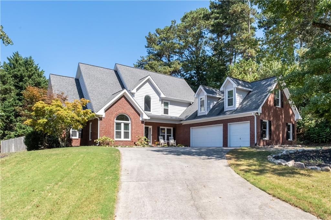
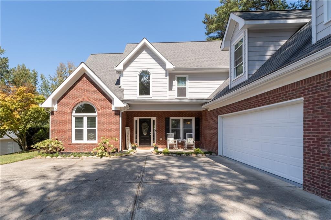
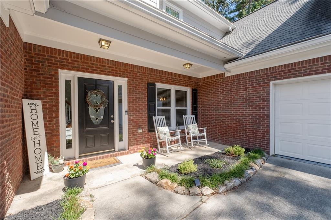
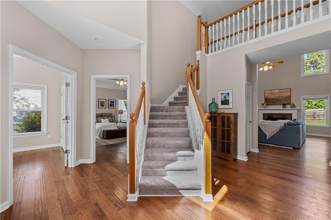
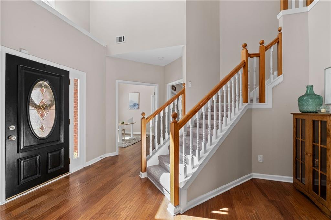
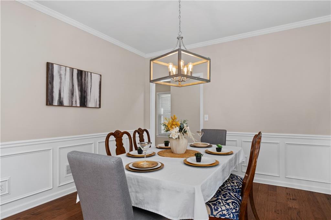
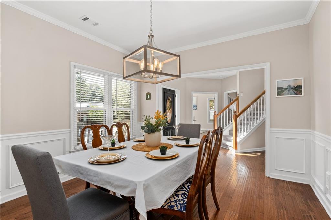
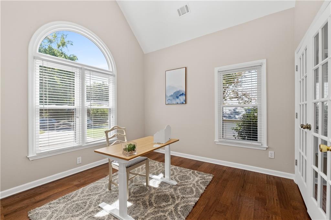
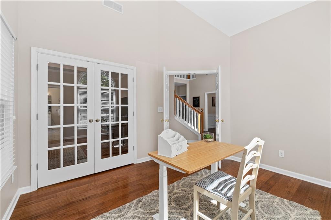
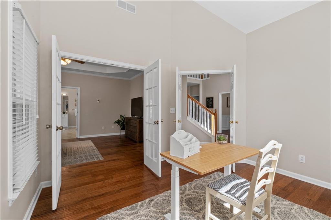
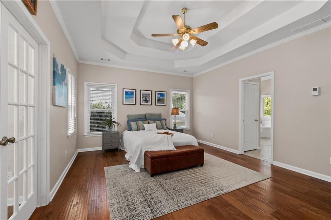
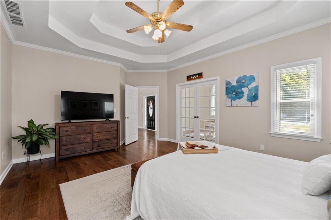
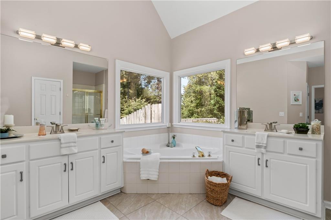
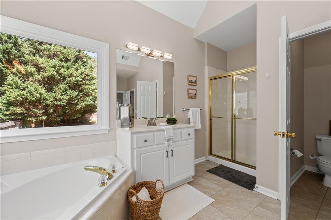
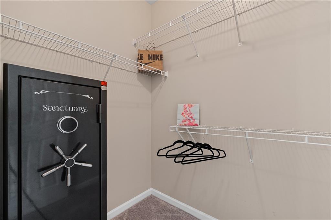
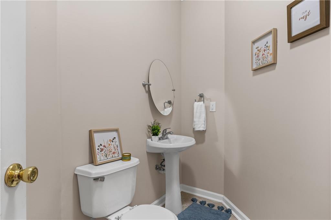
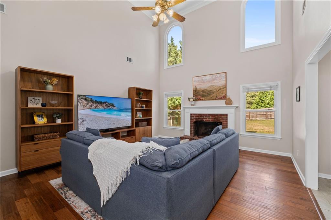
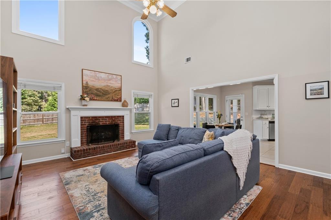
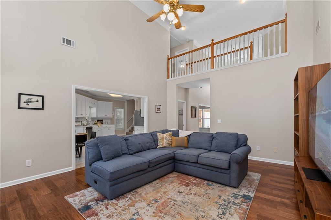
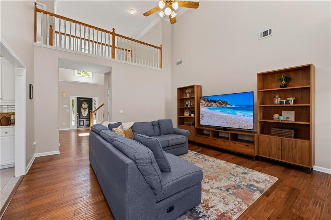
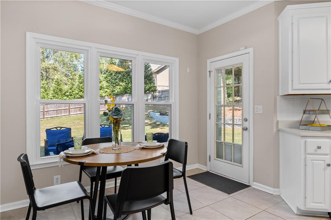
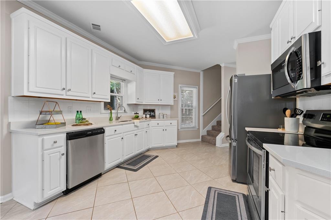
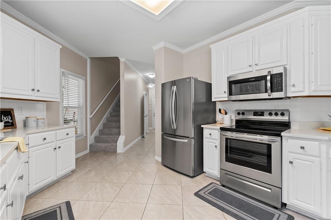
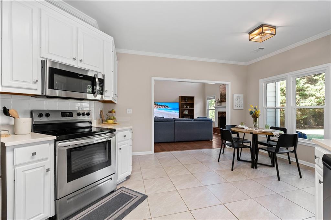
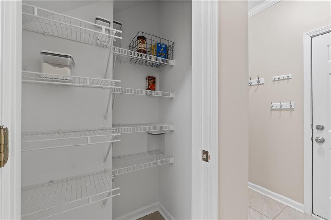
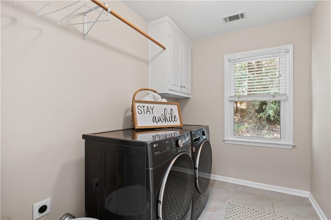
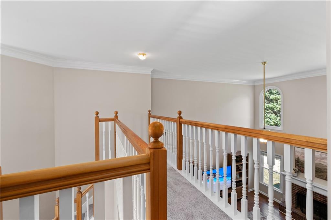
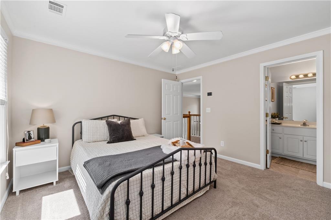
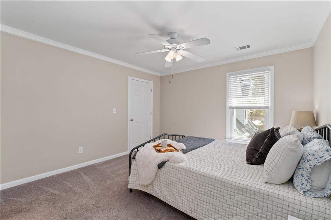
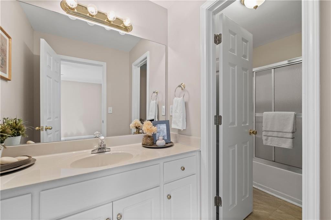
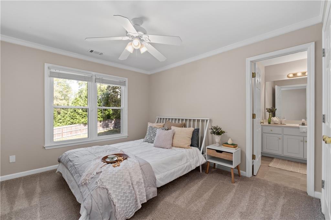
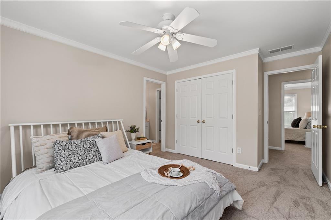
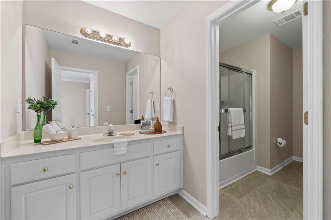
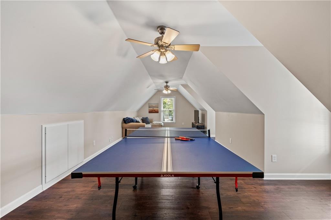
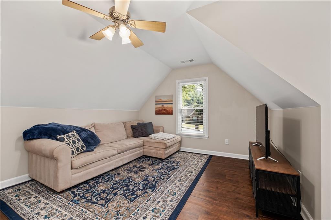
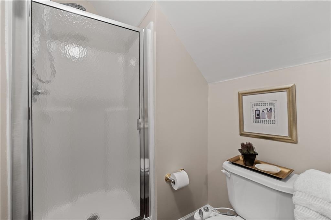
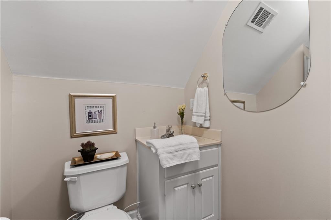
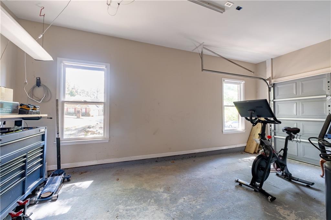
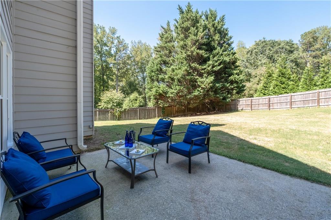
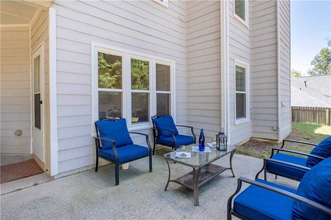
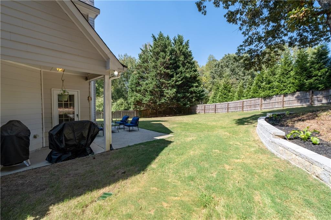
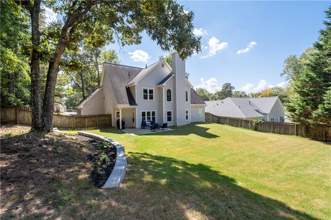
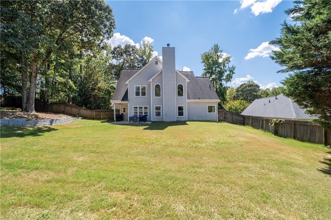
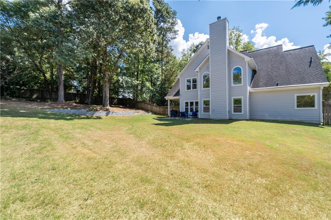
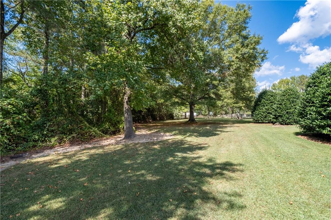
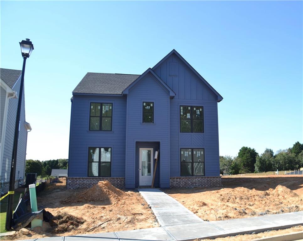
 MLS# 408670236
MLS# 408670236 