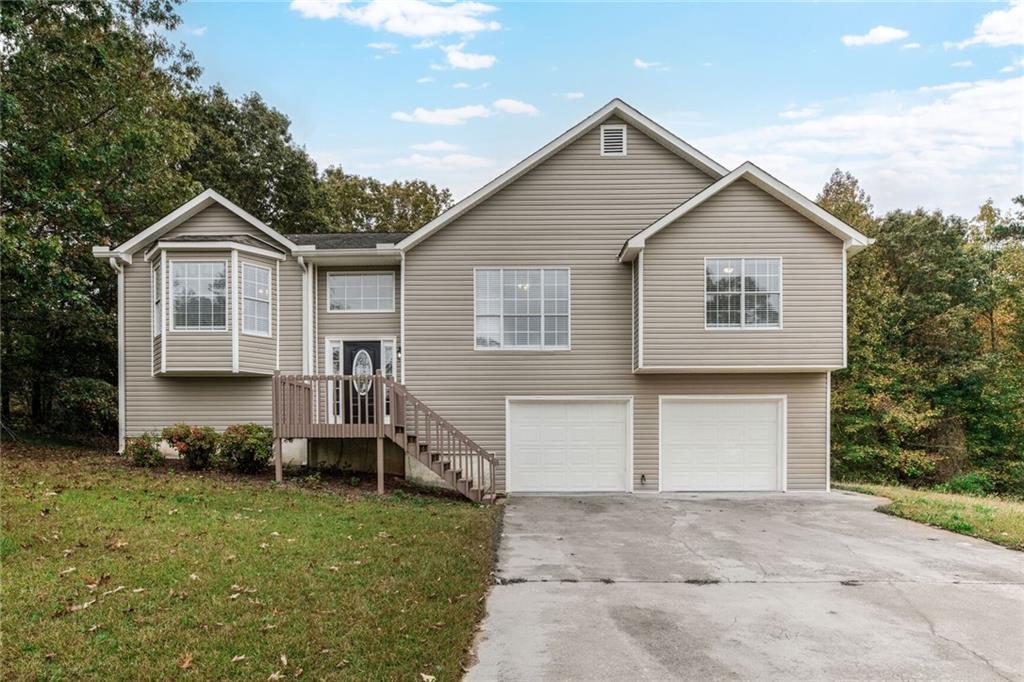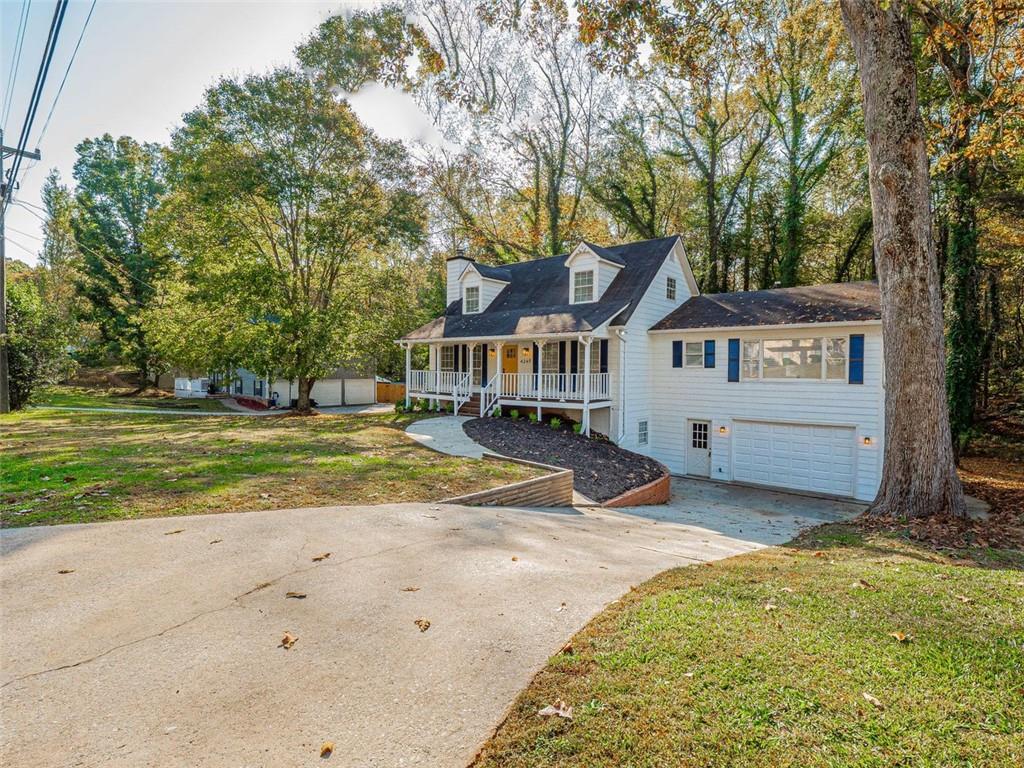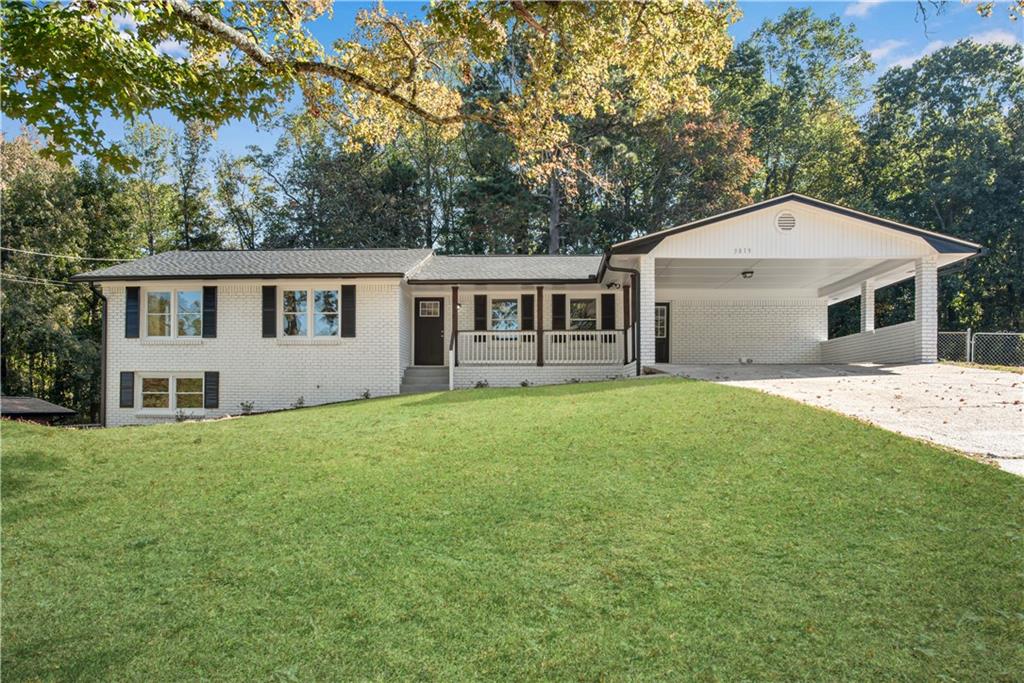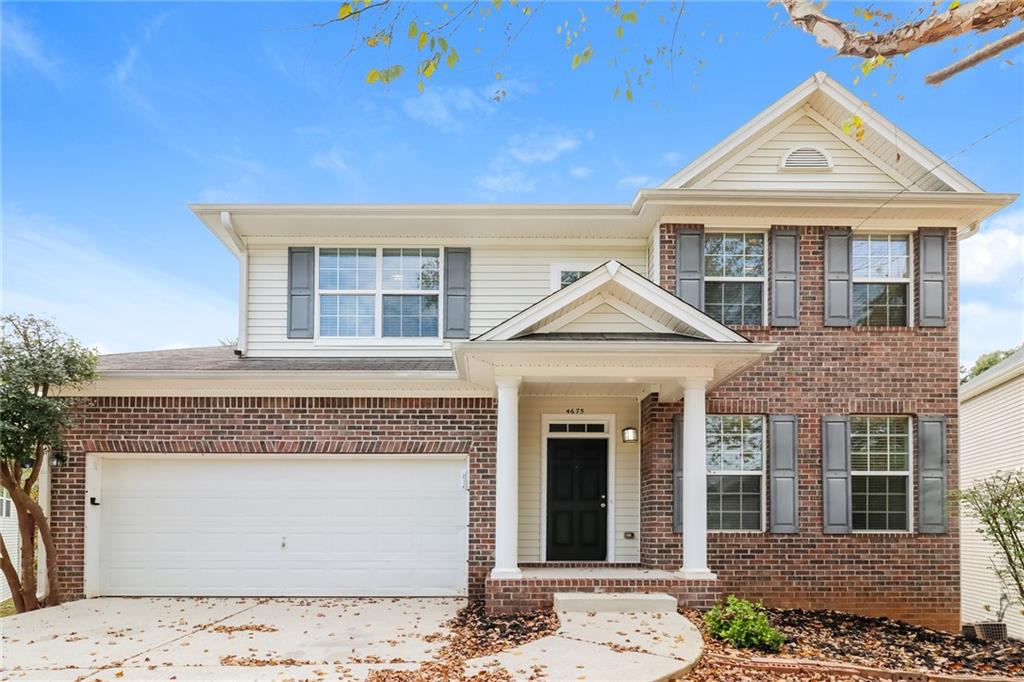Viewing Listing MLS# 406115367
Douglasville, GA 30135
- 4Beds
- 2Full Baths
- 1Half Baths
- N/A SqFt
- 1986Year Built
- 0.40Acres
- MLS# 406115367
- Residential
- Single Family Residence
- Active
- Approx Time on Market1 month, 14 days
- AreaN/A
- CountyDouglas - GA
- Subdivision Arbor Station
Overview
Welcome to 8606 Creekview Court in Arbor Station, where this 4 Bedroom, 2 1/2 Bath Home has been beautifully updated with all new flooring, paint, appliances, Primary Bathroom renovoation & much more! Situated on a quiet cul-de-sac street, yet just 3 minutes to I-20, it is so convenient & near shopping & dining options. Once you enter, you will be greeted by the Home Office / Living Room space on your left and the Dining Room on your right which is perfect for gathering with Friends and Family* The Warm Family Room features beautiful Judges Paneling & a Fireplace for those cozy evenings*The Kitchen offers all new Stainless Steel Appliances, a pantry and a Breakfast Room overlooking a private zoysia sodded back lawn*A guest Half Bath, Laundry Area and all new Vinyl Plank Flooring throughout the main level... oh yes, plus the oversized rear deck is right by the Breakfast Room*Upstairs you have a large Primary Bedroom with Dual Closets and a remodeled Primary Bath with a spacious new Shower and a fabulous new Double Vanity*There are 3 more Bedrooms and a 2nd Full Bathroom too* The Drive Under 2 Car Garage Basement offers both space for parking/ a work shop/ storage & possible future expansion* Dual Zoned Heat & Air located in an HOA Community with optional Swim & Tennis available* This wonderful home awaits, and is move in condition so come take a look today!
Association Fees / Info
Hoa: Yes
Hoa Fees Frequency: Monthly
Hoa Fees: 28
Community Features: Park, Playground, Pool, Street Lights, Tennis Court(s), Homeowners Assoc, Near Schools, Near Shopping, Other
Hoa Fees Frequency: Annually
Association Fee Includes: Reserve Fund
Bathroom Info
Halfbaths: 1
Total Baths: 3.00
Fullbaths: 2
Room Bedroom Features: Split Bedroom Plan, Other, Oversized Master
Bedroom Info
Beds: 4
Building Info
Habitable Residence: No
Business Info
Equipment: None
Exterior Features
Fence: None
Patio and Porch: Patio, Screened, Deck
Exterior Features: Private Entrance, Private Yard, Rain Gutters
Road Surface Type: Asphalt, Paved
Pool Private: No
County: Douglas - GA
Acres: 0.40
Pool Desc: None
Fees / Restrictions
Financial
Original Price: $345,000
Owner Financing: No
Garage / Parking
Parking Features: Garage Door Opener, Garage, Drive Under Main Level, Garage Faces Side
Green / Env Info
Green Energy Generation: None
Handicap
Accessibility Features: None
Interior Features
Security Ftr: Smoke Detector(s)
Fireplace Features: Factory Built, Family Room, Gas Starter
Levels: Two
Appliances: Dishwasher, Disposal, Refrigerator, Gas Water Heater, Microwave, Electric Range, Range Hood, Self Cleaning Oven
Laundry Features: Laundry Closet, Laundry Room, Main Level
Interior Features: Double Vanity, Walk-In Closet(s), Entrance Foyer 2 Story, High Speed Internet, Entrance Foyer, Other
Flooring: Carpet, Sustainable
Spa Features: None
Lot Info
Lot Size Source: Assessor
Lot Features: Private, Back Yard, Landscaped, Wooded
Lot Size: 82x214x108x174
Misc
Property Attached: No
Home Warranty: No
Open House
Other
Other Structures: None
Property Info
Construction Materials: Wood Siding, Frame, Brick Veneer
Year Built: 1,986
Builders Name: Benchmark
Property Condition: Updated/Remodeled
Roof: Concrete, Ridge Vents, Shingle
Property Type: Residential Detached
Style: Traditional
Rental Info
Land Lease: No
Room Info
Kitchen Features: Breakfast Room, Cabinets Stain, Laminate Counters, Pantry
Room Master Bathroom Features: Double Vanity,Shower Only
Room Dining Room Features: Separate Dining Room
Special Features
Green Features: Appliances, Lighting
Special Listing Conditions: None
Special Circumstances: None
Sqft Info
Building Area Total: 2430
Building Area Source: Builder
Tax Info
Tax Amount Annual: 1205
Tax Year: 2,023
Tax Parcel Letter: 4015-00-2-0-134
Unit Info
Utilities / Hvac
Cool System: Ceiling Fan(s), Central Air, Electric, Multi Units, Zoned
Electric: 110 Volts, 220 Volts in Laundry
Heating: Central, Forced Air, Natural Gas, Zoned
Utilities: Cable Available, Electricity Available, Natural Gas Available, Sewer Available, Phone Available, Water Available
Sewer: Public Sewer
Waterfront / Water
Water Body Name: None
Water Source: Public
Waterfront Features: None
Directions
From I-20 South on Chapel Hill Road (exit 36) & head south*Go right onto Stewarts Mill Road*Turn Right onto Creekwood Drive in to Arbor Station Subdivision*Take 2nd left onto Creekview Court*The home is on your right just before the culdesac*Listing Provided courtesy of Bhgre Metro Brokers
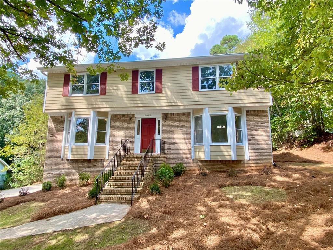
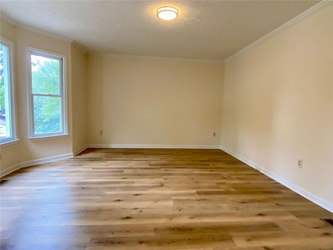
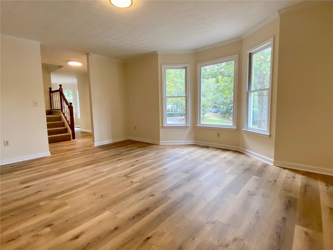
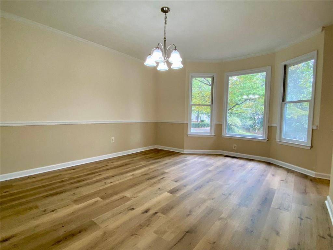
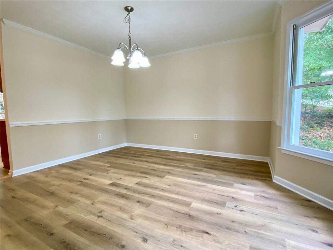
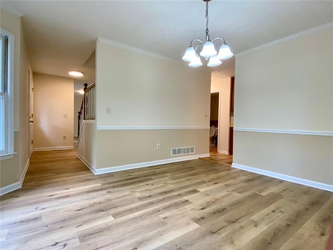
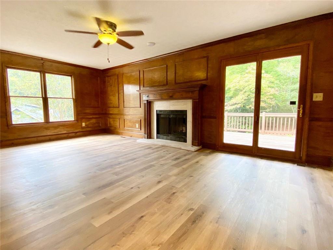
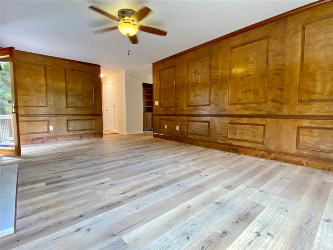
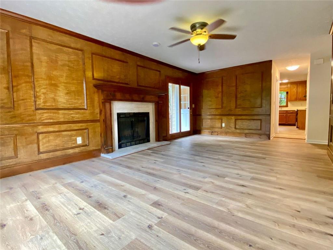
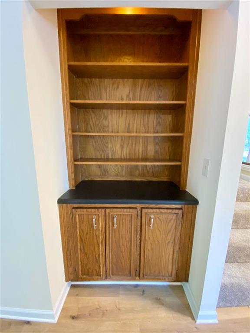
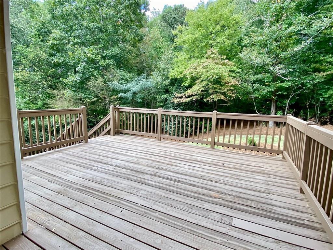
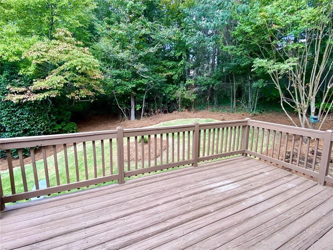
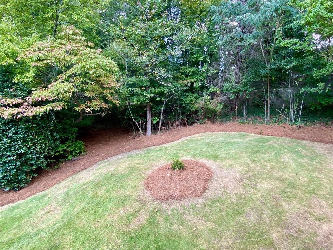
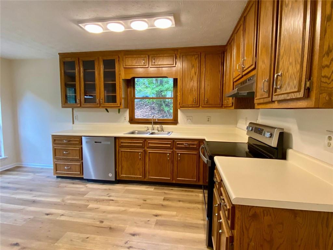
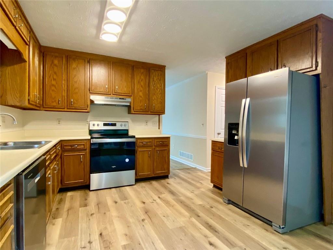
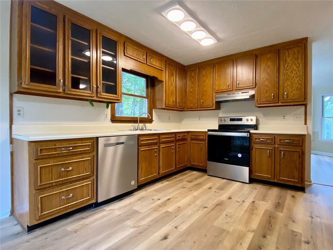
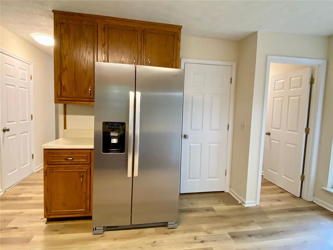
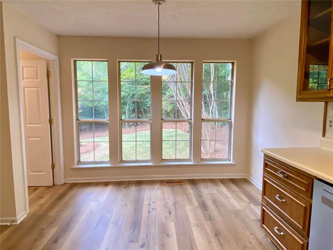
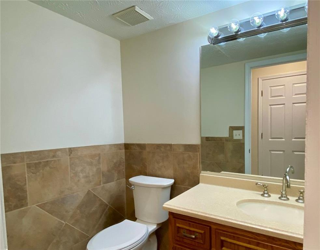
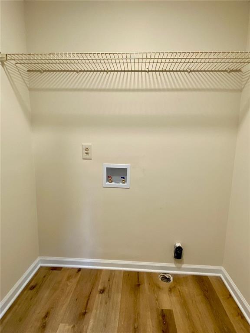
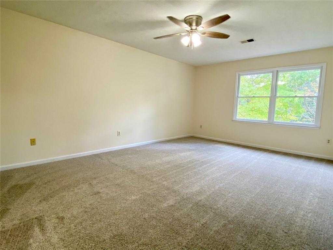
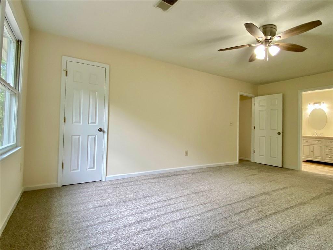
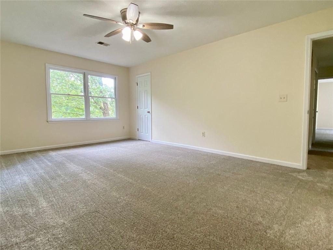
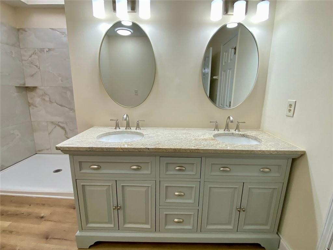
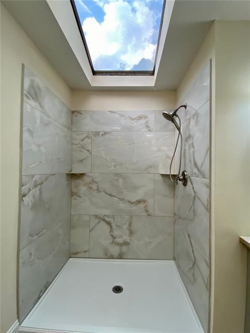
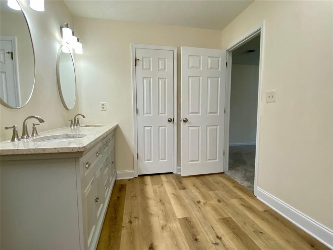
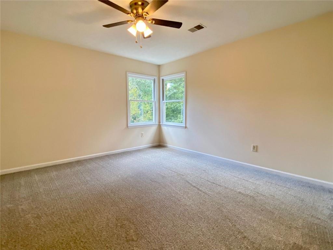
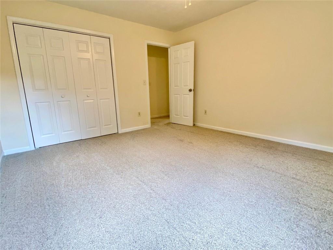
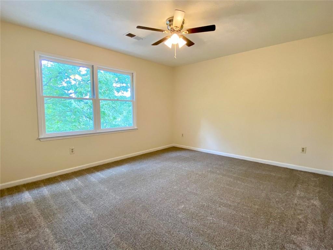
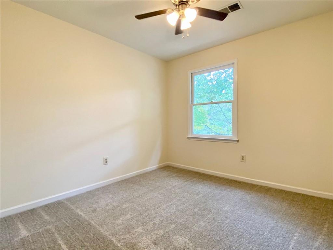
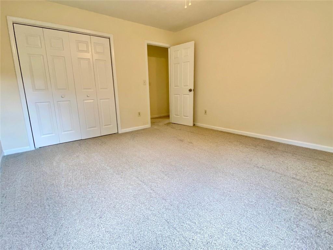
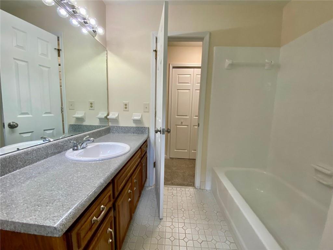
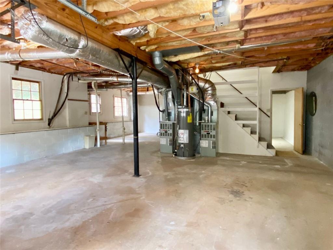
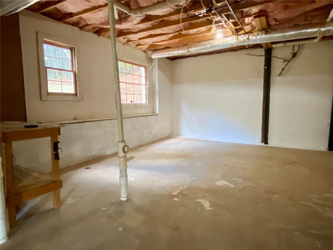
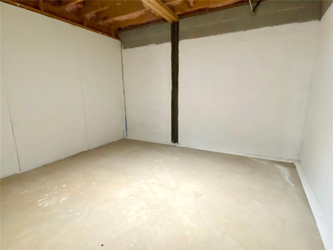
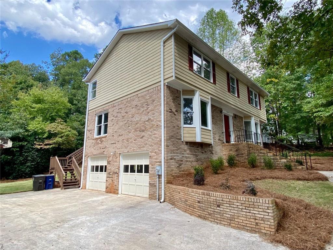
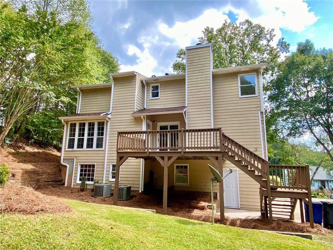
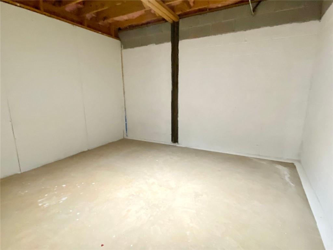
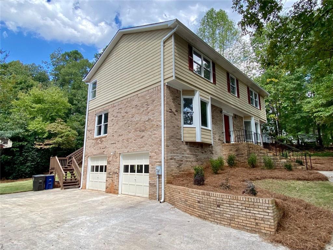
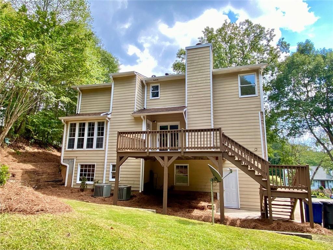
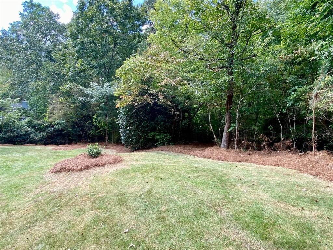
 MLS# 410906239
MLS# 410906239 