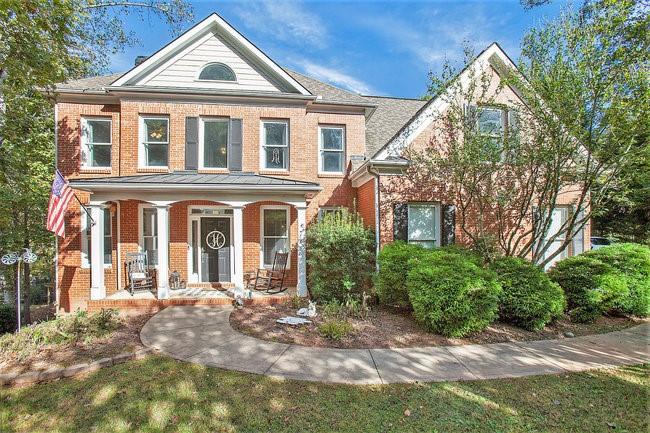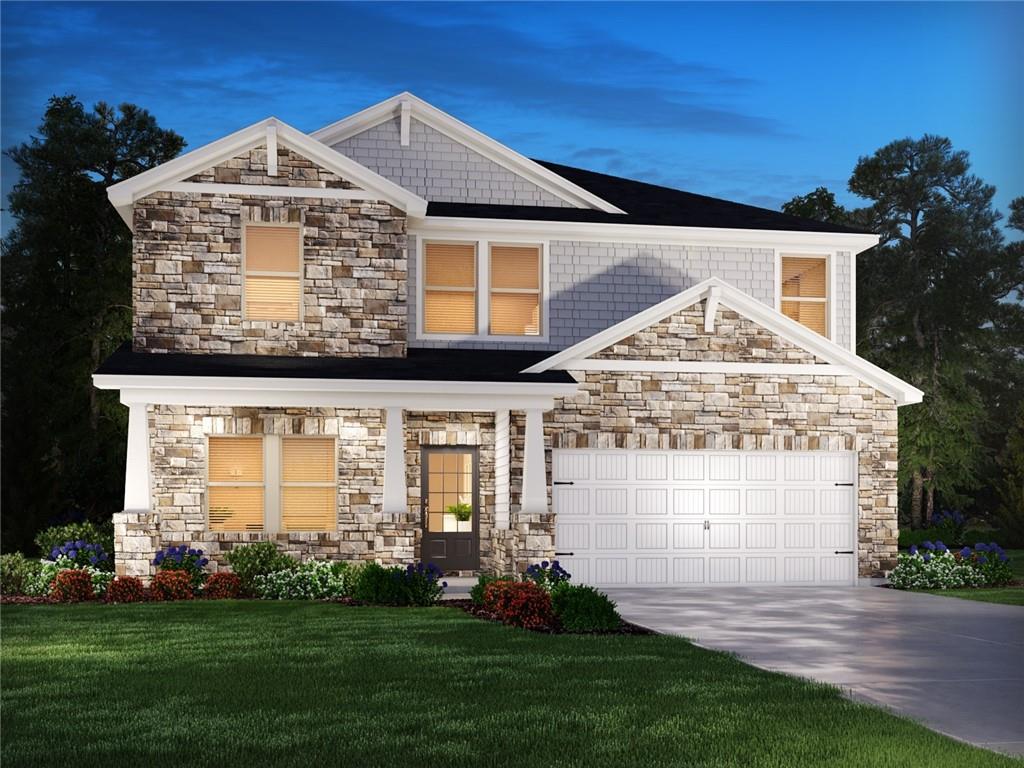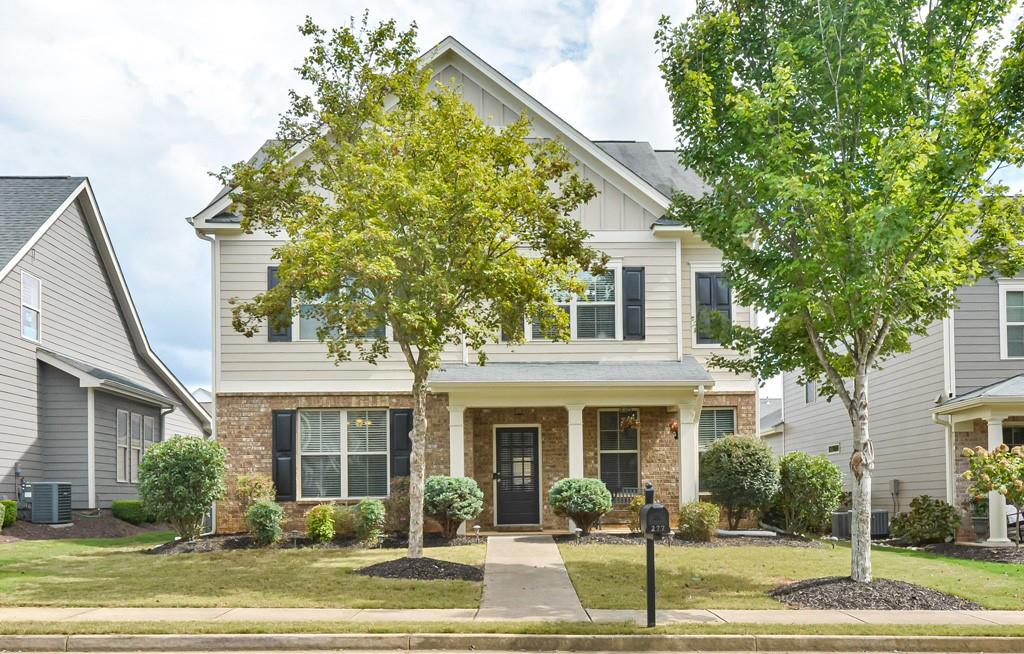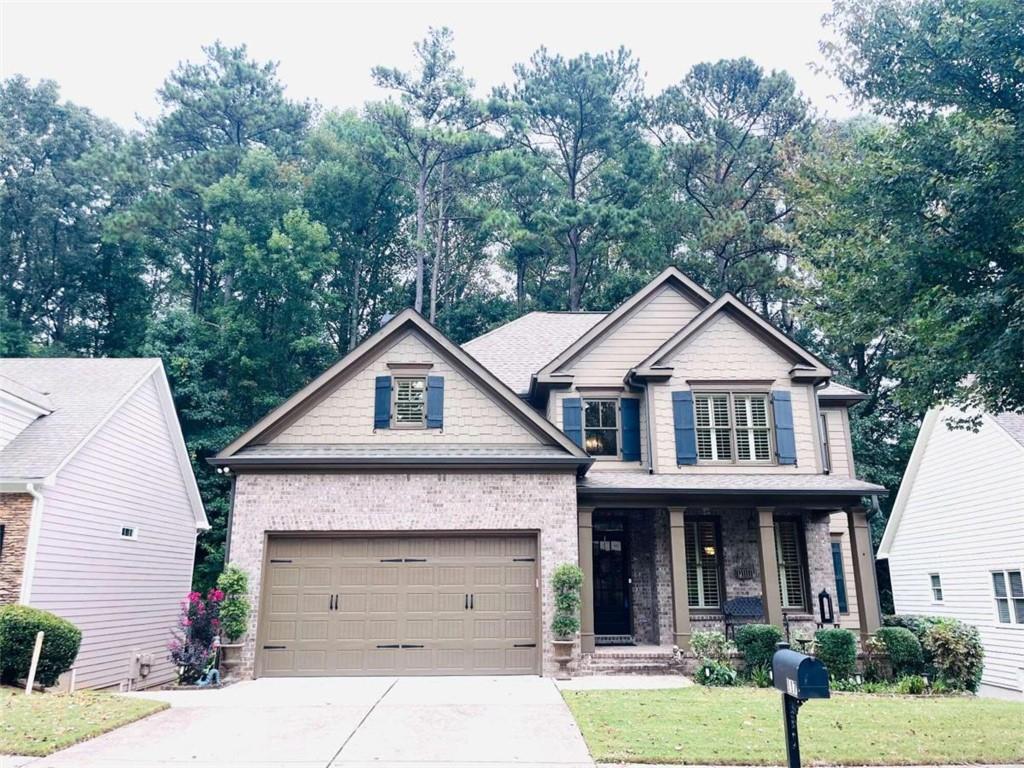Viewing Listing MLS# 406106906
Canton, GA 30114
- 5Beds
- 3Full Baths
- 1Half Baths
- N/A SqFt
- 2004Year Built
- 0.25Acres
- MLS# 406106906
- Residential
- Single Family Residence
- Active
- Approx Time on Market1 month, 20 days
- AreaN/A
- CountyCherokee - GA
- Subdivision Bridgemill
Overview
Nestled in the sought after BridgeMill community, this stunning Craftsman-style home offers both charm and convenience. Boasting 5 spacious bedrooms and 3.5 baths, the home showcases a beautifully designed open kitchenperfect for entertaining. The breakfast room opens onto an expansive rear deck overlooking a private and leveled backyard, ideal for outdoor living. The main floor's family room is bright and inviting, featuring a double-sided fireplace shared with a cozy office space. Upstairs you will find 4 bedrooms with 2 full baths. Oversized primary bedroom with Dual Vanities, separate walk in shower and a garden tub. Downstairs, the finished daylight walk-out basement includes a playroom, media room, an additional bedroom, and a full bath. The property has low HOA dues and offers the option to join the Brigemill Athletic Club, which includes amenities such as Championship golf courses, clubhouse with a restaurant, park, two-acre aquatic center, playground, pickleball, basketball, volleyball courts, 24hr fitness center, 28-lit tennis courts, and a tennis shop. Professional golf and tennis instructors and a full-time Activities Director are available. Don't miss the opportunity to live in one of the best communities in Canton.
Association Fees / Info
Hoa: Yes
Hoa Fees Frequency: Annually
Hoa Fees: 200
Community Features: Golf, Playground, Pool, Tennis Court(s)
Bathroom Info
Halfbaths: 1
Total Baths: 4.00
Fullbaths: 3
Room Bedroom Features: Roommate Floor Plan
Bedroom Info
Beds: 5
Building Info
Habitable Residence: No
Business Info
Equipment: None
Exterior Features
Fence: None
Patio and Porch: Deck
Exterior Features: None
Road Surface Type: None
Pool Private: No
County: Cherokee - GA
Acres: 0.25
Pool Desc: None
Fees / Restrictions
Financial
Original Price: $525,000
Owner Financing: No
Garage / Parking
Parking Features: Garage, Garage Faces Front
Green / Env Info
Green Energy Generation: None
Handicap
Accessibility Features: None
Interior Features
Security Ftr: Smoke Detector(s)
Fireplace Features: Double Sided, Factory Built, Gas Log, Gas Starter
Levels: Three Or More
Appliances: Dishwasher, Disposal, Dryer, Gas Range, Microwave, Refrigerator, Washer
Laundry Features: Laundry Room, Main Level
Interior Features: High Ceilings 9 ft Main, His and Hers Closets, Tray Ceiling(s)
Flooring: Carpet, Hardwood
Spa Features: None
Lot Info
Lot Size Source: Public Records
Lot Features: Back Yard, Level, Private
Lot Size: x
Misc
Property Attached: No
Home Warranty: No
Open House
Other
Other Structures: None
Property Info
Construction Materials: Cement Siding, Stone
Year Built: 2,004
Property Condition: Resale
Roof: Composition
Property Type: Residential Detached
Style: Craftsman
Rental Info
Land Lease: No
Room Info
Kitchen Features: Cabinets Stain, Kitchen Island, Pantry, Stone Counters
Room Master Bathroom Features: Double Vanity,Separate Tub/Shower
Room Dining Room Features: Separate Dining Room
Special Features
Green Features: None
Special Listing Conditions: None
Special Circumstances: None
Sqft Info
Building Area Total: 3272
Building Area Source: Public Records
Tax Info
Tax Amount Annual: 4244
Tax Year: 2,023
Tax Parcel Letter: 15N07C-00000-090-000
Unit Info
Utilities / Hvac
Cool System: Ceiling Fan(s), Central Air, Zoned
Electric: 110 Volts
Heating: Forced Air, Natural Gas, Zoned
Utilities: Cable Available, Electricity Available, Natural Gas Available, Phone Available, Sewer Available, Water Available
Sewer: Public Sewer
Waterfront / Water
Water Body Name: None
Water Source: Public
Waterfront Features: None
Directions
GPS FriendlyListing Provided courtesy of Onedoor Inc.
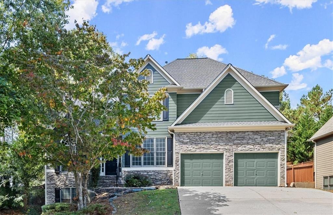
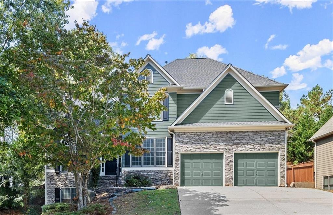
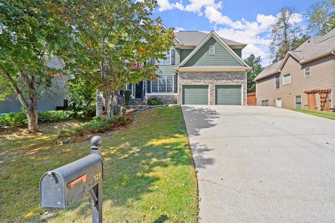
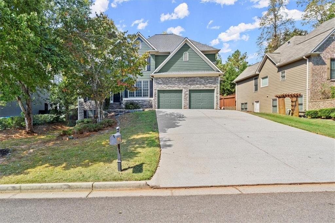
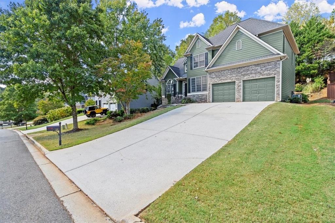
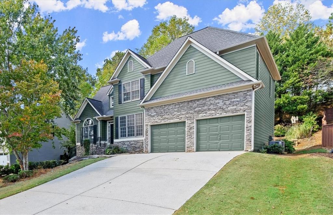
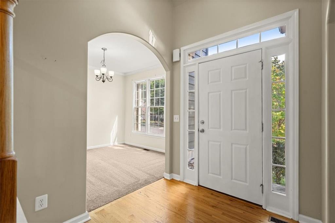
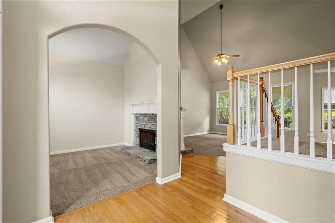
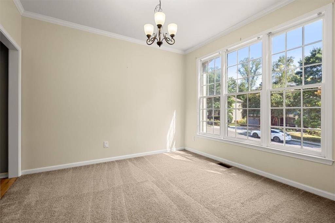
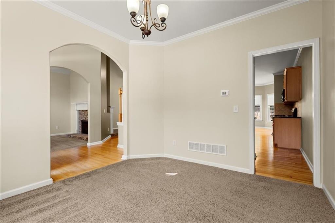
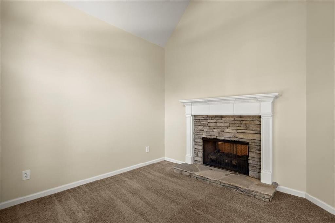
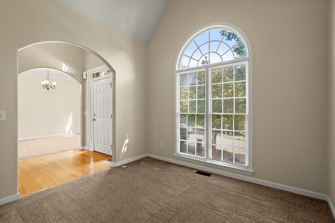
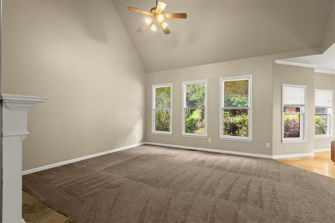
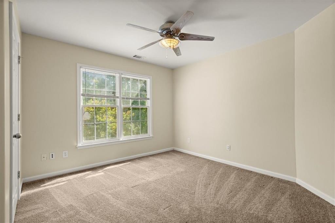
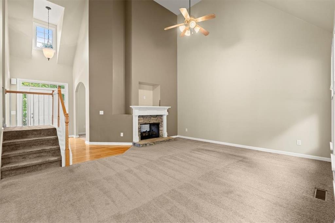
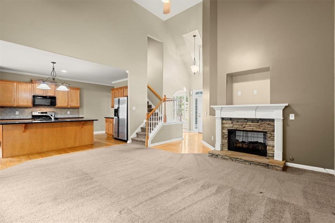
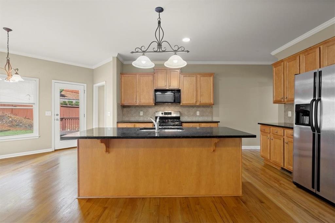
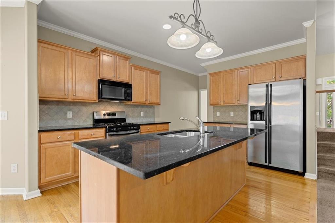
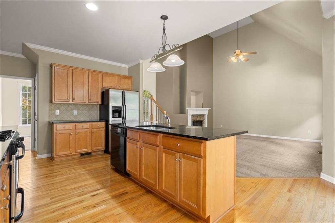
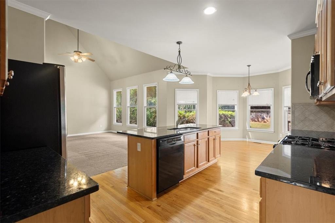
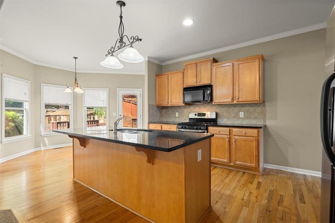
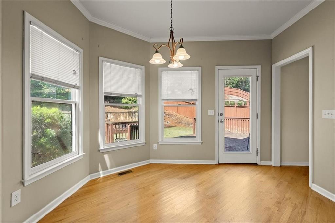
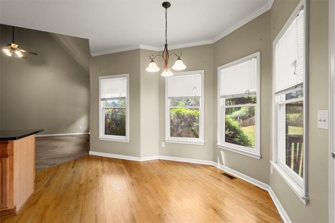
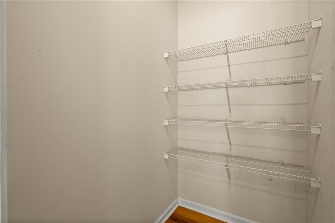
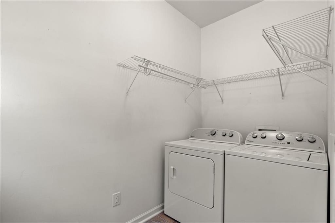
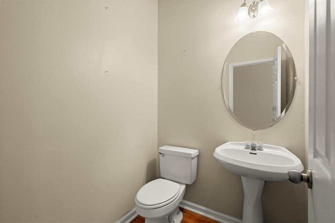
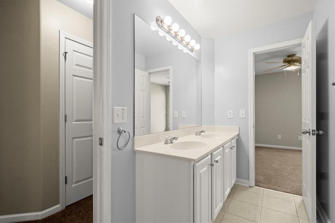
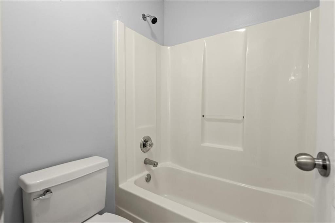
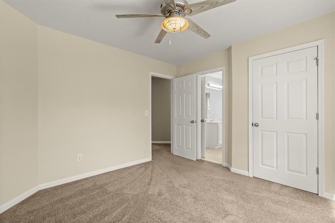
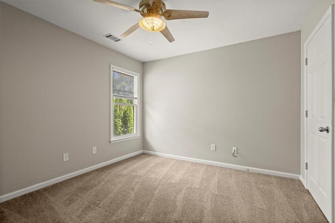
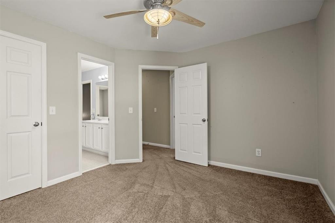
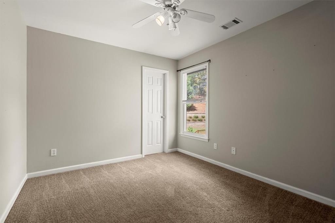
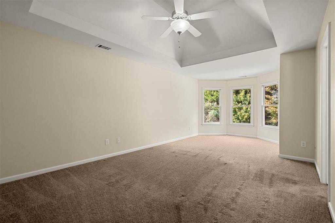
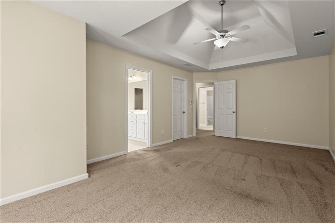
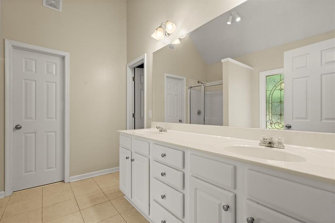
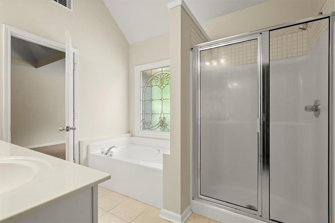
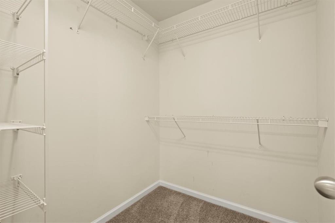
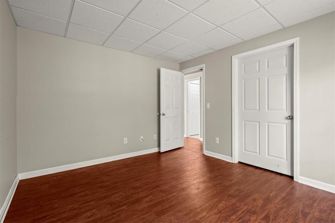
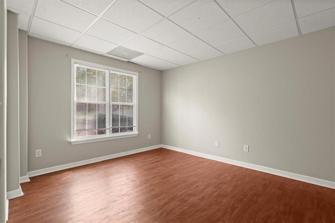
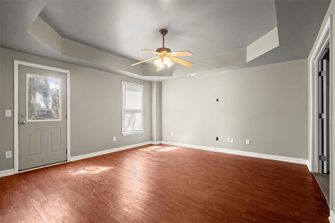
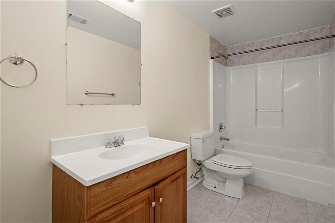
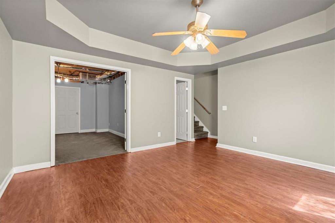
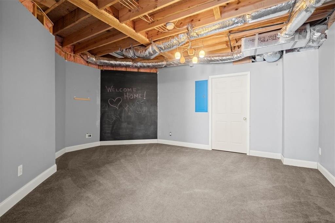
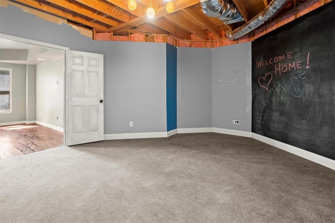
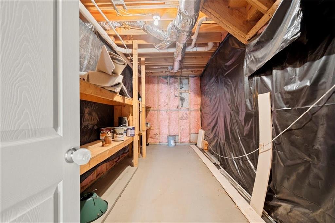
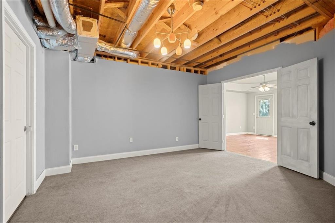
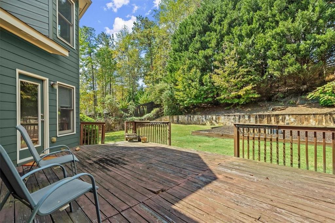
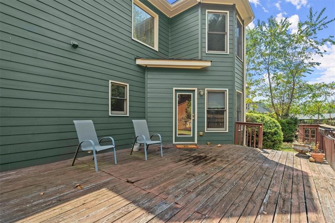
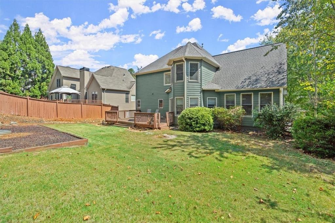
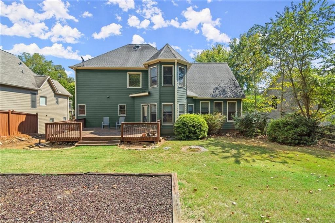
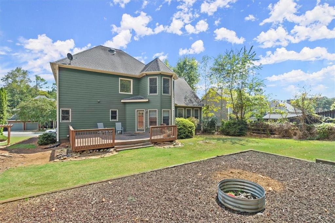
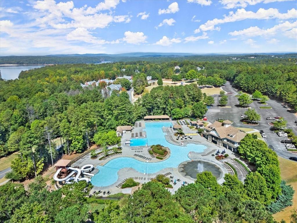
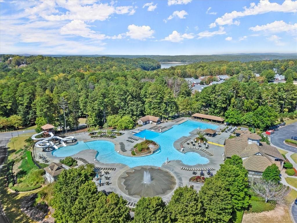
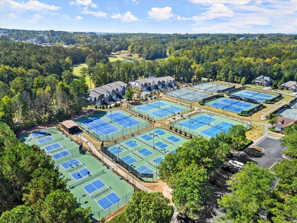
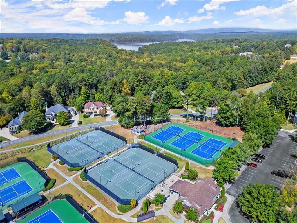
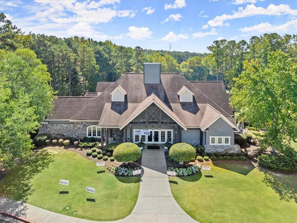
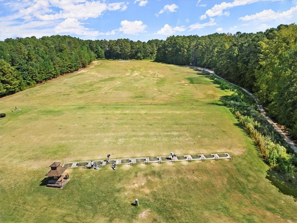
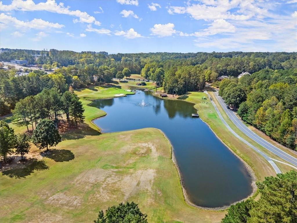
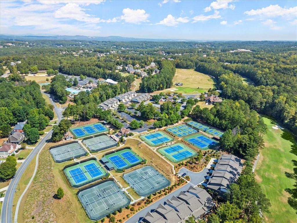
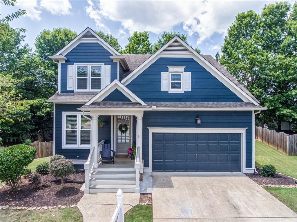
 MLS# 409755001
MLS# 409755001 