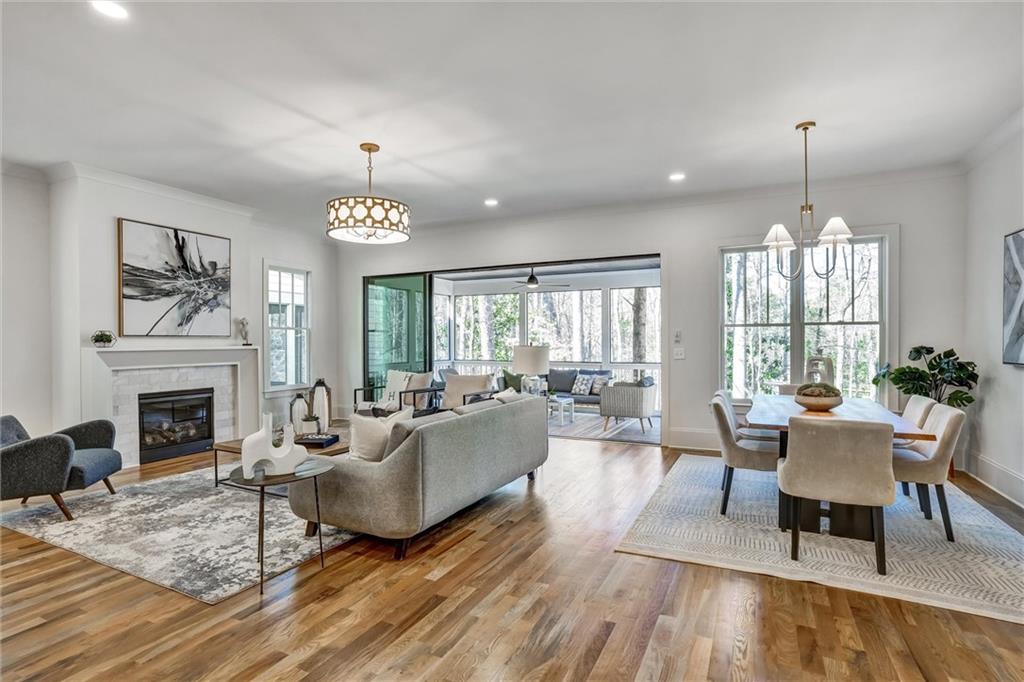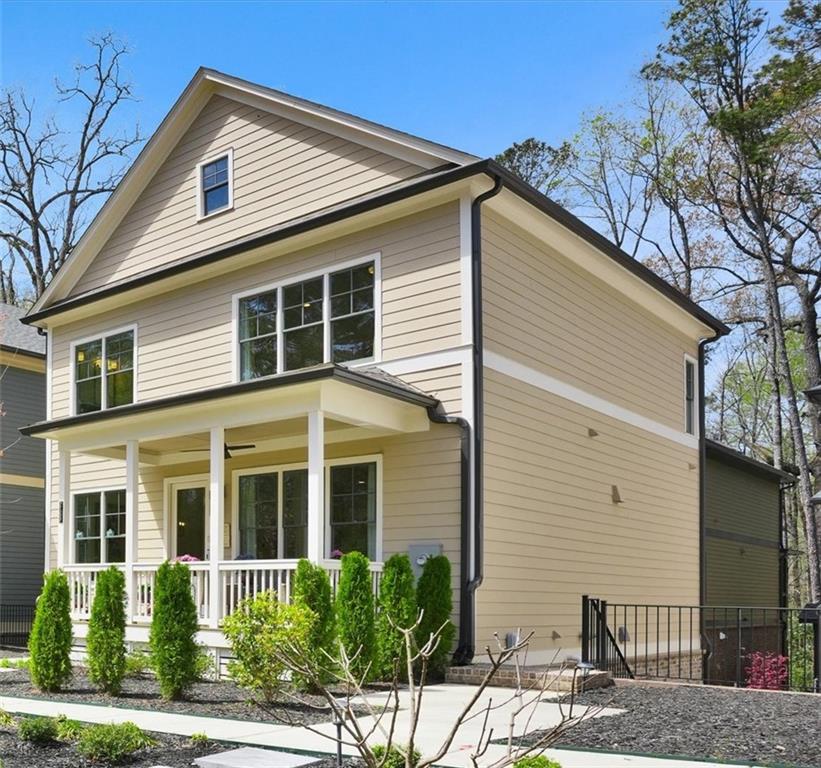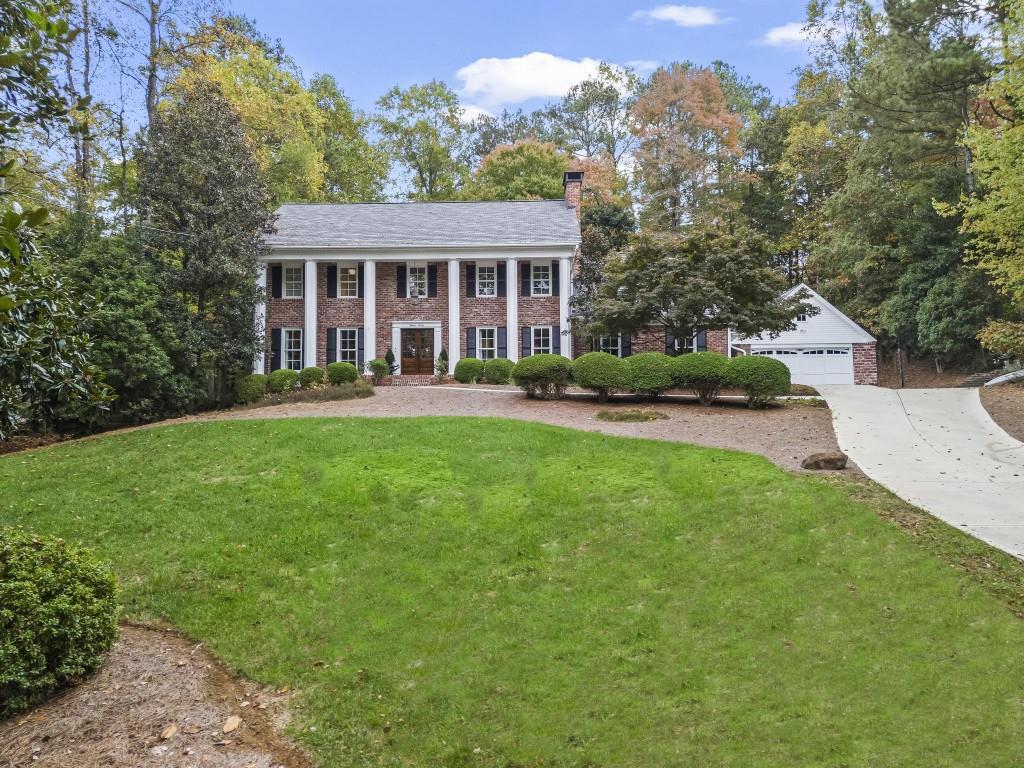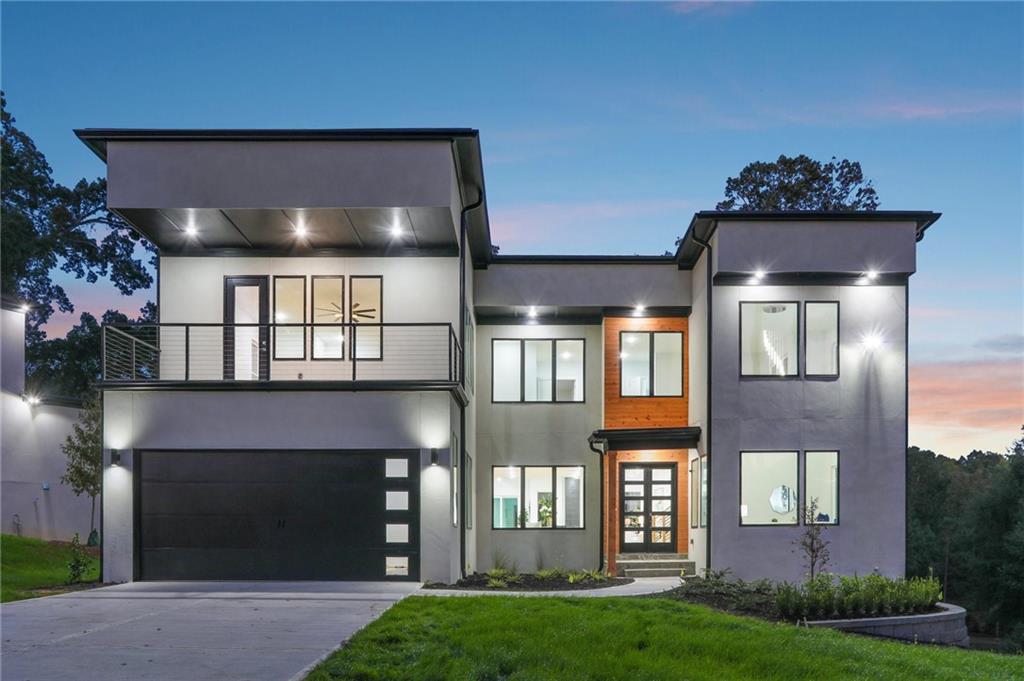Viewing Listing MLS# 406098997
Atlanta, GA 30305
- 3Beds
- 3Full Baths
- 1Half Baths
- N/A SqFt
- 1940Year Built
- 0.31Acres
- MLS# 406098997
- Residential
- Single Family Residence
- Active
- Approx Time on Market1 month, 22 days
- AreaN/A
- CountyFulton - GA
- Subdivision Garden Hills
Overview
A Garden Hills Classic. All the characteristics you expect in a 1940's Bungalow with ample living spaces throughout. Lovely set back from E. Wesley with pleasant elevation. Timeless exterior color scheme with white painted brick & black trim accents. Gracious foyer welcomes you to the formal living room with built in bookcases, picture windows abound, all centered around a beautiful fireplace. Just off the living room is an enclosed sunroom that works perfectly as an office. Formal dining room leads to kitchen with suite of Sub Zero, Wolf, & Cove stainless steel appliances. Large granite kitchen island and counter height seating. Views to an additional sunroom off the back is perfect for a breakfast room or alternative office (with French doors for access) overlooking the generous deck space, mature plantings, and level backyard bordered by trees and privacy. Kitchen opens up to den with additional French doors leading to deck and backyard. 2 bedrooms on the main level one en-suite bath plus hall bath with a seamless blend of vintage details and modern finishes. Primary suite is on the 2nd level offering a private respite with views of the mature trees, plenty room for additional furniture to make it a comfortable get away. Primary bathroom has his and hers closets, water closet, dual vanities, separate shower, and soaking tub. Lower level has a finished room perfect for play area or home gym, additional refrigerator and counterspace downstairs plus access to 1 car drive under garage. All the hardwoods have been refinished and fresh paint throughout. Driveway is gated and there are plenty of parking spaces in the back plus turn around areas. Clean air system has been upgraded, duct work cleaned to provide not only a beautiful home but a healthy one. Garden Hills has an amazing community with Pool, adjacent play yard, Civic Association and easily accessible to all things Buckhead.
Association Fees / Info
Hoa: Yes
Hoa Fees Frequency: Annually
Hoa Fees: 300
Community Features: Clubhouse, Homeowners Assoc, Playground, Pool, Street Lights
Bathroom Info
Main Bathroom Level: 2
Halfbaths: 1
Total Baths: 4.00
Fullbaths: 3
Room Bedroom Features: Split Bedroom Plan
Bedroom Info
Beds: 3
Building Info
Habitable Residence: No
Business Info
Equipment: Dehumidifier
Exterior Features
Fence: Back Yard
Patio and Porch: Deck
Exterior Features: Courtyard, Garden, Private Entrance, Private Yard
Road Surface Type: Concrete
Pool Private: No
County: Fulton - GA
Acres: 0.31
Pool Desc: None
Fees / Restrictions
Financial
Original Price: $1,250,000
Owner Financing: No
Garage / Parking
Parking Features: Drive Under Main Level, Driveway, Garage, Garage Faces Rear, Level Driveway
Green / Env Info
Green Energy Generation: None
Handicap
Accessibility Features: None
Interior Features
Security Ftr: None
Fireplace Features: Gas Log, Gas Starter, Living Room
Levels: One and One Half
Appliances: Dishwasher, Disposal, Double Oven, Gas Range, Microwave, Refrigerator
Laundry Features: In Basement
Interior Features: Bookcases, Entrance Foyer, His and Hers Closets, Walk-In Closet(s)
Flooring: Carpet, Hardwood
Spa Features: None
Lot Info
Lot Size Source: Public Records
Lot Features: Back Yard, Front Yard, Landscaped, Level, Private
Lot Size: x
Misc
Property Attached: No
Home Warranty: No
Open House
Other
Other Structures: None
Property Info
Construction Materials: Brick 4 Sides
Year Built: 1,940
Property Condition: Resale
Roof: Composition
Property Type: Residential Detached
Style: Bungalow, Traditional
Rental Info
Land Lease: No
Room Info
Kitchen Features: Breakfast Bar, Breakfast Room, Cabinets Stain, Kitchen Island, Pantry, Solid Surface Counters, View to Family Room
Room Master Bathroom Features: Double Vanity,Separate Tub/Shower,Soaking Tub
Room Dining Room Features: Separate Dining Room
Special Features
Green Features: None
Special Listing Conditions: None
Special Circumstances: None
Sqft Info
Building Area Total: 2600
Building Area Source: Owner
Tax Info
Tax Amount Annual: 12650
Tax Year: 2,023
Tax Parcel Letter: 17-0059-0002-013-5
Unit Info
Utilities / Hvac
Cool System: Ceiling Fan(s), Central Air
Electric: 110 Volts
Heating: Central
Utilities: Cable Available, Electricity Available, Natural Gas Available, Sewer Available, Water Available
Sewer: Public Sewer
Waterfront / Water
Water Body Name: None
Water Source: Public
Waterfront Features: None
Directions
From Peachtree take E. Wesley to 521 E. Wesley on the right just before Sharondale.Listing Provided courtesy of Beacham And Company
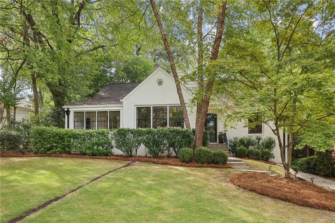
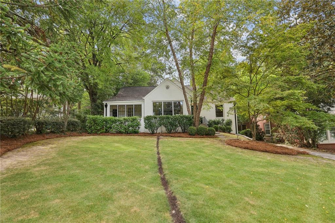
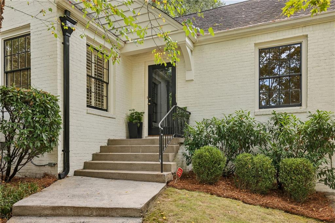
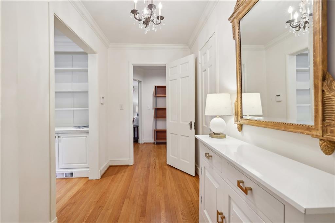
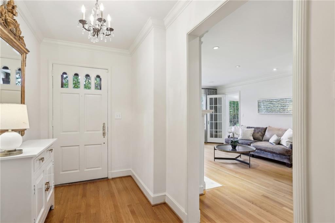
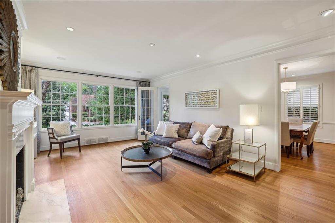
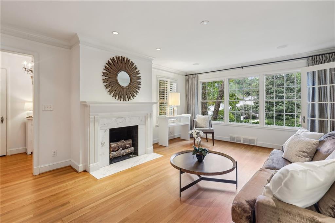
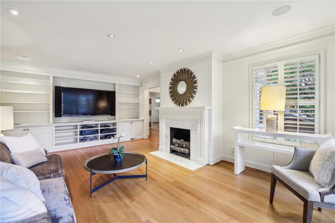
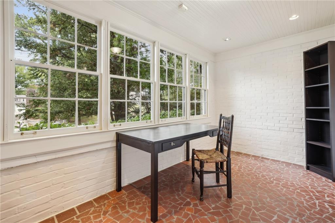
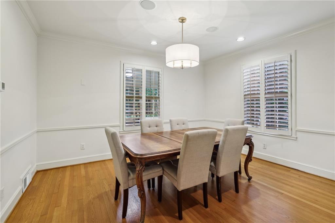
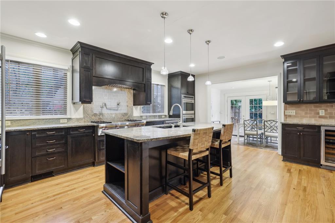
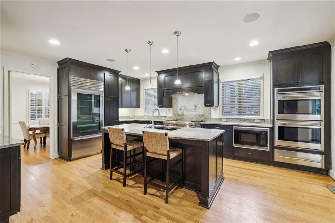
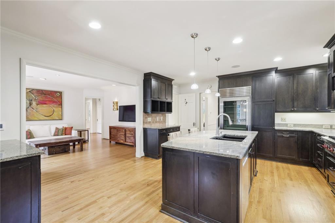
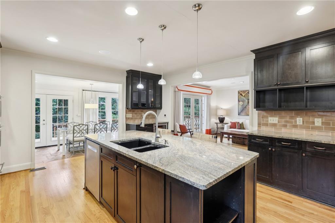
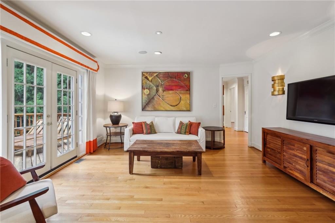
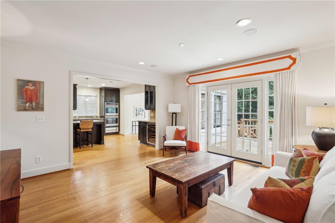
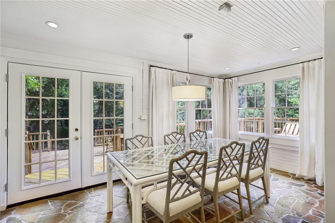
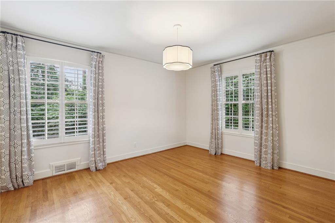
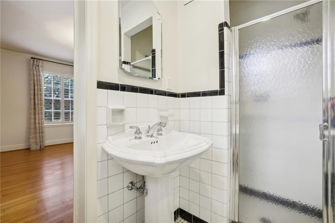
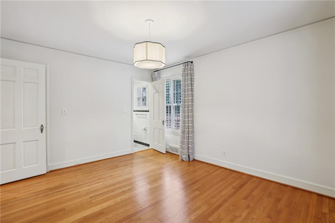
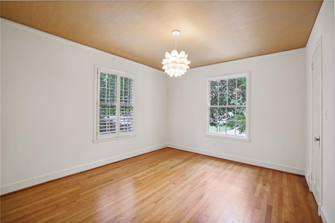
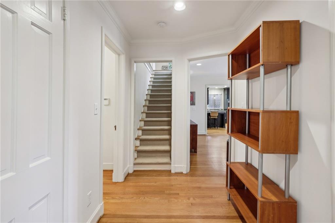
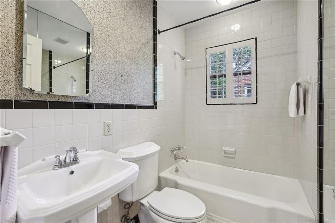
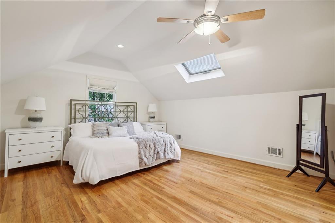
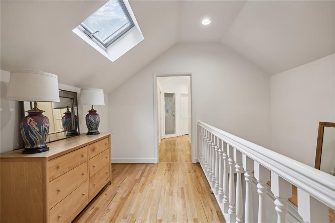
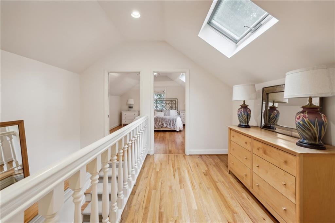
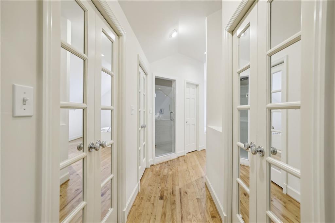
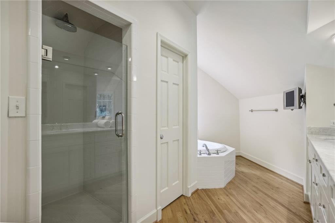
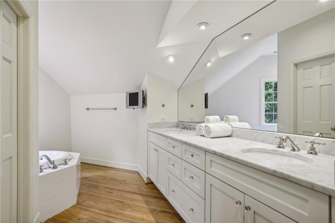
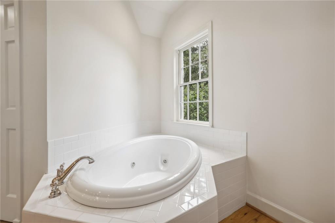
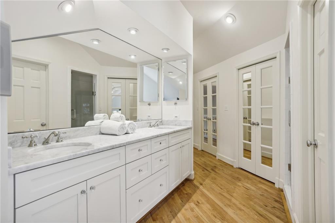
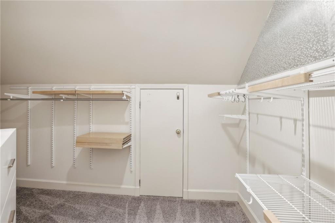
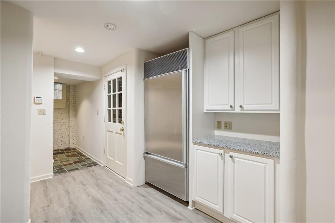
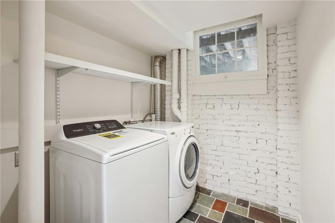
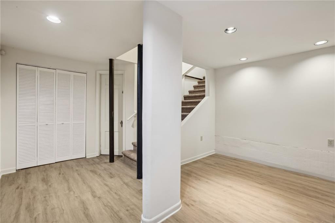
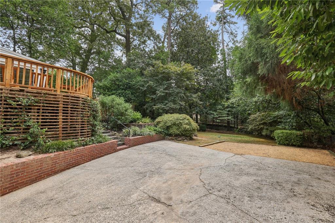
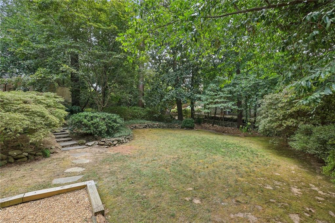
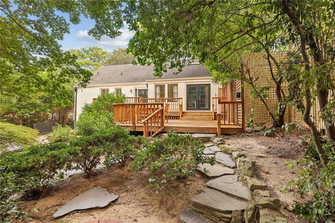
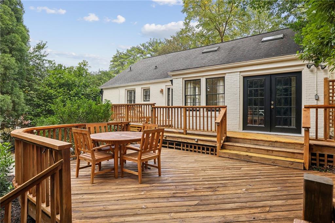
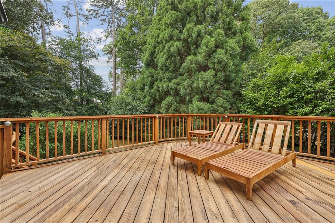
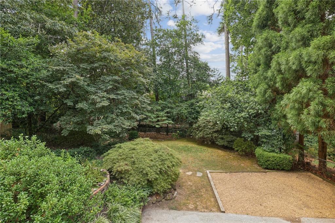
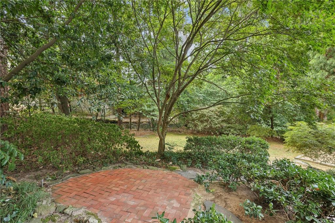
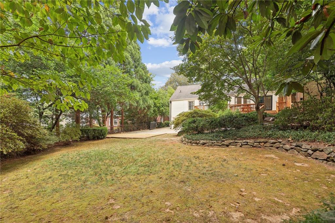
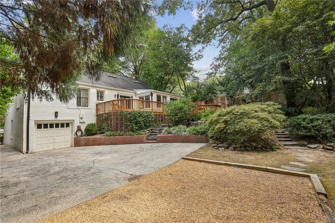
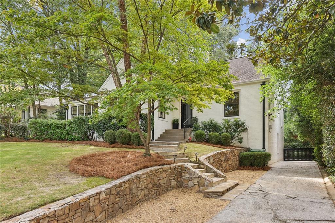
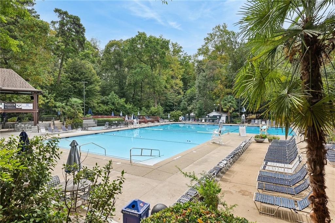
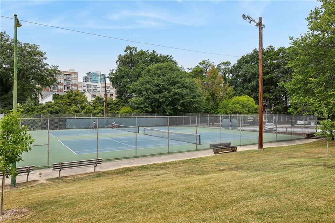
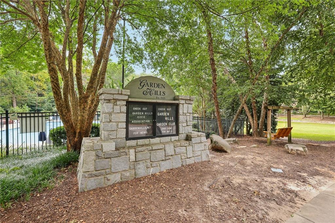
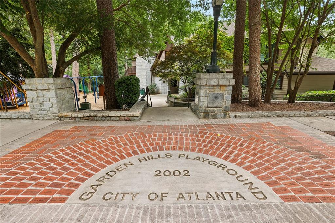
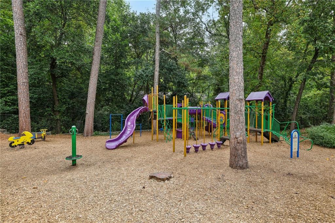
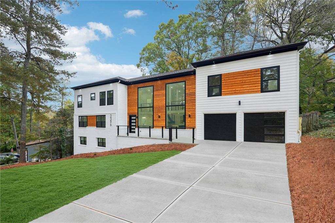
 MLS# 411025903
MLS# 411025903 