Viewing Listing MLS# 406076178
Cumming, GA 30028
- 5Beds
- 4Full Baths
- 1Half Baths
- N/A SqFt
- 2021Year Built
- 0.24Acres
- MLS# 406076178
- Residential
- Single Family Residence
- Pending
- Approx Time on Market1 month, 10 days
- AreaN/A
- CountyForsyth - GA
- Subdivision Lake Haven
Overview
Luxurious 2-Story Home in Lake HavenDiscover your dream home in the prestigious Lake Haven community, built in 2021 by renowned builder Toll Brothers. This stunning 2-story single-family residence features extensive structural and design upgrades, perfect for luxurious living.Key Features: Guest Suite: Convenient guest bedroom with a full bath and private exterior access to the covered patio on the main floor. Elegant Living Spaces: A grand family room boasts a two-story curved wall of windows, flooding the space with natural light. Enjoy the luxurious marble stone fireplace, built-in bookcases, coffered ceiling, upgraded flooring, and custom lighting. Chef's Kitchen: A magnificent kitchen awaits, featuring quartz countertops, a stylish tile backsplash, double ovens, a 36 gas cooktop, stainless steel vent hood, soft-close cabinetry, under-cabinet lighting, and custom pendant lights over the extended island. An oversized farmhouse sink offers a lovely view of the private backyard. Open Layout: The kitchen flows seamlessly into the breakfast room and family room. A study/formal living room with double French doors provides privacy, while a separate large dining room adds elegance. Master Suite: The oversized master bedroom features a tray ceiling and a cozy sitting area with custom windows overlooking the backyard. The exquisite ensuite boasts custom flooring and tiling, quartz countertops, his-and-hers sinks, a frameless shower, and a spacious walk-in closet. Upstairs Retreat: A catwalk overlooks the family room. One secondary bedroom has a private ensuite, while two others enjoy walk-in closets and share a beautifully designed bathroom. Laundry Room: The spacious laundry room includes an oversized window for natural light and a convenient sink. Modern Conveniences: Equipped with a Phoenix security system with three exterior cameras, upgraded architectural shingles, and a Wi-Fi thermostat. Outdoor Living: Relax on the front porch or the covered/uncovered patio in the backyard, which backs onto a serene wooded area. The large, fenced yard features a 5-zone sprinkler system for easy maintenance. Excellent Schools: Enjoy access to top-rated schools in the area.This home perfectly combines luxury and comfort, offering an unparalleled lifestyle that you wont want to miss. Schedule a tour today to experience it for yourself!
Association Fees / Info
Hoa: Yes
Hoa Fees Frequency: Annually
Hoa Fees: 900
Community Features: Clubhouse, Homeowners Assoc, Playground, Pool, Tennis Court(s)
Association Fee Includes: Swim, Tennis
Bathroom Info
Main Bathroom Level: 1
Halfbaths: 1
Total Baths: 5.00
Fullbaths: 4
Room Bedroom Features: Oversized Master
Bedroom Info
Beds: 5
Building Info
Habitable Residence: No
Business Info
Equipment: None
Exterior Features
Fence: None
Patio and Porch: Covered
Exterior Features: Private Yard
Road Surface Type: Concrete
Pool Private: No
County: Forsyth - GA
Acres: 0.24
Pool Desc: In Ground
Fees / Restrictions
Financial
Original Price: $885,000
Owner Financing: No
Garage / Parking
Parking Features: Driveway, Garage, Garage Door Opener, Garage Faces Front
Green / Env Info
Green Building Ver Type: ENERGY STAR Certified Homes
Green Energy Generation: None
Handicap
Accessibility Features: Accessible Bedroom, Accessible Electrical and Environmental Controls, Accessible Full Bath, Accessible Kitchen
Interior Features
Security Ftr: Carbon Monoxide Detector(s), Fire Alarm, Security Lights, Smoke Detector(s)
Fireplace Features: Electric, Family Room, Gas Log, Stone
Levels: Two
Appliances: Dishwasher, Electric Cooktop, Electric Oven, Electric Range, Electric Water Heater, Microwave, Range Hood, Tankless Water Heater
Laundry Features: Electric Dryer Hookup, Laundry Room, Upper Level
Interior Features: Double Vanity, Entrance Foyer 2 Story, High Ceilings 9 ft Upper, High Ceilings 10 ft Lower, Recessed Lighting, Sound System, Tray Ceiling(s), Walk-In Closet(s)
Flooring: Carpet, Hardwood
Spa Features: None
Lot Info
Lot Size Source: Public Records
Lot Features: Back Yard, Level, Sprinklers In Front, Sprinklers In Rear
Misc
Property Attached: No
Home Warranty: Yes
Open House
Other
Other Structures: None
Property Info
Construction Materials: Brick Front, Concrete, Wood Siding
Year Built: 2,021
Builders Name: TollBrothers
Property Condition: Resale
Roof: Shingle
Property Type: Residential Detached
Style: Traditional
Rental Info
Land Lease: No
Room Info
Kitchen Features: Cabinets White, Kitchen Island, Pantry Walk-In
Room Master Bathroom Features: Double Vanity,Separate His/Hers,Tub/Shower Combo
Room Dining Room Features: Butlers Pantry,Open Concept
Special Features
Green Features: HVAC, Lighting, Roof, Thermostat
Special Listing Conditions: None
Special Circumstances: None
Sqft Info
Building Area Total: 3645
Building Area Source: Public Records
Tax Info
Tax Amount Annual: 6910
Tax Year: 2,023
Tax Parcel Letter: 030-000-401
Unit Info
Utilities / Hvac
Cool System: Ceiling Fan(s), Central Air
Electric: 220 Volts
Heating: Central, Electric, Natural Gas
Utilities: Cable Available, Electricity Available, Natural Gas Available, Water Available
Sewer: Public Sewer
Waterfront / Water
Water Body Name: None
Water Source: Public
Waterfront Features: None
Directions
Use Google mapListing Provided courtesy of Keller Williams Rlty Consultants
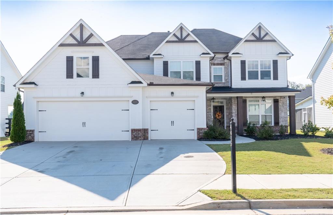
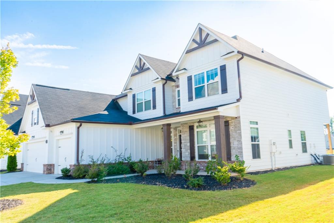
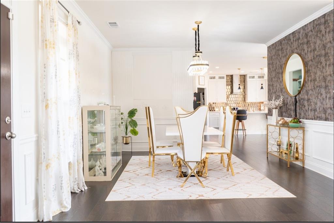
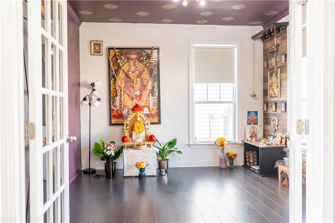
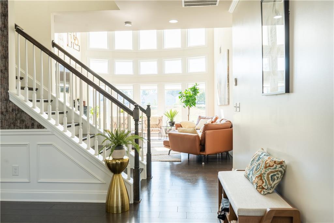
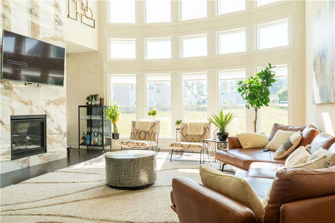
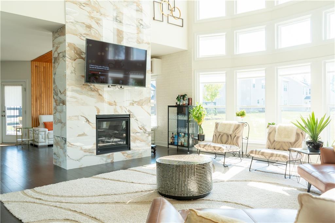
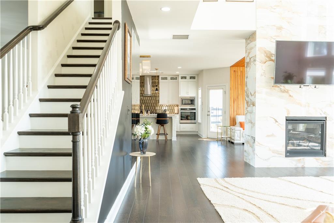
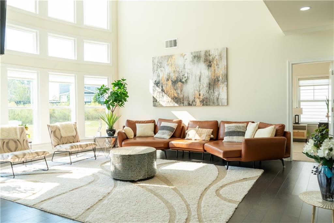
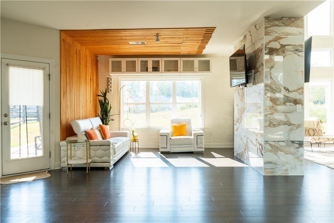
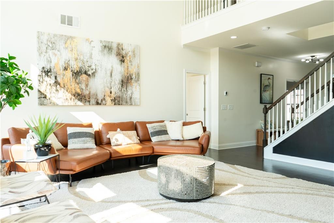
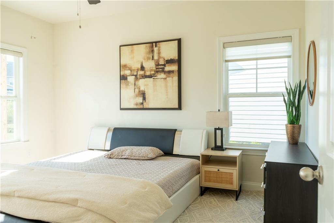
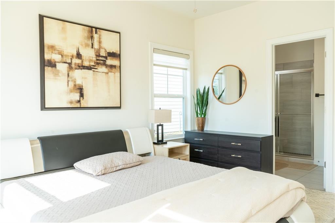
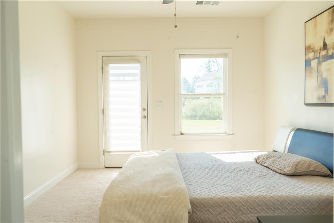
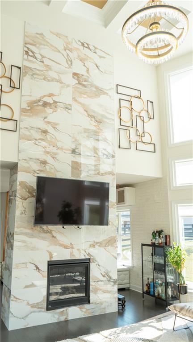
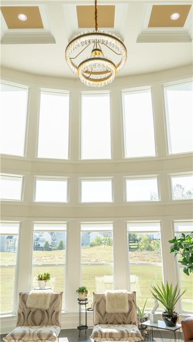
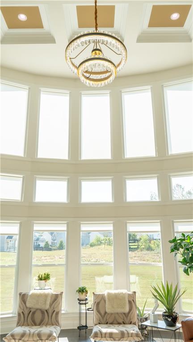
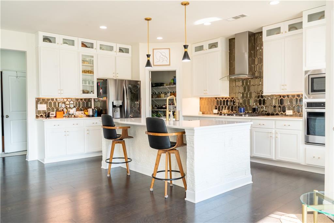
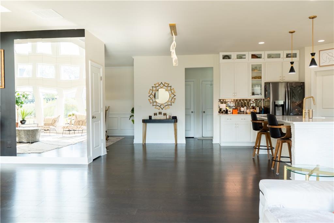
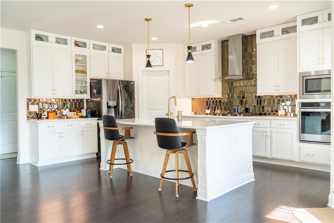
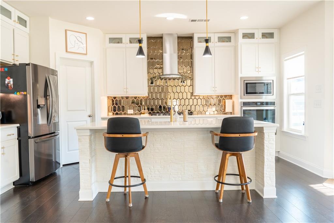
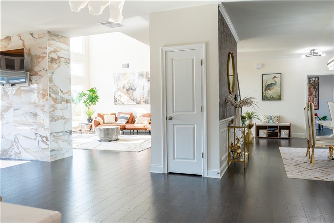
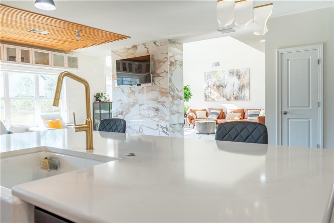
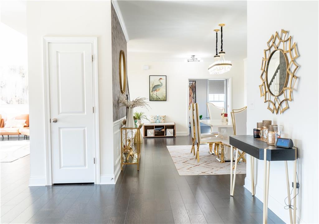
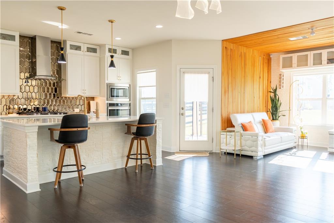
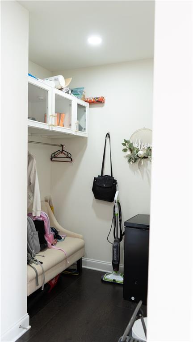
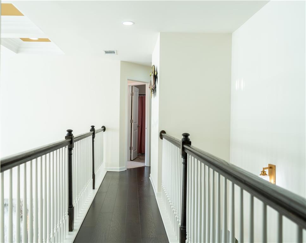
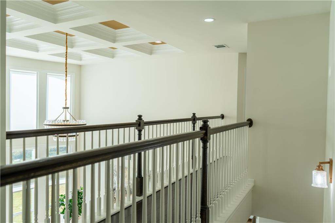
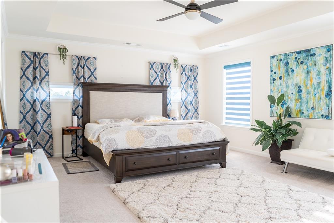
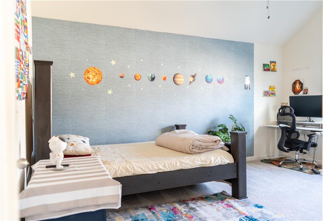
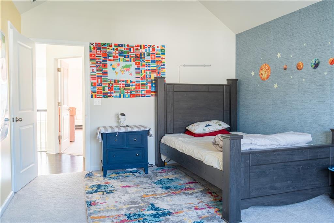
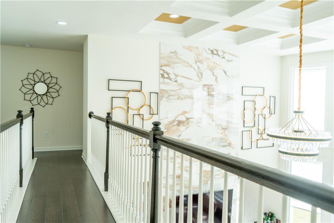
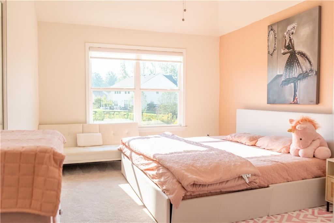
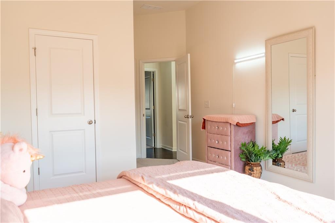
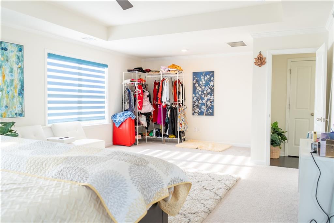
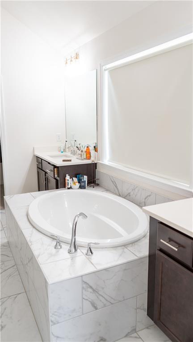
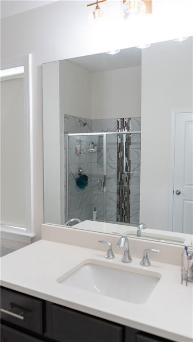
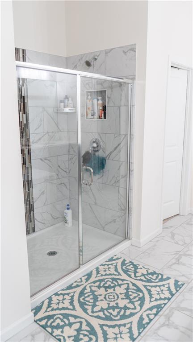
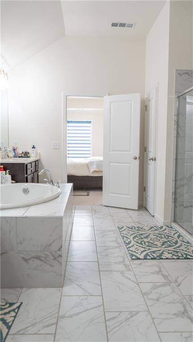
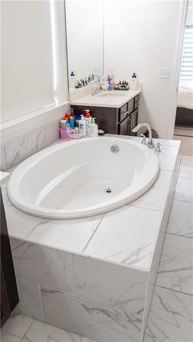
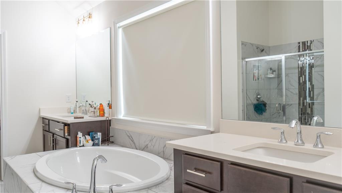
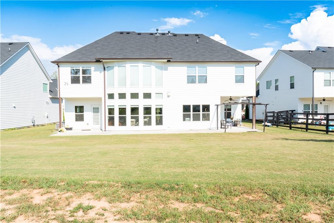
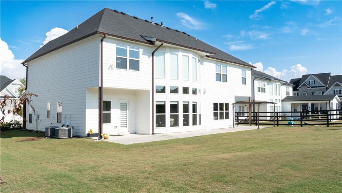
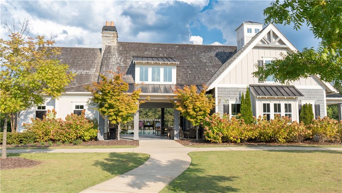
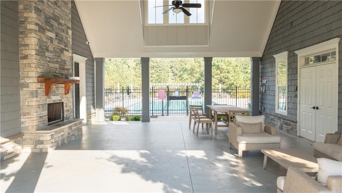
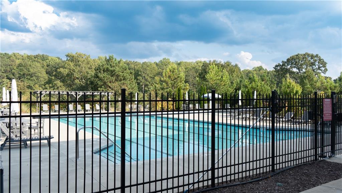
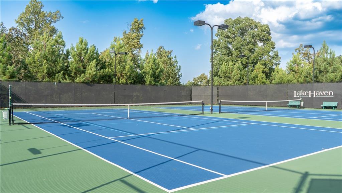
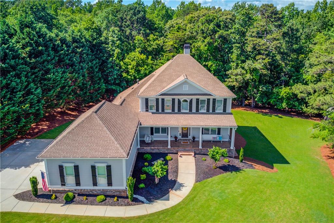
 MLS# 404050158
MLS# 404050158