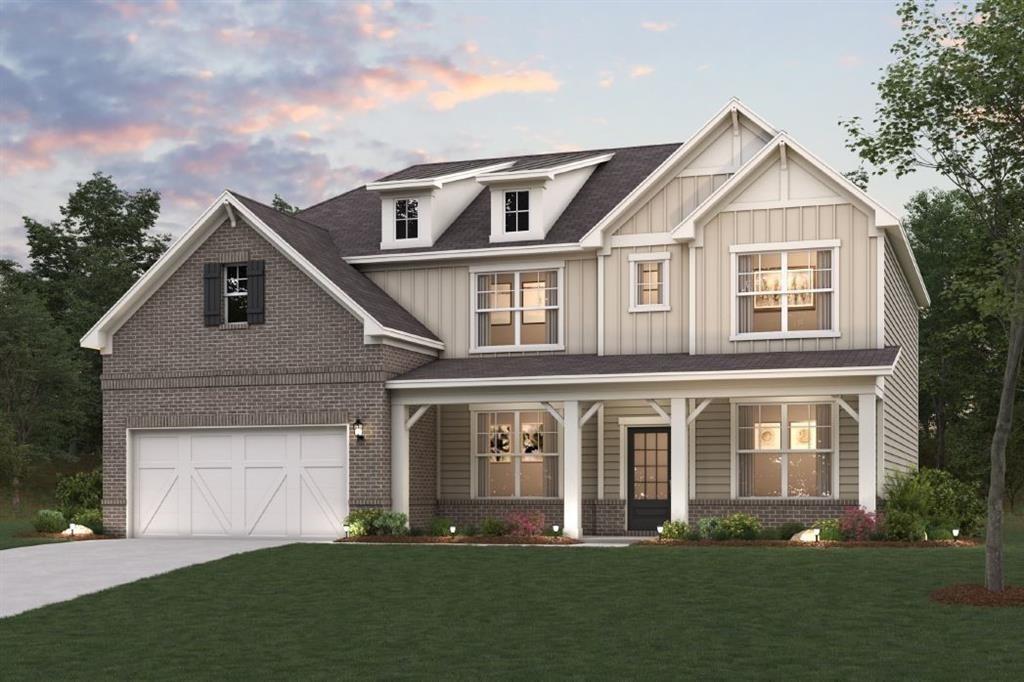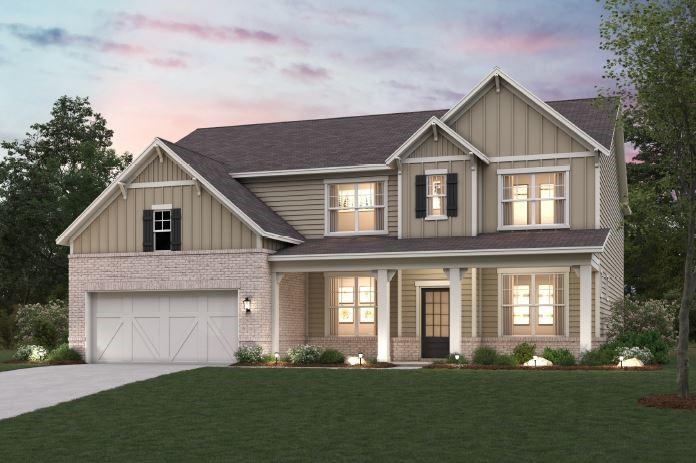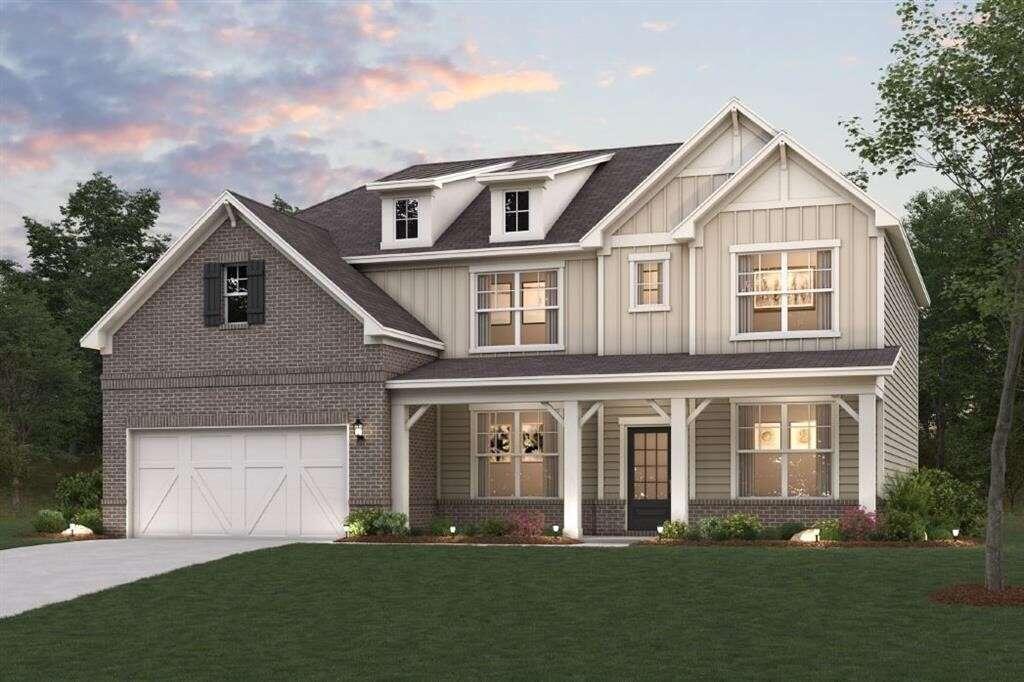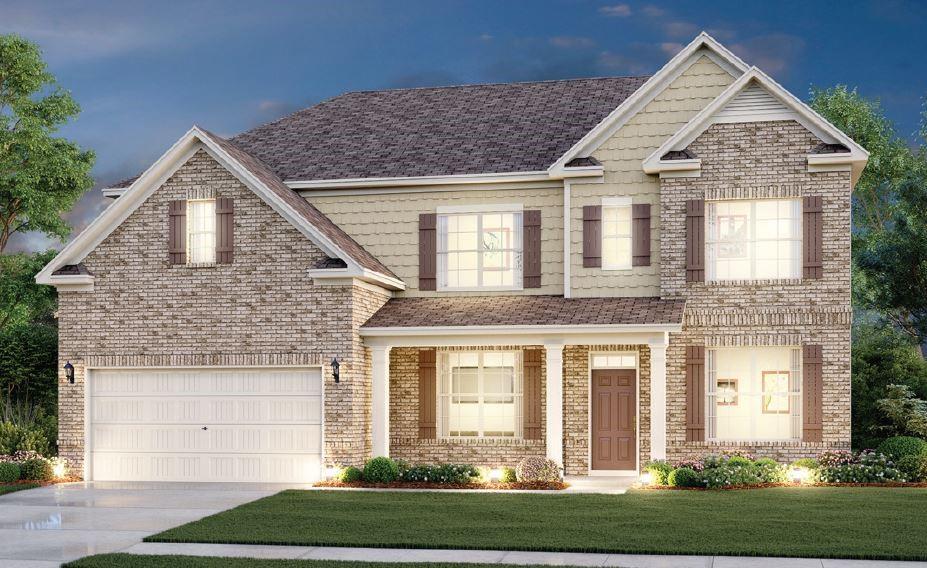Viewing Listing MLS# 406033983
Dawsonville, GA 30534
- 5Beds
- 4Full Baths
- N/AHalf Baths
- N/A SqFt
- 2024Year Built
- 0.18Acres
- MLS# 406033983
- Residential
- Single Family Residence
- Active
- Approx Time on Market1 month, 22 days
- AreaN/A
- CountyDawson - GA
- Subdivision Chestatee
Overview
Welcome to the stunning 5-bedroom, 4-bathroom Leyland plan, where luxury meets comfort in every corner. Nestled in a serene setting with a private wooded yard, this residence offers exceptional living both indoors and out.Step into the spacious living room, perfect for relaxing or entertaining, highlighted by a beautiful fireplace that adds warmth and charm. The chefs kitchen is a culinary dream, complete with designer finishes, a large center island, and a butlers pantry for extra storage and prep space.Retreat to the primary suite with wooded views, boasting an ensuite bathroom with spa-like finishes, dual vanities, a soaking tub, and a generous walk-in closet that conveniently connects to the laundry room.Additional features include a main level guest retreat with full bathroom, providing privacy and comfort for visitors. Enjoy the outdoors year-round on the covered, extended deck that overlooks a peaceful, wooded yardyour own private oasis.Upstairs, a loft offers extra living space, perfect for a home office or media room. The unfinished basement provides even more potential in versatility for a game room or gym, while the 2-car garage offers ample parking and storage.East Harbor 2 at Chestatee offers a slice of luxury within a master-planned community. Highlighted by an award-winning 18-hole golf course designed by Denis Griffiths, Jr., residents enjoy first-class amenities including a clubhouse with dining, a private marina, and a Jr. Olympic pool. The active lifestyle is further supported by tennis and pickleball courts, bocce ball facilities, and a comprehensive trail system for outdoor enthusiasts. The lakeside pavilion and community square foster a strong sense of community through regular social gatherings and events. Additionally, the proximity to North GA Premium Outlets and the University of North Georgia offers convenience and leisure opportunities. East Harbor 2 seamlessly blends luxury living with the charm and tranquility of Dawsonville, making it an ideal community for those seeking quality, convenience, and a vibrant lifestyle. This home is available now.
Association Fees / Info
Hoa: Yes
Hoa Fees Frequency: Annually
Hoa Fees: 1775
Community Features: Barbecue, Clubhouse, Community Dock, Golf, Homeowners Assoc, Lake, Near Shopping, Near Trails/Greenway, Playground, Pool, Restaurant, Tennis Court(s)
Association Fee Includes: Reserve Fund, Swim, Tennis
Bathroom Info
Main Bathroom Level: 1
Total Baths: 4.00
Fullbaths: 4
Room Bedroom Features: Oversized Master, Split Bedroom Plan
Bedroom Info
Beds: 5
Building Info
Habitable Residence: No
Business Info
Equipment: Irrigation Equipment
Exterior Features
Fence: None
Patio and Porch: Covered, Deck, Patio
Exterior Features: Private Yard, Rain Gutters
Road Surface Type: Asphalt, Paved
Pool Private: No
County: Dawson - GA
Acres: 0.18
Pool Desc: None
Fees / Restrictions
Financial
Original Price: $724,900
Owner Financing: No
Garage / Parking
Parking Features: Attached, Garage, Garage Door Opener, Garage Faces Front, Kitchen Level, Level Driveway
Green / Env Info
Green Energy Generation: None
Handicap
Accessibility Features: None
Interior Features
Security Ftr: Carbon Monoxide Detector(s), Smoke Detector(s)
Fireplace Features: Factory Built, Family Room, Gas Log, Glass Doors
Levels: Three Or More
Appliances: Dishwasher, Disposal, Electric Oven, Gas Cooktop, Gas Water Heater, Microwave, Range Hood, Self Cleaning Oven
Laundry Features: Electric Dryer Hookup, Laundry Room, Upper Level
Interior Features: Double Vanity, Entrance Foyer, High Ceilings 9 ft Upper, High Ceilings 10 ft Main, Low Flow Plumbing Fixtures, Recessed Lighting, Tray Ceiling(s), Walk-In Closet(s)
Flooring: Carpet, Ceramic Tile, Hardwood
Spa Features: None
Lot Info
Lot Size Source: Builder
Lot Features: Back Yard, Front Yard, Landscaped, Private, Sprinklers In Front, Wooded
Lot Size: 60 X 120 x 52 x 120
Misc
Property Attached: No
Home Warranty: Yes
Open House
Other
Other Structures: None
Property Info
Construction Materials: Cement Siding, HardiPlank Type
Year Built: 2,024
Property Condition: Under Construction
Roof: Composition, Shingle
Property Type: Residential Detached
Style: Traditional
Rental Info
Land Lease: No
Room Info
Kitchen Features: Breakfast Room, Cabinets Stain, Kitchen Island, Pantry Walk-In, Stone Counters, View to Family Room
Room Master Bathroom Features: Double Vanity,Separate Tub/Shower,Soaking Tub
Room Dining Room Features: Butlers Pantry,Separate Dining Room
Special Features
Green Features: None
Special Listing Conditions: None
Special Circumstances: None
Sqft Info
Building Area Total: 3531
Building Area Source: Builder
Tax Info
Tax Year: 2,024
Tax Parcel Letter: N/A
Unit Info
Utilities / Hvac
Cool System: Central Air, Electric, Zoned
Electric: 220 Volts in Laundry
Heating: Central, Forced Air, Natural Gas, Zoned
Utilities: Electricity Available, Natural Gas Available, Sewer Available, Underground Utilities, Water Available
Sewer: Other
Waterfront / Water
Water Body Name: Lanier
Water Source: Public
Waterfront Features: None
Directions
GPS use 92 East Harbor Drive, Dawsonville, GA 30534. GA 400 North, past HWY 53 and Outlet Mall. Turn right into Chestatee on Nightfire Drive. Turn left on Dogwood Way. Turn left on River Overlook Road. Turn right on River Sound Land. Turn left on East Harbor Drive. Model Home will be on your right at 92 East Harbor Drive.Listing Provided courtesy of Ashton Woods Realty, Llc
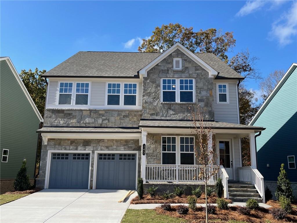
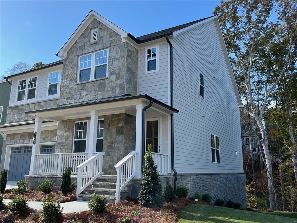
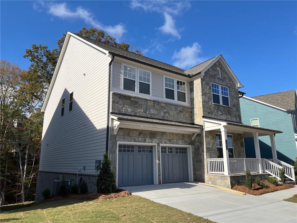
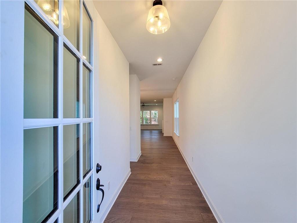
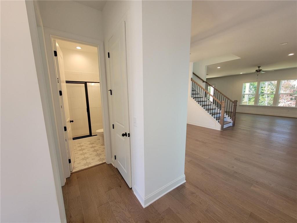
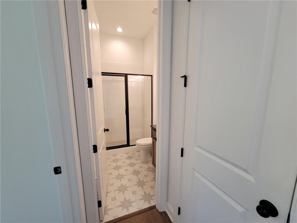
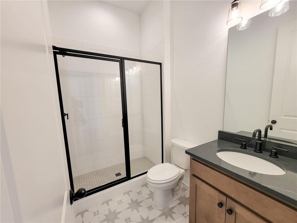
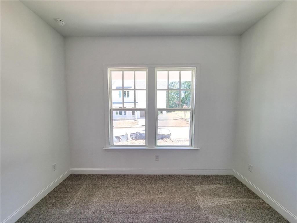
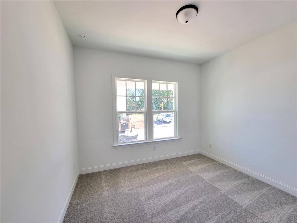
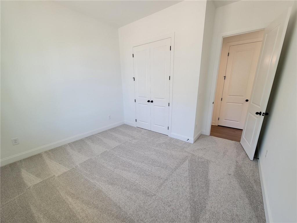
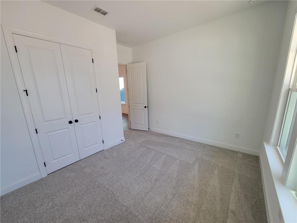
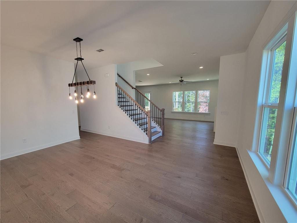
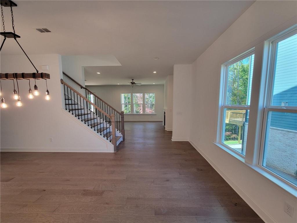
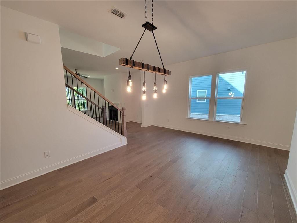
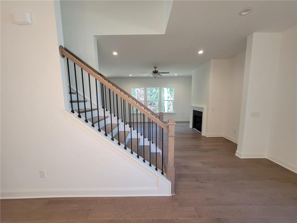
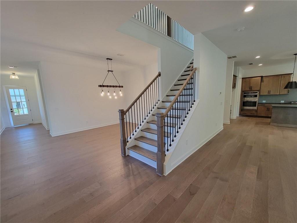
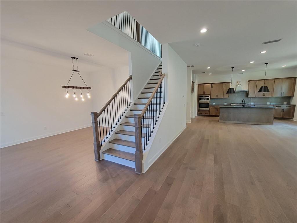
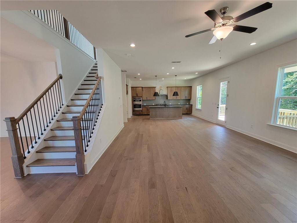
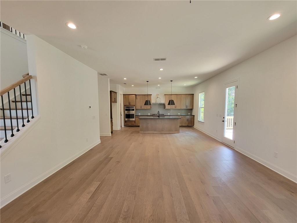
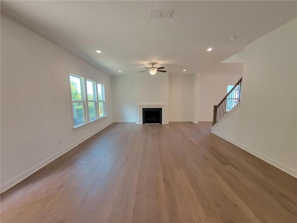
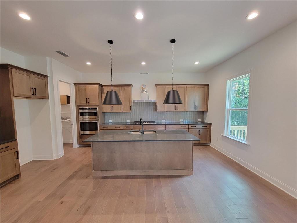
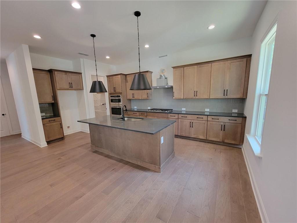
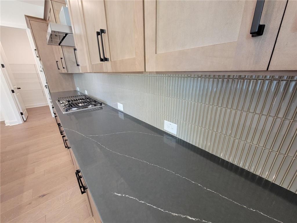
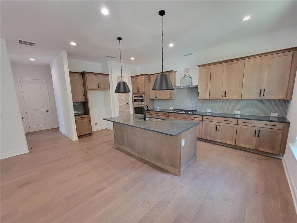
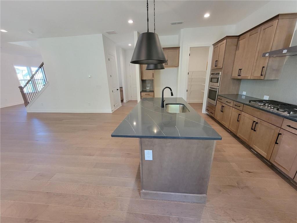
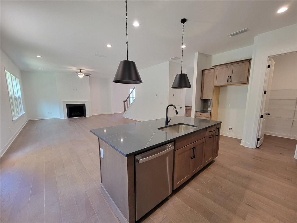
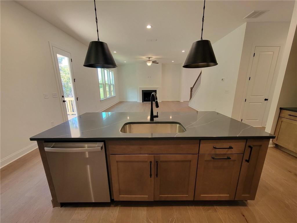
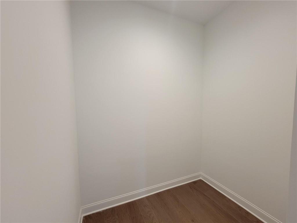
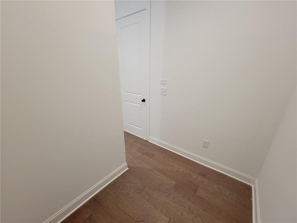
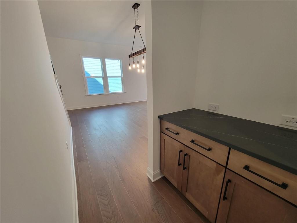
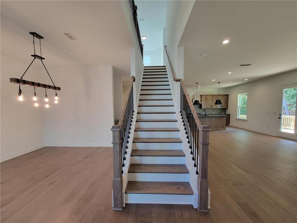
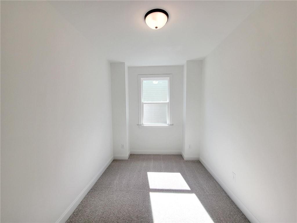
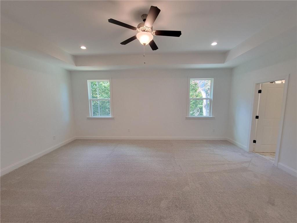
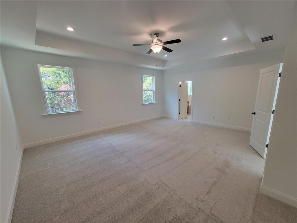
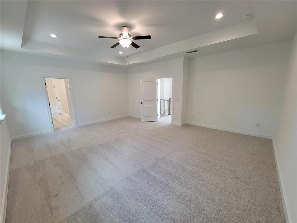
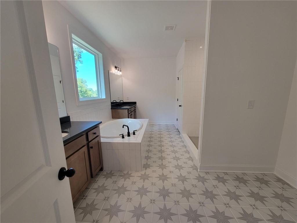
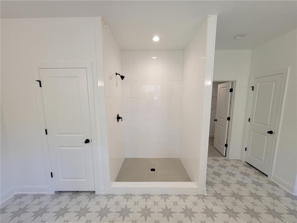
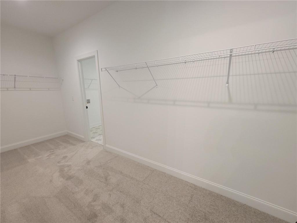
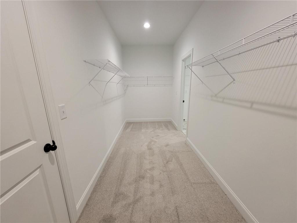
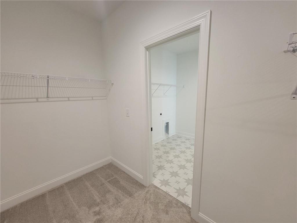
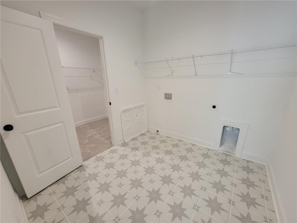
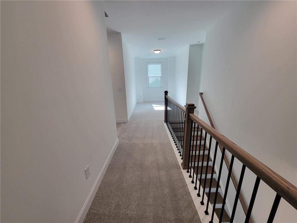
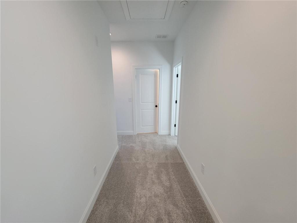
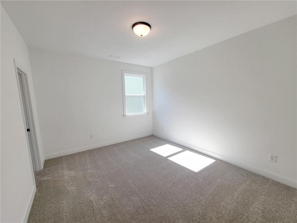
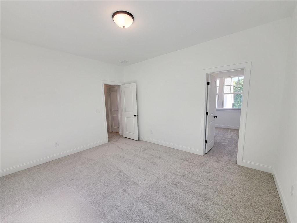
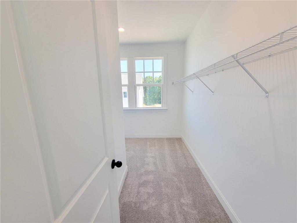
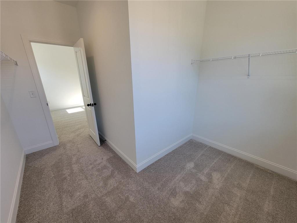
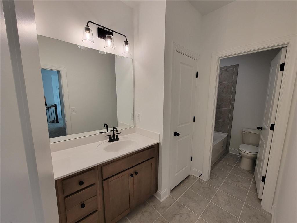
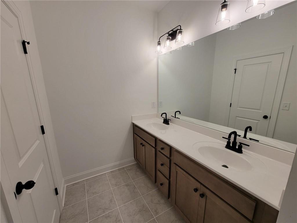
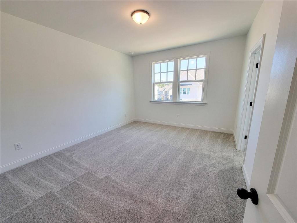
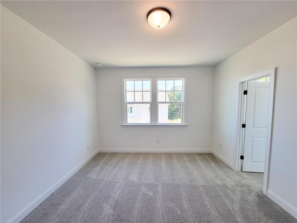
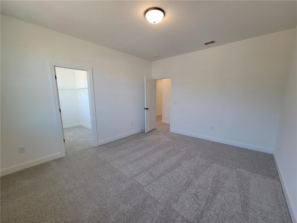
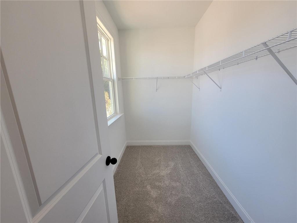
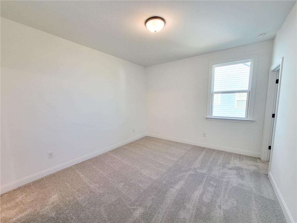
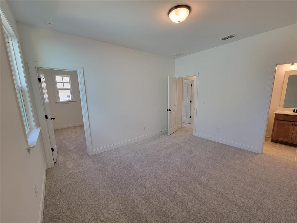
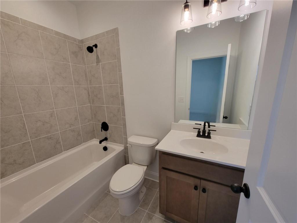
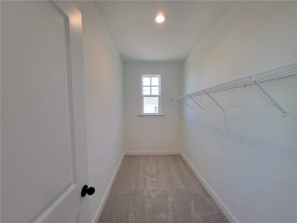
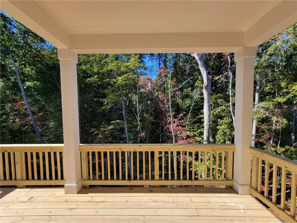
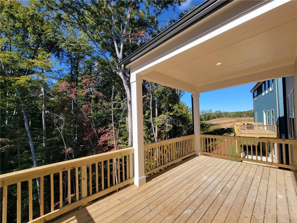
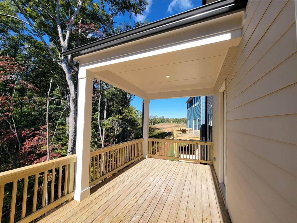
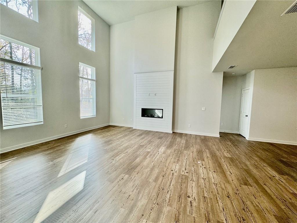
 MLS# 410874187
MLS# 410874187 