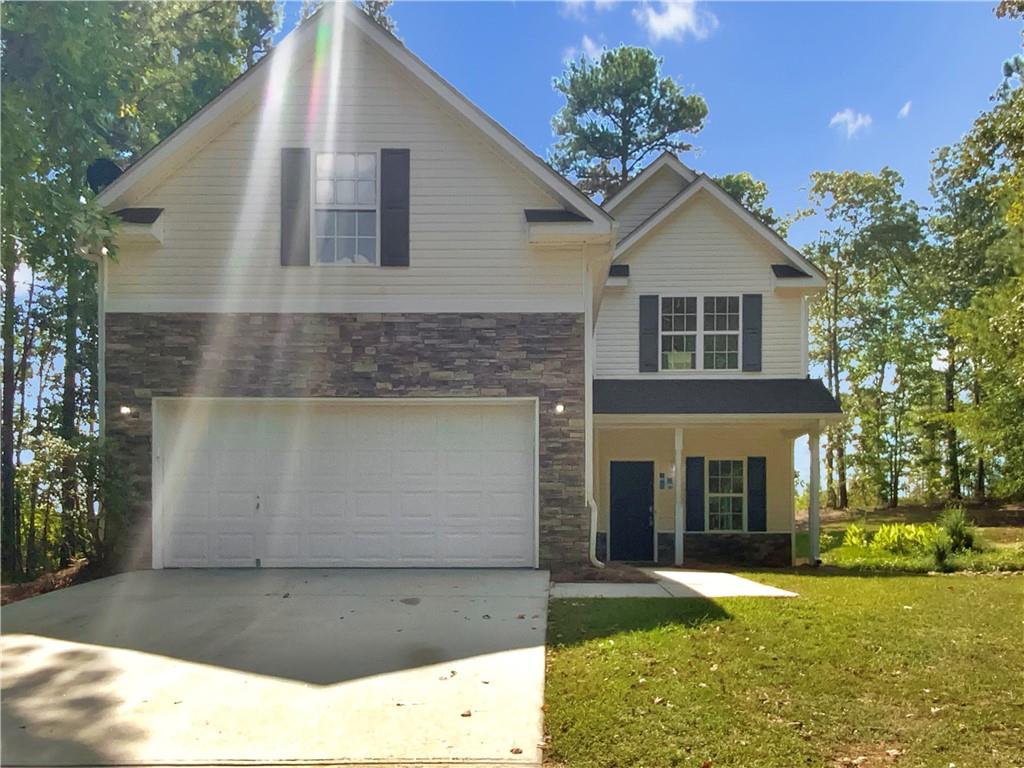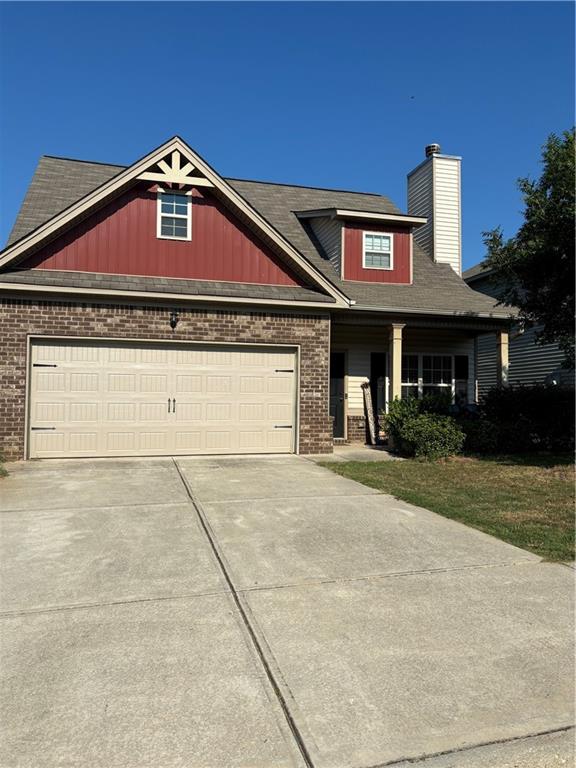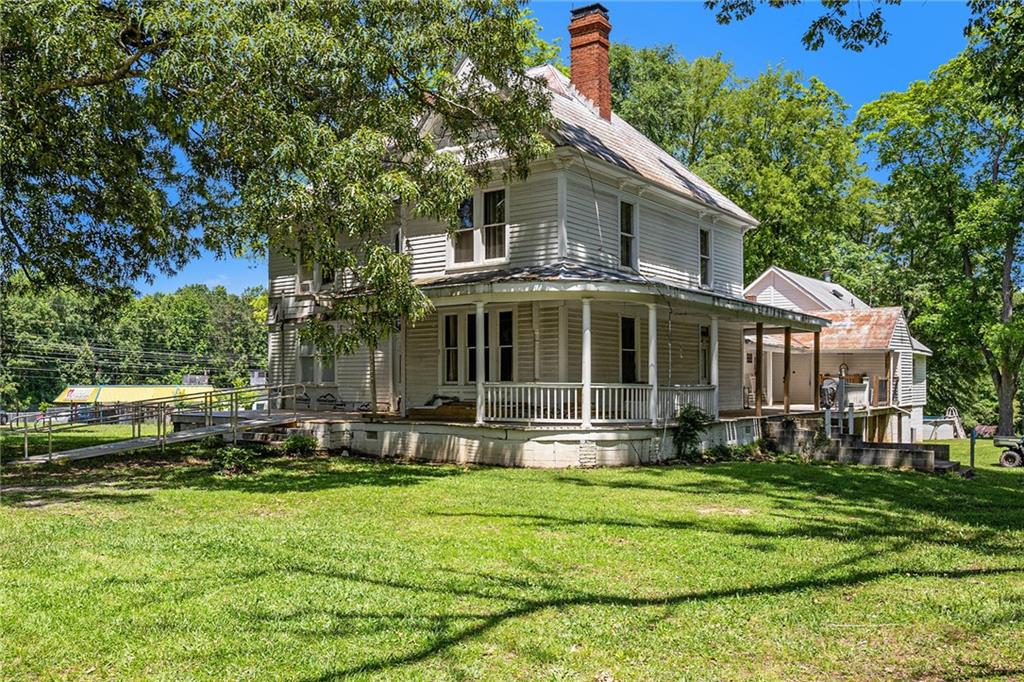Viewing Listing MLS# 406020944
Jackson, GA 30233
- 4Beds
- 2Full Baths
- 1Half Baths
- N/A SqFt
- 2024Year Built
- 0.11Acres
- MLS# 406020944
- Residential
- Single Family Residence
- Active
- Approx Time on Market1 month, 12 days
- AreaN/A
- CountyButts - GA
- Subdivision Garden Walk
Overview
The Bentley plan built by Stephen Elliott Homes - FINAL TWO OF SOUTHERN ELEGANCE! Here you have it! Welcome home to this quaint flourishing neighborhood in the becoming City of Jackson. This is the perfect opportunity for first-time homebuyers seeking comfort and charm! Situated on secluded lots, these traditional gems offer ample space and delightful features to create lasting memories. Step inside and be greeted by the welcoming 2-story foyer, setting the stage for a warm and inviting atmosphere throughout which begins with the stairwells that are perfectly stained to match the LVP flooring of your choice. The dining room is elegant and provides a sophisticated backdrop for intimate gatherings and special occasions. LVP flooring is laid out on the main level in the kitchen, hallway, and pantry. The kitchen is complete with cabinetry aligning stainless steel appliances, soft close cabinets, and recess lighting. The foyer leads seamlessly to the large, contemporary kitchen complete with French-door entry way to a sizeable pantry. The kitchen boasts an island and plenty of counter space, with a cozy eating area that creates and array that flows effortlessly into the family room. The family room is equipped with a ceiling fan and a pedestal sink in the powder room perfect for guest and entertaining. Adding warmth and character to every room. Here, an electric burning fireplace invites cozy evenings spent with loved ones. Upstairs, the oversized owner's suite awaits, offering a peaceful retreat complete with brand double vanity sinks, garden tub with tile surround, cultured marble counter tops, and a separate shower. A spacious walk-in closet provides ample storage for your wardrobe essentials. Three secondary bedrooms adorned with new carpeting for added comfort, a guest bath, and a convenient laundry room round the upper level. Additionally, with the added peace of mind of upper level and lower-level temperature control thermostats this home is ready to welcome you into a world of comfort and tranquility. Outside, the private backyards, perfect for star gazing and BBQ grilling under the night sky. Don't miss your chance to make this spacious retreat yours. Come explore Jackson with an exuberant downtown with a variety of parks, trails, a library to curl up and read a book, pickle ball, Music Bingo at the Mesquite Mexican Grill, and tours for Netflix's number one show - Stranger Things. The City of Jackson has easy access to HWY 75. Schedule a showing for Garden Walk by Stephen Elliott Homes today and embark on the exciting journey of homeownership. Completion date JAN/FEB 2025. Ask us about our $10,000 Any Way You Want It* incentive with use of Seller's preferred lender!
Association Fees / Info
Hoa: Yes
Hoa Fees Frequency: Annually
Hoa Fees: 250
Community Features: Homeowners Assoc, Park, Sidewalks, Street Lights
Association Fee Includes: Maintenance Grounds
Bathroom Info
Halfbaths: 1
Total Baths: 3.00
Fullbaths: 2
Room Bedroom Features: None
Bedroom Info
Beds: 4
Building Info
Habitable Residence: No
Business Info
Equipment: Irrigation Equipment
Exterior Features
Fence: None
Patio and Porch: Patio
Exterior Features: Private Entrance, Rain Gutters, Rear Stairs
Road Surface Type: Paved
Pool Private: No
County: Butts - GA
Acres: 0.11
Pool Desc: None
Fees / Restrictions
Financial
Original Price: $292,990
Owner Financing: No
Garage / Parking
Parking Features: Attached, Garage, Garage Faces Side
Green / Env Info
Green Energy Generation: None
Handicap
Accessibility Features: None
Interior Features
Security Ftr: Fire Alarm
Fireplace Features: Great Room
Levels: Two
Appliances: Dishwasher, Disposal, Electric Cooktop, Electric Oven, Microwave, Range Hood, Tankless Water Heater
Laundry Features: Main Level
Interior Features: Disappearing Attic Stairs, Double Vanity, Entrance Foyer, High Ceilings 9 ft Main, His and Hers Closets, Walk-In Closet(s)
Flooring: Carpet, Concrete, Hardwood
Spa Features: None
Lot Info
Lot Size Source: Builder
Lot Features: Landscaped
Lot Size: 536x50x39x70X60x60
Misc
Property Attached: No
Home Warranty: Yes
Open House
Other
Other Structures: None
Property Info
Construction Materials: HardiPlank Type, Vinyl Siding, Other
Year Built: 2,024
Property Condition: Under Construction
Roof: Composition, Shingle
Property Type: Residential Detached
Style: Contemporary, Traditional
Rental Info
Land Lease: No
Room Info
Kitchen Features: Breakfast Room, Cabinets Other, Kitchen Island, Other Surface Counters, Pantry, Other
Room Master Bathroom Features: Double Vanity,Separate His/Hers,Separate Tub/Showe
Room Dining Room Features: Open Concept
Special Features
Green Features: Insulation, Thermostat
Special Listing Conditions: None
Special Circumstances: None
Sqft Info
Building Area Total: 1893
Building Area Source: Builder
Tax Info
Tax Amount Annual: 567
Tax Year: 2,023
Unit Info
Utilities / Hvac
Cool System: Central Air, Electric
Electric: 110 Volts
Heating: Central
Utilities: Electricity Available, Sewer Available, Water Available
Sewer: Public Sewer
Waterfront / Water
Water Body Name: None
Water Source: Public
Waterfront Features: None
Directions
Take I-75 South to exit 205 from I-75 South then turn left onto GA-16E Turn right onto Mulberry St. & Community will be on the LT/ From Downtown Jackson: Turn onto N Holley St. TR onto E 3rd Street. Turn LT onto Ga 36W/S. Mulberry St Community will be on the left.Listing Provided courtesy of Re/max Tru
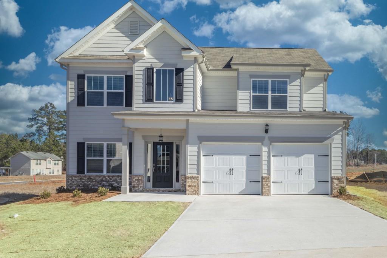
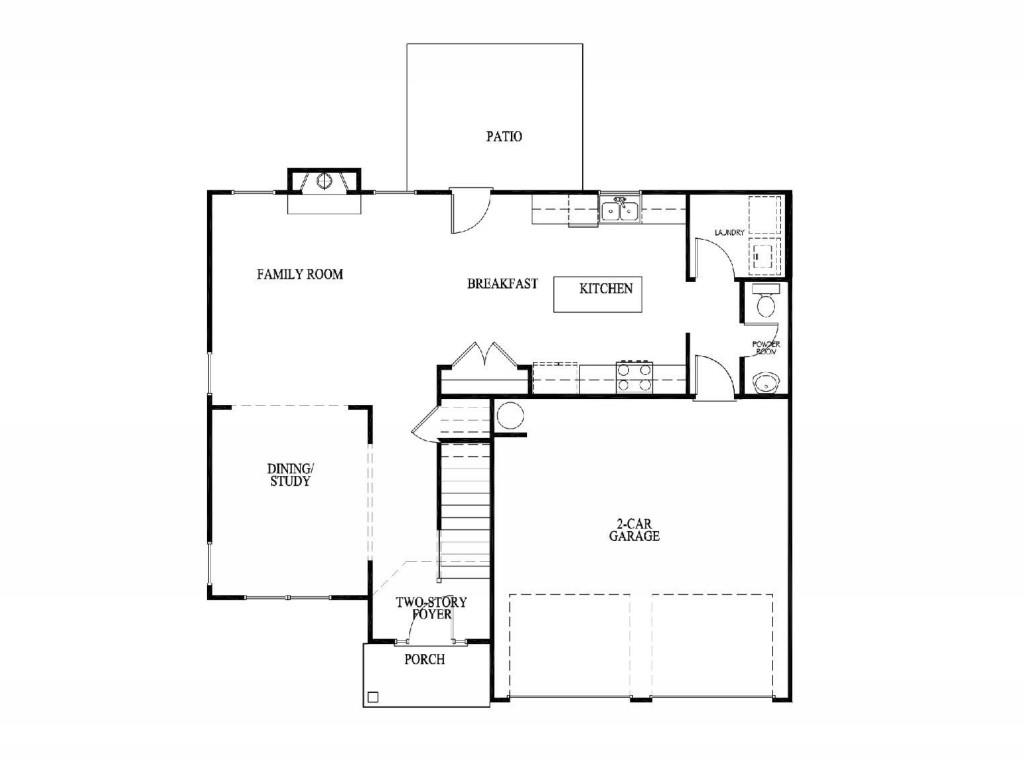
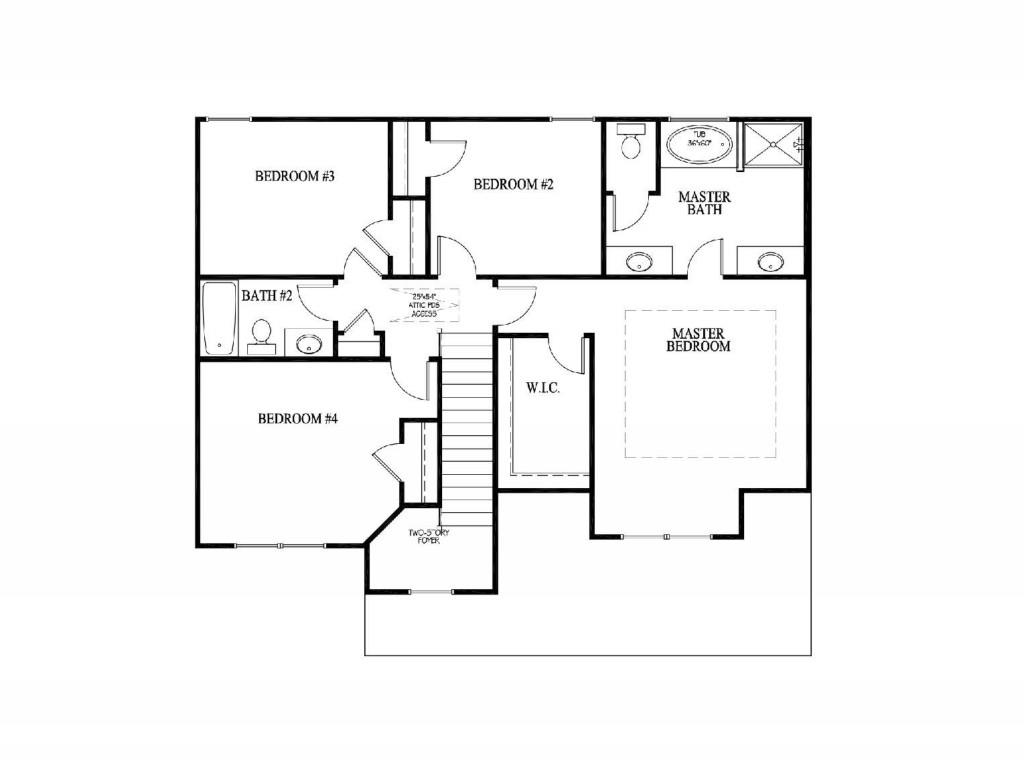
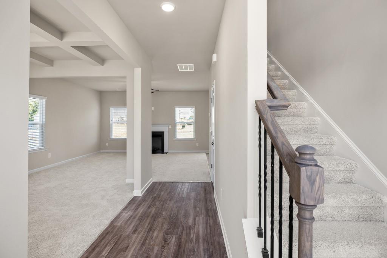
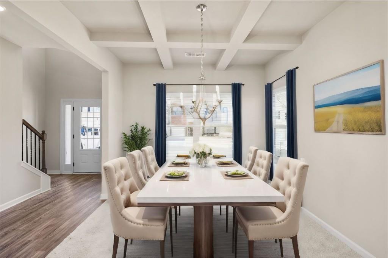
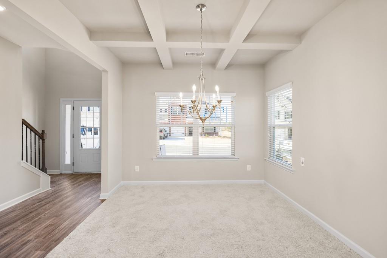
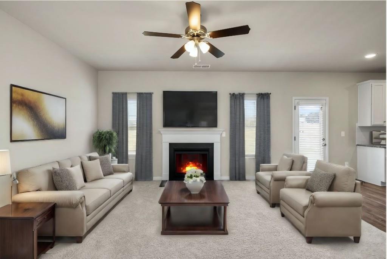
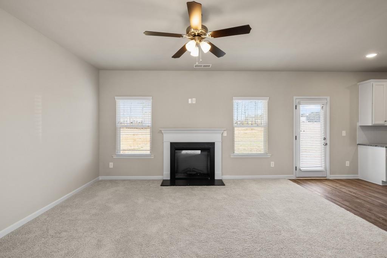
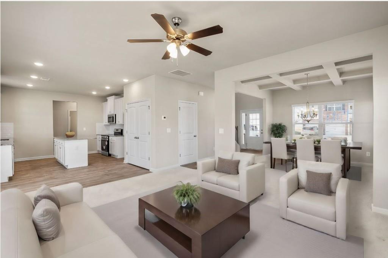
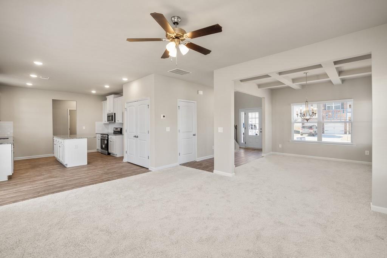
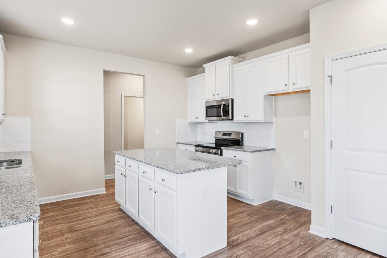
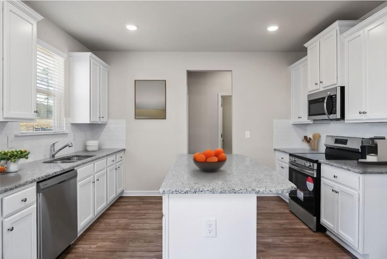
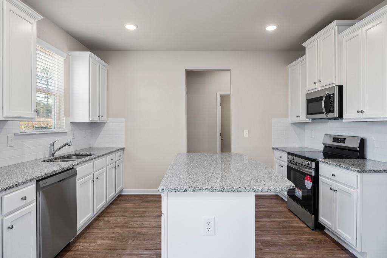
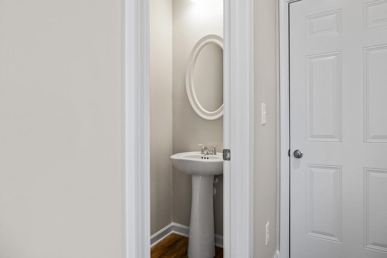
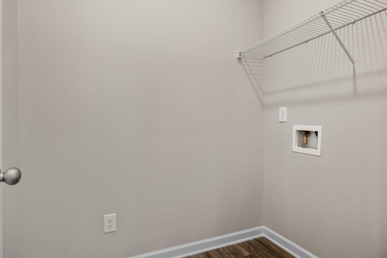
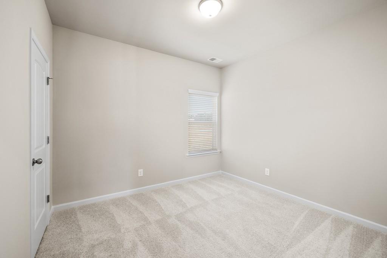
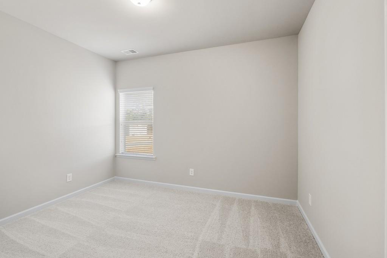
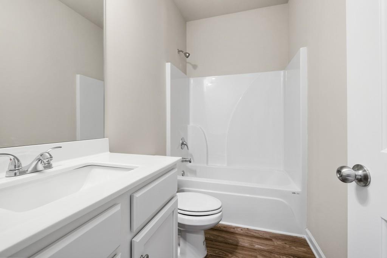
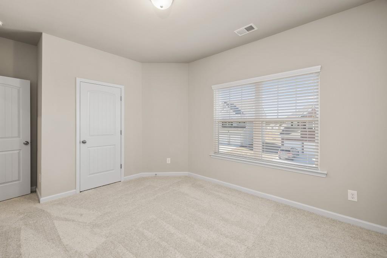
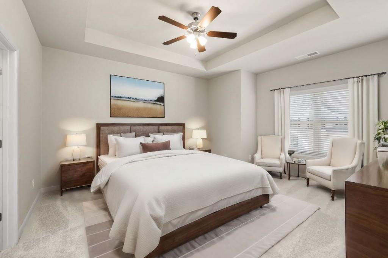
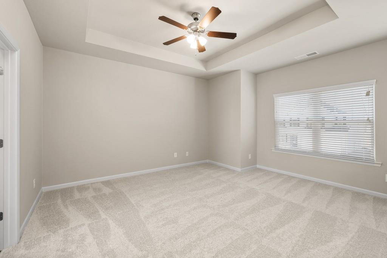
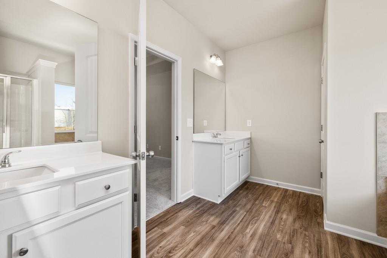
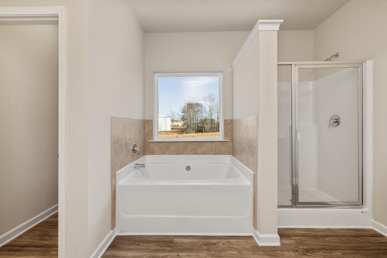
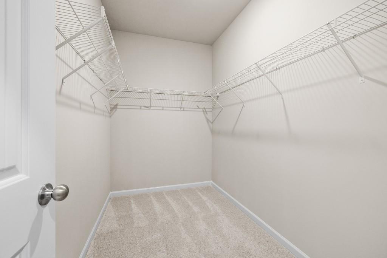
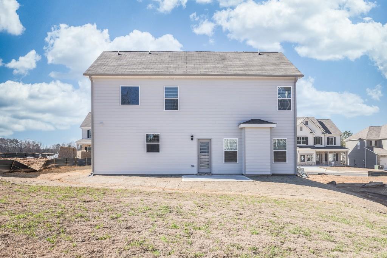
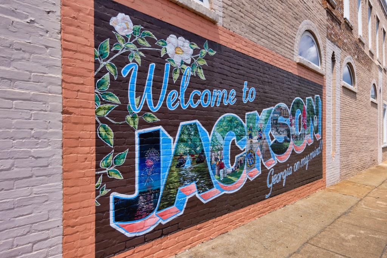
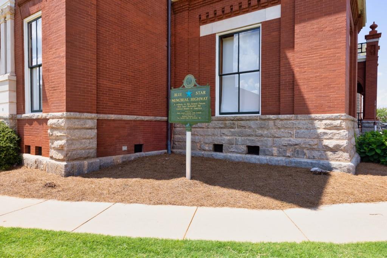
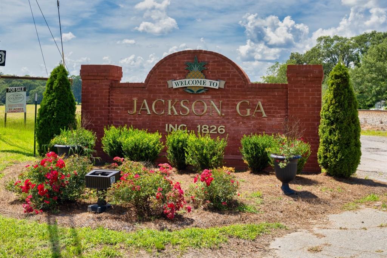
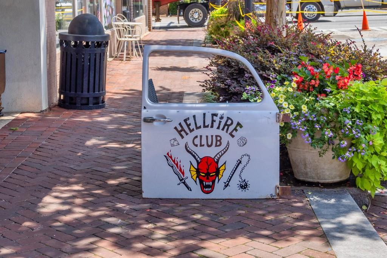
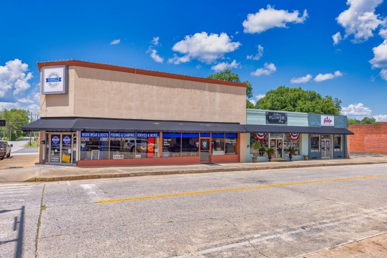
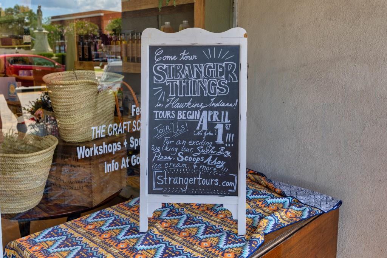
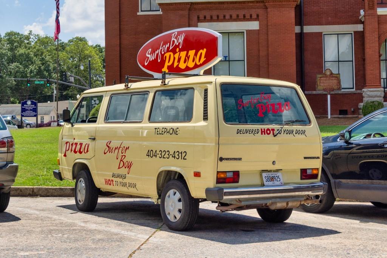
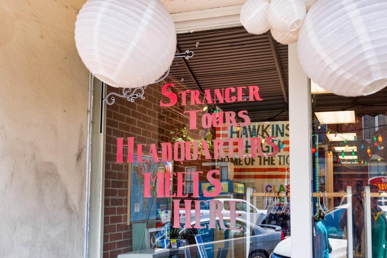
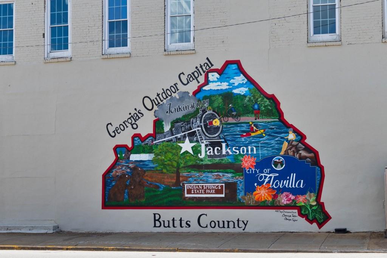
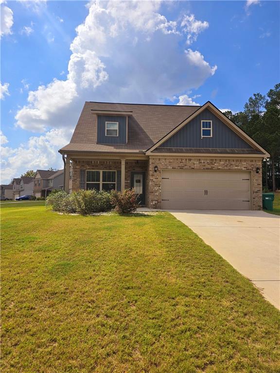
 MLS# 407597765
MLS# 407597765 