Viewing Listing MLS# 406012337
Snellville, GA 30078
- 6Beds
- 5Full Baths
- N/AHalf Baths
- N/A SqFt
- 2012Year Built
- 0.42Acres
- MLS# 406012337
- Residential
- Single Family Residence
- Active
- Approx Time on Market1 month, 7 days
- AreaN/A
- CountyGwinnett - GA
- Subdivision Brookhaven
Overview
Magnificent 6-Bedroom Brick Home with Finished Basement, Spacious Deck, and 3-Car Garage on a Prime Corner Lot. This stunning 4-sided brick home offers an exceptional blend of luxury, comfort, and functionality, perfectly situated on a desirable corner lot in a quiet and established neighborhood. The upper levels feature 5 generously sized bedrooms, including a luxurious master suite complete with a large sitting areaperfect for unwinding after a long day. The master ensuite boasts a spa-like atmosphere with a soaking tub, walk-in shower, dual vanities, and a spacious walk-in closet, offering a private retreat within your own home. The additional bedrooms are spacious, with ample closet space, and are serviced by 2 full baths. On the main floor, youll find an ensuite guest bedroom, perfect for visitors or multigenerational living. The heart of the home is the dramatic 2-story family room, which is filled with natural light from expansive windows and anchored by a cozy fireplace, creating a warm and inviting space for gatherings. A separate formal dining room offers the perfect setting for special occasions, while the living room provides a quiet space for relaxation or intimate conversations. The chefs kitchen opens to the family room, offering ample counter space, modern appliances, and a breakfast area that overlooks the large deck. Step outside to the expansive deck, that overlooks the fully fenced-in yard, which offers privacy and a safe space for children or pets to play, as well as opportunities for gardening and outdoor activities. The finished basement is a true bonus, providing an additional living area thats ideal for a variety of uses. Complete with a kitchenette, an extra bedroom, and a large living room, the basement is perfect for an in-law suite, guests, or even as a rental unit. The spacious living area can easily accommodate entertainment spaces, a home office, or a gym. This home is ideally located near excellent schools, shopping, dining, and parks, providing the perfect blend of suburban tranquility and city convenience. Home also shows under address: 1292 Mcclintock Dr, Snellville, GA 30078 and is also listed for rent (FMLS #7459914)
Association Fees / Info
Hoa Fees: 600
Hoa: No
Community Features: None
Hoa Fees Frequency: Annually
Bathroom Info
Main Bathroom Level: 1
Total Baths: 5.00
Fullbaths: 5
Room Bedroom Features: In-Law Floorplan, Oversized Master
Bedroom Info
Beds: 6
Building Info
Habitable Residence: No
Business Info
Equipment: Satellite Dish
Exterior Features
Fence: Back Yard, Wood
Patio and Porch: Deck, Patio
Exterior Features: Private Yard, Rear Stairs
Road Surface Type: Paved
Pool Private: No
County: Gwinnett - GA
Acres: 0.42
Pool Desc: None
Fees / Restrictions
Financial
Original Price: $849,000
Owner Financing: No
Garage / Parking
Parking Features: Garage, Garage Door Opener, Garage Faces Side
Green / Env Info
Green Energy Generation: None
Handicap
Accessibility Features: None
Interior Features
Security Ftr: Smoke Detector(s)
Fireplace Features: Family Room
Levels: Two
Appliances: Dishwasher, Disposal, Gas Oven, Gas Range, Microwave, Range Hood
Laundry Features: Laundry Room, Main Level
Interior Features: Coffered Ceiling(s), Double Vanity, Entrance Foyer, High Ceilings 10 ft Main, His and Hers Closets
Flooring: Carpet, Hardwood
Spa Features: None
Lot Info
Lot Size Source: Public Records
Lot Features: Back Yard, Corner Lot, Front Yard, Landscaped
Lot Size: x
Misc
Property Attached: No
Home Warranty: No
Open House
Other
Other Structures: None
Property Info
Construction Materials: Brick 4 Sides
Year Built: 2,012
Property Condition: Resale
Roof: Composition, Shingle
Property Type: Residential Detached
Style: Traditional
Rental Info
Land Lease: No
Room Info
Kitchen Features: Breakfast Room, Cabinets Stain, Eat-in Kitchen, Kitchen Island, Pantry Walk-In, Stone Counters, View to Family Room
Room Master Bathroom Features: Separate His/Hers,Separate Tub/Shower,Soaking Tub
Room Dining Room Features: Seats 12+,Separate Dining Room
Special Features
Green Features: None
Special Listing Conditions: None
Special Circumstances: None
Sqft Info
Building Area Total: 5247
Building Area Source: Owner
Tax Info
Tax Amount Annual: 8908
Tax Year: 2,023
Tax Parcel Letter: R5042-236
Unit Info
Utilities / Hvac
Cool System: Central Air
Electric: None
Heating: Forced Air
Utilities: Cable Available, Electricity Available, Natural Gas Available, Phone Available, Sewer Available, Underground Utilities, Water Available
Sewer: Public Sewer
Waterfront / Water
Water Body Name: None
Water Source: Public
Waterfront Features: None
Directions
GPSListing Provided courtesy of Right Path Realty
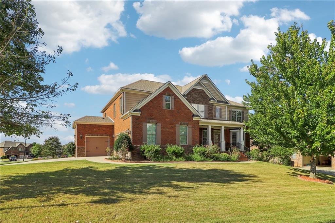
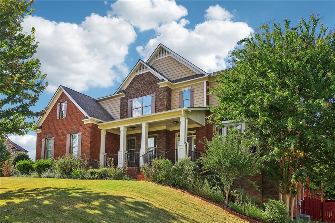
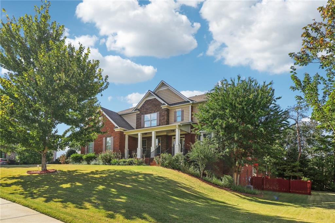
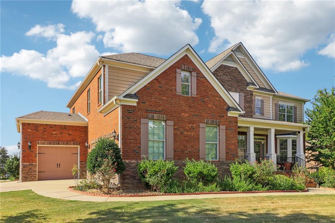
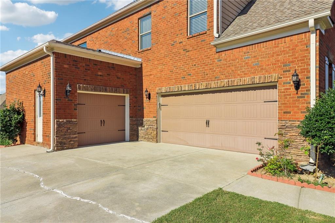
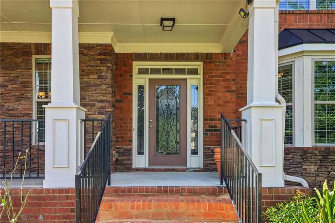
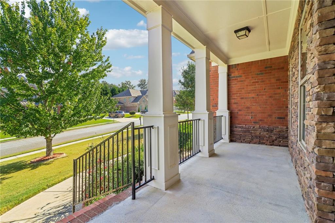
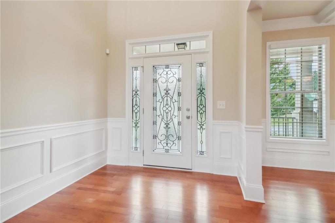
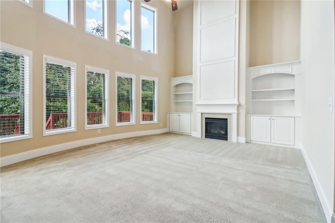
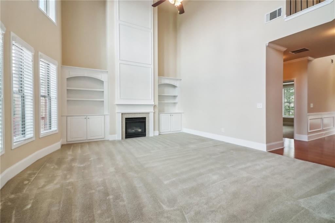
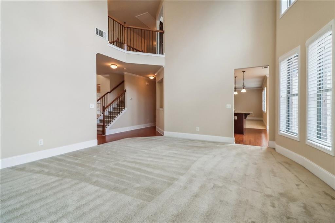
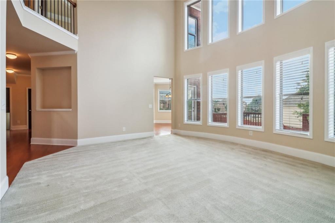
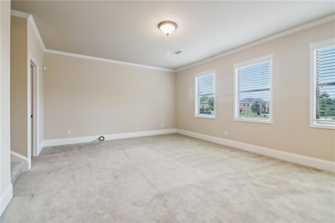
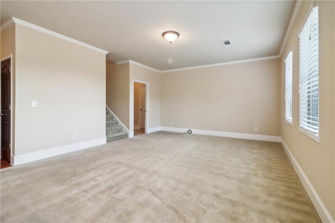
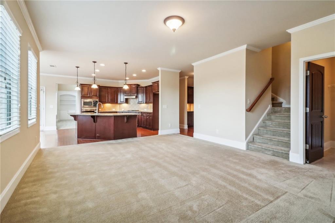
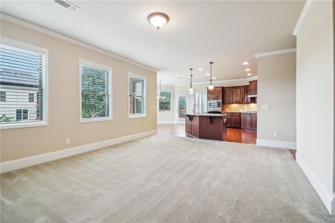
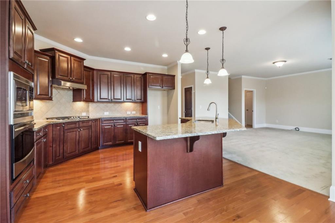
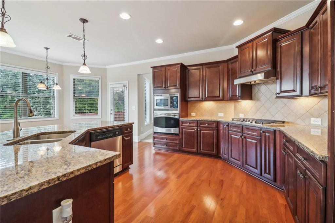
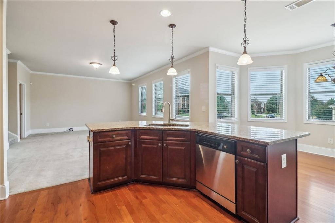
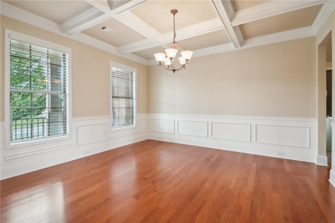
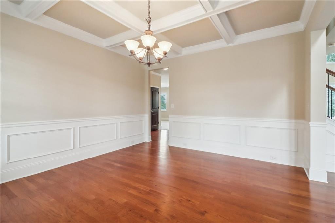
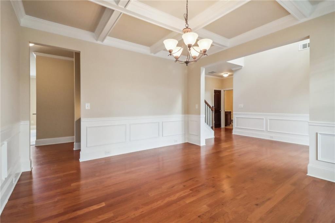
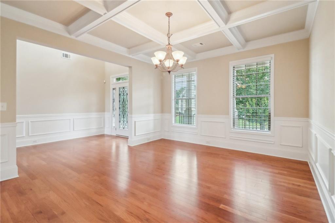
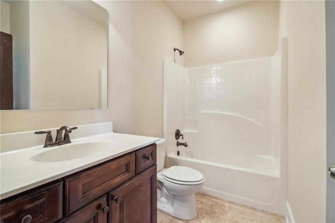
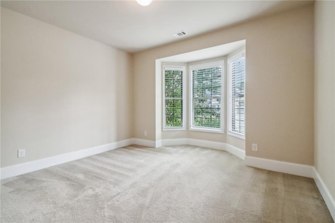
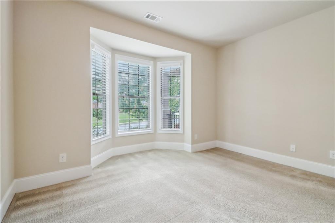
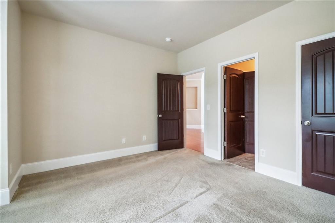
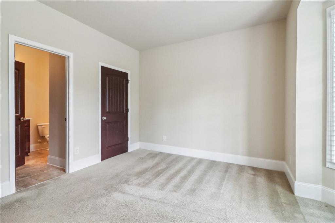
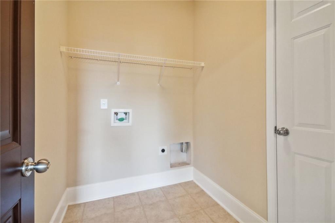
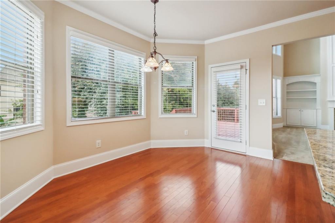
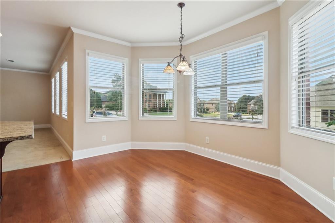
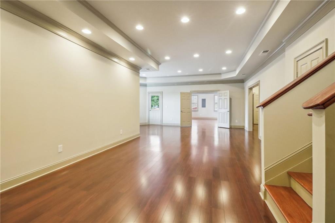
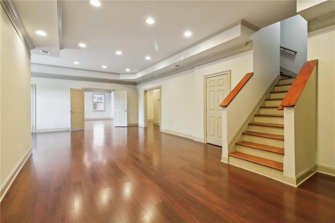
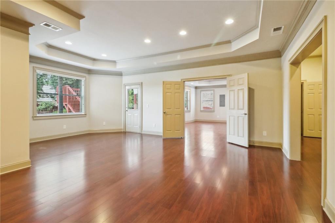
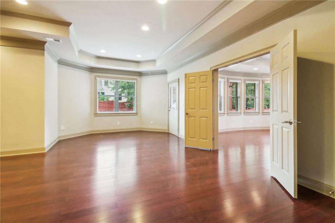
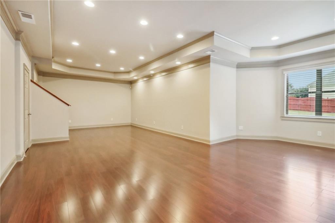
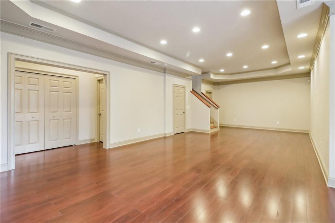
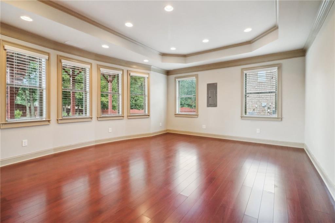
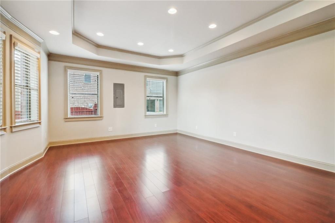
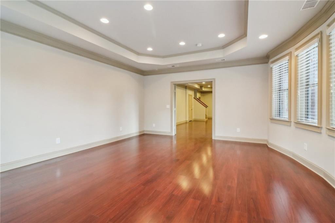
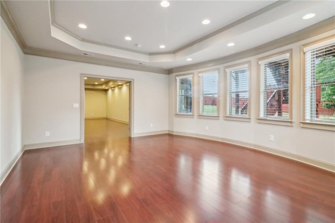
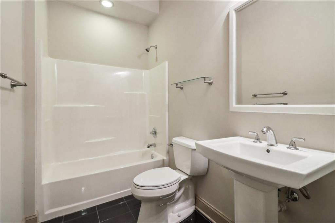
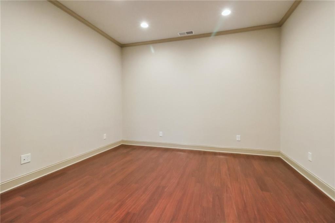
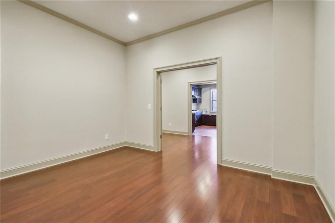
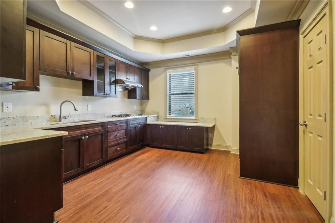
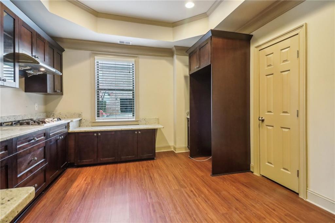
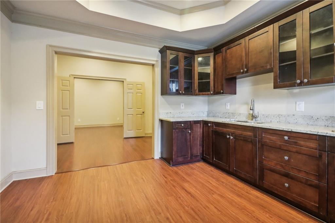
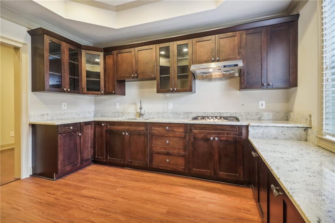
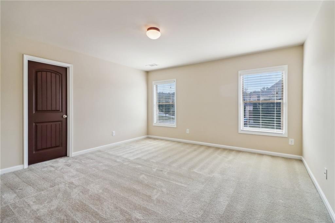
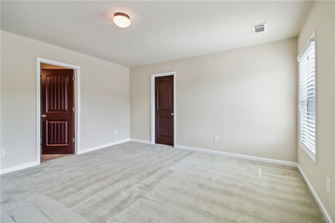
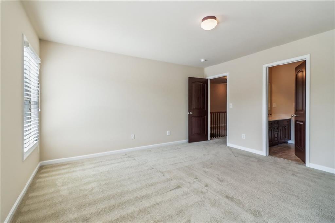
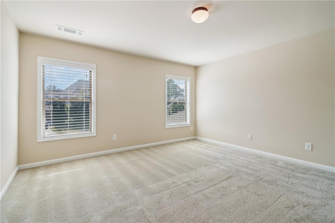
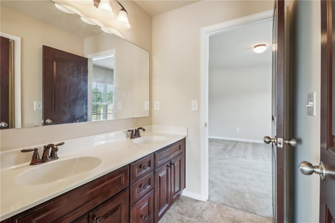
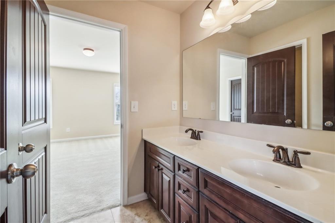
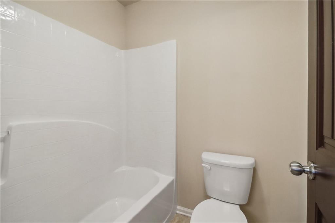
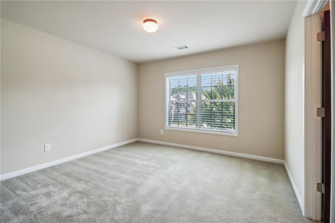
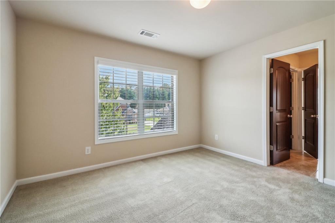
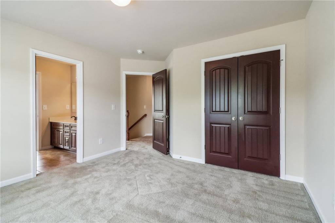
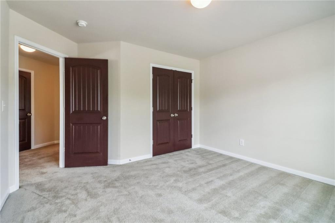
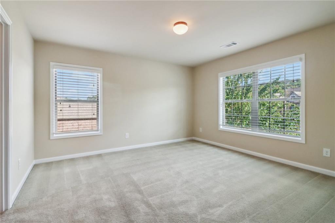
 Listings identified with the FMLS IDX logo come from
FMLS and are held by brokerage firms other than the owner of this website. The
listing brokerage is identified in any listing details. Information is deemed reliable
but is not guaranteed. If you believe any FMLS listing contains material that
infringes your copyrighted work please
Listings identified with the FMLS IDX logo come from
FMLS and are held by brokerage firms other than the owner of this website. The
listing brokerage is identified in any listing details. Information is deemed reliable
but is not guaranteed. If you believe any FMLS listing contains material that
infringes your copyrighted work please