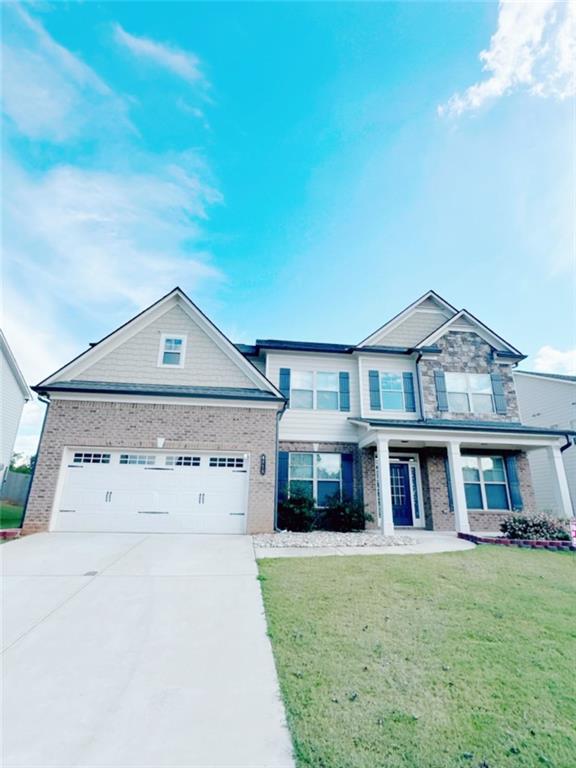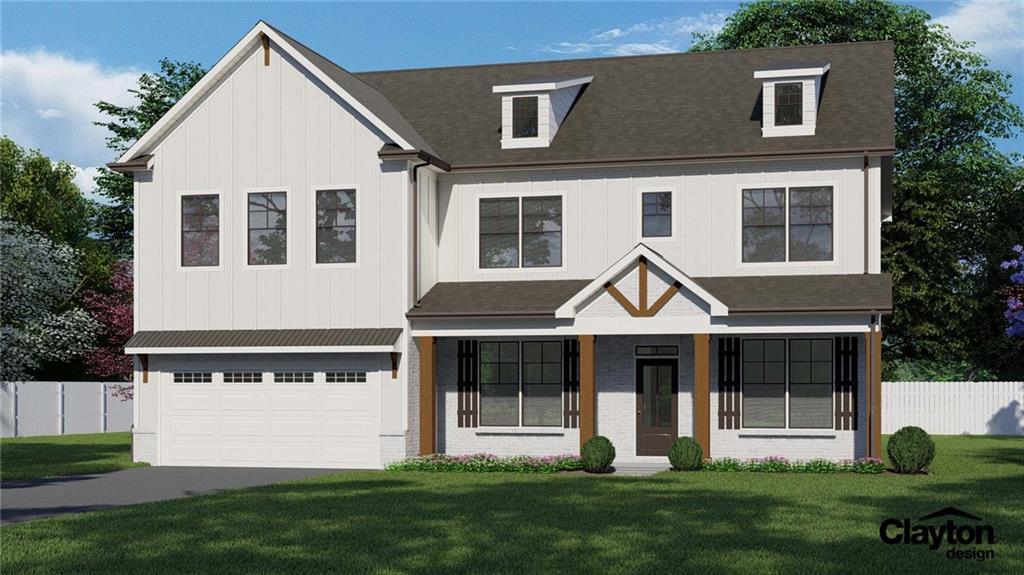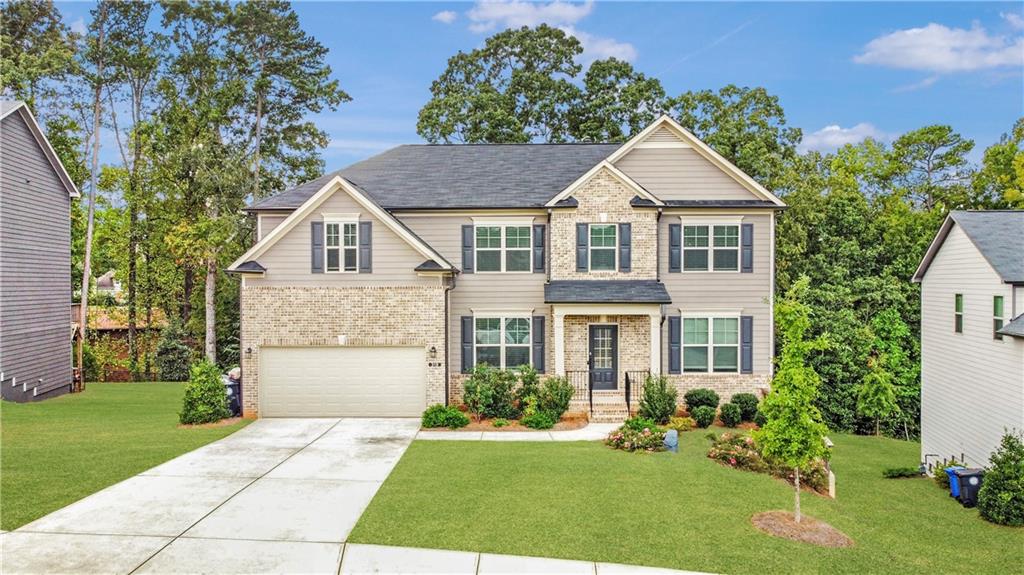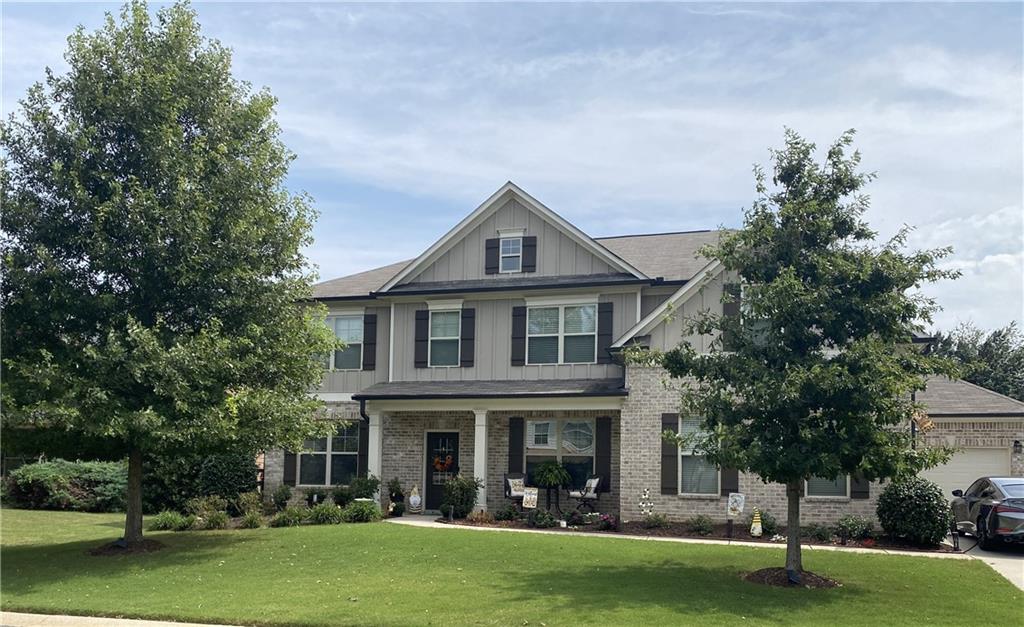Viewing Listing MLS# 406002444
Gainesville, GA 30501
- 4Beds
- 4Full Baths
- N/AHalf Baths
- N/A SqFt
- 2005Year Built
- 0.35Acres
- MLS# 406002444
- Residential
- Single Family Residence
- Active
- Approx Time on Market1 month, 12 days
- AreaN/A
- CountyHall - GA
- Subdivision Brenau Point
Overview
A spacious 4BR/4BA home with a large screened in porch and an additional 2nd covered patio on the terrace level on a quiet cul-de-sac. Situated near vibrant downtown Gainesville, Northeast Ga Medical Center, Lakeview Academy, Gainesville City Schools, I-985, and Lake Lanier. Inside you will find the master bedroom on the main floor with an en-suite bathroom featuring a step-less entry tile shower and double vanity. The great room has an 11ft ceiling, a gas fireplace, and wood floors throughout most of the main floor. Adjacent to the large eat-in kitchen, great room, and the master suite is a 13' x 28' screened in porch that overlooks the woods. Two additional bedrooms, 1 bath, and a separate dining room are on the main floor. The terrace level also as 11ft ceilings with a very large den, a 4th bedroom with an en-suite bathroom and walk in closet. There is also a 4th bathroom and 2 large unfinished rooms that are ideal for storage and/or future growth. A new roof (2022), new terrace HVAC (2022) and new paint and carpet for the main floor(2023). Move in ready. Owner as agent.
Association Fees / Info
Hoa: No
Hoa Fees Frequency: Annually
Community Features: Near Schools, Near Shopping, Near Trails/Greenway, Sidewalks, Street Lights
Hoa Fees Frequency: Annually
Bathroom Info
Main Bathroom Level: 2
Total Baths: 4.00
Fullbaths: 4
Room Bedroom Features: Master on Main
Bedroom Info
Beds: 4
Building Info
Habitable Residence: No
Business Info
Equipment: None
Exterior Features
Fence: Fenced, Wrought Iron
Patio and Porch: Covered, Enclosed, Rear Porch, Screened
Exterior Features: Lighting, Private Entrance, Private Yard, Rain Gutters
Road Surface Type: Asphalt, Paved
Pool Private: No
County: Hall - GA
Acres: 0.35
Pool Desc: None
Fees / Restrictions
Financial
Original Price: $550,000
Owner Financing: No
Garage / Parking
Parking Features: Attached, Driveway, Garage, Garage Door Opener, Garage Faces Front, Kitchen Level, On Street
Green / Env Info
Green Energy Generation: None
Handicap
Accessibility Features: Central Living Area, Customized Wheelchair Accessible, Grip-Accessible Features
Interior Features
Security Ftr: Smoke Detector(s)
Fireplace Features: Gas Log, Glass Doors, Great Room
Levels: Two
Appliances: Dishwasher, Disposal, Dryer, Electric Range, Electric Water Heater, Microwave, Refrigerator, Washer
Laundry Features: In Hall, Laundry Room, Main Level
Interior Features: Double Vanity, High Ceilings 9 ft Main, High Ceilings 10 ft Lower, High Ceilings 10 ft Main, High Speed Internet, Recessed Lighting, Walk-In Closet(s)
Flooring: Carpet, Hardwood, Laminate
Spa Features: None
Lot Info
Lot Size Source: Appraiser
Lot Features: Back Yard, Cul-De-Sac, Front Yard, Landscaped, Private, Wooded
Lot Size: X
Misc
Property Attached: No
Home Warranty: No
Open House
Other
Other Structures: None
Property Info
Construction Materials: Brick 3 Sides, Vinyl Siding
Year Built: 2,005
Property Condition: Resale
Roof: Composition
Property Type: Residential Detached
Style: Cottage, Traditional
Rental Info
Land Lease: No
Room Info
Kitchen Features: Breakfast Bar, Breakfast Room, Cabinets White, Eat-in Kitchen, Laminate Counters, Pantry
Room Master Bathroom Features: Double Vanity,Shower Only
Room Dining Room Features: Separate Dining Room
Special Features
Green Features: Appliances, Windows
Special Listing Conditions: None
Special Circumstances: Agent Related to Seller, Owner/Agent
Sqft Info
Building Area Total: 3266
Building Area Source: Appraiser
Tax Info
Tax Amount Annual: 4422
Tax Year: 2,023
Tax Parcel Letter: 01-00083-01-132
Unit Info
Utilities / Hvac
Cool System: Central Air, Electric, Zoned
Electric: 110 Volts
Heating: Central, Natural Gas, Zoned
Utilities: Cable Available, Electricity Available, Natural Gas Available, Phone Available, Sewer Available, Underground Utilities, Water Available
Sewer: Public Sewer
Waterfront / Water
Water Body Name: None
Water Source: Public
Waterfront Features: None
Directions
GPS friendly. Take Green Street north. Turn right on Hwy 129. Turn right on Lakeview Drive. Turn right on Brenau Point Drive. House will be on the right.Listing Provided courtesy of Don Carter Realty Company, Inc.
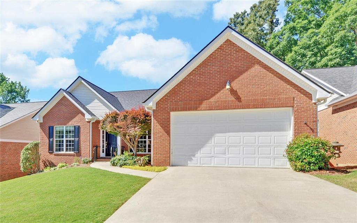
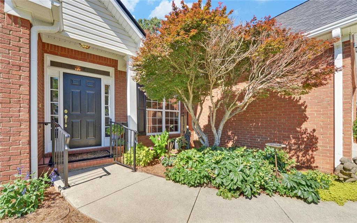
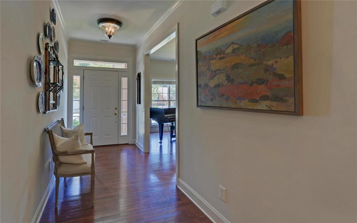
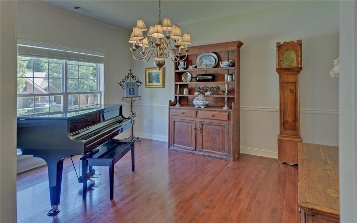
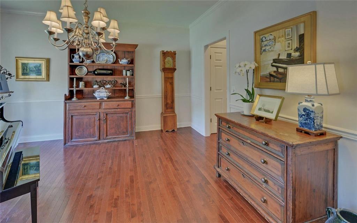
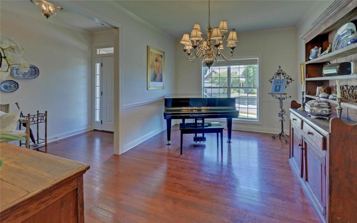
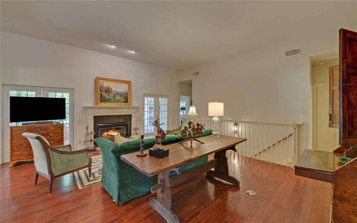
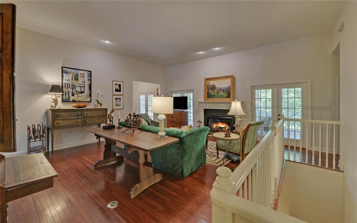
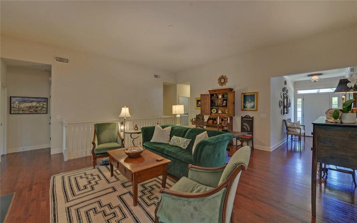
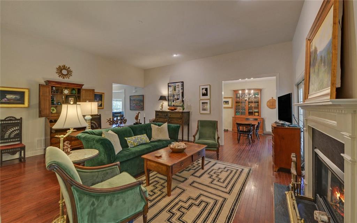
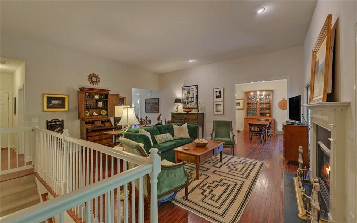
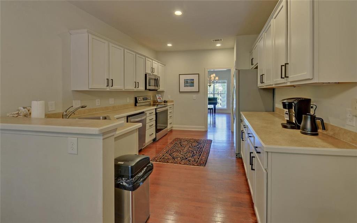
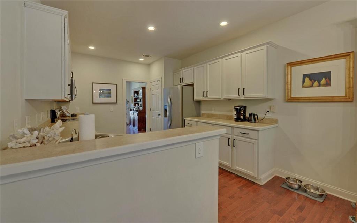
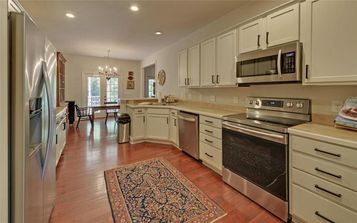
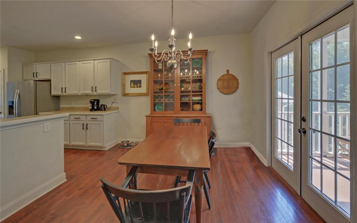
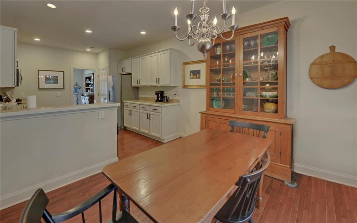
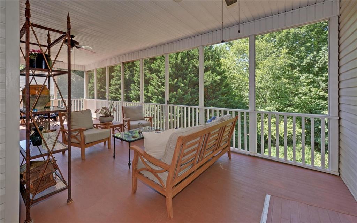
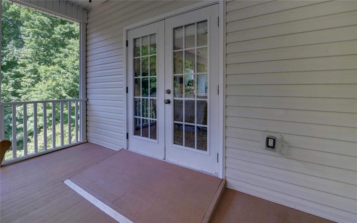
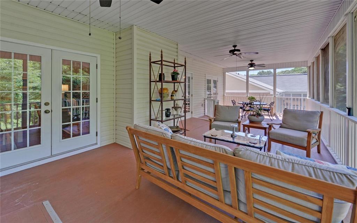
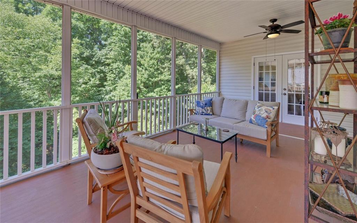
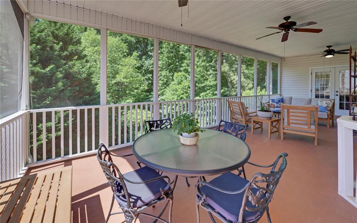
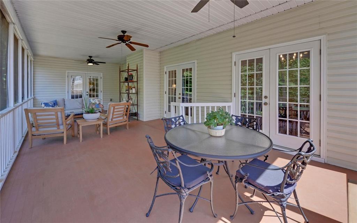
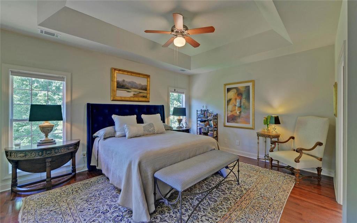
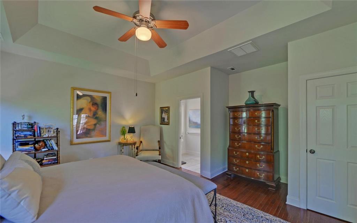
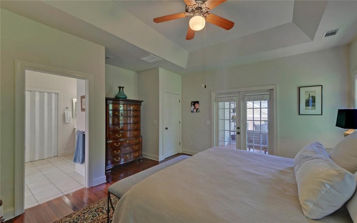
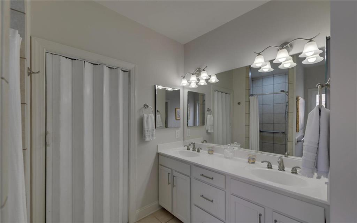
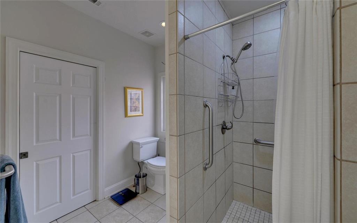
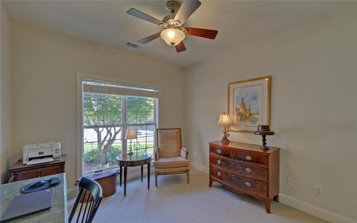
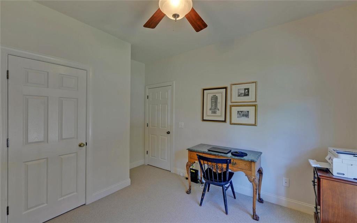
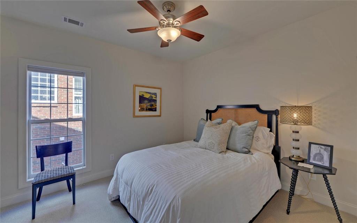
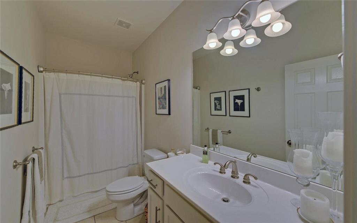
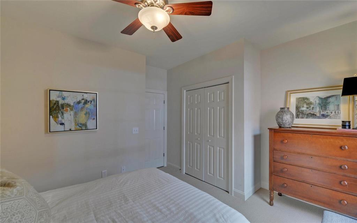
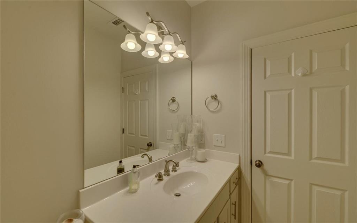
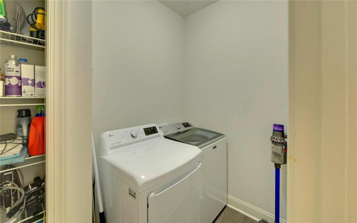
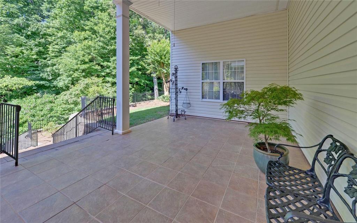
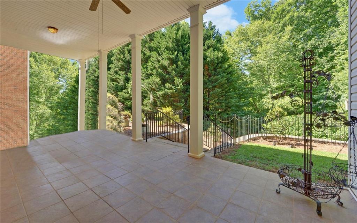
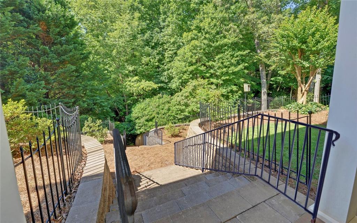
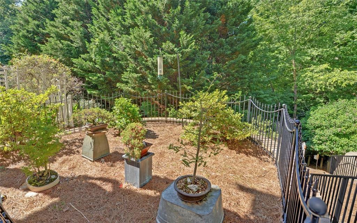
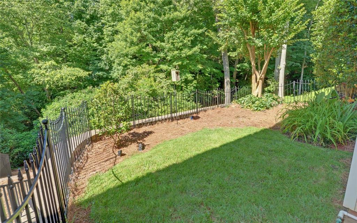
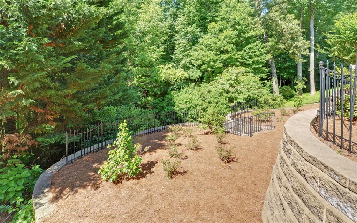
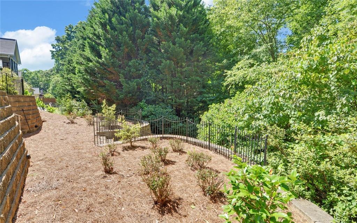
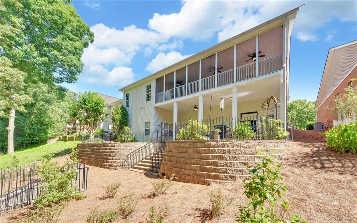
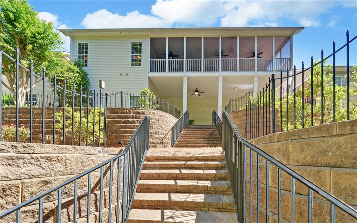
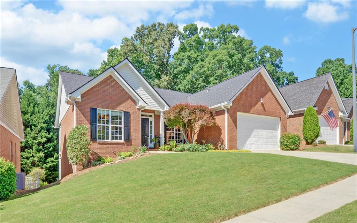
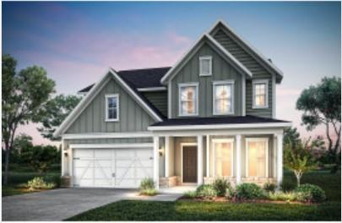
 MLS# 409260553
MLS# 409260553 