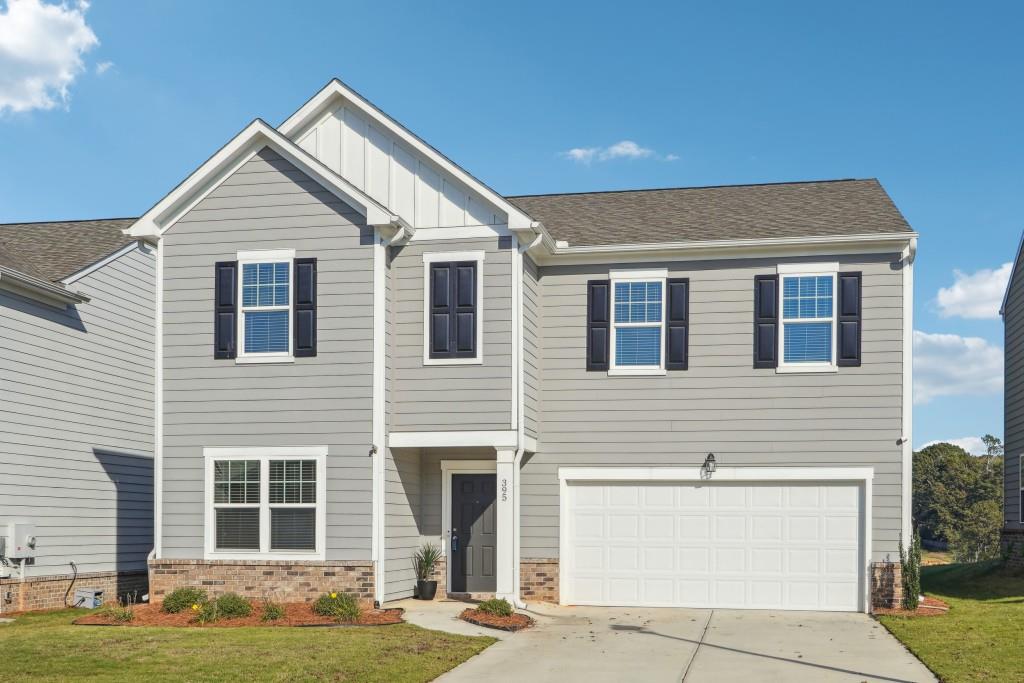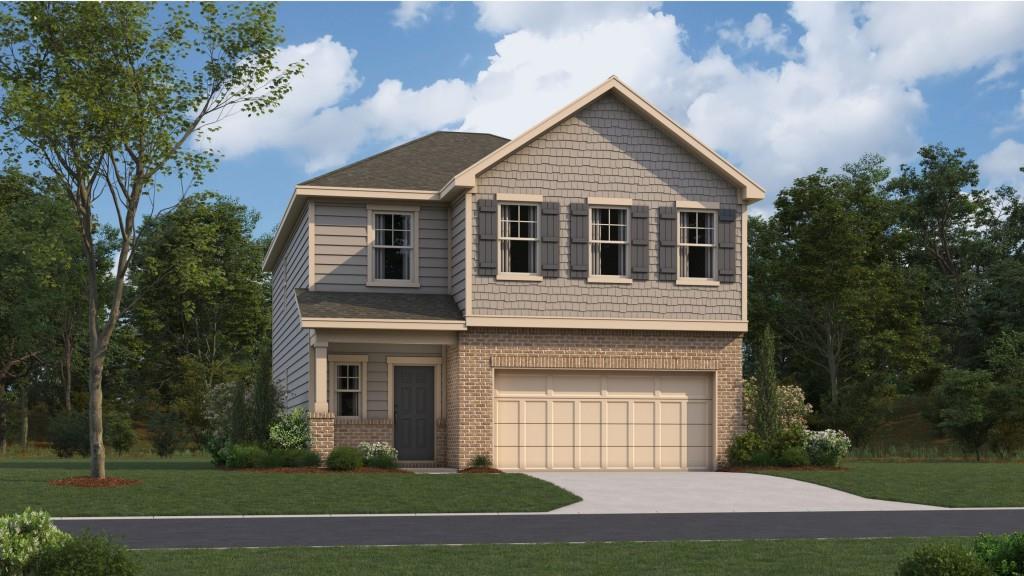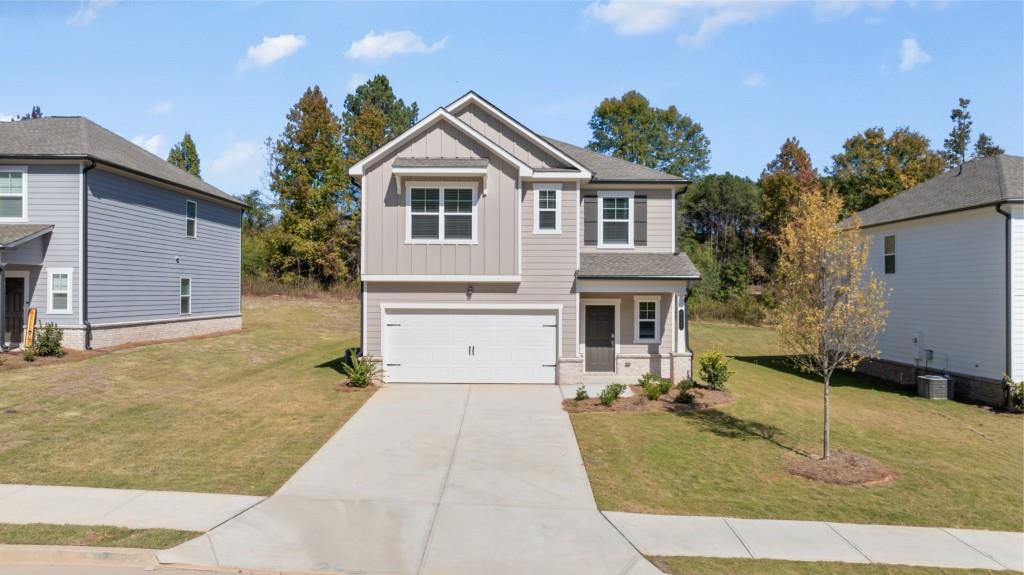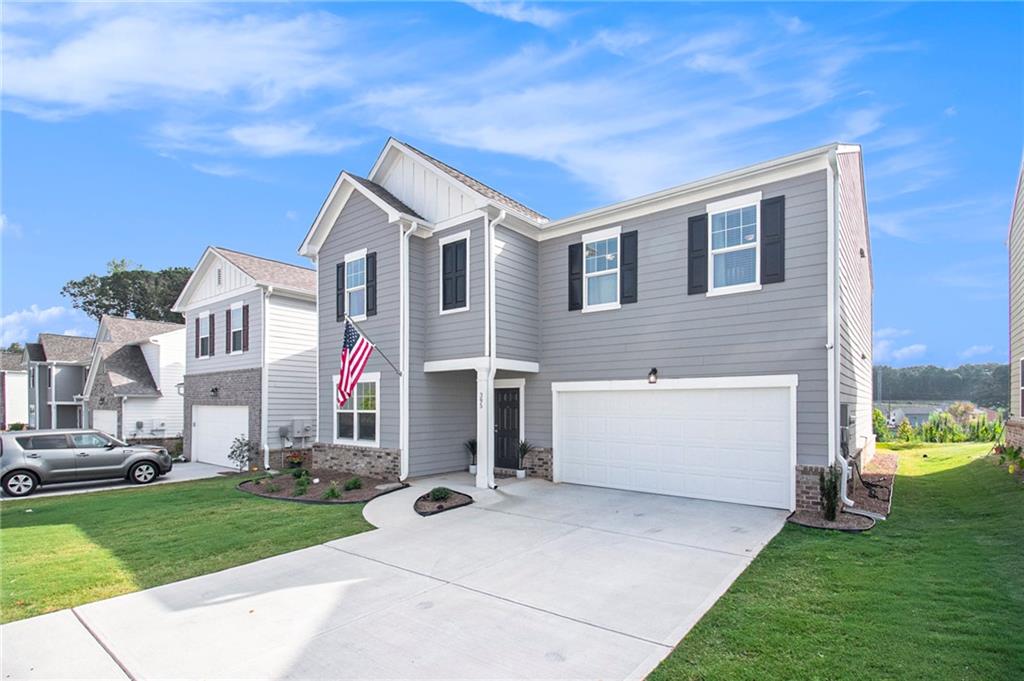Viewing Listing MLS# 405992864
Winder, GA 30680
- 5Beds
- 2Full Baths
- 1Half Baths
- N/A SqFt
- 2024Year Built
- 0.00Acres
- MLS# 405992864
- Residential
- Single Family Residence
- Active
- Approx Time on Market1 month, 23 days
- AreaN/A
- CountyBarrow - GA
- Subdivision Evergreen Farms
Overview
The Boston F floor plan is designed to meet modern families' needs. The first floor hosts an open-plan layout connecting the kitchen, dining room and living room. A laundry room is conveniently situated on the main floor. Upstairs, a versatile loft provides additional shared-living space, while five bedrooms include a lavish owner's suite with a generously sized walk-in closet and luxe bathroom. This home is move-in ready! Ask about our LOW interest rates through Lennar Mortgage!
Association Fees / Info
Hoa: Yes
Hoa Fees Frequency: Monthly
Hoa Fees: 63
Community Features: None
Bathroom Info
Halfbaths: 1
Total Baths: 3.00
Fullbaths: 2
Room Bedroom Features: Other
Bedroom Info
Beds: 5
Building Info
Habitable Residence: No
Business Info
Equipment: None
Exterior Features
Fence: None
Patio and Porch: Rear Porch
Exterior Features: Rain Gutters
Road Surface Type: Paved
Pool Private: No
County: Barrow - GA
Acres: 0.00
Pool Desc: None
Fees / Restrictions
Financial
Original Price: $415,150
Owner Financing: No
Garage / Parking
Parking Features: Driveway, Garage, Garage Door Opener, Garage Faces Front
Green / Env Info
Green Energy Generation: None
Handicap
Accessibility Features: None
Interior Features
Security Ftr: Smoke Detector(s)
Fireplace Features: None
Levels: Two
Appliances: Dishwasher, Disposal, Electric Range, Electric Water Heater, Microwave
Laundry Features: Laundry Room, Other
Interior Features: High Ceilings 9 ft Main, Smart Home
Flooring: Carpet, Vinyl
Spa Features: None
Lot Info
Lot Size Source: Not Available
Lot Features: Back Yard
Misc
Property Attached: No
Home Warranty: Yes
Open House
Other
Other Structures: None
Property Info
Construction Materials: Cement Siding, Other
Year Built: 2,024
Builders Name: Lennar Homes
Property Condition: New Construction
Roof: Composition
Property Type: Residential Detached
Style: Traditional
Rental Info
Land Lease: No
Room Info
Kitchen Features: Cabinets White, Solid Surface Counters
Room Master Bathroom Features: Double Vanity
Room Dining Room Features: Open Concept
Special Features
Green Features: Thermostat
Special Listing Conditions: None
Special Circumstances: None
Sqft Info
Building Area Total: 2178
Building Area Source: Builder
Tax Info
Tax Amount Annual: 1
Tax Year: 2,023
Tax Parcel Letter: XX052D-018
Unit Info
Utilities / Hvac
Cool System: Electric
Electric: 220 Volts
Heating: Electric
Utilities: Electricity Available, Sewer Available, Water Available
Sewer: Public Sewer
Waterfront / Water
Water Body Name: None
Water Source: Public
Waterfront Features: None
Directions
We are located off Evergreen Road. Hwy 316 to Patrick mill rd. left onto Tom Miller, left onto Evergreen road.Listing Provided courtesy of Re/max Tru
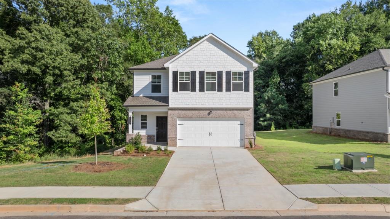
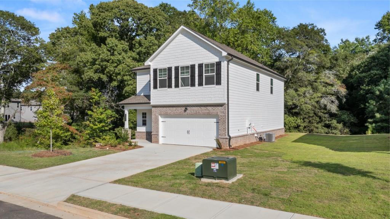
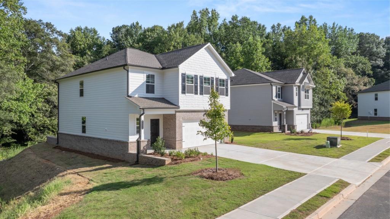
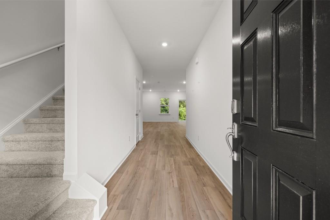
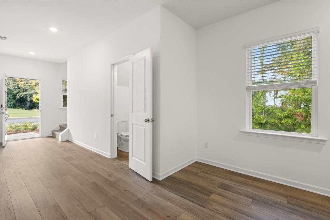
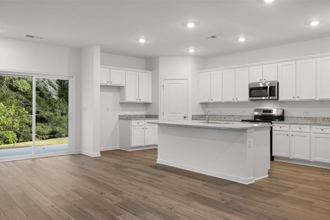
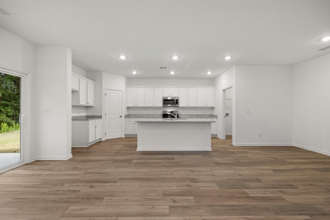
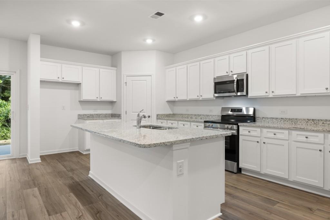
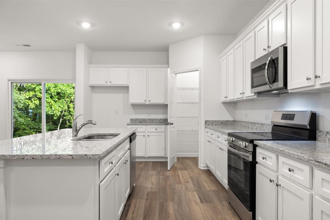
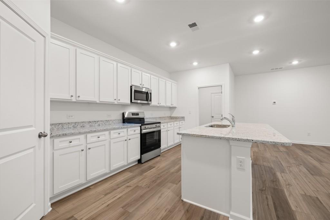
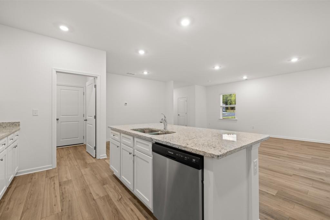
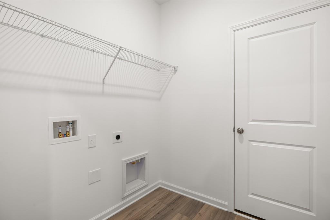
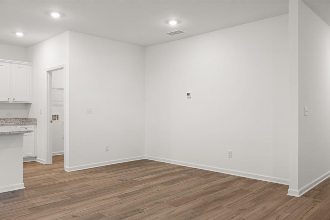
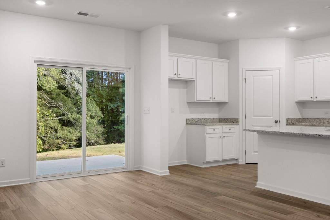
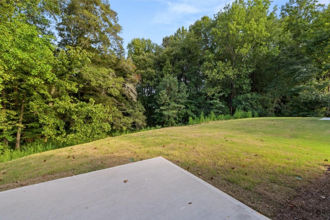
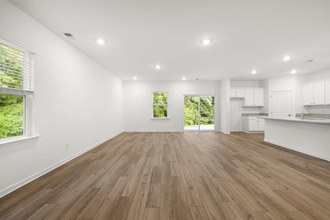
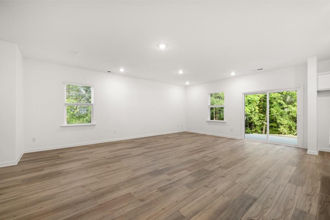
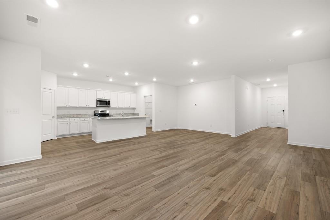
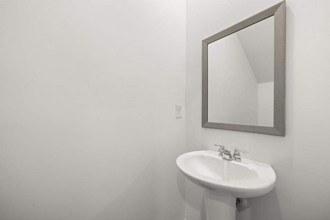
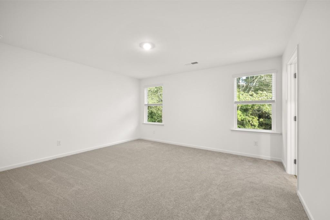
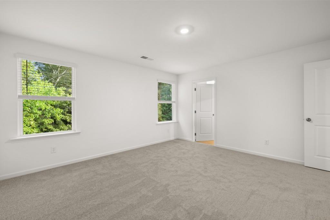
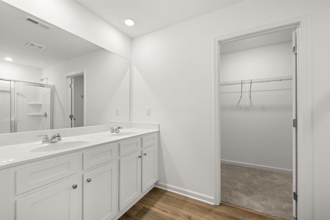
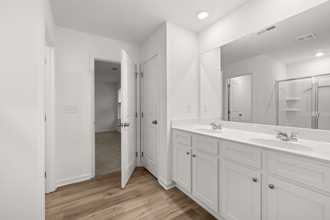
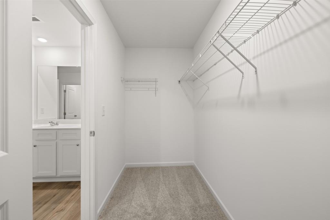
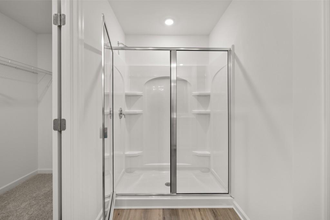
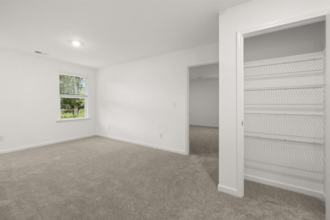
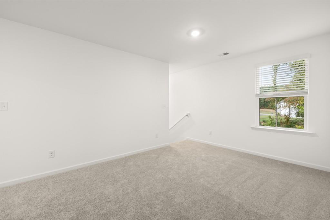
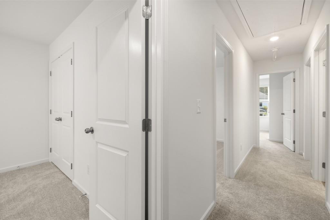
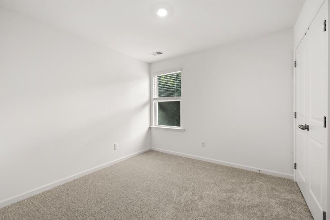
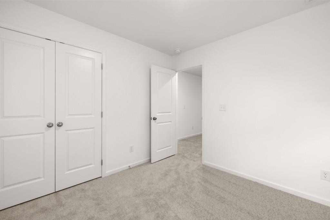
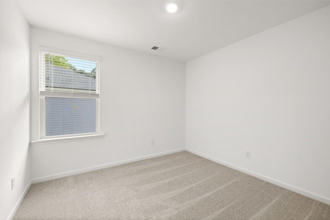
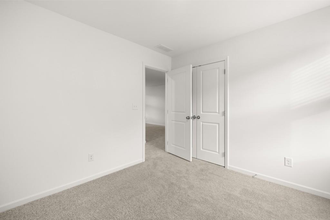
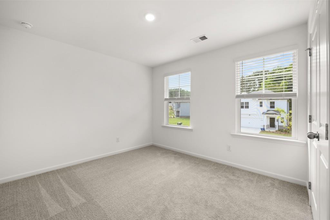
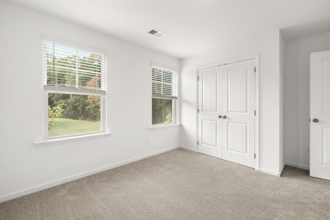
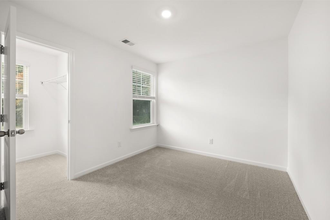
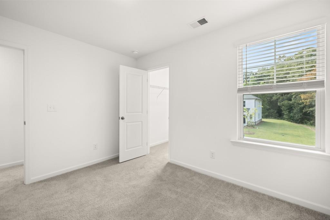
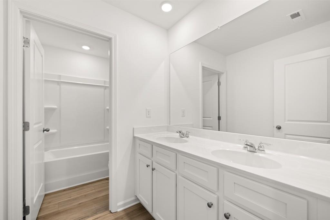
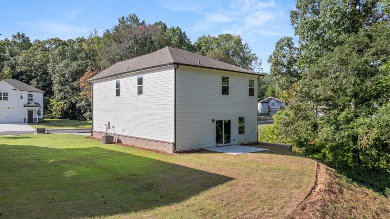
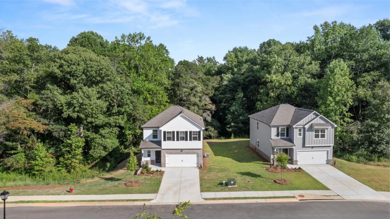
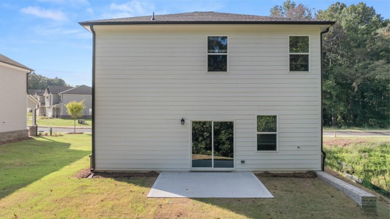
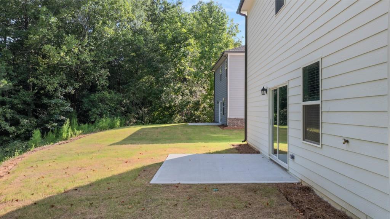
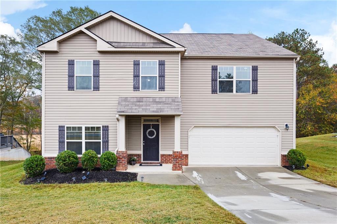
 MLS# 411447365
MLS# 411447365 