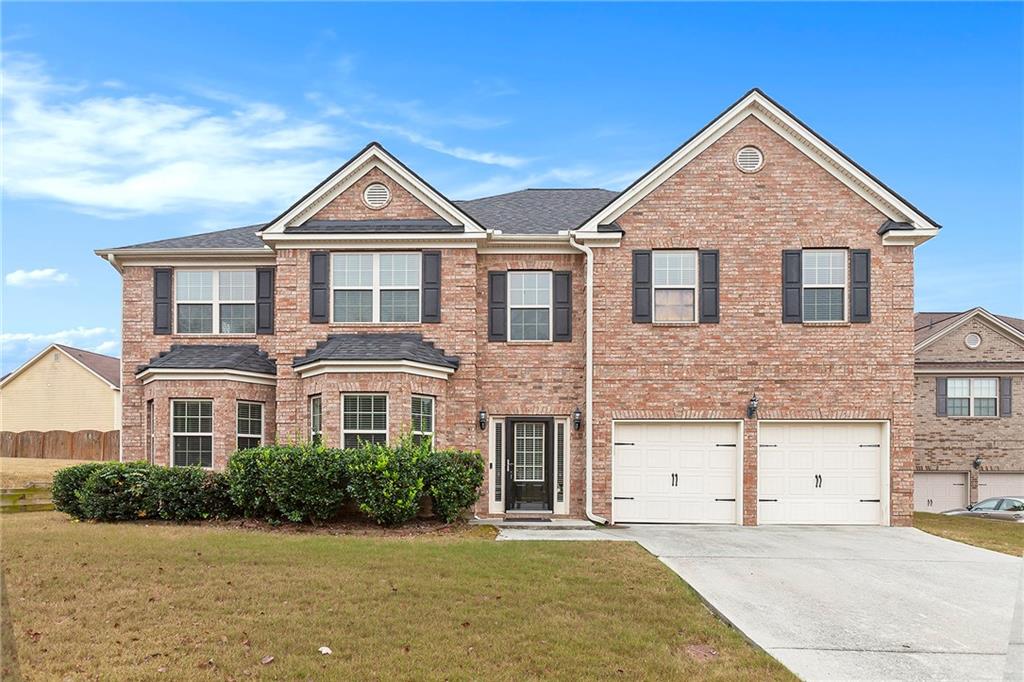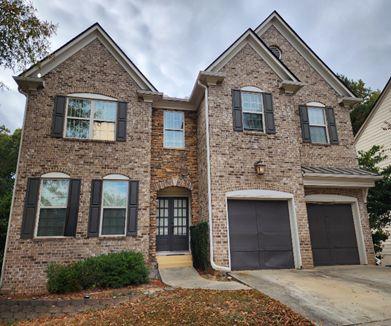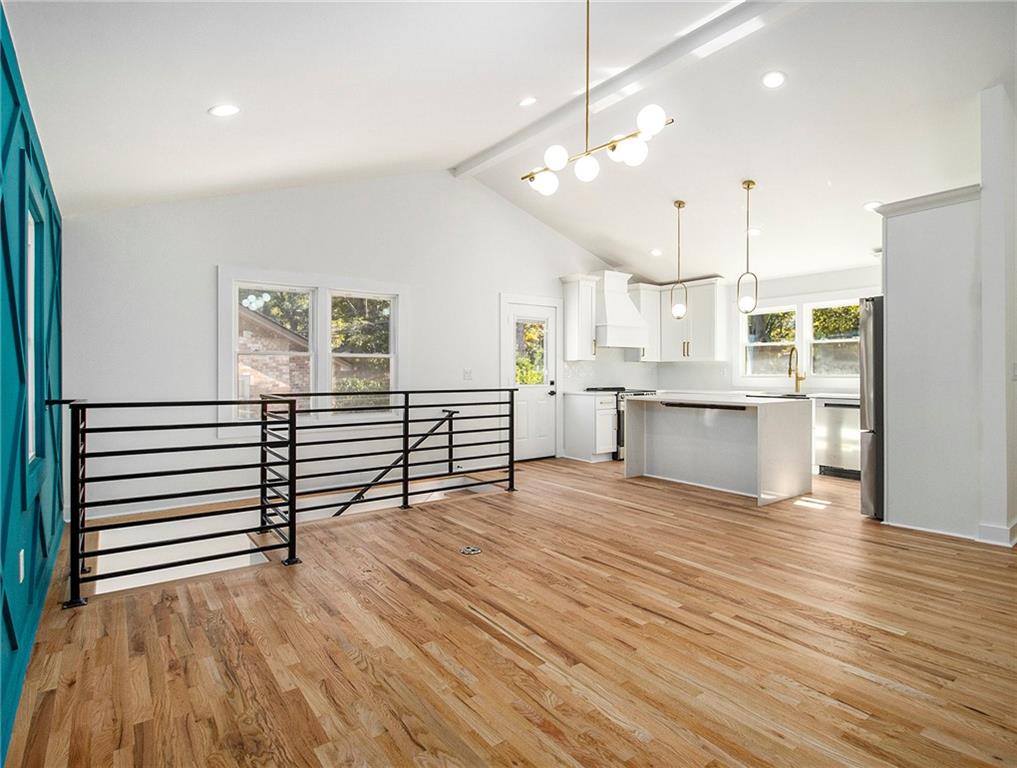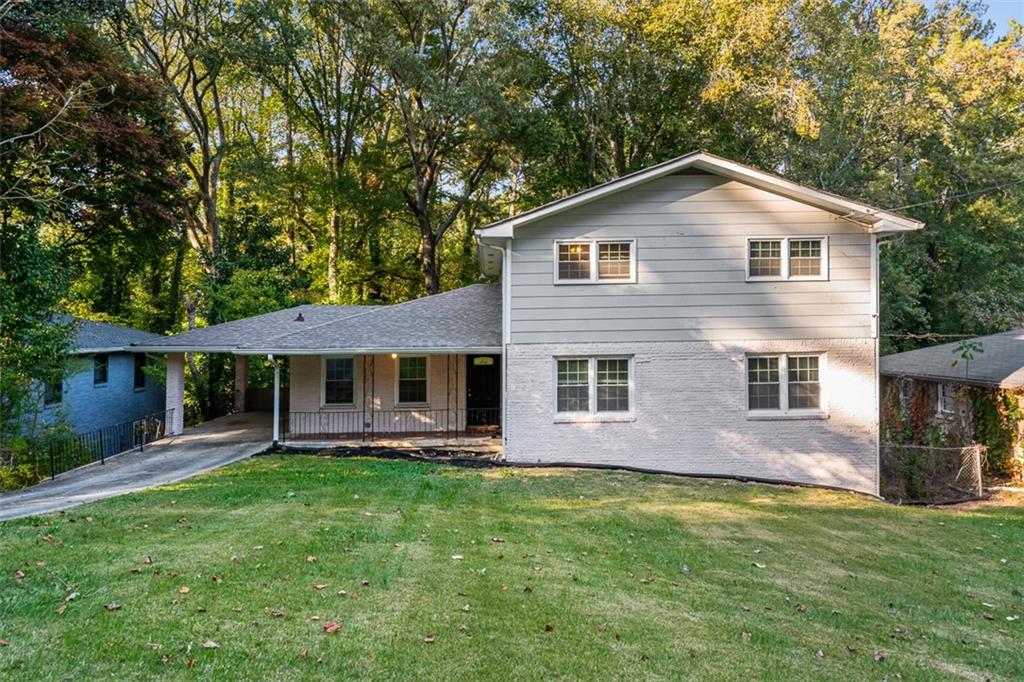Viewing Listing MLS# 405976959
Atlanta, GA 30349
- 5Beds
- 3Full Baths
- N/AHalf Baths
- N/A SqFt
- 2005Year Built
- 0.23Acres
- MLS# 405976959
- Residential
- Single Family Residence
- Active
- Approx Time on Market1 month, 19 days
- AreaN/A
- CountyFulton - GA
- Subdivision Walden Park
Overview
Seller may consider buyer concessions if made in an offer. Welcome to your dream home! This property is a masterful blend of style and comfort, featuring a neutral color paint scheme and fresh interior paint. The living room is adorned with a cozy fireplace, perfect for chilly evenings. The kitchen is a chef's delight, boasting a kitchen island, accent backsplash, The primary bedroom offers a spacious walk-in closet, and the primary bathroom is a sanctuary with double sinks and a separate tub and shower. Partial flooring replacement adds a fresh touch. Enjoy outdoor relaxation on the patio. This home is a must-see!
Association Fees / Info
Hoa: Yes
Hoa Fees Frequency: Annually
Hoa Fees: 650
Community Features: None
Bathroom Info
Main Bathroom Level: 1
Total Baths: 3.00
Fullbaths: 3
Room Bedroom Features: None
Bedroom Info
Beds: 5
Building Info
Habitable Residence: No
Business Info
Equipment: None
Exterior Features
Fence: None
Patio and Porch: None
Exterior Features: Other
Road Surface Type: Paved
Pool Private: No
County: Fulton - GA
Acres: 0.23
Pool Desc: None
Fees / Restrictions
Financial
Original Price: $435,000
Owner Financing: No
Garage / Parking
Parking Features: Attached, Garage
Green / Env Info
Green Energy Generation: None
Handicap
Accessibility Features: None
Interior Features
Security Ftr: Security System Owned
Fireplace Features: Living Room
Levels: Two
Appliances: Microwave
Laundry Features: Upper Level
Interior Features: Other
Flooring: Laminate
Spa Features: None
Lot Info
Lot Size Source: Owner
Lot Features: Cul-De-Sac
Lot Size: x
Misc
Property Attached: No
Home Warranty: No
Open House
Other
Other Structures: None
Property Info
Construction Materials: Block, Brick 4 Sides
Year Built: 2,005
Property Condition: Resale
Roof: Composition
Property Type: Residential Detached
Style: Traditional
Rental Info
Land Lease: No
Room Info
Kitchen Features: Kitchen Island, Pantry, Solid Surface Counters
Room Master Bathroom Features: Separate Tub/Shower
Room Dining Room Features: Separate Dining Room
Special Features
Green Features: None
Special Listing Conditions: None
Special Circumstances: None
Sqft Info
Building Area Total: 3204
Building Area Source: Owner
Tax Info
Tax Amount Annual: 5812
Tax Year: 2,023
Tax Parcel Letter: 14F-0156-LL-063-6
Unit Info
Utilities / Hvac
Cool System: Central Air
Electric: 110 Volts
Heating: Central
Utilities: Electricity Available, Natural Gas Available, Sewer Available
Sewer: Public Sewer
Waterfront / Water
Water Body Name: None
Water Source: Public
Waterfront Features: None
Directions
Head east on W Stubbs Rd toward Rindle DrTurn right onto Walden BlvdAt the roundabout, take the 3rd exit onto Renaissance CirSlight left onto Thoreau CirTurn left onto Haley CirListing Provided courtesy of Opendoor Brokerage, Llc
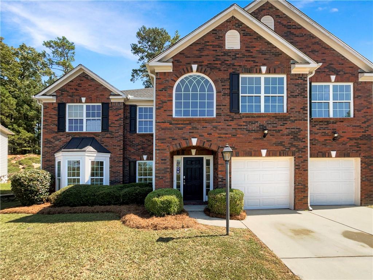
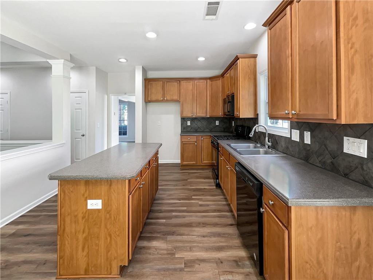
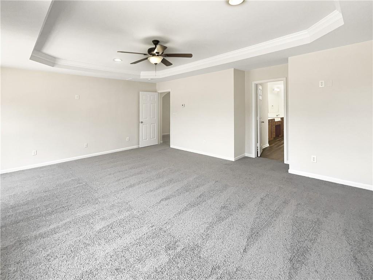
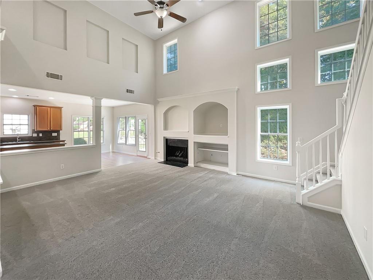
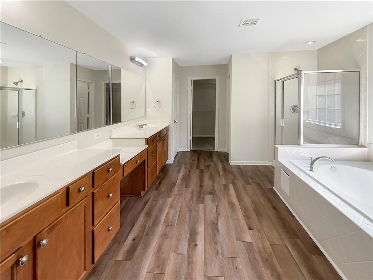
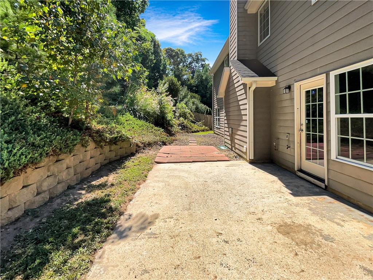
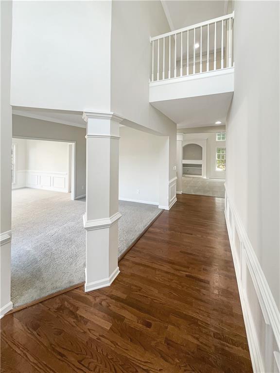
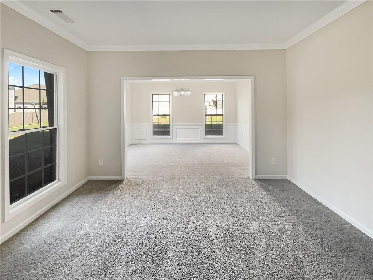
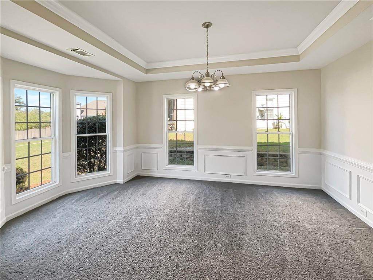
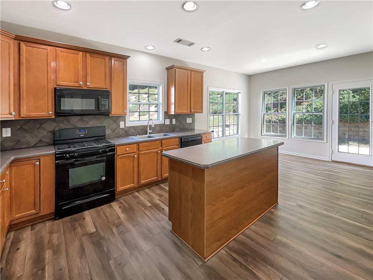
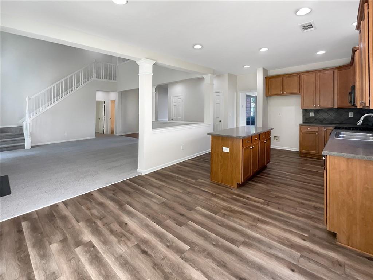
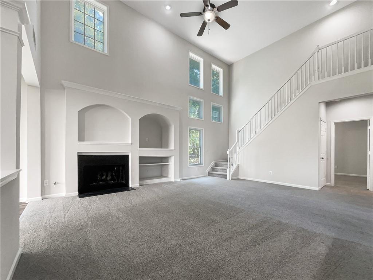
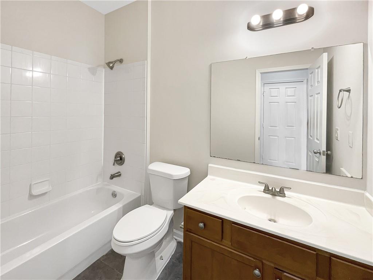
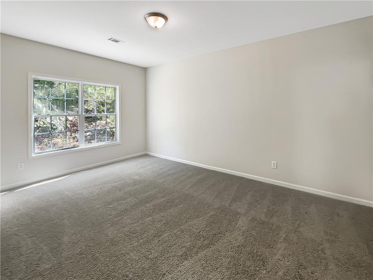
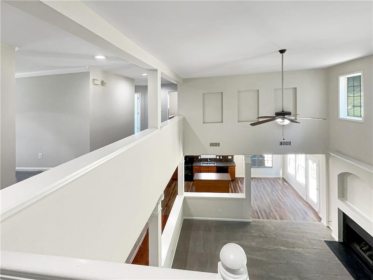
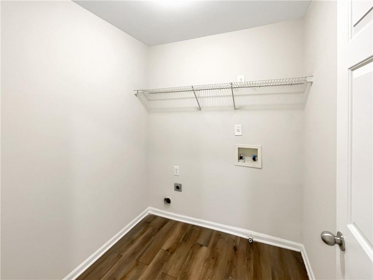
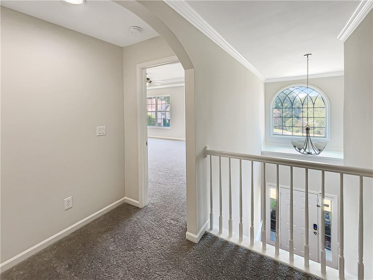
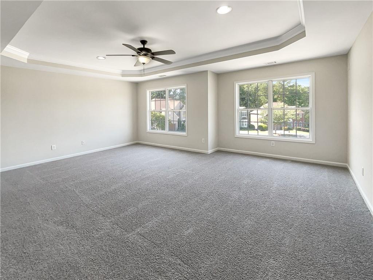
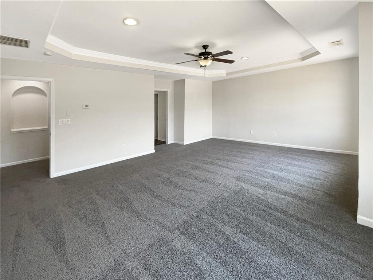
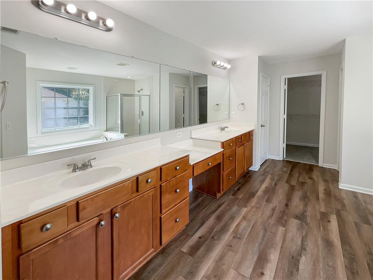
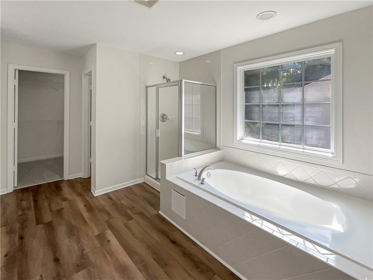
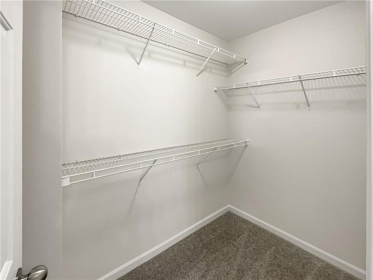
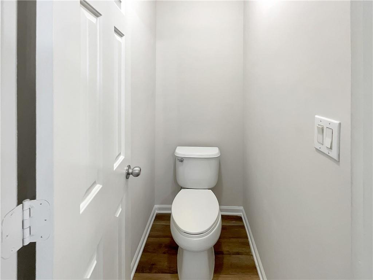
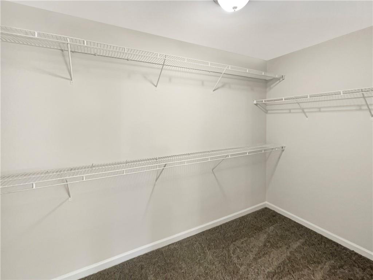
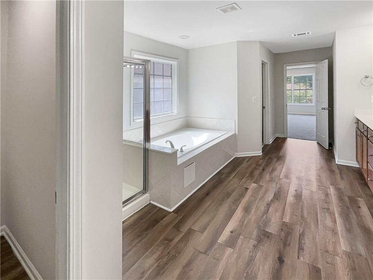
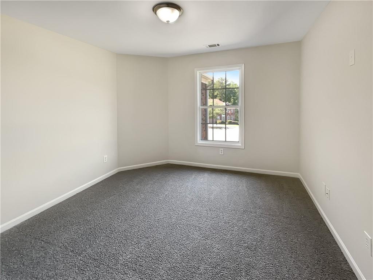
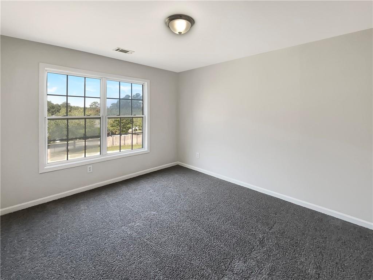
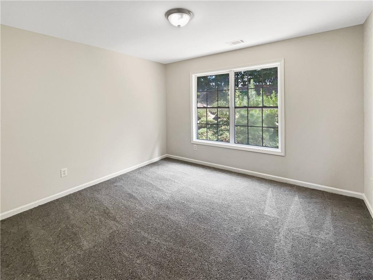
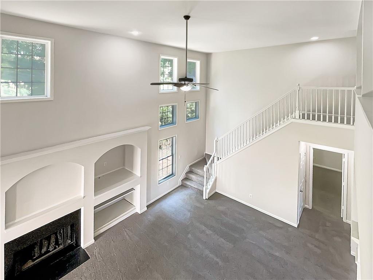
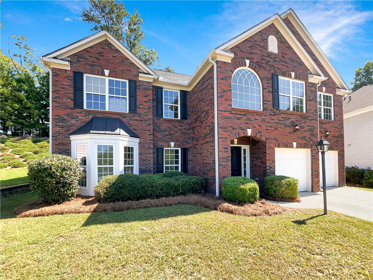
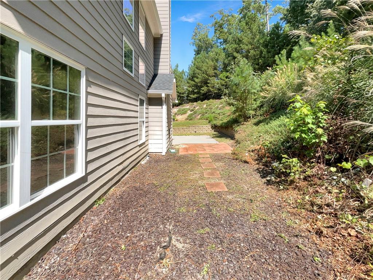
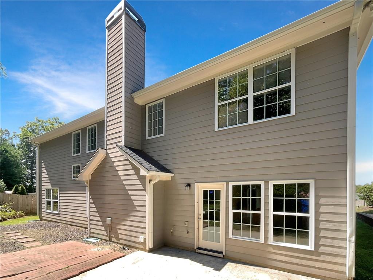
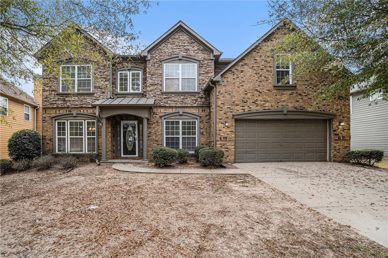
 MLS# 411011554
MLS# 411011554 