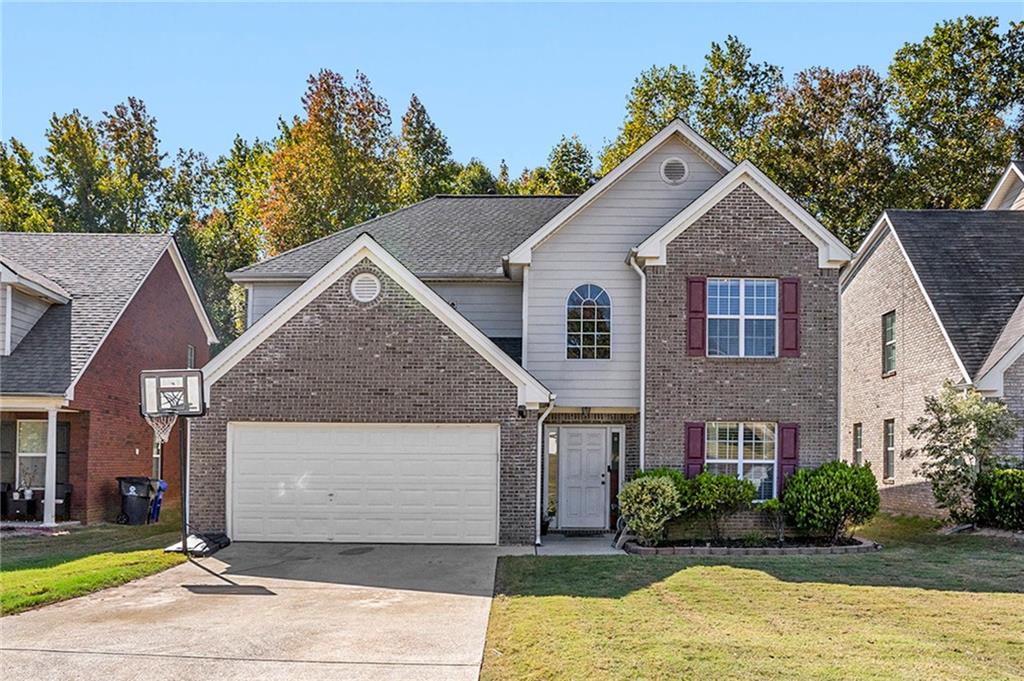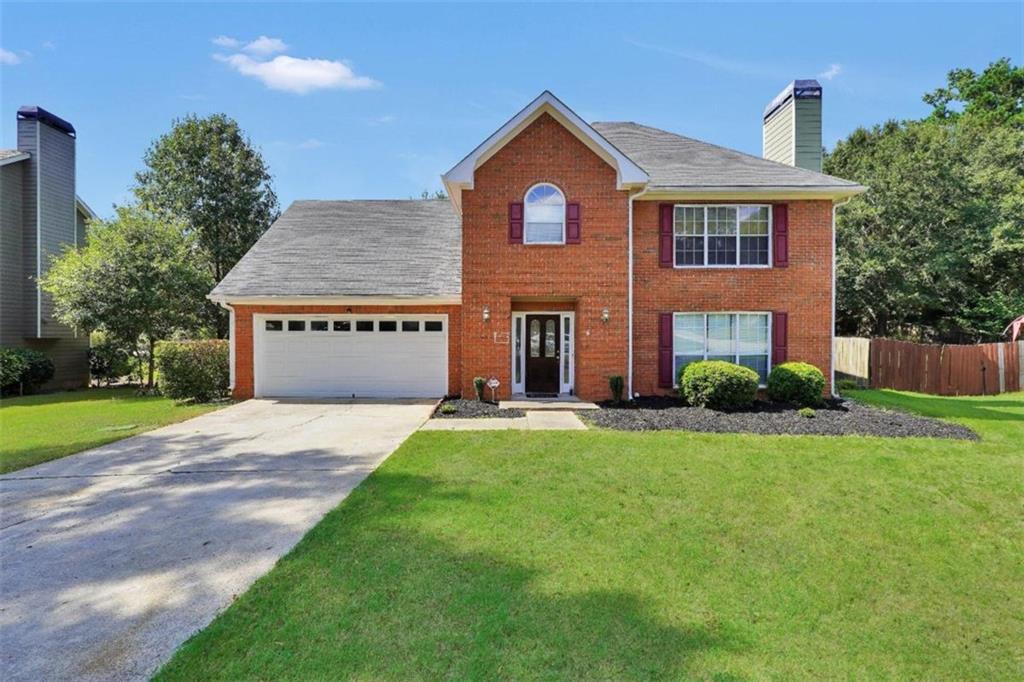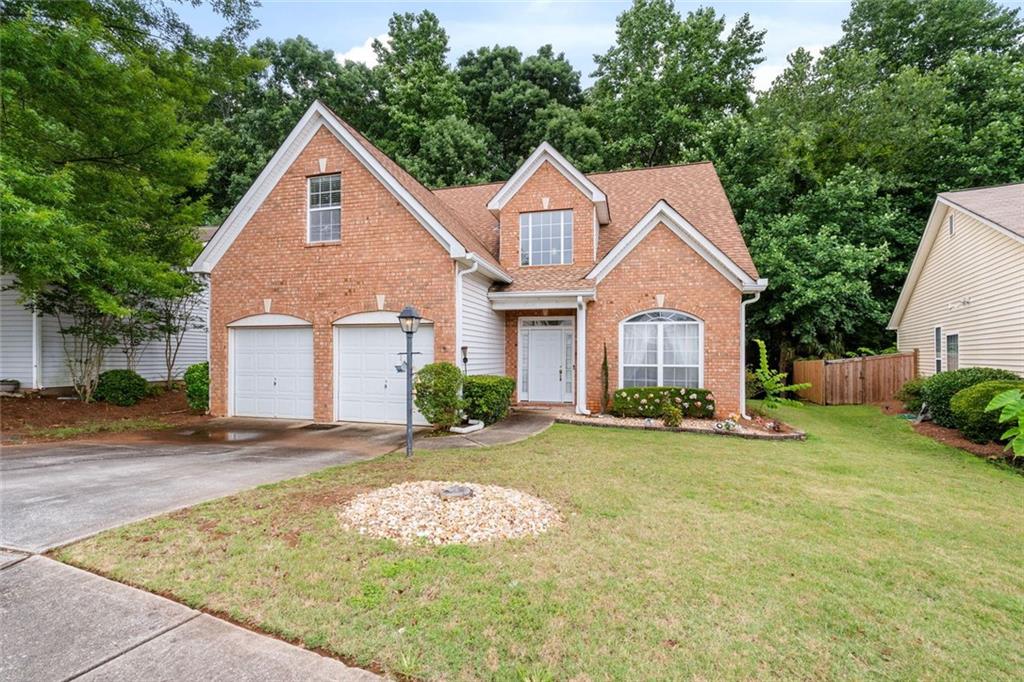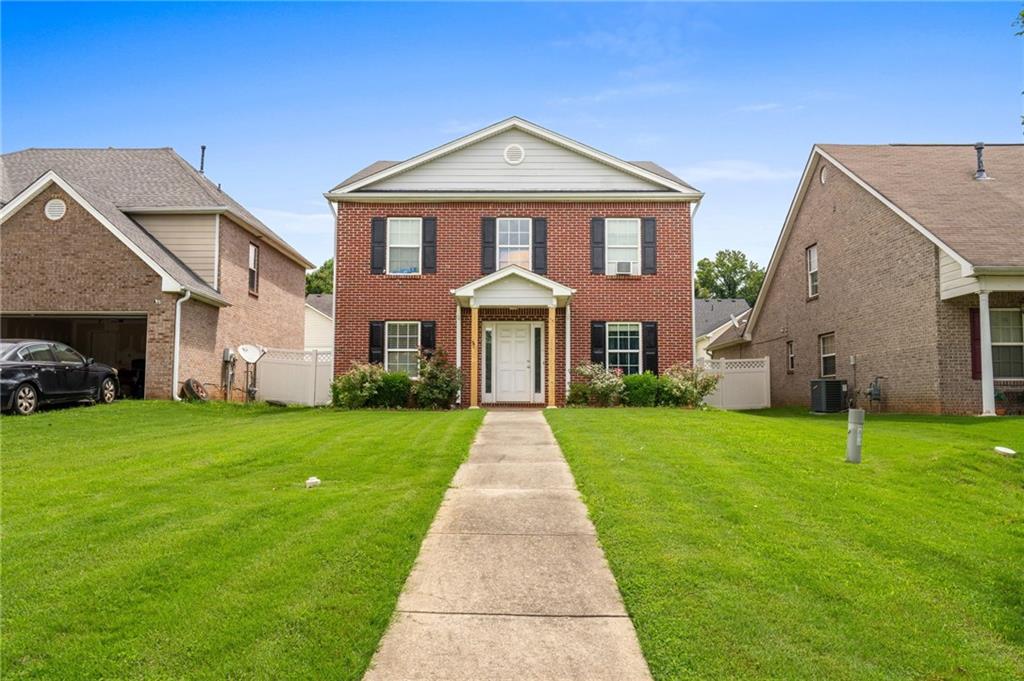Viewing Listing MLS# 405975863
Stockbridge, GA 30281
- 4Beds
- 2Full Baths
- 1Half Baths
- N/A SqFt
- 2004Year Built
- 0.04Acres
- MLS# 405975863
- Residential
- Single Family Residence
- Active
- Approx Time on Market1 month, 15 days
- AreaN/A
- CountyHenry - GA
- Subdivision Lexington Park
Overview
Welcome to this stunning 4-bedroom, 2.5-bath home in the heart of Stockbridge, offering incredible curb appeal and a level driveway. The beautifully landscaped yard leads to a spacious 2-car garage. Step inside to a grand 2-story foyer that welcomes you into a warm and inviting living space. The family room features a cozy fireplace, perfect for relaxing evenings, while the separate living room boasts a charming bay window. The eat-in kitchen is a chef's dream with stainless steel appliances, warm stained wood cabinets, and plenty of natural light. For more formal gatherings, enjoy the separate dining room.Upstairs, the master suite is a true retreat with vaulted ceilings, and the master bathroom offers a separate soaking tub and shower for added luxury. The secondary bedrooms also feature high ceilings and neutral colors, making them both bright and spacious. Outside, unwind on the patio overlooking a level, private backyard with serene views of the surrounding trees. This home combines style, comfort, and conveniencedont miss your chance to make it yours!
Association Fees / Info
Hoa: Yes
Hoa Fees Frequency: Annually
Hoa Fees: 215
Community Features: Homeowners Assoc, Street Lights
Bathroom Info
Halfbaths: 1
Total Baths: 3.00
Fullbaths: 2
Room Bedroom Features: Other
Bedroom Info
Beds: 4
Building Info
Habitable Residence: No
Business Info
Equipment: None
Exterior Features
Fence: None
Patio and Porch: Patio
Exterior Features: Private Yard
Road Surface Type: Asphalt
Pool Private: No
County: Henry - GA
Acres: 0.04
Pool Desc: None
Fees / Restrictions
Financial
Original Price: $305,000
Owner Financing: No
Garage / Parking
Parking Features: Attached, Garage, Garage Faces Front
Green / Env Info
Green Energy Generation: None
Handicap
Accessibility Features: None
Interior Features
Security Ftr: None
Fireplace Features: Family Room
Levels: Two
Appliances: Dishwasher, Gas Range, Microwave, Refrigerator
Laundry Features: Laundry Room, Upper Level
Interior Features: Entrance Foyer 2 Story
Flooring: Carpet, Vinyl
Spa Features: None
Lot Info
Lot Size Source: Public Records
Lot Features: Back Yard, Level
Lot Size: x
Misc
Property Attached: No
Home Warranty: No
Open House
Other
Other Structures: None
Property Info
Construction Materials: Frame, Vinyl Siding
Year Built: 2,004
Property Condition: Resale
Roof: Composition
Property Type: Residential Detached
Style: Traditional
Rental Info
Land Lease: No
Room Info
Kitchen Features: Breakfast Room, Cabinets Stain, Pantry
Room Master Bathroom Features: Separate Tub/Shower,Soaking Tub,Whirlpool Tub
Room Dining Room Features: Separate Dining Room
Special Features
Green Features: None
Special Listing Conditions: None
Special Circumstances: None
Sqft Info
Building Area Total: 2238
Building Area Source: Public Records
Tax Info
Tax Amount Annual: 3207
Tax Year: 2,023
Tax Parcel Letter: 066G01100000
Unit Info
Utilities / Hvac
Cool System: Central Air
Electric: 110 Volts
Heating: Central
Utilities: None
Sewer: Public Sewer
Waterfront / Water
Water Body Name: None
Water Source: Public
Waterfront Features: None
Directions
GPS works fineListing Provided courtesy of Mark Spain Real Estate
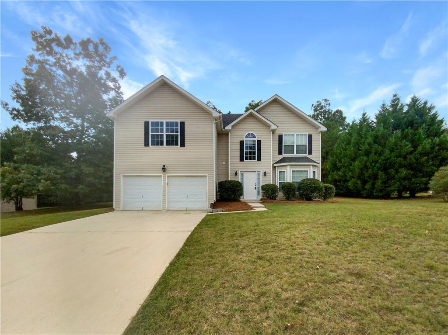
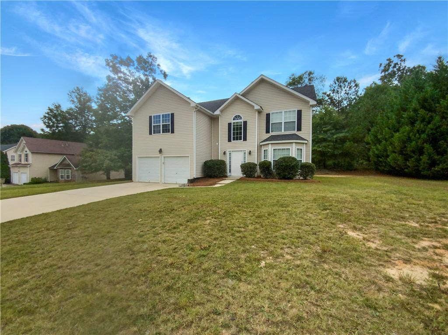
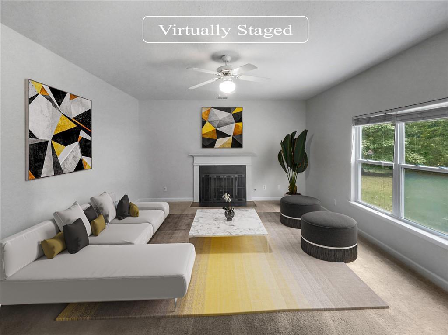
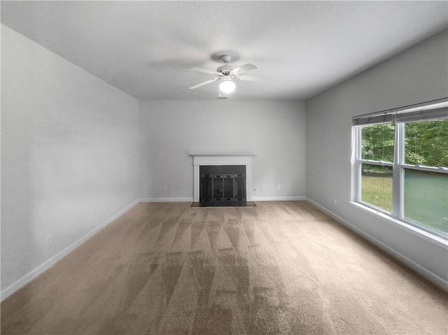
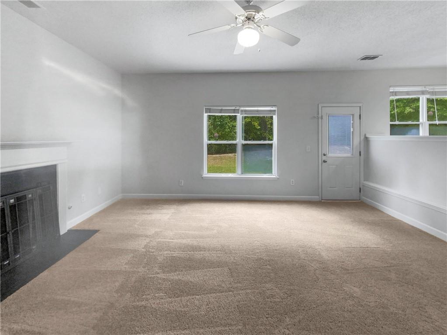

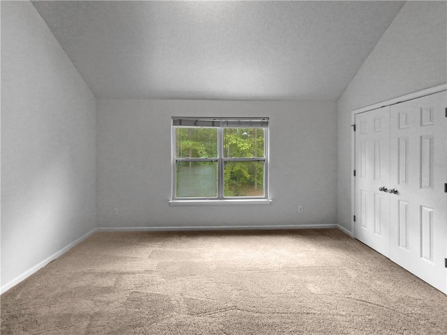
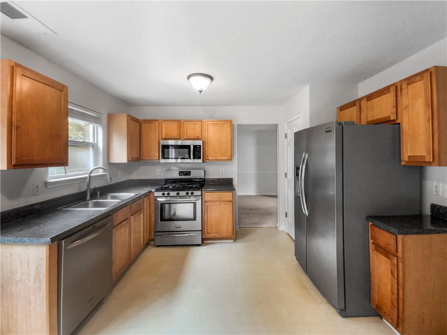
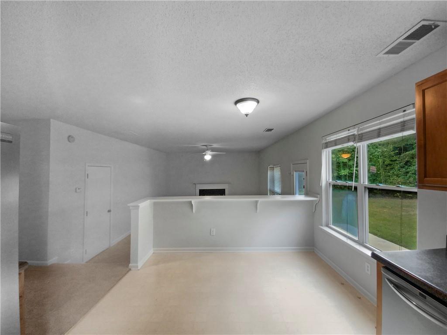
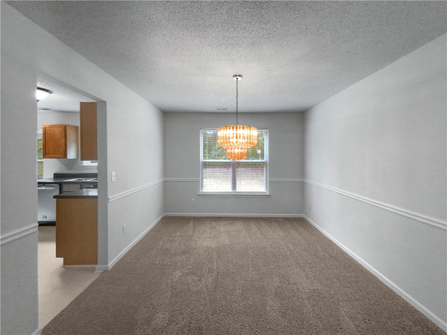
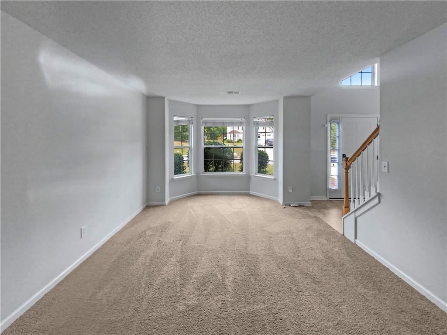
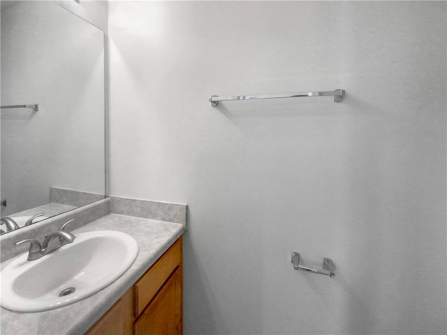
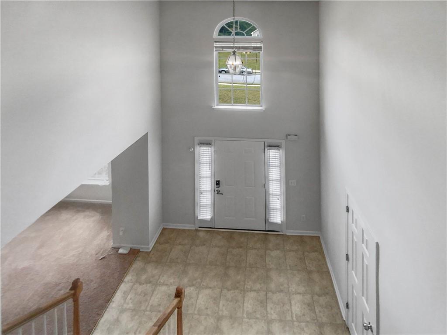
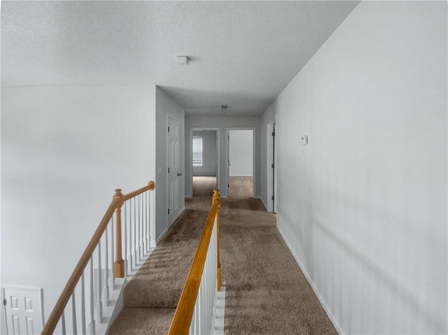
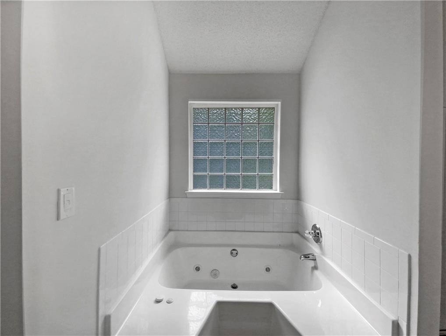
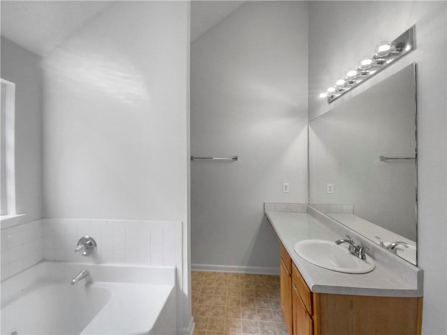

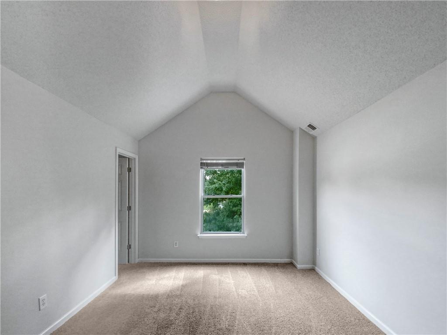
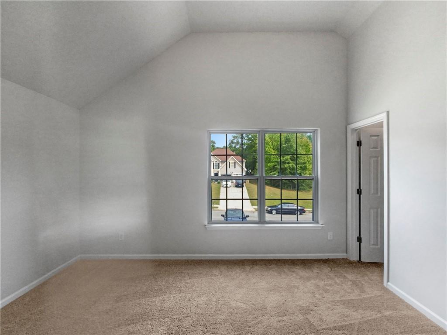
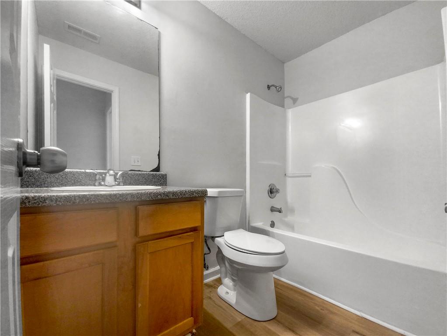
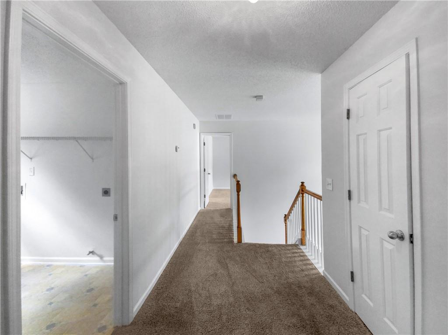
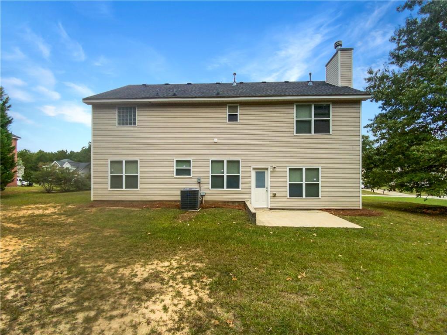
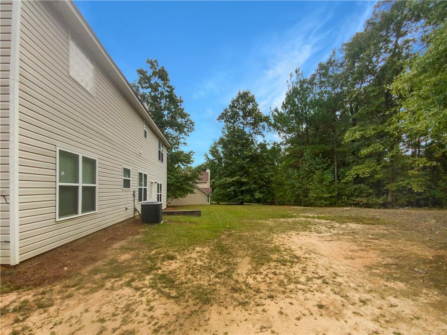
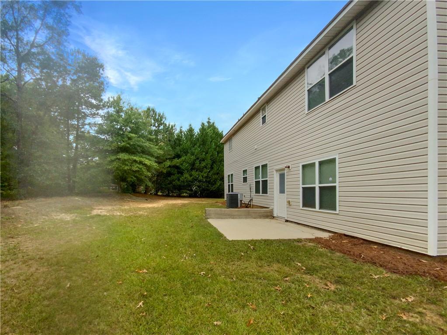
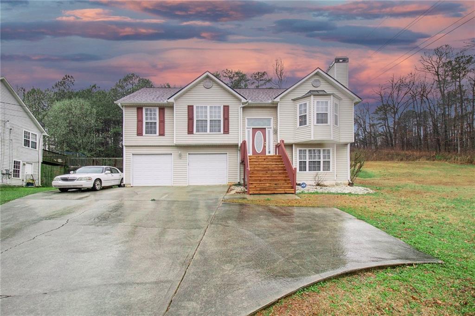
 MLS# 7347081
MLS# 7347081 