Viewing Listing MLS# 405869288
Kennesaw, GA 30152
- 5Beds
- 4Full Baths
- 1Half Baths
- N/A SqFt
- 2003Year Built
- 0.46Acres
- MLS# 405869288
- Residential
- Single Family Residence
- Pending
- Approx Time on Market1 month, 14 days
- AreaN/A
- CountyCobb - GA
- Subdivision Hickory Springs
Overview
Welcome to your dream home in the heart of Hickory Springs, a vibrant and award-winning Arvida community where community meets everyday convenience. This stunning three-level, 5-bedroom home has undergone over $239,000 in recent renovations and upgrades, making it move-in ready and aligned with the latest decorating trends. Beautiful stained-on-site oak hardwood floors grace both the first and second levels, offering a timeless look that is both easier to maintain and longer-lasting than carpet.Step into the updated kitchen, where culinary dreams come true. It features honed granite countertops, new Kitchenaid Premium stainless appliances, a Viking electric high-end cooktop, custom barn doors, and a wood-paneled vaulted breakfast room. The open layout seamlessly connects the kitchen to the great room, creating a perfect space for entertaining. The great room boasts two walls of custom-built shelves, ideal for displaying cherished memories and personal treasures.The owner's suite, located on the second level, is a true retreat. It features a newly renovated bathroom with a soaking tub, an oversized tiled shower, dual vanities, and beautifully designed tilework. Four additional spacious bedrooms, multiple walk-in closets, and ensuite baths on the second floor provide ample space for guests or personal use. The terrace level offers versatile spaces, perfect for exercise rooms, home offices, craft rooms, or whatever your heart desires. A large room on this level is ideal for watching movies and unwinding.Hickory Springs is not just a beautiful place to live; its a community designed for an exceptional lifestyle. With 235 homes on generous lots, the neighborhood is close to all your shopping needs and favorite dining spots. At the heart of Hickory Springs lies a bustling recreational facility featuring a clubhouse, swimming pool, playground, and three tennis courts. Year-round activities and events for all ages make this community vibrant and engaging. The elegantly appointed clubhouse, available for private events, serves as the social hub for residents.Residents will appreciate the top-notch education provided by the esteemed Cobb County schools: Ford Elementary, Lost Mountain Middle, and Harrison High. Hickory Springs offers a unique blend of luxury, comfort, and convenience, making it the perfect place to call home.Dont miss out on this extraordinary opportunityyour dream home in Hickory Springs awaits!
Association Fees / Info
Hoa: Yes
Hoa Fees Frequency: Annually
Hoa Fees: 770
Community Features: Clubhouse, Community Dock, Fishing, Homeowners Assoc, Near Schools, Near Trails/Greenway, Playground, Pool, Sidewalks, Street Lights, Swim Team, Tennis Court(s)
Association Fee Includes: Swim, Tennis
Bathroom Info
Halfbaths: 1
Total Baths: 5.00
Fullbaths: 4
Room Bedroom Features: Other
Bedroom Info
Beds: 5
Building Info
Habitable Residence: No
Business Info
Equipment: Irrigation Equipment
Exterior Features
Fence: None
Patio and Porch: Deck, Screened
Exterior Features: Rain Gutters
Road Surface Type: Asphalt
Pool Private: No
County: Cobb - GA
Acres: 0.46
Pool Desc: None
Fees / Restrictions
Financial
Original Price: $875,000
Owner Financing: No
Garage / Parking
Parking Features: Garage, Garage Door Opener, Garage Faces Side, Kitchen Level
Green / Env Info
Green Energy Generation: None
Handicap
Accessibility Features: None
Interior Features
Security Ftr: Smoke Detector(s)
Fireplace Features: Gas Starter, Great Room, Stone
Levels: Two
Appliances: Dishwasher, Disposal, Dryer, Electric Cooktop, Electric Oven, Gas Water Heater, Microwave, Range Hood, Refrigerator, Washer
Laundry Features: In Hall, Laundry Closet, Upper Level
Interior Features: Bookcases, Cathedral Ceiling(s), Crown Molding, Entrance Foyer 2 Story, High Ceilings 9 ft Main, High Speed Internet, Tray Ceiling(s), Walk-In Closet(s), Wet Bar
Flooring: Ceramic Tile, Hardwood, Laminate
Spa Features: None
Lot Info
Lot Size Source: Public Records
Lot Features: Back Yard, Front Yard, Landscaped, Sprinklers In Front, Sprinklers In Rear
Lot Size: x
Misc
Property Attached: No
Home Warranty: No
Open House
Other
Other Structures: None
Property Info
Construction Materials: Brick 3 Sides, Cement Siding
Year Built: 2,003
Property Condition: Resale
Roof: Composition
Property Type: Residential Detached
Style: Traditional
Rental Info
Land Lease: No
Room Info
Kitchen Features: Cabinets White, Kitchen Island, Pantry Walk-In, Stone Counters, View to Family Room
Room Master Bathroom Features: Double Vanity,Separate Tub/Shower,Soaking Tub
Room Dining Room Features: Separate Dining Room
Special Features
Green Features: None
Special Listing Conditions: None
Special Circumstances: None
Sqft Info
Building Area Total: 3998
Building Area Source: Public Records
Tax Info
Tax Amount Annual: 5793
Tax Year: 2,023
Tax Parcel Letter: 20-0262-0-089-0
Unit Info
Utilities / Hvac
Cool System: Central Air, Electric, Zoned
Electric: None
Heating: Forced Air, Natural Gas, Zoned
Utilities: Cable Available, Electricity Available, Natural Gas Available, Phone Available, Sewer Available, Underground Utilities, Water Available
Sewer: Public Sewer
Waterfront / Water
Water Body Name: None
Water Source: Public
Waterfront Features: None
Directions
To reach 984 Thousand Oaks Bend, Kennesaw, GA from the intersection of I-75 and I-285 in Atlanta, head north on I-75 for about 16 miles. Take exit 269 for Barrett Parkway and turn left onto Barrett Parkway. Continue for approximately 2.5 miles, then turn right onto Stilesboro Road. Drive for another 1.5 miles and turn left onto Paul Samuel Road NW. After 0.5 miles, turn right onto Thousand Oaks Bend. Continue straight, and you will arrive at 984 Thousand Oaks Bend.Listing Provided courtesy of Real Broker, Llc.
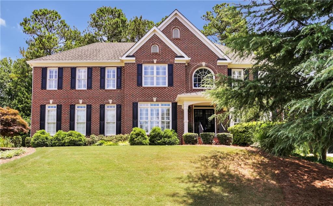
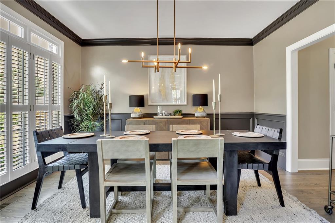
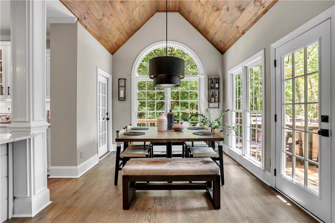
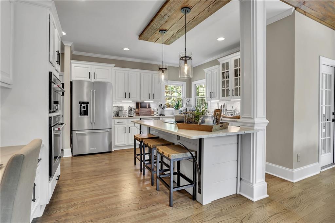
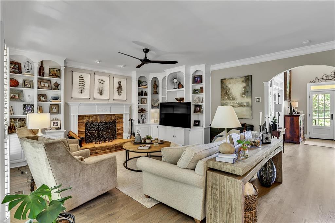
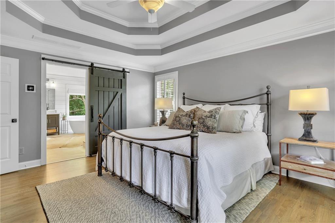
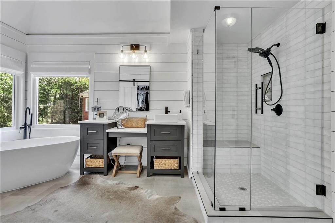
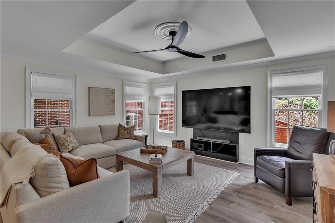
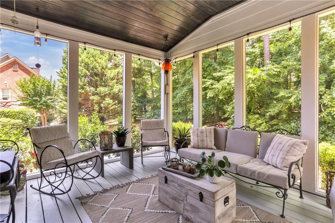
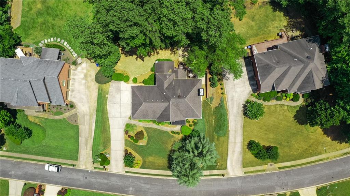
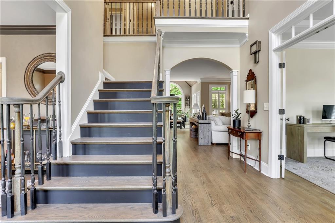
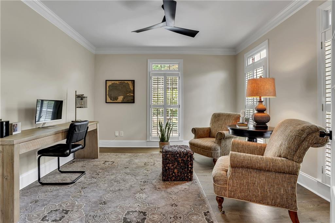
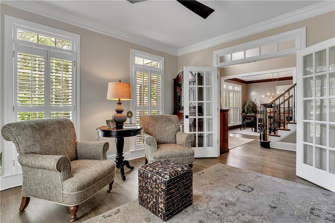
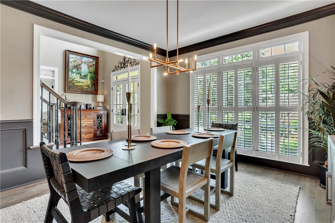
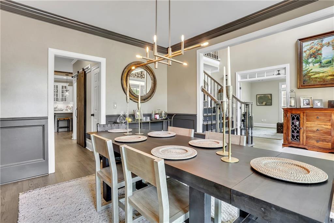
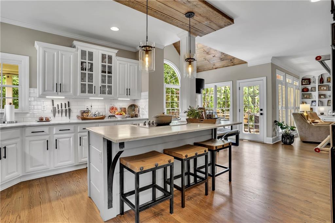
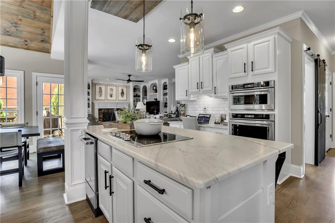
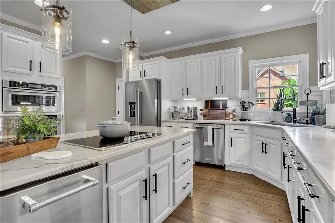
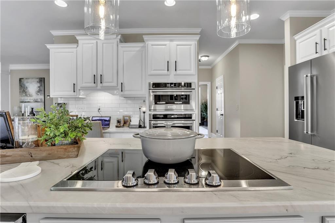
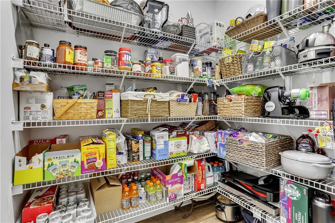
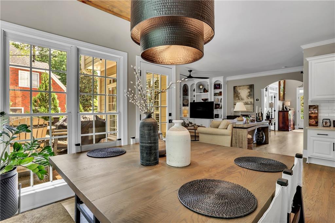
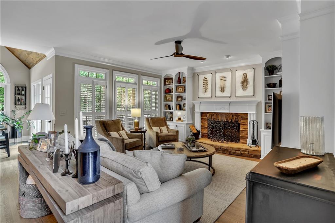
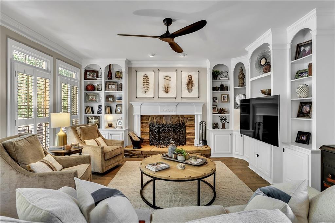
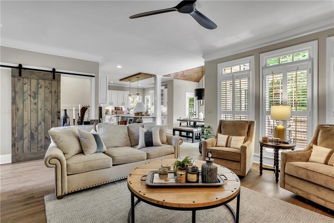
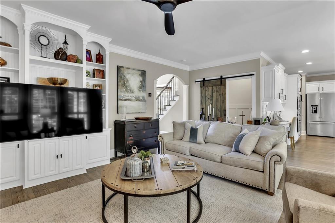
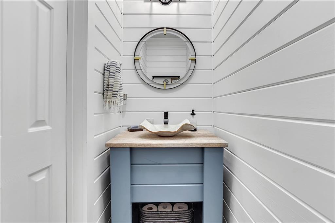
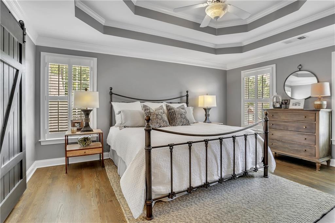
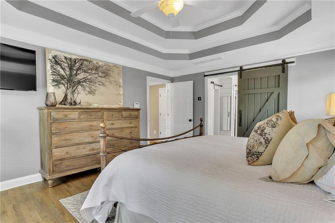
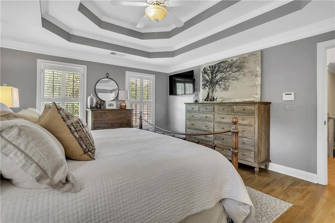
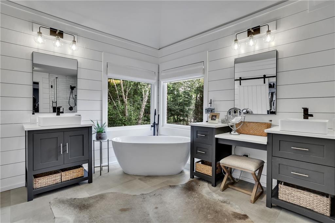
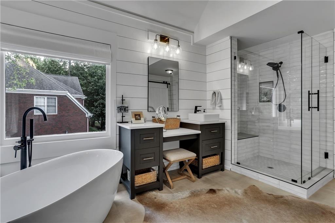
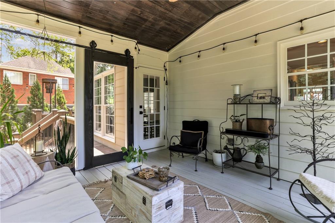
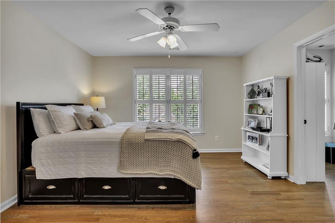
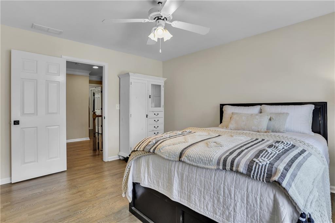
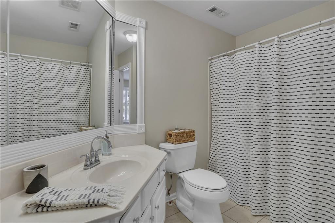
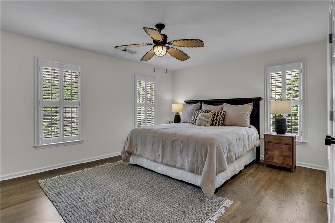
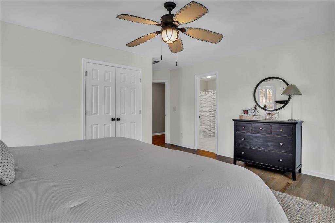
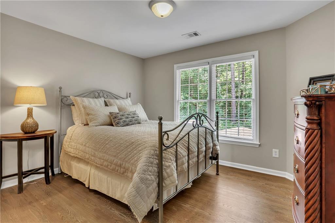
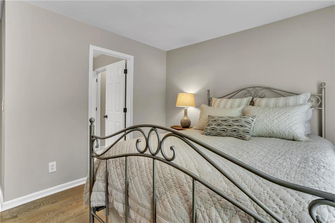
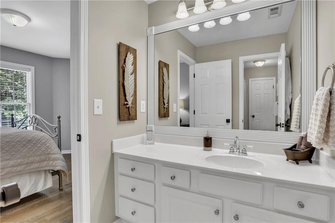
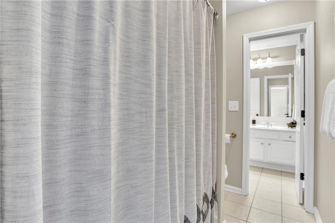
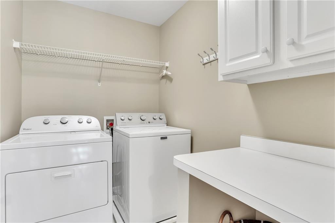
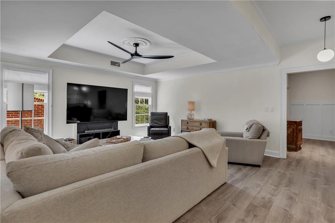
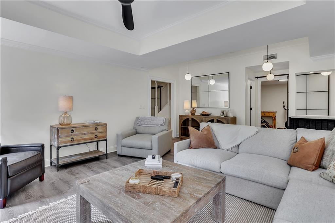
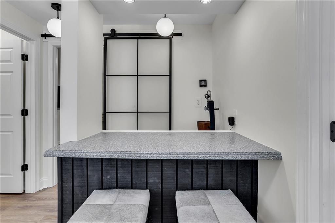
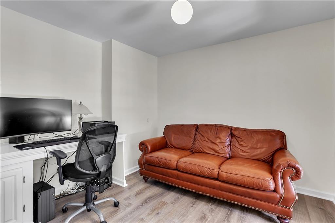
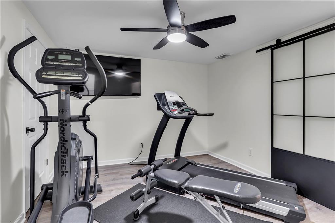
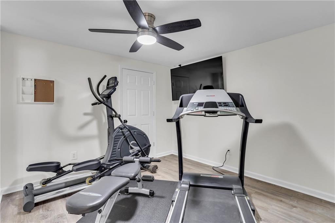
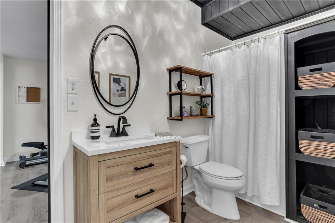
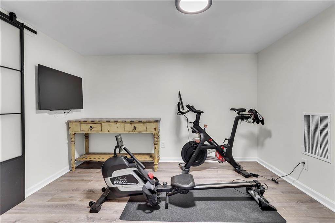
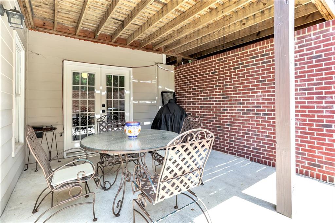
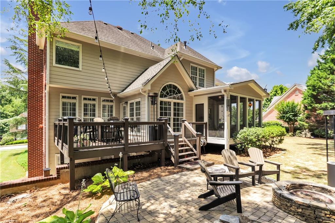
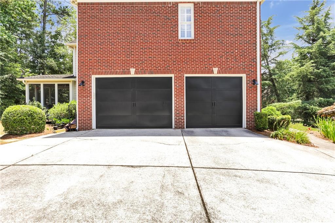
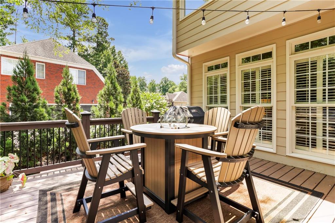
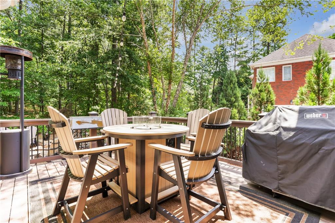
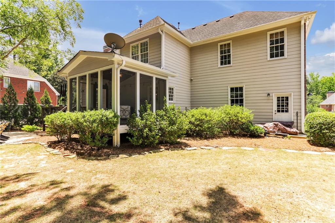
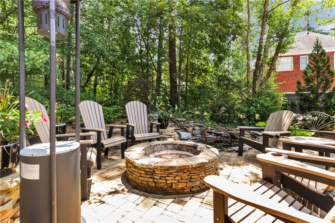
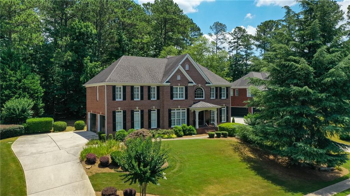
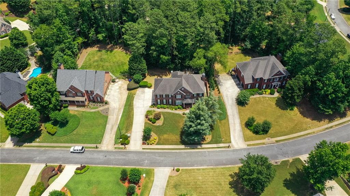
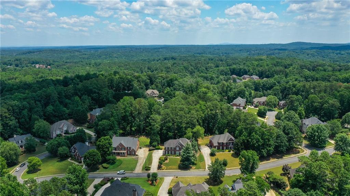
 Listings identified with the FMLS IDX logo come from
FMLS and are held by brokerage firms other than the owner of this website. The
listing brokerage is identified in any listing details. Information is deemed reliable
but is not guaranteed. If you believe any FMLS listing contains material that
infringes your copyrighted work please
Listings identified with the FMLS IDX logo come from
FMLS and are held by brokerage firms other than the owner of this website. The
listing brokerage is identified in any listing details. Information is deemed reliable
but is not guaranteed. If you believe any FMLS listing contains material that
infringes your copyrighted work please