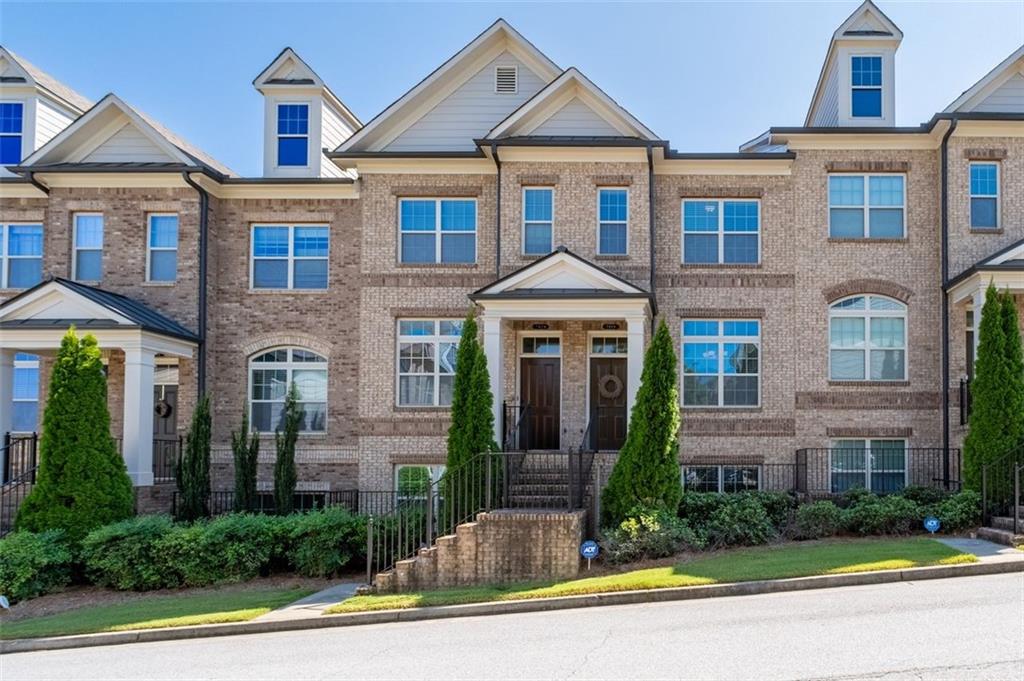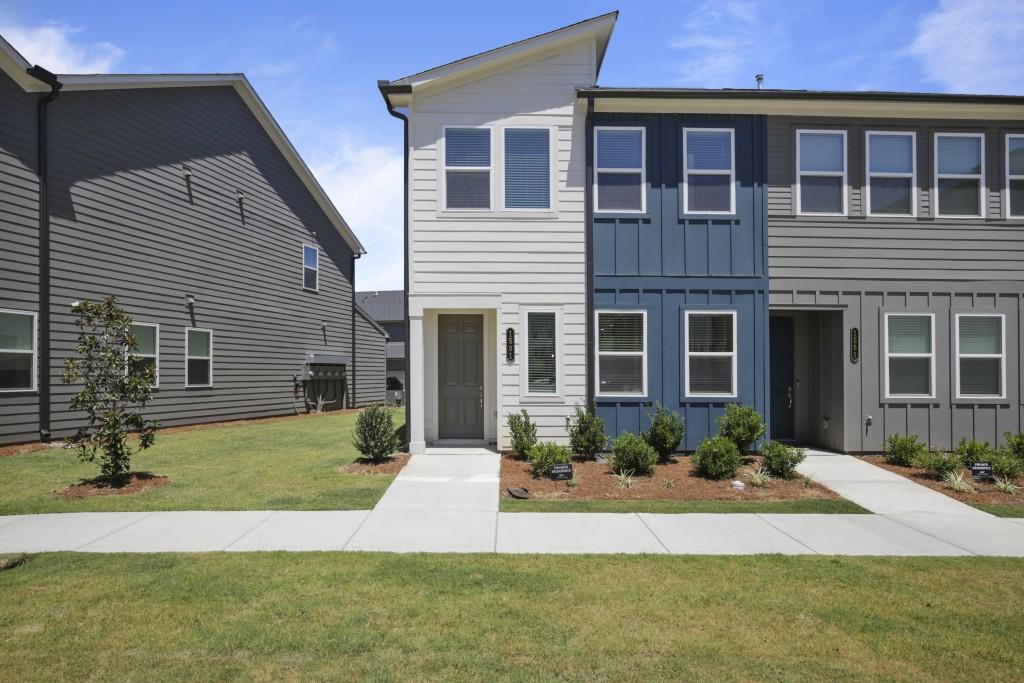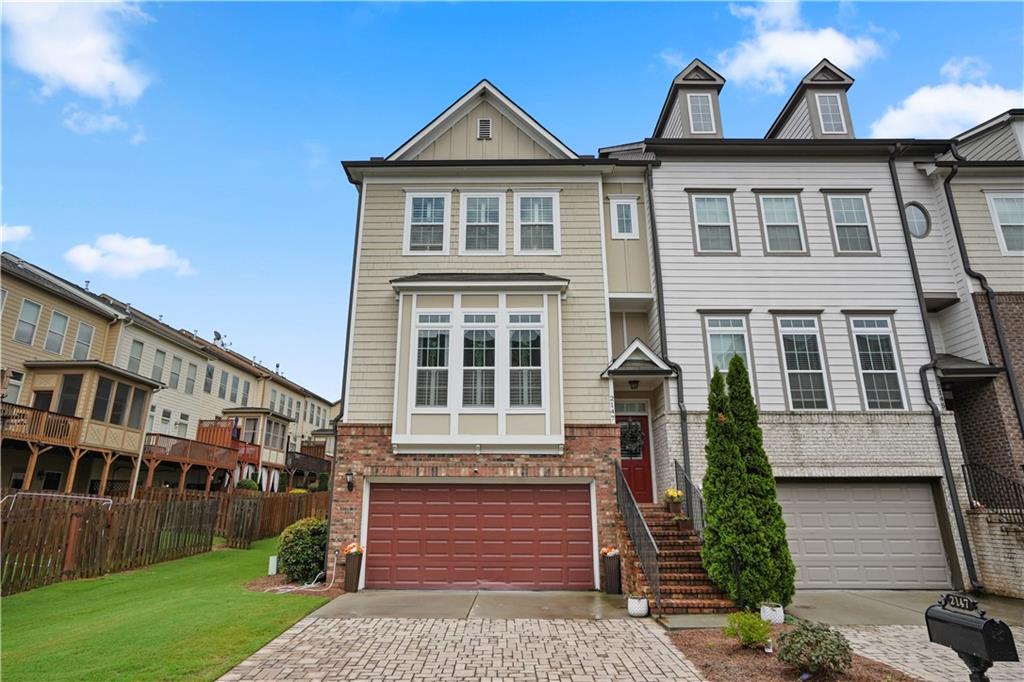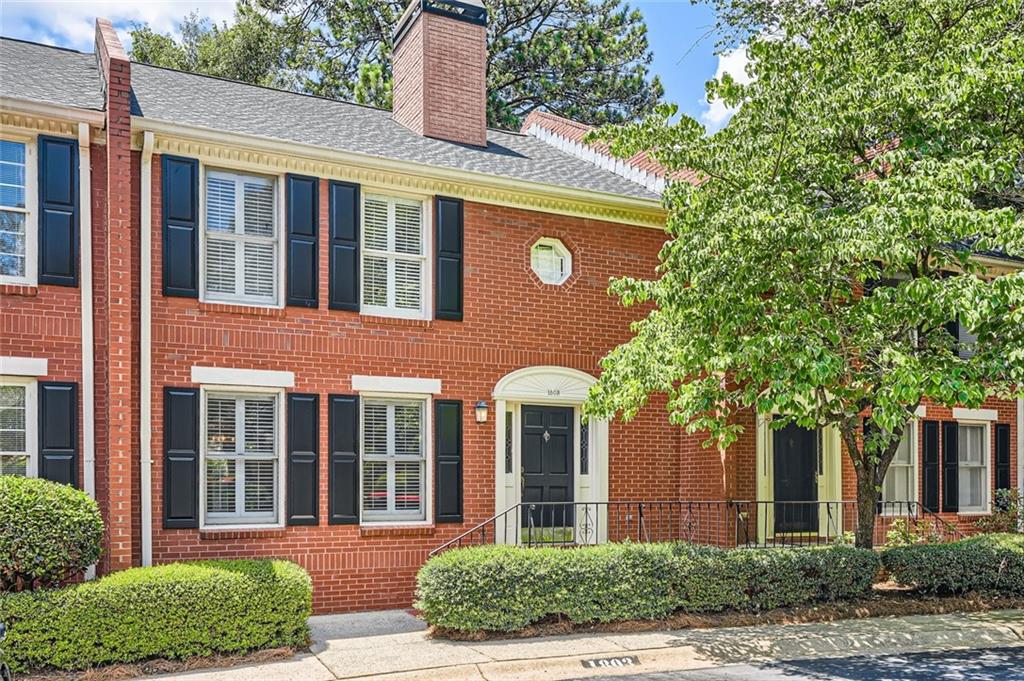Viewing Listing MLS# 405863554
Atlanta, GA 30315
- 3Beds
- 3Full Baths
- N/AHalf Baths
- N/A SqFt
- 2023Year Built
- 0.00Acres
- MLS# 405863554
- Residential
- Townhouse
- Pending
- Approx Time on Market1 month, 14 days
- AreaN/A
- CountyFulton - GA
- Subdivision Chosewood
Overview
**Spacious End-Unit Townhouse in Chosewood**Experience contemporary urban living in this newly built 3-bedroom, 3-bath townhome in the Chosewood neighborhood. This three-story end-unit townhouse offers a modern living space. It features an open floor plan with natural light, modern vinyl flooring, and a chefs kitchen with solid surface countertops, high-end stainless steel appliances, and custom cabinetry.Each of the three bedrooms includes its own en-suite bathroom. Enjoy a two-car garage and community amenities such as a pool, clubhouse, and nature trail. Built in 2023, this home combines city life with natural beauty and has no rental restrictions. Conveniently located near Zoo Atlanta, Grant Park, Beltline and The Beacon Atlanta, its perfect for modern living.
Association Fees / Info
Hoa: Yes
Hoa Fees Frequency: Monthly
Hoa Fees: 265
Community Features: Clubhouse, Homeowners Assoc, Near Beltline, Near Schools, Near Shopping, Near Trails/Greenway, Park, Pool, Sidewalks, Street Lights
Bathroom Info
Total Baths: 3.00
Fullbaths: 3
Room Bedroom Features: Roommate Floor Plan, Split Bedroom Plan
Bedroom Info
Beds: 3
Building Info
Habitable Residence: No
Business Info
Equipment: None
Exterior Features
Fence: None
Patio and Porch: Covered, Deck, Front Porch
Exterior Features: Balcony, Private Entrance
Road Surface Type: Asphalt, Paved
Pool Private: No
County: Fulton - GA
Acres: 0.00
Pool Desc: None
Fees / Restrictions
Financial
Original Price: $499,999
Owner Financing: No
Garage / Parking
Parking Features: Attached, Covered, Drive Under Main Level, Garage, Garage Door Opener, Garage Faces Rear, Storage
Green / Env Info
Green Energy Generation: None
Handicap
Accessibility Features: None
Interior Features
Security Ftr: Secured Garage/Parking, Security Lights, Smoke Detector(s)
Fireplace Features: None
Levels: Three Or More
Appliances: Dishwasher, Disposal, Dryer, Electric Cooktop, Electric Oven, Electric Range, Microwave, Range Hood, Refrigerator, Washer
Laundry Features: In Hall, Upper Level
Interior Features: Disappearing Attic Stairs, Double Vanity, Entrance Foyer, High Ceilings 9 ft Main, High Ceilings 9 ft Upper, High Speed Internet, Walk-In Closet(s)
Flooring: Vinyl
Spa Features: Community
Lot Info
Lot Size Source: Not Available
Lot Features: Corner Lot, Level
Lot Size: x
Misc
Property Attached: Yes
Home Warranty: No
Open House
Other
Other Structures: None
Property Info
Construction Materials: Cement Siding, HardiPlank Type
Year Built: 2,023
Property Condition: Resale
Roof: Composition
Property Type: Residential Attached
Style: Traditional
Rental Info
Land Lease: No
Room Info
Kitchen Features: Breakfast Bar, Cabinets White, Eat-in Kitchen, Kitchen Island, Pantry, Solid Surface Counters, View to Family Room
Room Master Bathroom Features: Double Vanity,Shower Only
Room Dining Room Features: Open Concept
Special Features
Green Features: None
Special Listing Conditions: None
Special Circumstances: None
Sqft Info
Building Area Total: 1500
Building Area Source: Owner
Tax Info
Tax Parcel Letter: 12-21811-0523-093-5
Unit Info
Num Units In Community: 1
Utilities / Hvac
Cool System: Central Air
Electric: 220 Volts, 220 Volts in Garage
Heating: Central, Forced Air, Hot Water
Utilities: Cable Available, Electricity Available, Natural Gas Available, Phone Available, Sewer Available, Underground Utilities, Water Available
Sewer: Public Sewer
Waterfront / Water
Water Body Name: None
Water Source: Public
Waterfront Features: None
Directions
From I20 travel south on Boulevard to right on Englewood Ave to Left on Zephyr Blvd to Right on Zebrawood CourtListing Provided courtesy of Mark Spain Real Estate
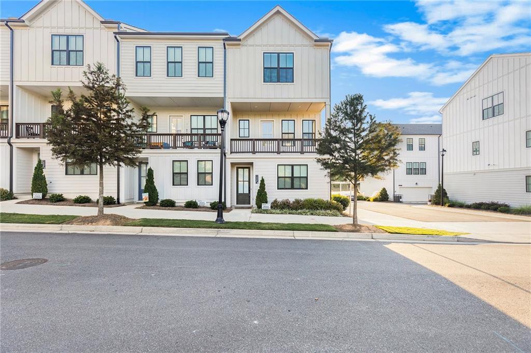
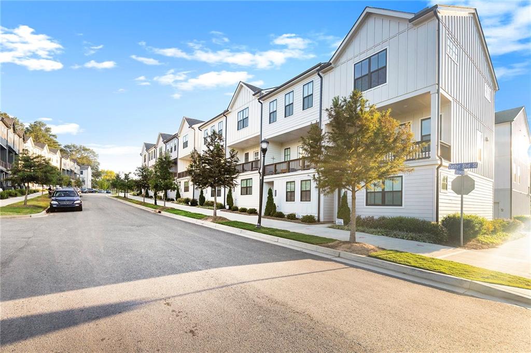
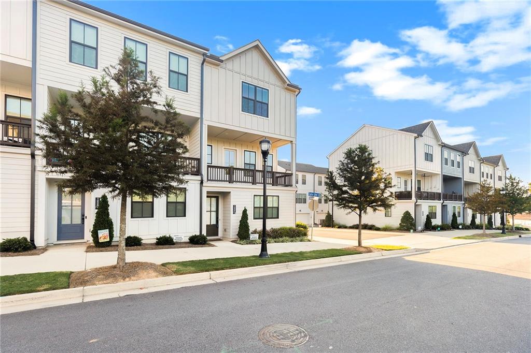
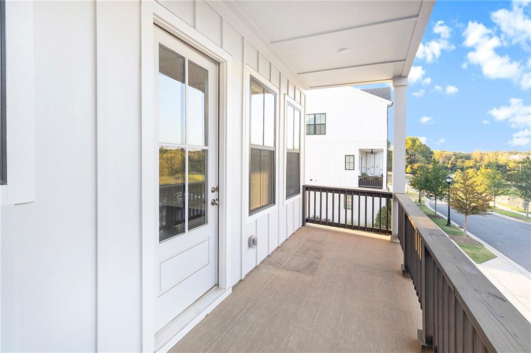
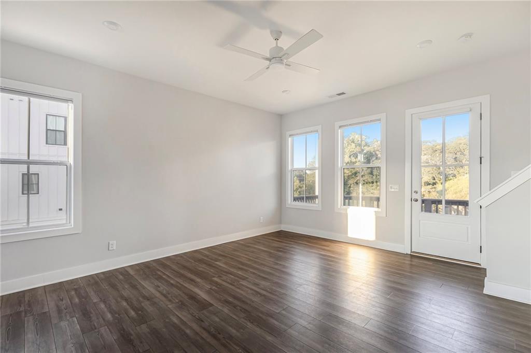
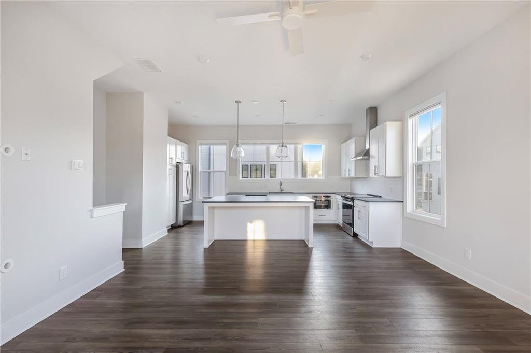
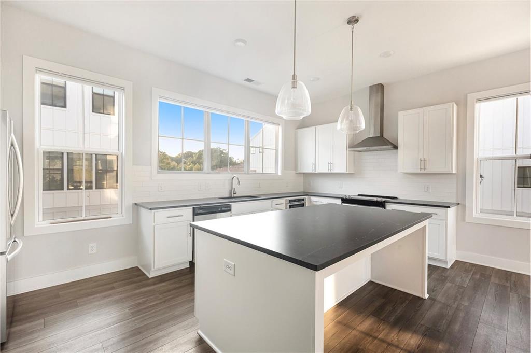
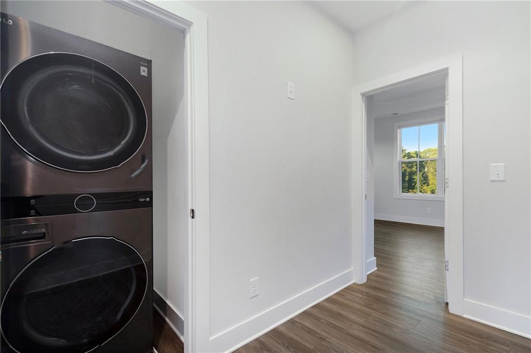
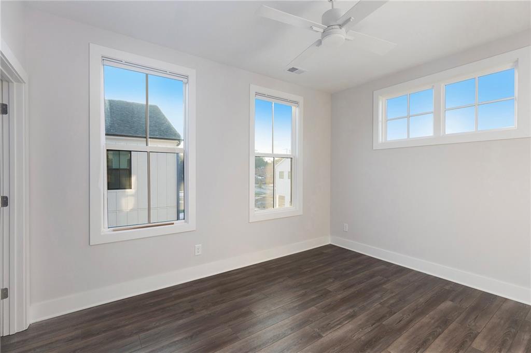
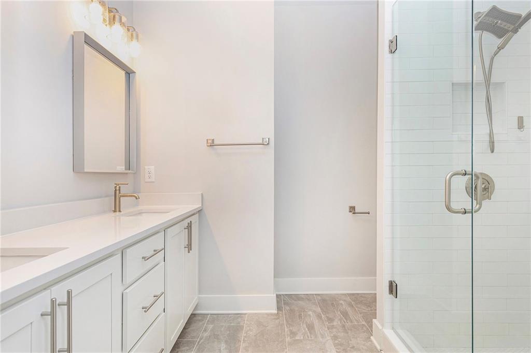
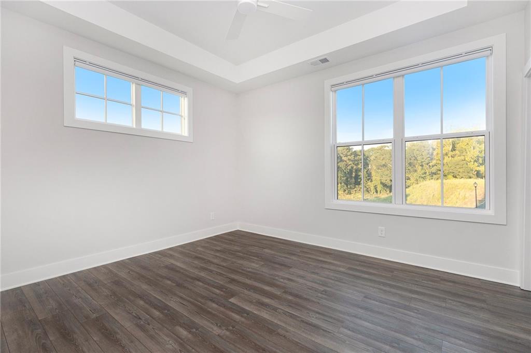
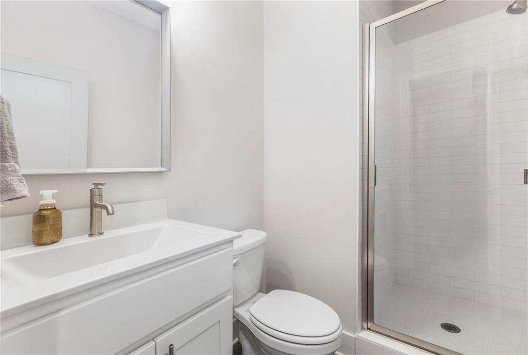
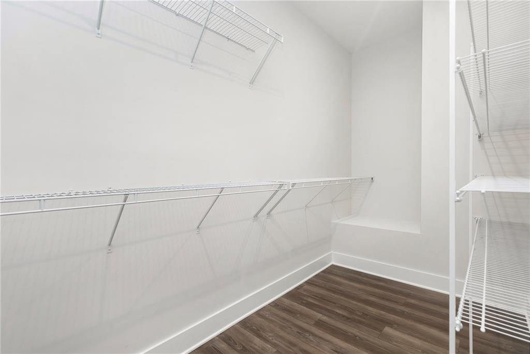
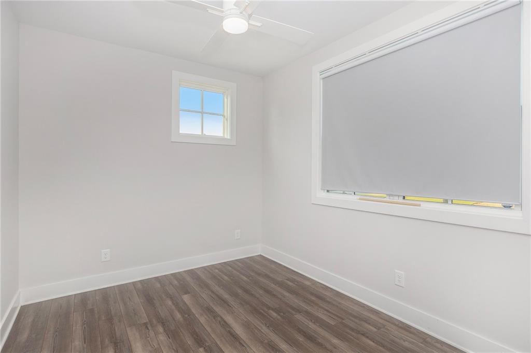
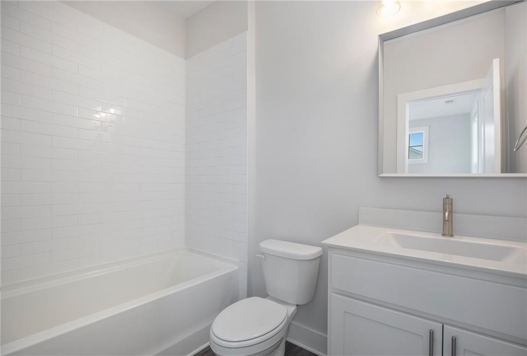
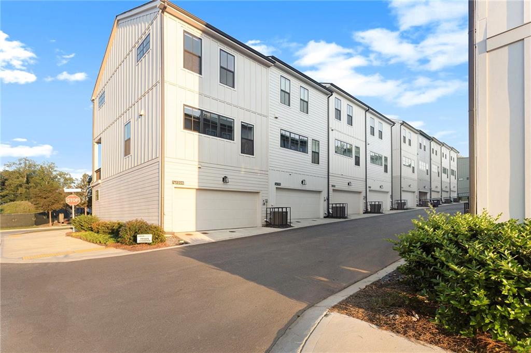
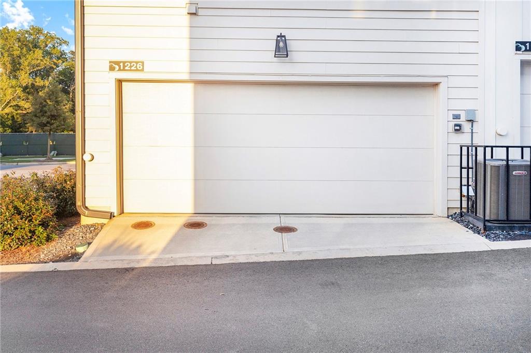
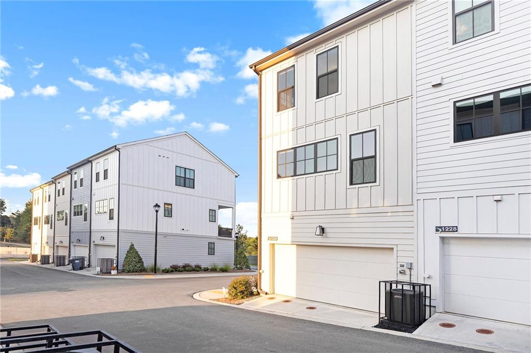
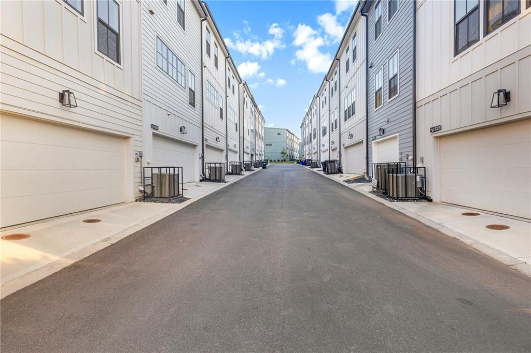
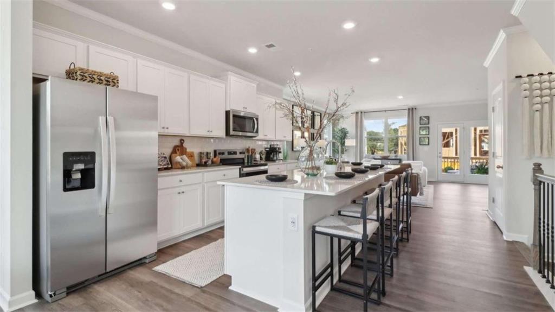
 MLS# 402400809
MLS# 402400809 