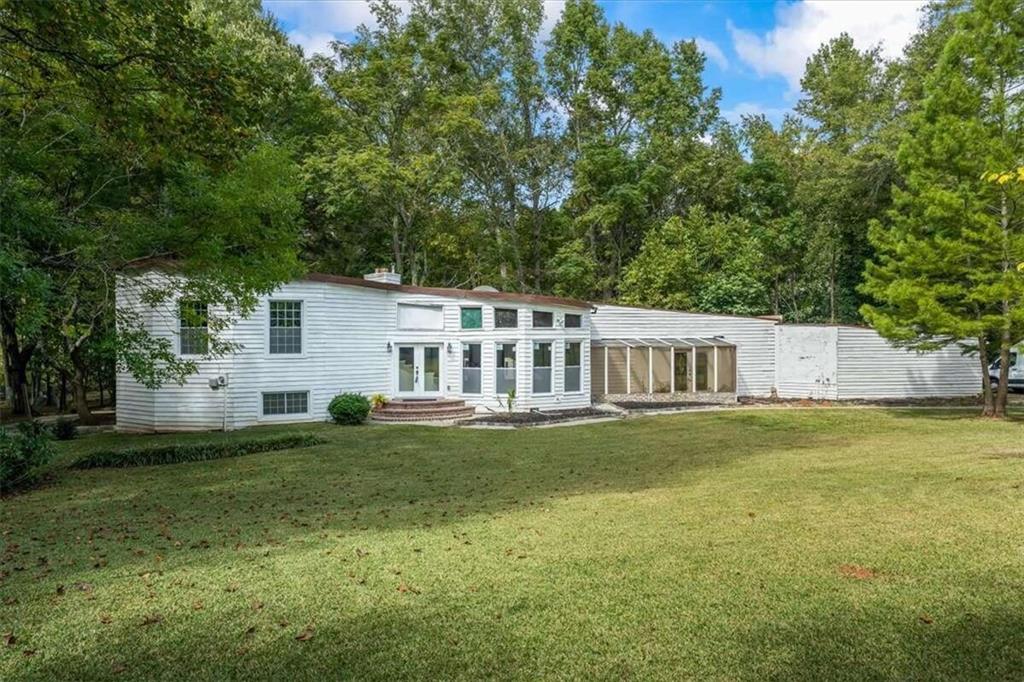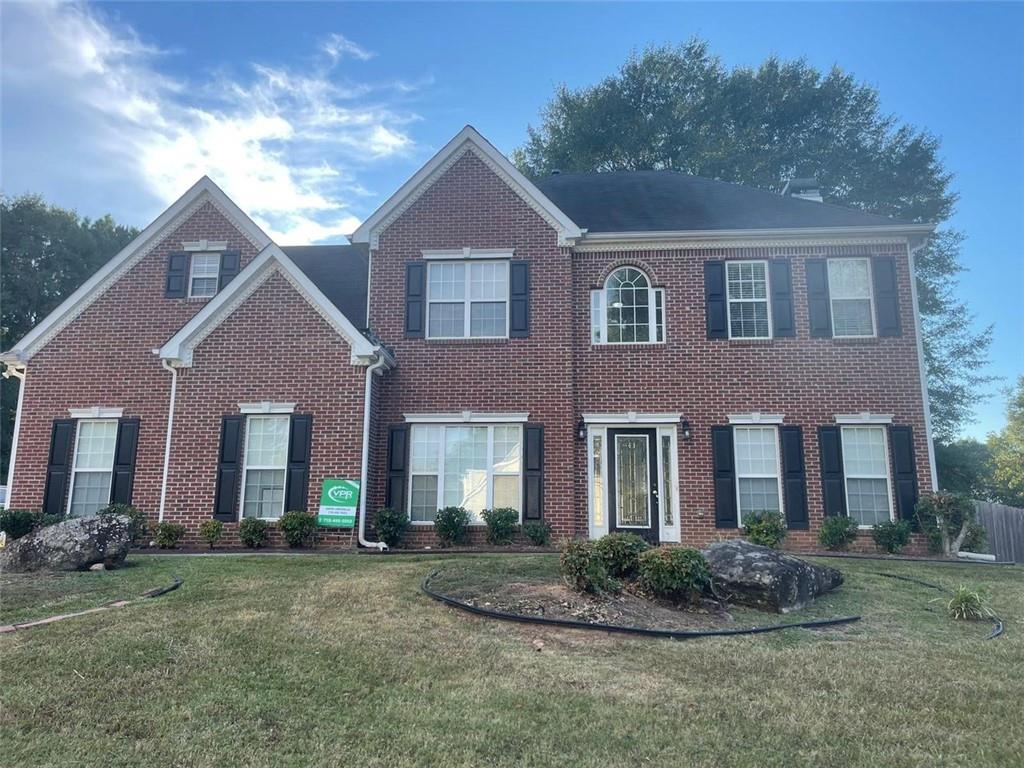Viewing Listing MLS# 405855357
Fayetteville, GA 30214
- 5Beds
- 3Full Baths
- N/AHalf Baths
- N/A SqFt
- 2012Year Built
- 1.00Acres
- MLS# 405855357
- Residential
- Single Family Residence
- Active
- Approx Time on Market1 month, 15 days
- AreaN/A
- CountyFayette - GA
- Subdivision STILLBROOK ESTATES
Overview
Beautiful and well-maintained!Located in the sought after community of Stillbrook Estates.Notice the lovely design that offers 5 bedrooms, 3 full bathrooms, which includes a full bathroom and bedroom on the main level.Enjoy living on a 1-acre lot, that provides ample outdoor space, beautiful landscaping, covered patio and more.This home spans 2,756 square feet, blending modern design with functionality. The kitchen is bright, equipped with a purification system, granite countertops, pendant lights, recess lighting, along with a dedicated breakfast area that flows seamlessly into the family room. This layout is perfect for family gatherings or entertaining, as the open area allows for easy interaction between spaces.The side-entry garage provides easy access to the home. This home has so much to offer. Enjoy a great location with access to restaurants, schools, parks and more.Preferred Lender: Security National Mortgage Company, David Jacobs.
Association Fees / Info
Hoa: Yes
Hoa Fees Frequency: Annually
Hoa Fees: 550
Community Features: Curbs, Homeowners Assoc, Near Schools, Near Shopping, Sidewalks, Street Lights
Bathroom Info
Main Bathroom Level: 1
Total Baths: 3.00
Fullbaths: 3
Room Bedroom Features: Oversized Master, Sitting Room
Bedroom Info
Beds: 5
Building Info
Habitable Residence: No
Business Info
Equipment: Irrigation Equipment
Exterior Features
Fence: None
Patio and Porch: Covered, Front Porch, Patio
Exterior Features: Awning(s), Rain Gutters, Storage
Road Surface Type: Asphalt
Pool Private: No
County: Fayette - GA
Acres: 1.00
Pool Desc: None
Fees / Restrictions
Financial
Original Price: $499,900
Owner Financing: No
Garage / Parking
Parking Features: Covered, Driveway, Garage
Green / Env Info
Green Energy Generation: None
Handicap
Accessibility Features: None
Interior Features
Security Ftr: Fire Alarm, Security Lights, Smoke Detector(s)
Fireplace Features: Brick, Family Room
Levels: Two
Appliances: Dishwasher, Disposal, Dryer, Gas Cooktop, Gas Oven, Microwave, Washer
Laundry Features: Electric Dryer Hookup, Laundry Room, Lower Level
Interior Features: Coffered Ceiling(s), Crown Molding, Disappearing Attic Stairs, Double Vanity, Entrance Foyer 2 Story, High Ceilings 10 ft Main, Recessed Lighting, Walk-In Closet(s)
Flooring: Carpet, Hardwood
Spa Features: None
Lot Info
Lot Size Source: Public Records
Lot Features: Back Yard, Cleared, Front Yard, Landscaped
Lot Size: x
Misc
Property Attached: No
Home Warranty: No
Open House
Other
Other Structures: Shed(s),Storage
Property Info
Construction Materials: Brick Front, HardiPlank Type
Year Built: 2,012
Property Condition: Resale
Roof: Shingle
Property Type: Residential Detached
Style: Traditional
Rental Info
Land Lease: No
Room Info
Kitchen Features: Breakfast Bar, Cabinets Stain, Eat-in Kitchen, Pantry, Solid Surface Counters, View to Family Room
Room Master Bathroom Features: Double Vanity,Separate Tub/Shower,Vaulted Ceiling(
Room Dining Room Features: Open Concept,Separate Dining Room
Special Features
Green Features: Water Heater, Windows
Special Listing Conditions: None
Special Circumstances: None
Sqft Info
Building Area Total: 2756
Building Area Source: Public Records
Tax Info
Tax Amount Annual: 3218
Tax Year: 2,023
Tax Parcel Letter: 13-04-03-015
Unit Info
Utilities / Hvac
Cool System: Central Air
Electric: None
Heating: Central, Natural Gas
Utilities: Electricity Available, Natural Gas Available, Water Available
Sewer: Septic Tank
Waterfront / Water
Water Body Name: None
Water Source: Public
Waterfront Features: None
Directions
I-75 South to Exit 237 A, continue on highway 85 S. Keep straight on Hwy 85 S for 5.5 miles, cross Hwy 138, continue straight to turn RIGHT onto Helmer Rd.Turn RIGHT on Stillbrook Way. Turne LEFT onto Shimmering Waters Ln. House is on the left side.Listing Provided courtesy of Newhomes Newhomes, Llc
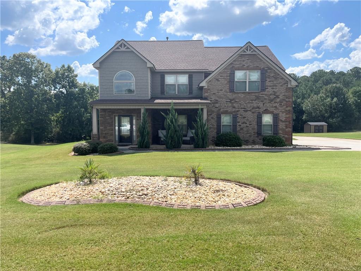
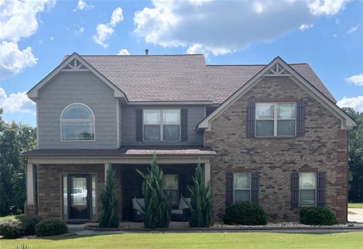
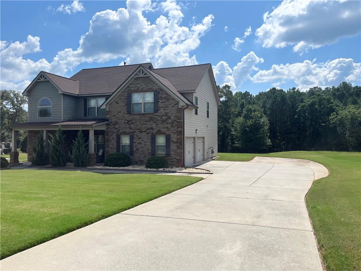
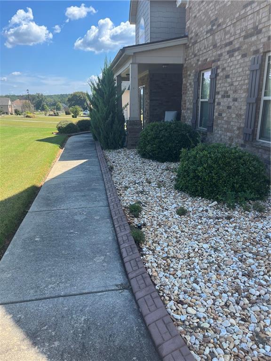
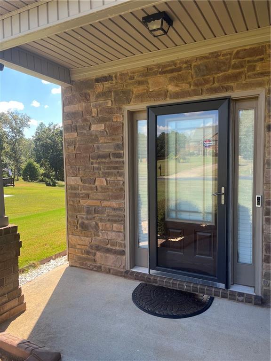
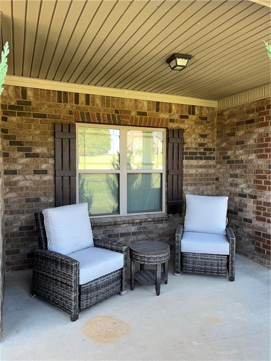
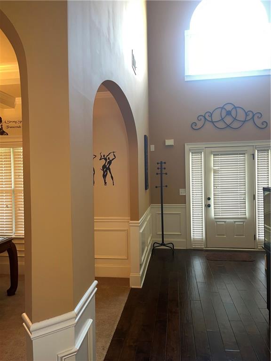
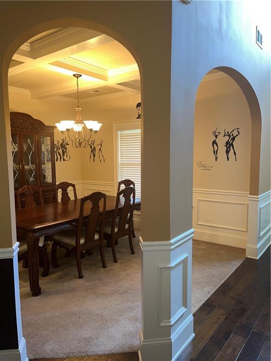
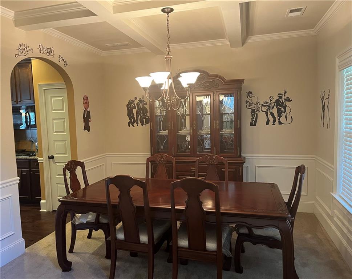
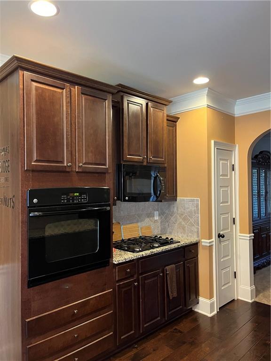
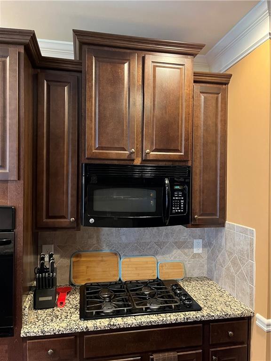
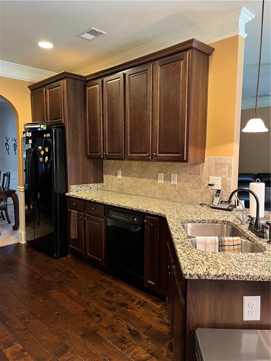
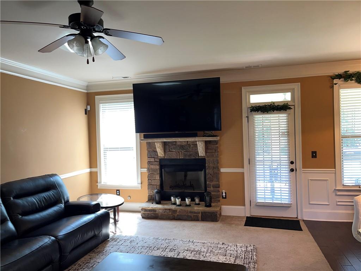
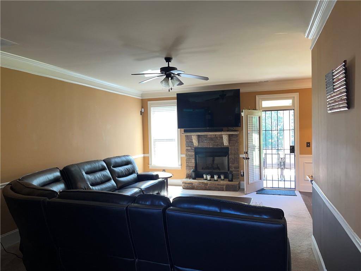
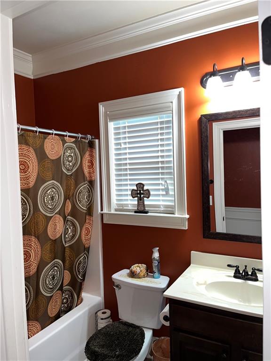
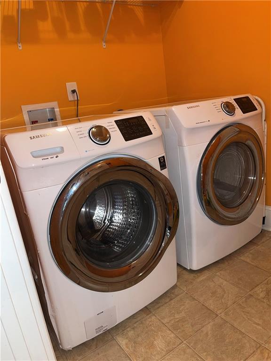
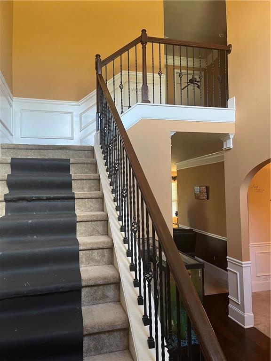
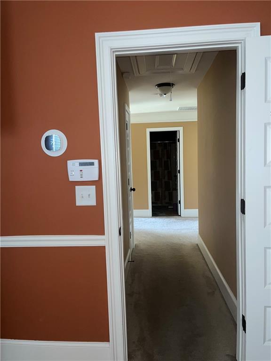
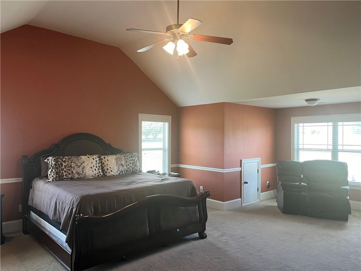
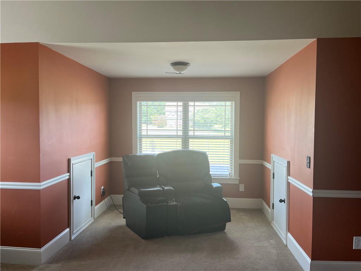
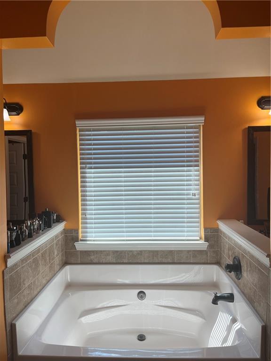
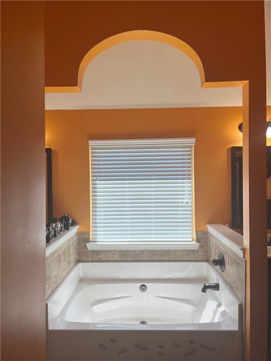
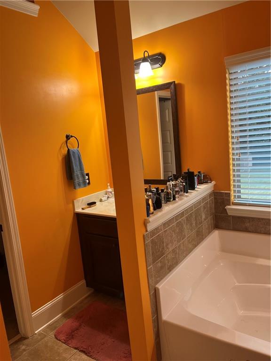
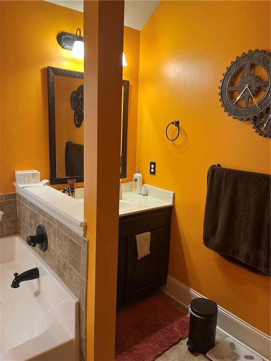
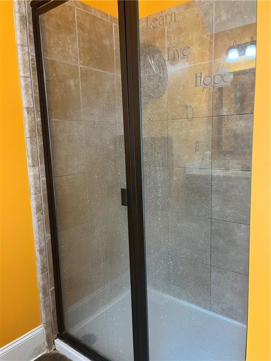
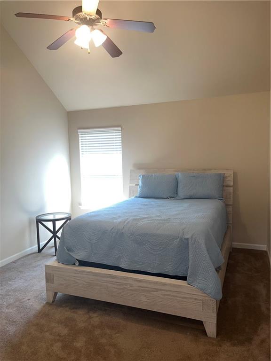
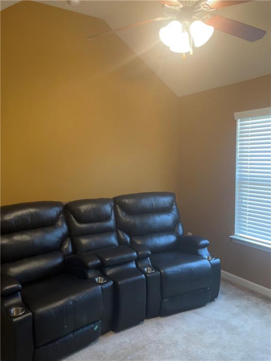
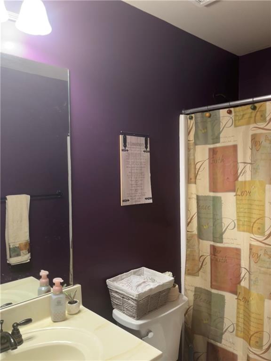
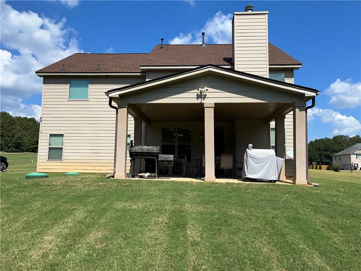
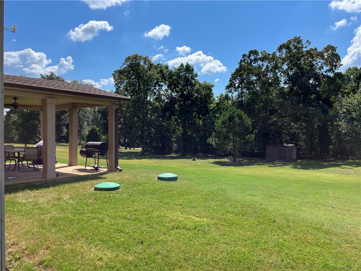
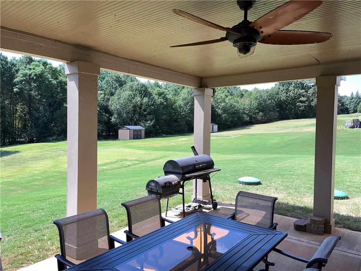
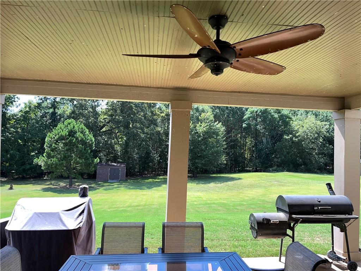
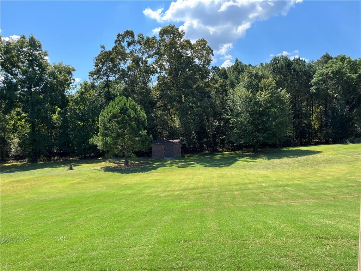
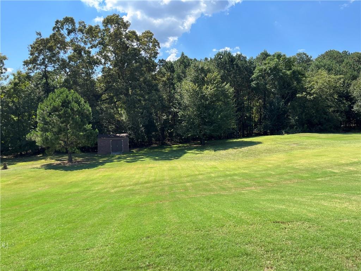
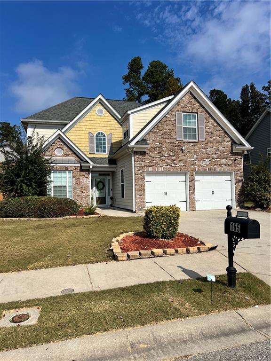
 MLS# 409766545
MLS# 409766545 