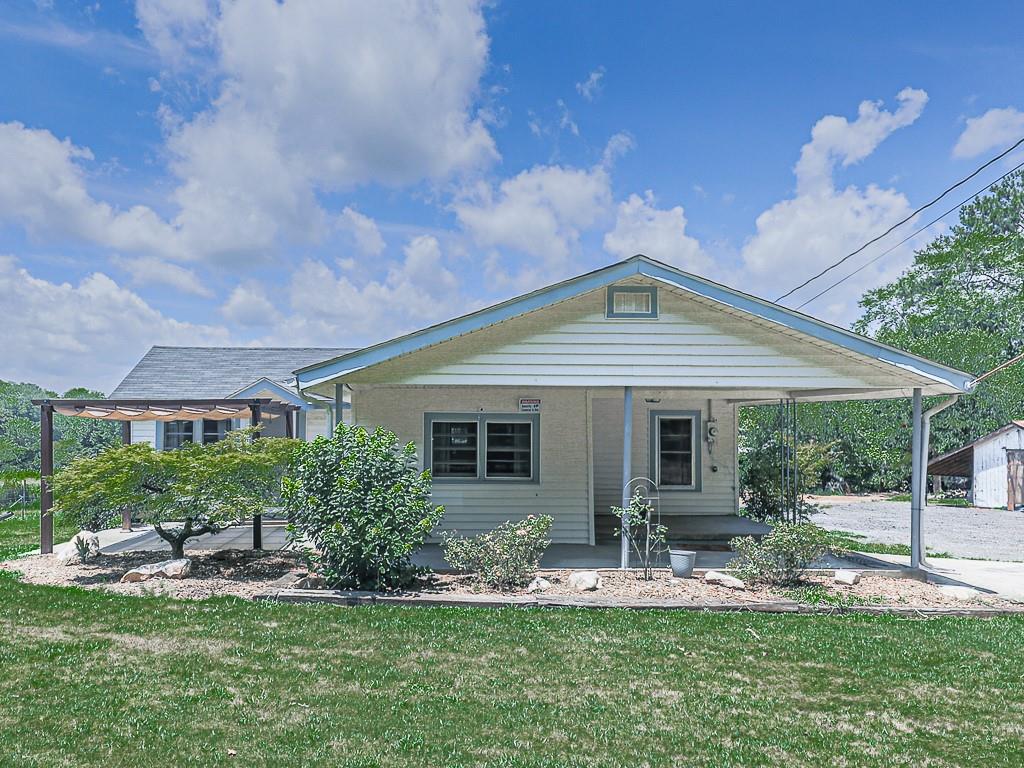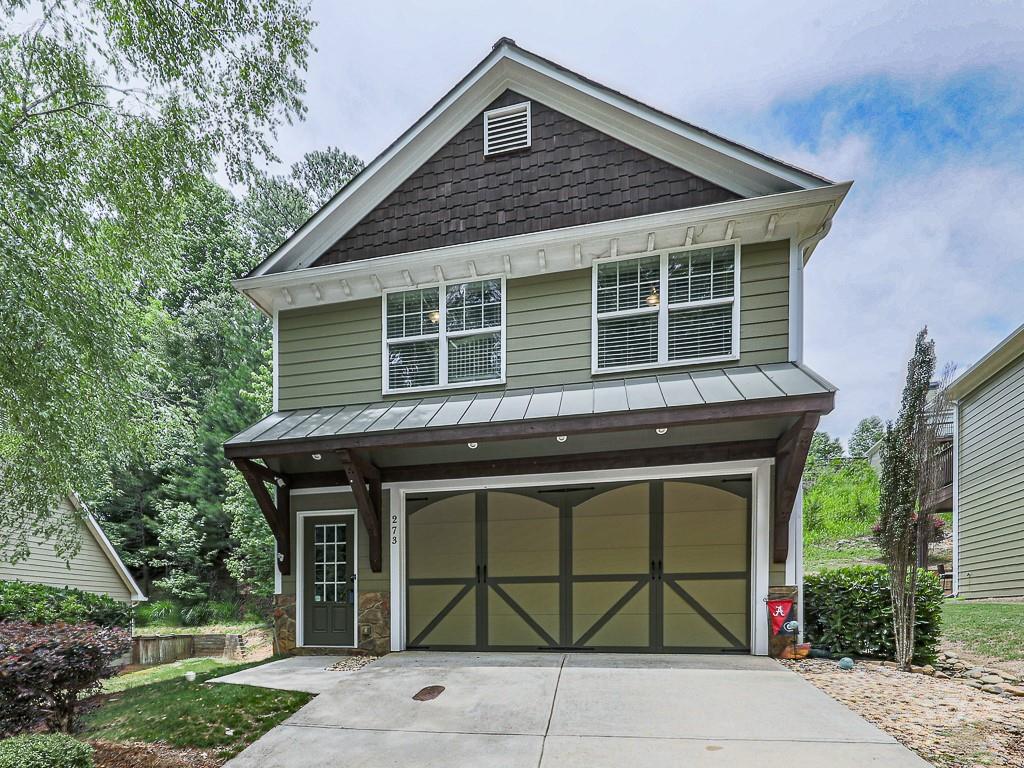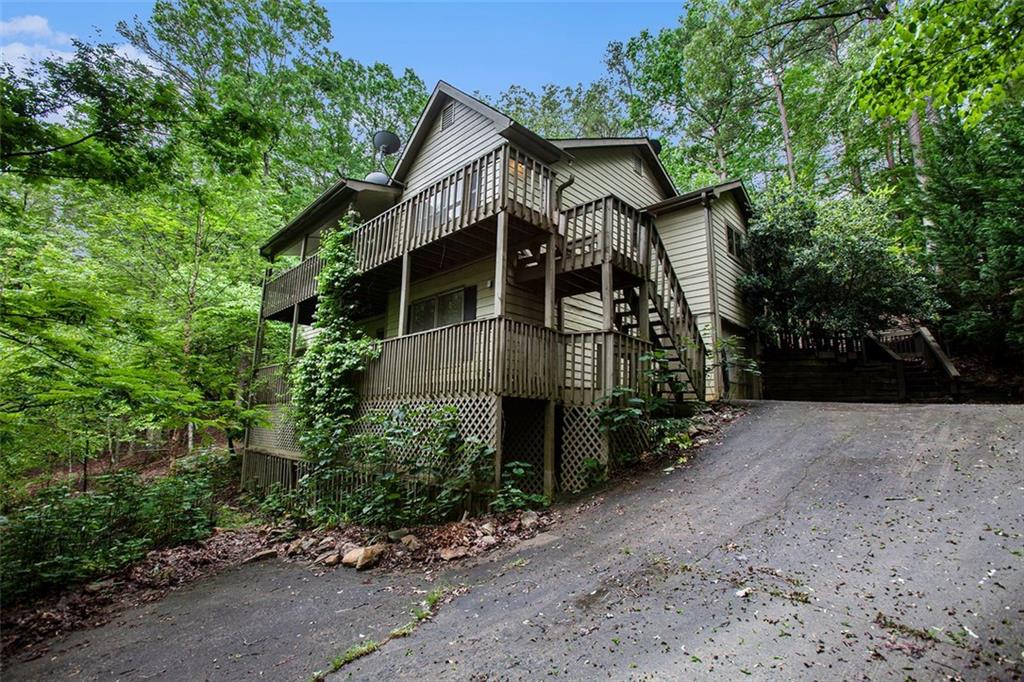Viewing Listing MLS# 405851633
Waleska, GA 30183
- 3Beds
- 2Full Baths
- N/AHalf Baths
- N/A SqFt
- 1995Year Built
- 0.44Acres
- MLS# 405851633
- Residential
- Single Family Residence
- Active
- Approx Time on Market1 month, 17 days
- AreaN/A
- CountyCherokee - GA
- Subdivision Cherokee- Lake Arrowhead
Overview
Discover your dream retreat in this beautifully updated and incredibly well maintained ranch home on a spacious corner lot in the picturesque Lake Arrowhead gated community! Featuring fresh paint, gleaming hardwood floors, upgraded systems and an inviting open floor plan, this home is perfect for both relaxation and entertaining. Enjoy the lovely fresh landscaping surrounding the property, enhancing its curb appeal. The Lake Arrowhead community offers a wealth of amenities, including 24-hour gated security, two pools, tennis and pickleball courts, nature trails, boating, fishing, and playgrounds. Stay active with a basketball court and fitness activities available. Golf enthusiasts will appreciate the Lake Arrowhead Yacht and Country Club, which features a golf course with tee times available for members and non-members alike. Dont miss the chance to make this idyllic home your own in a community that has it all!
Association Fees / Info
Hoa: Yes
Hoa Fees Frequency: Annually
Hoa Fees: 2556
Community Features: Boating, Clubhouse, Community Dock, Country Club, Dry Dock, Fishing, Fitness Center, Gated, Homeowners Assoc, Playground, Pool, Swim Team
Hoa Fees Frequency: Annually
Association Fee Includes: Reserve Fund, Security, Swim, Tennis
Bathroom Info
Total Baths: 2.00
Fullbaths: 2
Room Bedroom Features: Master on Main, Oversized Master, Roommate Floor Plan
Bedroom Info
Beds: 3
Building Info
Habitable Residence: No
Business Info
Equipment: None
Exterior Features
Fence: None
Patio and Porch: Patio
Exterior Features: Courtyard, Private Entrance, Private Yard
Road Surface Type: Asphalt
Pool Private: No
County: Cherokee - GA
Acres: 0.44
Pool Desc: None
Fees / Restrictions
Financial
Original Price: $340,000
Owner Financing: No
Garage / Parking
Parking Features: Garage, Garage Faces Side, Kitchen Level
Green / Env Info
Green Energy Generation: None
Handicap
Accessibility Features: None
Interior Features
Security Ftr: Carbon Monoxide Detector(s), Smoke Detector(s)
Fireplace Features: Family Room, Gas Log, Gas Starter
Levels: One
Appliances: Dishwasher, Disposal, Electric Range, Electric Water Heater, Range Hood
Laundry Features: In Kitchen
Interior Features: Cathedral Ceiling(s), Double Vanity, Entrance Foyer, High Speed Internet
Flooring: Carpet, Ceramic Tile, Hardwood
Spa Features: None
Lot Info
Lot Size Source: Owner
Lot Features: Back Yard, Corner Lot, Front Yard, Level, Private, Wooded
Lot Size: 77x140x44x40x4x141x115
Misc
Property Attached: No
Home Warranty: No
Open House
Other
Other Structures: None
Property Info
Construction Materials: Aluminum Siding, Vinyl Siding
Year Built: 1,995
Property Condition: Resale
Roof: Composition
Property Type: Residential Detached
Style: Cottage, Country
Rental Info
Land Lease: No
Room Info
Kitchen Features: Breakfast Room, Cabinets Other, Eat-in Kitchen, Laminate Counters, Pantry, View to Family Room
Room Master Bathroom Features: Double Vanity,Separate Tub/Shower
Room Dining Room Features: Great Room,Open Concept
Special Features
Green Features: None
Special Listing Conditions: None
Special Circumstances: None
Sqft Info
Building Area Total: 1526
Building Area Source: Public Records
Tax Info
Tax Amount Annual: 2293
Tax Year: 2,023
Tax Parcel Letter: 022N17-00000-172-000-0000
Unit Info
Utilities / Hvac
Cool System: Ceiling Fan(s), Central Air
Electric: 110 Volts
Heating: Electric, Forced Air, Heat Pump
Utilities: Cable Available, Underground Utilities, Water Available
Sewer: Public Sewer
Waterfront / Water
Water Body Name: None
Water Source: Public
Waterfront Features: None
Directions
Take Lake Arrowhead Drive all the way to Red Cloud Dr where you will take a left onto Wolverine Dr, home is on the corner of Wolverine and Fort Wayne! Take a left on Fort Wayne for a quick pull into the driveway!Listing Provided courtesy of Mark Spain Real Estate
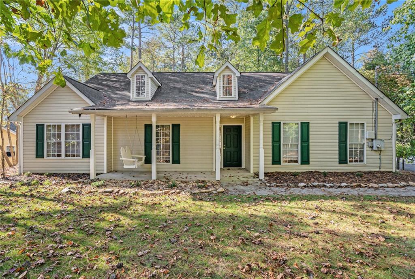
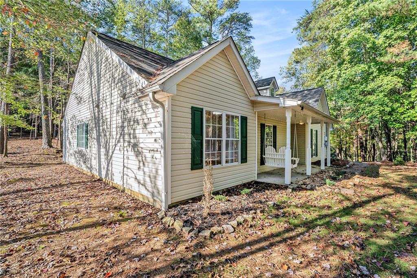
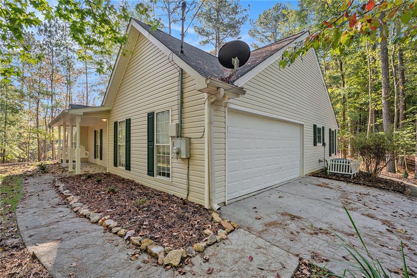
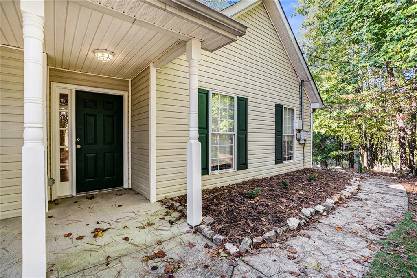
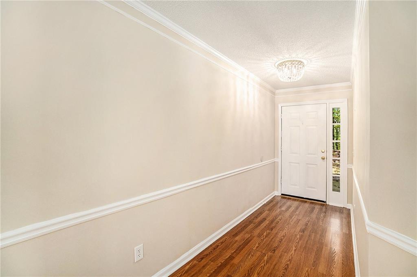
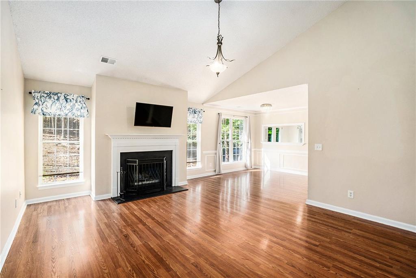
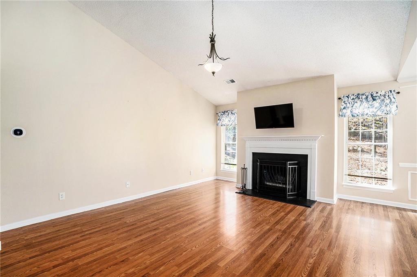
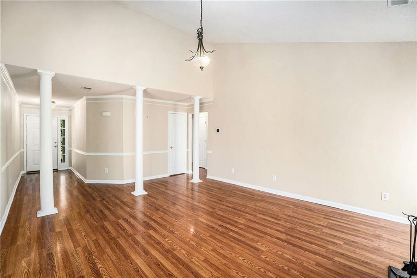
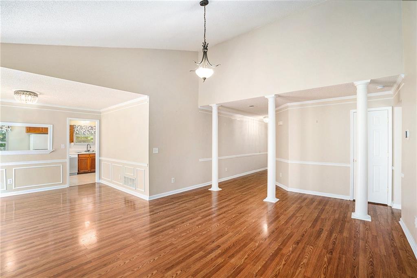
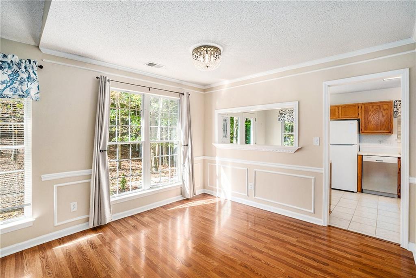
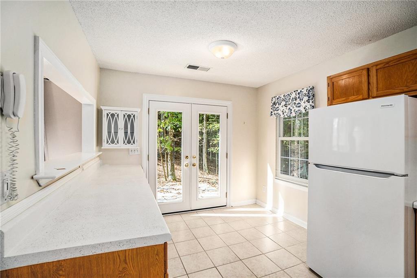
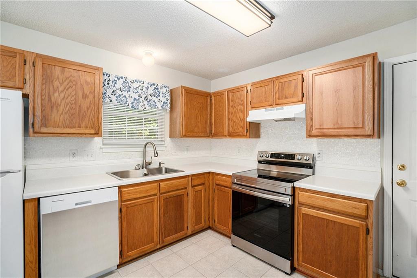
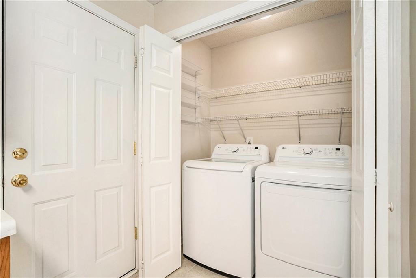
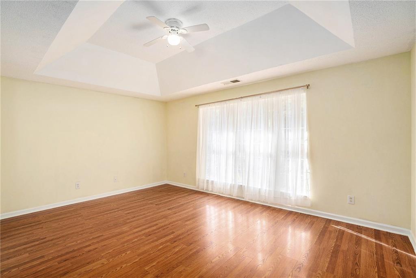
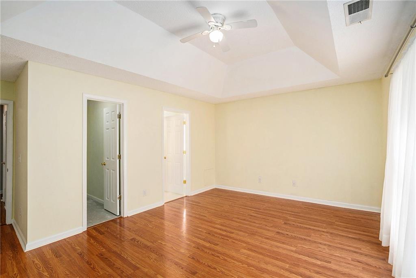
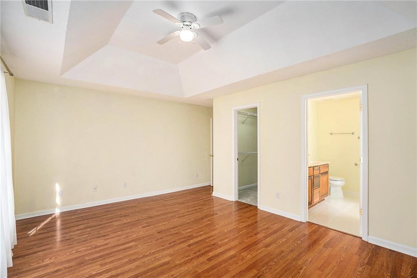
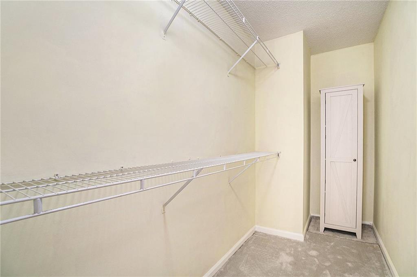
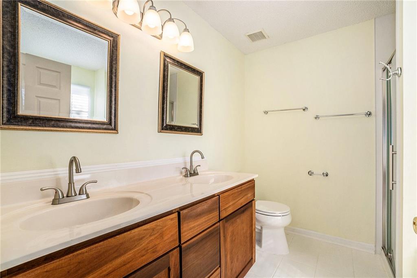
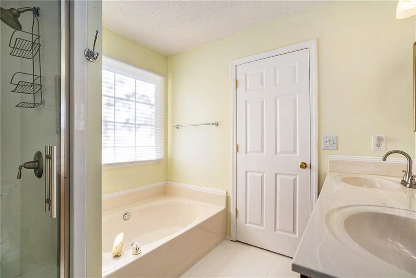
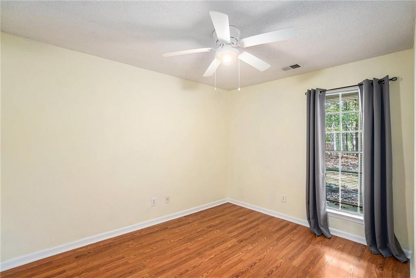
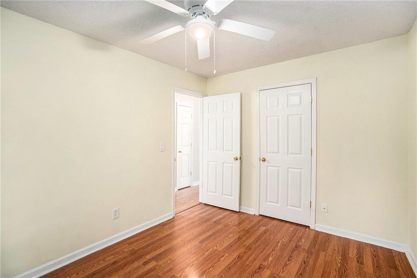
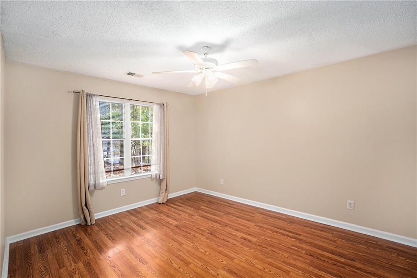
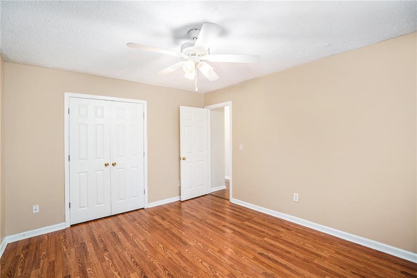
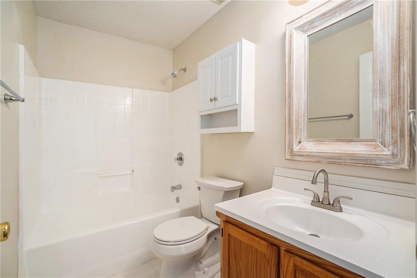
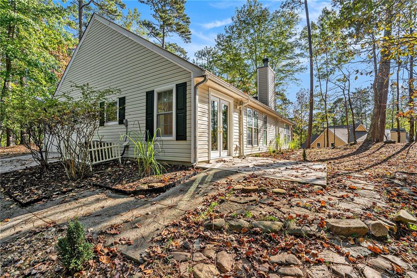
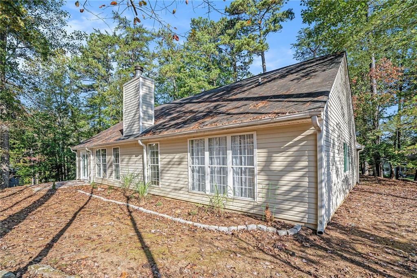
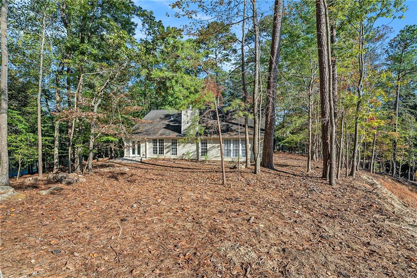
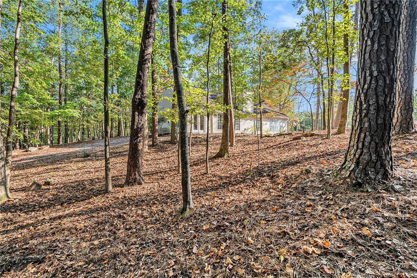
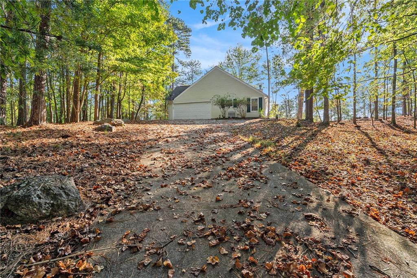
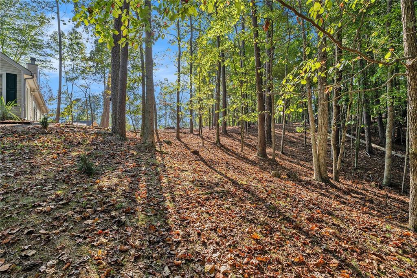
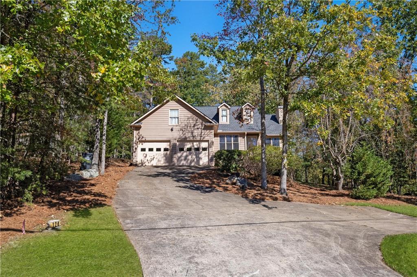
 MLS# 408989779
MLS# 408989779 