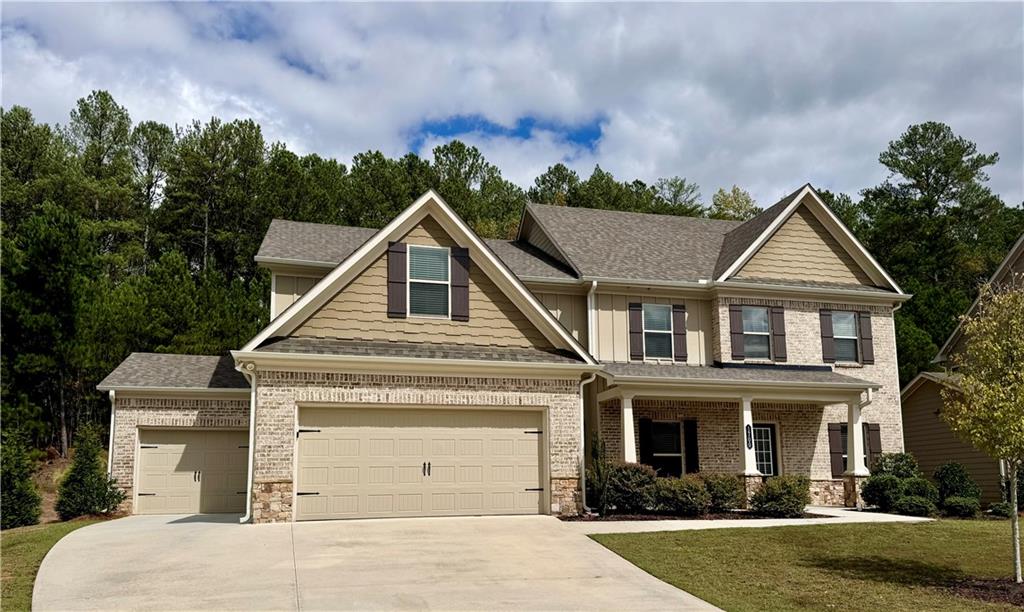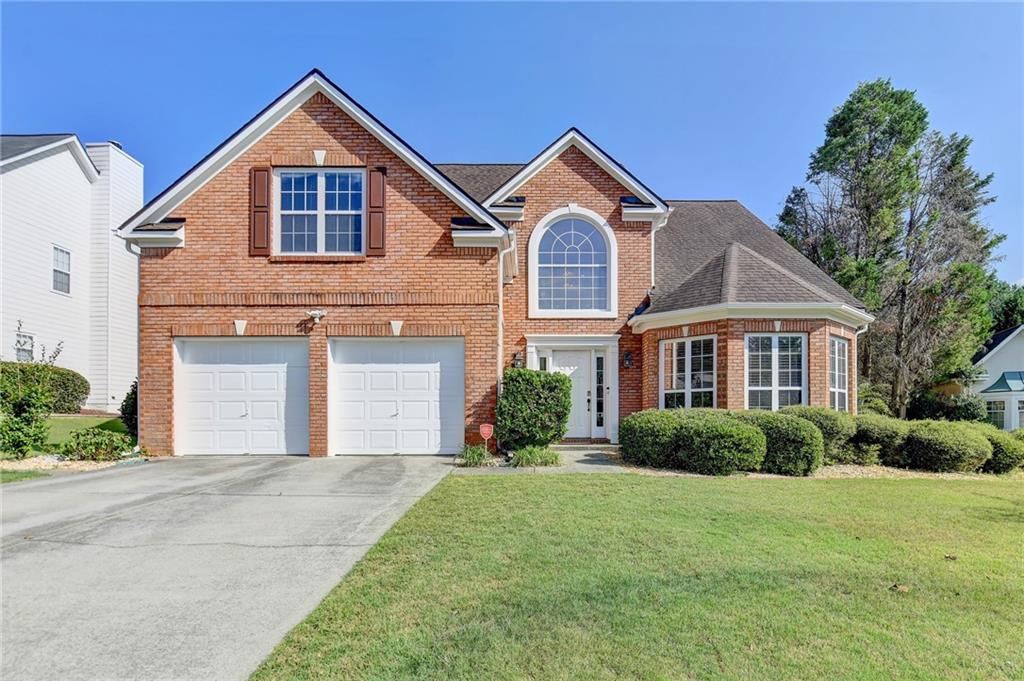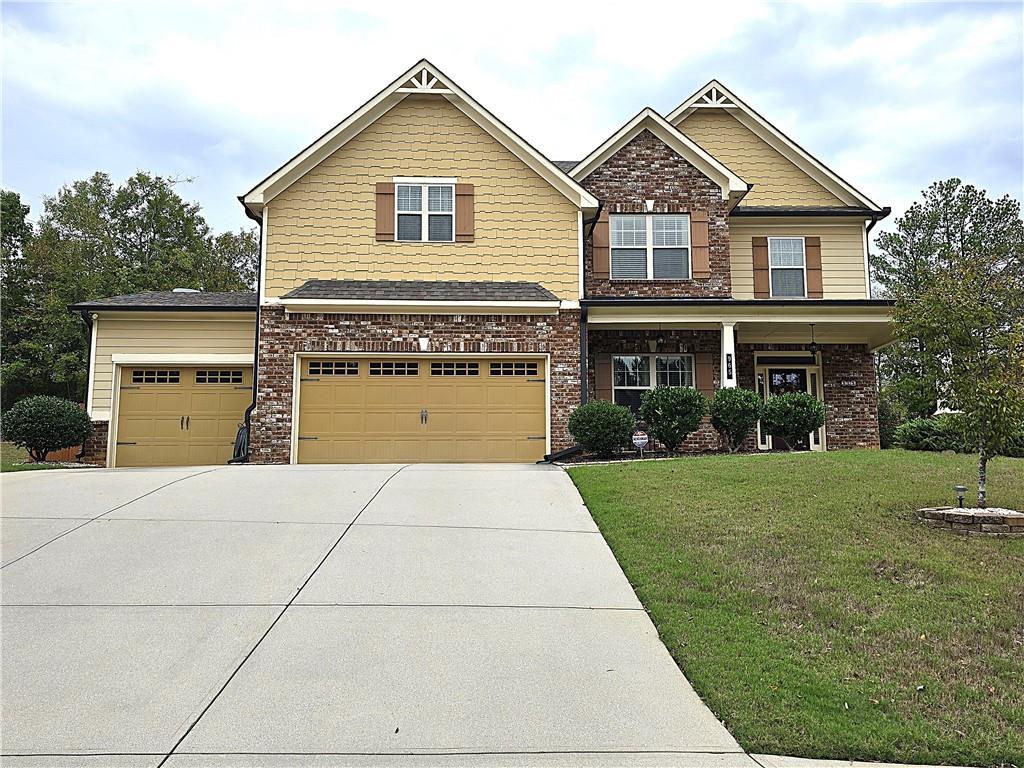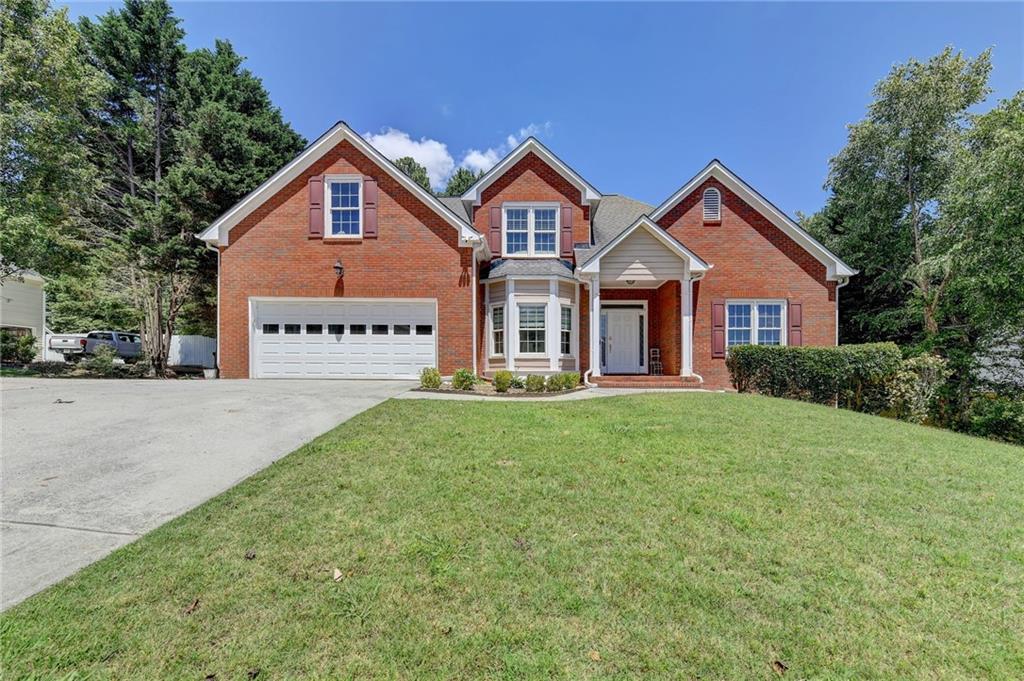Viewing Listing MLS# 405803006
Dacula, GA 30019
- 5Beds
- 3Full Baths
- 1Half Baths
- N/A SqFt
- 1995Year Built
- 0.37Acres
- MLS# 405803006
- Residential
- Single Family Residence
- Active
- Approx Time on Market1 month, 14 days
- AreaN/A
- CountyGwinnett - GA
- Subdivision Hamilton Mill
Overview
Welcome to your beautifully spacious 5-bedroom, 3.5-bath home is designed for both comfort and style, making it the perfect retreat for families and entertainers alike. Home has a 2 story foyer with separate dining area and office as you walk in. The heart of the home features updated appliances, ample counter space, and a large island, perfect for cooking and entertaining. Enjoy five generously-sized bedrooms, each offering ample closet space and natural light. The primary suite features an en-suite bath, designed for relaxation with its soaking tub and modern fixtures. The backyard is an entertainer's dream, featuring a inground pool, fenced backyard, and plenty of space for outdoor gatherings, barbecues, or simply enjoying a quiet evening under the stars. Situated in a desirable neighborhood, you'll have easy access to local amenities, parks, schools, and major commuting routes
Association Fees / Info
Hoa: Yes
Hoa Fees Frequency: Annually
Hoa Fees: 1200
Community Features: Clubhouse, Playground, Pool, Sidewalks, Street Lights, Tennis Court(s)
Hoa Fees Frequency: Annually
Association Fee Includes: Maintenance Grounds, Swim, Tennis, Termite, Trash
Bathroom Info
Halfbaths: 1
Total Baths: 4.00
Fullbaths: 3
Room Bedroom Features: Oversized Master
Bedroom Info
Beds: 5
Building Info
Habitable Residence: No
Business Info
Equipment: None
Exterior Features
Fence: Back Yard
Patio and Porch: Deck, Front Porch
Exterior Features: Private Yard
Road Surface Type: Paved
Pool Private: No
County: Gwinnett - GA
Acres: 0.37
Pool Desc: In Ground
Fees / Restrictions
Financial
Original Price: $549,000
Owner Financing: No
Garage / Parking
Parking Features: Garage, Garage Faces Side
Green / Env Info
Green Energy Generation: None
Handicap
Accessibility Features: None
Interior Features
Security Ftr: Smoke Detector(s)
Fireplace Features: Family Room
Levels: Two
Appliances: Dishwasher, Disposal, Gas Range, Microwave, Refrigerator
Laundry Features: Laundry Closet, Laundry Room
Interior Features: Disappearing Attic Stairs, Double Vanity, High Ceilings 9 ft Main
Flooring: Carpet, Ceramic Tile
Spa Features: None
Lot Info
Lot Size Source: Public Records
Lot Features: Back Yard, Front Yard, Private
Lot Size: 16117
Misc
Property Attached: No
Home Warranty: No
Open House
Other
Other Structures: None
Property Info
Construction Materials: Frame, Wood Siding
Year Built: 1,995
Property Condition: Resale
Roof: Composition
Property Type: Residential Detached
Style: Traditional
Rental Info
Land Lease: No
Room Info
Kitchen Features: Cabinets White, Kitchen Island, Solid Surface Counters
Room Master Bathroom Features: Double Vanity,Separate Tub/Shower,Whirlpool Tub
Room Dining Room Features: Separate Dining Room
Special Features
Green Features: None
Special Listing Conditions: None
Special Circumstances: Corporate Owner, Investor Owned
Sqft Info
Building Area Total: 2663
Building Area Source: Owner
Tax Info
Tax Amount Annual: 7629
Tax Year: 2,023
Tax Parcel Letter: R3001F-204
Unit Info
Utilities / Hvac
Cool System: Ceiling Fan(s), Central Air
Electric: None
Heating: Central
Utilities: Cable Available, Electricity Available, Natural Gas Available, Phone Available, Sewer Available, Water Available
Sewer: Public Sewer
Waterfront / Water
Water Body Name: None
Water Source: Public
Waterfront Features: None
Directions
From Hwy 316 E/US-29, take the GA-29 W/GA-124 N exit toward Buford, Left onto GA-124 N/GA-20 W/Buford Dr, continue straight onto Buford Dr, Right onto GA-124N, Right onto Auburn Rd, Left onto Hog Mountain Church Rd NE, Right onto Hog Mountain Rd, Left onto Ridgemill Terrace, Left onto Green Farm Trail and house is on the Right.Listing Provided courtesy of Nation One Realty Group, Inc.
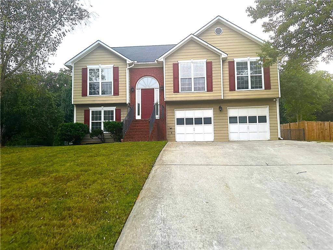
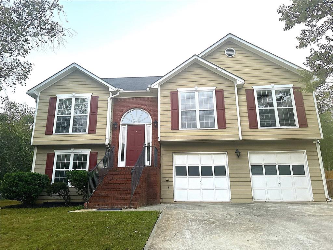
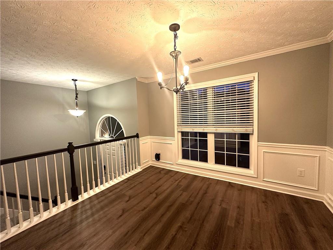
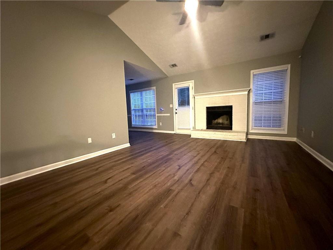
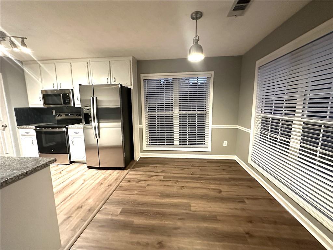
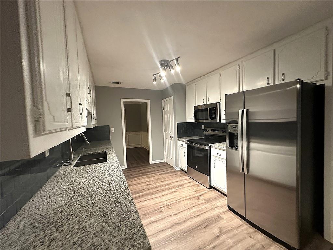
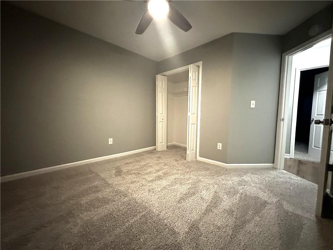
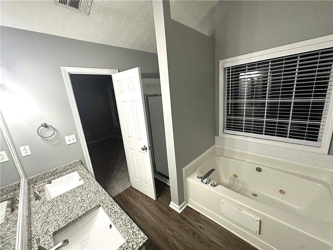
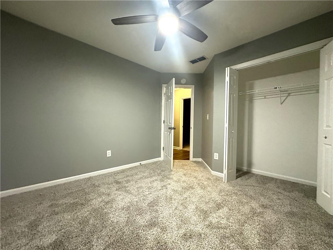
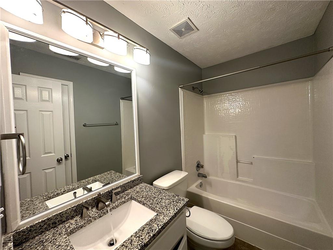
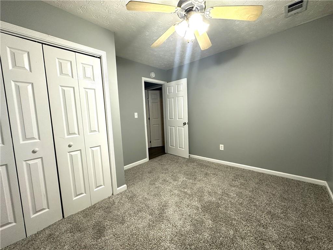
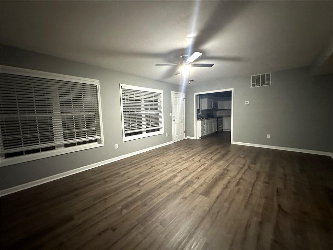
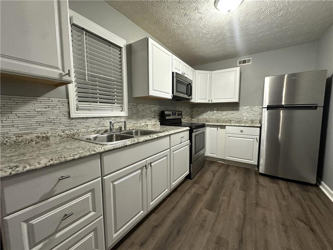
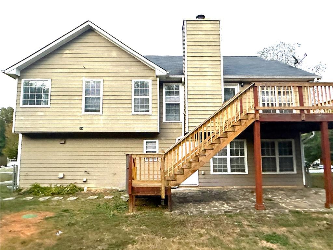
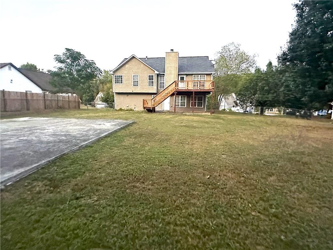
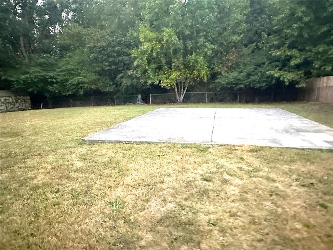
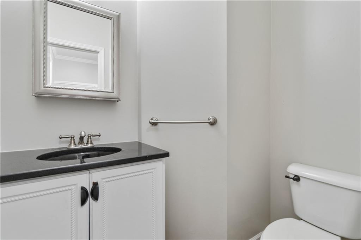
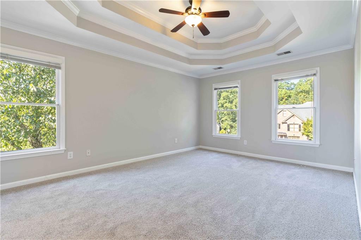
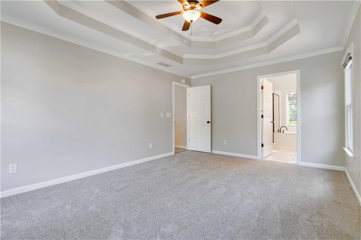
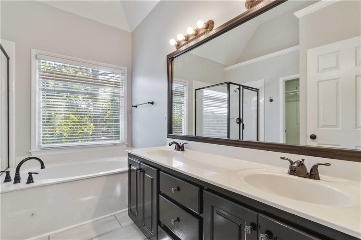
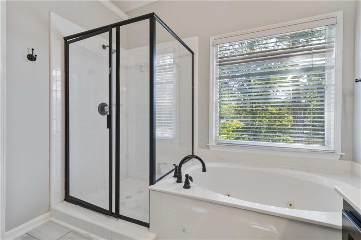
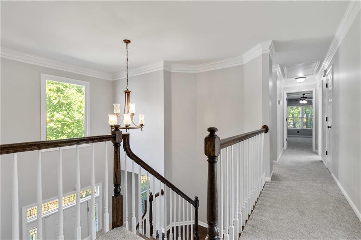
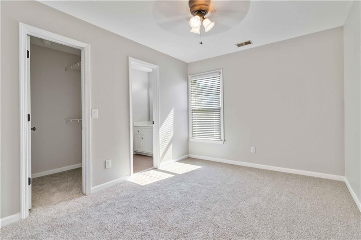
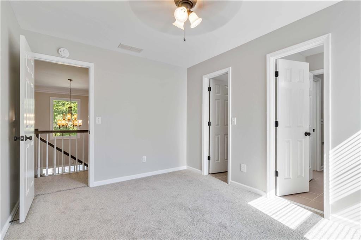
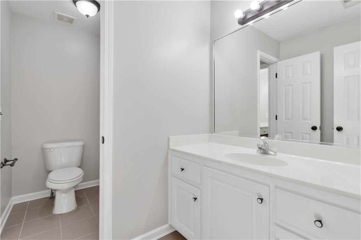
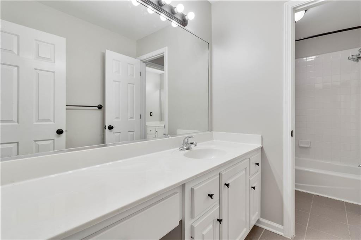
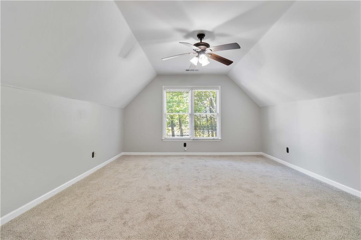
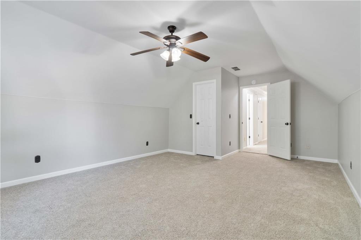
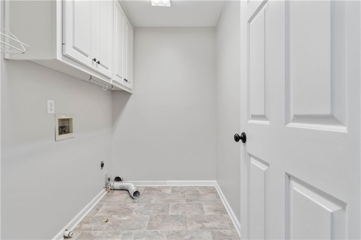
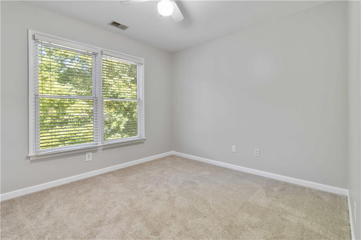
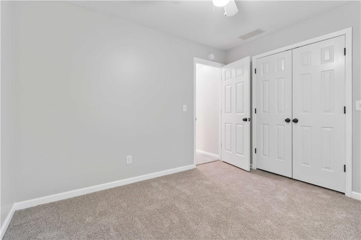
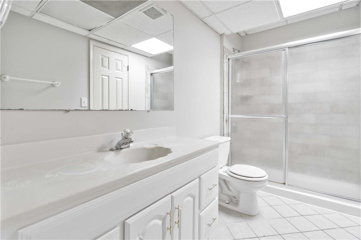
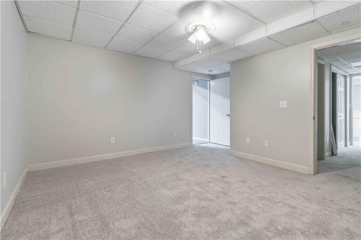
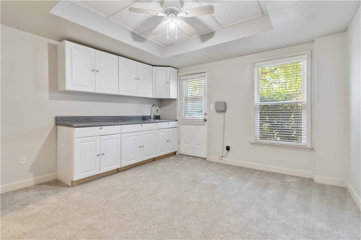
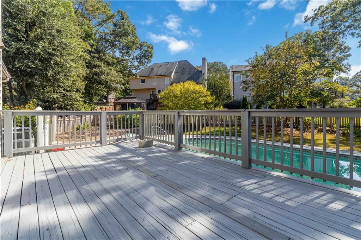
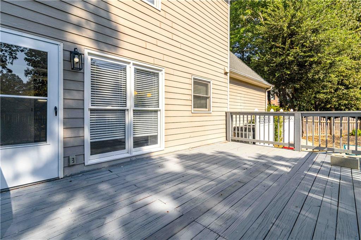
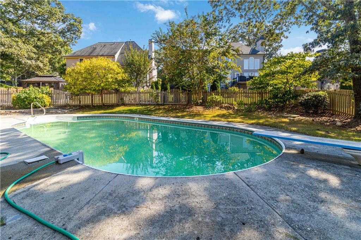
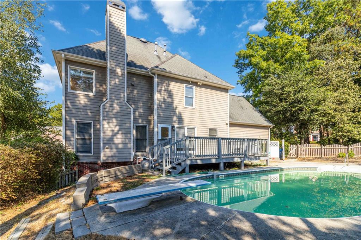
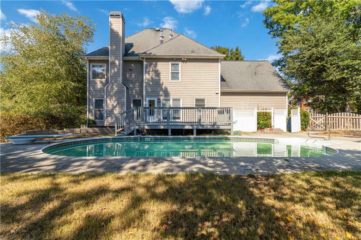
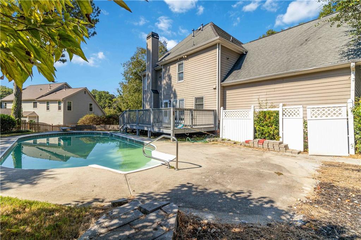
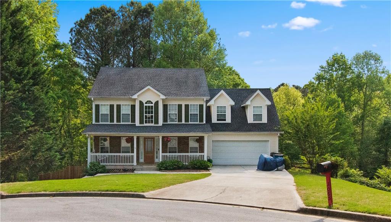
 MLS# 7376526
MLS# 7376526 