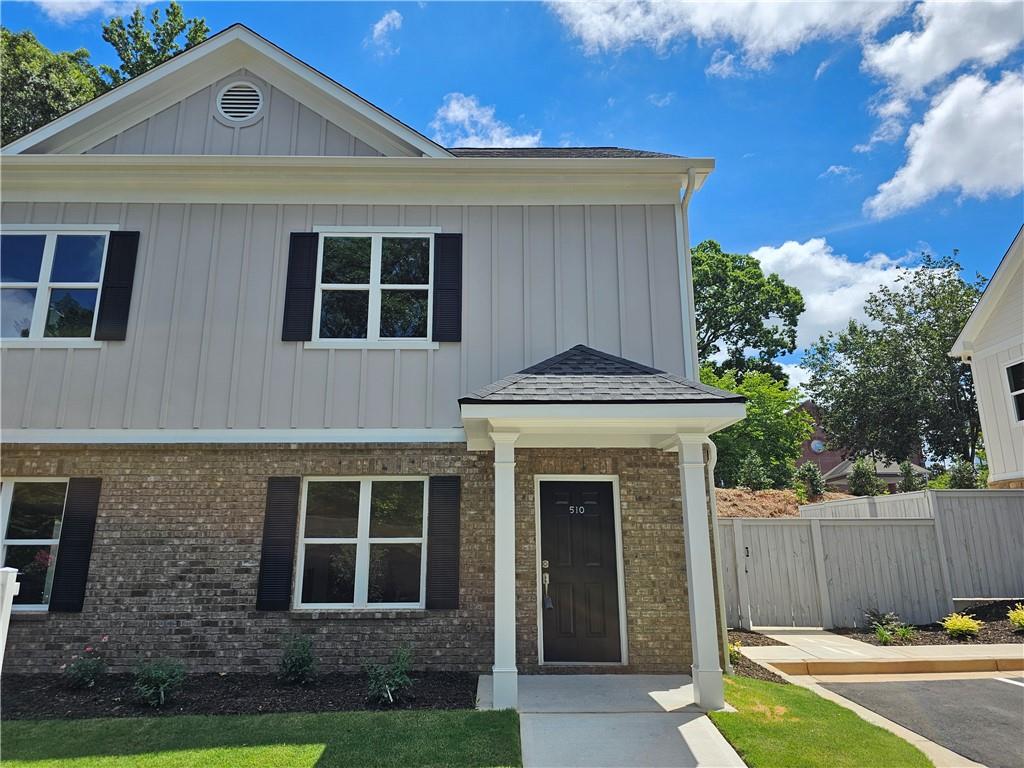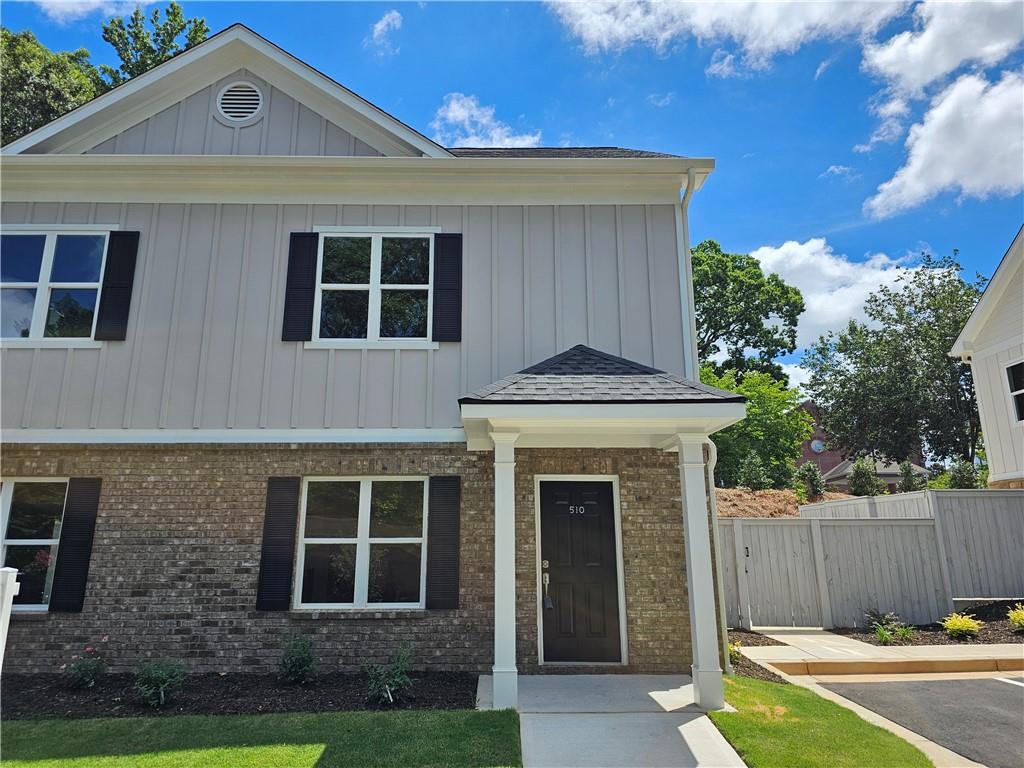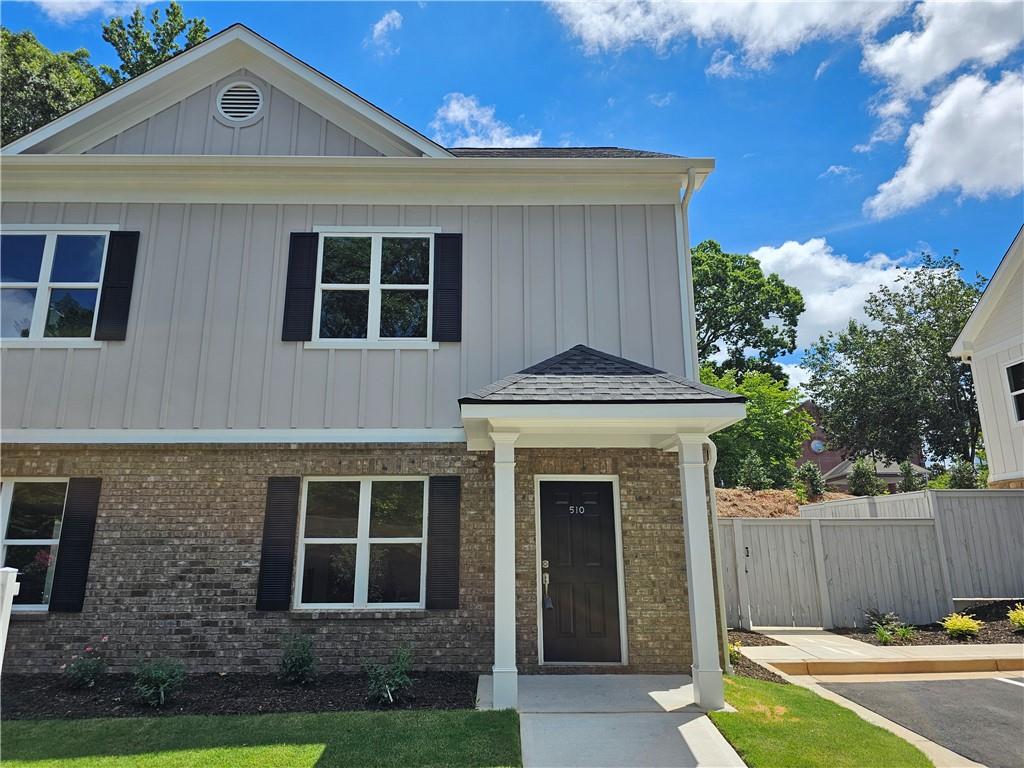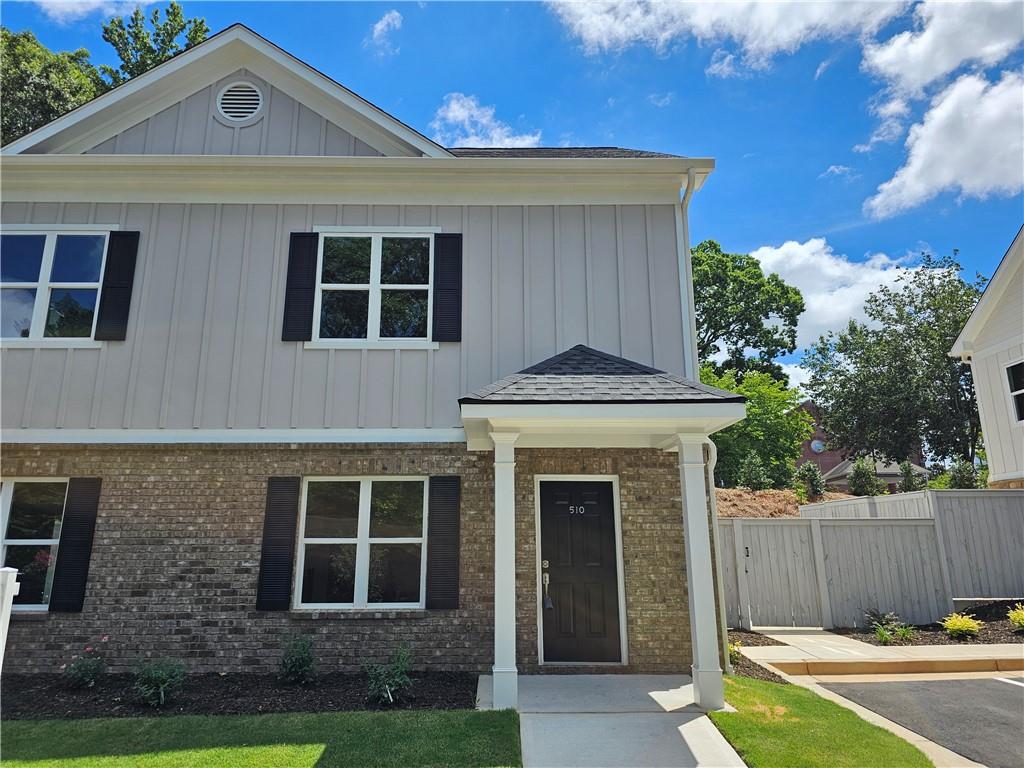Viewing Listing MLS# 405736606
Gainesville, GA 30501
- 3Beds
- 2Full Baths
- 1Half Baths
- N/A SqFt
- 2024Year Built
- 0.00Acres
- MLS# 405736606
- Residential
- Townhouse
- Active
- Approx Time on Market1 month, 23 days
- AreaN/A
- CountyHall - GA
- Subdivision Forrest Vue
Overview
Phase 3 is well underway for Gainesville's newest luxury townhomes! Forrest Vue is an intimate, contemporary, craftsman-style community within two blocks of Downtown Gainesville square! This under-construction interior unit features a single-car garage and a lovely fenced backyard. The interiors showcase a crisp color palette, upscale finishes, quartz countertops, tall ceilings, true LVP flooring throughout, and upgraded appliance packages. The main level features an open floor plan, sunny kitchen & dining, living room, and half BA. Upstairs holds the primary suite, laundry room, and two BRs, each with deck access. The third bedroom could be converted to an office or rec room with an upgraded wet bar! Exceptional in-town location just moments from the ever-growing Gainesville square, full of community events, markets, restaurants, entertainment, and shopping. Completion is slated for January 2025! *Photos are of a completed unit, exact same floorplan*
Association Fees / Info
Hoa: Yes
Hoa Fees Frequency: Monthly
Hoa Fees: 275
Community Features: Homeowners Assoc, Near Shopping, Near Trails/Greenway, Sidewalks
Association Fee Includes: Insurance, Maintenance Grounds, Maintenance Structure
Bathroom Info
Halfbaths: 1
Total Baths: 3.00
Fullbaths: 2
Room Bedroom Features: None
Bedroom Info
Beds: 3
Building Info
Habitable Residence: No
Business Info
Equipment: None
Exterior Features
Fence: Back Yard, Privacy, Wood
Patio and Porch: Covered
Exterior Features: Private Entrance, Private Yard
Road Surface Type: Asphalt, Paved
Pool Private: No
County: Hall - GA
Acres: 0.00
Pool Desc: None
Fees / Restrictions
Financial
Original Price: $424,900
Owner Financing: No
Garage / Parking
Parking Features: Garage, Garage Door Opener, Kitchen Level
Green / Env Info
Green Energy Generation: None
Handicap
Accessibility Features: None
Interior Features
Security Ftr: Smoke Detector(s)
Fireplace Features: None
Levels: Two
Appliances: Dishwasher, Disposal, Gas Range, Gas Water Heater, Microwave, Range Hood, Refrigerator, Tankless Water Heater
Laundry Features: Laundry Room, Upper Level
Interior Features: Entrance Foyer, High Ceilings 9 ft Main, High Ceilings 9 ft Upper, High Speed Internet, Walk-In Closet(s)
Flooring: Vinyl
Spa Features: None
Lot Info
Lot Size Source: Not Available
Lot Features: Landscaped, Other
Misc
Property Attached: Yes
Home Warranty: Yes
Open House
Other
Other Structures: None
Property Info
Construction Materials: Cement Siding, Other
Year Built: 2,024
Property Condition: Under Construction
Roof: Composition, Shingle
Property Type: Residential Attached
Style: Contemporary, Modern, Townhouse
Rental Info
Land Lease: No
Room Info
Kitchen Features: Breakfast Bar, Cabinets White, Eat-in Kitchen, Pantry, Stone Counters, View to Family Room
Room Master Bathroom Features: Double Vanity,Shower Only
Room Dining Room Features: Great Room,Open Concept
Special Features
Green Features: None
Special Listing Conditions: None
Special Circumstances: None
Sqft Info
Building Area Total: 1615
Building Area Source: Builder
Tax Info
Tax Amount Annual: 1
Tax Year: 2,023
Tax Parcel Letter: 01-00040-04-018
Unit Info
Num Units In Community: 6
Utilities / Hvac
Cool System: Central Air, Electric, Zoned
Electric: 110 Volts, 220 Volts in Laundry
Heating: Central, Electric, Natural Gas, Zoned
Utilities: Cable Available, Electricity Available, Natural Gas Available, Phone Available, Sewer Available, Underground Utilities, Water Available
Sewer: Public Sewer
Waterfront / Water
Water Body Name: None
Water Source: Public
Waterfront Features: None
Directions
From Hwy 53 west, coming into Gainesville, continue onto John Marrow Pkwy. Left on Washington St. Left on W Academy St. Left on Bradford St. Right on Forrest Ave - community on left.Listing Provided courtesy of Keller Williams Lanier Partners
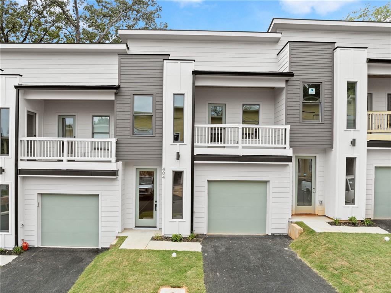
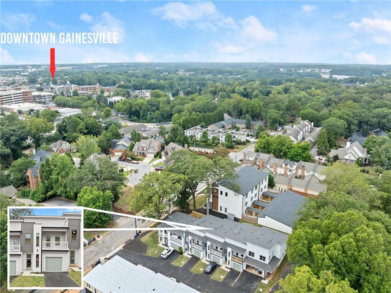
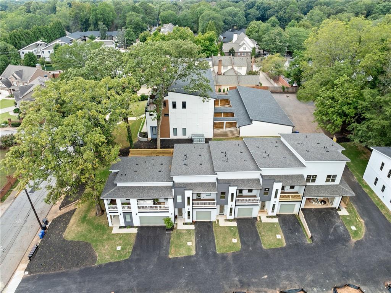
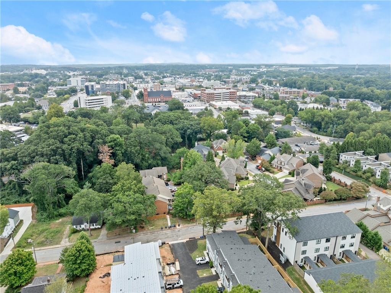
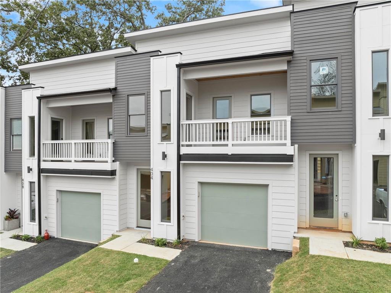
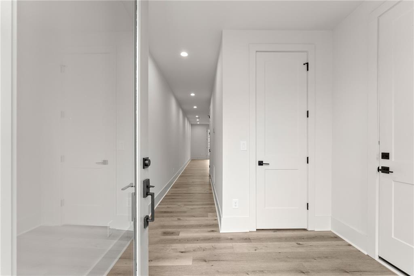
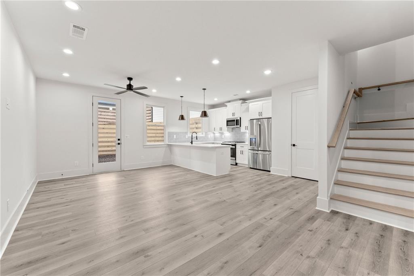
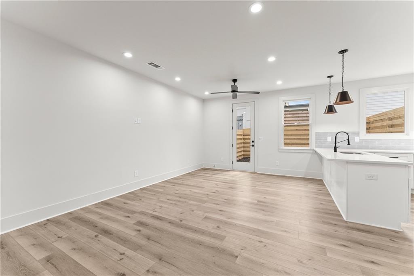
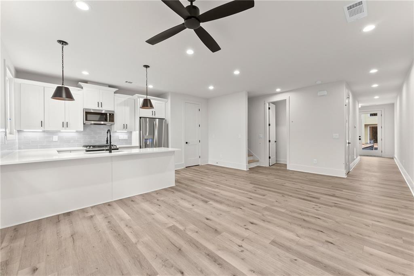
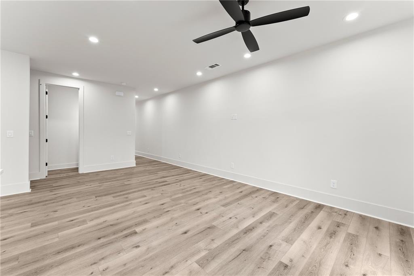
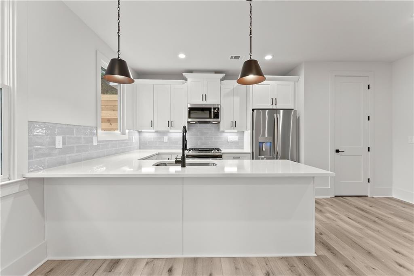
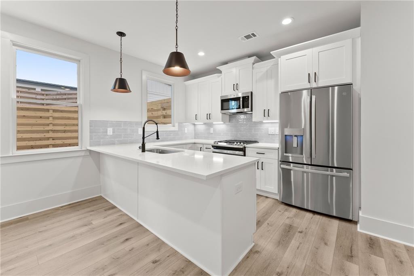
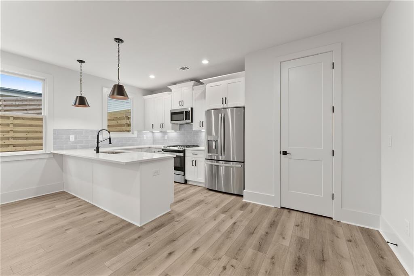
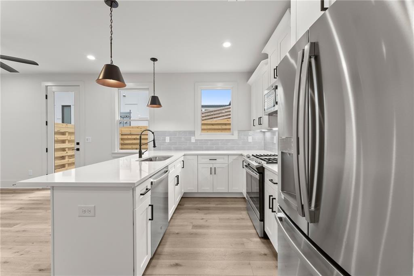
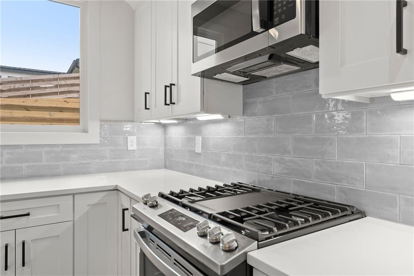
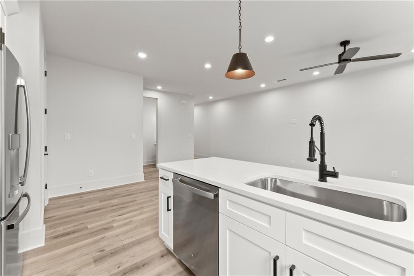
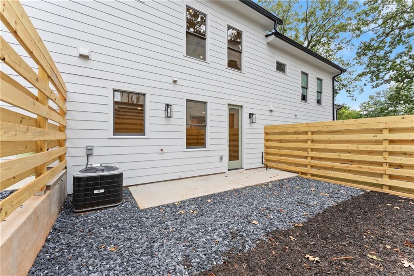
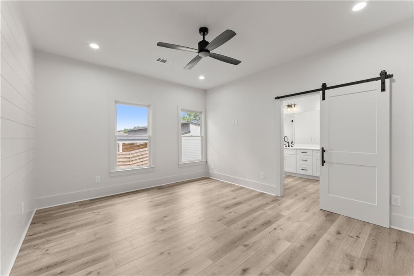
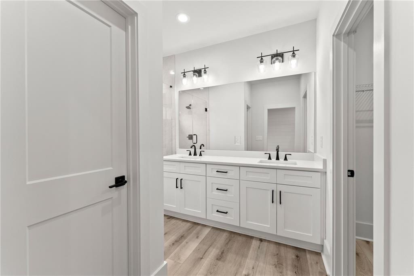
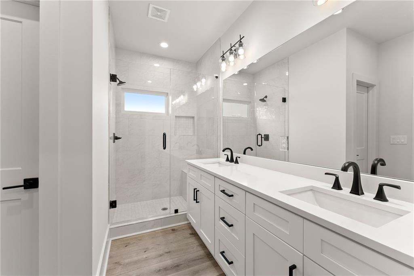
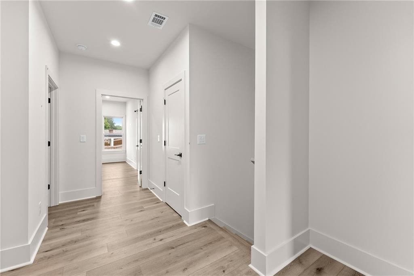
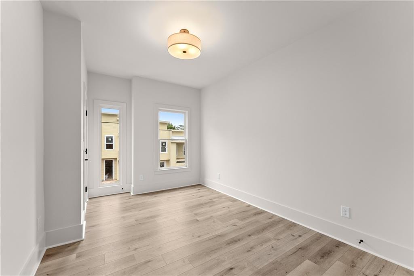
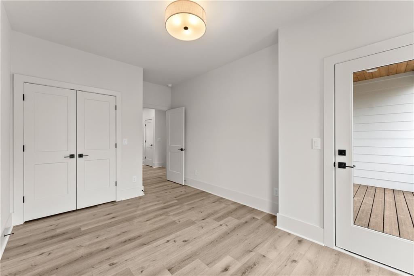
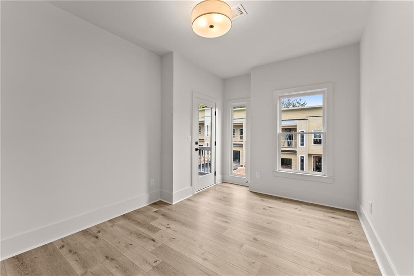
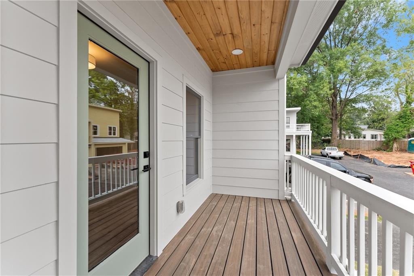
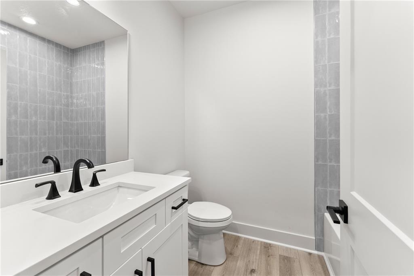
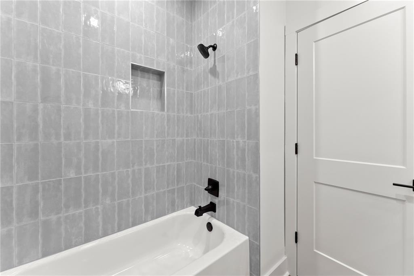
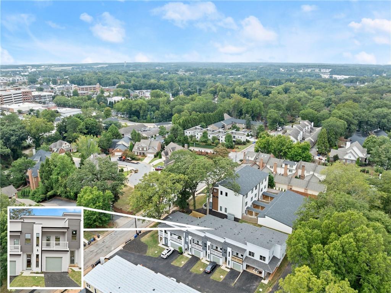
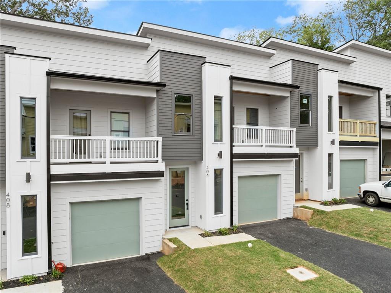
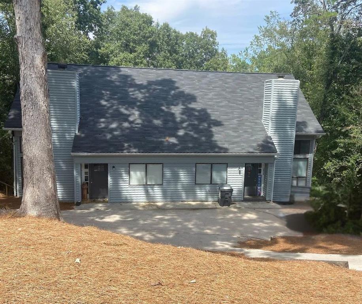
 MLS# 403178327
MLS# 403178327 