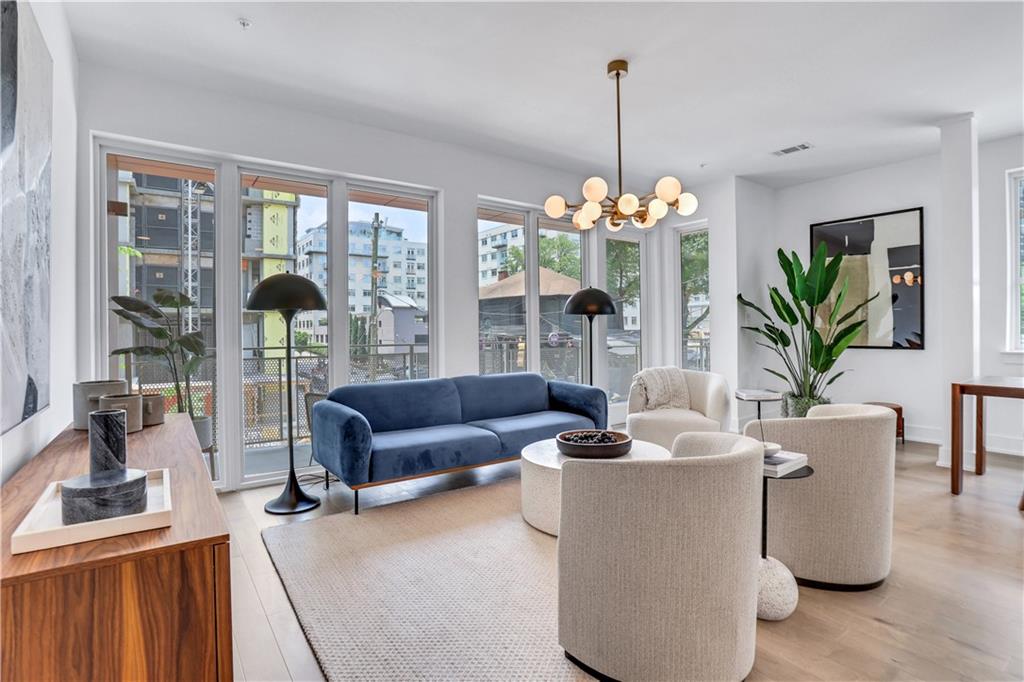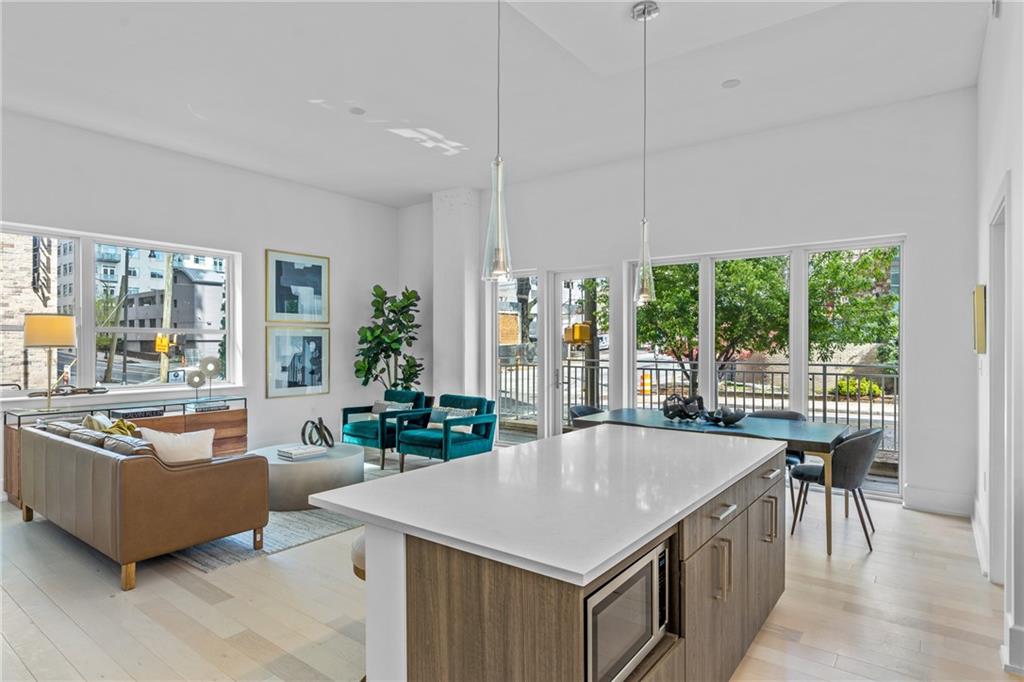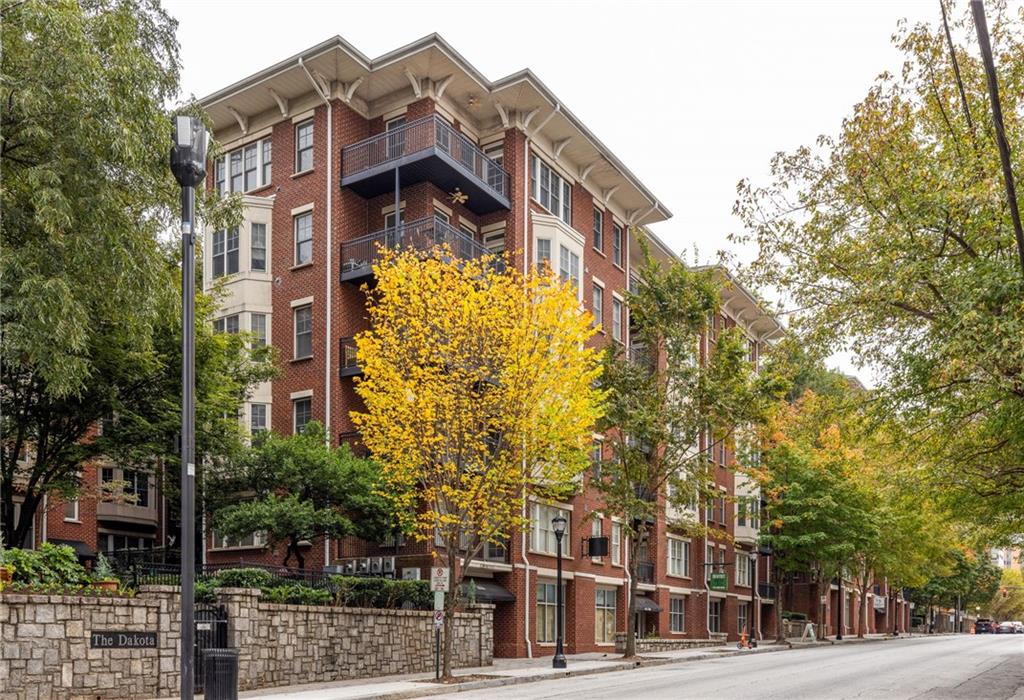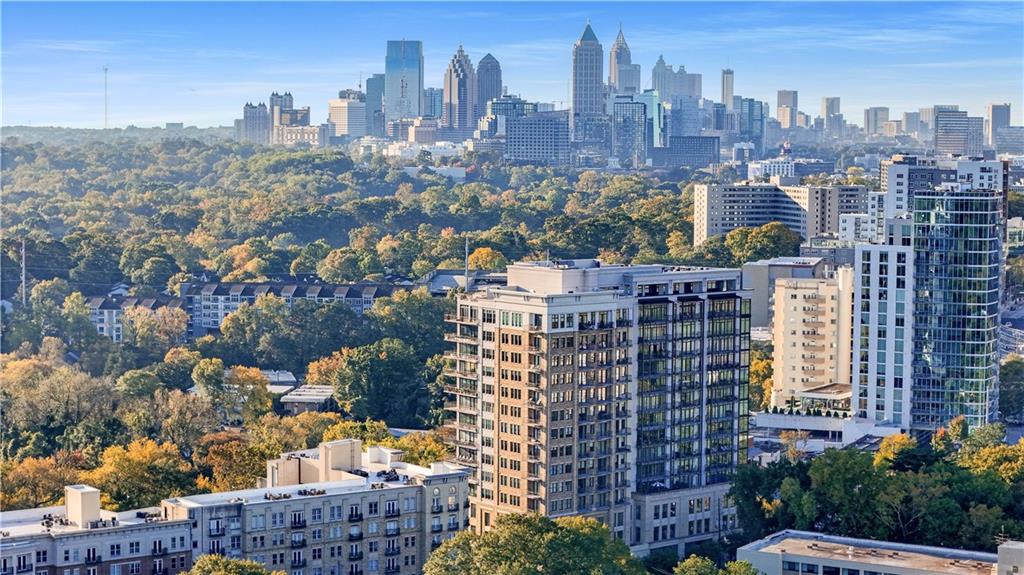Viewing Listing MLS# 405736246
Atlanta, GA 30305
- 2Beds
- 2Full Baths
- N/AHalf Baths
- N/A SqFt
- 1969Year Built
- 0.04Acres
- MLS# 405736246
- Residential
- Condominium
- Active
- Approx Time on Market1 month, 13 days
- AreaN/A
- CountyFulton - GA
- Subdivision Plaza Towers
Overview
Plaza Towers offers the best of in town living in the sought after Buckhead Golden Mile of elegance. It has stood the test of time. Built in 1969 it is famous for its unique Brutalist arquitecture. Floor to ceiling windows, high ceilings , and timeless features have attracted discerning buyers for years.The owner of 10D chose this particular space 26 years ago. One of the two balconies look north to the churches along Peachtree and to Buckhead buildings. The tenth floor is popular for its view of the leafy tops of trees offering a shady calm feeling. Very tranquil.This unit is very modern with limestone floors, Caesar stone counters,and Bosch Washer and Dryer.The kitchen has a Subzero refrigerator, GE Profile cooktop and oven, and filtered water at the sink.The renovated bathrooms boast renovated finishes and Toto toilets, Grohe faucets and beautiful cabinetry.
Association Fees / Info
Hoa Fees: 1647
Hoa: Yes
Hoa Fees Frequency: Monthly
Hoa Fees: 1537
Community Features: Concierge, Dog Park, Fitness Center, Homeowners Assoc, Meeting Room, Near Public Transport, Near Schools, Near Shopping, Sidewalks
Hoa Fees Frequency: Monthly
Association Fee Includes: Door person, Insurance, Maintenance Grounds, Maintenance Structure, Pest Control, Reserve Fund, Security, Sewer, Termite, Trash, Water
Bathroom Info
Main Bathroom Level: 2
Total Baths: 2.00
Fullbaths: 2
Room Bedroom Features: Master on Main, Split Bedroom Plan
Bedroom Info
Beds: 2
Building Info
Habitable Residence: No
Business Info
Equipment: None
Exterior Features
Fence: None
Patio and Porch: Front Porch, Rear Porch
Exterior Features: Balcony
Road Surface Type: Concrete
Pool Private: No
County: Fulton - GA
Acres: 0.04
Pool Desc: None
Fees / Restrictions
Financial
Original Price: $635,000
Owner Financing: No
Garage / Parking
Parking Features: Assigned, Attached, Covered, Drive Under Main Level, Garage, Garage Door Opener, Underground
Green / Env Info
Green Energy Generation: None
Handicap
Accessibility Features: Central Living Area, Common Area
Interior Features
Security Ftr: Security Guard
Fireplace Features: None
Levels: One
Appliances: Dishwasher, Disposal, Electric Cooktop, Electric Oven, Refrigerator
Laundry Features: In Kitchen
Interior Features: High Ceilings 9 ft Main, Walk-In Closet(s)
Flooring: Ceramic Tile, Stone
Spa Features: None
Lot Info
Lot Size Source: Public Records
Lot Features: Corner Lot, Level
Lot Size: X
Misc
Property Attached: Yes
Home Warranty: No
Open House
Other
Other Structures: None
Property Info
Construction Materials: Concrete
Year Built: 1,969
Property Condition: Resale
Roof: Other
Property Type: Residential Attached
Style: Contemporary, High Rise (6 or more stories), Modern
Rental Info
Land Lease: No
Room Info
Kitchen Features: Breakfast Room, Cabinets White, Solid Surface Counters
Room Master Bathroom Features: Double Vanity
Room Dining Room Features: Separate Dining Room
Special Features
Green Features: None
Special Listing Conditions: None
Special Circumstances: None
Sqft Info
Building Area Total: 1594
Building Area Source: Public Records
Tax Info
Tax Amount Annual: 8449
Tax Year: 2,023
Tax Parcel Letter: 17-0101-0020-052-9
Unit Info
Unit: #10D
Num Units In Community: 172
Utilities / Hvac
Cool System: Central Air
Electric: 110 Volts
Heating: Central
Utilities: Cable Available, Electricity Available, Phone Available, Sewer Available, Underground Utilities, Water Available
Sewer: Public Sewer
Waterfront / Water
Water Body Name: None
Water Source: Public
Waterfront Features: None
Directions
On Peachtree Road between West Wesley and Peachtree Battle. On East side of streetListing Provided courtesy of Home Real Estate, Llc
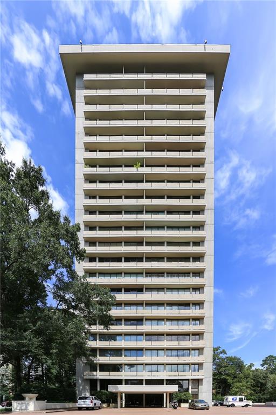
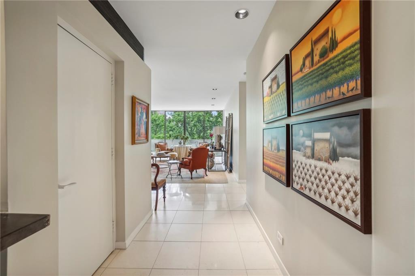
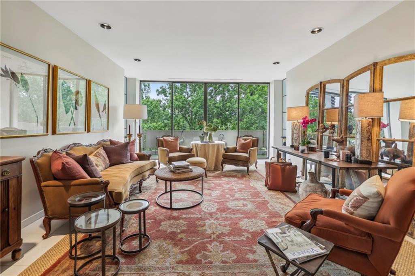
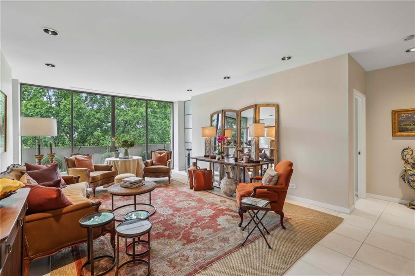
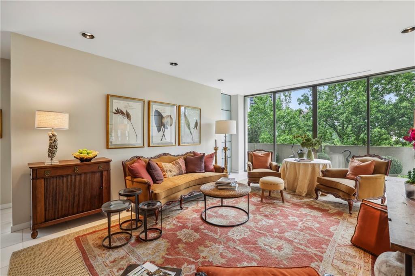
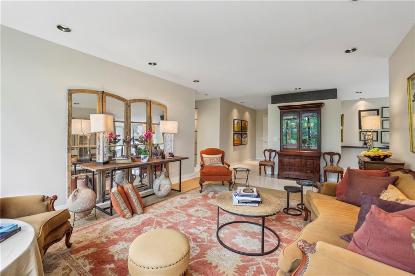
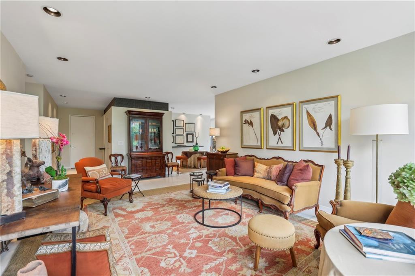
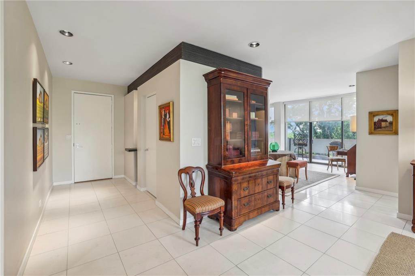
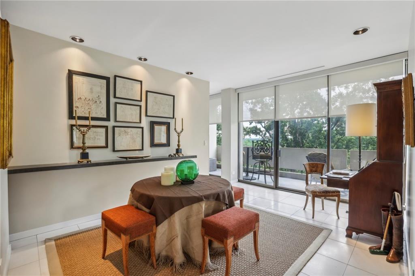
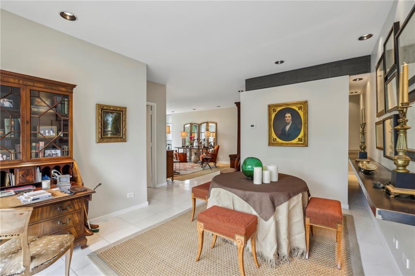
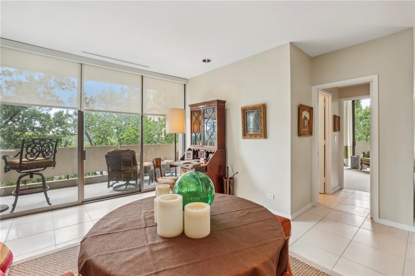
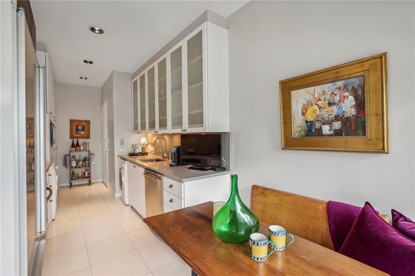
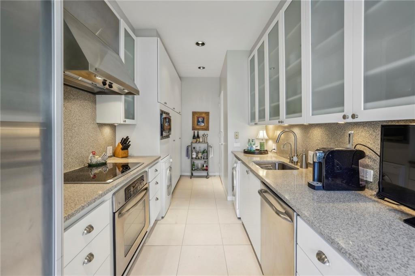
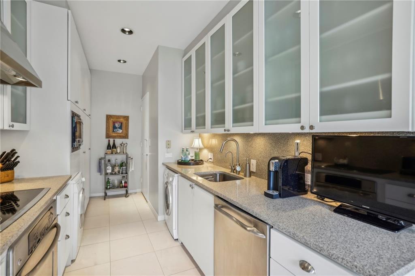
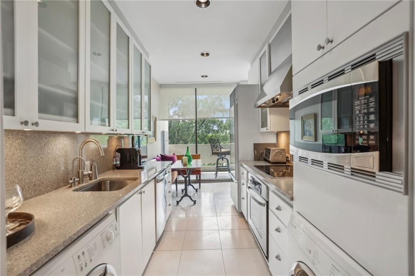
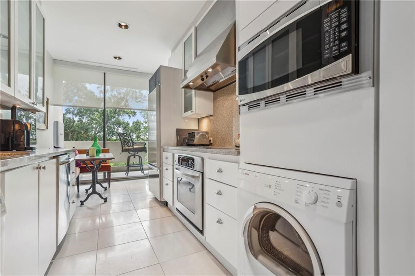
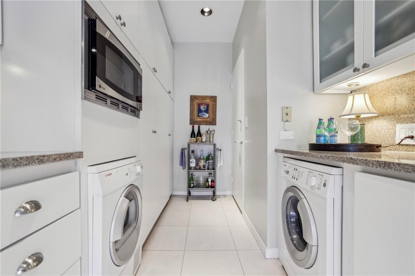
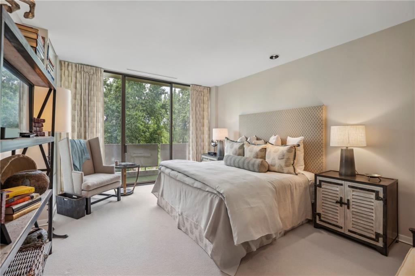
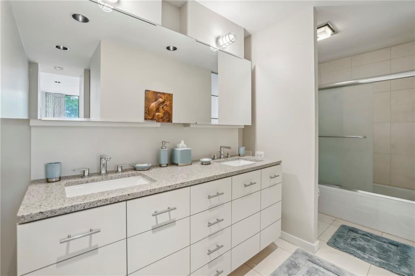
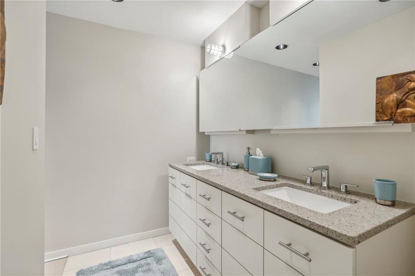
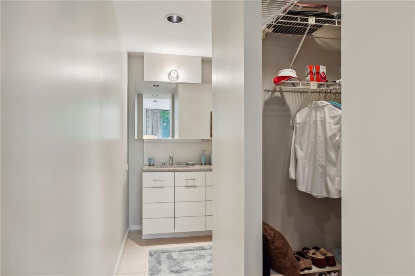
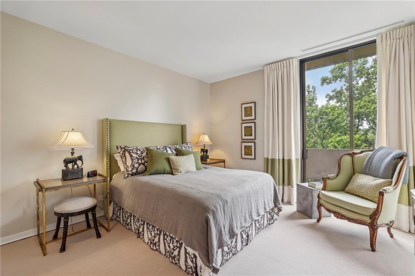
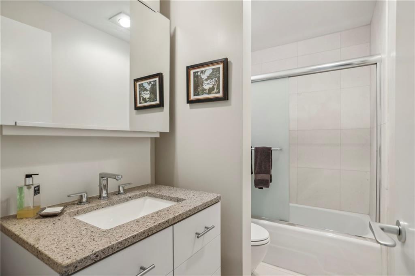
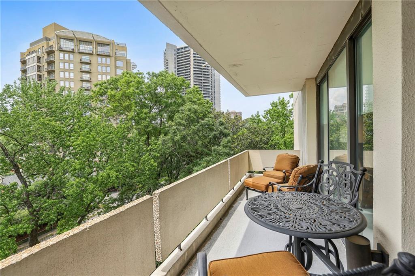
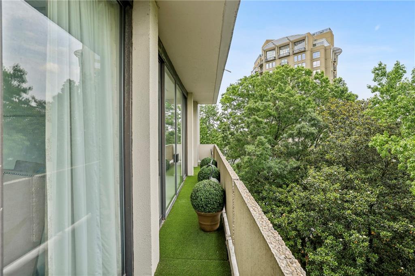
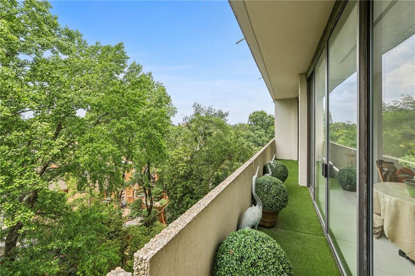

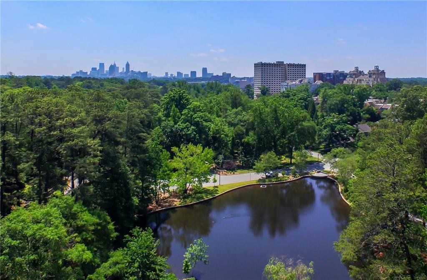
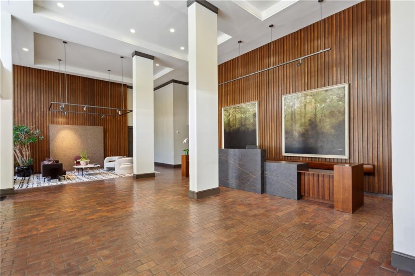
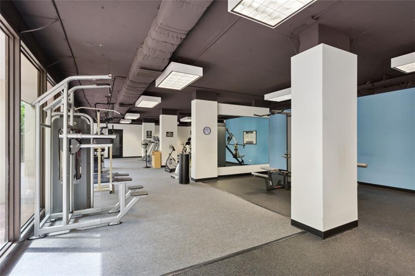
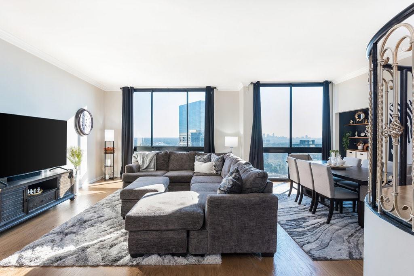
 MLS# 7330952
MLS# 7330952 