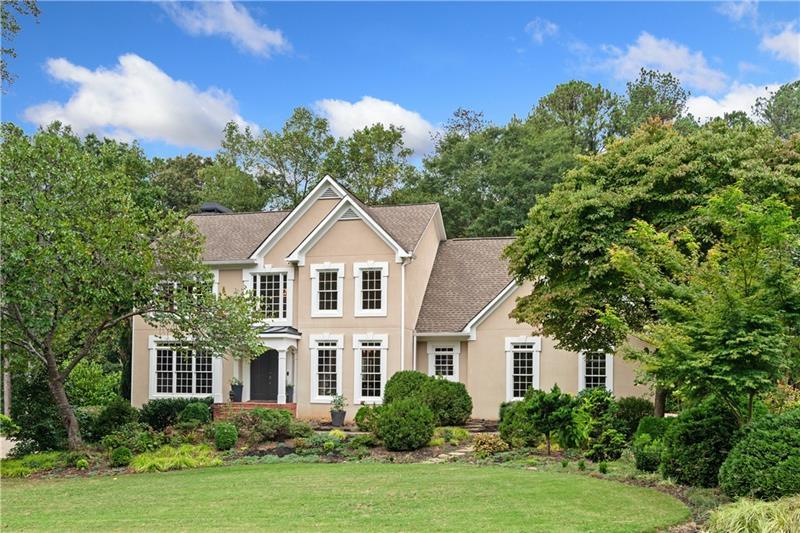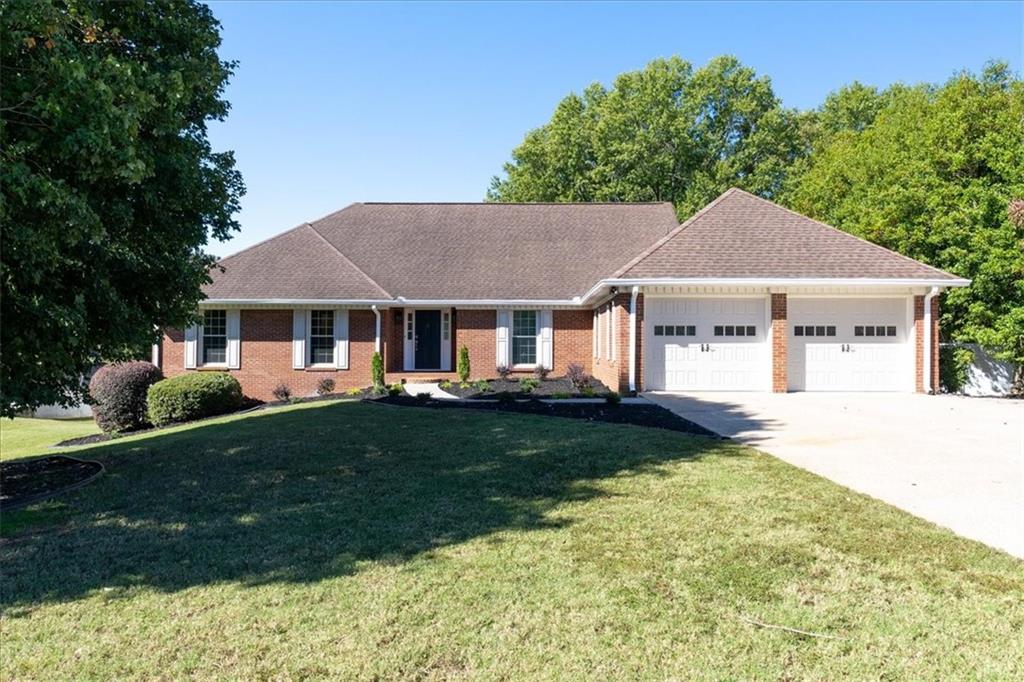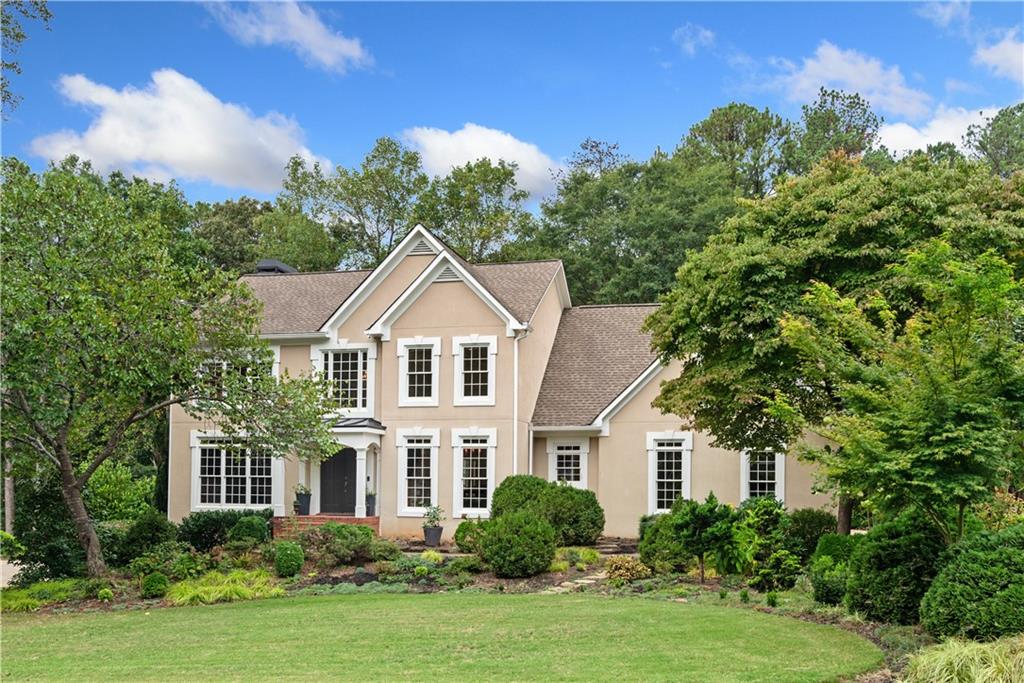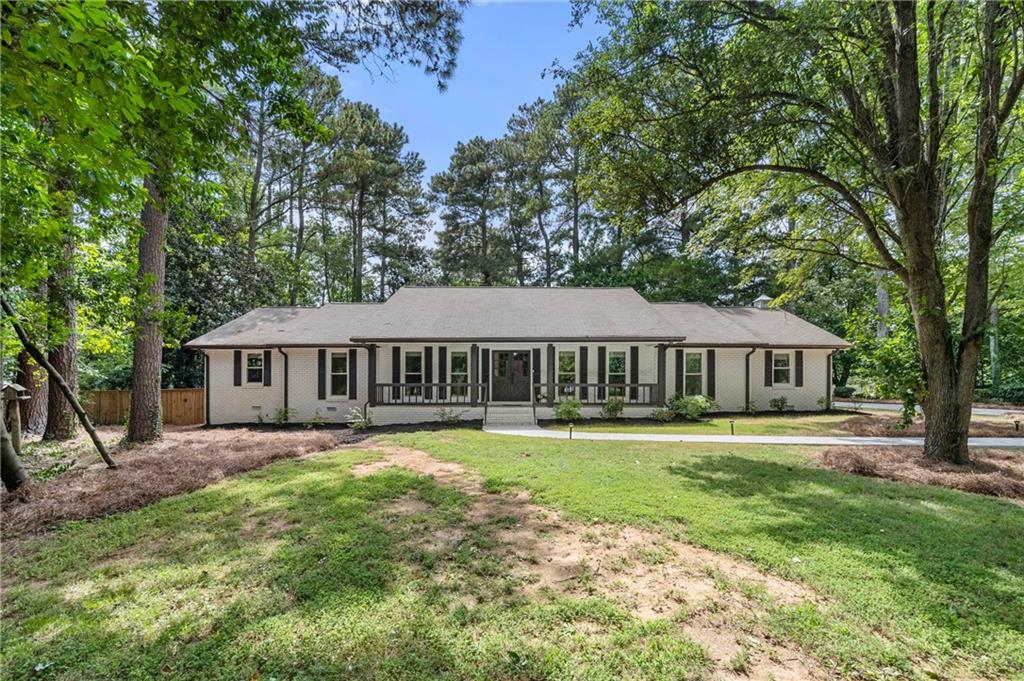Viewing Listing MLS# 405724011
Roswell, GA 30075
- 4Beds
- 3Full Baths
- N/AHalf Baths
- N/A SqFt
- 1983Year Built
- 0.71Acres
- MLS# 405724011
- Residential
- Single Family Residence
- Active
- Approx Time on Market1 month, 7 days
- AreaN/A
- CountyFulton - GA
- Subdivision Lake Charles Estates
Overview
Beautiful contemporary home in the highly sought-after Roswell's Lake Charles Estates! This newly renovated, modern, 4BR/3BA house features high ceilings on the main level with floor-to-ceiling windows, living room with exposed wooden beams, a vaulted ceiling, and a gas fireplace, open concept dining room, and a beautifully updated kitchen, plus a bonus room perfect for a home office. Upstairs on the second level is the generous master bedroom with an en-suite bathroom that has been beautifully remodeled for a spa-like feel, along with 2 additional bedrooms, a full bathroom, and a laundry room. On the lower level is where youll find another living area, an additional bedroom, a full bathroom, a second laundry, and a huge 2-car garage with plenty of storage space. Outside the back deck overlooks a private, wooded backyard. Minutes from top private schools, Roswell Area Park and Downtown Roswell with fine dining and shopping, this is a unique property that truly stands out from the rest. Dont wait to call this property home!
Association Fees / Info
Hoa: No
Community Features: Near Schools, Near Shopping
Bathroom Info
Total Baths: 3.00
Fullbaths: 3
Room Bedroom Features: Oversized Master
Bedroom Info
Beds: 4
Building Info
Habitable Residence: No
Business Info
Equipment: None
Exterior Features
Fence: None
Patio and Porch: Deck
Exterior Features: Rain Gutters
Road Surface Type: Asphalt, Concrete
Pool Private: No
County: Fulton - GA
Acres: 0.71
Pool Desc: None
Fees / Restrictions
Financial
Original Price: $849,000
Owner Financing: No
Garage / Parking
Parking Features: Garage
Green / Env Info
Green Energy Generation: None
Handicap
Accessibility Features: None
Interior Features
Security Ftr: Carbon Monoxide Detector(s), Smoke Detector(s)
Fireplace Features: Gas Starter, Living Room
Levels: Multi/Split
Appliances: Dishwasher, Gas Range, Gas Water Heater, Range Hood
Laundry Features: Lower Level
Interior Features: Beamed Ceilings, Cathedral Ceiling(s), Double Vanity, Entrance Foyer, High Ceilings 10 ft Lower, High Ceilings 10 ft Main, Walk-In Closet(s)
Flooring: Carpet, Other
Spa Features: None
Lot Info
Lot Size Source: Public Records
Lot Features: Private, Sloped, Wooded
Lot Size: x
Misc
Property Attached: No
Home Warranty: No
Open House
Other
Other Structures: None
Property Info
Construction Materials: Cedar, Stone, Other
Year Built: 1,983
Property Condition: Updated/Remodeled
Roof: Composition, Shingle
Property Type: Residential Detached
Style: Contemporary, Other
Rental Info
Land Lease: No
Room Info
Kitchen Features: Cabinets White, Eat-in Kitchen, Kitchen Island
Room Master Bathroom Features: Double Vanity,Separate Tub/Shower,Soaking Tub
Room Dining Room Features: Open Concept,Separate Dining Room
Special Features
Green Features: None
Special Listing Conditions: None
Special Circumstances: Owner/Agent, Sold As/Is
Sqft Info
Building Area Total: 2910
Building Area Source: Owner
Tax Info
Tax Amount Annual: 524
Tax Year: 2,023
Tax Parcel Letter: 12-1560-0259-034-2
Unit Info
Utilities / Hvac
Cool System: Central Air
Electric: None
Heating: Natural Gas
Utilities: Cable Available, Electricity Available, Water Available
Sewer: Septic Tank
Waterfront / Water
Water Body Name: None
Water Source: Public
Waterfront Features: None
Directions
GPS FriendlyListing Provided courtesy of Homesmart
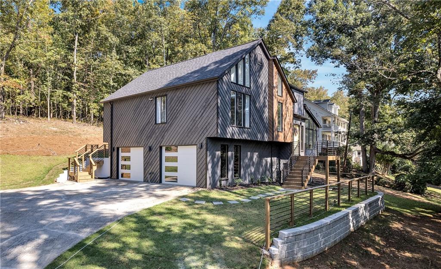
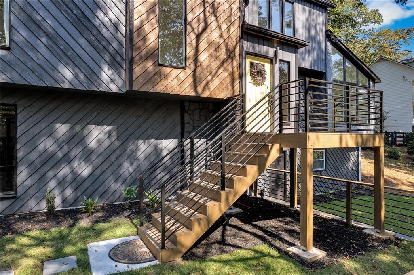
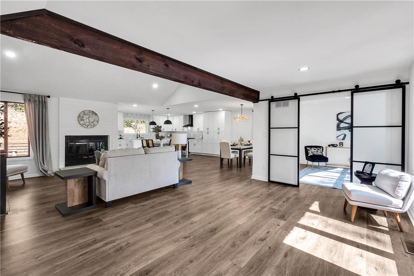
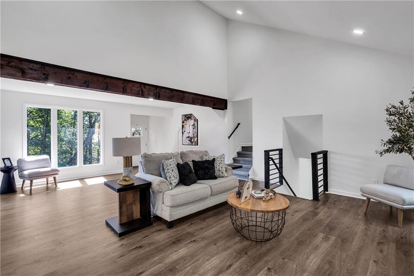
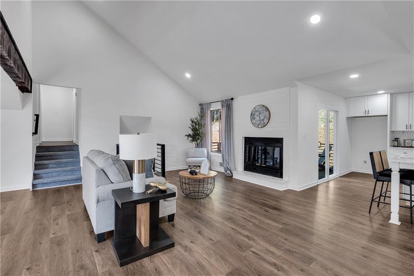
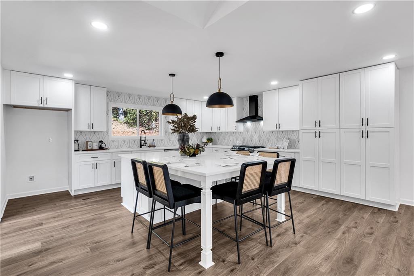
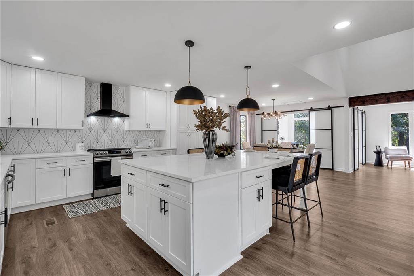
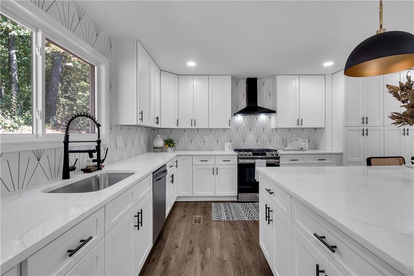
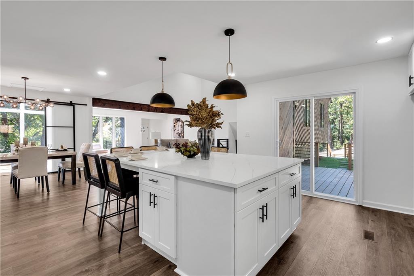
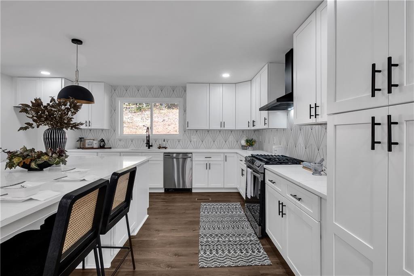
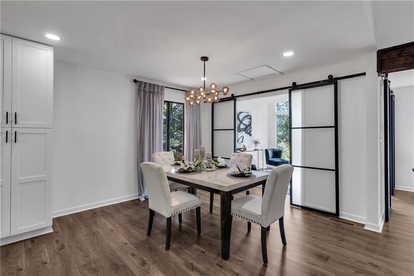
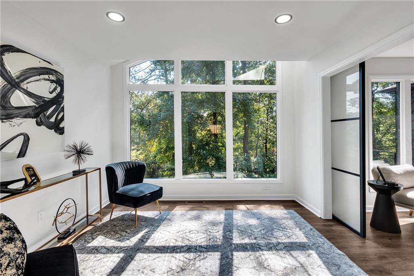
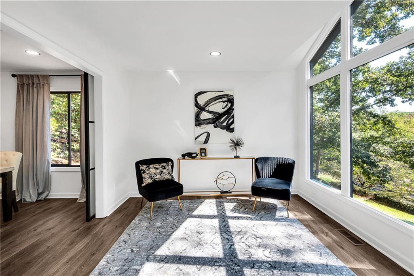
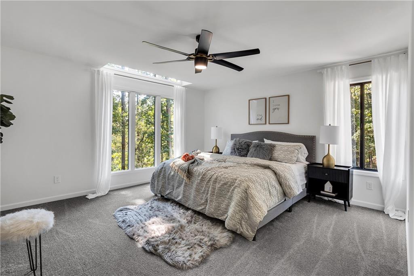
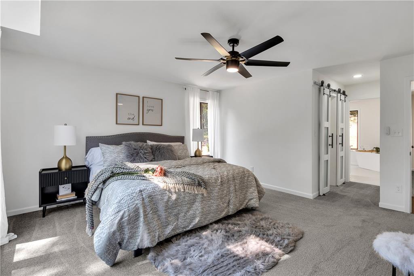
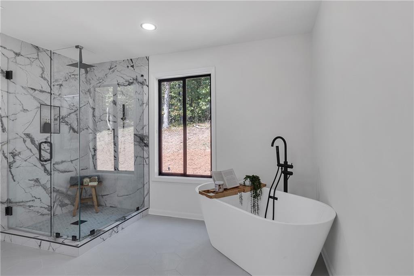
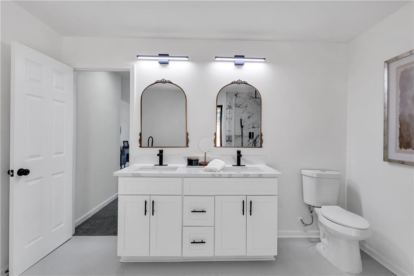
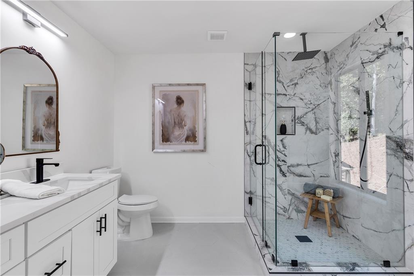
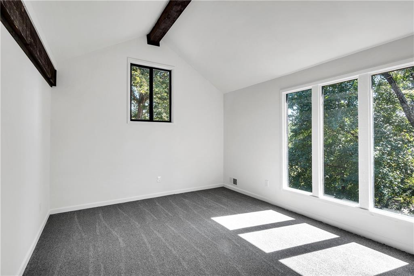
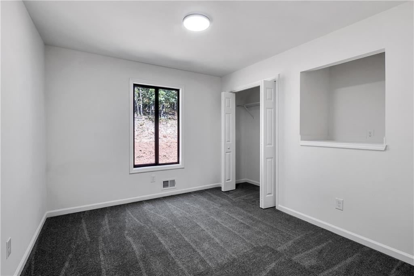
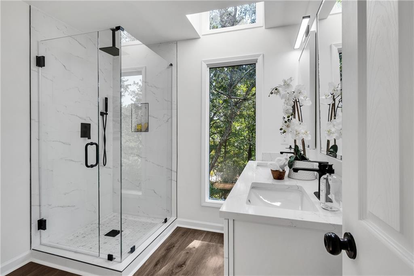
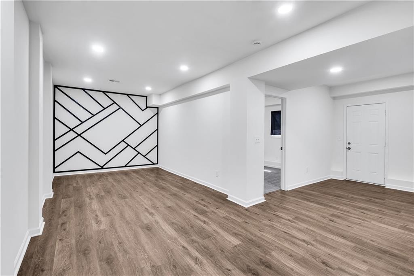
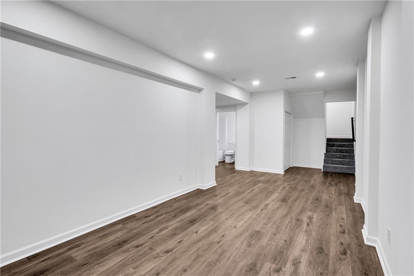
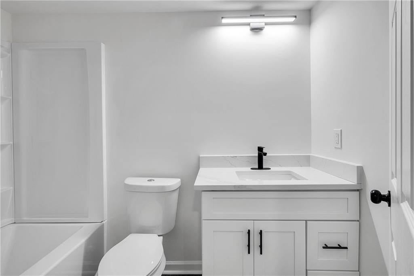
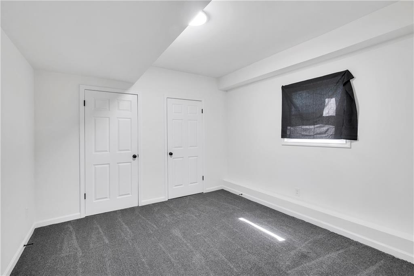
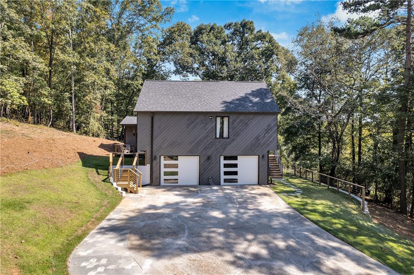
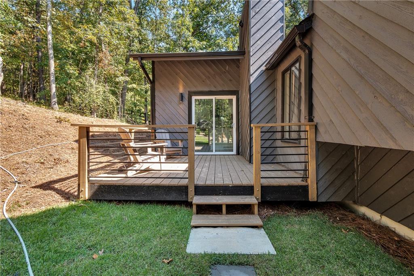
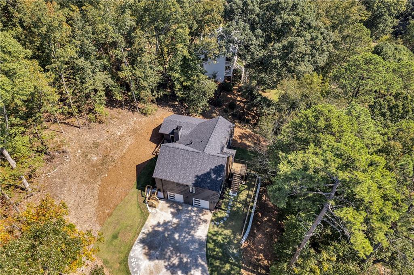
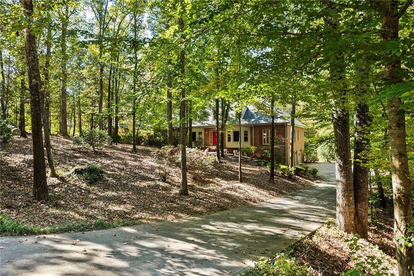
 MLS# 409843337
MLS# 409843337 