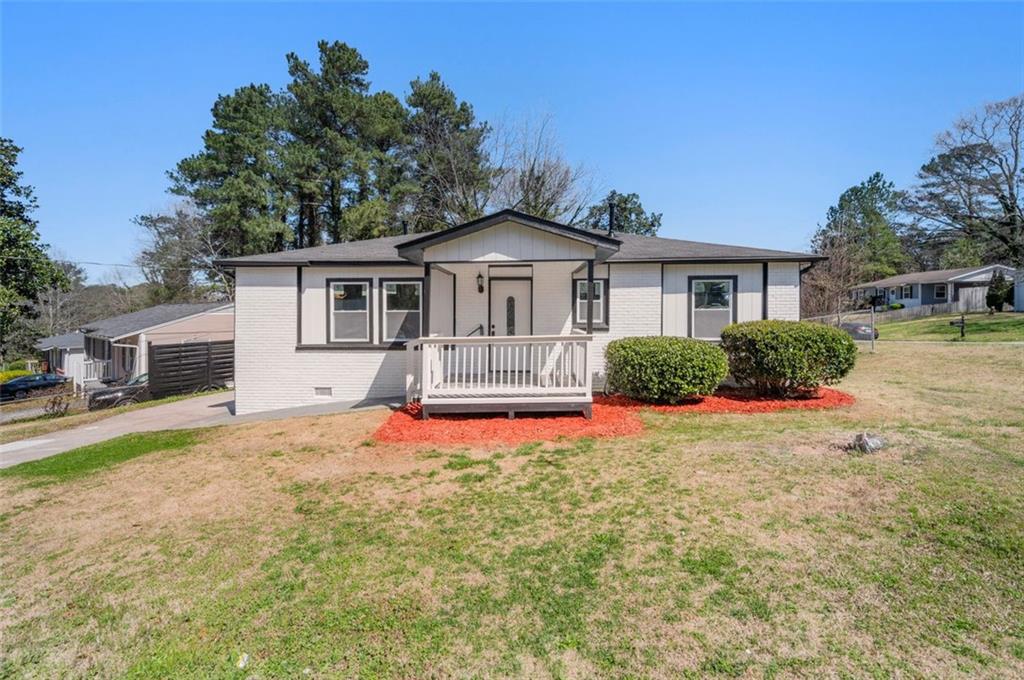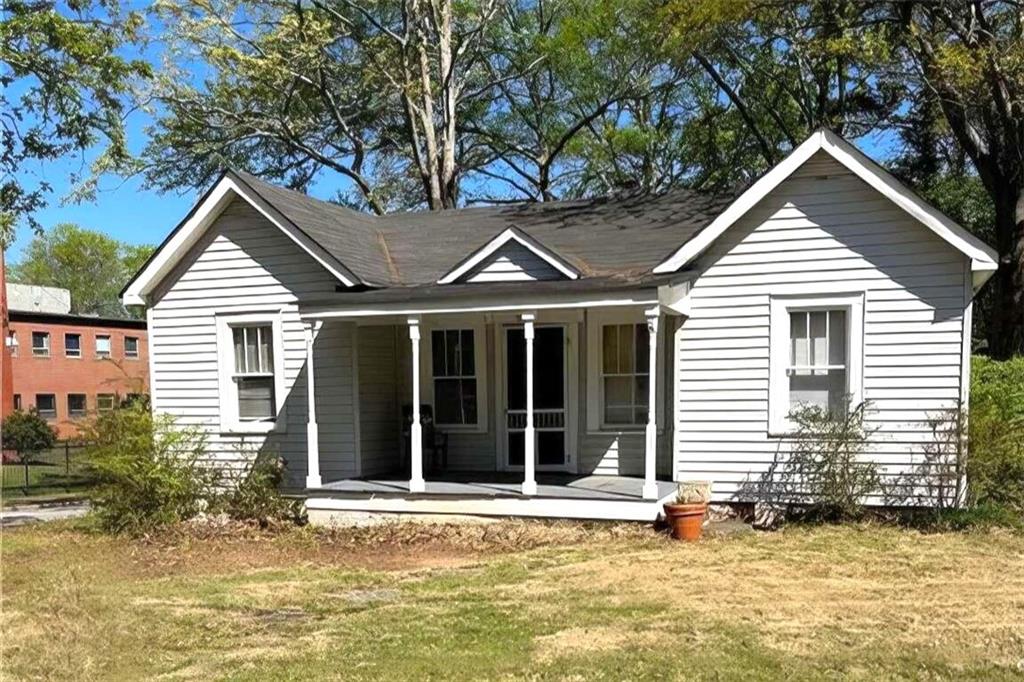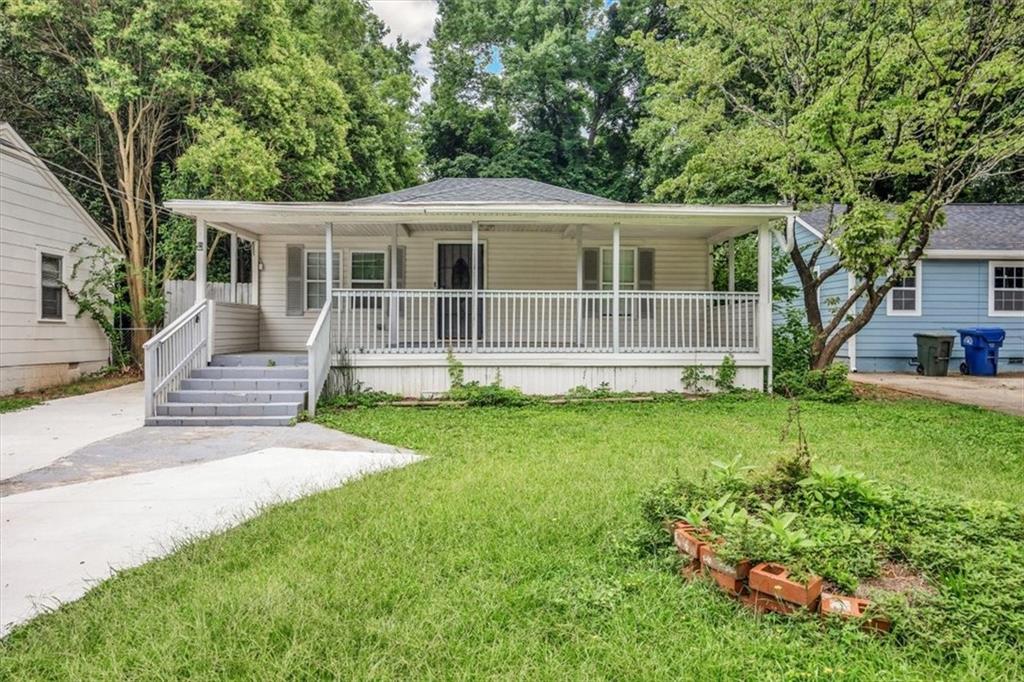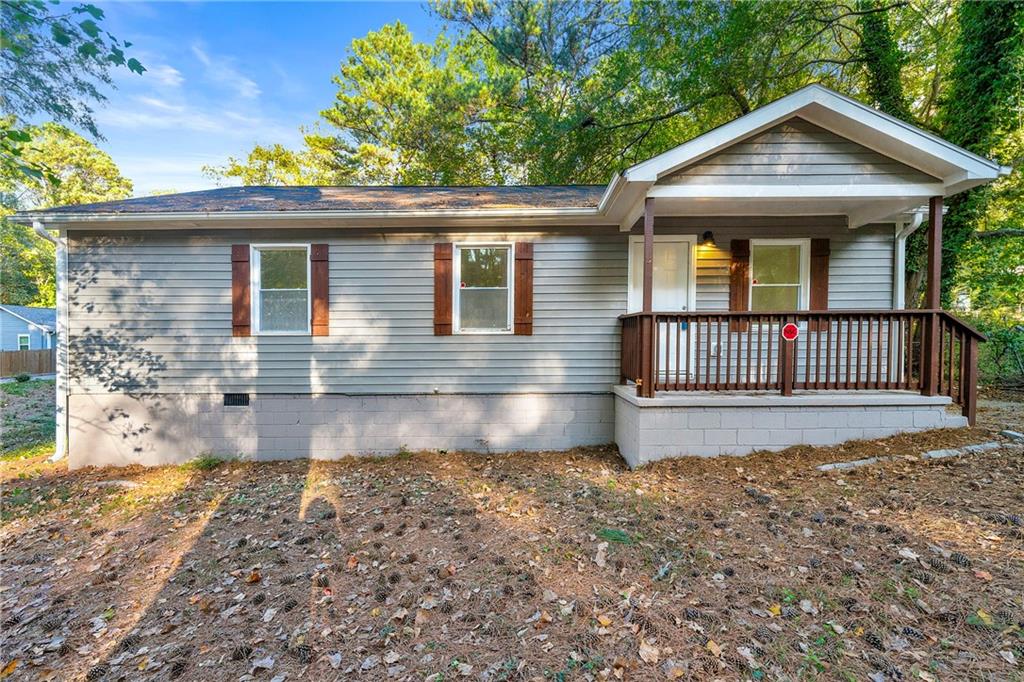Viewing Listing MLS# 405723808
Atlanta, GA 30310
- 3Beds
- 2Full Baths
- N/AHalf Baths
- N/A SqFt
- 1938Year Built
- 0.20Acres
- MLS# 405723808
- Residential
- Single Family Residence
- Active
- Approx Time on Market1 month, 24 days
- AreaN/A
- CountyFulton - GA
- Subdivision Capital View
Overview
This beautifully updated intown bungalow-style home is located in the Capitol View neighborhood, just a short walk from both Atlanta Metropolitan State College and Atlanta Technical College. The renovated property is located between two scenic parks and just a few miles from downtown Atlanta. It offers easy access to the Beltline miles of trails and parks featuring new restaurants, breweries, art galleries, and local businesses. Start your day with a cup of coffee or wind down after work with a glass of wine on the front porch!The home boasts a new roof and appliances, modern kitchen cabinets with quartz countertops, updated bathrooms, and fresh paint throughout. Enjoy convenient access to public transit, I-85, Mercedes-Benz Stadium, and State Farm Arena.Would be an ideal rental or AIRBNB.
Association Fees / Info
Hoa: No
Community Features: None
Bathroom Info
Main Bathroom Level: 2
Total Baths: 2.00
Fullbaths: 2
Room Bedroom Features: Master on Main
Bedroom Info
Beds: 3
Building Info
Habitable Residence: No
Business Info
Equipment: None
Exterior Features
Fence: None
Patio and Porch: Covered, Front Porch
Exterior Features: Storage
Road Surface Type: Asphalt
Pool Private: No
County: Fulton - GA
Acres: 0.20
Pool Desc: None
Fees / Restrictions
Financial
Original Price: $280,000
Owner Financing: No
Garage / Parking
Parking Features: Driveway
Green / Env Info
Green Energy Generation: None
Handicap
Accessibility Features: None
Interior Features
Security Ftr: Carbon Monoxide Detector(s)
Fireplace Features: Decorative
Levels: One
Appliances: Dishwasher, Electric Oven, Refrigerator
Laundry Features: Laundry Room
Interior Features: Crown Molding, Disappearing Attic Stairs, Entrance Foyer, Entrance Foyer 2 Story, High Ceilings 10 ft Main, High Speed Internet
Flooring: Ceramic Tile, Hardwood
Spa Features: None
Lot Info
Lot Size Source: Public Records
Lot Features: Front Yard, Level
Lot Size: x
Misc
Property Attached: No
Home Warranty: Yes
Open House
Other
Other Structures: Outbuilding
Property Info
Construction Materials: Frame
Year Built: 1,938
Property Condition: Resale
Roof: Composition
Property Type: Residential Detached
Style: Bungalow
Rental Info
Land Lease: No
Room Info
Kitchen Features: Cabinets White, Eat-in Kitchen, Solid Surface Counters
Room Master Bathroom Features: Tub/Shower Combo
Room Dining Room Features: None
Special Features
Green Features: None
Special Listing Conditions: None
Special Circumstances: No disclosures from Seller, Owner/Agent
Sqft Info
Building Area Total: 1326
Building Area Source: Public Records
Tax Info
Tax Amount Annual: 6182
Tax Year: 2,023
Tax Parcel Letter: 14-0105-0012-099-3
Unit Info
Utilities / Hvac
Cool System: Ceiling Fan(s), Central Air
Electric: None
Heating: Central, Natural Gas
Utilities: Cable Available, Electricity Available, Natural Gas Available, Phone Available, Water Available
Sewer: Public Sewer
Waterfront / Water
Water Body Name: None
Water Source: Public
Waterfront Features: None
Directions
GPSListing Provided courtesy of Keyvest Realty, Llc
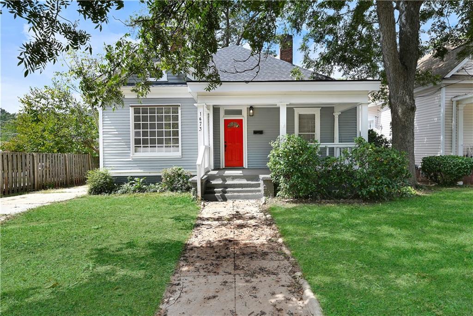
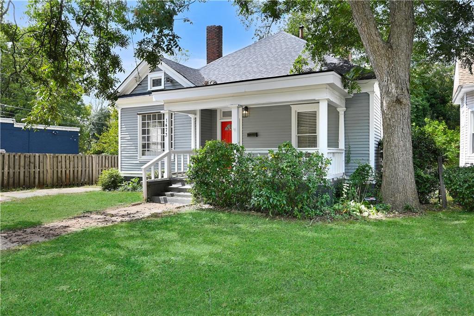
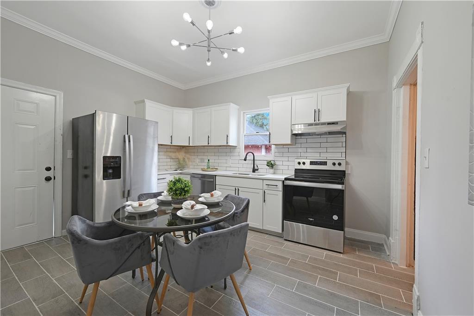
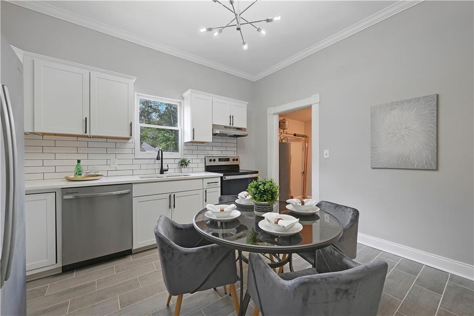
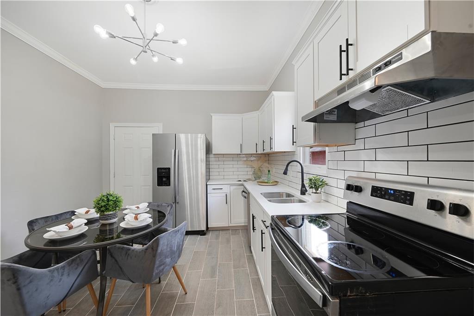
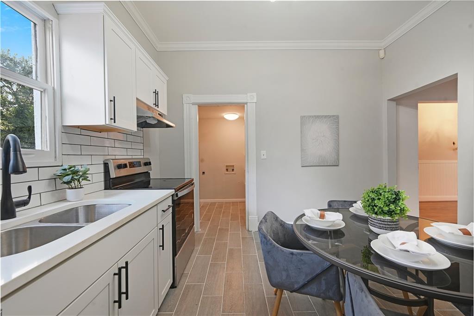
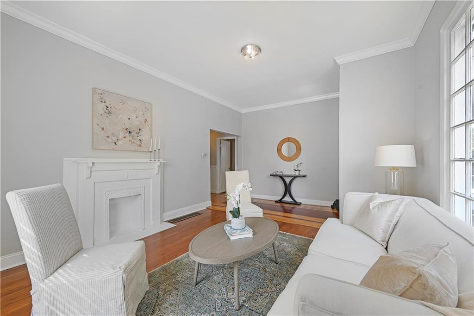
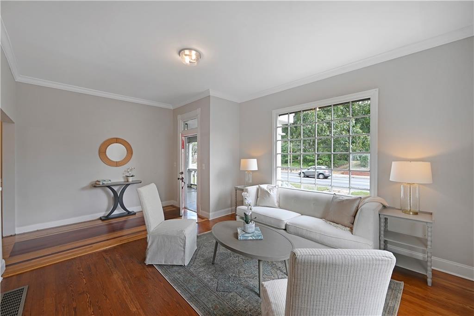
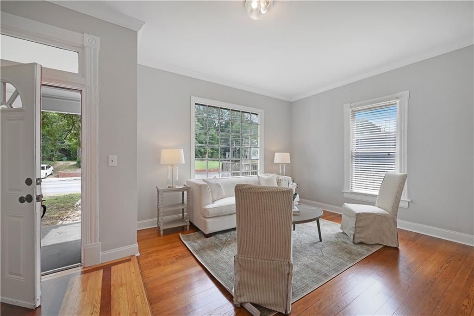
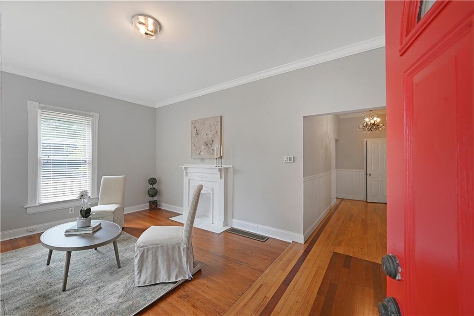
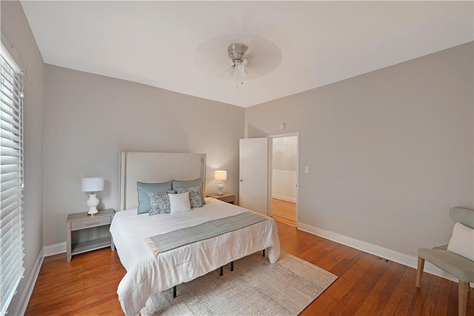
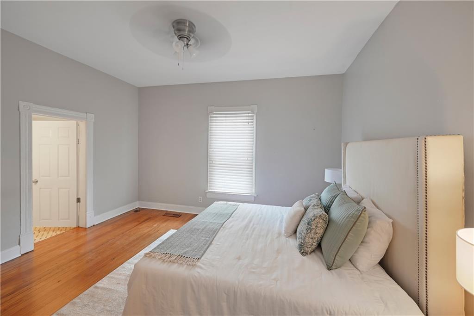
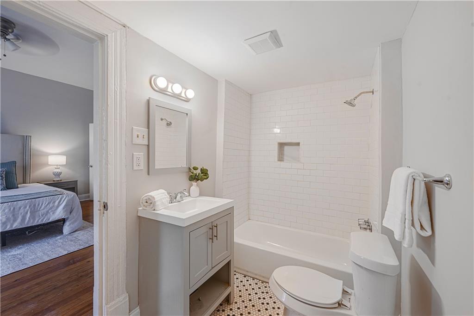
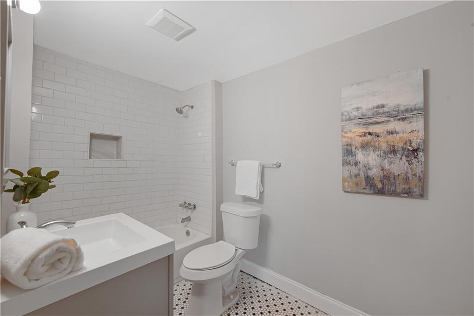
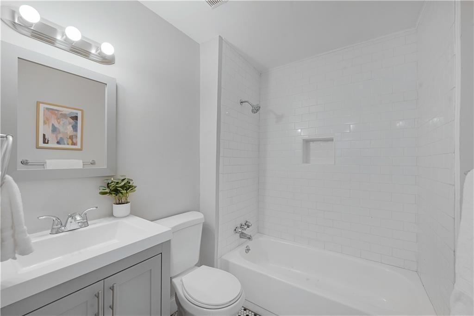
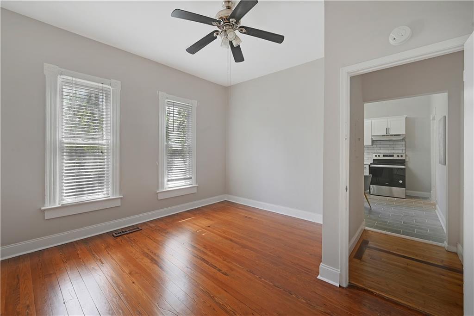
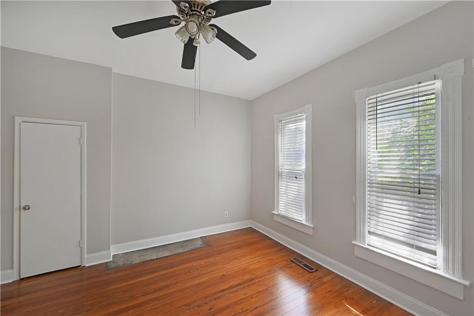
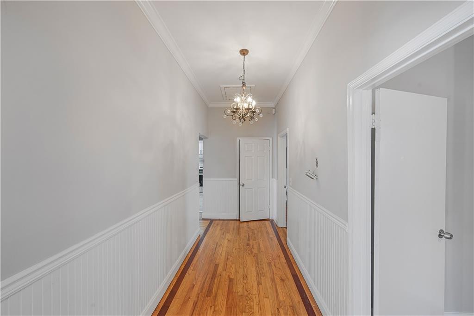
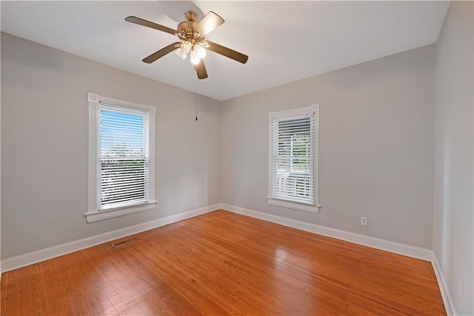
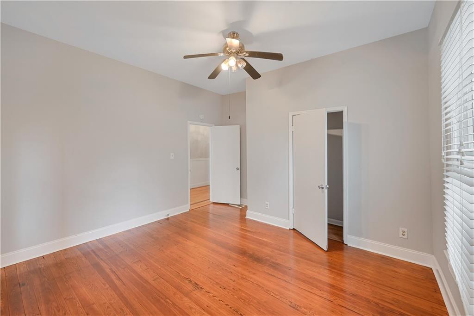
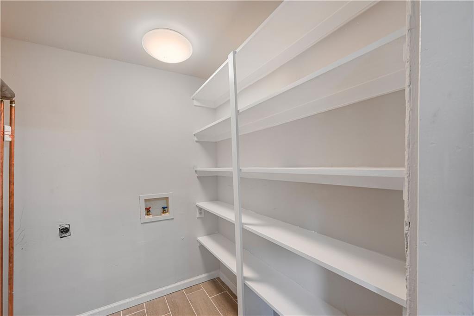
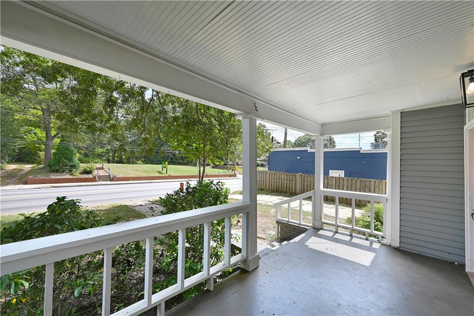
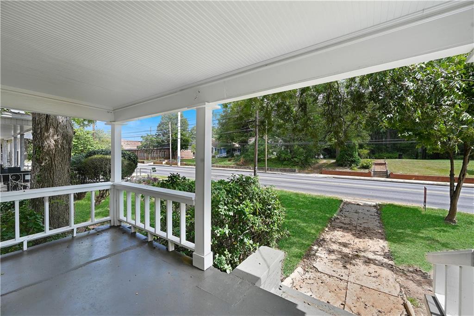
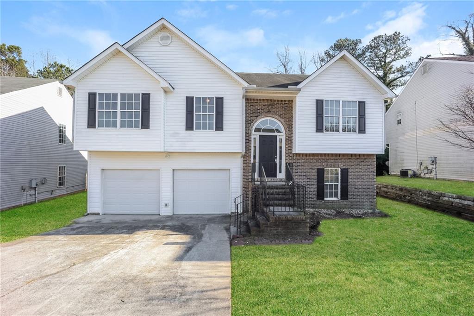
 MLS# 7352429
MLS# 7352429 