Viewing Listing MLS# 405709564
Powder Springs, GA 30127
- 5Beds
- 4Full Baths
- 1Half Baths
- N/A SqFt
- 1999Year Built
- 0.59Acres
- MLS# 405709564
- Residential
- Single Family Residence
- Active
- Approx Time on Market1 month, 4 days
- AreaN/A
- CountyCobb - GA
- Subdivision Bullard Place
Overview
Welcome to this traditional 5-bedroom, 4.5-bath home in sought-after West Cobb, perfect for multigenerational living or those needing extra space! Nestled on a quiet cul-de-sac in a peaceful community, this beauty sits on over half an acre with a partially fenced backyard. The spacious layout includes formal living and dining rooms, ideal for work-from-home or flex spaces. The upstairs boasts 3 full baths, including a fabulous vaulted bedroom with an ensuite bath, and a luxurious primary suite with a sitting room. The finished basement is a dream, offering a kitchenette, media room, exterior entrance, and plenty of room for a gym, movie room, or additional living space. With abundant storage throughout, youll never run out of space. Enjoy the convenience of a side-entry garage and the added bonus of a brand new roof (Sept 2024). Located in an excellent school district-Kemp, Lovinggood, and Hillgrove. This home truly has it all - space, comfort, and location! Dont miss out on this West Cobb gem!
Association Fees / Info
Hoa: Yes
Hoa Fees Frequency: Annually
Hoa Fees: 300
Community Features: Homeowners Assoc, Street Lights
Bathroom Info
Halfbaths: 1
Total Baths: 5.00
Fullbaths: 4
Room Bedroom Features: Oversized Master
Bedroom Info
Beds: 5
Building Info
Habitable Residence: No
Business Info
Equipment: None
Exterior Features
Fence: Back Yard, Fenced, Wood
Patio and Porch: Deck
Exterior Features: Awning(s), Private Yard
Road Surface Type: Paved
Pool Private: No
County: Cobb - GA
Acres: 0.59
Pool Desc: None
Fees / Restrictions
Financial
Original Price: $495,000
Owner Financing: No
Garage / Parking
Parking Features: Attached, Garage, Garage Faces Side
Green / Env Info
Green Energy Generation: None
Handicap
Accessibility Features: None
Interior Features
Security Ftr: Carbon Monoxide Detector(s), Smoke Detector(s)
Fireplace Features: Great Room
Levels: Two
Appliances: Dishwasher, Gas Range, Microwave, Refrigerator
Laundry Features: In Basement, Laundry Closet
Interior Features: Bookcases, Crown Molding, Double Vanity, Entrance Foyer 2 Story, High Ceilings 9 ft Main, High Ceilings 9 ft Upper, Recessed Lighting, Tray Ceiling(s), Walk-In Closet(s)
Flooring: Carpet, Ceramic Tile, Hardwood
Spa Features: None
Lot Info
Lot Size Source: Public Records
Lot Features: Back Yard, Cul-De-Sac, Front Yard
Lot Size: x
Misc
Property Attached: No
Home Warranty: No
Open House
Other
Other Structures: None
Property Info
Construction Materials: Frame, Stone
Year Built: 1,999
Property Condition: Resale
Roof: Composition
Property Type: Residential Detached
Style: Traditional
Rental Info
Land Lease: No
Room Info
Kitchen Features: Breakfast Bar, Cabinets White, Eat-in Kitchen, Stone Counters
Room Master Bathroom Features: Double Vanity,Separate Tub/Shower,Soaking Tub
Room Dining Room Features: Seats 12+,Separate Dining Room
Special Features
Green Features: None
Special Listing Conditions: None
Special Circumstances: None
Sqft Info
Building Area Total: 2607
Building Area Source: Public Records
Tax Info
Tax Amount Annual: 4628
Tax Year: 2,023
Tax Parcel Letter: 19-0282-0-035-0
Unit Info
Utilities / Hvac
Cool System: Ceiling Fan(s), Central Air
Electric: 220 Volts
Heating: Forced Air
Utilities: Cable Available, Electricity Available, Natural Gas Available, Water Available
Sewer: Public Sewer
Waterfront / Water
Water Body Name: None
Water Source: Public
Waterfront Features: None
Directions
From Hwy 120/Dallas Hwy, turn left on Lost Mtn Rd, left on Bullard Rd, then left on Bullard Pl. Home is on the left.Listing Provided courtesy of Real Broker, Llc.
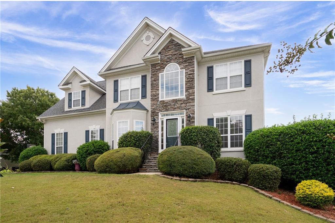
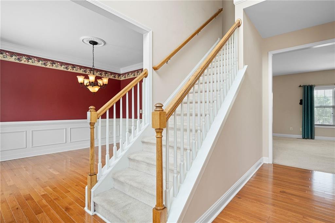
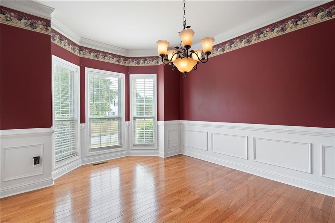
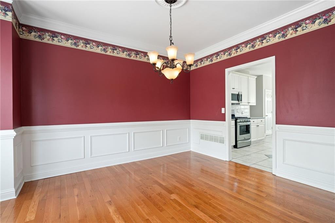
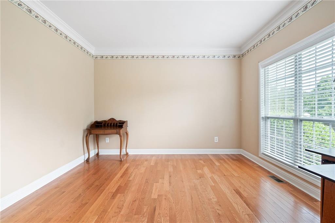
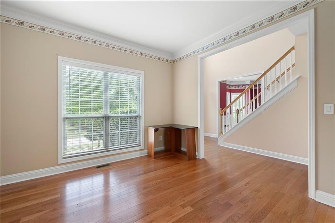
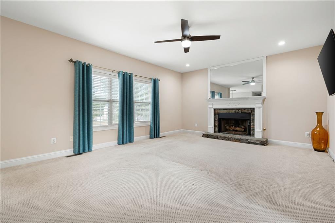
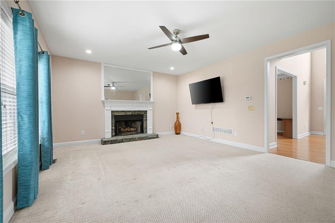
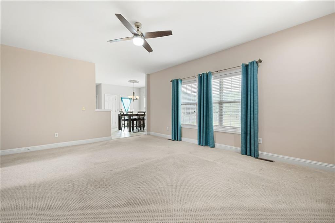
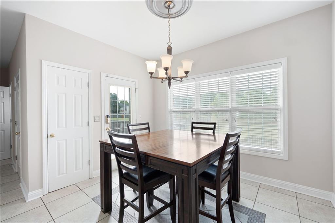
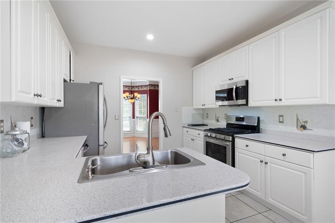
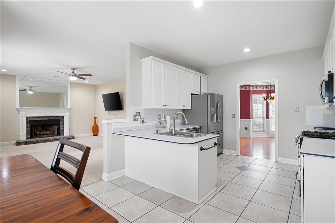
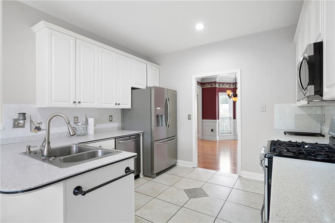

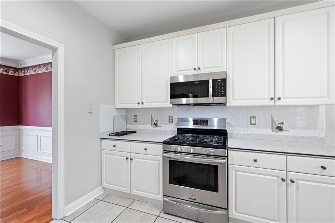
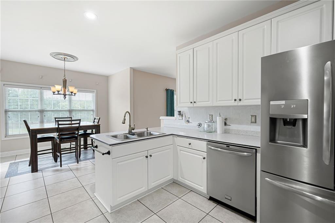
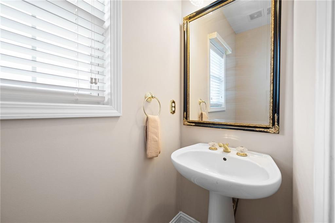
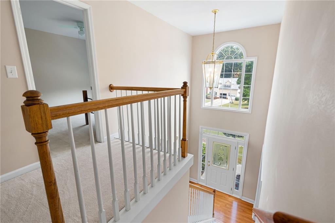
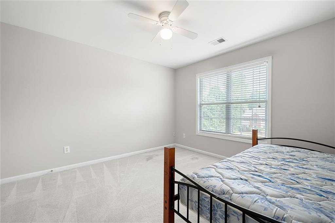
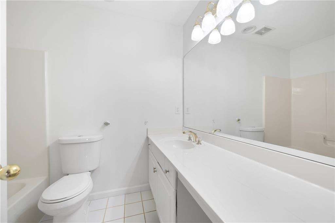
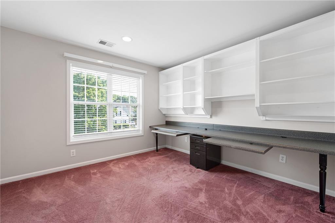
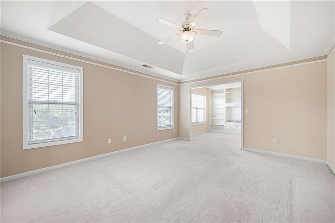
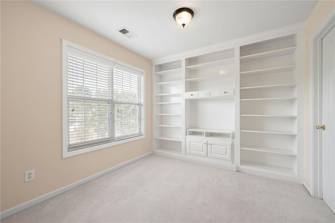
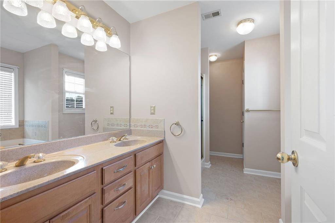
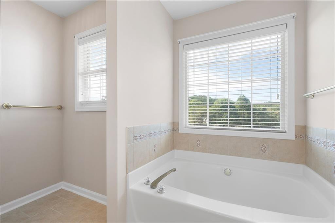
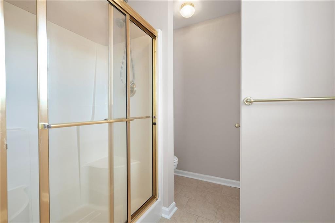
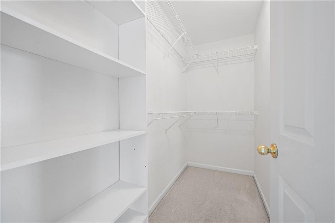
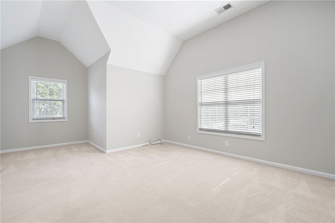
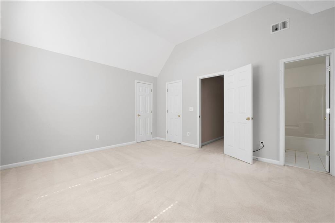
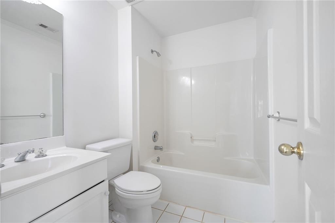
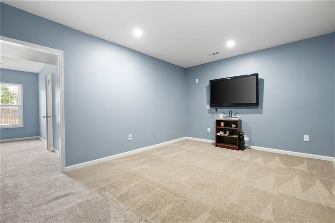
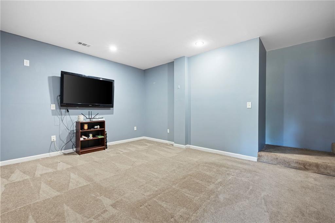
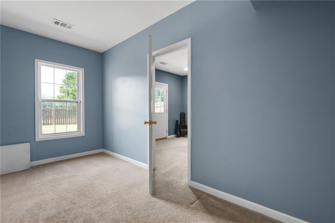
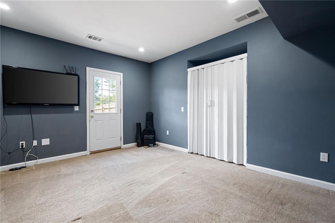
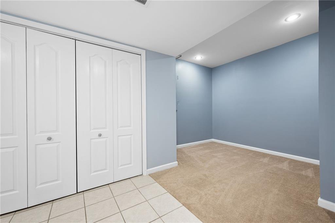
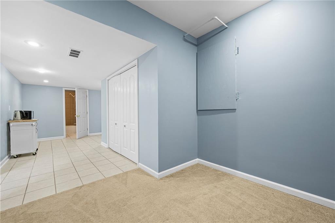
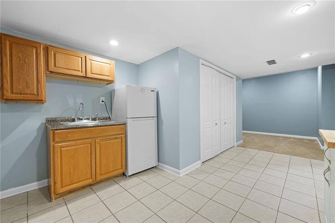
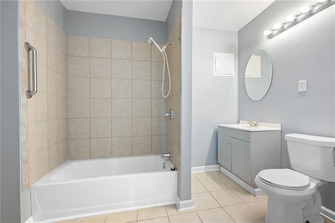
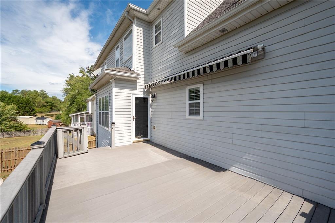
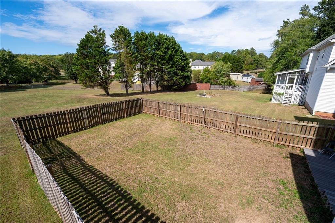
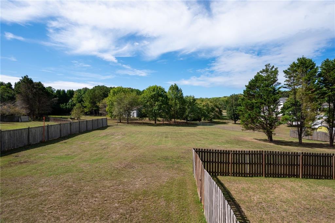
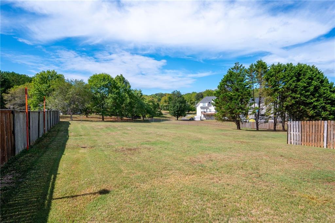
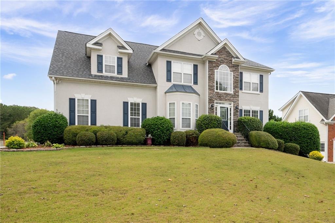
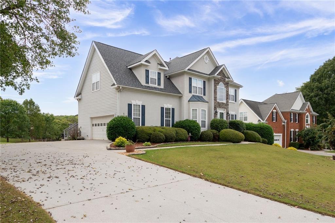
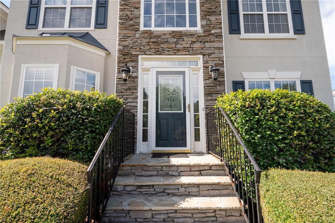
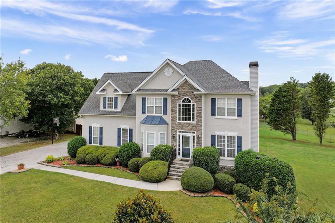
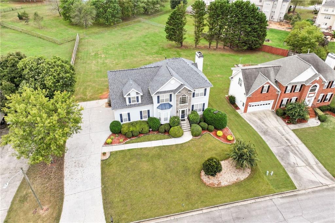
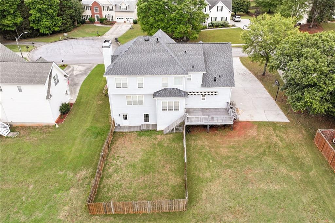
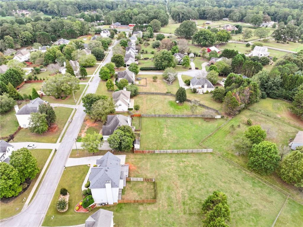
 Listings identified with the FMLS IDX logo come from
FMLS and are held by brokerage firms other than the owner of this website. The
listing brokerage is identified in any listing details. Information is deemed reliable
but is not guaranteed. If you believe any FMLS listing contains material that
infringes your copyrighted work please
Listings identified with the FMLS IDX logo come from
FMLS and are held by brokerage firms other than the owner of this website. The
listing brokerage is identified in any listing details. Information is deemed reliable
but is not guaranteed. If you believe any FMLS listing contains material that
infringes your copyrighted work please