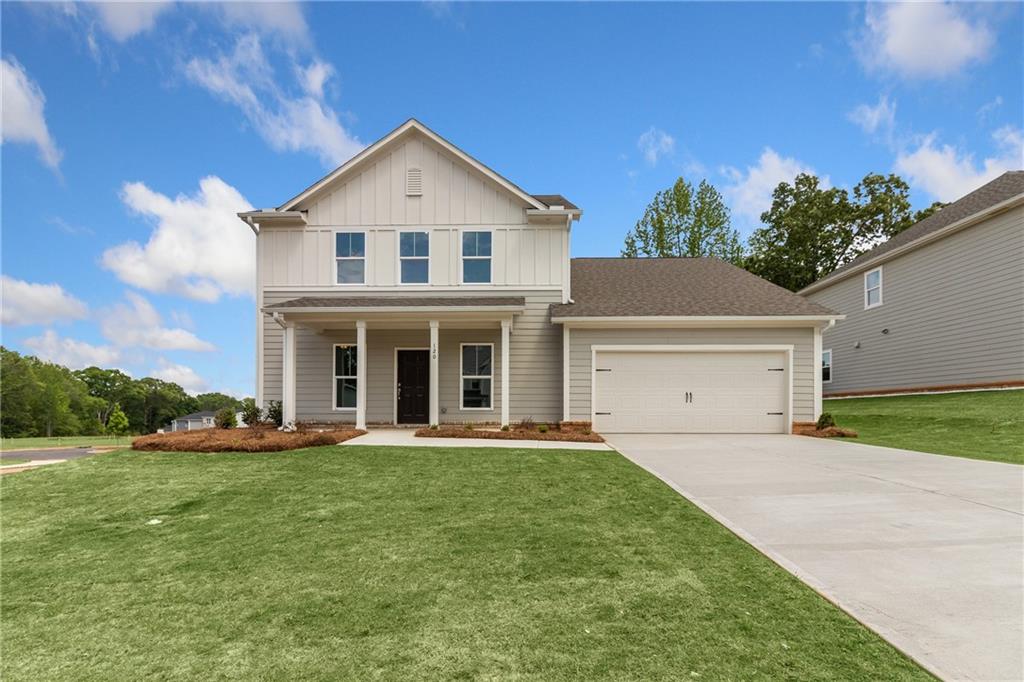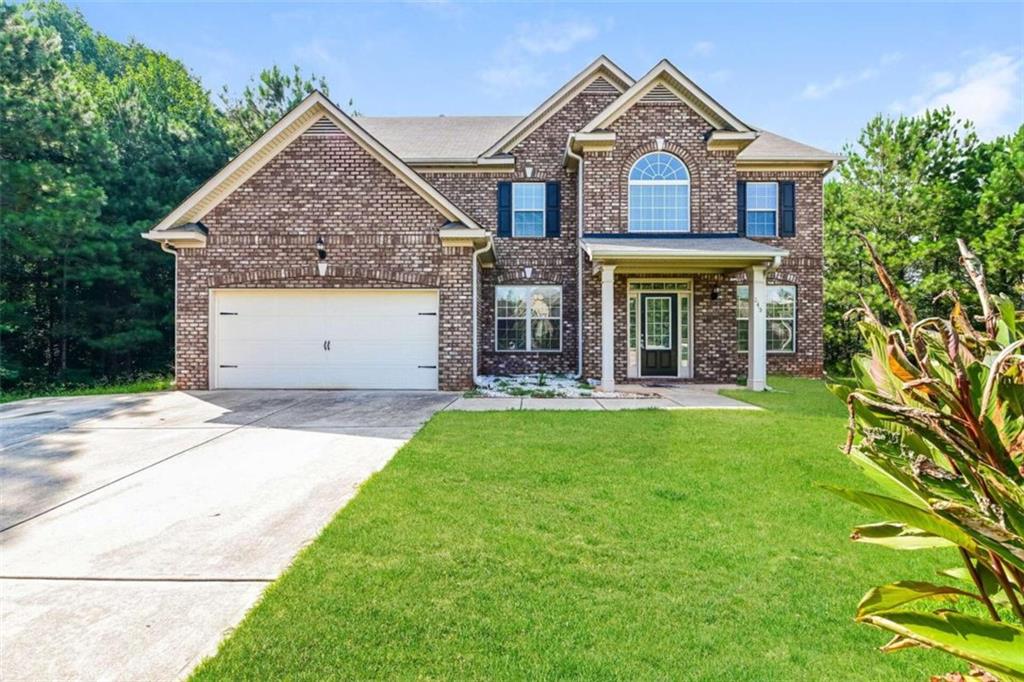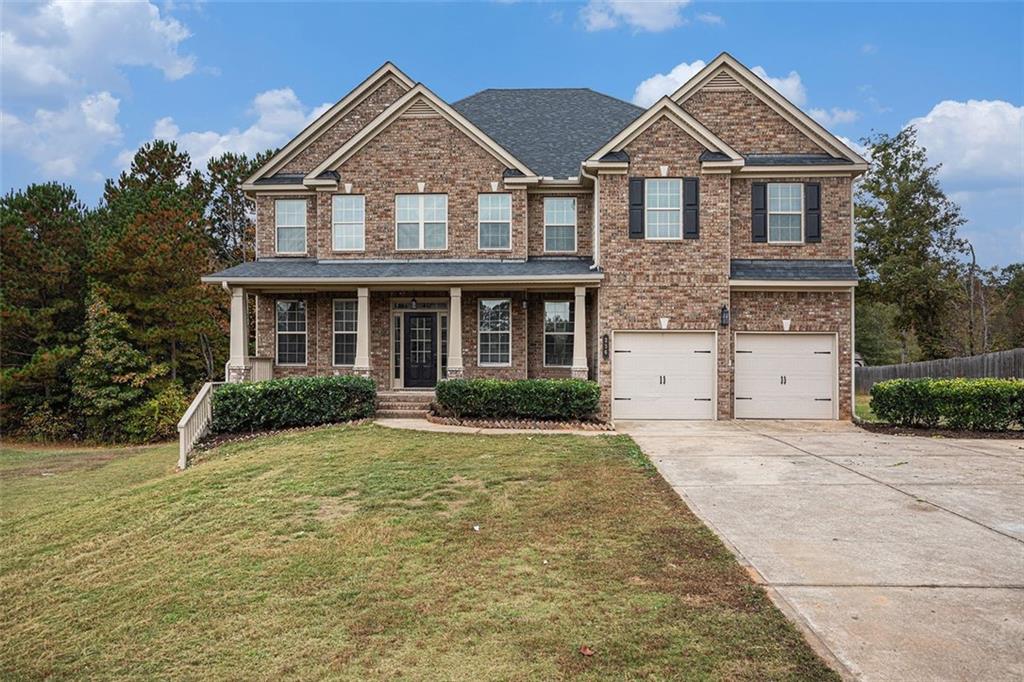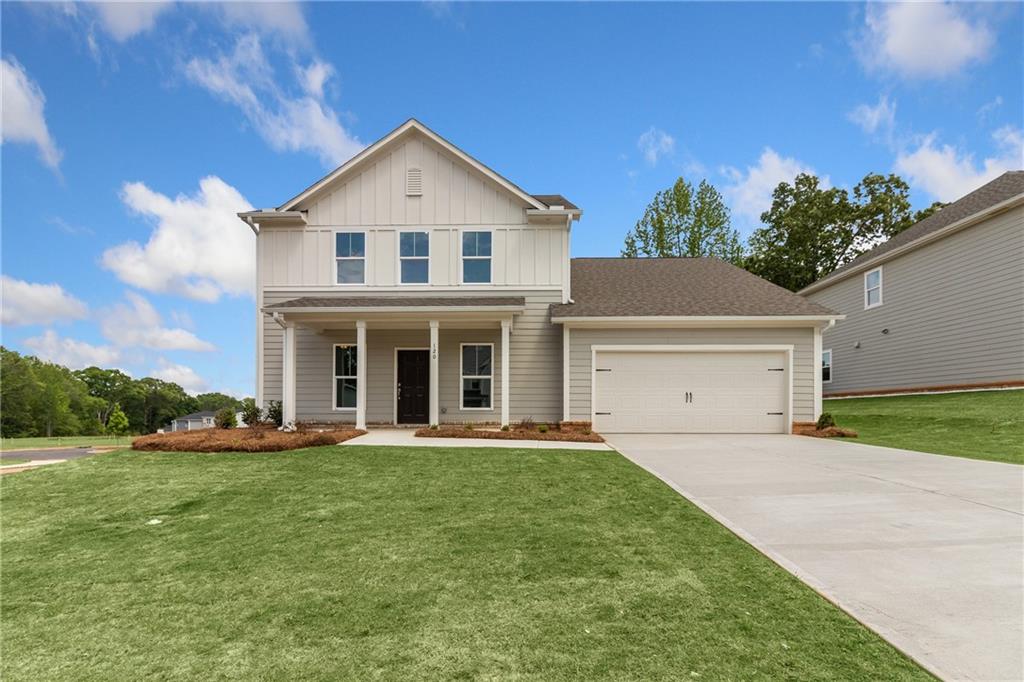Viewing Listing MLS# 405697920
Mcdonough, GA 30253
- 4Beds
- 3Full Baths
- N/AHalf Baths
- N/A SqFt
- 2024Year Built
- 0.15Acres
- MLS# 405697920
- Residential
- Single Family Residence
- Active
- Approx Time on Market1 month, 22 days
- AreaN/A
- CountyHenry - GA
- Subdivision Cooper Park
Overview
Introducing the Drayton Plan on Lot 33, an expansive 4-bedroom home with a loft that perfectly blends luxury and functionality. Located in the esteemed Cooper Park community, this exceptional design is available for your consideration.The gourmet kitchen is a culinary delight, featuring double ovens, stainless steel appliances, and elegant quartz countertops. Relax in the large Roman shower or enjoy the sun-drenched sunroom, all within 2,936 square feet of thoughtfully designed living spaceperfect for both relaxation and entertaining.The primary suite serves as a private retreat, complete with a sitting area, walk-in closet, and coffered ceilings in the dining room that add a touch of sophistication. The cozy fireplace in the living room creates warmth and ambiance, while the extended back deck is ideal for outdoor gatherings.Additional features include Luxury Vinyl Plank flooring and 42-inch kitchen cabinets, designed to enhance both comfort and style. Residents of Cooper Park enjoy community amenities such as a pool, playground, cabana, and dog park, all within a highly sought-after school district, the Dutchtown School Cluster.The Drayton Plan on Lot 33 represents luxurious living at its finest in the heart of McDonough. *Stock photos are used for illustration purposes.*
Association Fees / Info
Hoa: Yes
Hoa Fees Frequency: Annually
Hoa Fees: 650
Community Features: Clubhouse, Dog Park, Homeowners Assoc, Near Shopping, Playground, Pool, Sidewalks, Street Lights
Association Fee Includes: Swim, Tennis
Bathroom Info
Main Bathroom Level: 1
Total Baths: 3.00
Fullbaths: 3
Room Bedroom Features: Oversized Master
Bedroom Info
Beds: 4
Building Info
Habitable Residence: No
Business Info
Equipment: None
Exterior Features
Fence: None
Patio and Porch: Covered, Front Porch
Exterior Features: Lighting, Private Yard
Road Surface Type: Asphalt
Pool Private: No
County: Henry - GA
Acres: 0.15
Pool Desc: None
Fees / Restrictions
Financial
Original Price: $498,993
Owner Financing: No
Garage / Parking
Parking Features: Attached
Green / Env Info
Green Energy Generation: None
Handicap
Accessibility Features: None
Interior Features
Security Ftr: None
Fireplace Features: Factory Built
Levels: Two
Appliances: Dishwasher, Disposal, Gas Range, Microwave
Laundry Features: Laundry Room, Upper Level
Interior Features: Double Vanity, Entrance Foyer, Walk-In Closet(s)
Flooring: Carpet, Ceramic Tile, Laminate
Spa Features: None
Lot Info
Lot Size Source: Other
Lot Features: Back Yard, Level
Misc
Property Attached: No
Home Warranty: No
Open House
Other
Other Structures: None
Property Info
Construction Materials: Brick, HardiPlank Type
Year Built: 2,024
Property Condition: New Construction
Roof: Composition
Property Type: Residential Detached
Style: Traditional
Rental Info
Land Lease: No
Room Info
Kitchen Features: Cabinets Stain, Eat-in Kitchen, Kitchen Island, View to Family Room
Room Master Bathroom Features: Double Vanity,Separate Tub/Shower,Soaking Tub
Room Dining Room Features: Separate Dining Room
Special Features
Green Features: None
Special Listing Conditions: None
Special Circumstances: Estate Owned
Sqft Info
Building Area Source: Not Available
Tax Info
Tax Amount Annual: 20
Tax Year: 2,022
Unit Info
Utilities / Hvac
Cool System: Ceiling Fan(s), Central Air
Electric: 220 Volts in Garage
Heating: Central, Natural Gas, Zoned
Utilities: Cable Available, Electricity Available, Natural Gas Available, Phone Available, Sewer Available, Underground Utilities, Water Available
Sewer: Public Sewer
Waterfront / Water
Water Body Name: None
Water Source: Public
Waterfront Features: None
Directions
From Atlanta take I-75 South to exit 221 Jonesboro Rd. Take Jonesboro Rd to Chambers. At the light take a left onto Chambers Rd. The community is on the right had side.Listing Provided courtesy of Drb Group Georgia, Llc
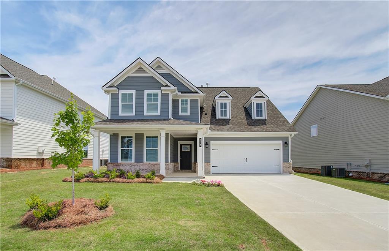
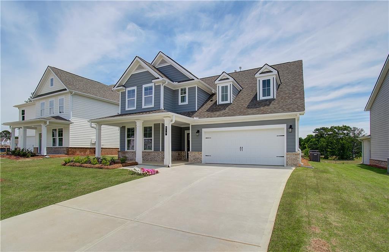
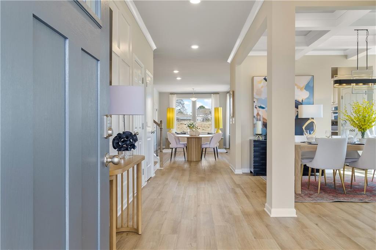
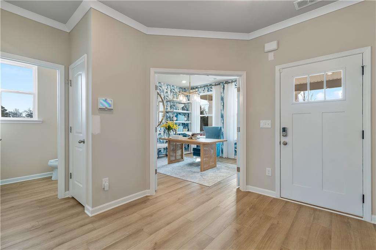
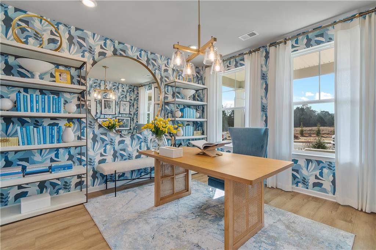
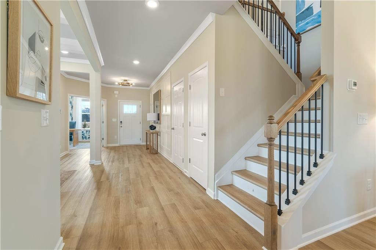
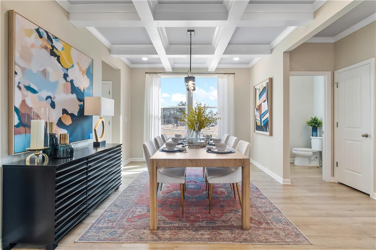
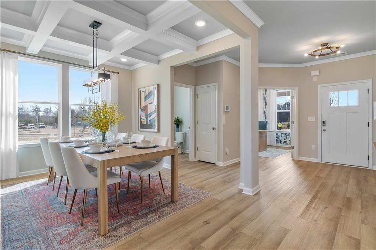
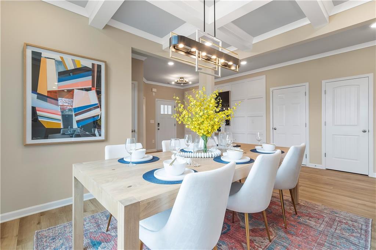
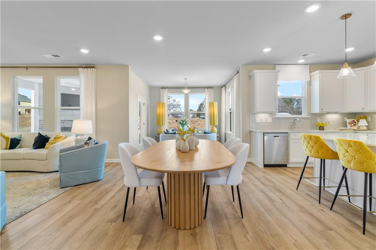
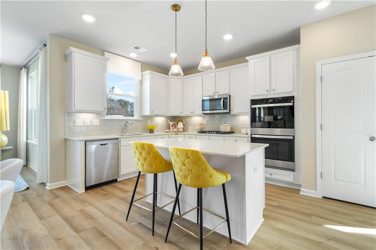
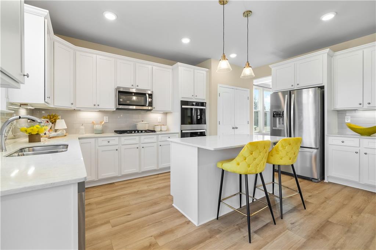
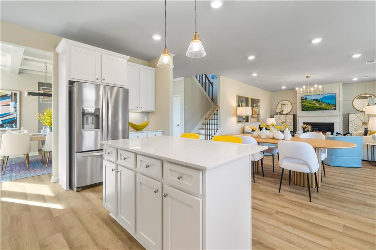
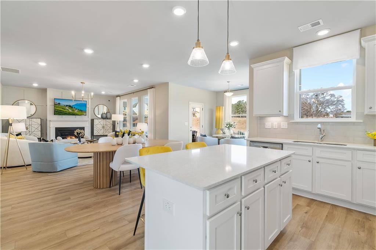
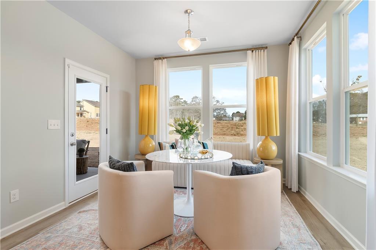
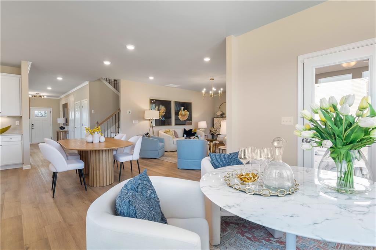
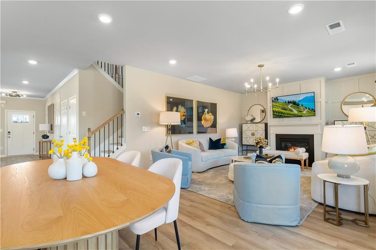
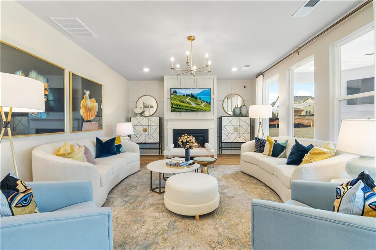
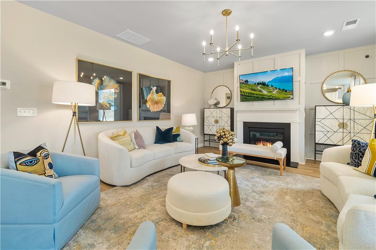
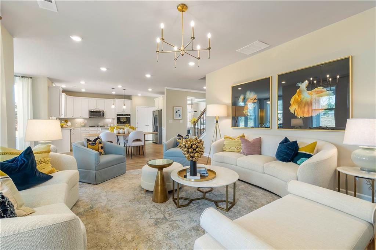
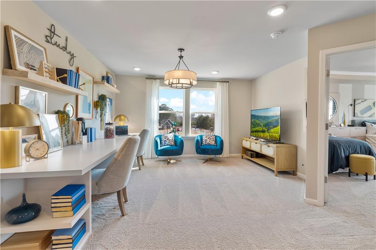
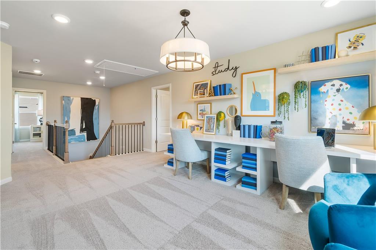
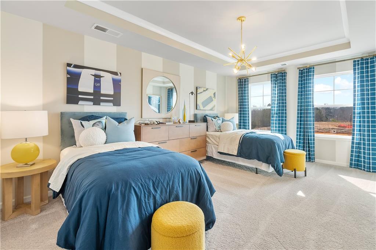
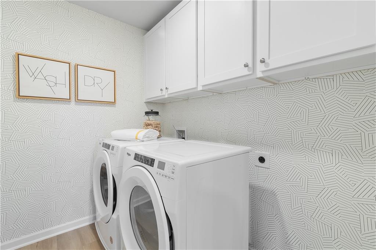
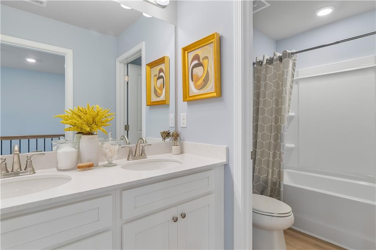
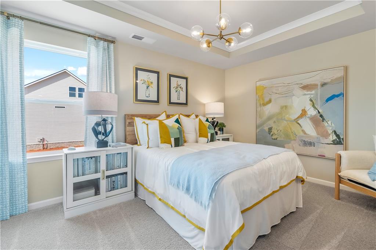
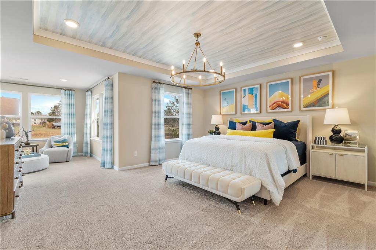
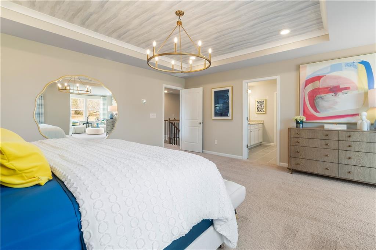
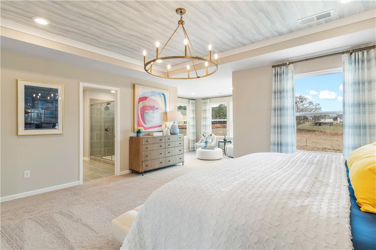
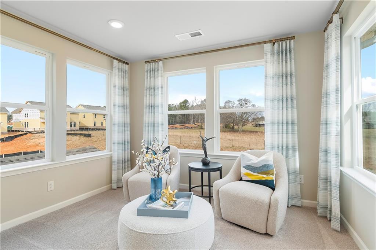
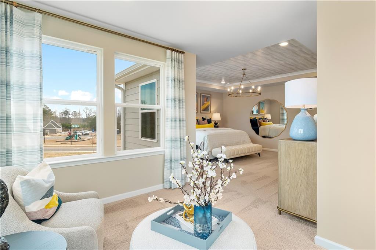
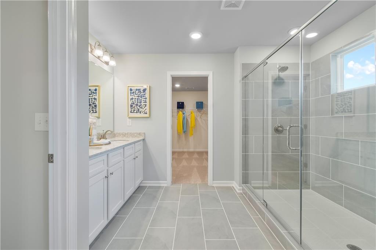
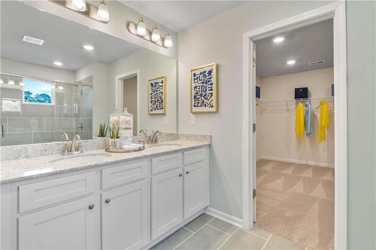
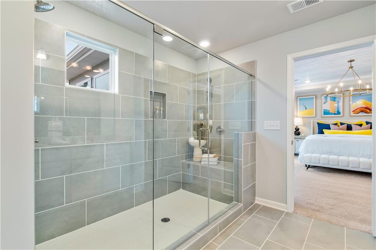
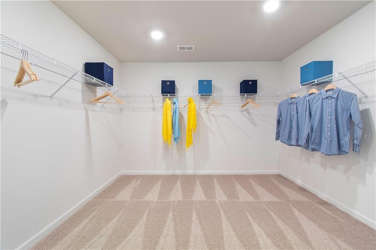
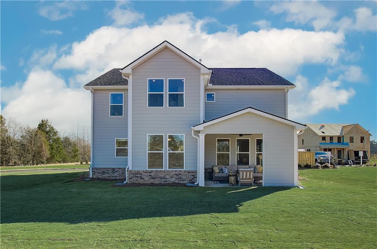
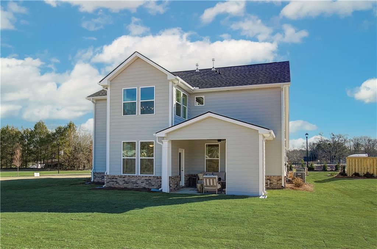
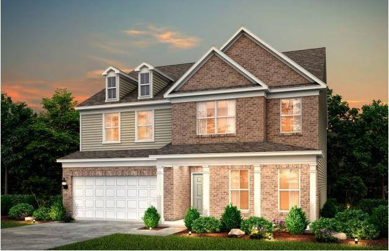
 MLS# 411006949
MLS# 411006949 