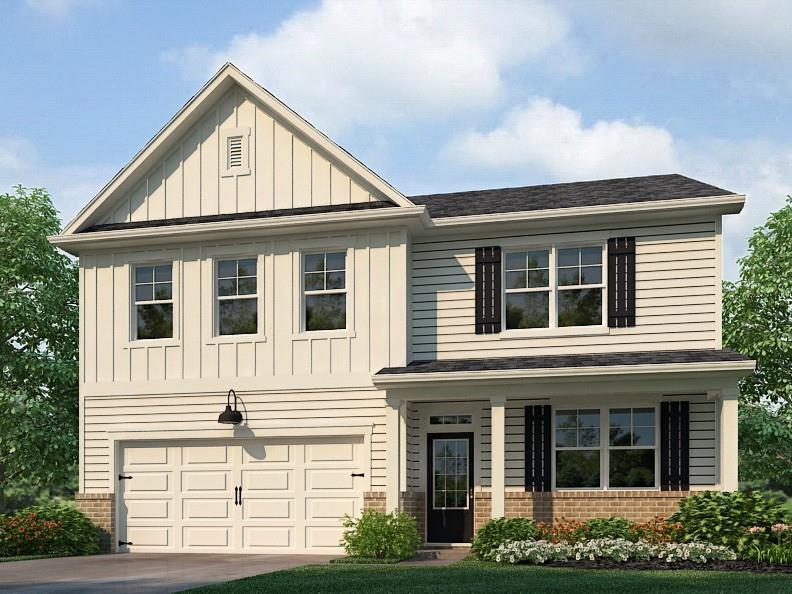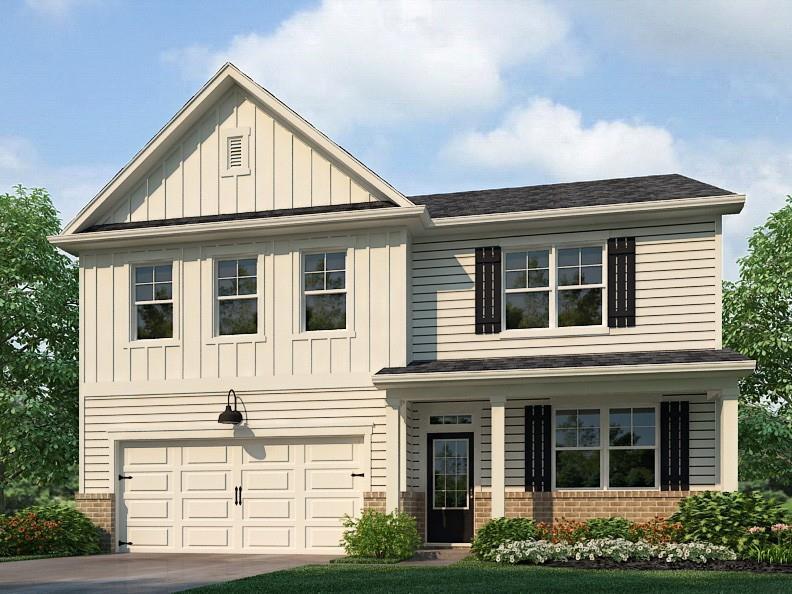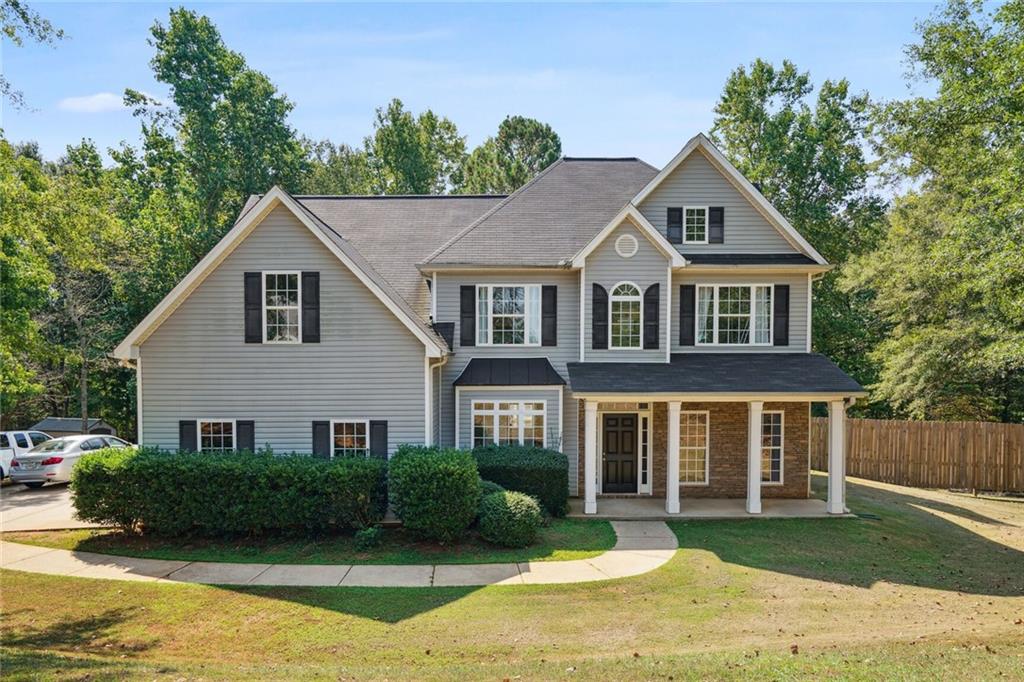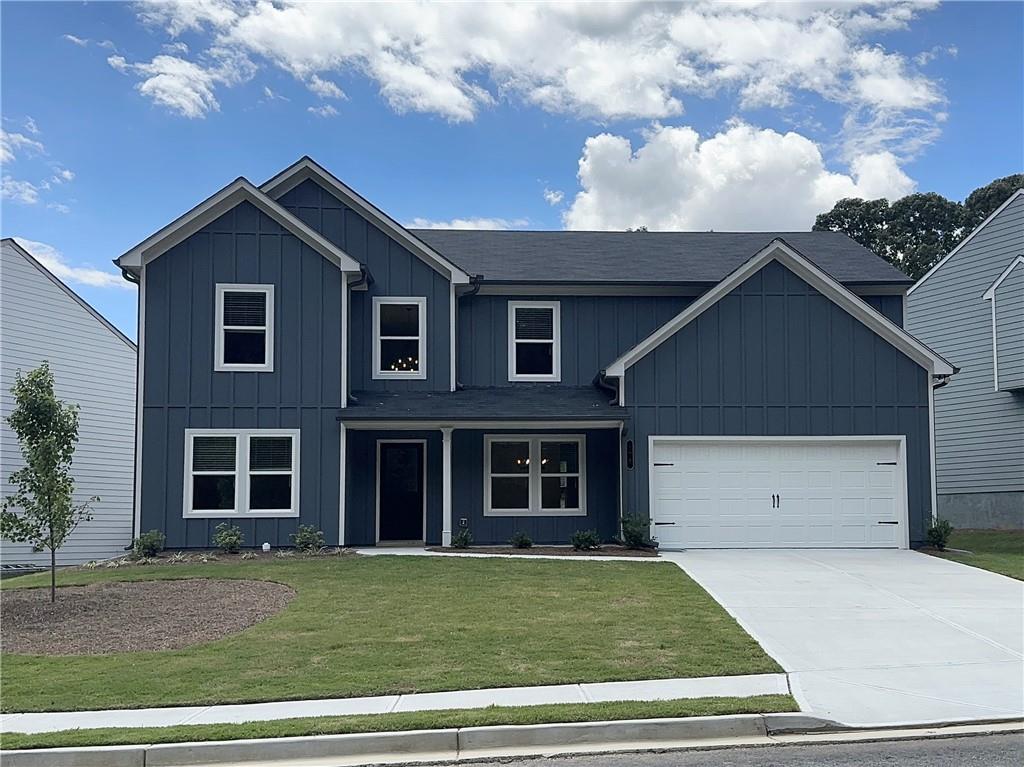Viewing Listing MLS# 405696525
Braselton, GA 30517
- 4Beds
- 3Full Baths
- N/AHalf Baths
- N/A SqFt
- 2017Year Built
- 0.13Acres
- MLS# 405696525
- Residential
- Single Family Residence
- Pending
- Approx Time on Market1 month, 18 days
- AreaN/A
- CountyJackson - GA
- Subdivision BROADMOOR S/D
Overview
This stunning, like-new 4-bedroom, 3-bath home is located in the heart of the growing Braselton area, just minutes from ?shopping and dining! The open-concept living room boasts a cozy fireplace and flows effortlessly into the gourmet kitchen, which is a chef\'s dream. Complete with an oversized island, sleek white cabinetry, granite countertops, a tile backsplash, stainless steel appliances, and a spacious pantry, this kitchen has it all. A formal dining room provides a perfect setting for family dinners and entertaining.? Offering a beautifully designed open floor plan, this home features a secondary bedroom and full bath on the main level? perfect for guests or multigenerational living. Upstairs, the expansive master suite awaits, featuring an upgraded ensuite with double vanities, a separate? enlarged shower, a?nd soaking tub?. ?T?he large loft offers extra living space, ideal for a media room or home office, while two additional bedrooms upstairs provide plenty of room for family or guests.? You\'ll find upgrades galore?, including gorgeous hardwood floors throughout the main level, stylish kitchen hardware, ?and upgraded lighting?!? Step outside to enjoy your completely fenced backyard with an extended concrete patio, perfect for outdoor living and entertaining? while offering ?t?otal privacy.? Located in a sought-after swim community, this home is perfectly situated near the NE Georgia Medical Center, I-85, ?Chateau Elan, and an array of restaurants and shopping. Plus, you\'re just three exits from the Mall of Georgia, making this location unbeatable!? Don\'t miss the opportunity to own this impeccable home in a prime Braselton location!
Association Fees / Info
Hoa: Yes
Hoa Fees Frequency: Annually
Hoa Fees: 650
Community Features: Playground, Pool, Sidewalks, Street Lights, Homeowners Assoc, Near Trails/Greenway, Near Shopping
Hoa Fees Frequency: Annually
Association Fee Includes: Maintenance Grounds, Reserve Fund, Tennis, Swim
Bathroom Info
Main Bathroom Level: 1
Total Baths: 3.00
Fullbaths: 3
Room Bedroom Features: Oversized Master, Sitting Room, Split Bedroom Plan
Bedroom Info
Beds: 4
Building Info
Habitable Residence: No
Business Info
Equipment: None
Exterior Features
Fence: Back Yard, Fenced, Wood, Privacy
Patio and Porch: Patio, Front Porch
Exterior Features: Private Yard
Road Surface Type: Asphalt
Pool Private: No
County: Jackson - GA
Acres: 0.13
Pool Desc: None
Fees / Restrictions
Financial
Original Price: $440,000
Owner Financing: No
Garage / Parking
Parking Features: Attached
Green / Env Info
Green Energy Generation: None
Handicap
Accessibility Features: Accessible Entrance
Interior Features
Security Ftr: Smoke Detector(s)
Fireplace Features: Family Room
Levels: Two
Appliances: Dishwasher, Microwave, Double Oven, Gas Cooktop, Self Cleaning Oven, Gas Oven
Laundry Features: Upper Level, Laundry Room
Interior Features: Double Vanity, Tray Ceiling(s), Walk-In Closet(s), High Ceilings 9 ft Main, High Ceilings 9 ft Upper, Crown Molding, High Speed Internet, Entrance Foyer
Flooring: Carpet, Hardwood
Spa Features: None
Lot Info
Lot Size Source: Assessor
Lot Features: Level, Back Yard, Rectangular Lot, Front Yard
Lot Size: x
Misc
Property Attached: No
Home Warranty: No
Open House
Other
Other Structures: None
Property Info
Construction Materials: Brick, Brick Front, Cement Siding
Year Built: 2,017
Property Condition: Resale
Roof: Composition
Property Type: Residential Detached
Style: Traditional
Rental Info
Land Lease: No
Room Info
Kitchen Features: Breakfast Bar, Pantry, Kitchen Island, Solid Surface Counters, Cabinets White, Stone Counters, Eat-in Kitchen, Pantry Walk-In, View to Family Room
Room Master Bathroom Features: Double Vanity,Soaking Tub,Vaulted Ceiling(s)
Room Dining Room Features: Separate Dining Room
Special Features
Green Features: None
Special Listing Conditions: None
Special Circumstances: Investor Owned, No disclosures from Seller
Sqft Info
Building Area Total: 2936
Building Area Source: Appraiser
Tax Info
Tax Amount Annual: 4631
Tax Year: 2,023
Tax Parcel Letter: 123C-024
Unit Info
Utilities / Hvac
Cool System: Ceiling Fan(s), Central Air, Electric
Electric: 110 Volts
Heating: Central
Utilities: Cable Available, Electricity Available, Natural Gas Available, Phone Available, Sewer Available, Underground Utilities, Water Available
Sewer: Public Sewer
Waterfront / Water
Water Body Name: None
Water Source: Public
Waterfront Features: None
Directions
Traveling I-85 North take exit 126 (Hwy 211/Chateau Elan). Turn Left off Exit ramp onto Hwy 211. Go approx. 1 mile, turn right on Liberty Church Rd., Travel approx. 1 mile and Broadmoor neighborhood is on the right. Follow around to the Left and the home is on the Left.Listing Provided courtesy of Bolst, Inc.
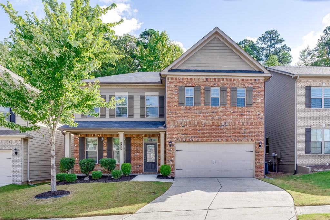
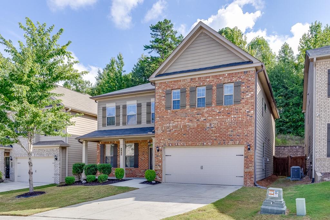
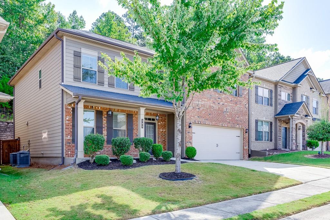
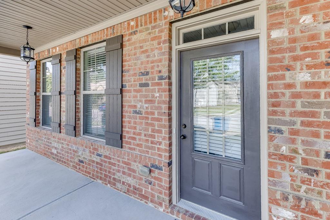
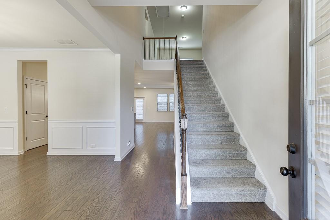
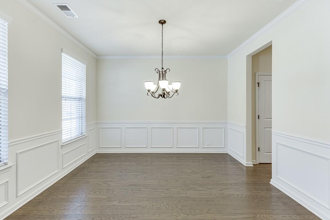
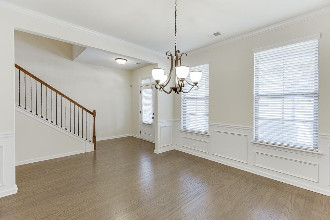
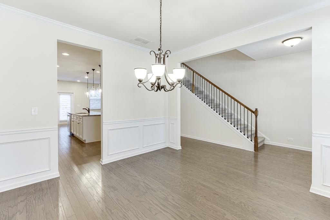
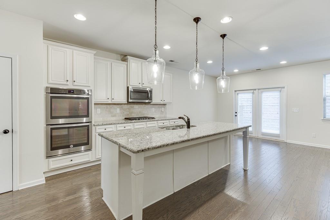
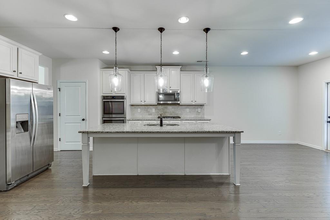
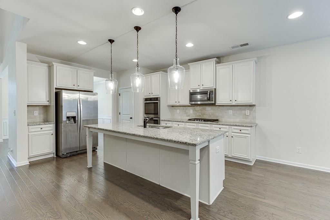
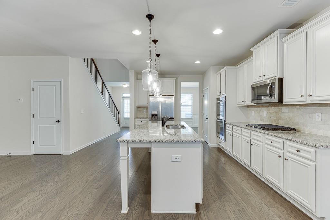
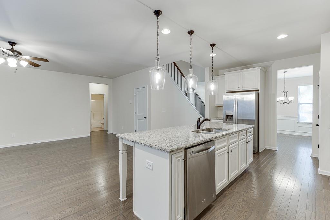
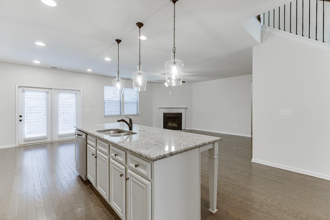
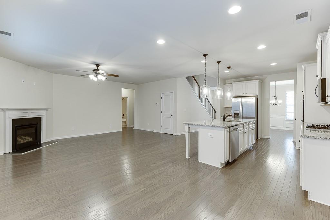
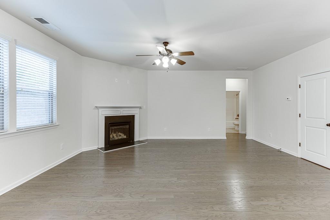
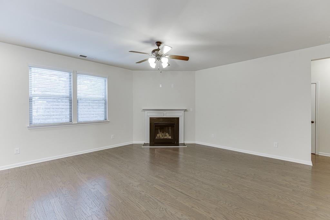
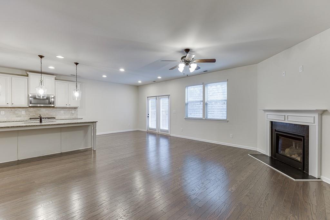
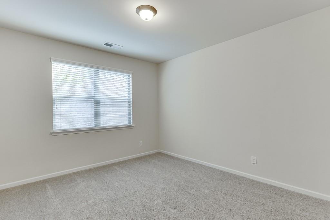
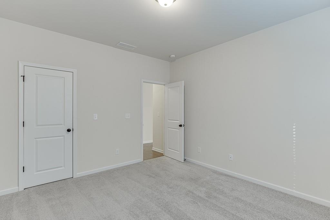
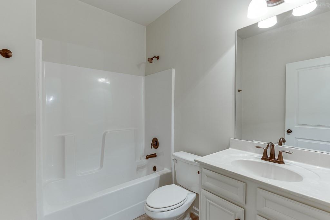
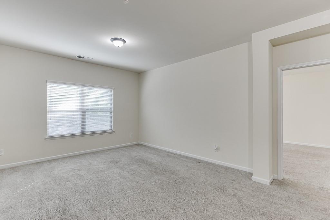
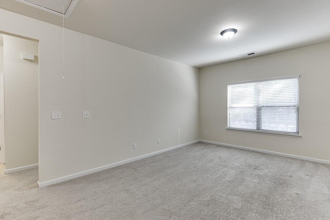
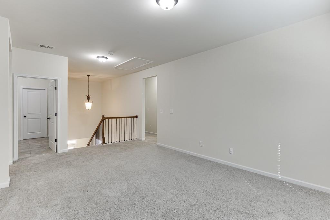
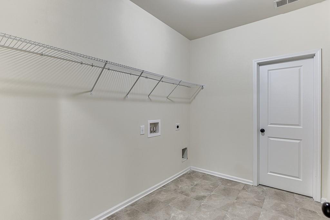
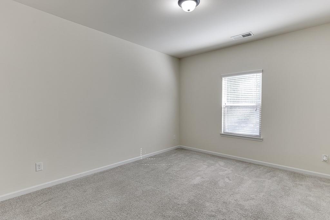
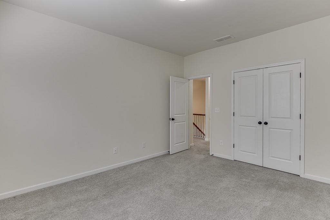
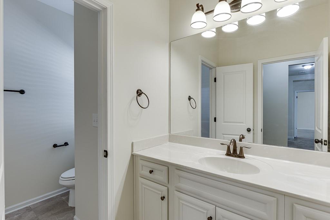
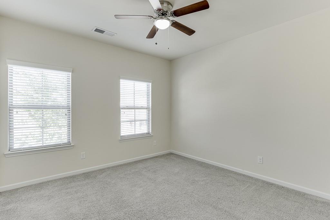
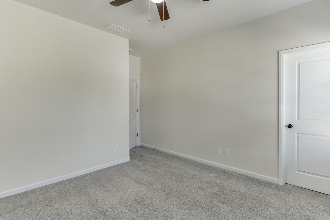
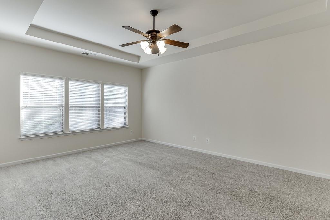
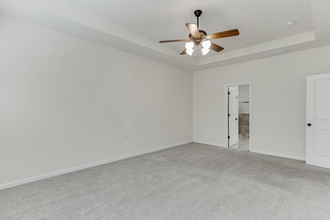
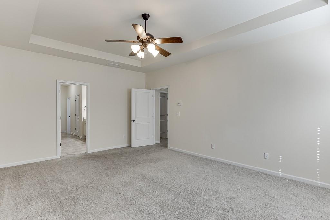
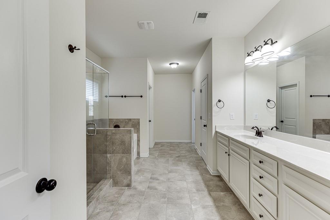
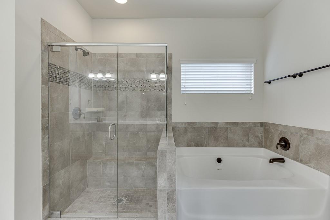
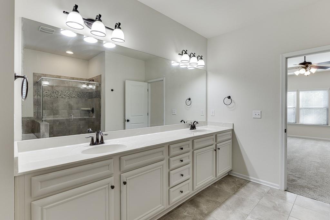
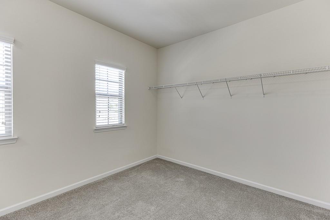
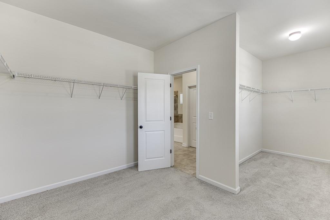
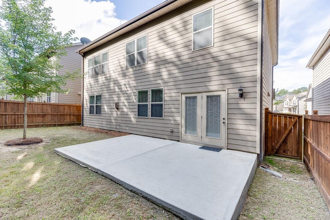
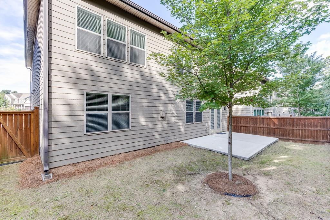
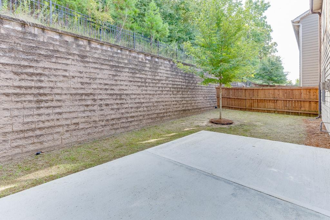
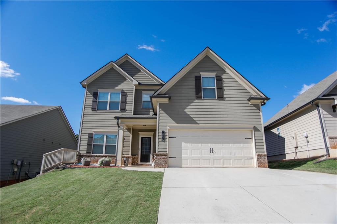
 MLS# 408718973
MLS# 408718973 