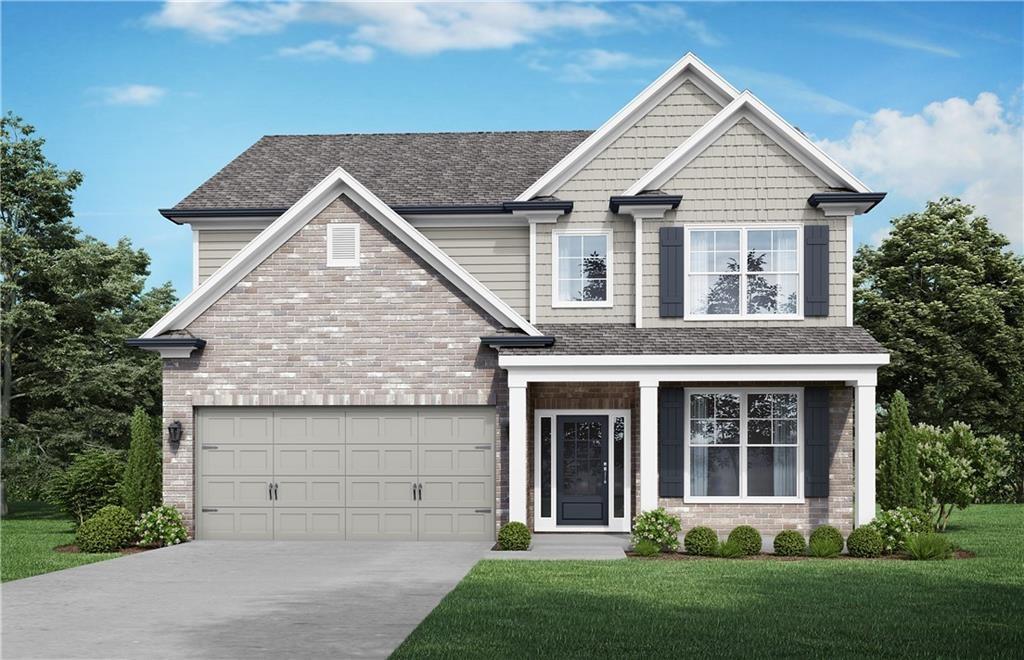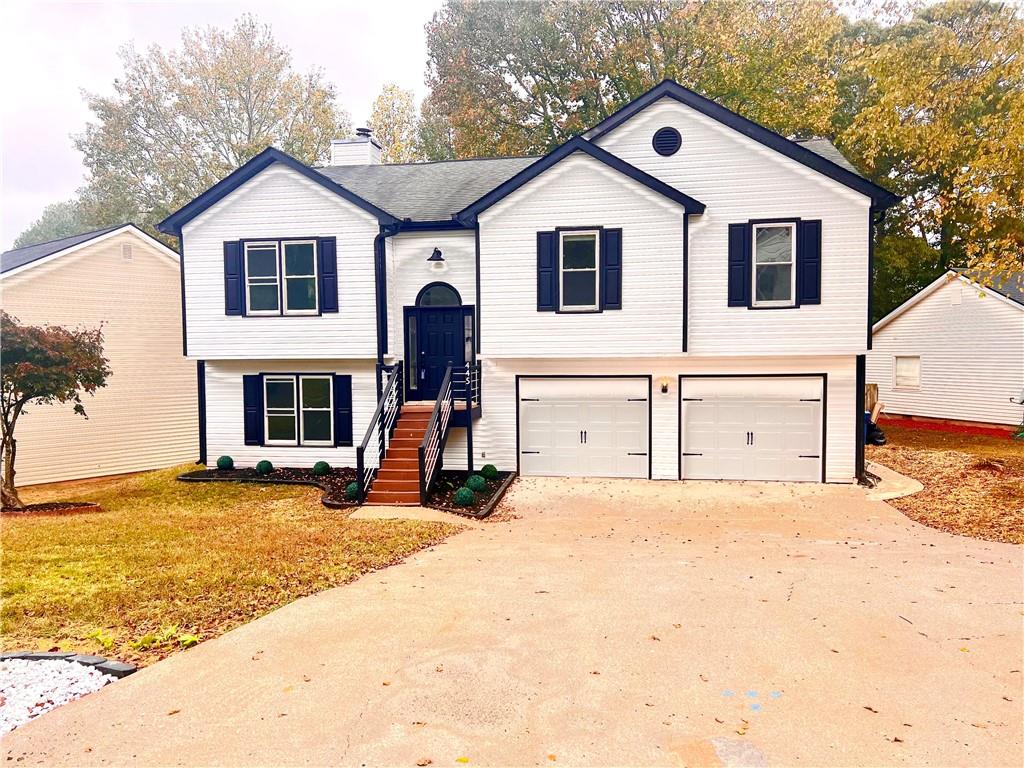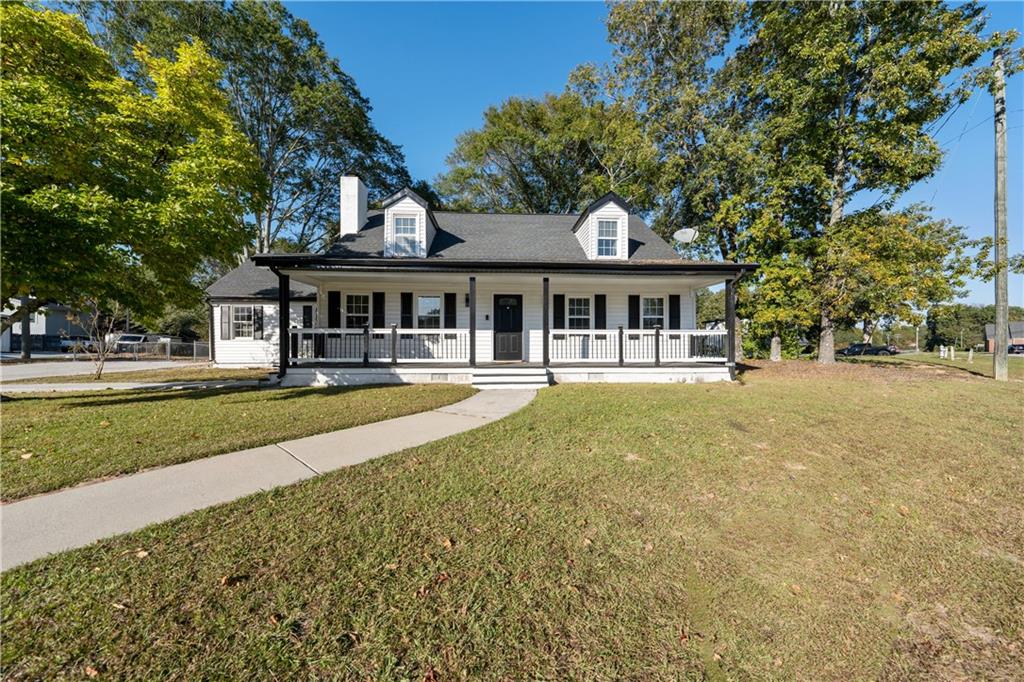Viewing Listing MLS# 405674507
Lawrenceville, GA 30044
- 4Beds
- 3Full Baths
- N/AHalf Baths
- N/A SqFt
- 2004Year Built
- 0.14Acres
- MLS# 405674507
- Residential
- Single Family Residence
- Active
- Approx Time on Market1 month, 21 days
- AreaN/A
- CountyGwinnett - GA
- Subdivision Webb Gin Farms Ph 02
Overview
*** NO RENATAL RESTRCTIONS*** Welcome to this gorgeous neighborhood! FINISHED BASEMENT home with LAKEVIEW in Brookwood High School! This meticulously maintained move-in ready 4 bedroom, 3 bathroom home comfort and convenience, and there is so much to offer! Enjoy cooking in the beautiful chef's kitchen with center island , stainless steel appliances and loads of cabinets for storage. Generous size bedrooms with ample closet space. You'll be blown away by the amazing enclosed deck with LAKEVIEW! The fully finished basement has a bedroom, full bath and two long rooms, one for entertainment purpose and the other one (45x12.5 feet) for sports purposes such as pool, ping pong, gym etc. The whole house has been updated with new carpet, as well as new paint throughout, and the roof has also been recently replaced. Swim/tennis neighborhood, Convenient location to school and shopping centers, Award-winning Brookwood high school. Just minutes to shopping, restaurants and theatres... Home is VACANT and move in ready!
Association Fees / Info
Hoa: Yes
Hoa Fees Frequency: Semi-Annually
Hoa Fees: 289
Community Features: Gated, Homeowners Assoc, Near Schools, Near Shopping, Street Lights
Association Fee Includes: Insurance, Maintenance Grounds, Maintenance Structure, Pest Control, Reserve Fund, Sewer, Termite, Trash, Water
Bathroom Info
Main Bathroom Level: 2
Total Baths: 3.00
Fullbaths: 3
Room Bedroom Features: Roommate Floor Plan
Bedroom Info
Beds: 4
Building Info
Habitable Residence: No
Business Info
Equipment: None
Exterior Features
Fence: Back Yard
Patio and Porch: Deck
Exterior Features: None
Road Surface Type: Asphalt
Pool Private: No
County: Gwinnett - GA
Acres: 0.14
Pool Desc: None
Fees / Restrictions
Financial
Original Price: $482,000
Owner Financing: No
Garage / Parking
Parking Features: Attached, Garage, Garage Faces Front, Kitchen Level
Green / Env Info
Green Energy Generation: None
Handicap
Accessibility Features: None
Interior Features
Security Ftr: None
Fireplace Features: Family Room
Levels: Two
Appliances: Dishwasher, Disposal, Refrigerator
Laundry Features: Laundry Room, Upper Level
Interior Features: Disappearing Attic Stairs, Double Vanity, Entrance Foyer, High Ceilings 9 ft Main
Flooring: Carpet, Hardwood
Spa Features: None
Lot Info
Lot Size Source: Owner
Lot Features: Back Yard
Lot Size: x
Misc
Property Attached: No
Home Warranty: No
Open House
Other
Other Structures: None
Property Info
Construction Materials: Brick Veneer, HardiPlank Type
Year Built: 2,004
Property Condition: Resale
Roof: Composition
Property Type: Residential Detached
Style: Traditional
Rental Info
Land Lease: No
Room Info
Kitchen Features: Cabinets Stain, Pantry, Solid Surface Counters, Stone Counters, View to Family Room
Room Master Bathroom Features: Double Vanity,Separate Tub/Shower,Soaking Tub
Room Dining Room Features: Open Concept
Special Features
Green Features: None
Special Listing Conditions: None
Special Circumstances: None
Sqft Info
Building Area Total: 3050
Building Area Source: Owner
Tax Info
Tax Amount Annual: 4116
Tax Year: 2,023
Tax Parcel Letter: R5086-304
Unit Info
Num Units In Community: 1
Utilities / Hvac
Cool System: Ceiling Fan(s), Central Air
Electric: 110 Volts
Heating: Central, Electric
Utilities: Cable Available, Electricity Available, Phone Available, Sewer Available, Water Available
Sewer: Public Sewer
Waterfront / Water
Water Body Name: None
Water Source: Public
Waterfront Features: None
Directions
Use GPSListing Provided courtesy of Virtual Properties Realty.com
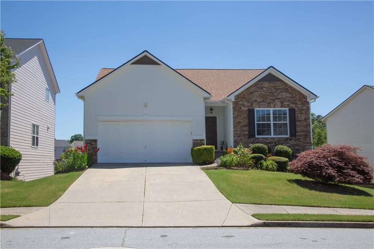
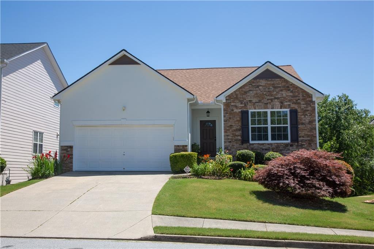
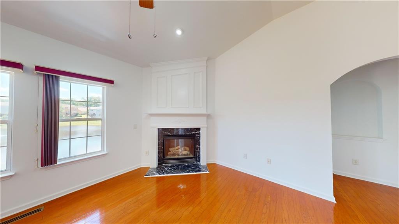
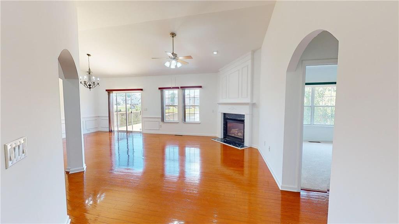
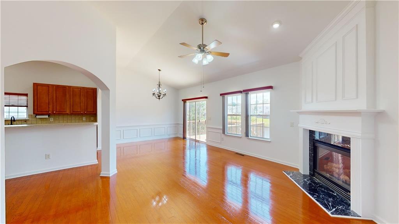
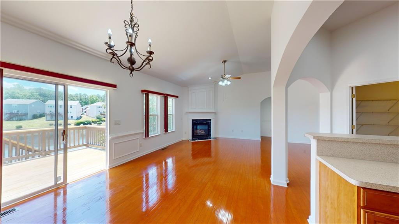
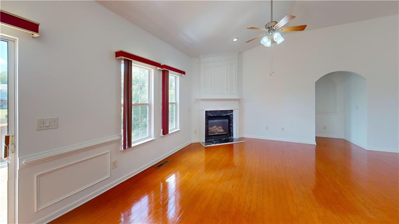
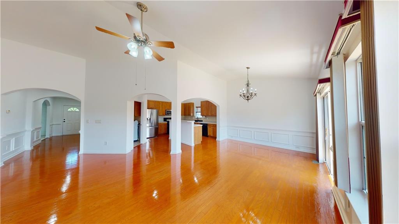
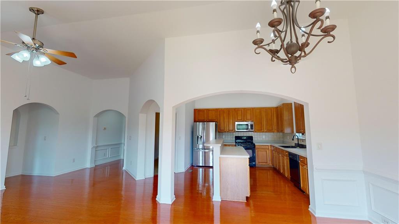
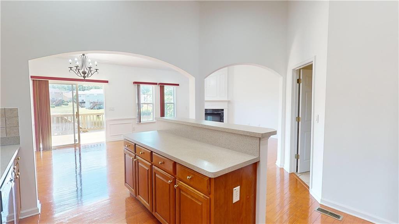
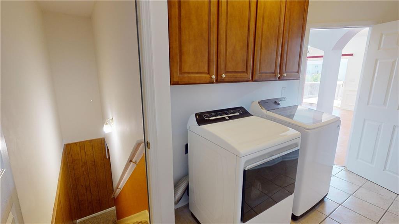
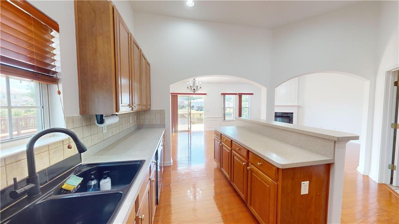
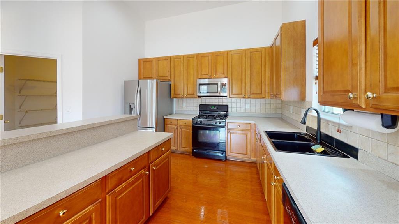
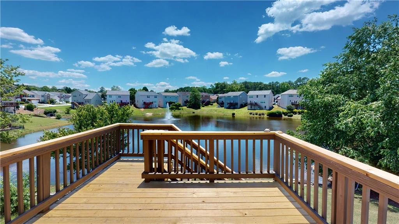
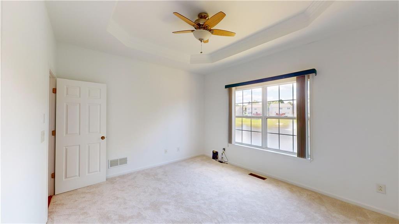
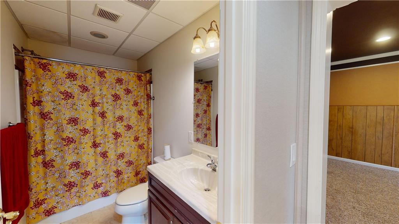
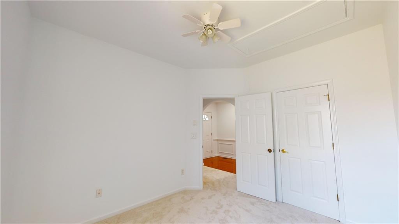
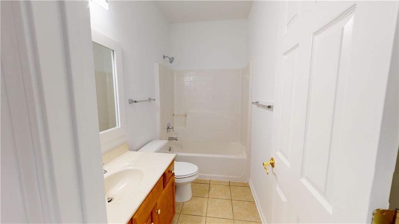
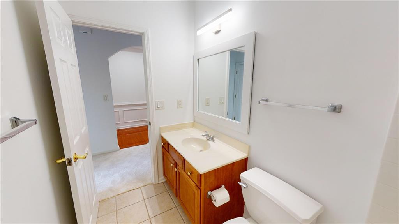
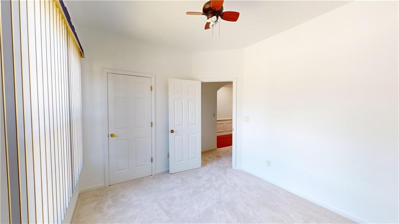
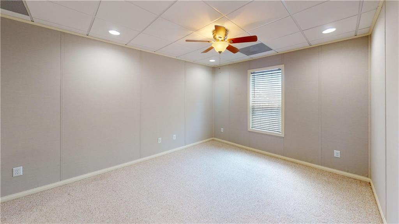
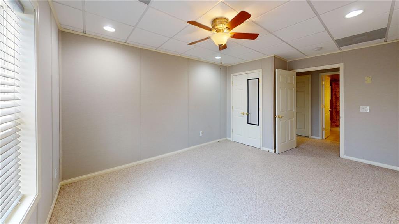
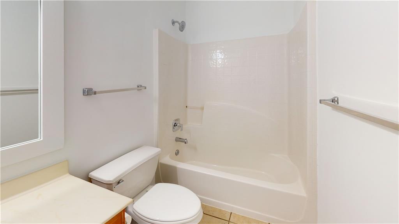
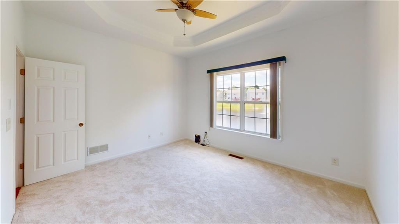
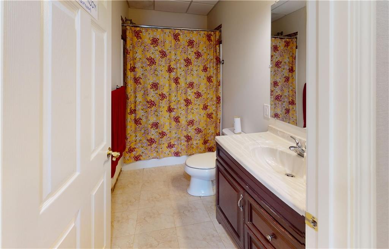
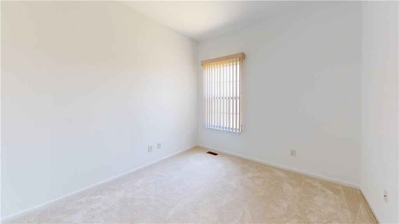
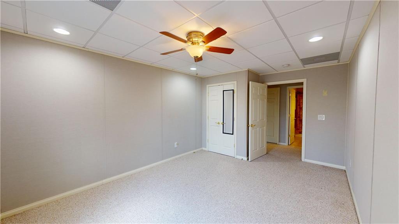
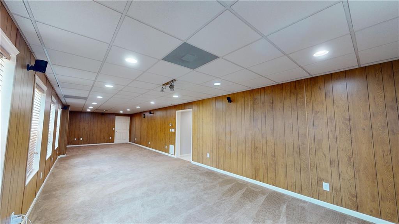
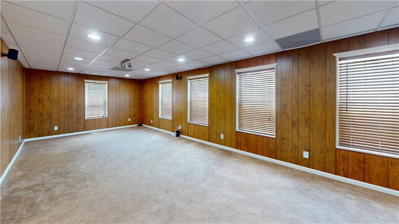
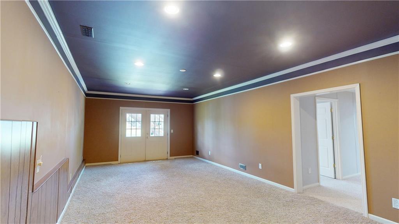
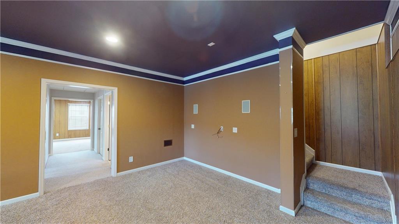
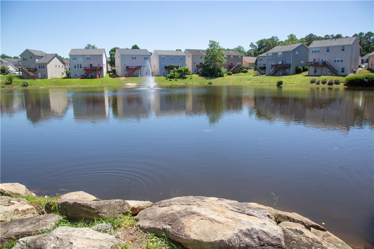
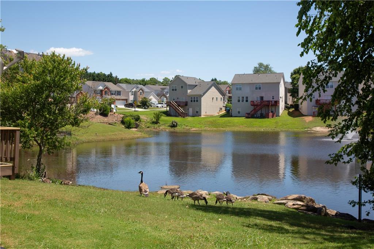
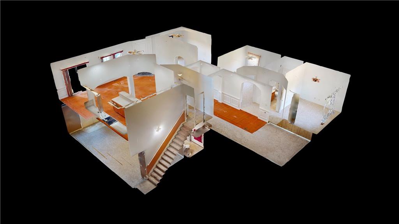
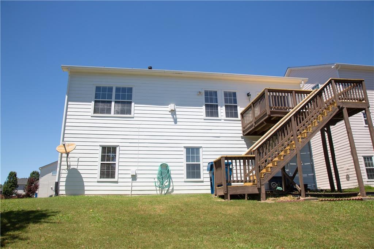
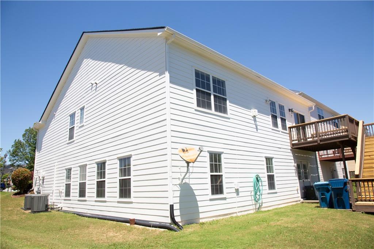
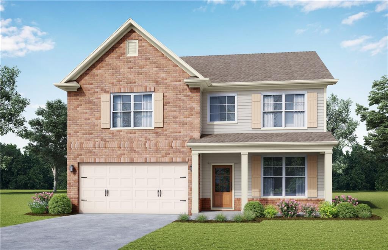
 MLS# 411022437
MLS# 411022437 