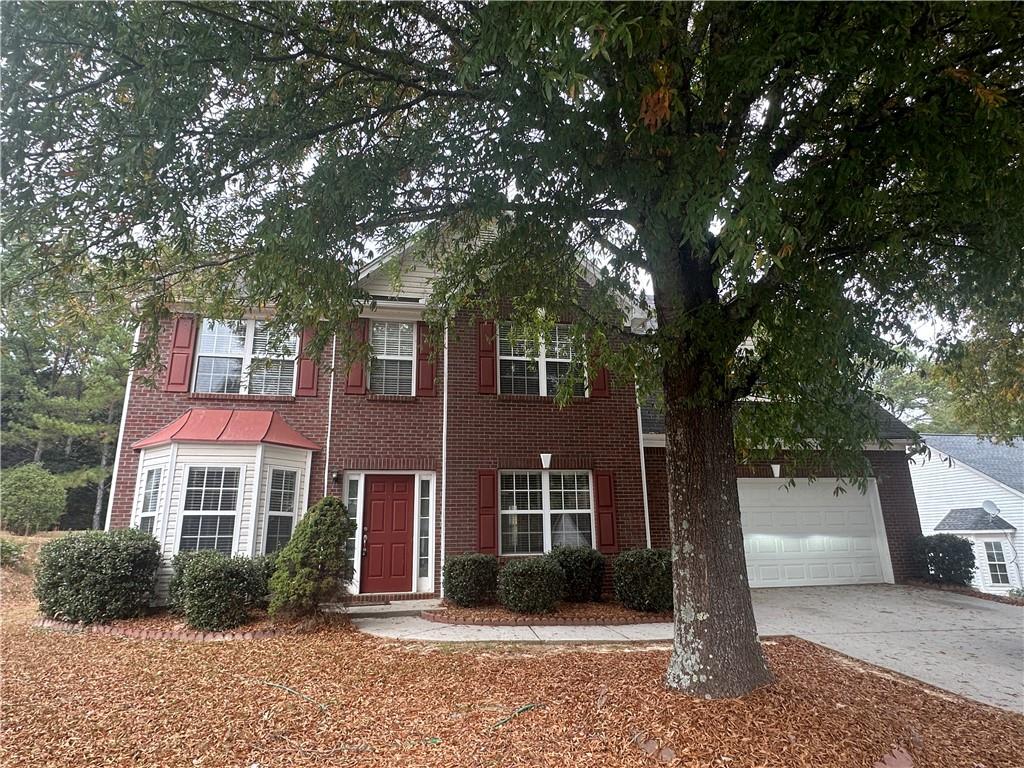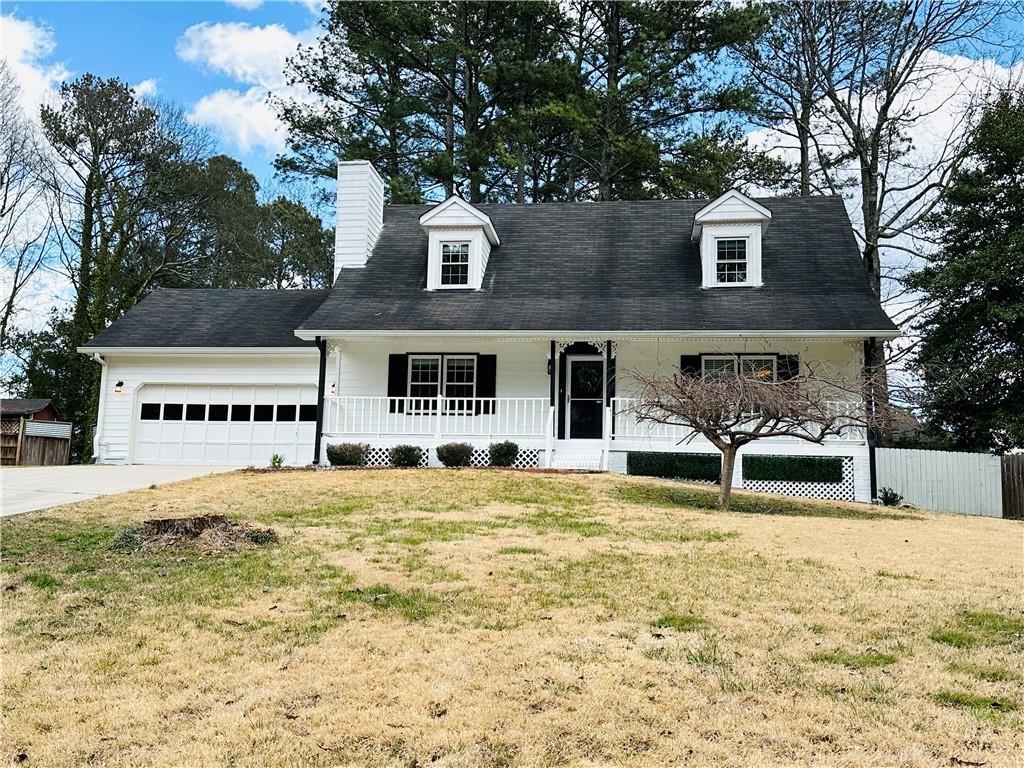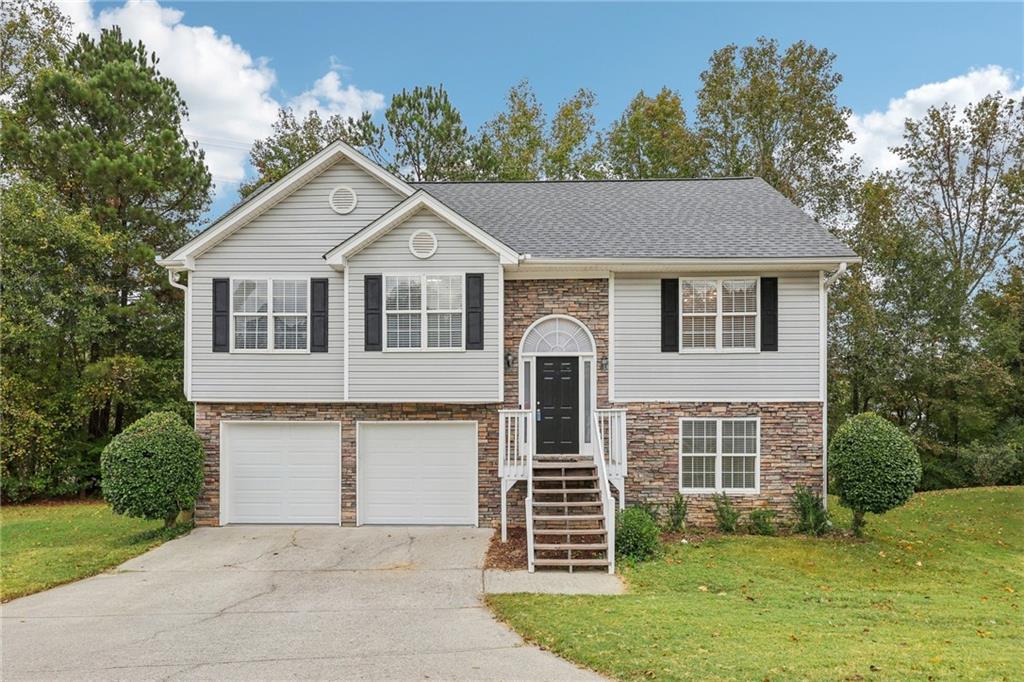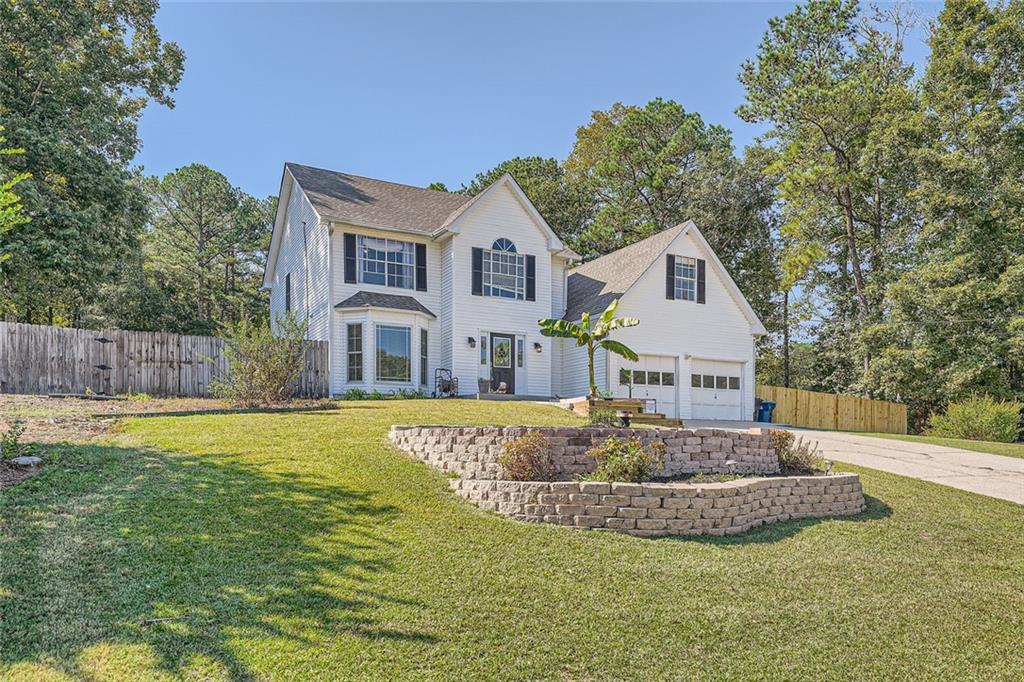Viewing Listing MLS# 405613338
Buford, GA 30519
- 3Beds
- 2Full Baths
- 1Half Baths
- N/A SqFt
- 2005Year Built
- 0.10Acres
- MLS# 405613338
- Residential
- Single Family Residence
- Active
- Approx Time on Market1 month, 23 days
- AreaN/A
- CountyGwinnett - GA
- Subdivision Willow Leaf
Overview
Welcome to this charming, move-in-ready home in the desirable Mill Creek High School district! With 3 bedrooms and 2.5 baths, this gem features fresh updates, including new LVP flooring and paint and a spacious, open layout perfect for relaxing or entertaining. The oversized primary bedroom boasts a cozy sitting area and a private balcony, while the fenced backyard offers a peaceful space for outdoor fun. Neighborhood perks include a pool, basketball court, and playgroundplus, no rental restrictions! See this lovely home today! home offers a 2-1 buy down option
Association Fees / Info
Hoa: Yes
Hoa Fees Frequency: Annually
Hoa Fees: 560
Community Features: Homeowners Assoc, Playground, Pool
Hoa Fees Frequency: Annually
Bathroom Info
Halfbaths: 1
Total Baths: 3.00
Fullbaths: 2
Room Bedroom Features: Other
Bedroom Info
Beds: 3
Building Info
Habitable Residence: No
Business Info
Equipment: None
Exterior Features
Fence: Back Yard
Patio and Porch: Patio, Rear Porch
Exterior Features: Private Yard
Road Surface Type: Paved
Pool Private: No
County: Gwinnett - GA
Acres: 0.10
Pool Desc: None
Fees / Restrictions
Financial
Original Price: $420,000
Owner Financing: No
Garage / Parking
Parking Features: Attached, Garage, Garage Door Opener, Garage Faces Front
Green / Env Info
Green Energy Generation: None
Handicap
Accessibility Features: None
Interior Features
Security Ftr: None
Fireplace Features: Electric
Levels: Two
Appliances: Dishwasher
Laundry Features: Laundry Room, Main Level
Interior Features: Double Vanity, Entrance Foyer
Flooring: Hardwood
Spa Features: None
Lot Info
Lot Size Source: Owner
Lot Features: Level
Lot Size: 00
Misc
Property Attached: No
Home Warranty: No
Open House
Other
Other Structures: None
Property Info
Construction Materials: Brick Front, HardiPlank Type
Year Built: 2,005
Property Condition: Resale
Roof: Composition
Property Type: Residential Detached
Style: Contemporary, Traditional
Rental Info
Land Lease: No
Room Info
Kitchen Features: Breakfast Bar, Breakfast Room, Cabinets Stain, Eat-in Kitchen, Pantry, Stone Counters, View to Family Room
Room Master Bathroom Features: Double Vanity,Separate Tub/Shower,Soaking Tub
Room Dining Room Features: Great Room
Special Features
Green Features: None
Special Listing Conditions: None
Special Circumstances: None
Sqft Info
Building Area Total: 1940
Building Area Source: Owner
Tax Info
Tax Amount Annual: 5403
Tax Year: 2,023
Tax Parcel Letter: R3007-434
Unit Info
Utilities / Hvac
Cool System: Central Air, Electric
Electric: 110 Volts, 220 Volts
Heating: Electric
Utilities: Electricity Available, Natural Gas Available, Sewer Available, Water Available
Sewer: Public Sewer
Waterfront / Water
Water Body Name: None
Water Source: Public
Waterfront Features: None
Directions
I-85 N Right on Exit 120, Left on 124, Left on Spout Springs Road, Right on Flowery Branch Road, Left on Apple Grove Road, Right on Barberry Dr.Listing Provided courtesy of Virtual Properties Realty.com
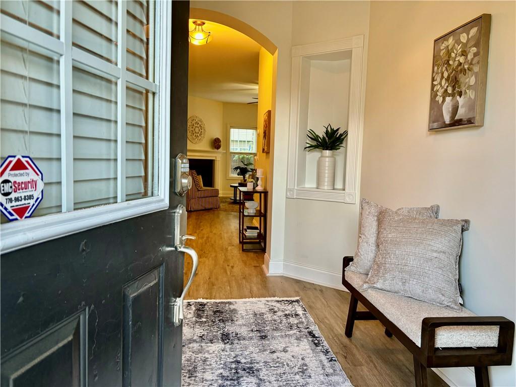
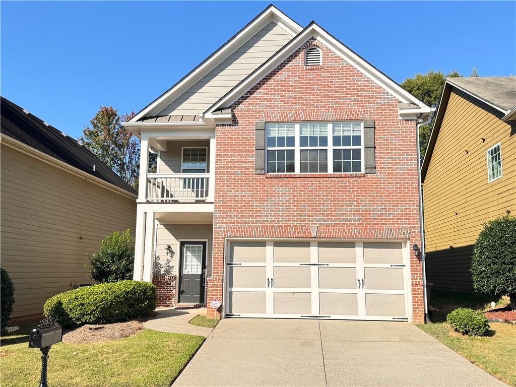
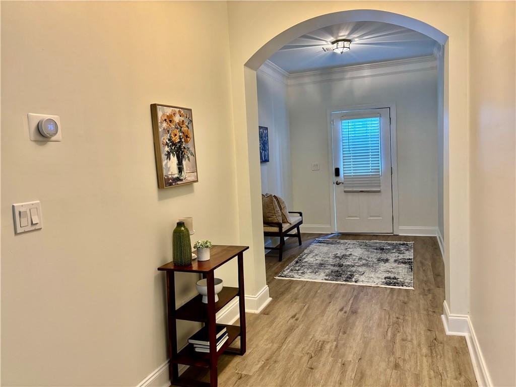
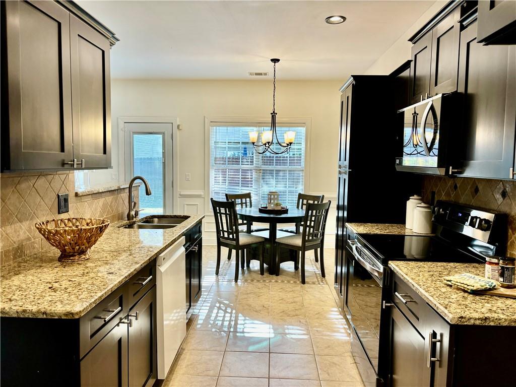
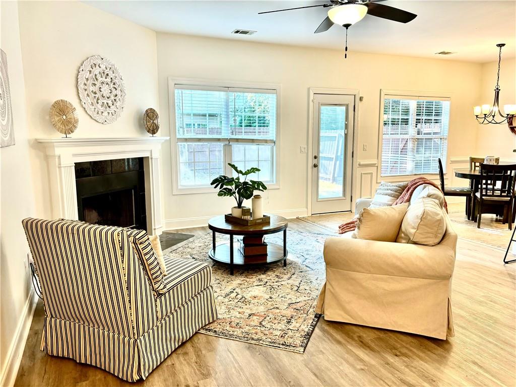
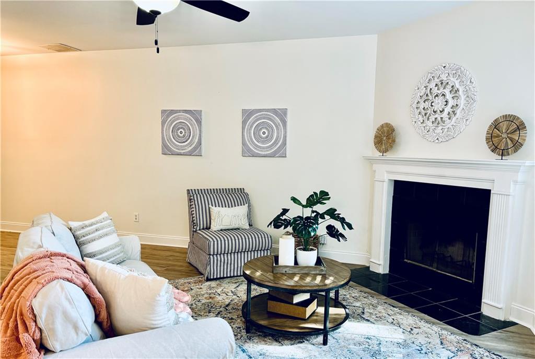
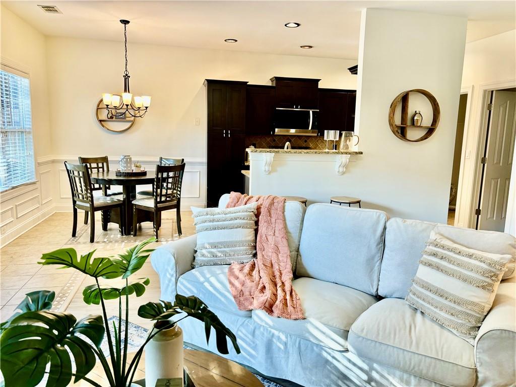
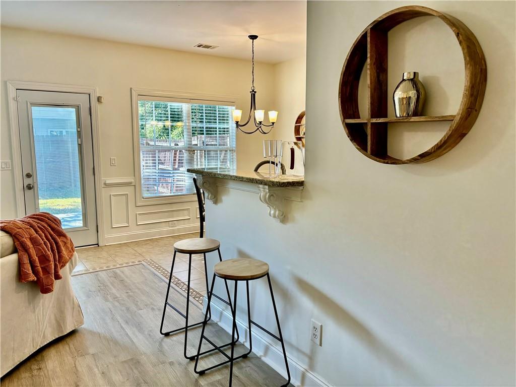
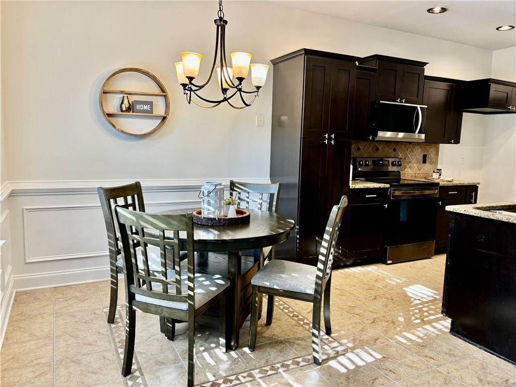
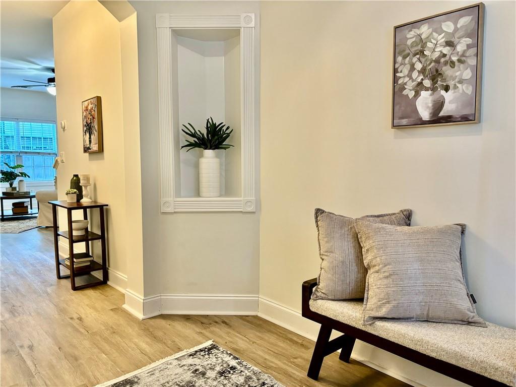
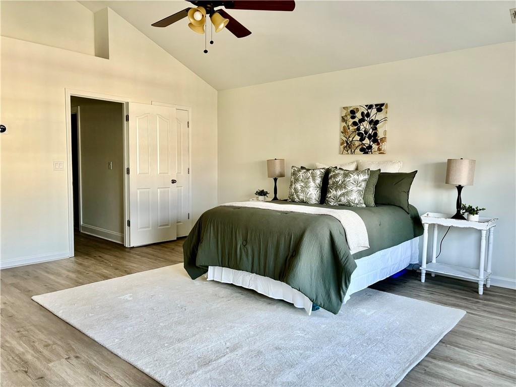
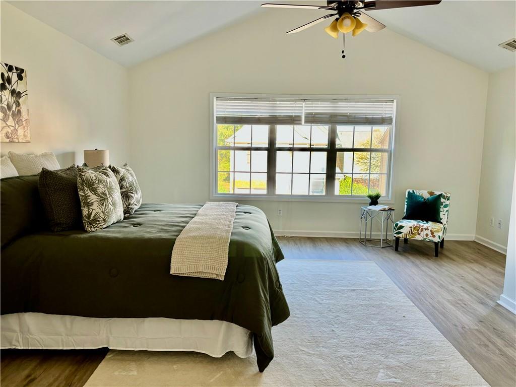
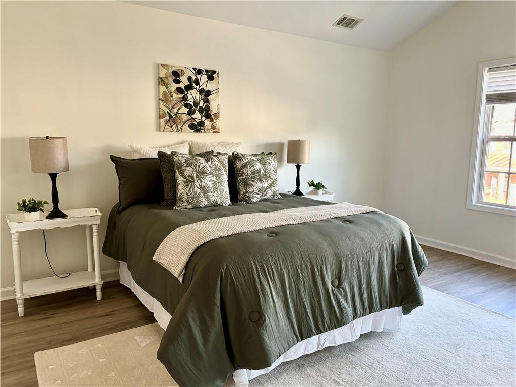
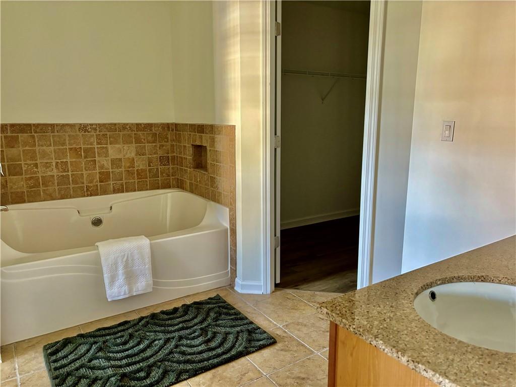
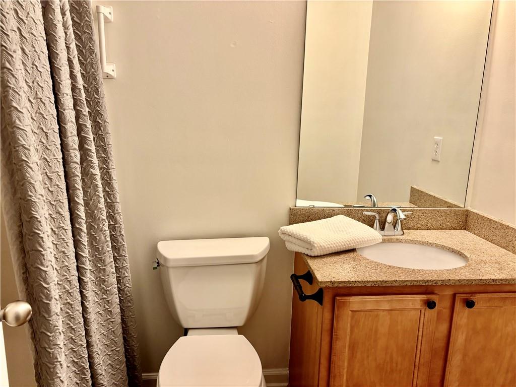
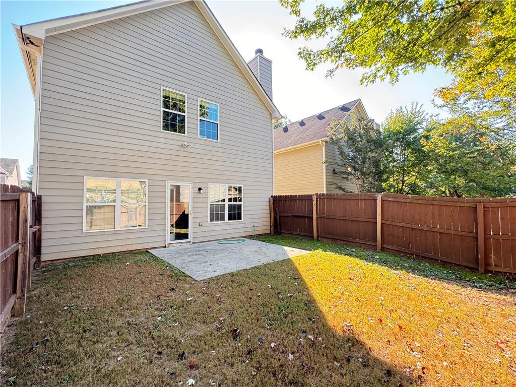
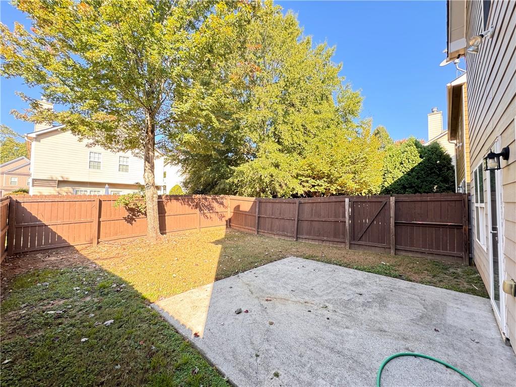
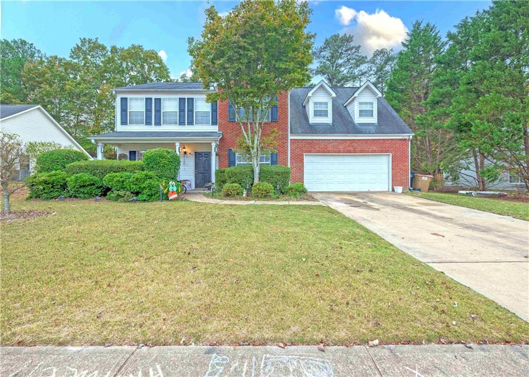
 MLS# 410709088
MLS# 410709088 