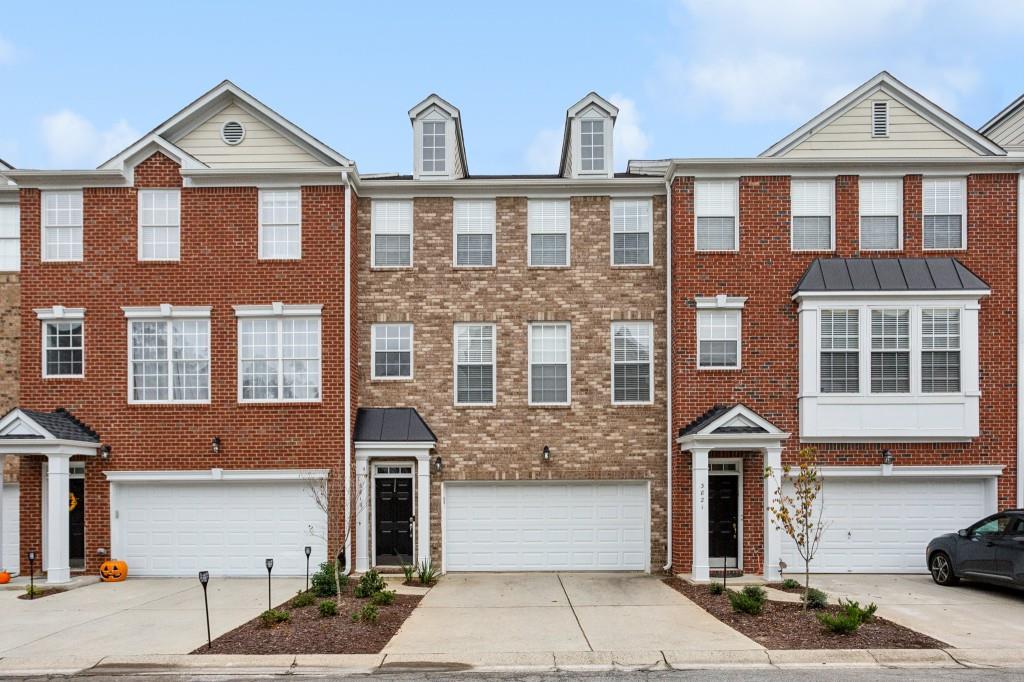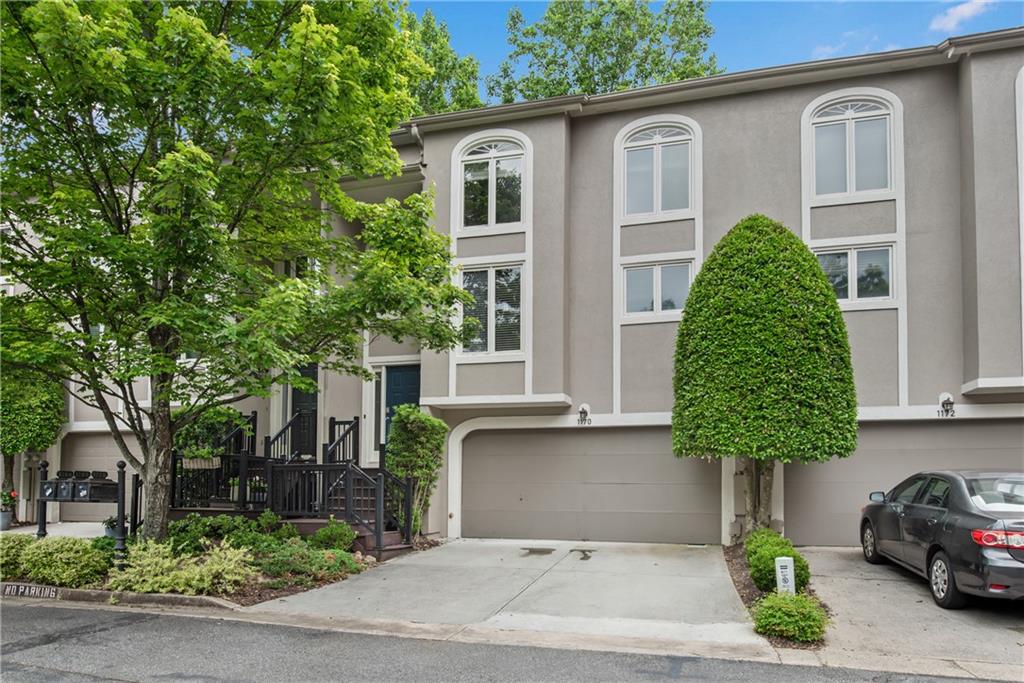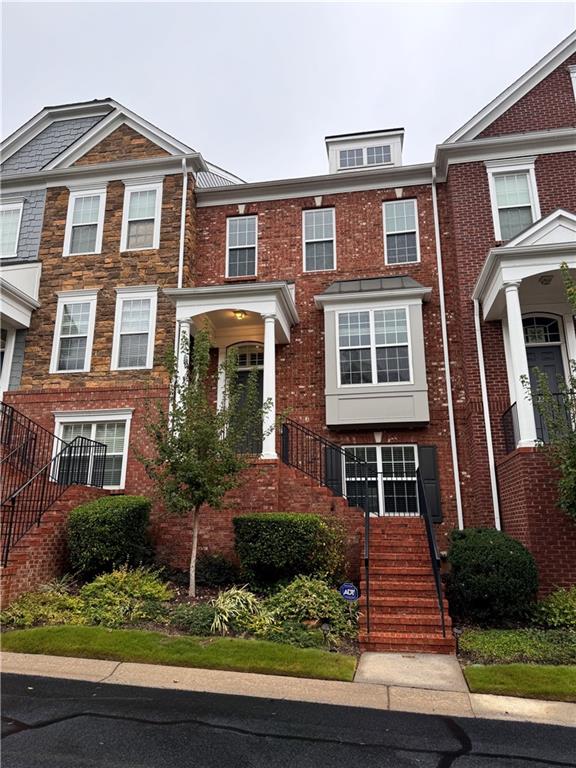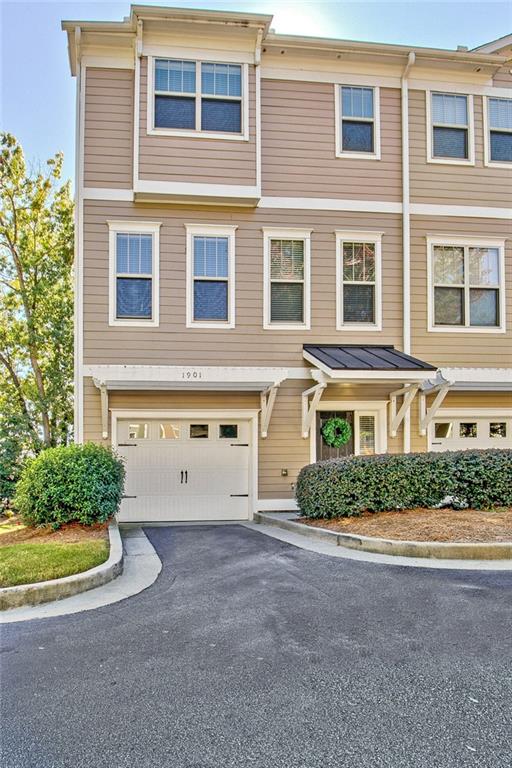Viewing Listing MLS# 405609769
Atlanta, GA 30312
- 3Beds
- 3Full Baths
- 1Half Baths
- N/A SqFt
- 2019Year Built
- 0.03Acres
- MLS# 405609769
- Residential
- Townhouse
- Active
- Approx Time on Market1 month, 21 days
- AreaN/A
- CountyFulton - GA
- Subdivision The Swift
Overview
Situated in a quaint and newly constructed community in Boulevard Heights, nestled just south of Grant Park, 776 Cady Way is a modern 3-bedroom, 3.5-bathroom, and 1,789 sq. ft. townhome. It features an open concept, high ceilings, and abundant natural light. Enjoy Atlantas beautiful weather from the balcony and ground-floor patio. The open floorplan is a great entertaining space. One bedroom and one full bathroom on the ground floor makes this flex space perfect for an at-home office, guest bedroom, or roommate layout. The sellers have installed a matching sleek kitchen island; customized built-ins in the kitchen pantry, master bedroom and guest closets, and the upstairs laundry; a level 2 fast-charging EV hookup in the garage; security camera; and smart thermostat. The garage accommodates two large vehicles and boasts additional custom-made above-ground storage space. Welcome to your new home!
Association Fees / Info
Hoa: Yes
Hoa Fees Frequency: Monthly
Hoa Fees: 190
Community Features: Clubhouse, Homeowners Assoc, Near Beltline, Near Public Transport, Near Schools, Near Trails/Greenway, Park, Playground, Pool, Restaurant, Sidewalks, Street Lights
Association Fee Includes: Maintenance Grounds, Pest Control, Sewer, Termite, Trash, Water
Bathroom Info
Halfbaths: 1
Total Baths: 4.00
Fullbaths: 3
Room Bedroom Features: Oversized Master, Roommate Floor Plan
Bedroom Info
Beds: 3
Building Info
Habitable Residence: No
Business Info
Equipment: None
Exterior Features
Fence: None
Patio and Porch: Covered, Deck, Patio
Exterior Features: Balcony, Garden, Private Entrance
Road Surface Type: Asphalt
Pool Private: No
County: Fulton - GA
Acres: 0.03
Pool Desc: None
Fees / Restrictions
Financial
Original Price: $515,000
Owner Financing: No
Garage / Parking
Parking Features: Drive Under Main Level, Driveway, Garage, Garage Door Opener, Garage Faces Rear, Parking Lot, Unassigned
Green / Env Info
Green Energy Generation: None
Handicap
Accessibility Features: None
Interior Features
Security Ftr: Carbon Monoxide Detector(s), Fire Alarm, Secured Garage/Parking, Security Lights, Security System Owned, Smoke Detector(s)
Fireplace Features: None
Levels: Three Or More
Appliances: Dishwasher, Disposal, Dryer, Gas Oven, Gas Range, Microwave, Range Hood, Refrigerator, Self Cleaning Oven, Washer
Laundry Features: In Hall, Laundry Room, Upper Level
Interior Features: Double Vanity, Entrance Foyer, High Ceilings 9 ft Main, High Ceilings 9 ft Upper, His and Hers Closets, Low Flow Plumbing Fixtures, Smart Home, Walk-In Closet(s)
Flooring: Ceramic Tile, Other
Spa Features: None
Lot Info
Lot Size Source: Other
Lot Features: Private
Lot Size: 16x74x16x74
Misc
Property Attached: Yes
Home Warranty: No
Open House
Other
Other Structures: Pergola
Property Info
Construction Materials: Brick Front, Other
Year Built: 2,019
Property Condition: Resale
Roof: Shingle
Property Type: Residential Attached
Style: Contemporary, Farmhouse, Modern, Townhouse
Rental Info
Land Lease: No
Room Info
Kitchen Features: Breakfast Bar, Cabinets White, Eat-in Kitchen, Kitchen Island, Other Surface Counters, Pantry, Pantry Walk-In, Solid Surface Counters, Stone Counters, View to Family Room
Room Master Bathroom Features: Double Vanity,Separate His/Hers,Shower Only
Room Dining Room Features: Open Concept,Seats 12+
Special Features
Green Features: Insulation, Thermostat
Special Listing Conditions: None
Special Circumstances: None
Sqft Info
Building Area Total: 1789
Building Area Source: Agent Measured
Tax Info
Tax Amount Annual: 7103
Tax Year: 2,024
Tax Parcel Letter: 14-0023-LL-131-8
Unit Info
Num Units In Community: 198
Utilities / Hvac
Cool System: Ceiling Fan(s), Central Air, Electric Air Filter
Electric: 110 Volts, 220 Volts
Heating: Electric
Utilities: Cable Available, Electricity Available, Natural Gas Available, Phone Available, Sewer Available, Underground Utilities, Water Available
Sewer: Public Sewer
Waterfront / Water
Water Body Name: None
Water Source: Public
Waterfront Features: Pond
Directions
From downtown Atlanta, take I-20 E towards Boulevard SE. Take exit 59A from I-20 E. Turn right onto Boulevard SE. Turn left on United Ave. Turn right on Avondale Ave SE. Drive to 776 Cady Way.Listing Provided courtesy of Keller Williams Realty Metro Atlanta
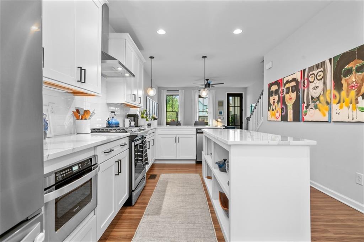
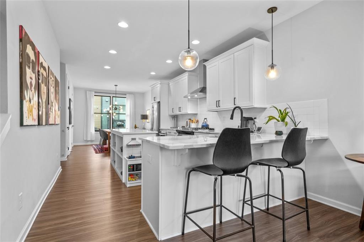
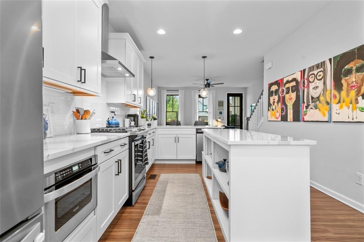
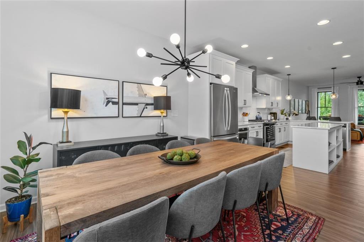
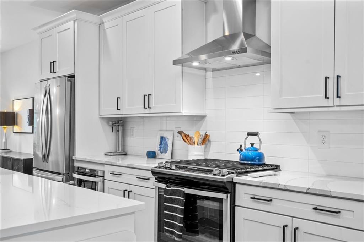
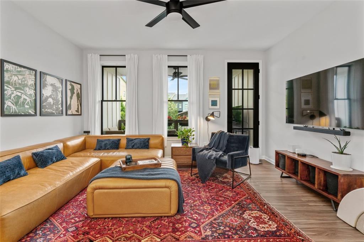
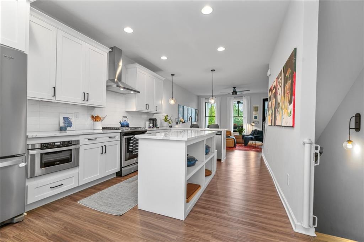
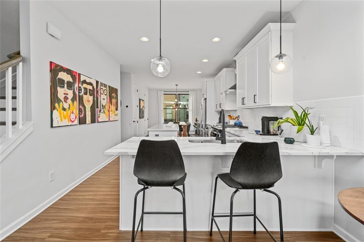
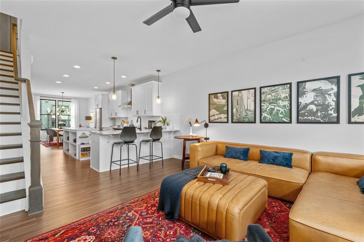
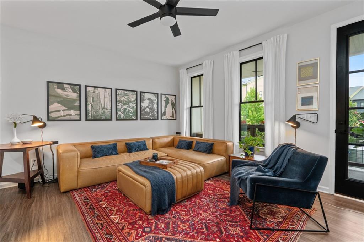
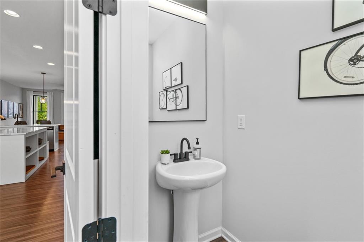
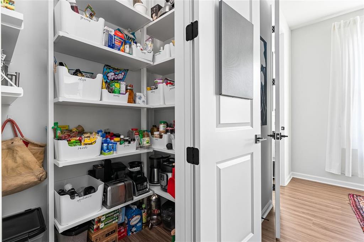
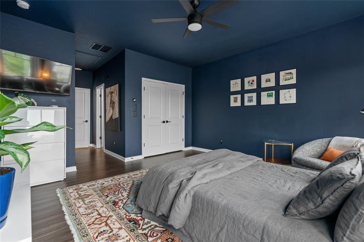
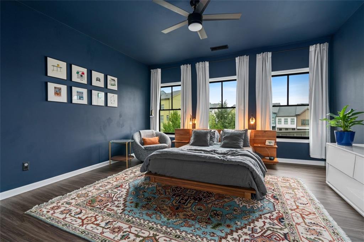
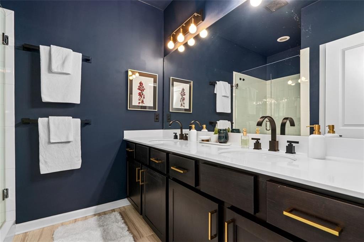
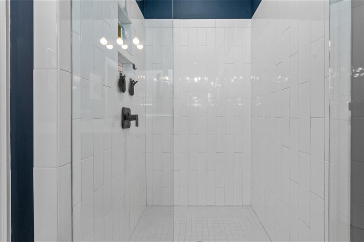
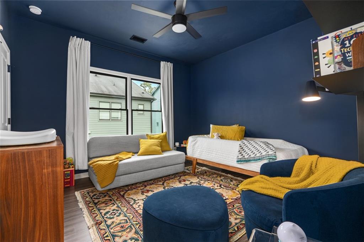
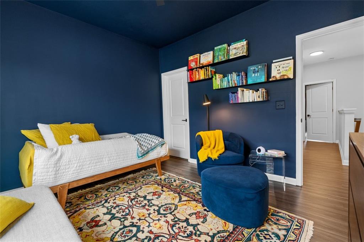
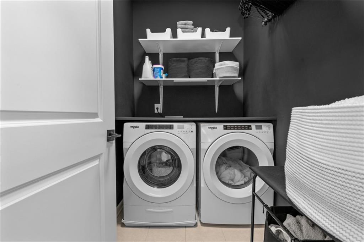
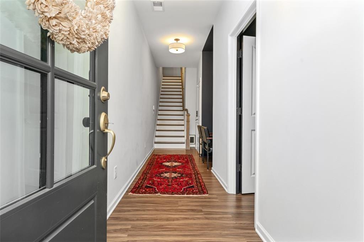
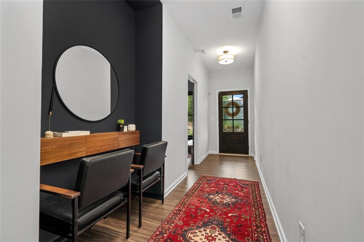
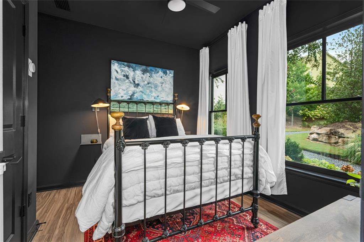
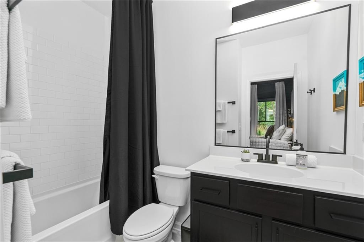
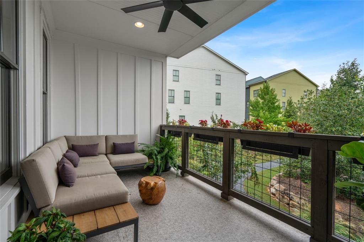
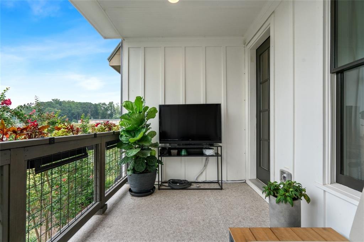
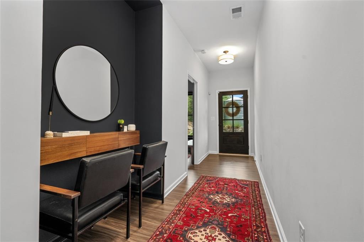
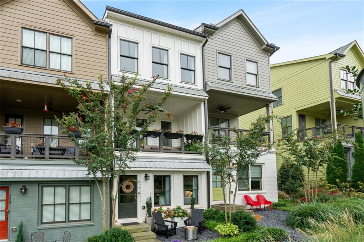
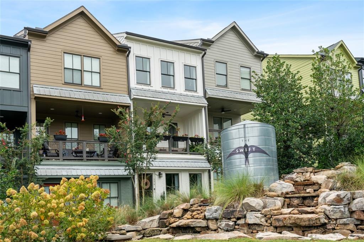
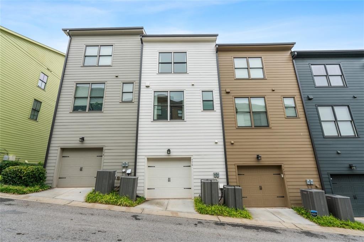
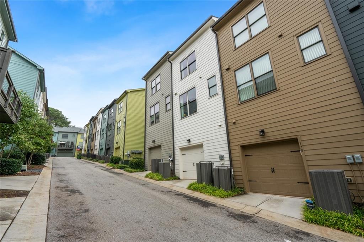
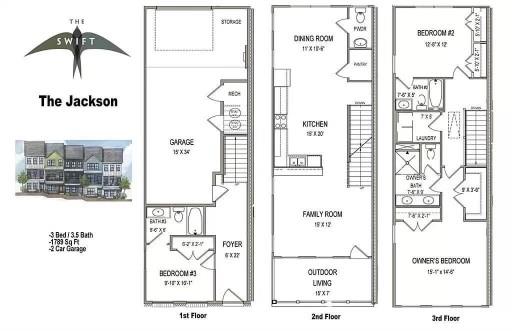
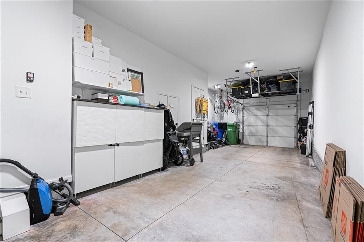
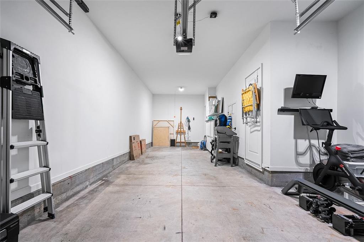
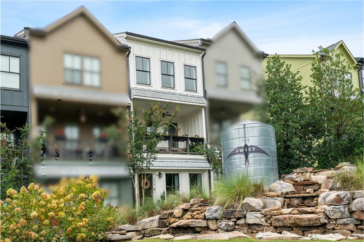
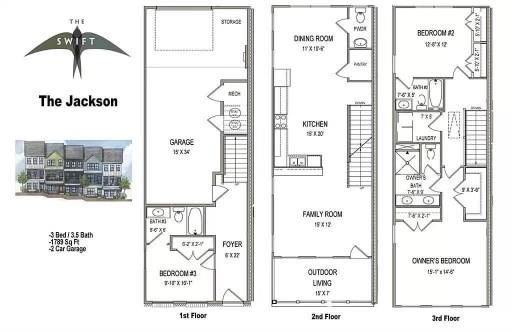
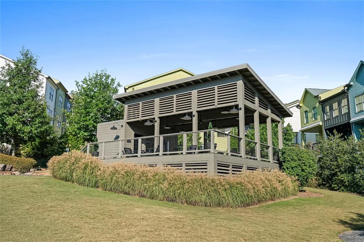
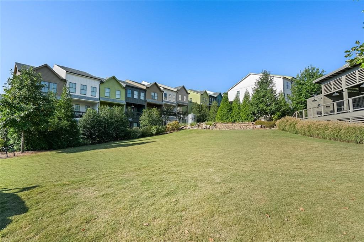
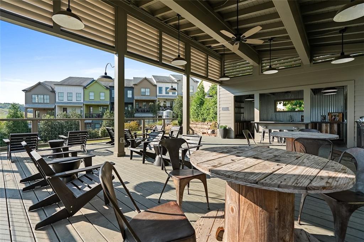
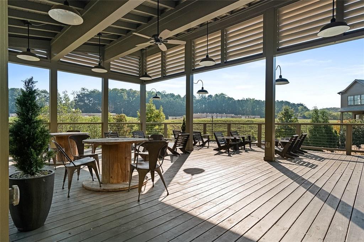
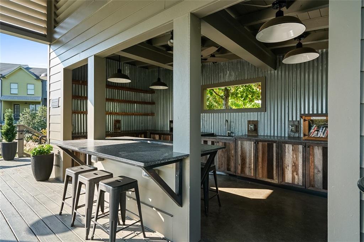
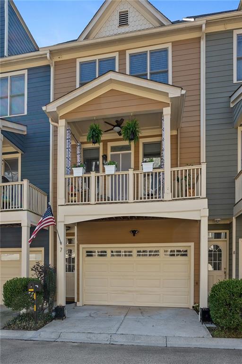
 MLS# 7345657
MLS# 7345657 