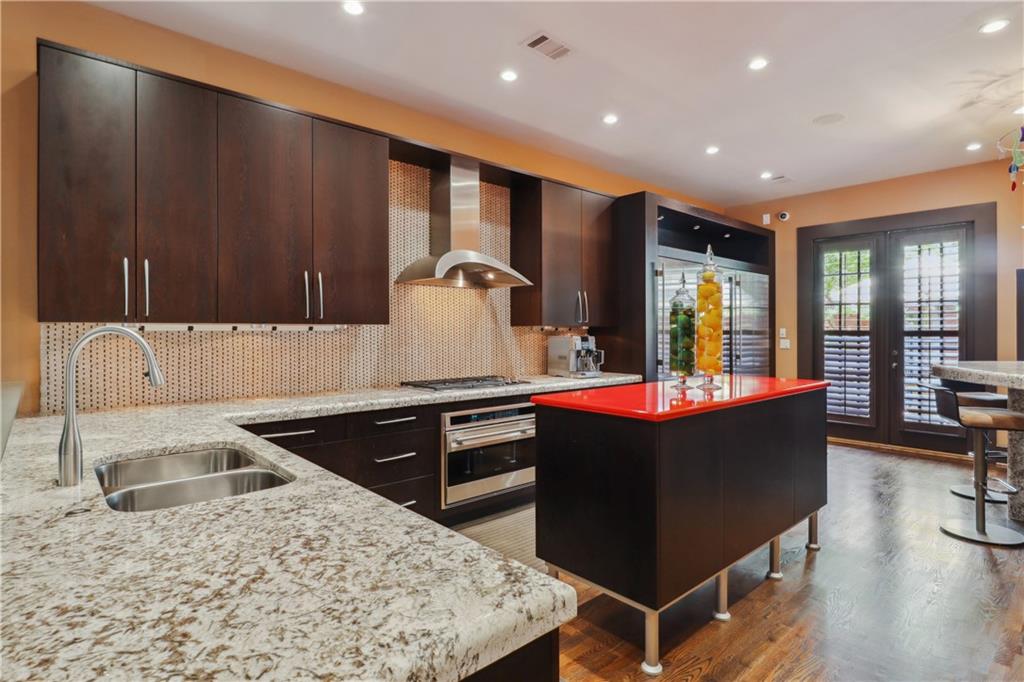Viewing Listing MLS# 405591265
Atlanta, GA 30307
- 3Beds
- 3Full Baths
- 1Half Baths
- N/A SqFt
- 2024Year Built
- 0.00Acres
- MLS# 405591265
- Residential
- Townhouse
- Pending
- Approx Time on Market1 month, 25 days
- AreaN/A
- CountyFulton - GA
- Subdivision Reynoldstown
Overview
Act Now for a Huge Limited Time Incentive!! Receive a 4.990% (5.211% APR) fixed rate on your brand new home!* Contact the listing agent for more information! Step into a world of elegance with this exquisite zero lot line townhome from WilliamMarkDesigns, nestled in the vibrant heart of Reynoldstown! This remarkable 3-bedroom, 3-bath residence masterfully combines modern farmhouse charm with cutting-edge design.At the center of the home, youll find a breathtaking chefs kitchen that beckons culinary creativity, complete with sleek shaker-style cabinetry, stunning quartz waterfall countertops, and premium Kitchen-Aid appliances. The airy open-concept layout seamlessly connects the kitchen to the bright living and dining areas, bathed in natural light from expansive floor-to-ceiling windows.Venture upstairs to discover your private sanctuarythe primary bedroom suite, a true oasis featuring dual vanities, a generous shower, and a lavish oversized closet. Each bedroom is designed with its own en-suite bathroom and boasts soaring ceilings that reach over 14 feet, creating an expansive feel throughout.Rich hardwood flooring flows gracefully throughout the home, enhancing its sophistication and inviting warmth. Enjoy the convenience of a one-car garage for added security, while a cozy, fenced backyard provides a perfect retreat for pets or outdoor relaxation.This exclusive offering by a distinguished builder is ideally located near premier shopping and the Atlanta Beltline. Dont miss your chance to claim this dream home in one of the most desirable neighborhoodsact swiftly, as opportunities like this are rare!
Association Fees / Info
Hoa: No
Community Features: Near Beltline, Near Public Transport, Near Schools, Near Shopping, Near Trails/Greenway, Park, Playground
Bathroom Info
Halfbaths: 1
Total Baths: 4.00
Fullbaths: 3
Room Bedroom Features: Other
Bedroom Info
Beds: 3
Building Info
Habitable Residence: No
Business Info
Equipment: None
Exterior Features
Fence: None
Patio and Porch: Covered, Front Porch
Exterior Features: None
Road Surface Type: Asphalt
Pool Private: No
County: Fulton - GA
Acres: 0.00
Pool Desc: None
Fees / Restrictions
Financial
Original Price: $860,000
Owner Financing: No
Garage / Parking
Parking Features: Covered, Garage, Garage Faces Side
Green / Env Info
Green Energy Generation: None
Handicap
Accessibility Features: None
Interior Features
Security Ftr: Carbon Monoxide Detector(s), Smoke Detector(s)
Fireplace Features: Family Room, Gas Starter, Living Room
Levels: Two
Appliances: Dishwasher, Gas Range, Microwave, Refrigerator, Tankless Water Heater
Laundry Features: Laundry Room, Upper Level
Interior Features: High Ceilings 10 ft Main, High Ceilings 10 ft Upper, Recessed Lighting, Smart Home, Walk-In Closet(s)
Flooring: Hardwood
Spa Features: None
Lot Info
Lot Size Source: Not Available
Lot Features: Front Yard, Level, Zero Lot Line
Misc
Property Attached: Yes
Home Warranty: Yes
Open House
Other
Other Structures: None
Property Info
Construction Materials: HardiPlank Type, Vinyl Siding
Year Built: 2,024
Property Condition: New Construction
Roof: Shingle
Property Type: Residential Attached
Style: Townhouse
Rental Info
Land Lease: No
Room Info
Kitchen Features: Cabinets White, Kitchen Island, Pantry, Stone Counters, View to Family Room
Room Master Bathroom Features: Double Vanity,Shower Only
Room Dining Room Features: Great Room,Open Concept
Special Features
Green Features: Appliances, Insulation, Windows
Special Listing Conditions: None
Special Circumstances: Investor Owned
Sqft Info
Building Area Total: 1807
Building Area Source: Builder
Tax Info
Tax Amount Annual: 1322
Tax Year: 2,024
Tax Parcel Letter: 14-0014-0014-002-5
Unit Info
Unit: A
Num Units In Community: 2
Utilities / Hvac
Cool System: Ceiling Fan(s), Central Air
Electric: 110 Volts, 220 Volts in Garage
Heating: Central, Forced Air
Utilities: Cable Available, Electricity Available, Natural Gas Available, Phone Available, Sewer Available, Water Available
Sewer: Public Sewer
Waterfront / Water
Water Body Name: None
Water Source: Public
Waterfront Features: None
Directions
Please see GPSListing Provided courtesy of Keller Knapp
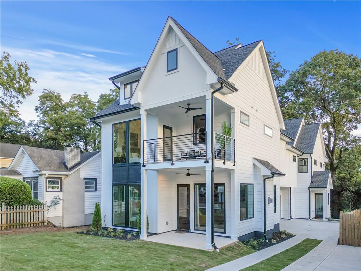
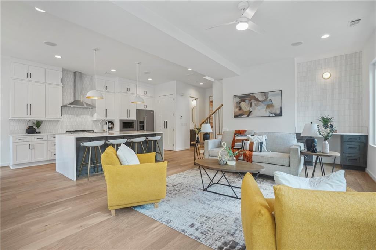
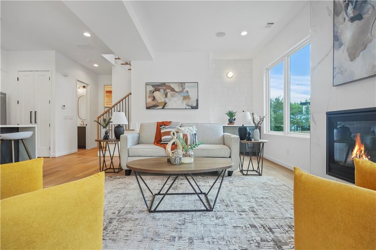
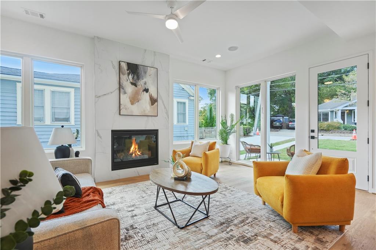
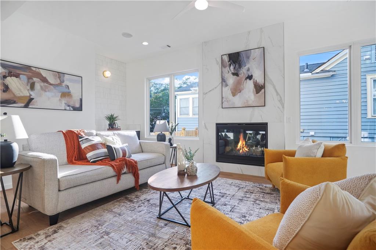
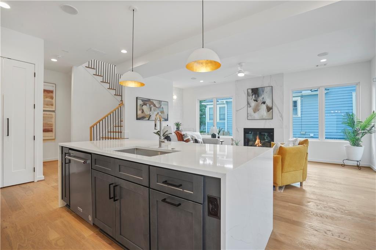
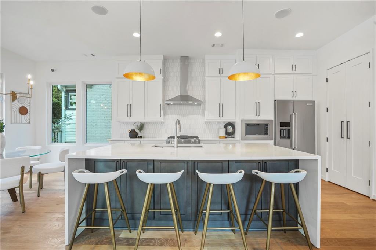
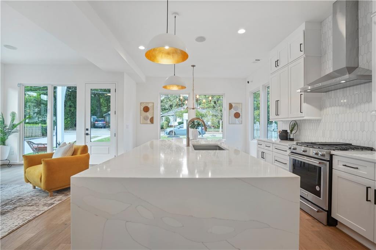
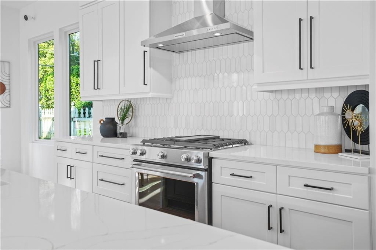
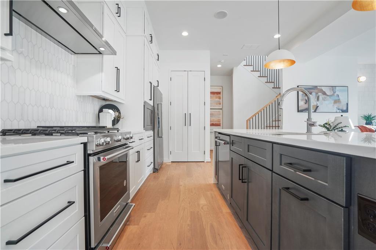
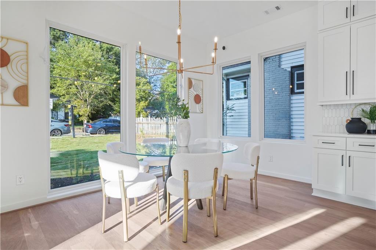
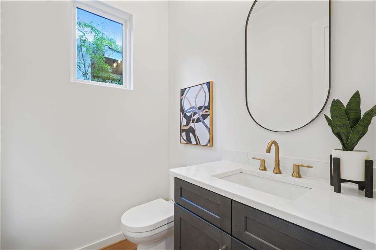
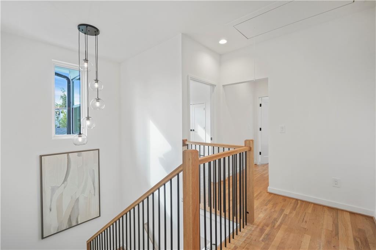
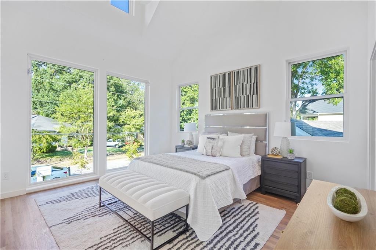
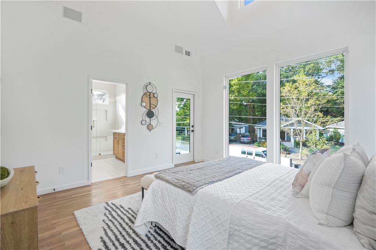
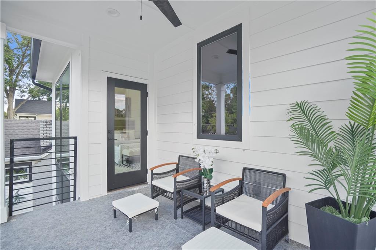
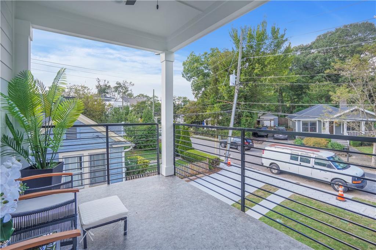
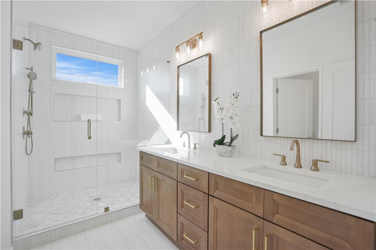
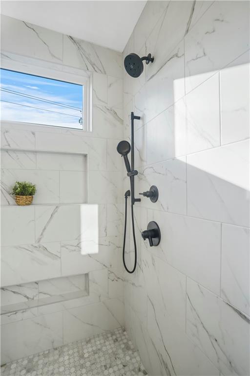
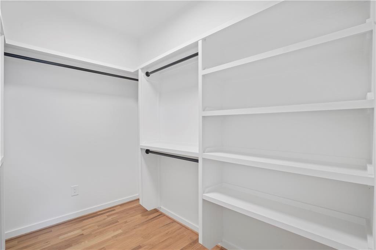
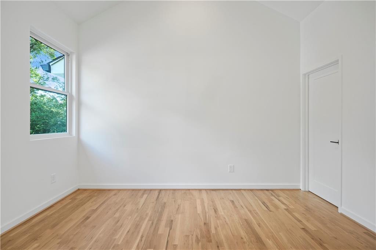
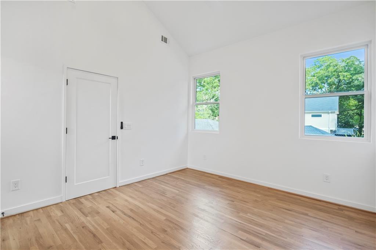
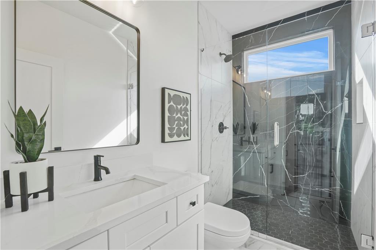
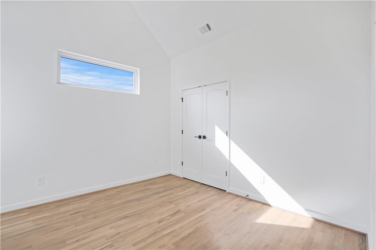
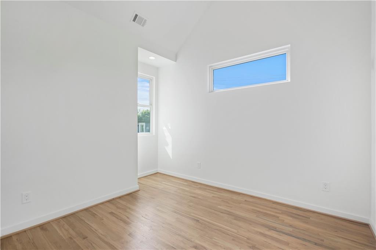
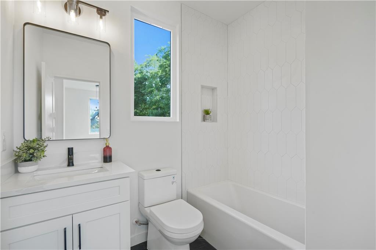
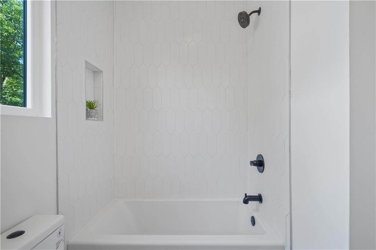
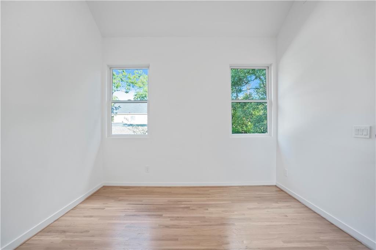
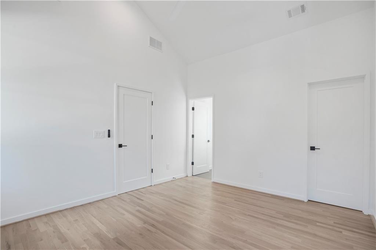
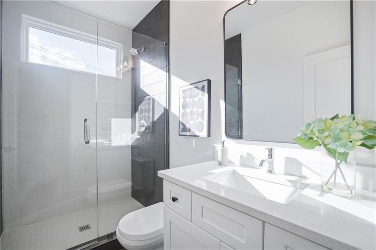
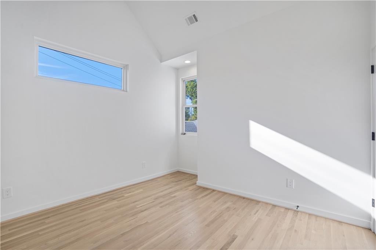
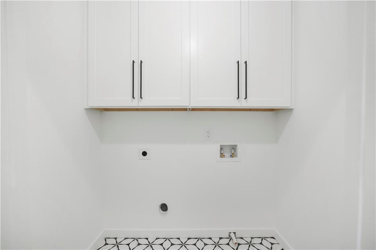
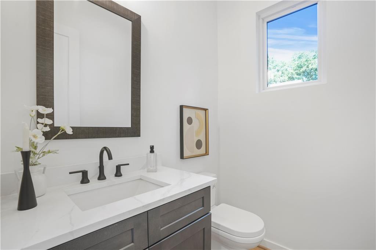
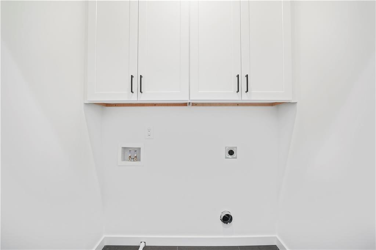
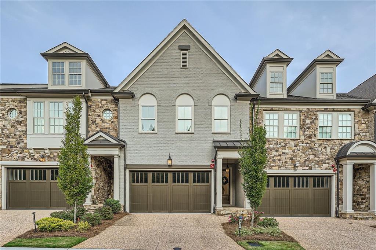
 MLS# 407024347
MLS# 407024347 