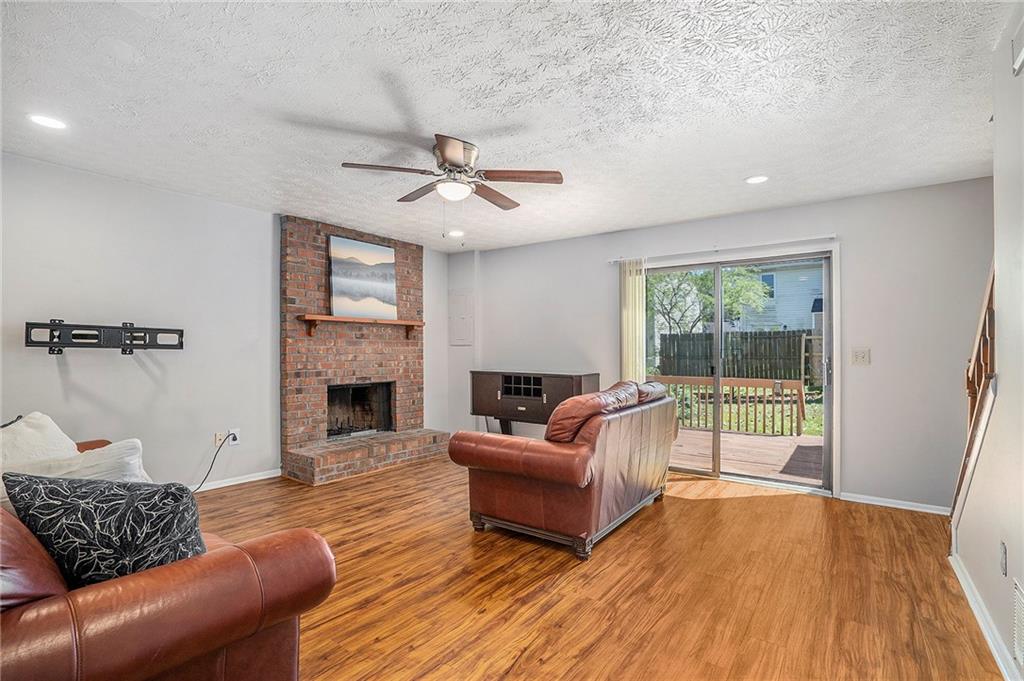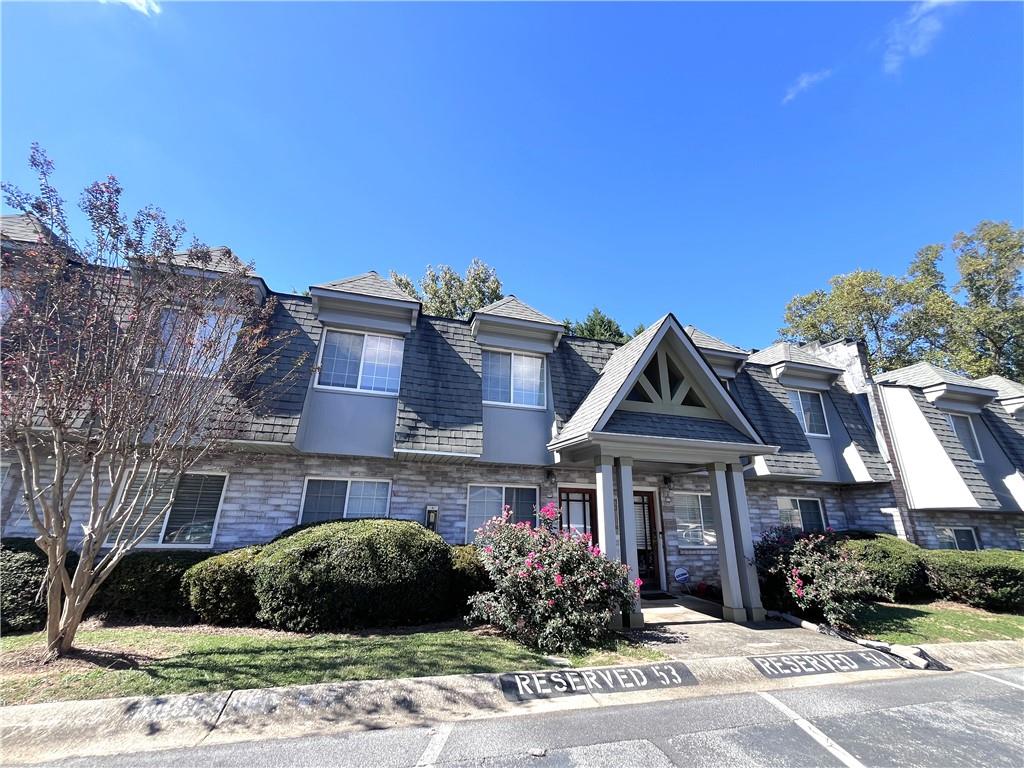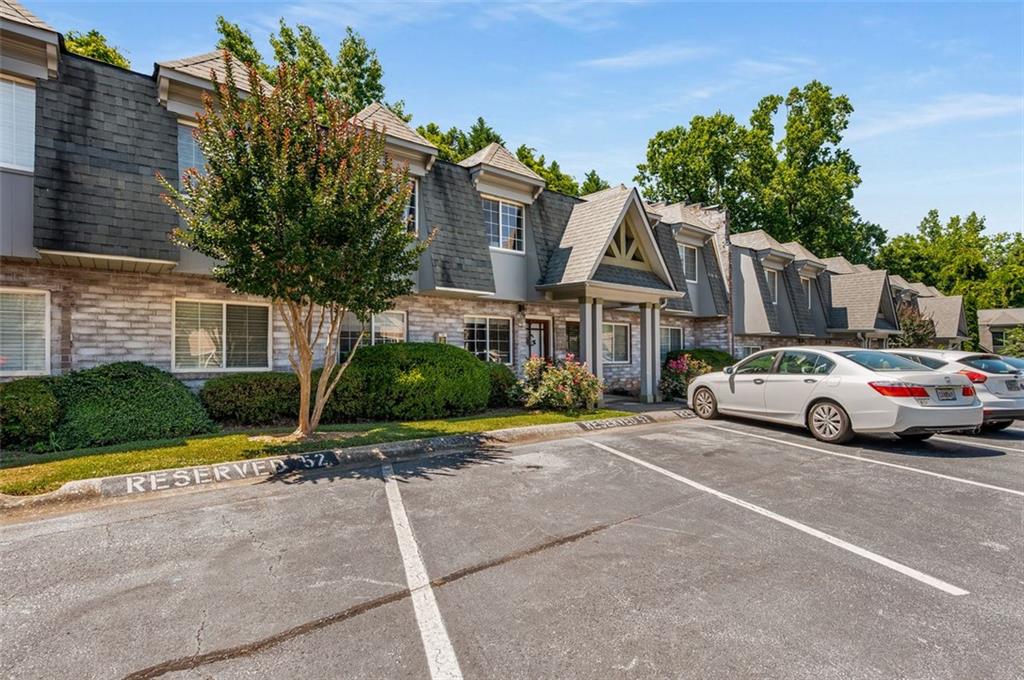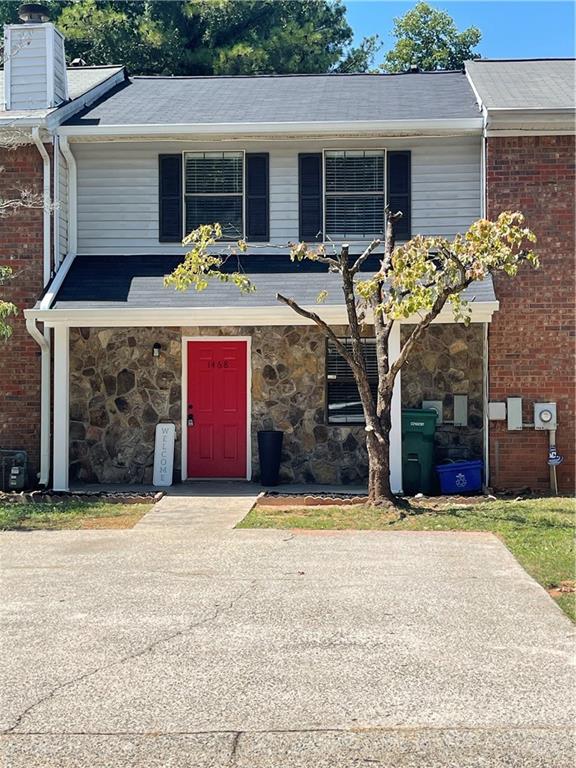Viewing Listing MLS# 405535230
Smyrna, GA 30082
- 2Beds
- 2Full Baths
- 1Half Baths
- N/A SqFt
- 1983Year Built
- 0.32Acres
- MLS# 405535230
- Residential
- Townhouse
- Active
- Approx Time on Market1 month, 17 days
- AreaN/A
- CountyCobb - GA
- Subdivision Huntington Trace
Overview
Discover this inviting two-bedroom, two-and-a-half-bath end unit townhome, boasting the largest lot in the complex. Nestled on a quiet cul-de-sac and surrounded by serene woods, enjoy added privacy in your outdoor space with plenty of room for entertaining. The home features a new roof and updated flooring in the kitchen, primary bath, and secondary bedroom. The bright living room offers a cozy fireplace and ample natural light, while the kitchen seamlessly connects to the dining room with sliding glass doors leading to the backyard. Upstairs, you'll find two generously sized bedrooms, each with its own ensuite bath. The back patio includes two additional storage closets. Conveniently located just a short walk from restaurants, shopping, and grocery store, this home is a fantastic opportunity for anyone seeking a spacious living environment with outdoor charm. This is an Estate Sale and is being sold AS IS. Don't miss out on this city of Smyrna opportunity!
Association Fees / Info
Hoa: No
Community Features: Near Schools, Near Shopping, Park, Street Lights
Bathroom Info
Halfbaths: 1
Total Baths: 3.00
Fullbaths: 2
Room Bedroom Features: Roommate Floor Plan, Split Bedroom Plan
Bedroom Info
Beds: 2
Building Info
Habitable Residence: No
Business Info
Equipment: None
Exterior Features
Fence: None
Patio and Porch: Patio
Exterior Features: Private Yard, Rain Gutters, Storage
Road Surface Type: Paved
Pool Private: No
County: Cobb - GA
Acres: 0.32
Pool Desc: None
Fees / Restrictions
Financial
Original Price: $275,000
Owner Financing: No
Garage / Parking
Parking Features: Driveway, Level Driveway, On Street, Parking Pad
Green / Env Info
Green Energy Generation: None
Handicap
Accessibility Features: None
Interior Features
Security Ftr: None
Fireplace Features: Living Room
Levels: Two
Appliances: Dishwasher, Disposal, Gas Oven, Gas Range, Gas Water Heater, Microwave, Refrigerator, Self Cleaning Oven
Laundry Features: Laundry Closet, Laundry Room, Main Level
Interior Features: Other
Flooring: Carpet, Hardwood, Laminate, Vinyl
Spa Features: None
Lot Info
Lot Size Source: Public Records
Lot Features: Back Yard, Corner Lot, Cul-De-Sac, Front Yard, Level, Wooded
Misc
Property Attached: Yes
Home Warranty: No
Open House
Other
Other Structures: Shed(s)
Property Info
Construction Materials: Frame, Vinyl Siding
Year Built: 1,983
Property Condition: Resale
Roof: Shingle
Property Type: Residential Attached
Style: Townhouse, Traditional
Rental Info
Land Lease: No
Room Info
Kitchen Features: Cabinets Stain, Eat-in Kitchen, Laminate Counters
Room Master Bathroom Features: Tub/Shower Combo
Room Dining Room Features: Open Concept
Special Features
Green Features: None
Special Listing Conditions: None
Special Circumstances: Estate Owned, Sold As/Is
Sqft Info
Building Area Total: 1292
Building Area Source: Public Records
Tax Info
Tax Amount Annual: 96
Tax Year: 2,023
Tax Parcel Letter: 17-0380-0-045-0
Unit Info
Num Units In Community: 1
Utilities / Hvac
Cool System: Ceiling Fan(s), Central Air
Electric: None
Heating: Central, Natural Gas
Utilities: Cable Available, Electricity Available, Natural Gas Available, Phone Available, Sewer Available, Water Available
Sewer: Public Sewer
Waterfront / Water
Water Body Name: None
Water Source: Public
Waterfront Features: None
Directions
285 to S Cobb Drive. Head North on S Cobb outside the perimeter. Continue to Church Rd, make a left at the Chick-fil-A. Subdivision on left after the speed hump. Once inside the subdivision, stay left. Continue straight, all the way to the end of the road in cul de sac. Home is last on the left past the cul de sac.Listing Provided courtesy of Harry Norman Realtors
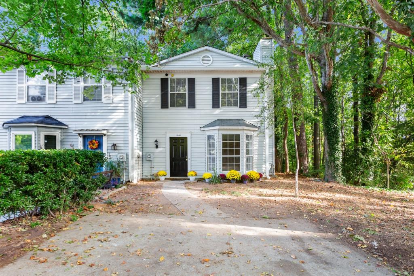
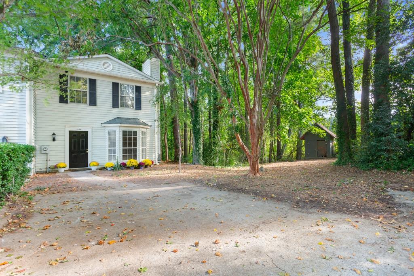
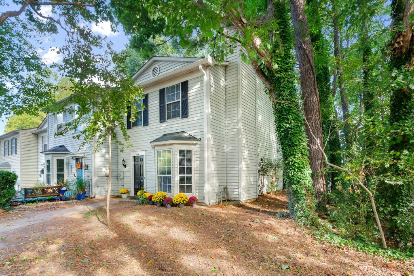
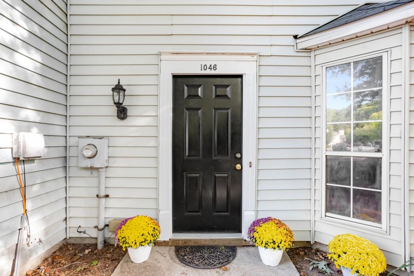
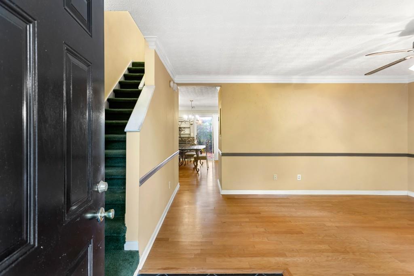
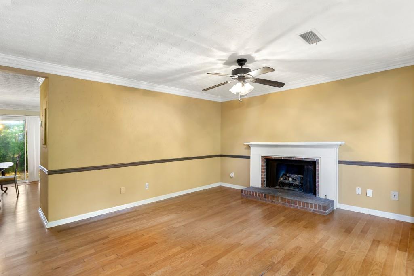
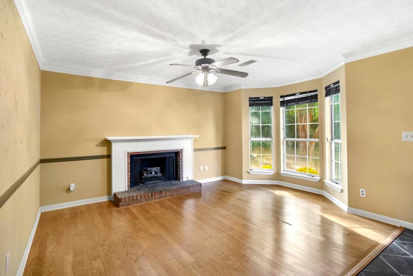
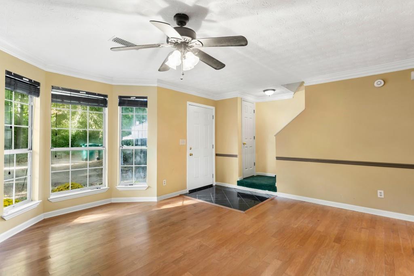
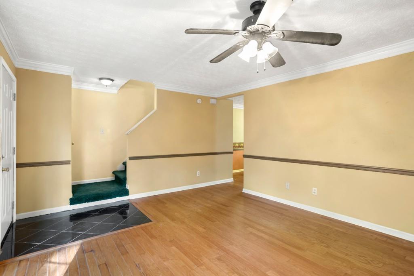
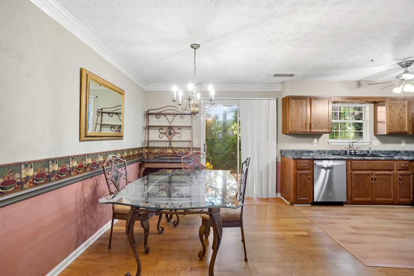
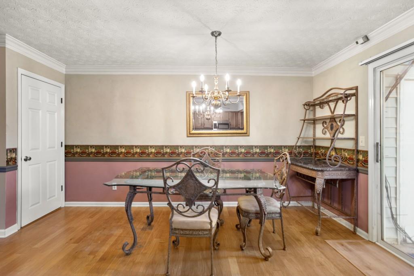
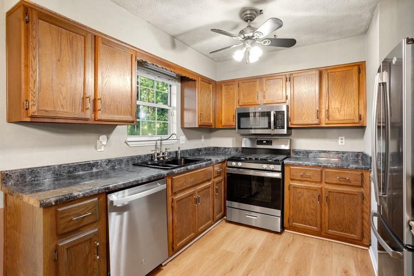
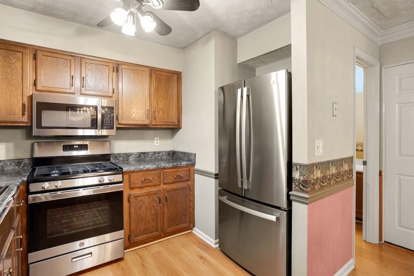
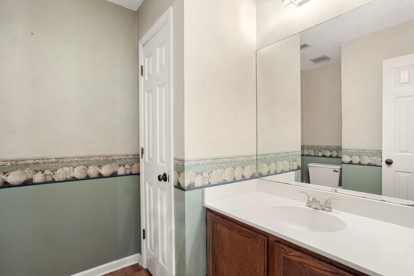
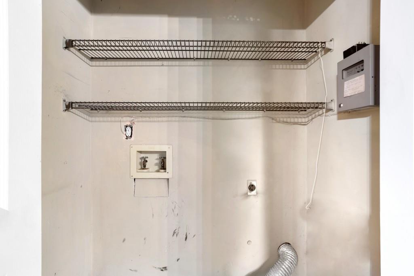
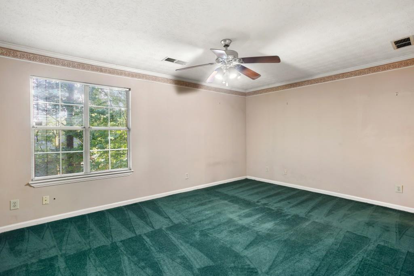
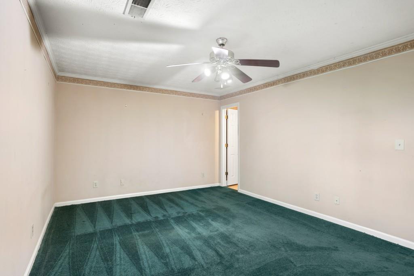
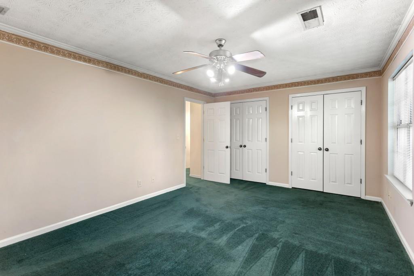
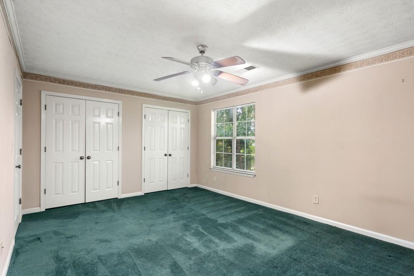
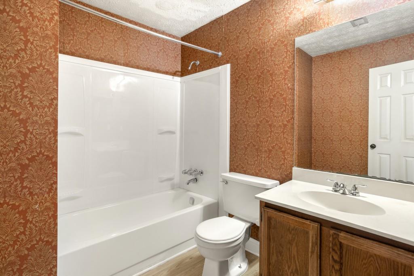
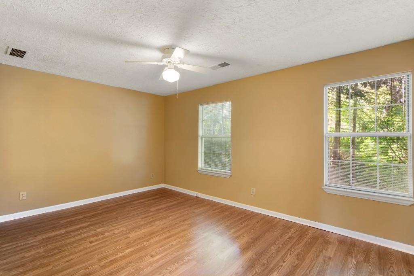
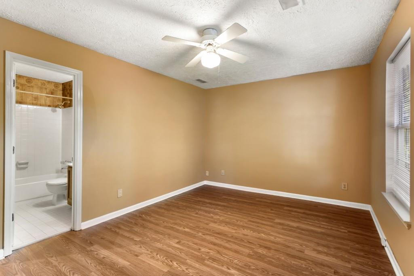
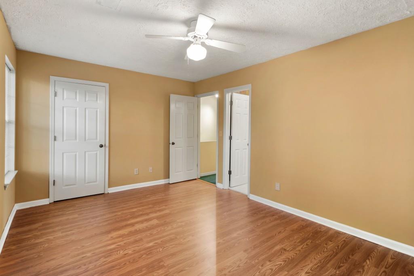
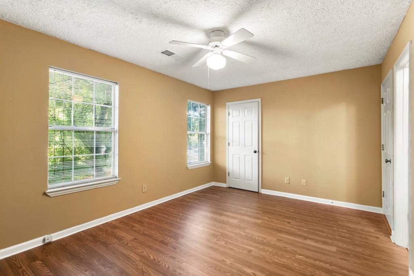
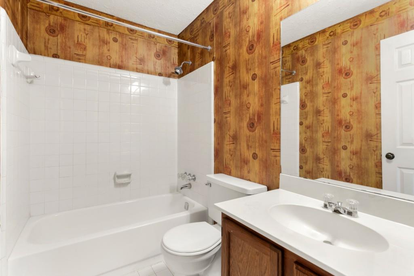
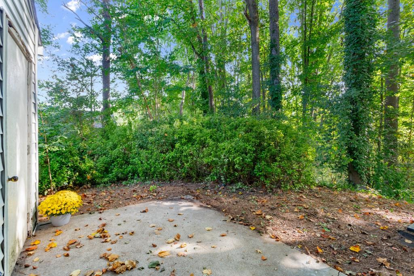
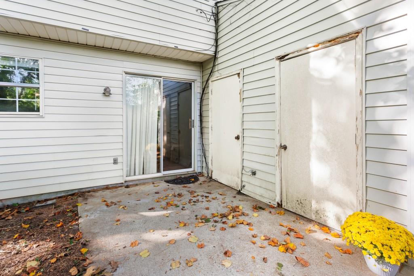
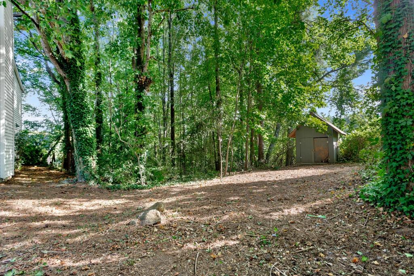
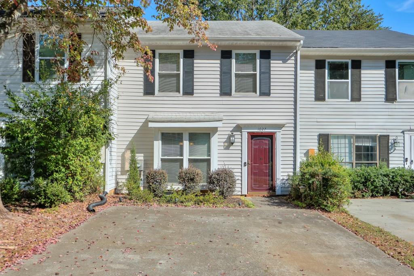
 MLS# 410014240
MLS# 410014240 