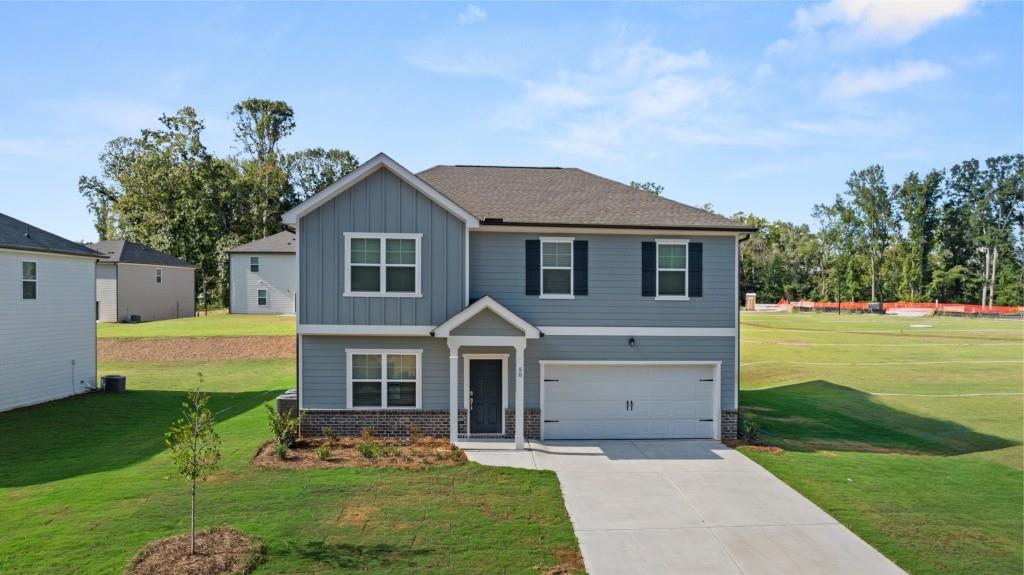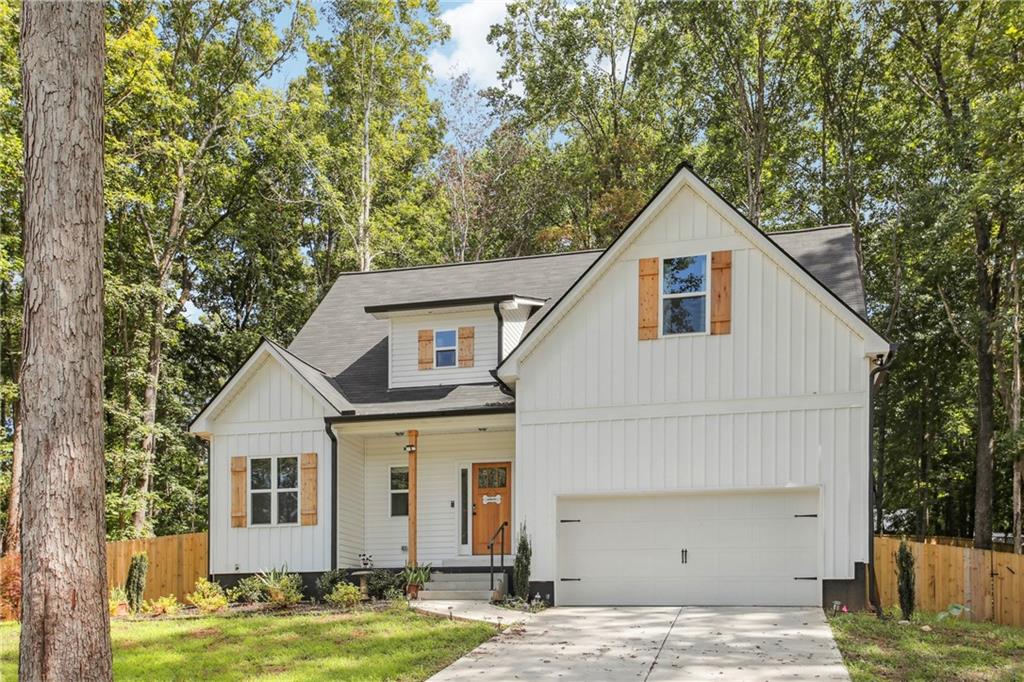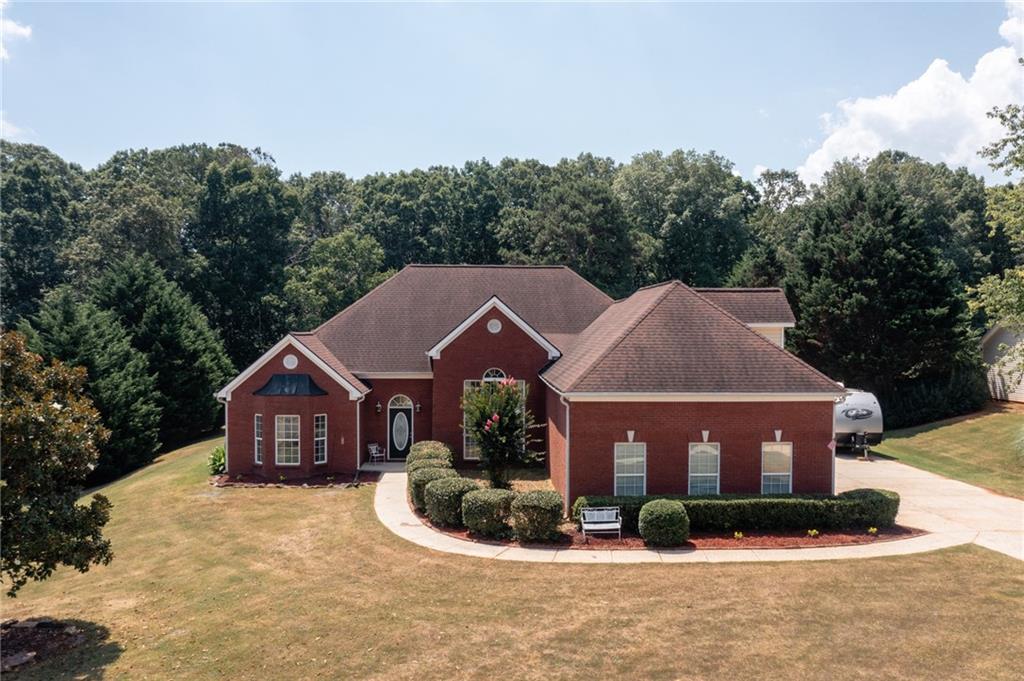Viewing Listing MLS# 405416017
Jefferson, GA 30549
- 4Beds
- 2Full Baths
- 1Half Baths
- N/A SqFt
- 2019Year Built
- 1.02Acres
- MLS# 405416017
- Residential
- Single Family Residence
- Pending
- Approx Time on Market1 month, 26 days
- AreaN/A
- CountyJackson - GA
- Subdivision ABBYS PLACE
Overview
Beautiful 4 bedroom 2.5 bath traditional home located in the Award Winning Jefferson School District! Large 1.02 acre lot with NO HOA!! Built in 2019 this lovely home presents spacious rooms, two story foyer with lots of light, living room with fireplace, arched door ways on the main level, country kitchen with custom cabinetry, granite counter tops, an island along with a breakfast area and walk in pantry, separate dining room, additional formal living room that may also be used for a home office or bonus room. Upstairs the oversized in suite with tray ceilings, double vanity, separate shower, soaker tub, and walk in closet is sure to impress along with 3 additional bedrooms, hall bathroom with double vanity, and laundry room. Conveniently located to the Jefferson Square, and 20 minutes to Athens. Don't miss out call now to schedule your appointment!
Association Fees / Info
Hoa: No
Community Features: None
Bathroom Info
Halfbaths: 1
Total Baths: 3.00
Fullbaths: 2
Room Bedroom Features: Oversized Master
Bedroom Info
Beds: 4
Building Info
Habitable Residence: No
Business Info
Equipment: None
Exterior Features
Fence: None
Patio and Porch: Front Porch, Patio
Exterior Features: Other
Road Surface Type: Asphalt
Pool Private: No
County: Jackson - GA
Acres: 1.02
Pool Desc: None
Fees / Restrictions
Financial
Original Price: $440,000
Owner Financing: No
Garage / Parking
Parking Features: Attached, Driveway, Garage, Garage Door Opener, Garage Faces Front, Kitchen Level
Green / Env Info
Green Energy Generation: None
Handicap
Accessibility Features: None
Interior Features
Security Ftr: Smoke Detector(s)
Fireplace Features: Living Room
Levels: Two
Appliances: Dishwasher, Dryer, Electric Range, Microwave, Refrigerator, Washer
Laundry Features: Laundry Room, Upper Level
Interior Features: Double Vanity, Entrance Foyer 2 Story, Tray Ceiling(s), Walk-In Closet(s)
Flooring: Carpet, Laminate, Vinyl
Spa Features: None
Lot Info
Lot Size Source: Public Records
Lot Features: Wooded
Lot Size: x 0
Misc
Property Attached: No
Home Warranty: No
Open House
Other
Other Structures: None
Property Info
Construction Materials: Brick Front, HardiPlank Type
Year Built: 2,019
Property Condition: Resale
Roof: Composition
Property Type: Residential Detached
Style: Traditional
Rental Info
Land Lease: No
Room Info
Kitchen Features: Cabinets Stain, Country Kitchen, Eat-in Kitchen, Kitchen Island, Pantry Walk-In, Solid Surface Counters, View to Family Room
Room Master Bathroom Features: Double Vanity,Separate Tub/Shower,Soaking Tub
Room Dining Room Features: Separate Dining Room
Special Features
Green Features: None
Special Listing Conditions: None
Special Circumstances: None
Sqft Info
Building Area Total: 2601
Building Area Source: Public Records
Tax Info
Tax Amount Annual: 3536
Tax Year: 2,023
Tax Parcel Letter: 068D-005
Unit Info
Utilities / Hvac
Cool System: Ceiling Fan(s), Central Air, Electric
Electric: None
Heating: Central, Electric, Heat Pump
Utilities: Electricity Available, Underground Utilities, Water Available
Sewer: Septic Tank
Waterfront / Water
Water Body Name: None
Water Source: Public
Waterfront Features: None
Directions
I85N to exit 137 TAKE A RT ON HWY 129 LT ON US 129 BUSINESS RT ON LEE STREET AND IMMEDIATELY LT ON ATHENS STREET LT ON GORDON STREET THEN RT ON PEACHTREE ROAD HOME ON LEFTListing Provided courtesy of Virtual Properties Realty.net, Llc.
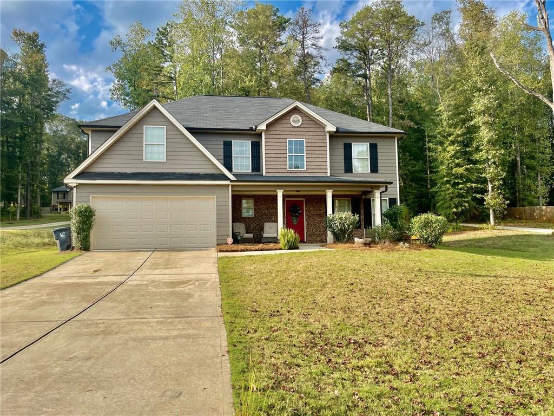
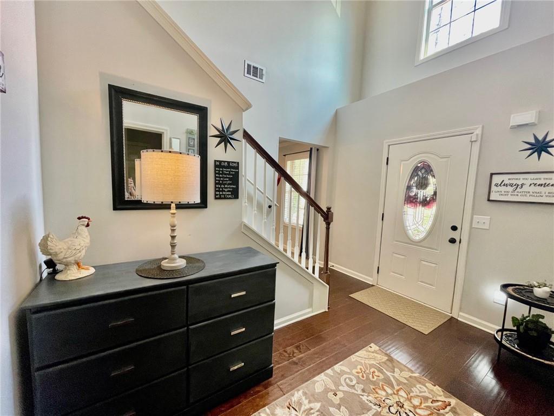
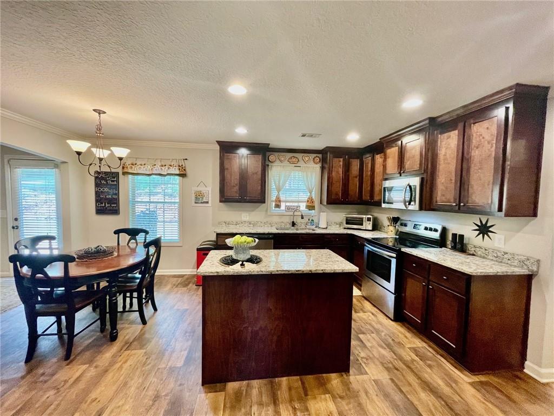
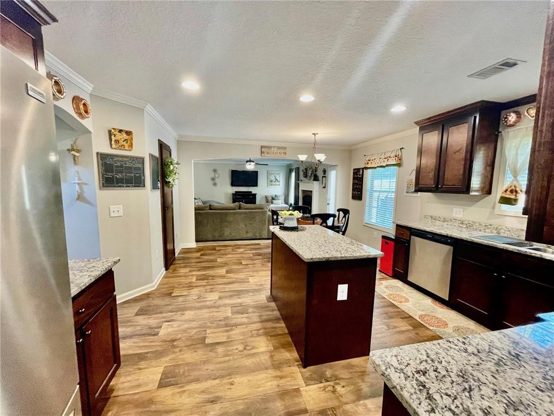
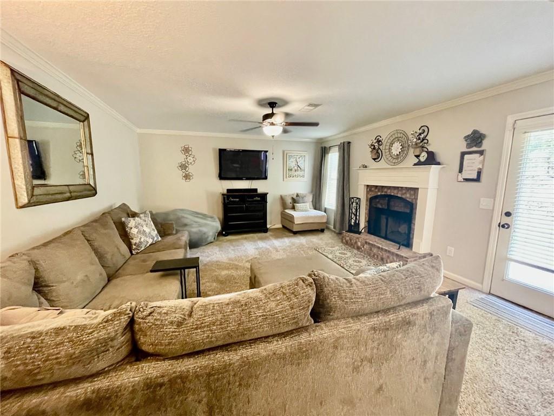
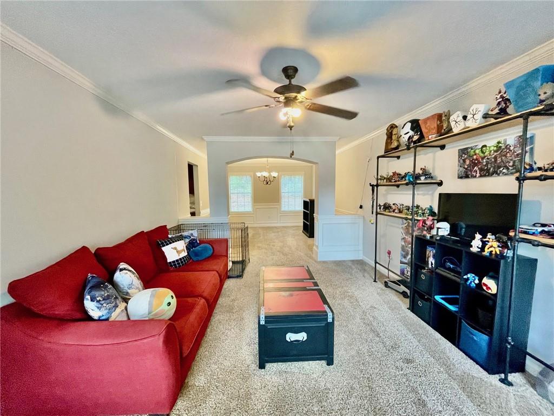
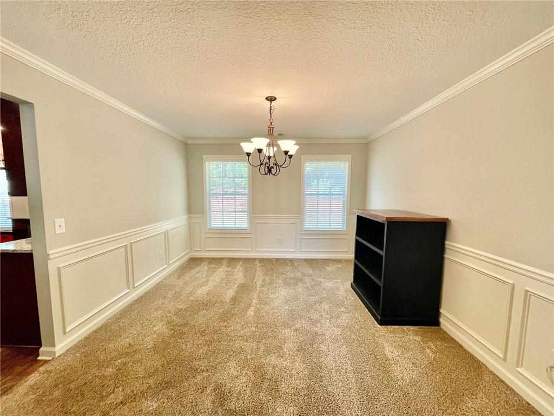
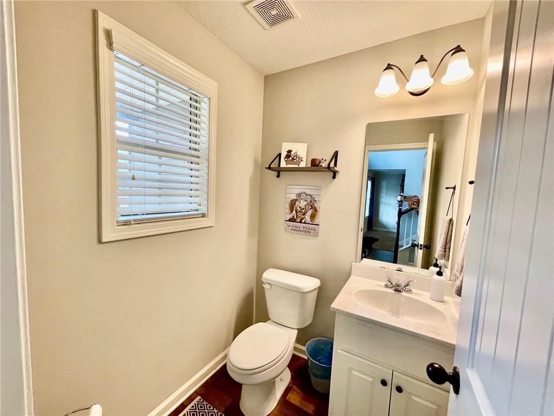
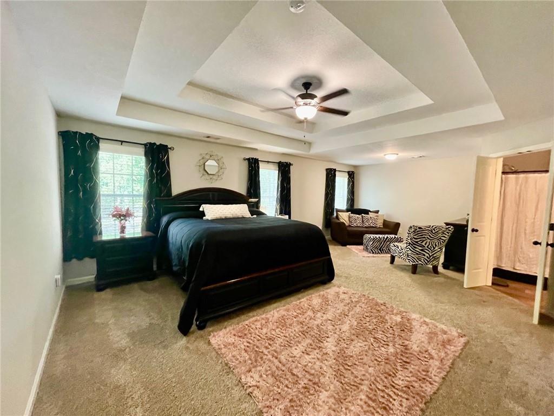
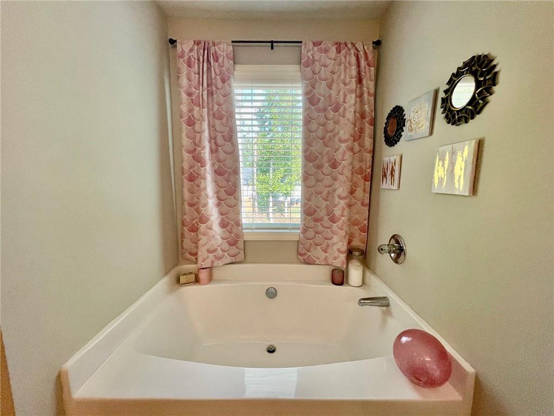
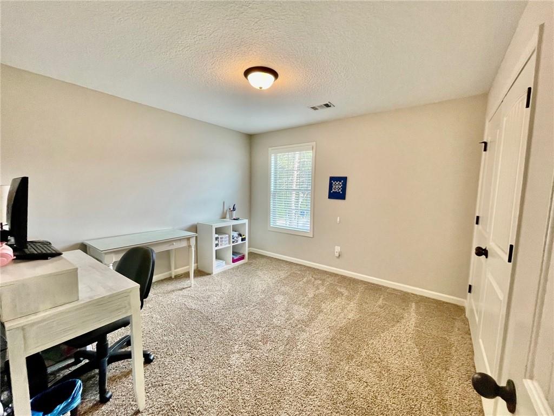
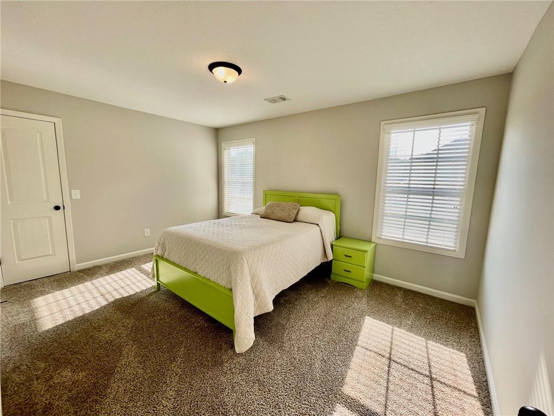
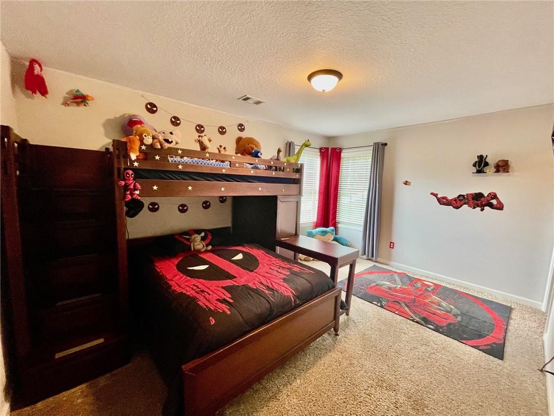
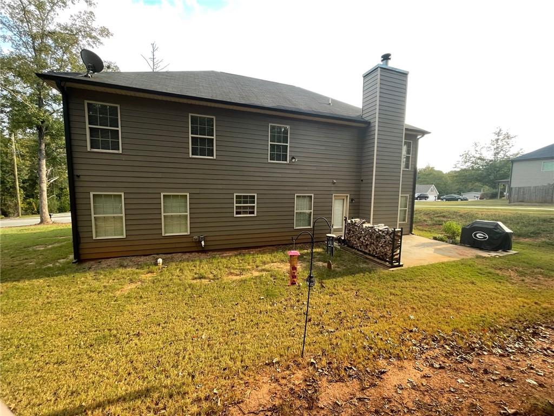
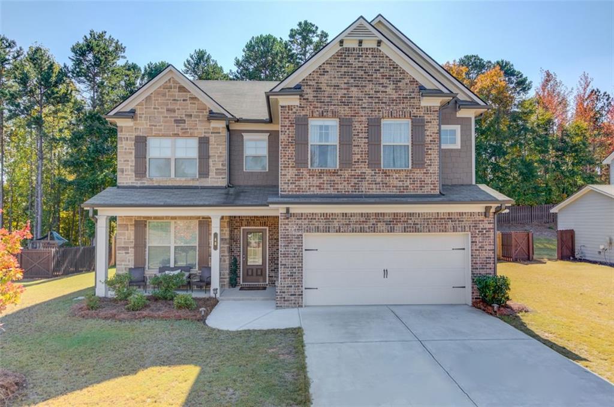
 MLS# 410227988
MLS# 410227988 