Viewing Listing MLS# 405349477
Decatur, GA 30035
- 4Beds
- 2Full Baths
- 1Half Baths
- N/A SqFt
- 2024Year Built
- 0.50Acres
- MLS# 405349477
- Residential
- Single Family Residence
- Pending
- Approx Time on Market1 month, 13 days
- AreaN/A
- CountyDekalb - GA
- Subdivision Canby Lane Subdivision
Overview
This stunning BRAND NEW BUILD has so much curb appeal with a level driveway, desirable exterior colors, as well as fresh sod and landscaping. Watch the sunset or enjoy your morning coffee on your knew rocking chair front porch. Upon entering the home, you are greeted with an OPEN CONCEPT floor plan that shows off gorgeous LVP flooring, coffered ceilings, craftsman trim, and lots of natural light that radiates throughout the main living space. The eat-in kitchen boasts a spacious and modern oversized granite island, granite backsplash, pendant lighting, stainless steel appliances, and tall shaker cabinetry for maximum storage. The double oven provides convenience and versatility for all your cooking needs, perfect for entertaining guests or preparing meals. The family room is a show stopper with a floor to ceiling ship-lap fireplace surrounded by gorgeous built-ins, and recessed lighting. In the primary suite, you'll find tray ceilings, a walk-in closet, and a double vanity with ample counter space, giving you plenty of room to get ready in the morning. The gleaming tile, granite countertops, and desirable fixtures add a touch of elegance to the space. Relax and unwind in the oversized shower with glass door entry. Additional features throughout the home include five panel doors, extensive trim work, and quality craftsmanship that provides the perfect mix of classic and modern. This 4 BEDROOM 2.5 BATHROOM has all the features to be aesthetically pleasing and stylish!! There's even room for a pool, playground, fire pit, or anything you can imagine to create your own personal outdoor oasis, all within your PRIVATE backyard. Don't miss your chance to make this your DREAM HOME. Conveniently located to schools, parks, as well as lots of shopping and dining options.
Association Fees / Info
Hoa: No
Community Features: None
Bathroom Info
Main Bathroom Level: 2
Halfbaths: 1
Total Baths: 3.00
Fullbaths: 2
Room Bedroom Features: Master on Main, Split Bedroom Plan
Bedroom Info
Beds: 4
Building Info
Habitable Residence: No
Business Info
Equipment: None
Exterior Features
Fence: None
Patio and Porch: Deck, Front Porch, Rear Porch
Exterior Features: None
Road Surface Type: Asphalt
Pool Private: No
County: Dekalb - GA
Acres: 0.50
Pool Desc: None
Fees / Restrictions
Financial
Original Price: $449,000
Owner Financing: No
Garage / Parking
Parking Features: Garage
Green / Env Info
Green Energy Generation: None
Handicap
Accessibility Features: None
Interior Features
Security Ftr: Security System Leased, Smoke Detector(s)
Fireplace Features: Electric, Factory Built
Levels: One
Appliances: Dishwasher, Electric Cooktop, Electric Oven, Electric Range, Electric Water Heater, Microwave
Laundry Features: Electric Dryer Hookup, Main Level
Interior Features: Double Vanity, Low Flow Plumbing Fixtures
Flooring: Ceramic Tile
Spa Features: None
Lot Info
Lot Size Source: Public Records
Lot Features: Back Yard, Landscaped, Level
Lot Size: 188 x 106
Misc
Property Attached: No
Home Warranty: No
Open House
Other
Other Structures: None
Property Info
Construction Materials: HardiPlank Type
Year Built: 2,024
Property Condition: New Construction
Roof: Composition
Property Type: Residential Detached
Style: Traditional
Rental Info
Land Lease: No
Room Info
Kitchen Features: Cabinets White, Kitchen Island, Pantry, Solid Surface Counters, View to Family Room
Room Master Bathroom Features: Double Vanity
Room Dining Room Features: Open Concept,Separate Dining Room
Special Features
Green Features: None
Special Listing Conditions: None
Special Circumstances: None
Sqft Info
Building Area Total: 2263
Building Area Source: Owner
Tax Info
Tax Amount Annual: 667
Tax Year: 2,023
Tax Parcel Letter: 15-158-03-015
Unit Info
Utilities / Hvac
Cool System: Ceiling Fan(s), Electric
Electric: 110 Volts
Heating: Electric
Utilities: Cable Available, Electricity Available, Phone Available, Water Available
Sewer: Public Sewer
Waterfront / Water
Water Body Name: None
Water Source: Public
Waterfront Features: None
Directions
Follow I-85 S and I-285 S to Belvedere Park. Take exit 44 from I-285 STake Glenwood Rd and Wesley Chapel Rd to Canby LnListing Provided courtesy of Keller Williams Realty Atlanta Partners
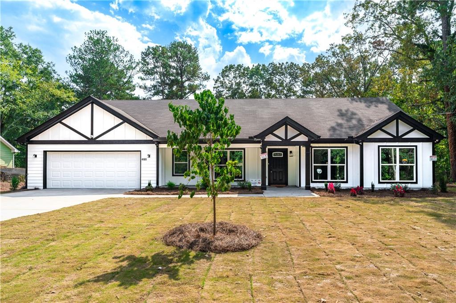
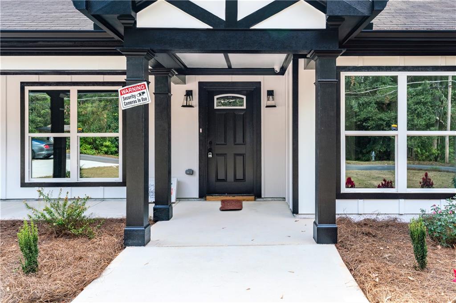
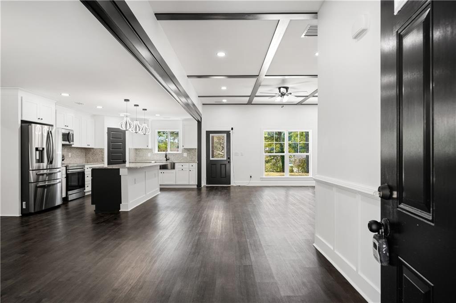
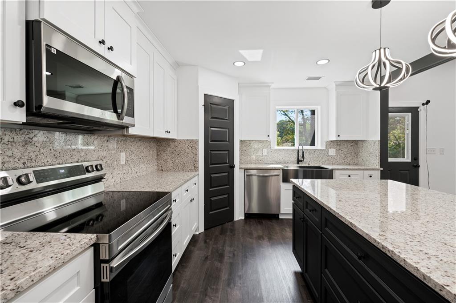
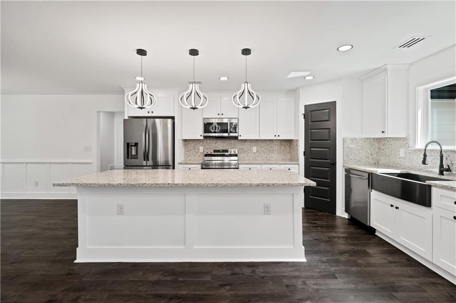
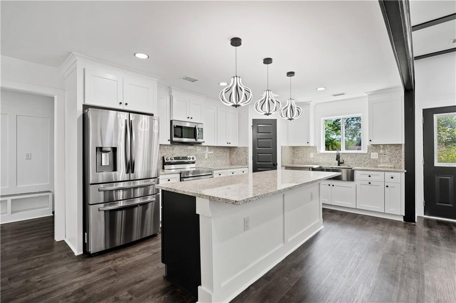
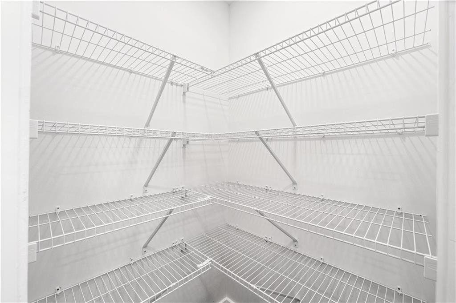
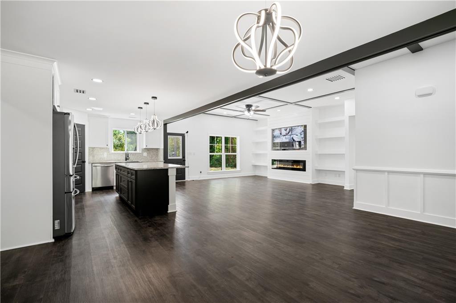
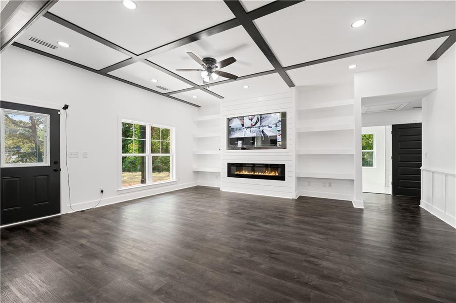
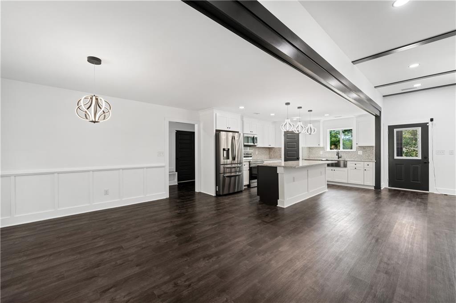
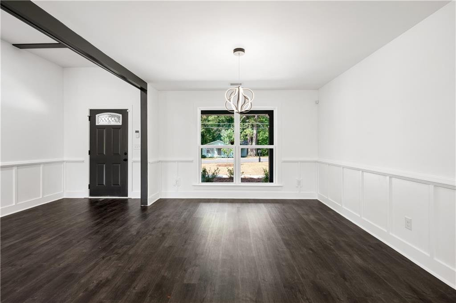
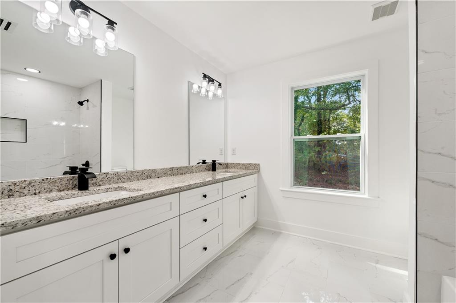
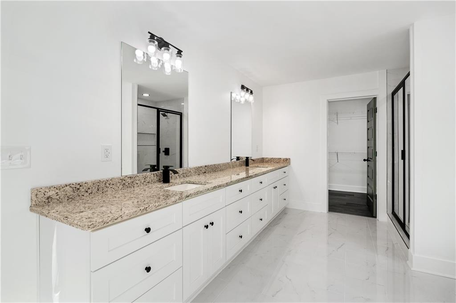
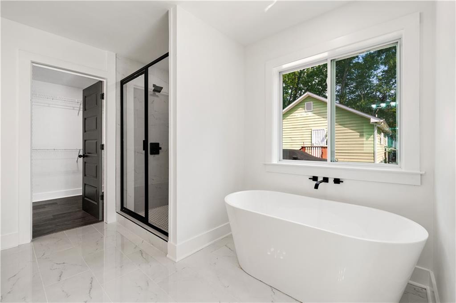
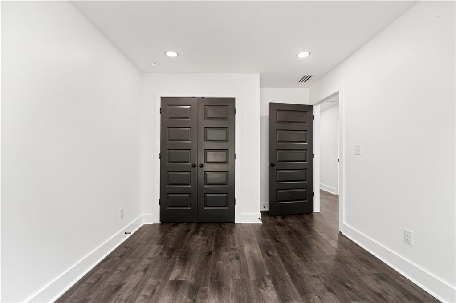
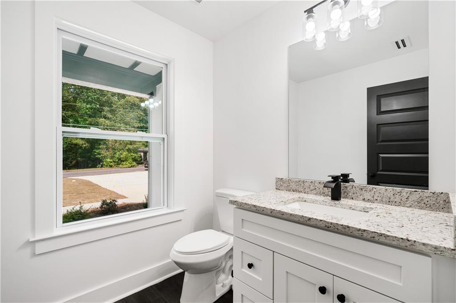
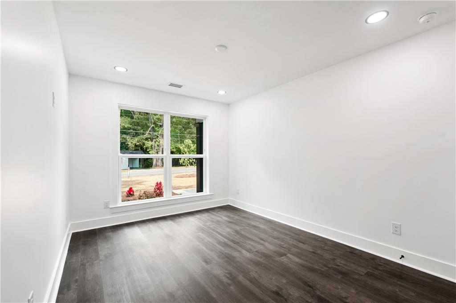
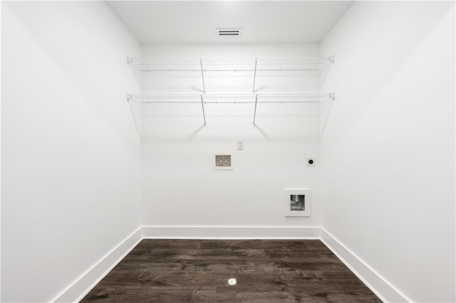
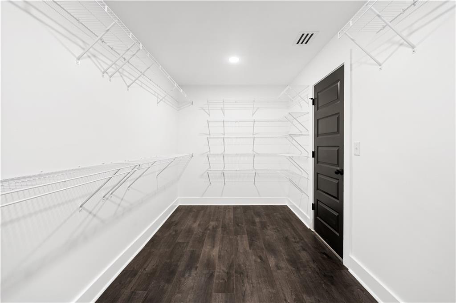
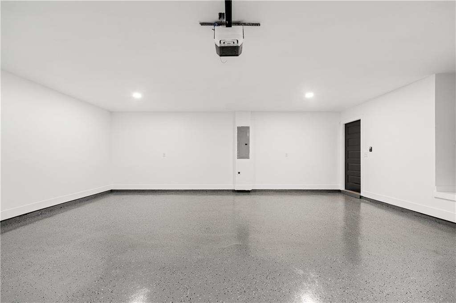
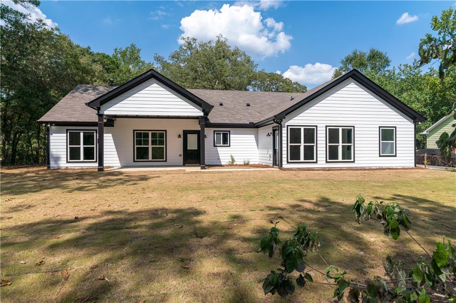
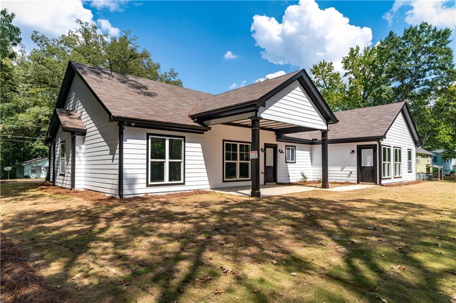
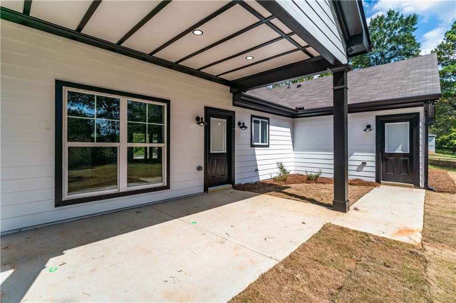
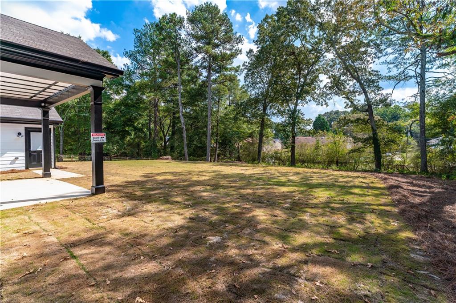
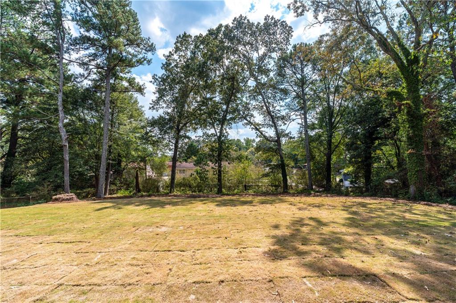
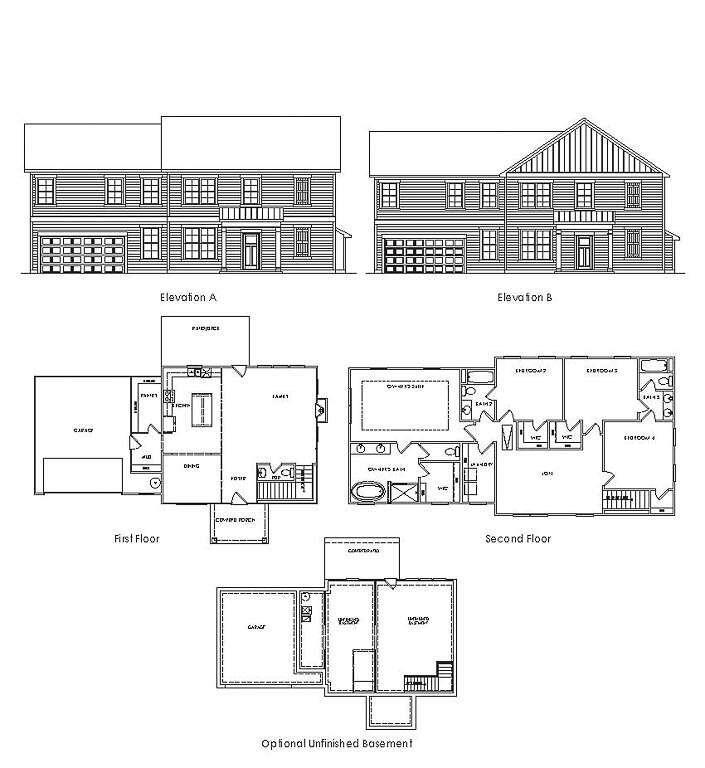
 MLS# 359294565
MLS# 359294565