Viewing Listing MLS# 405329665
Hampton, GA 30228
- 3Beds
- 2Full Baths
- 1Half Baths
- N/A SqFt
- 2002Year Built
- 0.01Acres
- MLS# 405329665
- Residential
- Townhouse
- Pending
- Approx Time on Market1 month, 20 days
- AreaN/A
- CountyClayton - GA
- Subdivision Callaway Crossing
Overview
This amazing 3-bedroom, 2.5-bathroom end-unit townhome is a rare find, offering both exceptional living and outstanding investment potential. Perfect for homeowners or savvy investors, this home features a spacious open floor plan that seamlessly connects the living room, dining area, and kitchenideal for both family living and entertaining. The kitchen's breakfast bar is perfect for casual meals or hosting guests.The generously sized bedrooms include a serene owner's suite, providing the perfect retreat at the end of the day. One of the standout features is the fenced-in backyard, offering privacy and a secure space for outdoor activities, pets, or simply relaxing.As an end-unit, this home benefits from added privacy and natural light. The property has been meticulously maintained, requiring minimal effort from its future owners.Additionally, the rental potential is exceptional. Whether youre considering long-term tenants or tapping into the lucrative short-term rental market, this investment is positioned to generate significant returns.Located near popular restaurants and entertainment options, this property is ideal for those who love convenience and accessibility.
Association Fees / Info
Hoa: Yes
Hoa Fees Frequency: Quarterly
Hoa Fees: 120
Community Features: Other
Bathroom Info
Halfbaths: 1
Total Baths: 3.00
Fullbaths: 2
Room Bedroom Features: Oversized Master, Split Bedroom Plan
Bedroom Info
Beds: 3
Building Info
Habitable Residence: No
Business Info
Equipment: None
Exterior Features
Fence: Back Yard, Wood
Patio and Porch: Patio
Exterior Features: None
Road Surface Type: Asphalt
Pool Private: No
County: Clayton - GA
Acres: 0.01
Pool Desc: None
Fees / Restrictions
Financial
Original Price: $165,000
Owner Financing: No
Garage / Parking
Parking Features: Driveway, Level Driveway, Assigned
Green / Env Info
Green Energy Generation: None
Handicap
Accessibility Features: None
Interior Features
Security Ftr: Smoke Detector(s)
Fireplace Features: None
Levels: Two
Appliances: Dishwasher, Dryer, Electric Cooktop
Laundry Features: Common Area
Interior Features: High Ceilings 9 ft Lower, Entrance Foyer
Flooring: Laminate
Spa Features: None
Lot Info
Lot Size Source: Public Records
Lot Features: Other
Lot Size: 26x108x109x45
Misc
Property Attached: Yes
Home Warranty: No
Open House
Other
Other Structures: None
Property Info
Construction Materials: Vinyl Siding
Year Built: 2,002
Property Condition: Resale
Roof: Shingle
Property Type: Residential Attached
Style: Townhouse
Rental Info
Land Lease: No
Room Info
Kitchen Features: Breakfast Bar, Cabinets Other, Country Kitchen
Room Master Bathroom Features: Soaking Tub,Tub/Shower Combo
Room Dining Room Features: Open Concept,Dining L
Special Features
Green Features: None
Special Listing Conditions: None
Special Circumstances: None
Sqft Info
Building Area Total: 1470
Building Area Source: Public Records
Tax Info
Tax Amount Annual: 2462
Tax Year: 2,023
Tax Parcel Letter: 06-0132D-00C-006
Unit Info
Utilities / Hvac
Cool System: Central Air
Electric: 110 Volts
Heating: Central
Utilities: Cable Available, Electricity Available, Sewer Available, Water Available
Sewer: Public Sewer
Waterfront / Water
Water Body Name: None
Water Source: Public
Waterfront Features: None
Directions
GPSListing Provided courtesy of Chapman Hall Professionals
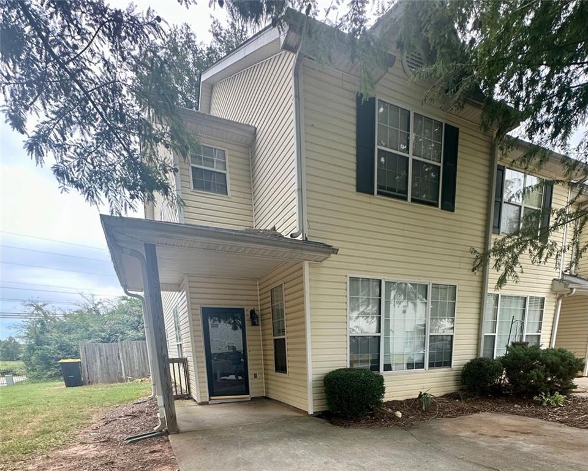
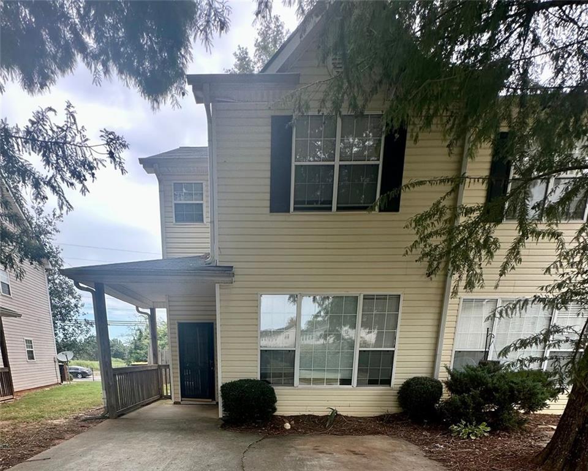
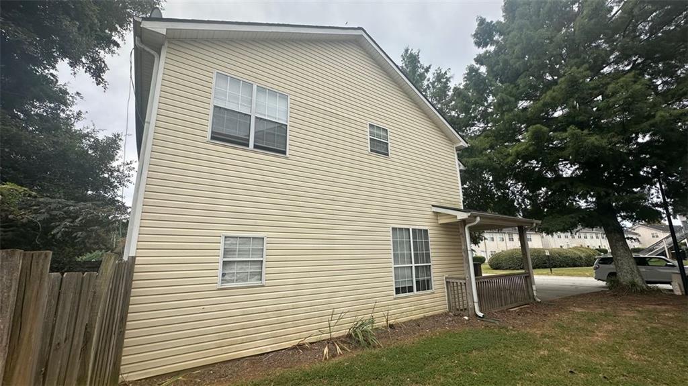
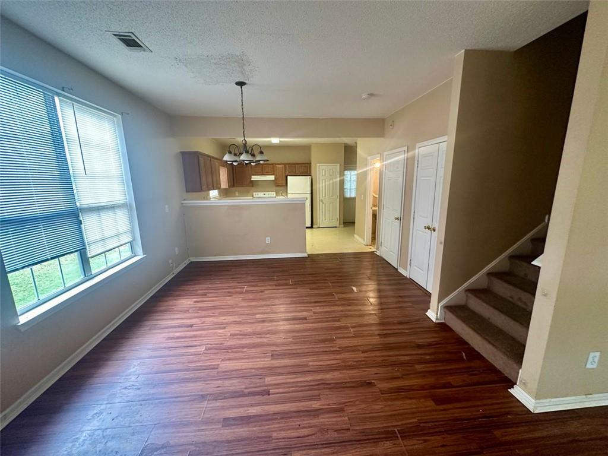
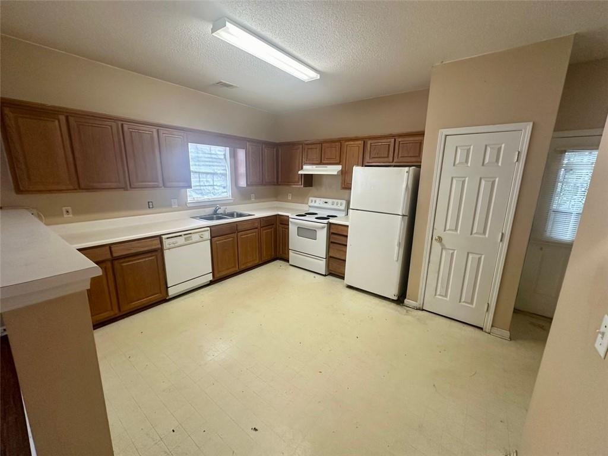
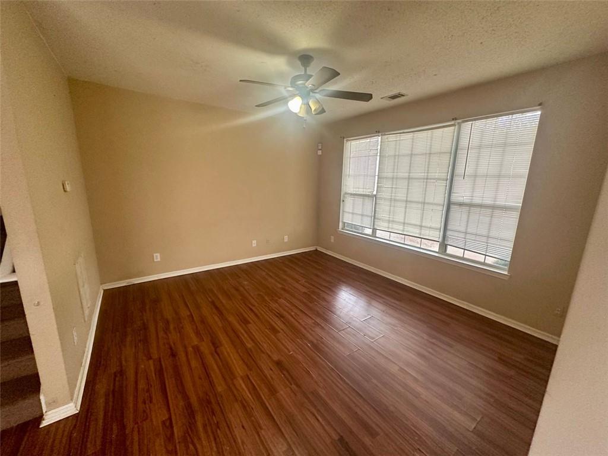
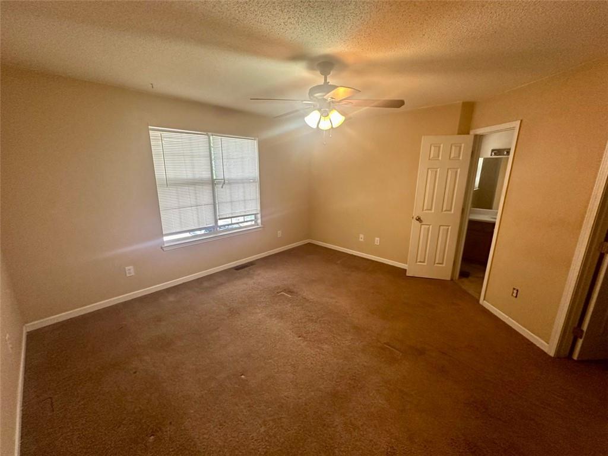
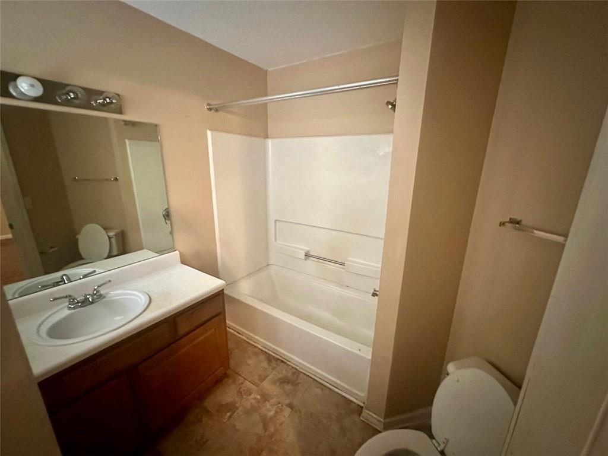
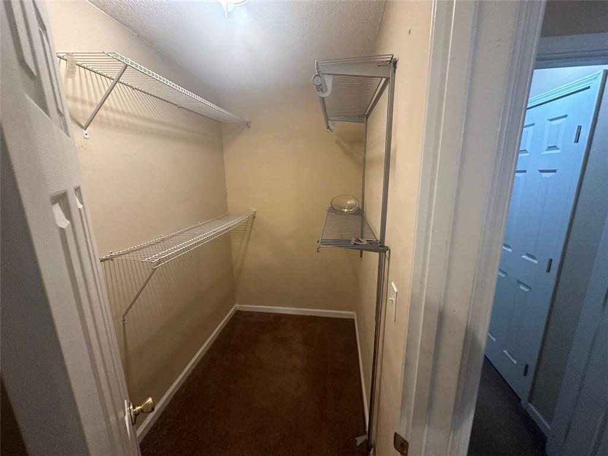
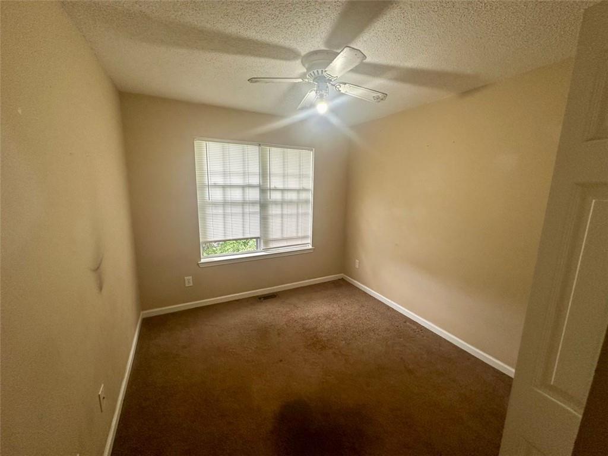
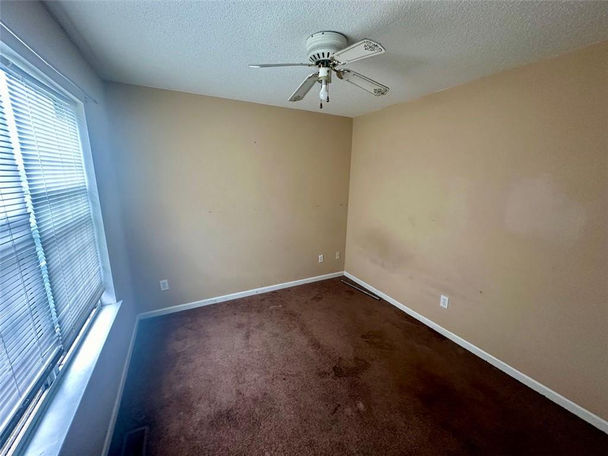
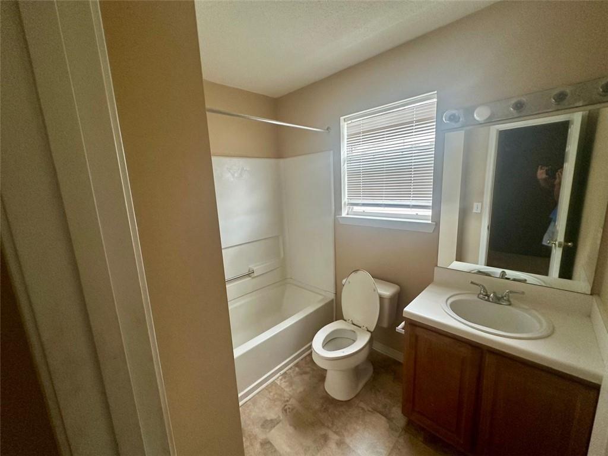
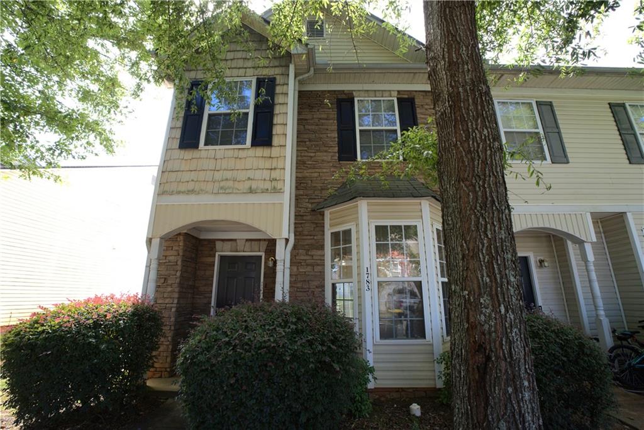
 MLS# 405201685
MLS# 405201685