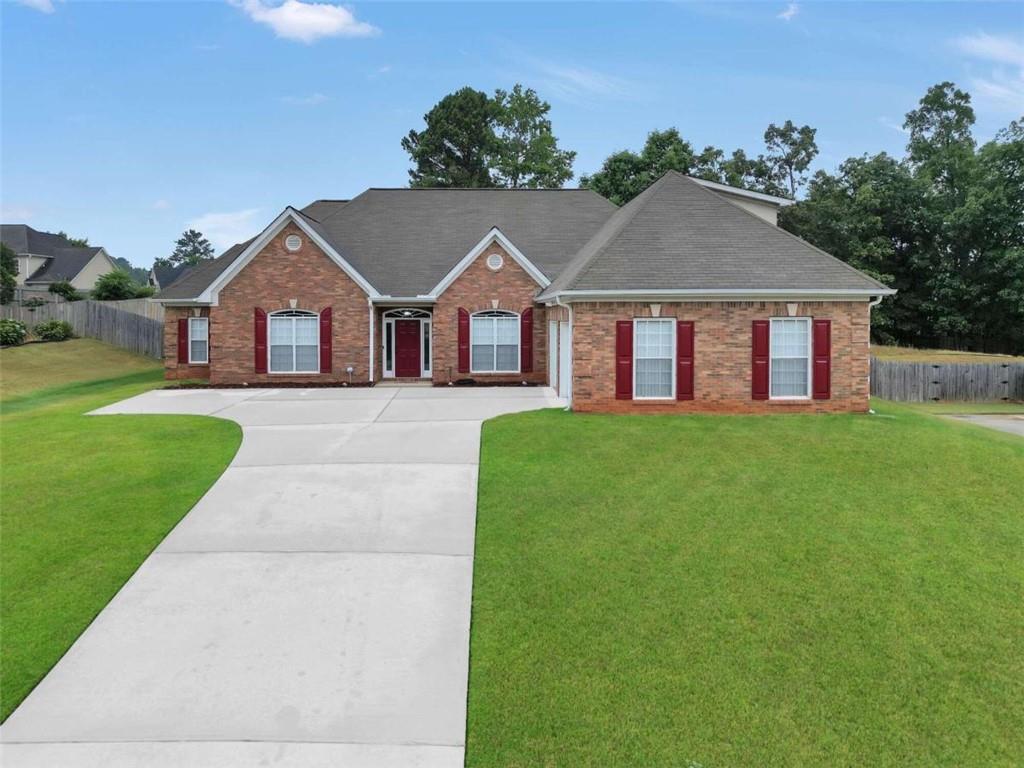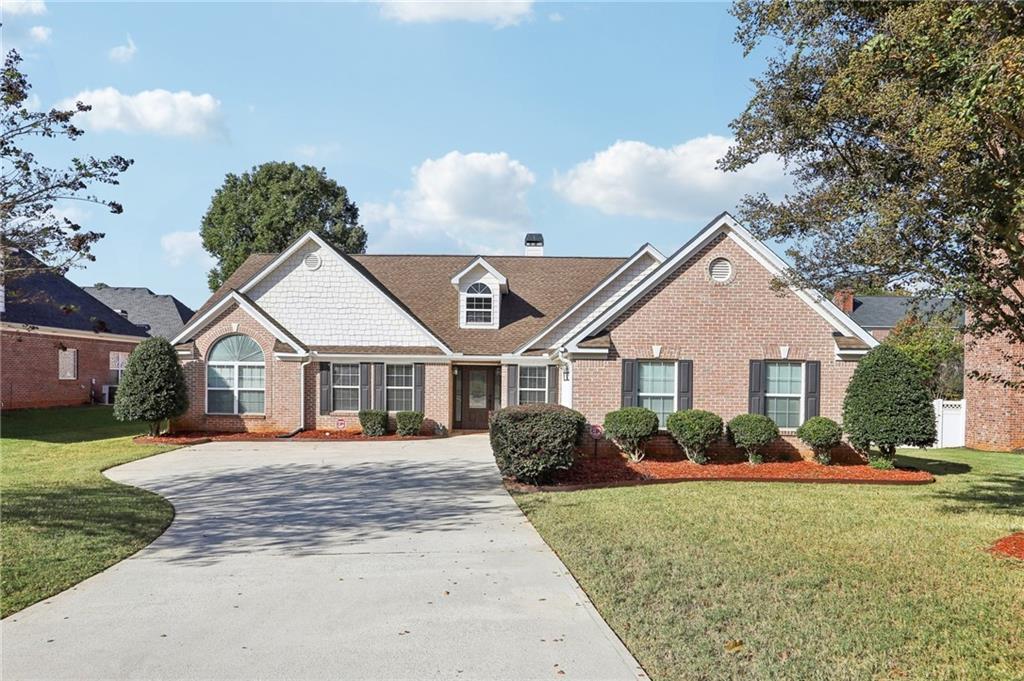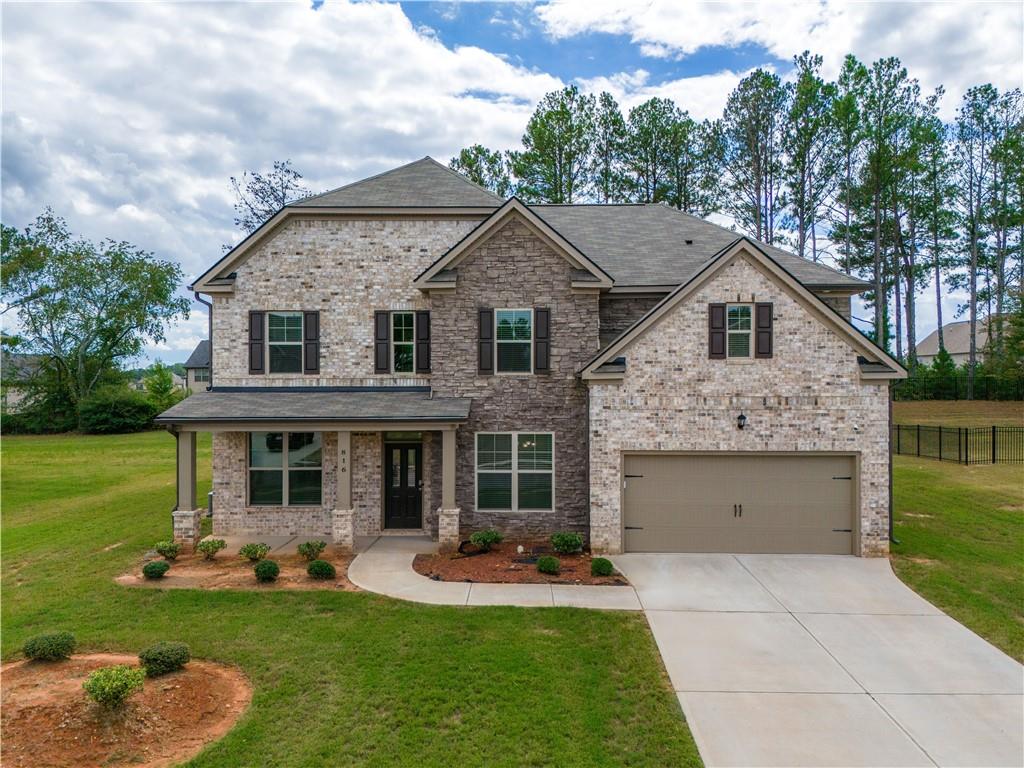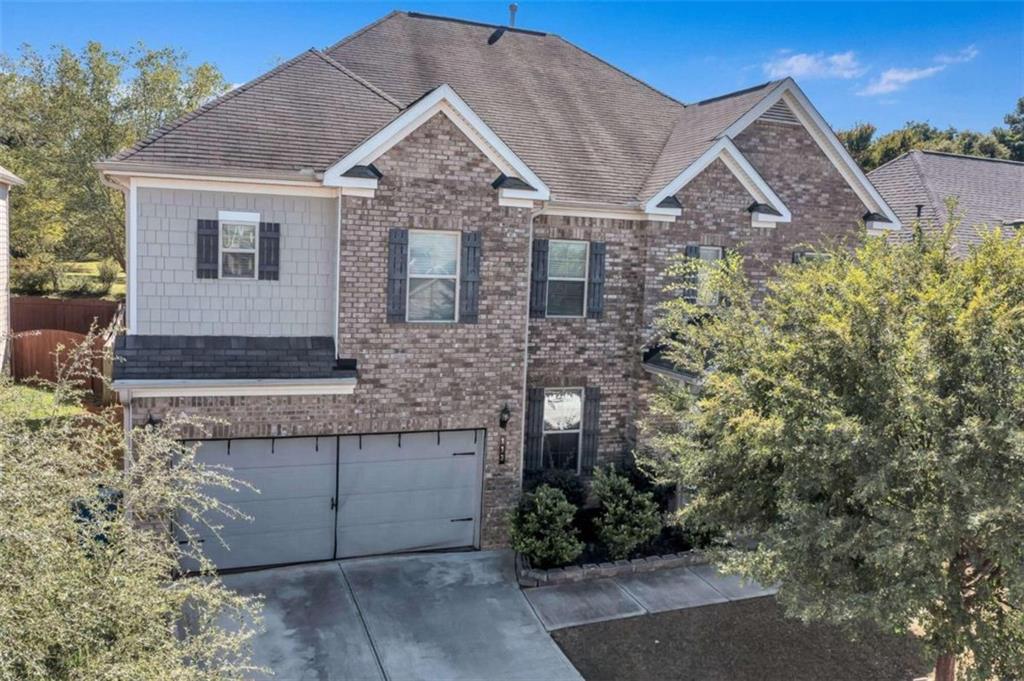Viewing Listing MLS# 405314904
Mcdonough, GA 30252
- 4Beds
- 3Full Baths
- N/AHalf Baths
- N/A SqFt
- 2004Year Built
- 1.75Acres
- MLS# 405314904
- Residential
- Single Family Residence
- Active
- Approx Time on Market1 month, 29 days
- AreaN/A
- CountyHenry - GA
- Subdivision Pheasant Run
Overview
Missed this gem the first time? Now's your opportunity! This home is BACK ON THE MARKET due to no fault of the seller- giving YOU another shot at owning it. This custom-built home is nestled on a serene 1.75-acre wooded cul-de-sac lot with no HOA. Featuring 4 bedrooms and 3 full bathrooms plus oversized bonus room, this Hardie plank residence offers a perfect mix of luxury, comfort, and functionality. The front porch is complete with ceiling fans and provides a welcoming space to relax and unwind. Inside, you will walk into a beautiful foyer and to the left is the the dining room that sets an elegant tone with its coffered ceiling. The spacious kitchen is a chef's delight, with granite countertops, stainless steel appliances, custom cabinetry, and a cozy breakfast area beneath a charming witches cap ceiling. Double doors lead out to a large, covered deck equipped with ceiling fans and a grilling area, making it ideal for year-round entertaining. The living room boasts a stunning stacked stone fireplace and a cathedral ceiling, creating a warm and inviting atmosphere. The main level master suite offers both luxury and convenience, featuring an adjacent secondary bedroom through a pocket door-perfect for a nursery or home office. The master bathroom is a true retreat, with a jetted tub, newly tiled shower, double vanities with onyx countertops, and tile floors. All three bathrooms offer high countertops and comfort seat toilets. Upstairs, you'll find two more bedrooms, one with a walk-in closet and the other with an oversized double-door closet. The upstairs bathroom also includes double vanities with onyx countertops. A spacious bonus room offers flexible living space for your unique needs. The basement includes one finished room, with the rest studded, wired, and plumbed, awaiting your customization. There's also ample storage and a boat garage with extra space for tools or a workshop. Additional features include central vacuum throughout, a handy ""toe kick"" dustpan in the kitchen, and an irrigation system. The laundry room is thoughtfully equipped with a utility sink, pantry, and built-in ironing board. This exceptional home combines comfort and style in a beautiful natural setting-don't miss the chance to make it yours!
Association Fees / Info
Hoa: No
Community Features: Street Lights
Bathroom Info
Main Bathroom Level: 2
Total Baths: 3.00
Fullbaths: 3
Room Bedroom Features: Master on Main, Split Bedroom Plan
Bedroom Info
Beds: 4
Building Info
Habitable Residence: No
Business Info
Equipment: None
Exterior Features
Fence: None
Patio and Porch: Covered, Deck, Front Porch, Patio
Exterior Features: Private Yard
Road Surface Type: Asphalt
Pool Private: No
County: Henry - GA
Acres: 1.75
Pool Desc: None
Fees / Restrictions
Financial
Original Price: $434,900
Owner Financing: No
Garage / Parking
Parking Features: Attached, Driveway, Garage, RV Access/Parking
Green / Env Info
Green Energy Generation: None
Handicap
Accessibility Features: None
Interior Features
Security Ftr: None
Fireplace Features: Family Room
Levels: Two
Appliances: Dishwasher, Electric Range, Microwave
Laundry Features: In Hall, Laundry Room, Other
Interior Features: Central Vacuum, Double Vanity, Entrance Foyer, High Ceilings, High Ceilings 9 ft Main, High Ceilings 9 ft Upper, High Speed Internet, Tray Ceiling(s), Walk-In Closet(s)
Flooring: Carpet, Ceramic Tile, Hardwood
Spa Features: None
Lot Info
Lot Size Source: Other
Lot Features: Back Yard, Cleared, Front Yard, Private, Sloped
Misc
Property Attached: No
Home Warranty: No
Open House
Other
Other Structures: None
Property Info
Construction Materials: HardiPlank Type
Year Built: 2,004
Property Condition: Resale
Roof: Shingle
Property Type: Residential Detached
Style: Traditional
Rental Info
Land Lease: No
Room Info
Kitchen Features: Breakfast Bar, Cabinets Stain, Eat-in Kitchen, Pantry, Solid Surface Counters, Stone Counters, View to Family Room
Room Master Bathroom Features: Double Vanity,Separate Tub/Shower,Whirlpool Tub
Room Dining Room Features: Separate Dining Room
Special Features
Green Features: None
Special Listing Conditions: None
Special Circumstances: Agent Related to Seller, Owner/Agent
Sqft Info
Building Area Total: 4291
Building Area Source: Other
Tax Info
Tax Amount Annual: 6202
Tax Year: 2,023
Tax Parcel Letter: 165C01015000
Unit Info
Utilities / Hvac
Cool System: Ceiling Fan(s), Central Air, Electric
Electric: Other
Heating: Central, Electric, Forced Air
Utilities: Cable Available, Electricity Available, Phone Available, Water Available
Sewer: Septic Tank
Waterfront / Water
Water Body Name: None
Water Source: Public
Waterfront Features: None
Directions
Use GPSListing Provided courtesy of Keller Williams Realty Atl Part
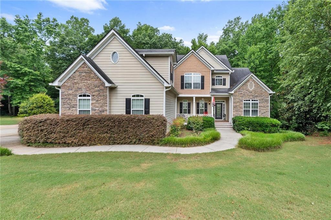
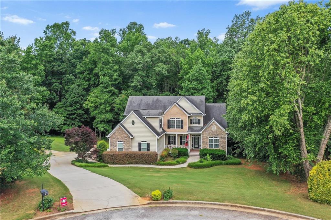
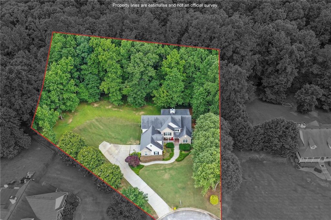
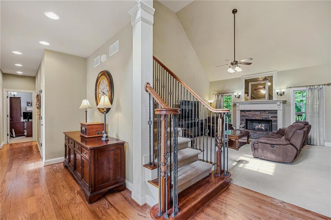
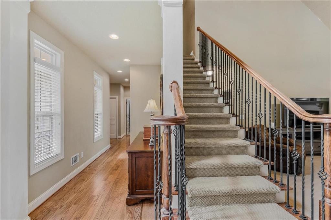
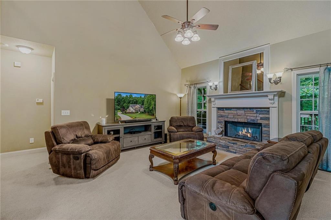
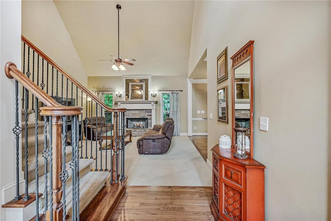
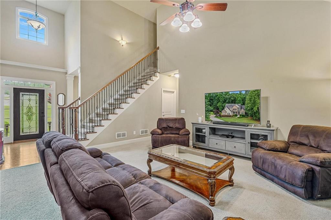
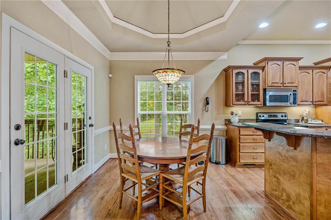
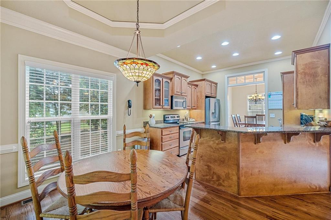
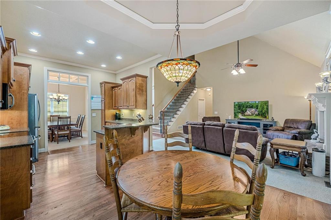
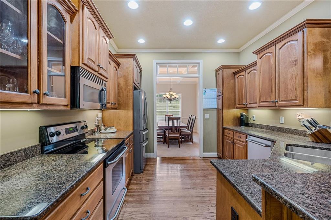
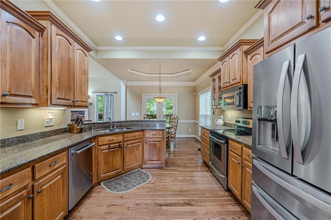
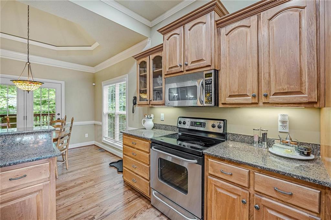
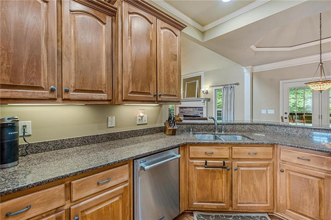
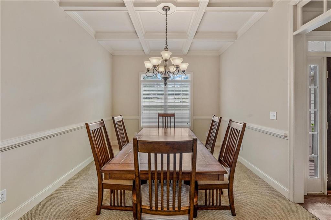
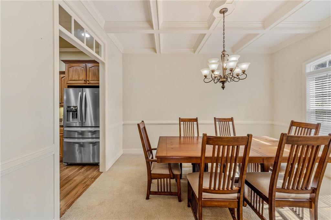
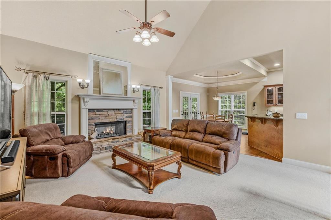
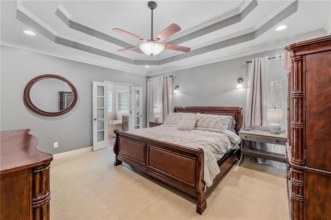
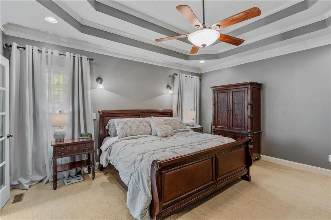
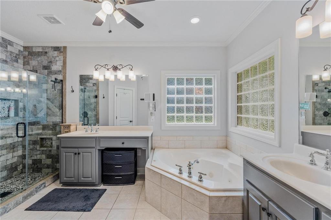
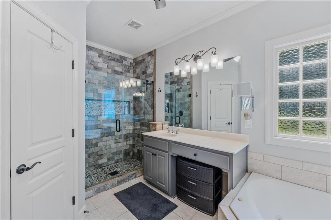
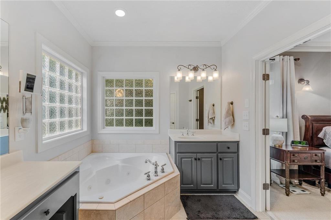
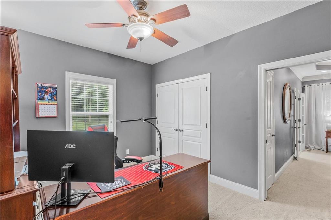
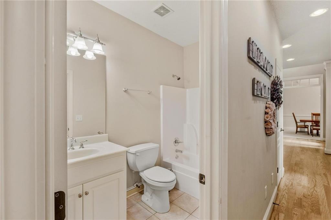
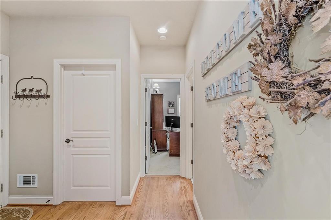
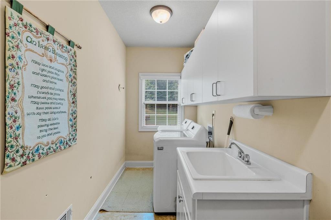
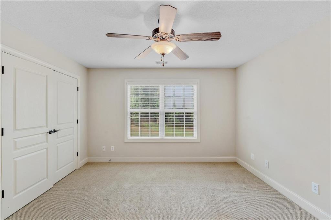
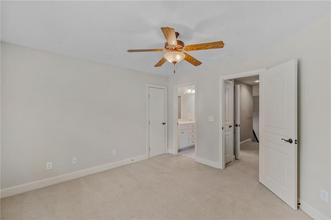
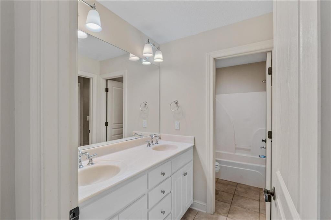
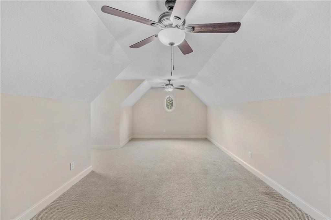
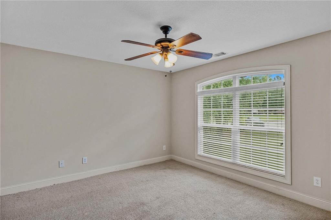
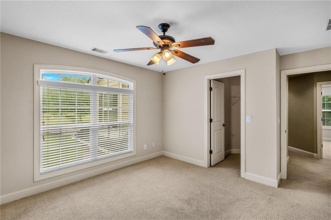
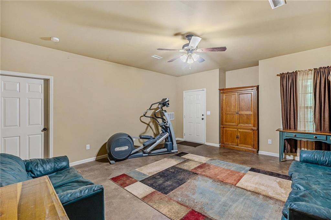
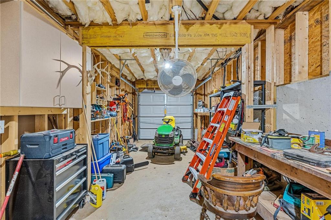
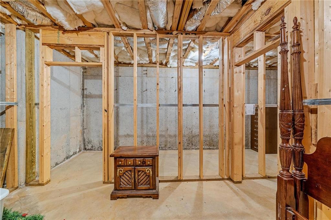
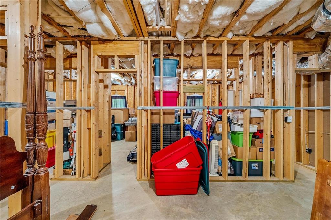
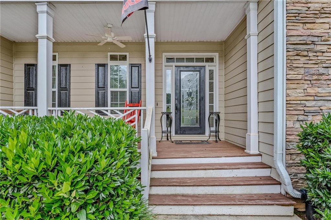
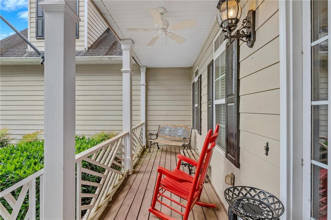
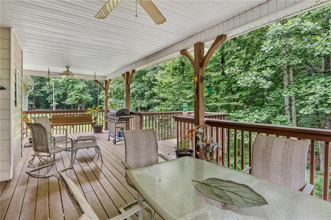
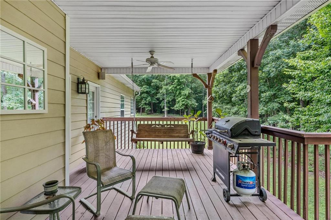
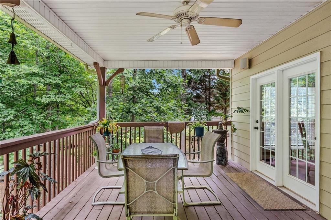
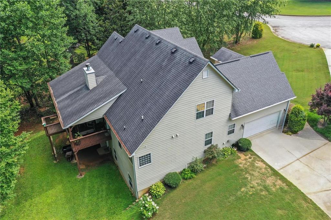
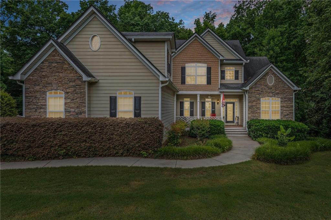
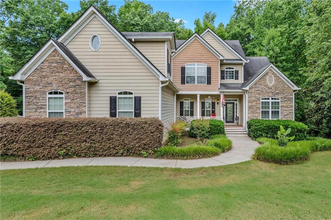
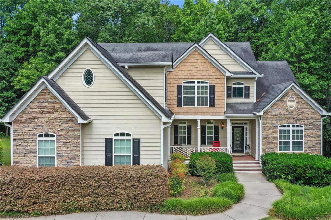
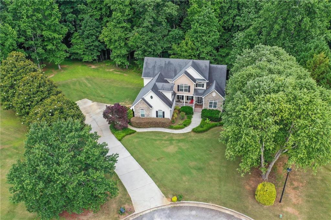
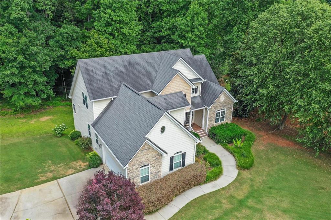
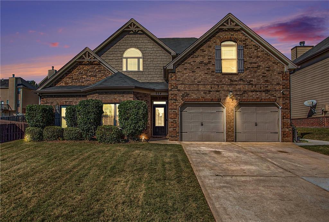
 MLS# 411639236
MLS# 411639236 